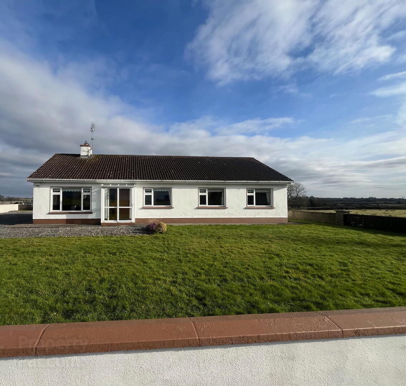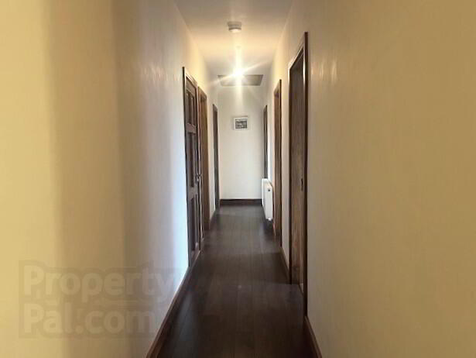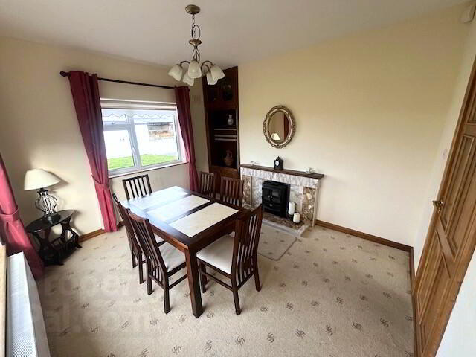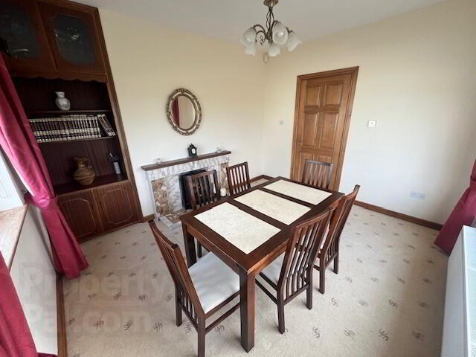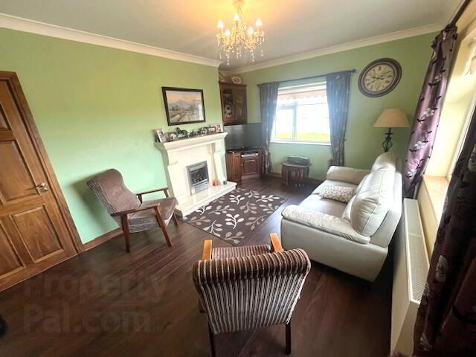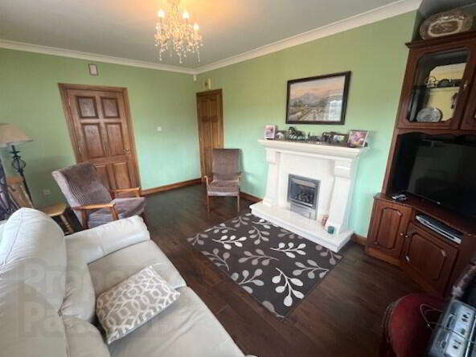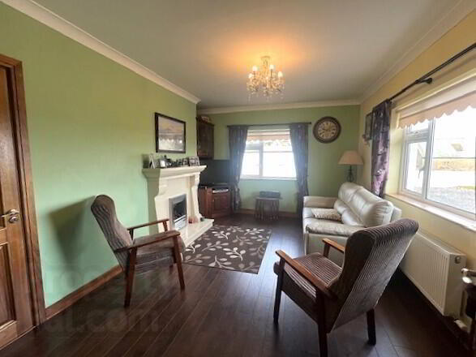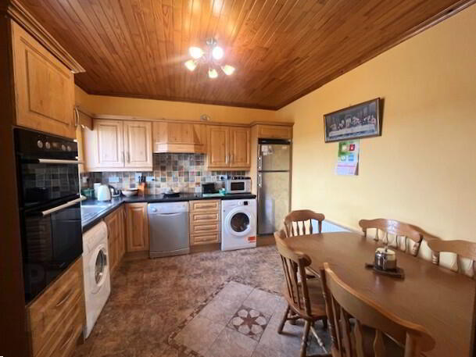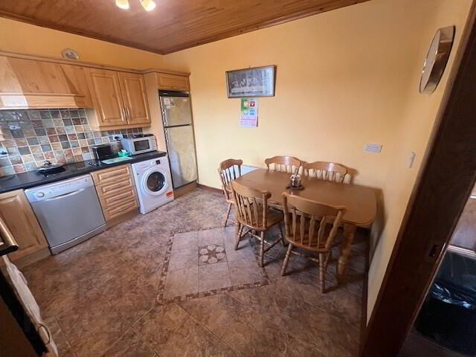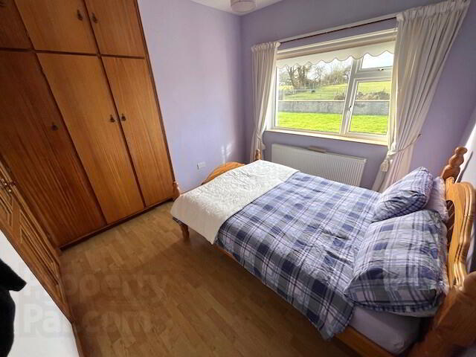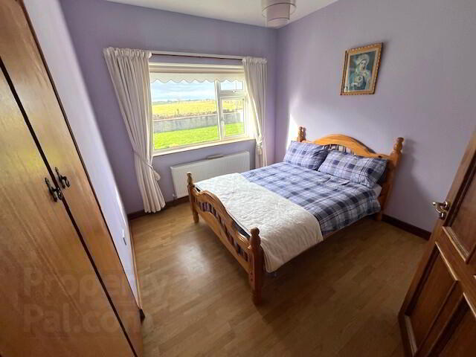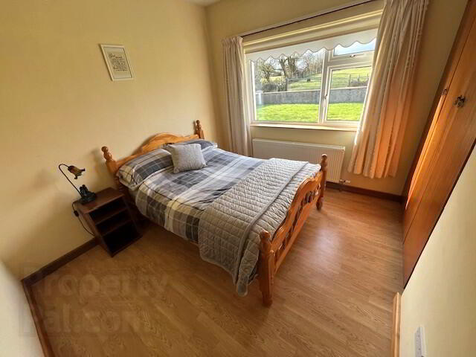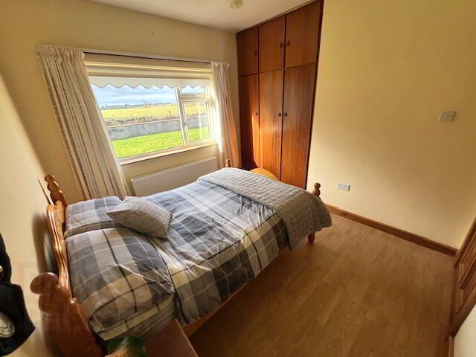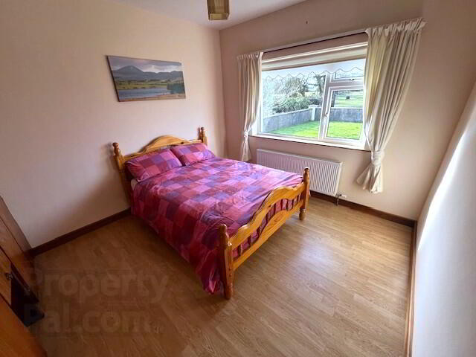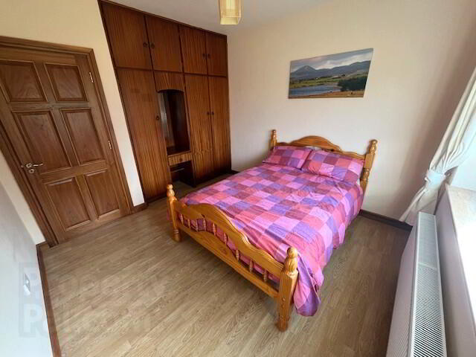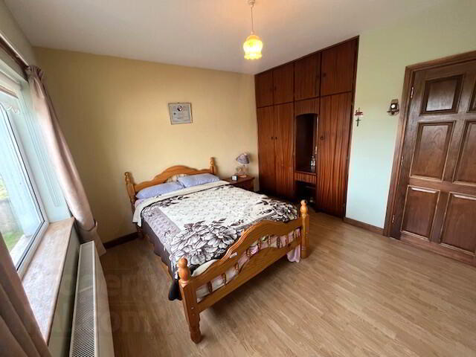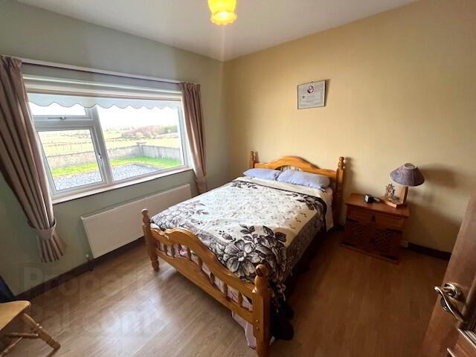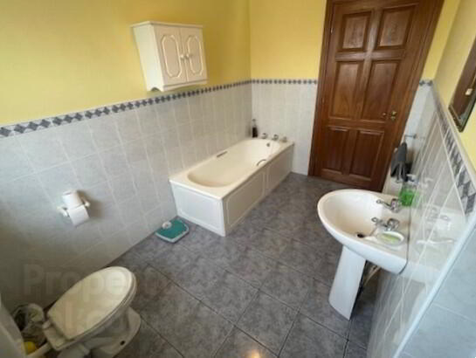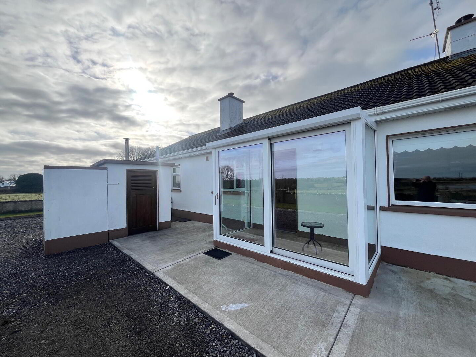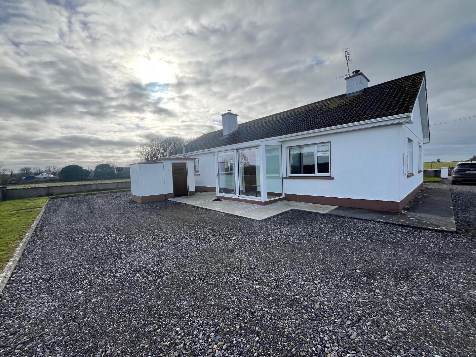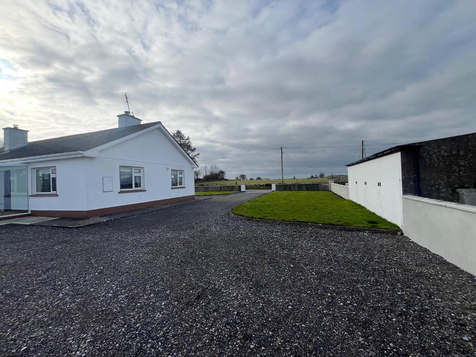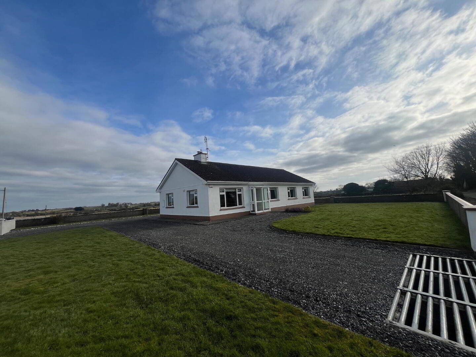Burrish
Ballindine, Claremorris
4 Bed Bungalow
Sale agreed
4 Bedrooms
1 Bathroom
2 Receptions
Property Overview
Status
Sale Agreed
Style
Bungalow
Bedrooms
4
Bathrooms
1
Receptions
2
Property Features
Size
121 sq m (1,302.4 sq ft)
Tenure
Not Provided
Property Financials
Price
Last listed at Guide Price €225,000
Property Engagement
Views Last 7 Days
20
Views Last 30 Days
94
Views All Time
513
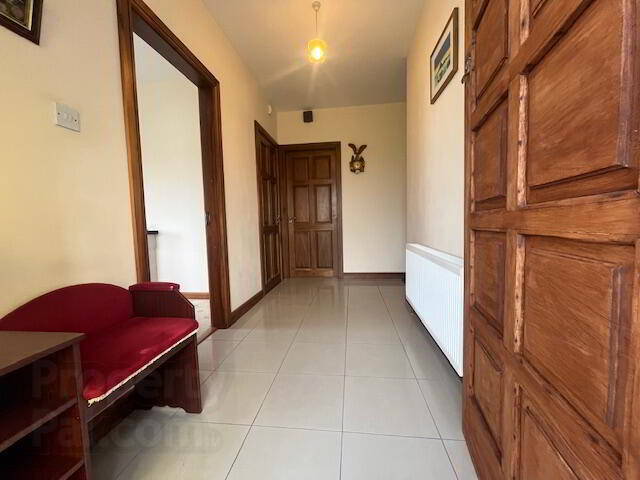
A splendid 4 - bedroom detached bungalow situated at Burrish, Claremorris,Co. Mayo. This property is presented in exceptional condition throughout. It extends to circa 1302 sq. ft. It is situated in a peaceful rural setting yet only 2.5 km from Irishtown, 5km from Ballindine and 12 km from Claremorris.
Some of its many features include bright entrance porch, porcelain tiles and timber flooring in entrance hallway, gas-insert fireplace in living room, fireplace in formal dining room/sitting room, fitted kitchen, laminate timber flooring and built-in wardrobes in all bedrooms, convenient stira stairs providing attic access, high quality walnut doors, skirting and architraves throughout, double glazed pvc windows, oil fired central heating, front and rear gardens, graveled driveway, ample parking space at the front and rear of the property.
The accommodation includes, Front Porch, Entrance Hallway, Formal Dining Room/Sitting Room, Living Room, Kitchen/Dining Room, Back Porch, 4 Bedrooms, 1 Bathroom.
This is an ideal family home and viewing is highly recommended.
MEASUREMENTS AND FEATURES:
Front Porch 1.860 x 1.4
Tiled flooring.
Entrance Hallway 3.731 x 1.72
+ 7.90 x 1.055
Porcelain & timber flooring, 2 radiators.
Formal Dining Room/Sitting Room 3.768 x 3.234
Carpeted flooring, fitted units, fireplace with
marble and tile surround, 1 radiator.
Living Room 4.853 x 3.324
Timber flooring, coving to ceiling, portuguese limestone fireplace with gas insert, 1 radiator.
Kitchen/Dining Room 3.63 x 3.294
Fitted kitchen, tiled flooring & splash back area, 1 radiator.
Back Porch 2.855 x 1.23
Tiled flooring.
Bedroom 1 3.18 x 2.87
Laminate timber flooring, built-in wardrobes,
1 radiator.
Bedroom 2 3.192 x 2.855
Laminate timber flooring, built-in wardrobes,
1 radiator.
Bedroom 3 3.898 x 3.595
Laminate timber flooring, built-in wardrobes,
1 radiator.
Bedroom 4 3.221 x 3.187
Laminate timber flooring, built-in wardrobes,
1 radiator.
Main Bathroom 3.282 x 2.025
Wash hand basin, wc., bath, shower with pump
shower, tiled floors, walls semi-tiled, 1 radiator.
Outside:
Boiler House 1.5 x 1.5
FEATURES:
· 4-bedroom detached bungalow.
· Extends to circa 1302 sq.ft.on a 0.50 acre site.
· Presented in exceptional condition throughout.
· Porcelain tiles and timber flooring in entrance hallway.
· Gas-insert fireplace in living room.
· Fireplace in formal diningroom/sitting room.
· Fitted kitchen.
· Laminate timber flooring and built-in wardrobes in all bedrooms.
· High quality walnut doors, skirting and architraves throughout.
· Double glazed pvc windows.
· Oil fired central heating.
· Front and rear gardens.
· Graveled driveway.
· Ample parking space at the front and rear of the property.
DIRECTIONS:
From Irishtown village turn left at Bourkes Bar. Continue on this road for circa 900 metres. Turn Left and drive for 1.4km. The property is on your right hand side. Look out for the DNG Gilligan sign. F12 P962.

