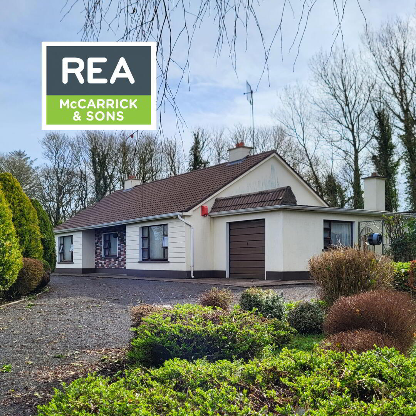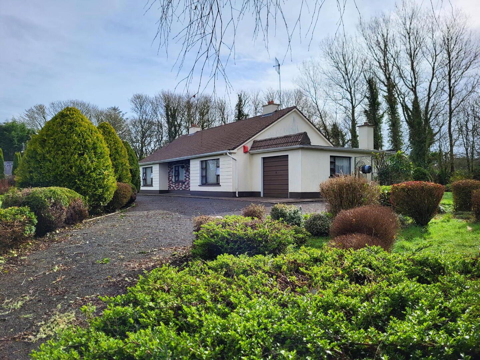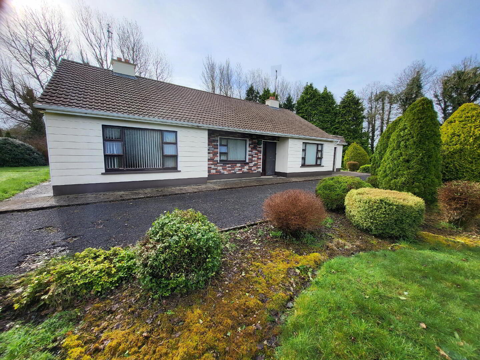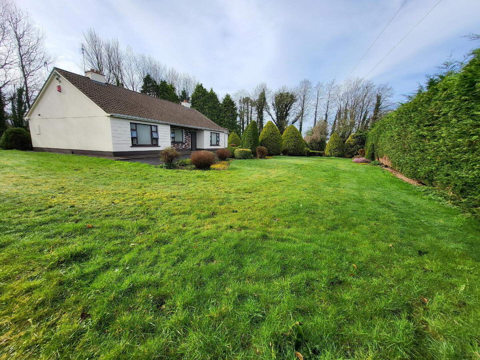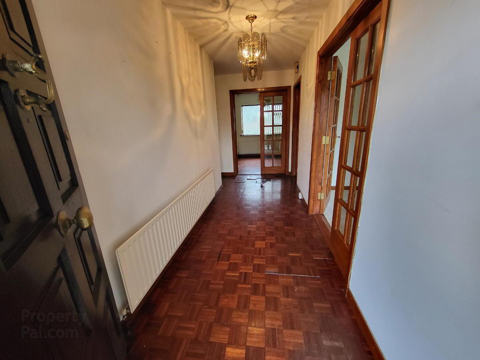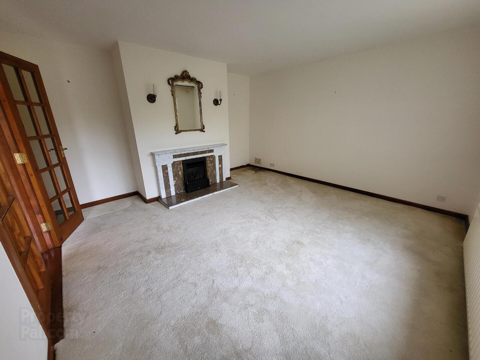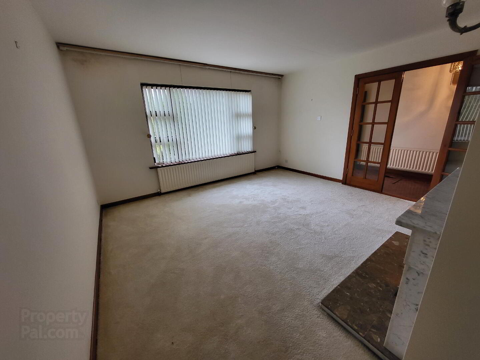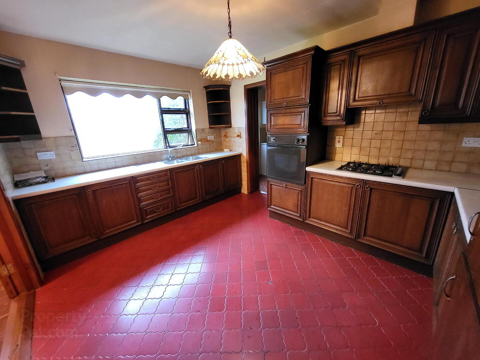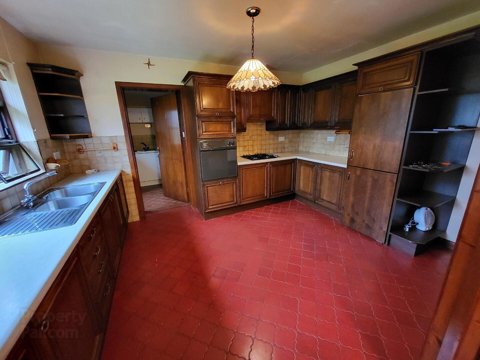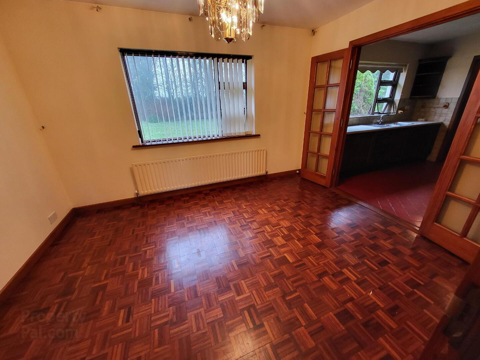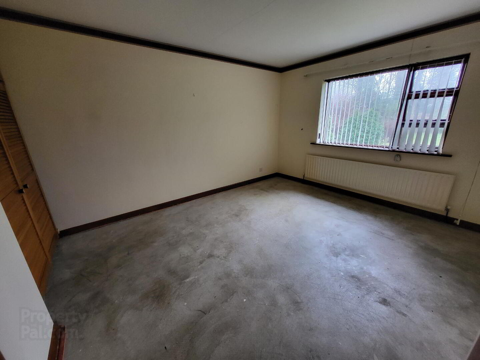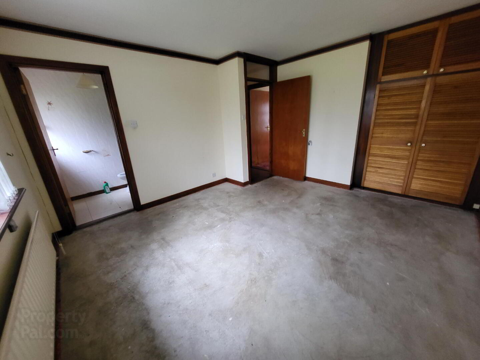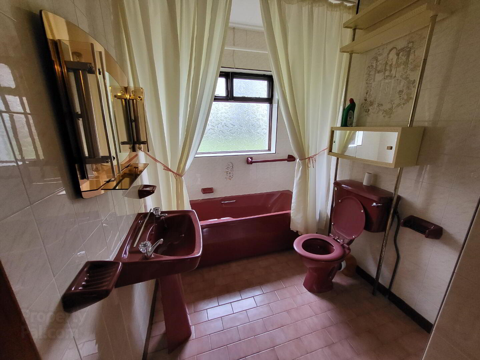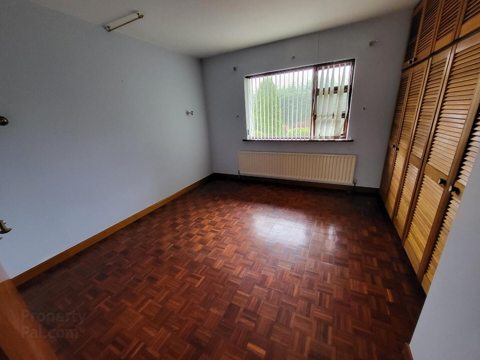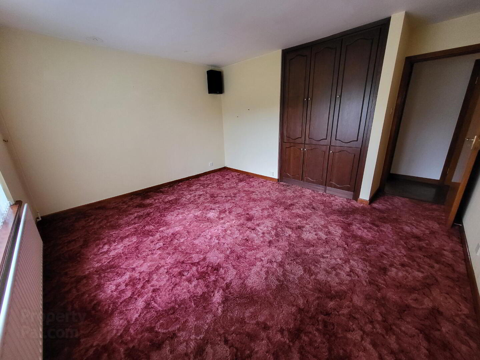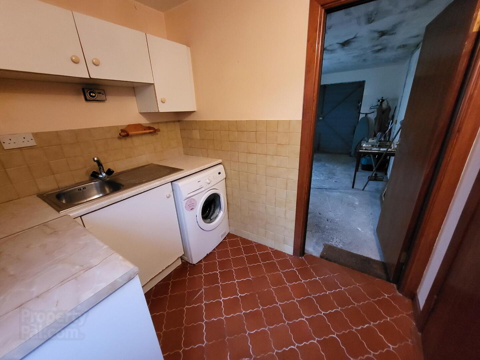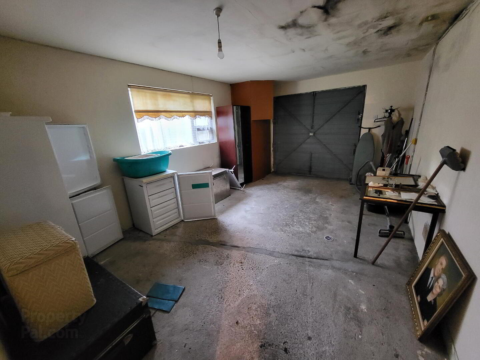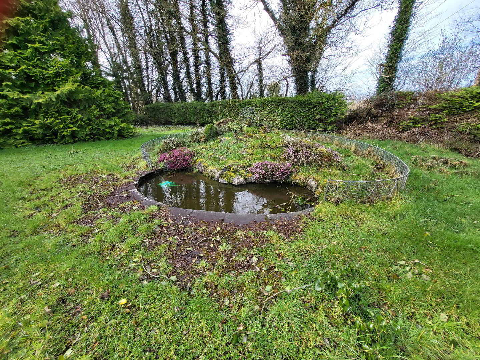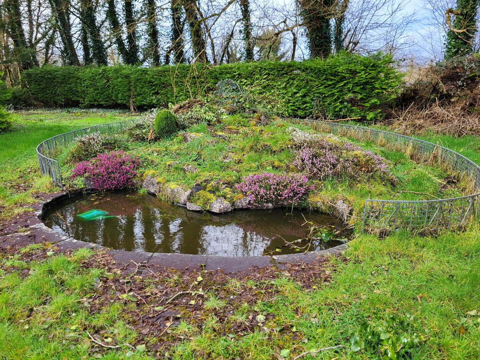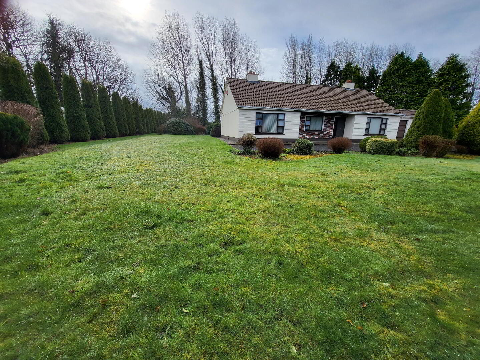Bunnacranna
Curry, F12D721
3 Bed Cottage
Sale agreed
3 Bedrooms
2 Bathrooms
Property Overview
Status
Sale Agreed
Style
Cottage
Bedrooms
3
Bathrooms
2
Property Features
Size
147.7 sq m (1,589.4 sq ft)
Tenure
Not Provided
Energy Rating

Property Financials
Price
Last listed at €195,000
Property Engagement
Views Last 7 Days
8
Views Last 30 Days
162
Views All Time
1,018
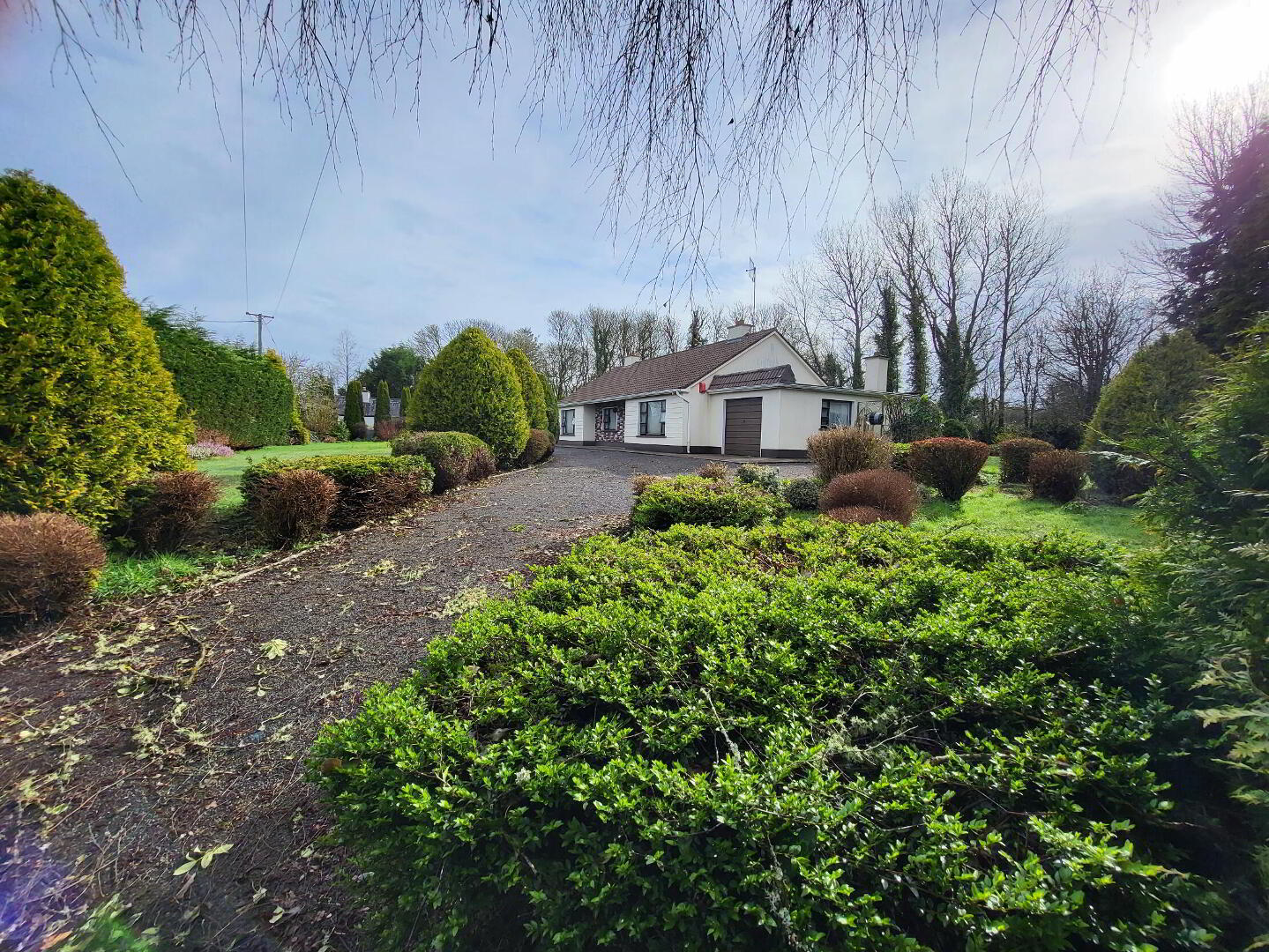
Additional Information
- Parquet Floors in much of the house
- Generous Tiling
- Mature landscaped gardens
- Plenty potential for extension to rear or upwards
- Built in Wardrobes in bedrooms
- Built in units in Kitchen and Utility
- Attached Garage that could be incorporated into living space.
- Main Electricity, Septic Tank, Oil central heating, solid fuel fireplace.
Curry is approx. 3 miles from Charlestown and 4 miles from Tubbercurry, and the subject property is less than 1km from the N17 (Sligo - Galway road).
The Bungalow is approx. 40 years old and is in need of upgrade and modernisation, as it has been unoccupied for the last 4 - 5 years. It should qualify for the Vacant House Grant. The grounds were magnificently landscaped for many years with trees and shrubs, and while it is a little un-kept at present, it has potential to regain its former glory with some work and green fingers.
Accommodation
Hallway: 4.6m x 1.6m
Sitting Room: 4.3m x 4.3m with gas fireplace
Kitchen: 3m x 4m with fitted units
Dining Room: 3.8m x 2.9m
Utility Room: 2.3m x 1.9m
Attached Garage off Utility: 5.4m x 3.6m
Primary Bedroom 4m x 3.8m & Ensuite 1.3m x 1.8m - fully tiled & Built in Wardrobe
Bedroom 2: 4.3m x 3.6m & Built in Wardrobe
Bedroom 3: 3.6m x 3.2m & Built in Wardrobe
Bathroom 2m x 4.5m fully tiled
Accommodation
Hallway
4.60m x 1.60m
Sitting Room
4.30m x 4.30m with open fireplace
Kitchen
4.00m x 3.00m
Dining Room
3.80m x 2.90m
Bedroom 1
4.00m x 3.80m w/ ensuite
En-Suite 1
3.10m x 1.80m fully tied with built-in cupboards
Bedroom 2
4.30m x 3.60m
Bedroom 3
3.60m x 3.20m
Bathroom 1
4.50m x 2.00m
Utility Room
2.30m x 1.90m
Garage
5.40m x 3.60m
Directions
Turn left off N17 onto the L4902. Property is approx 1km down on the left.
BER Details
BER Rating: E1
BER No.: 117468181
Energy Performance Indicator: Not provided

