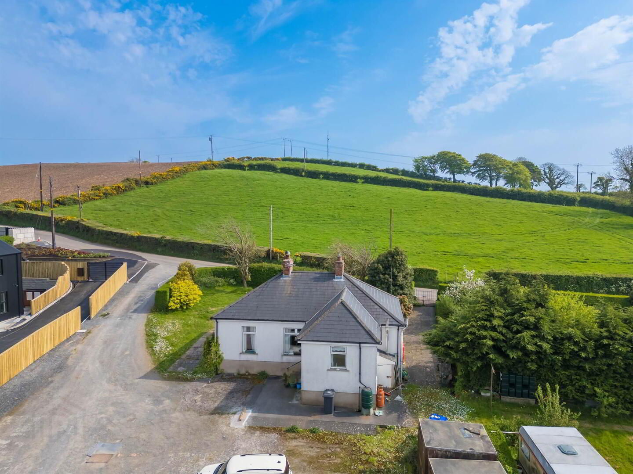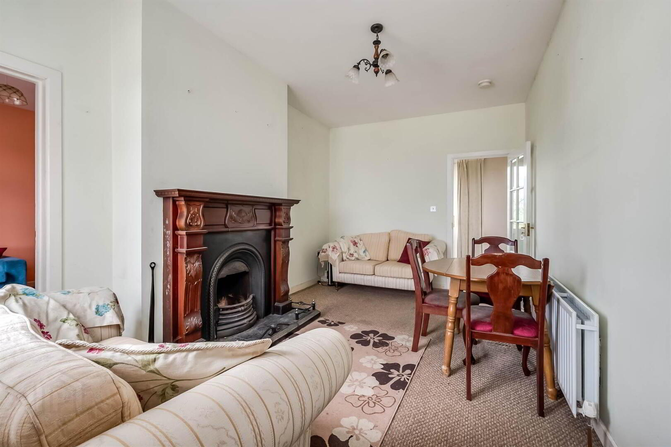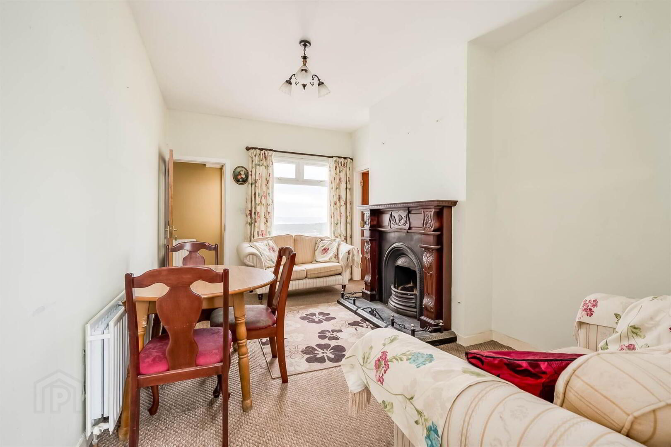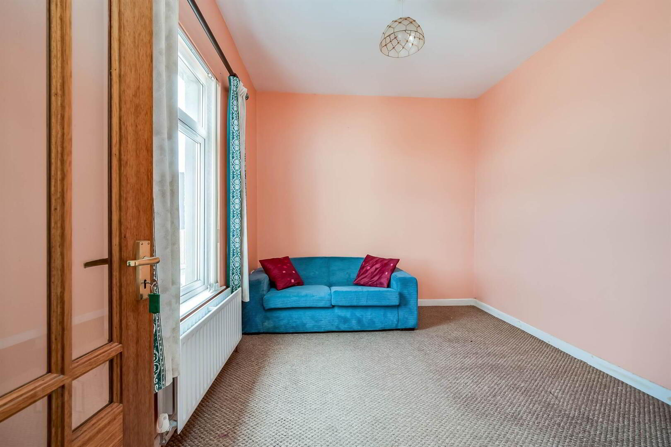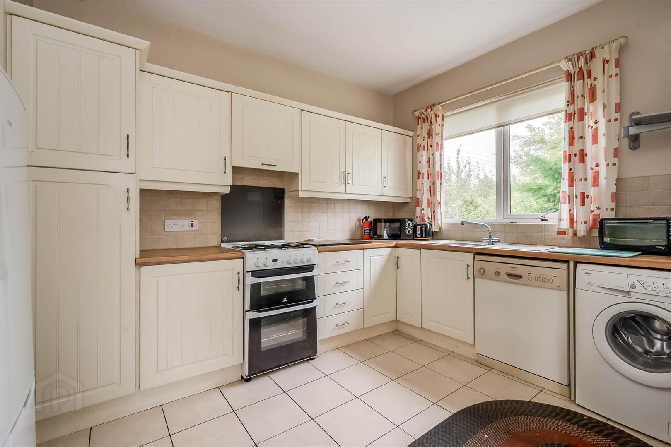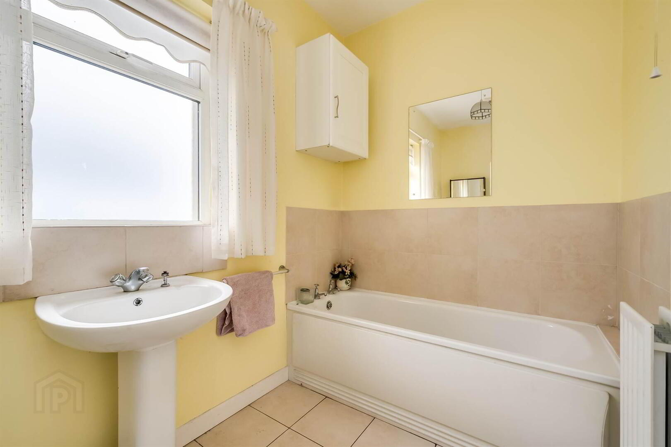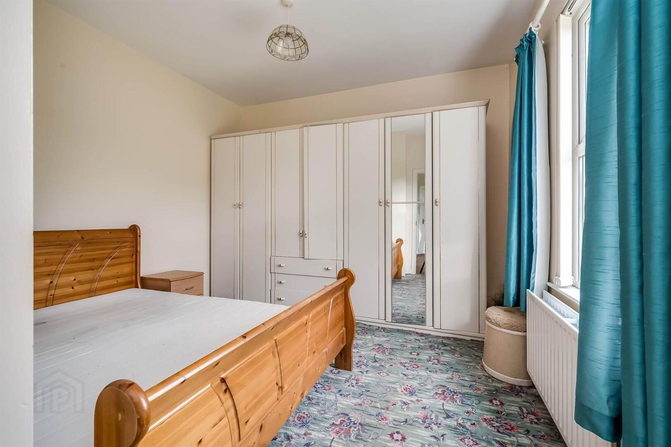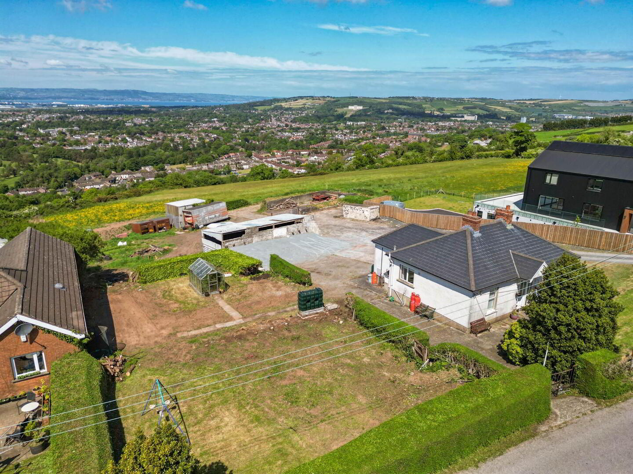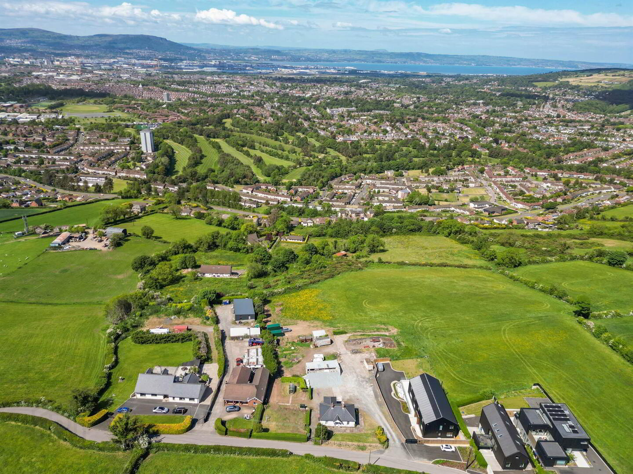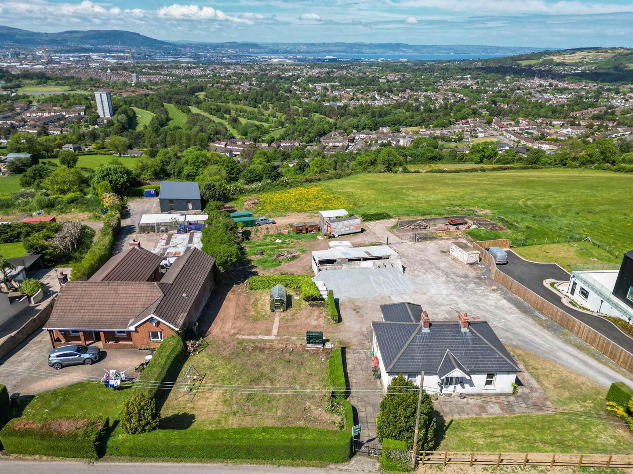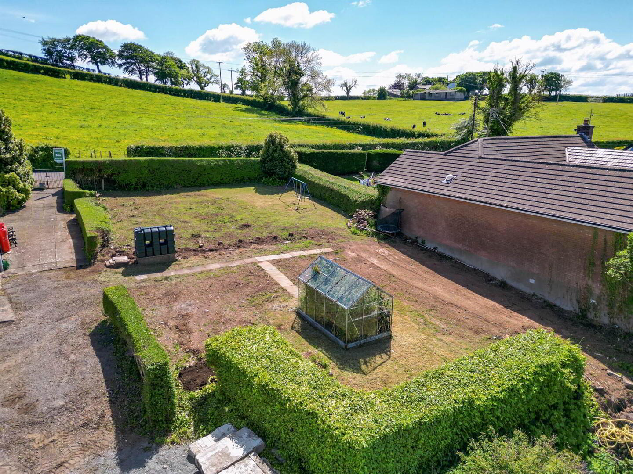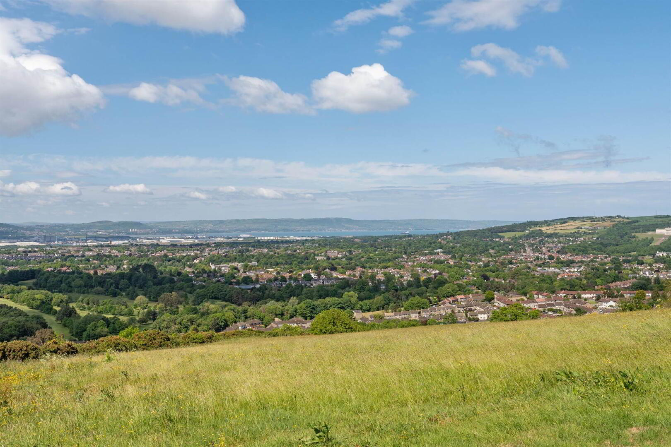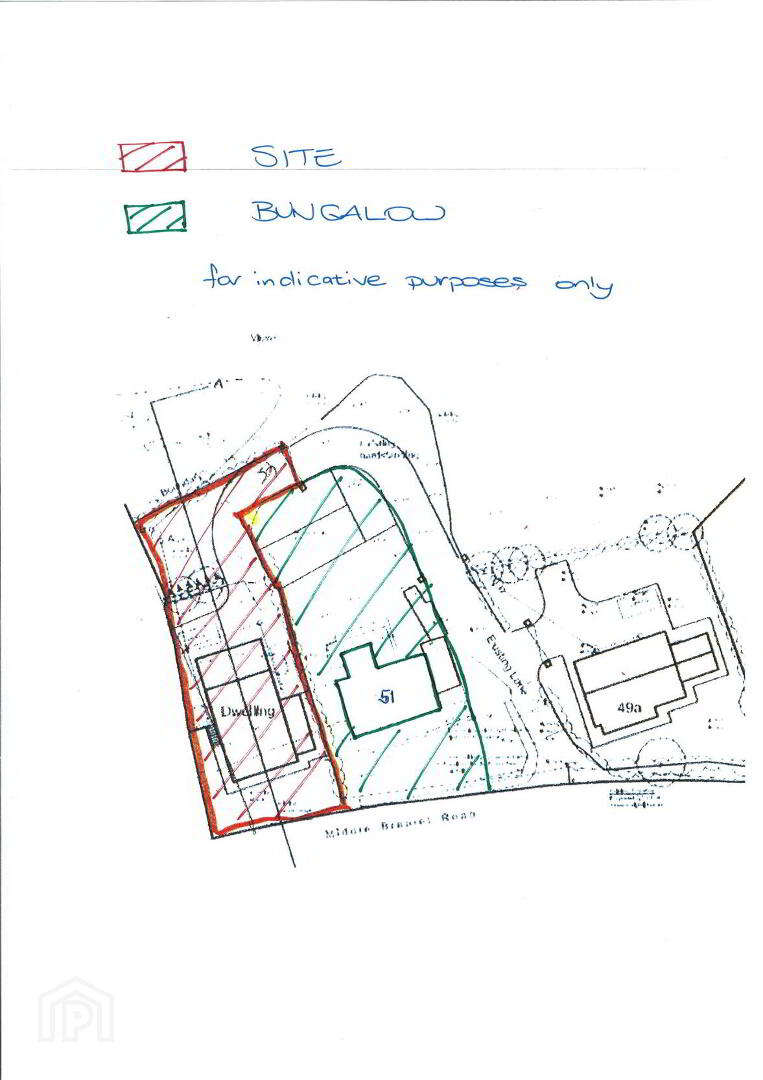Bungalow @, 51 Middle Braniel Road,
Belfast, BT5 7TU
3 Bed Detached Bungalow
Offers Over £295,000
3 Bedrooms
1 Reception
Property Overview
Status
For Sale
Style
Detached Bungalow
Bedrooms
3
Receptions
1
Property Features
Tenure
Not Provided
Energy Rating
Heating
Oil
Broadband Speed
*³
Property Financials
Price
Offers Over £295,000
Stamp Duty
Rates
£1,534.88 pa*¹
Typical Mortgage
Legal Calculator
In partnership with Millar McCall Wylie
Property Engagement
Views Last 7 Days
900
Views Last 30 Days
4,011
Views All Time
10,925
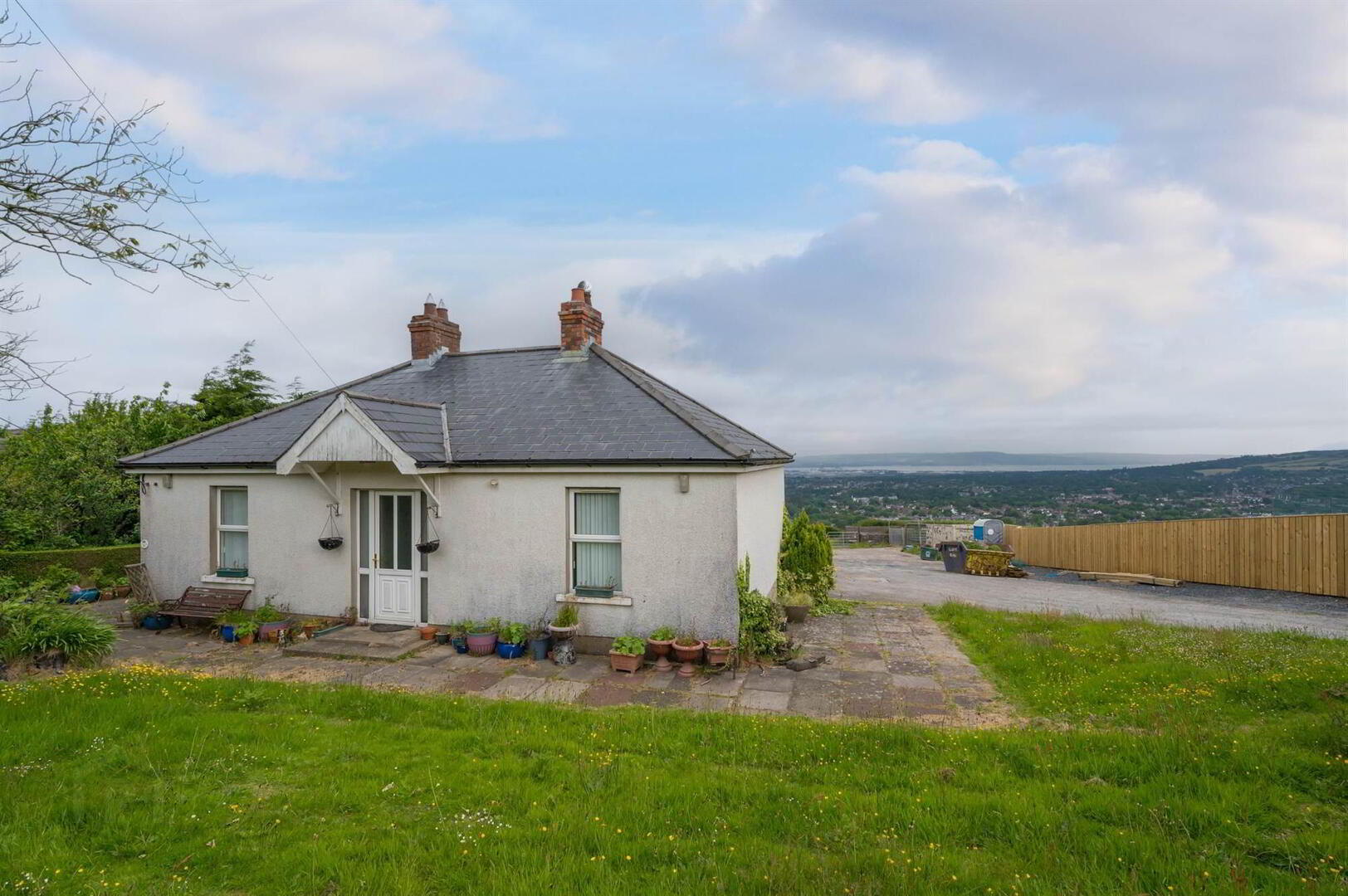
Additional Information
- Detached cottage-style bungalow
- Option or 2 or 3 bedrooms
- Living room with feature fireplace
- Modern kitchen
- Bathroom with white suite
- Oil fired central heating
- Double glazing
- Superb site circa 0.21 of an acre
- Stunning, panoramic views across the city
- Convenient, semi rural location
- No onward chain
The bungalow could be extended and re-modelled, or even replaced completely (subject to necessary consents).
Despite its idyllic rural setting, the location also offers superb convenience for commuting, leisure pursuits and some superb schooling for all ages.
Now regarded as one of east Belfast's premier addresses with some fabulous properties, Middle Braniel Road is only four miles from the city centre.
Ground Floor
- COVERED ENTRANCE PORCH:
- uPVC front door with double glazed insets.
- HALLWAY:
- BEDROOM (1):
- 3.64m x 3.25m (11' 11" x 10' 8")
Views to front and fields. - BEDROOM (2):
- 3.45m x 3.27m (11' 4" x 10' 9")
Views to front and fields. - LIVING ROOM:
- 4.9m x 3.02m (16' 1" x 9' 11")
(at widest points). Panoramic views over city to Belfast Lough and beyond. Feature cast iron fireplace with tiled hearth and wood surround. Door with glazed panels back to hallway. Door to . . . - BEDROOM (3)/DINING:
- 3.62m x 2.86m (11' 11" x 9' 5")
Panoramic views. - REAR HALLWAY:
- Shelved hotpress with lagged copper cylinder. uPVC back door to side and rear.
- KITCHEN:
- 3.63m x 2.7m (11' 11" x 8' 10")
Modern range of high and low level units. Indesit cooker with four ring gas hob and extractor fan over. Plumbed for dishwasher, plumbed for washing machine. Single drainer stainless steel sink unit. Part tiled walls, ceramic tiled floor. - BATHROOM:
- White suite comprising panelled bath with splash tiling. Low flush wc, pedestal wash hand basin with tiled splashback. Separate corner, tiled shower cubicle with electric shower.
Outside
- Laneway to side leading to parking and turning areas to rear. Potential back gardens with those stunning views. Lawned front garden with flagged patio and paths.
Directions
Travelling up the Gilnahirk Road, turn right after garage at mini roundabout on to Lower Braniel Road. After 100 yards turn left on to Middle Braniel Road. Property is on the right hand side after circa 0.8 mile.
--------------------------------------------------------MONEY LAUNDERING REGULATIONS:
Intending purchasers will be asked to produce identification documentation and we would ask for your co-operation in order that there will be no delay in agreeing the sale.


