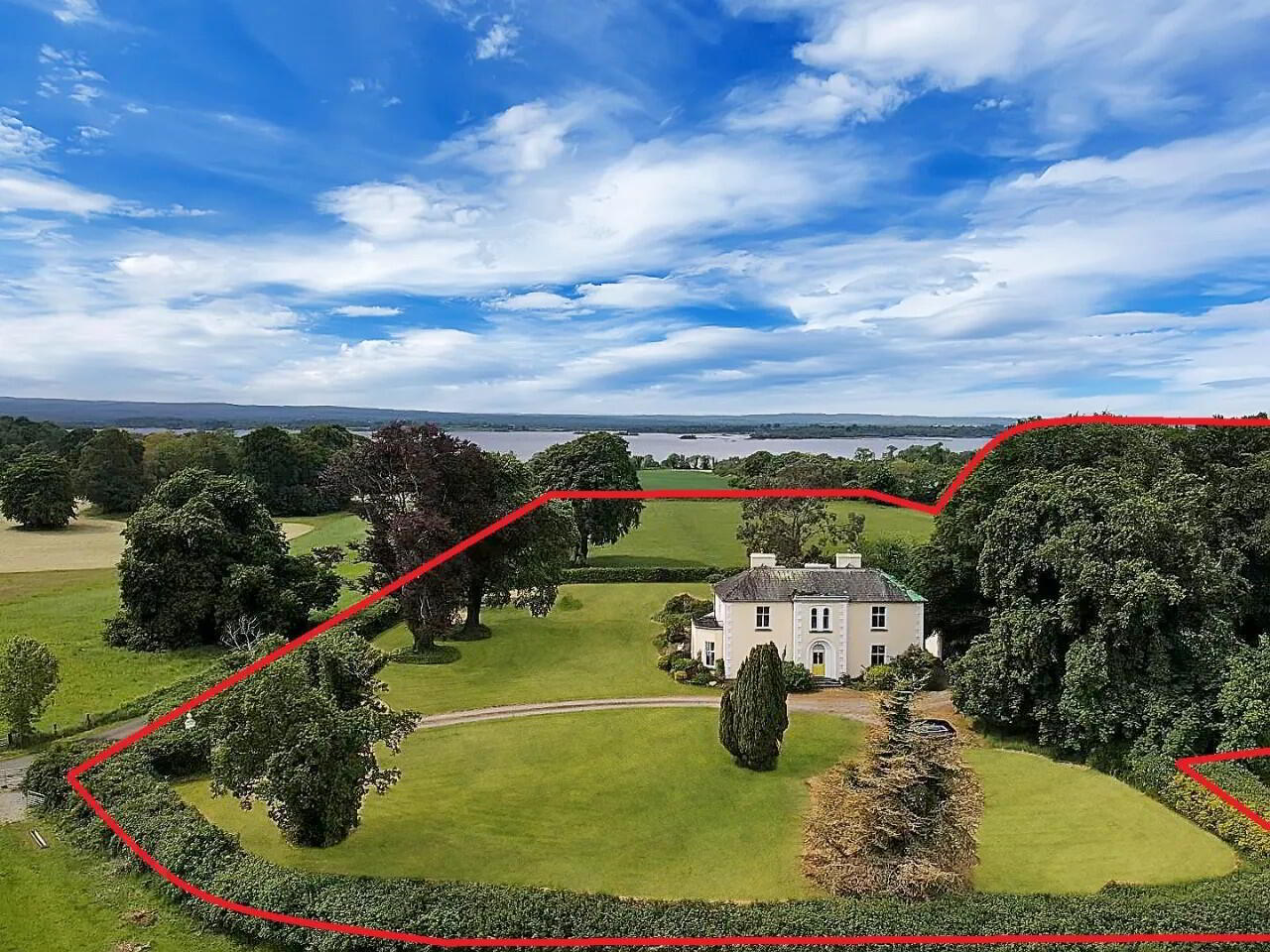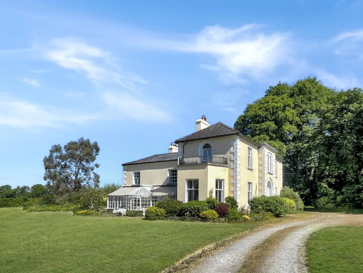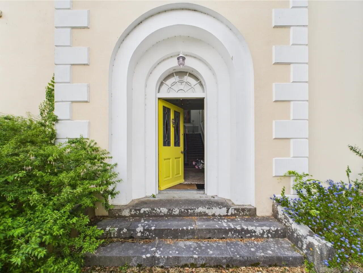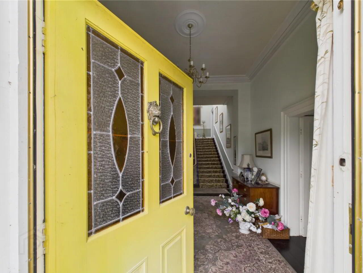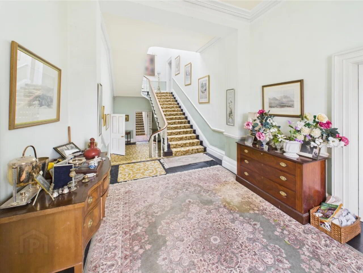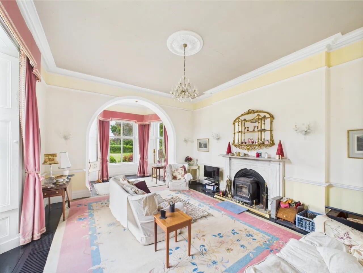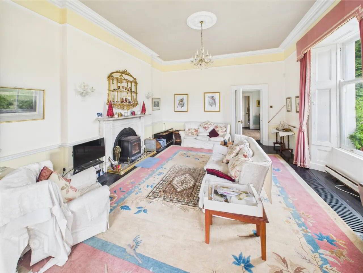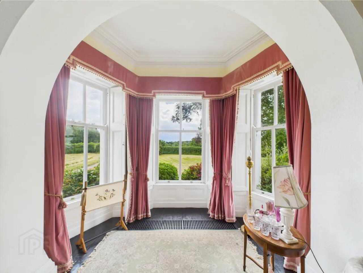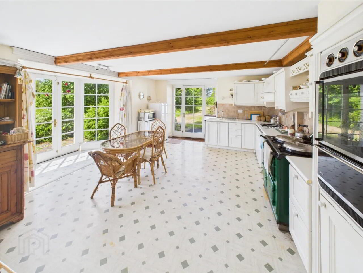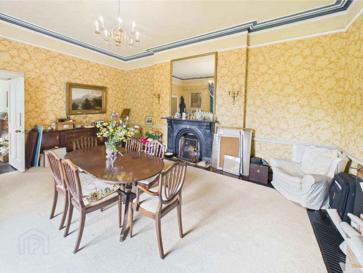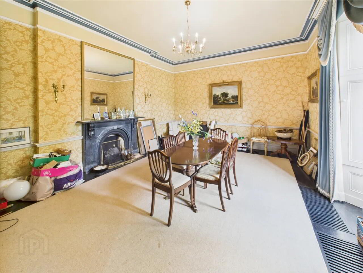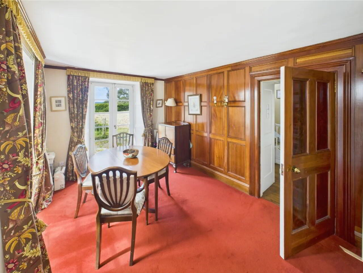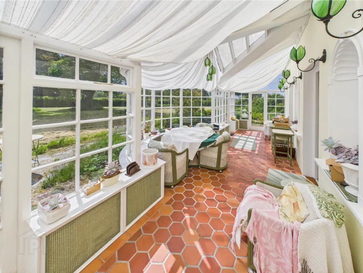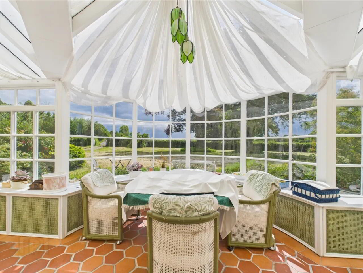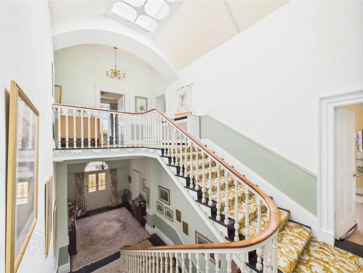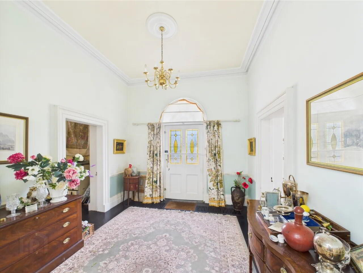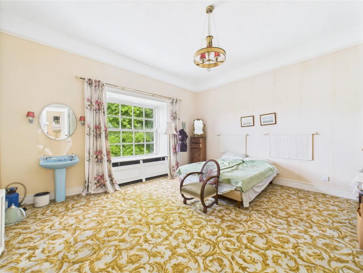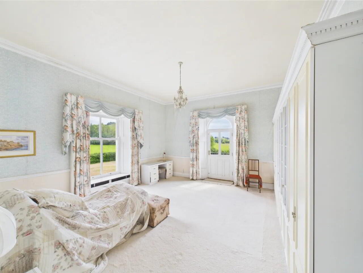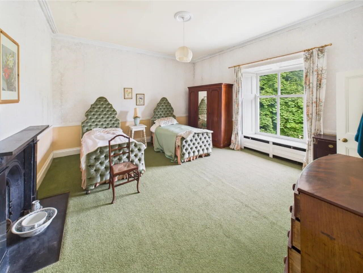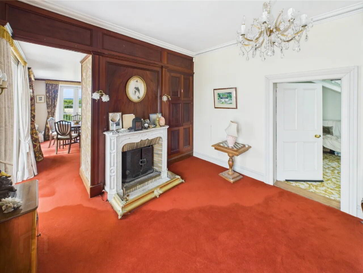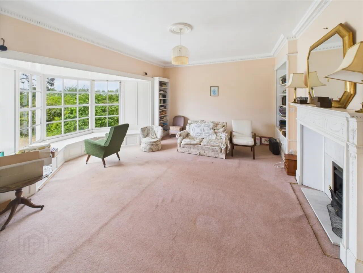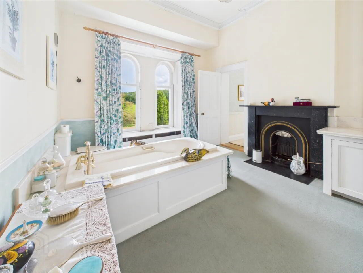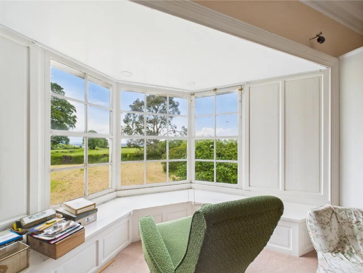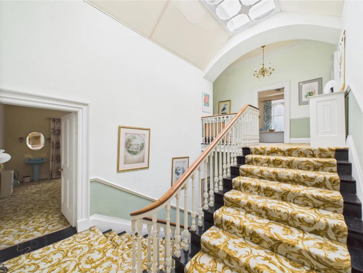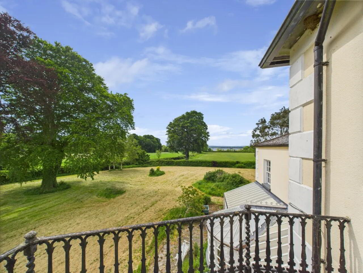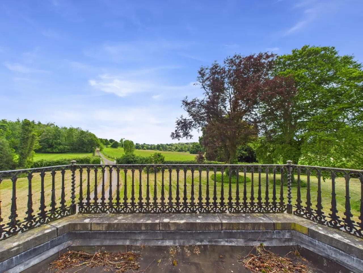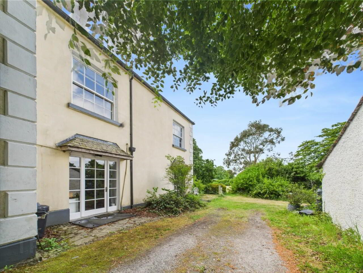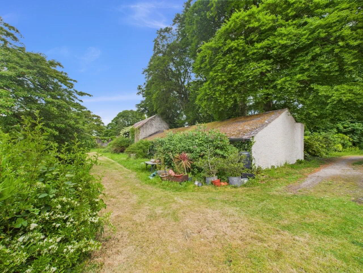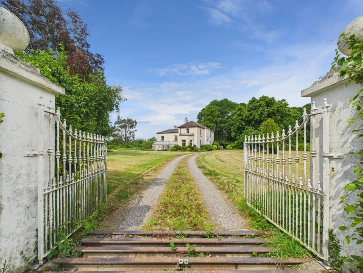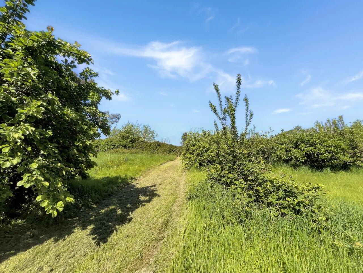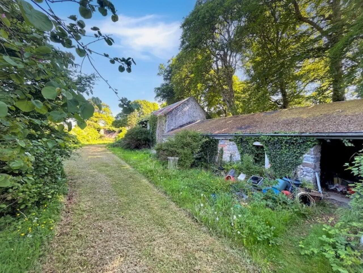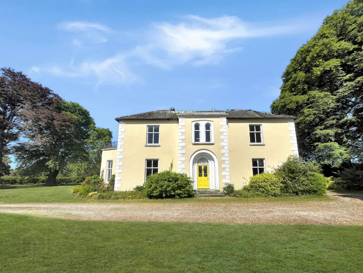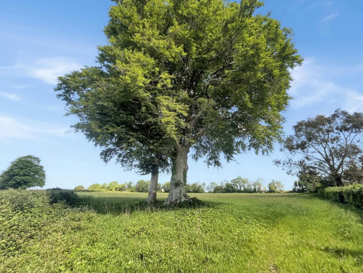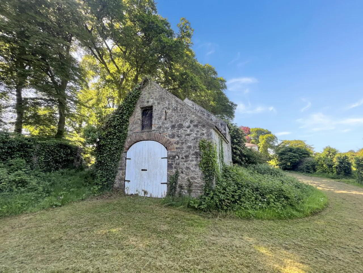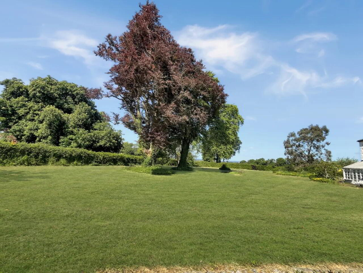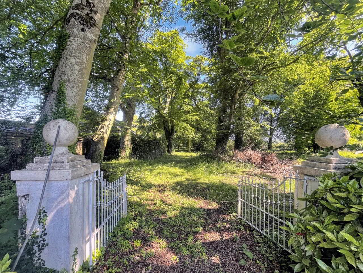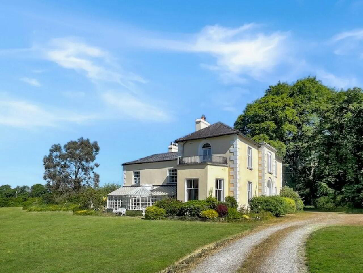Brookfield House, Coolbawn,
Nenagh, E45EY67
Property
Asking Price €725,000
4 Bedrooms
3 Bathrooms
Property Overview
Status
For Sale
Bedrooms
4
Bathrooms
3
Property Features
Tenure
Not Provided
Energy Rating

Property Financials
Price
Asking Price €725,000
Stamp Duty
€7,250*²
Property Engagement
Views Last 7 Days
119
Views Last 30 Days
264
Views All Time
481
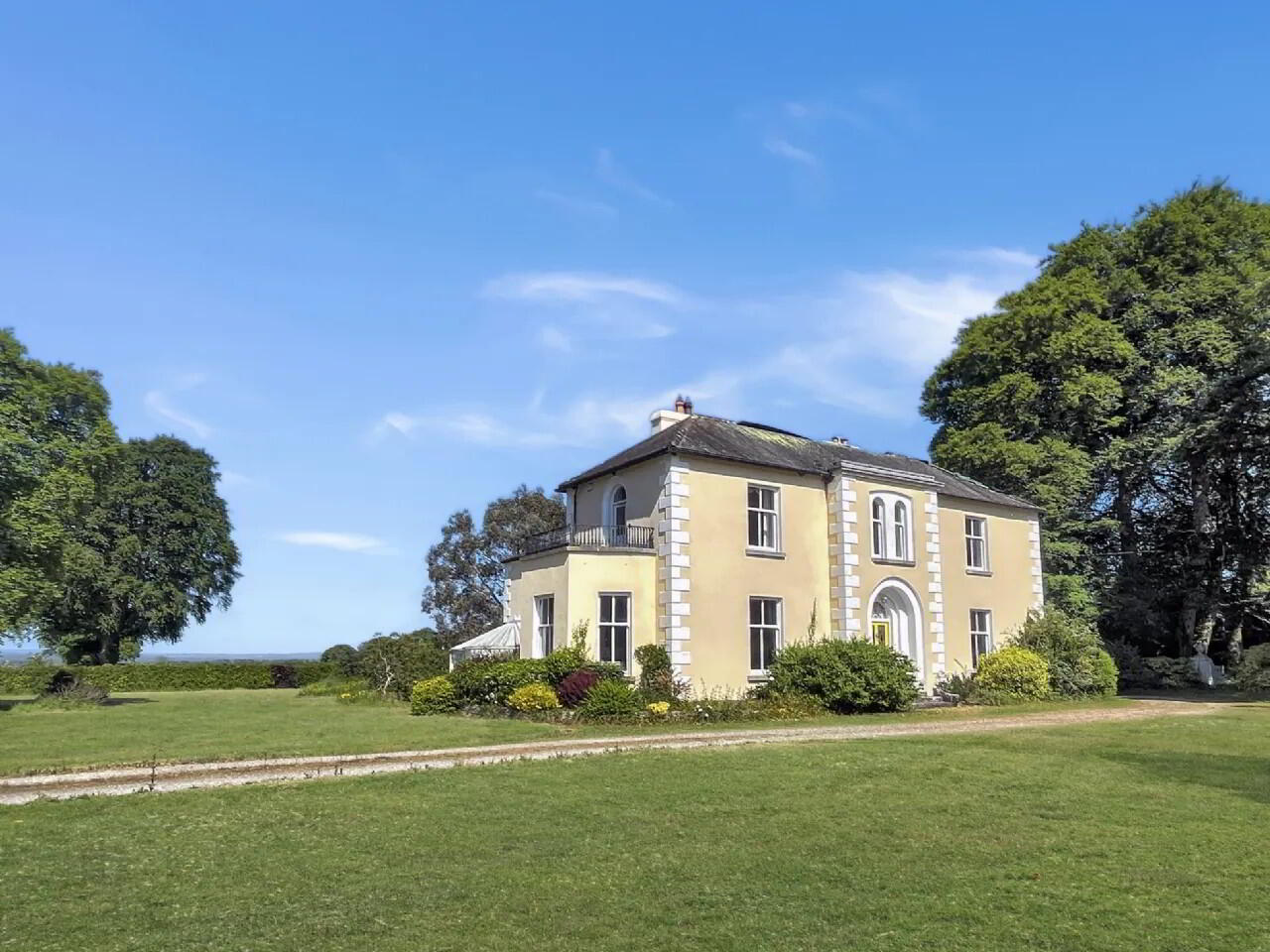
Additional Information
- Services
- Water from private well, electricity, oil-fired central heating, drainage by septic
- tank.
- Outside
- Stable One- 6.0m x 4.3m (19'8" x 14'1"): with work bench
- Stable Two -6.0m x 3.0m (19'8" x 9'10")
- Former Coach House- 9.0m x 4.3m (29'6" x 14'1")
- Garage- 5.0m x 4.6m (16'5" x 15'1"): with shelving
- Fuel House- 12.5m x 4.95m (41' x 16'3"): lofted
- Inclusions
- All carpets, curtains and light fittings.
- BER
- Exempt
- Location
- Just 400m from Lough Derg's scenic shoreline
- Minutes from the vibrant village of Puckane, with local amenities including a
- grocery shop, two traditional bars, and an excellent national school.
- Close to lakeside communities such as Terryglass, Portumna, and Dromineer.
- Less than an hour's drive to Galway and Limerick.
- Easy access to the M7 motorway and Shannon Airport.
- Directions
- Eircode E45EY67
This distinguished property is a protected structure and proudly listed on the National Inventory of Architectural Heritage, reflecting its timeless elegance and architectural significance. Set within 3.1 hectares (7.6 acres) of stunning private grounds, the estate includes beautifully maintained stone-built outbuildings, a charming walled garden and orchard with many varieties of established apple trees, private lawns, woodland and a private paddock, offering a perfect blend of period character and rural tranquillity.
Adding to its unique appeal is a registered right-of-way to the lakeshore, providing access to Lough Derg—an idyllic setting for boating, fishing, or lakeside relaxation.
The residence boasts a classic three-bay, two-storey Georgian façade, featuring large timber sash windows that flood the interiors with natural light and a distinguished hall door with fanlight, epitomizing the grace and symmetry of Georgian architecture.
Location Highlights:
Just 400m from Lough Derg’s scenic shoreline
Minutes from the vibrant village of Puckane, with local amenities including a grocery shop, two traditional bars, and an excellent national school.
Close to lakeside communities such as Terryglass, Portumna, and Dromineer
Less than an hour’s drive to Galway and Limerick
Easy access to the M7 motorway and Shannon Airport Entrance Hall 10.8m x 3.6m with hardwood floor and stairs to overhead accommodation
Drawing Room 5.02m x 8.11m with cast inset marble fireplace with solid fuel stove, coving, centrepiece & bay window
Dining Room 5.0m x 6.71m with cast inset marble fireplace, coving etc
Sitting Room 4.75m x 3.54m with marble fireplace mahogany fitted presses, fitted booked shelves and French doors
Conservatory 10.41m x 2.06m with ceramic floor & French doors to exterior
Kitchen/Dining Room 4.37m x 5.58m with hardwood fitted kitchen, Aga oil fired range & French doors etc
Utility Room 4.71m x 4.65m with fitted units, Grant oil burrner & plumbed for washing machine & tiled floor
Under Stairs WC 1.79m x 1.09m with handbasin
First Floor
Library 5.52m x 5.58m with marble inset mahogany fireplace with gas fire, bay window and built in book shelves
Bedroom One 4.8m x 4.7m with handbasin
Bedroom Two 4.9m x 3.5m with handbasin & open fireplace
Bedroom Three 5.7m x 5.0m with built in wardrobes and door to balcony area
Bedroom Four 5.04m x 5.5m with marble fireplace & ensuite with shower, wc and handbasin
Bathroom 4.03m x 3.59m with bath, wc, handbasin & marble fireplace
Office/ Bedroom 4.15m x 2.98m
Stable One 6.0m x 4.3m with work bench
Stable Two 6.0m x 3.0m
Former Coach House 9.0m x 4.3m
Garage 5.0m x 4.6m with shelving
Fuel House 12.5m x 4.95m lofted
Nenagh (Irish: Aonach Urmhumhan) is a busy commercial town in Tipperary. In 2011 it had a population of 7,995. The town's historic attractions include Nenagh Castle, the Heritage Centre, and the ruined Franciscan abbey. Nenagh is situated on the R445 Regional Road, which links it to the M7. Bus Éireann offer services 24 hours a day to Dublin and Limerick, with JJ Kavanagh offering direct services to both Dublin and Shannon airports. Nenagh railway station is on the Limerick to Ballybrophy line. It is only 37 km from Thurles, which is on the main Dublin/Cork line.

