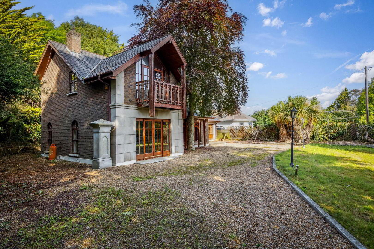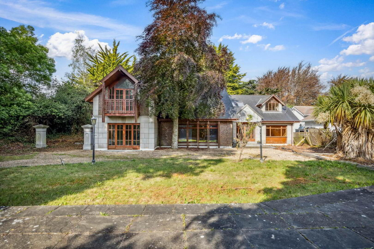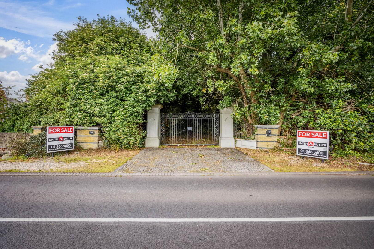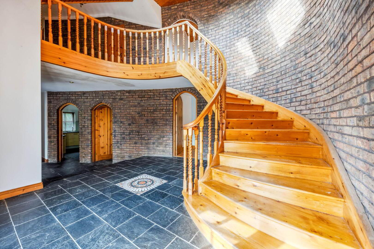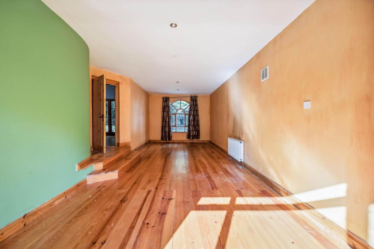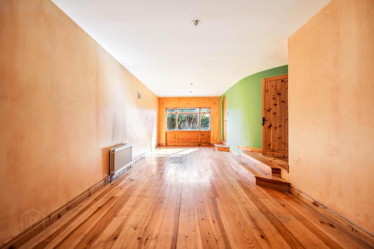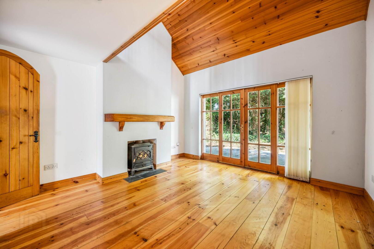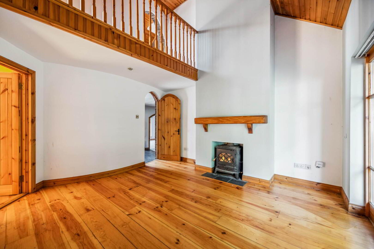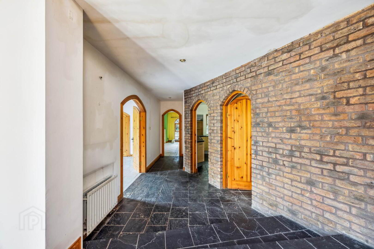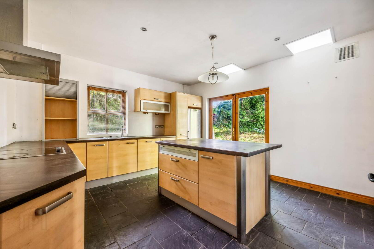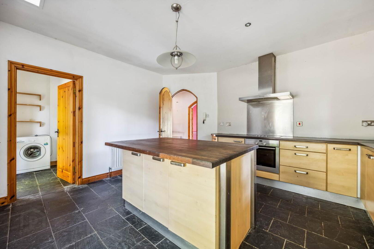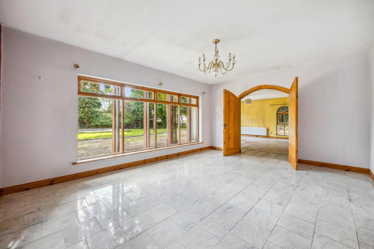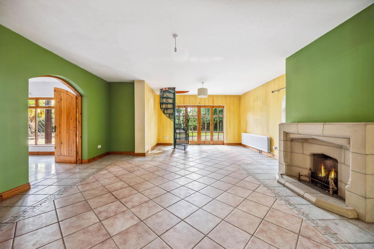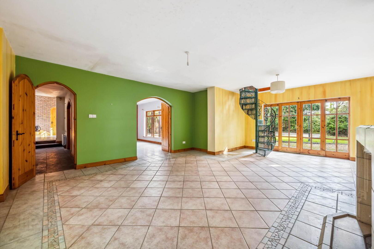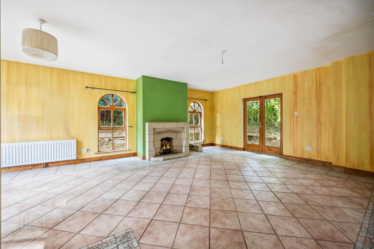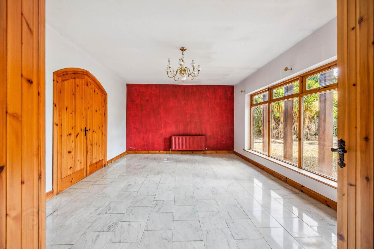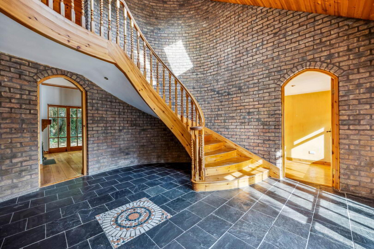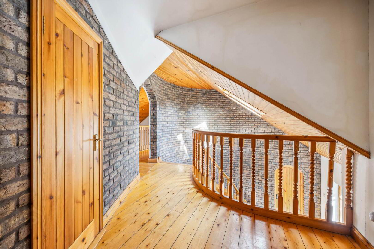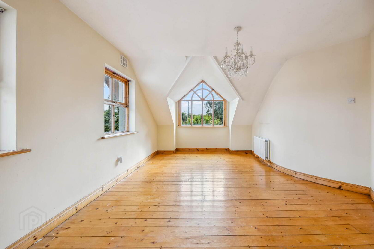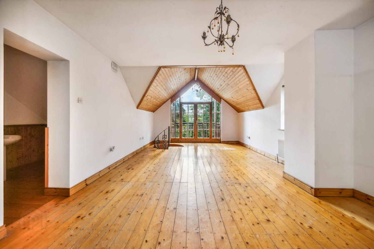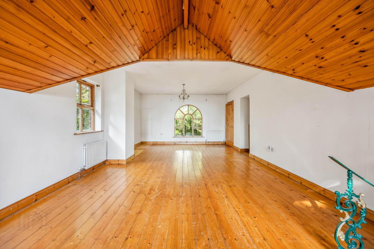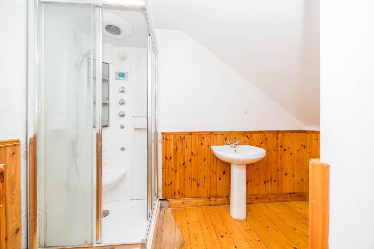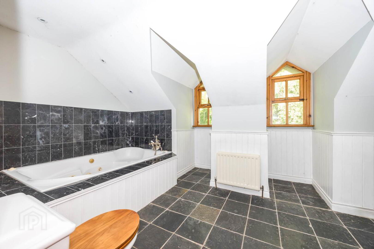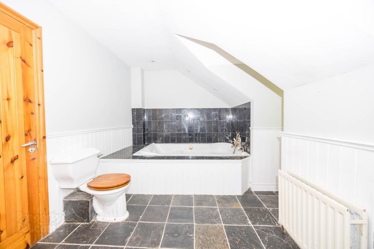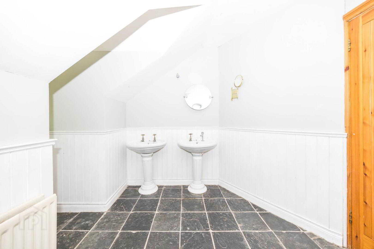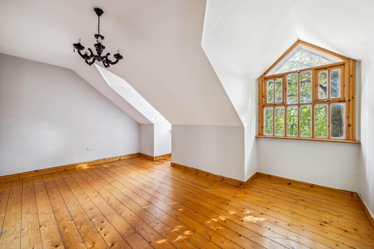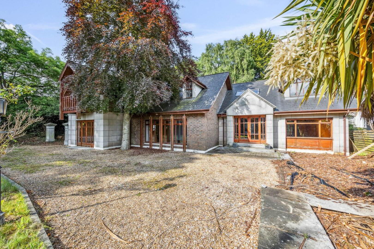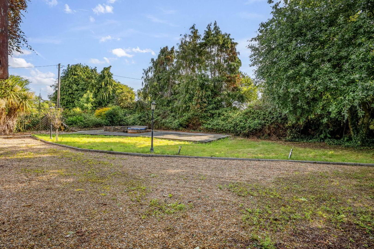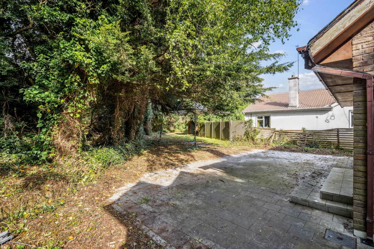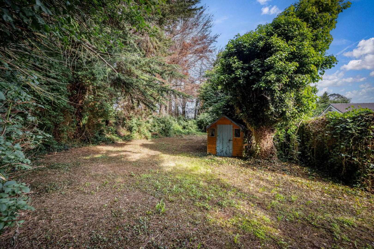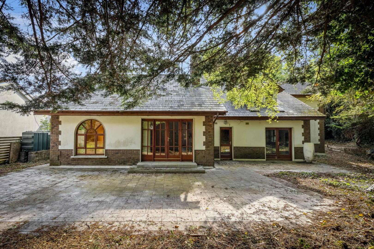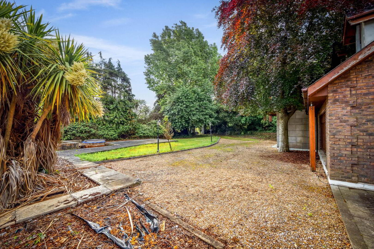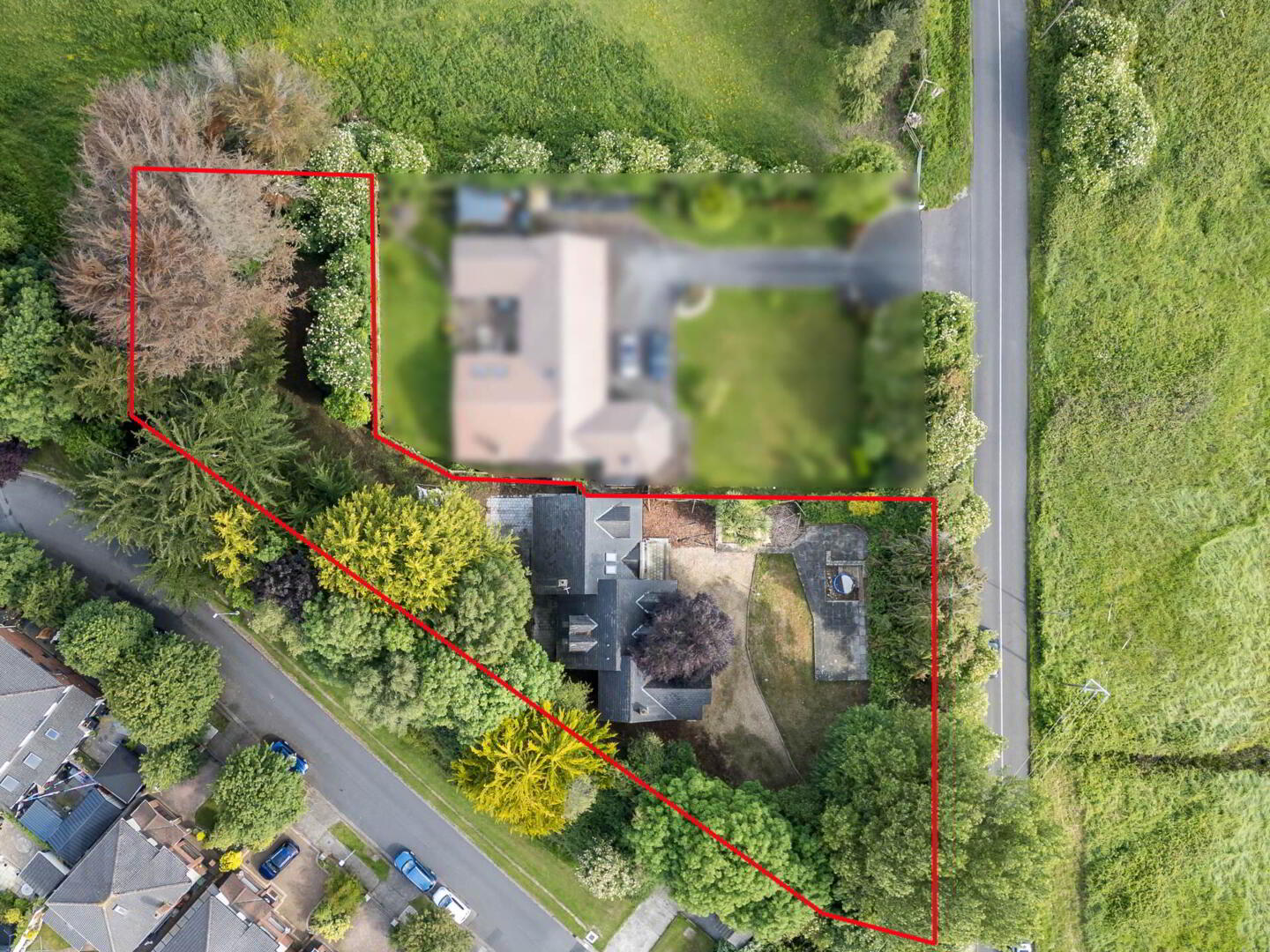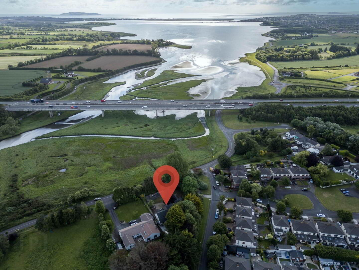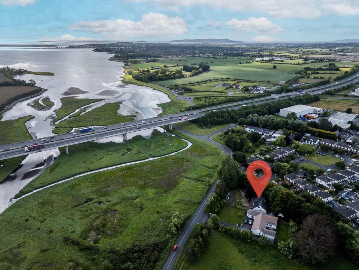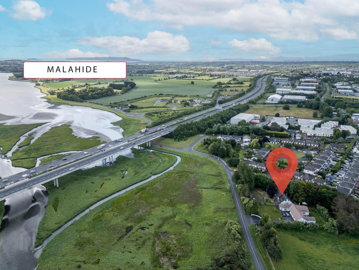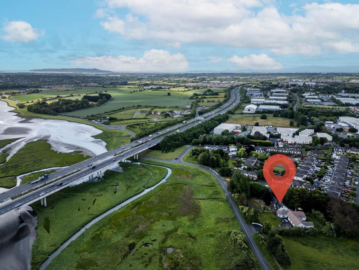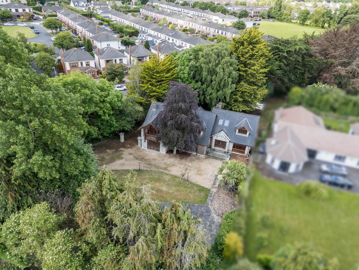Broadmeadow House, Estuary Road,
Swords, K67HK30
4 Bed Detached House
Price €750,000
4 Bedrooms
3 Bathrooms
1 Reception
Property Overview
Status
For Sale
Style
Detached House
Bedrooms
4
Bathrooms
3
Receptions
1
Property Features
Tenure
Not Provided
Energy Rating

Heating
Oil
Property Financials
Price
€750,000
Stamp Duty
€7,500*²
Property Engagement
Views Last 7 Days
74
Views Last 30 Days
427
Views All Time
739
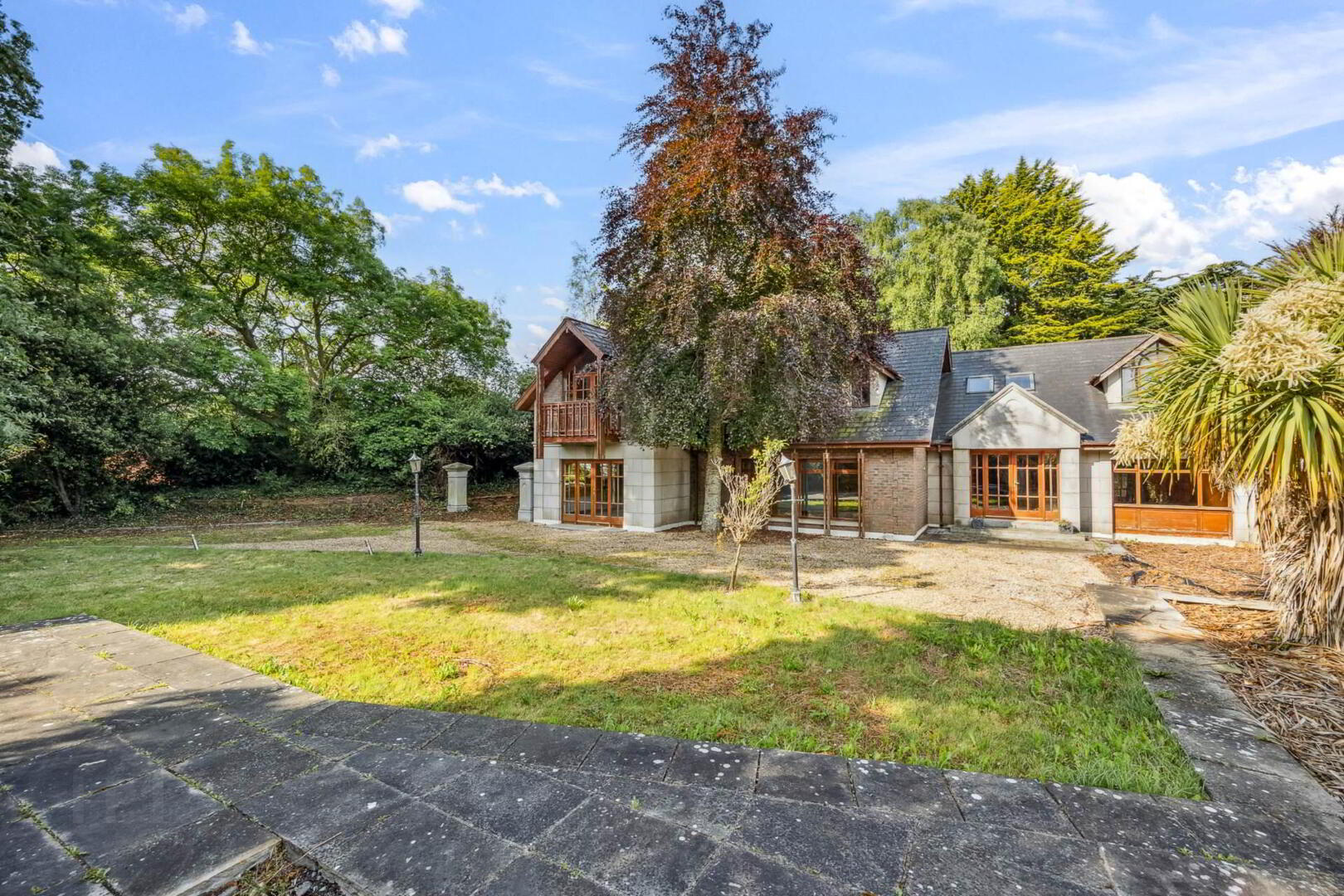
Additional Information
- Chain free sale
- Central location
- Oil central heating
- Double glazed windows
- Feature fireplaces with stove
- 0.5 acre site
- Large side access
- Gated front entrance
- Utility room
- Master en-suite
Occupying an enviable position with uninterrupted views over the estuary, Broadmeadow House is just minutes from both Swords and Malahide villages, providing access to a range of shops, cafés, schools, and recreational amenities. The property also benefits from excellent transport links via the M1, M50, and Dublin Airport. With its rare combination of space, privacy, and natural beauty, this home offers a truly unique opportunity in a sought-after location.
Accommodation
Foyer 4.0m x 4.4m a large entrance hallway with tiled flooring and a brick facade leading up the feature staircase.
Family Room 4.0m x 4.2m with solid timber flooring and spotlighting.
Dining Room 5.6m x 4.0m with tiled flooring and double door access onto the living room.
Living Room 5.7m x 8.0m with a tiled floor covering, feature fireplace with surround and double door access to the front and rear of the property. Staircase leading to the master bedroom on the first floor.
Kitchen 4.5m x 3.9m with a tiled floor covering, spotlighting and fully fitted units.
Utility 2.3m x 1.1m with a tiled floor covering, feature fireplace with surround, staircase to the first floor master bedroom and double doors too the gardens front and rear.
Bath 2.3m x 1.8m with a tiled floor covering, bath tub, spotlighting, W.C. & W.H.B..
Bedroom 3.5m x 8.7m with solid timber flooring and pendant lighting.
Landing 7.0m x 2.4m with solid timber flooring.
Bedroom 4.5m x 6.4m with solid timber flooring and pendant lighting.
Bedroom 5.2m x 3.8m with solid timber flooring and pendant lighting.
Main Bath 4.5m x 3.3m with solid timber flooring,
Master Bedroom 4.3m x 8.0m with solid timber flooring, balcony overlooking the front and en-suite.
Balcony (excluded) 2.8m x 1.1m with timber decking.
En Suite 1.7m x 3.0m with solid timber flooring and corner shower unit with glass sliding doors.
Area - 278 Sq.M - 2992 S.q.Ft
Externally: Stunning Pilars flank the entrance driveway, with a gravel pathway leading to the property. There is lawn space to the front and rear and a paved patio area to the front. There is a large side access and gated to the front driveway. There is a a large rear garden with a paved patio leading out from the property.
Notice
Please note we have not tested any apparatus, fixtures, fittings, or services. Interested parties must undertake their own investigation into the working order of these items. All measurements are approximate and photographs provided for guidance only.

