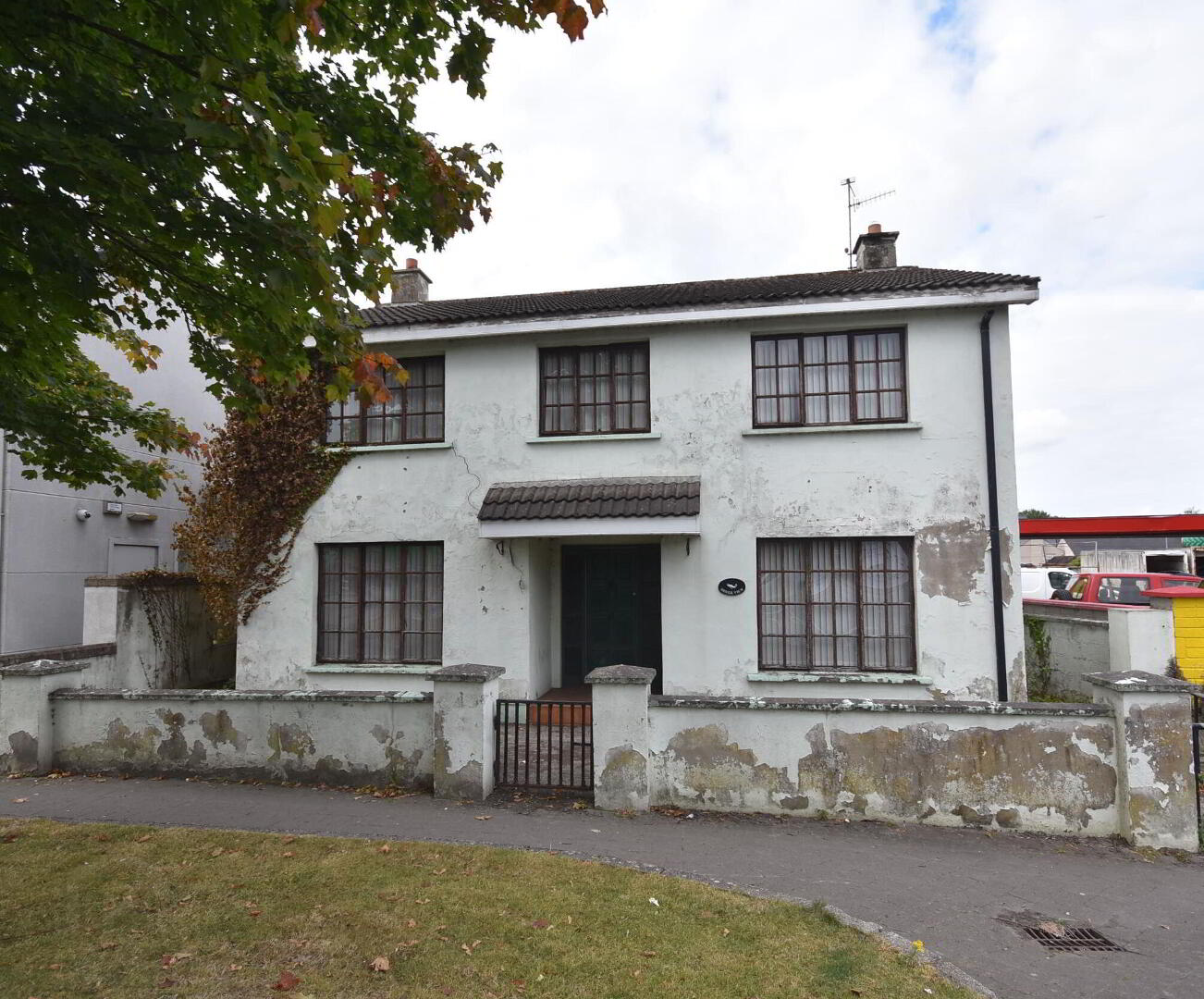Bridge View,
Bridge Street, Lifford, F93N1NC
3 Bed Detached House
Guide Price €197,500
3 Bedrooms
1 Bathroom
Property Overview
Status
For Sale
Style
Detached House
Bedrooms
3
Bathrooms
1
Property Features
Tenure
Not Provided
Property Financials
Price
Guide Price €197,500
Stamp Duty
€1,975*²

Occupying a prominent position in the heart of Lifford town centre, this three-bedroom detached townhouse offers exceptional potential for both residential and possible commercial use (subject to planning permission).
While requiring some modernisation, the property boasts Georgian-style windows, oil-fired central heating, and solid fuel heating, an attic conversion provides additional living accommodation, enhancing the versatility of the layout.
Externally, there is an enclosed rear yard with pedestrian access to both sides of the property.
A stone-built store to the rear offers valuable storage or potential workshop space.
Given its location and features, this property presents a rare opportunity for an investor, business owner, or homebuyer seeking a central base with scope to enhance and add value.
Measurements & Details:
Ground Floor
Entrance Hall (4.72m x 2.16m)
Tiled floor, mahogany staircase to first floor
Kitchen/Dining Area (8.69m x 3.66m)
Tiled floor, eye and low-level solid oak units, Stanley range, built-in oven with gas hob, overhead extractor fan, plumbed for dishwasher, door to back yard
WC/Toilet
Tiled floor, two-piece bathroom suite, plumbed for washing machine and tumble dryer
Living Room (8.69m x 3.61m)
Carpet, centre lights, matching wall lights, tiled fireplace with mahogany surround, back boiler
First Floor
Landing
Staircase leading to converted attic space
Bedroom 1 (4.98m x 3.68m)
Built-in mahogany wardrobes and headboard
Bedroom 2 (4.62m x 3.68m)
Bedroom 3 (3.53m x 2.95m)
Built-in wardrobes with louver doors
Bathroom
Tiled floor, fully tiled, timber ceiling, 4 piece suite including shower, hot press with louver doors
Attic Space
Office/Study (8.53m x 3.05m)
Large room suitable for use as home office, study, games room etc.
Store (4.83m x 2.64m)
Single block to rear of property
Special Features:
- Prime town centre location with excellent visibility and access
- Three bedrooms plus extended living space in attic conversion
- Oil-fired central heating and solid fuel heating
- Enclosed rear yard with side pedestrian access
- Stone-built store to rear
- Commercial potential subject to planning permission


