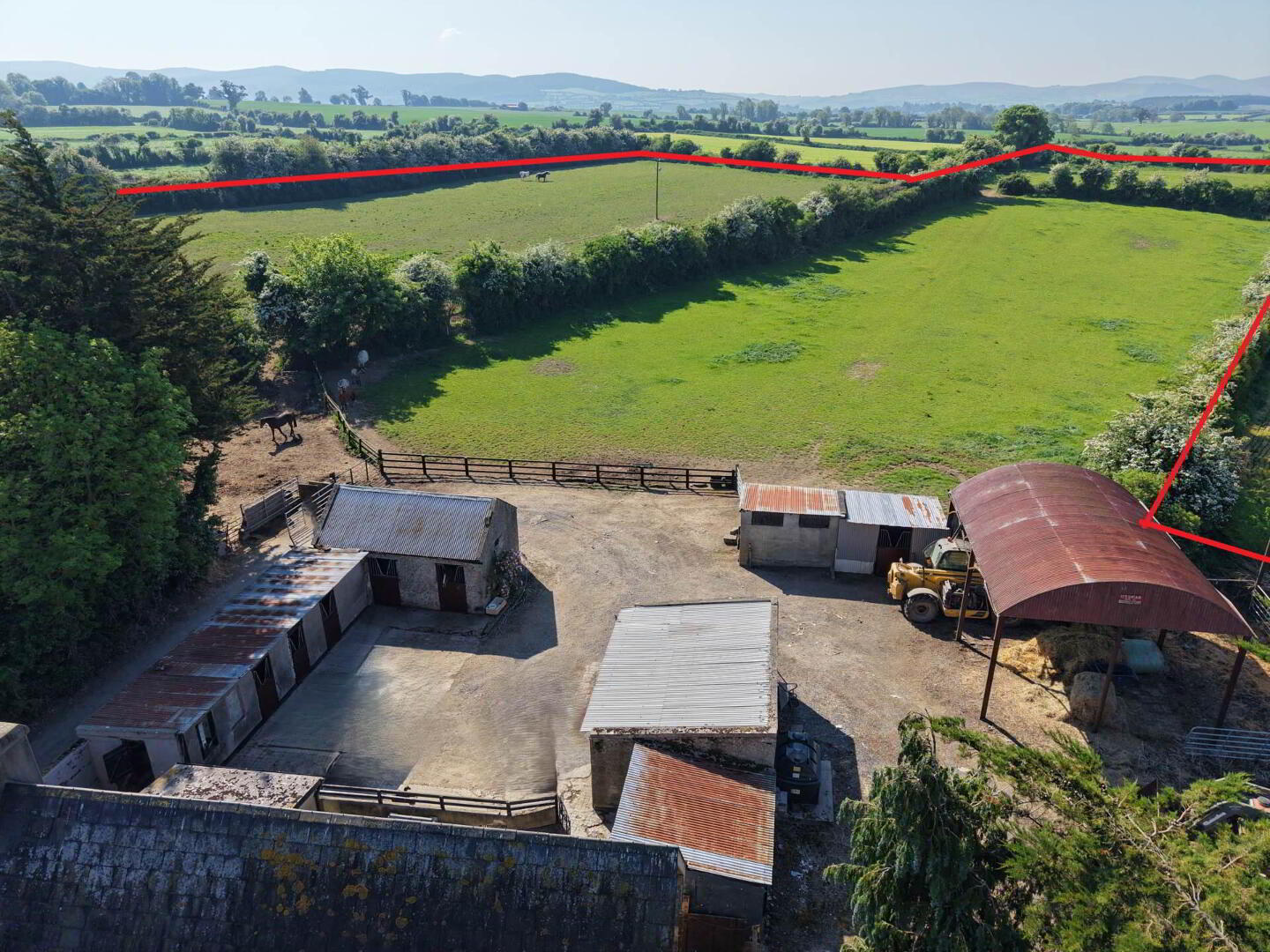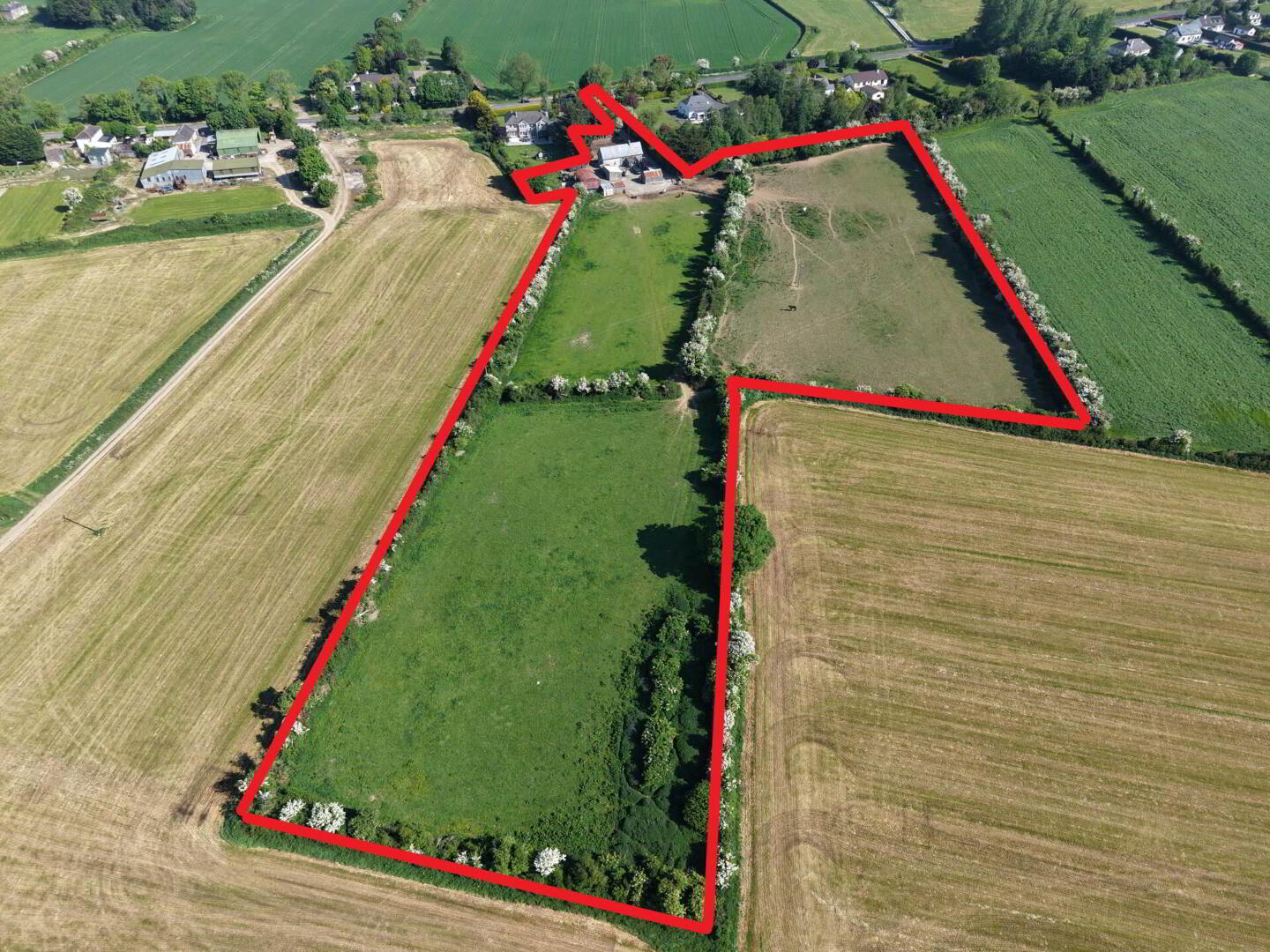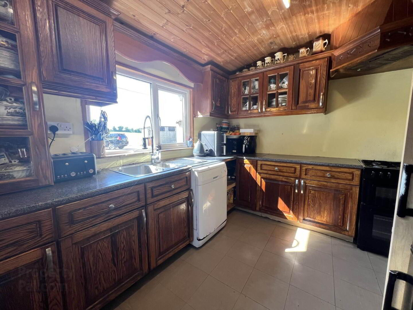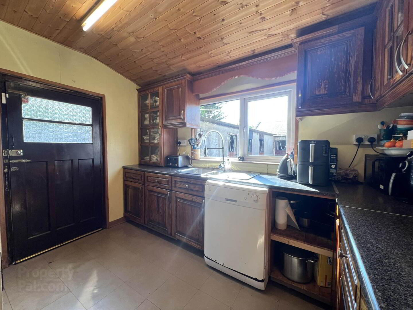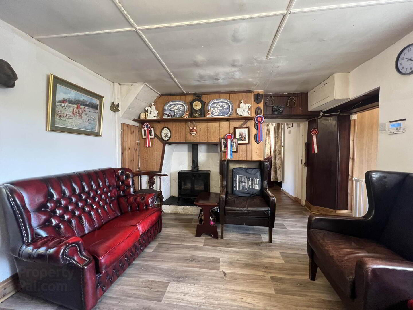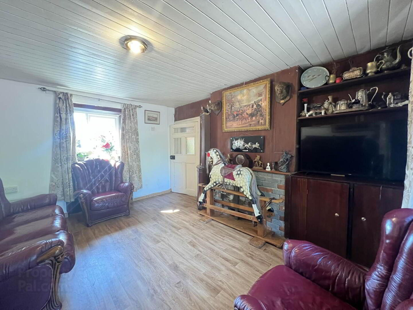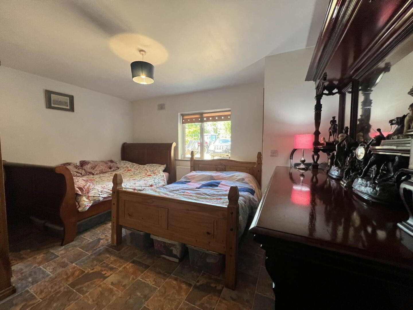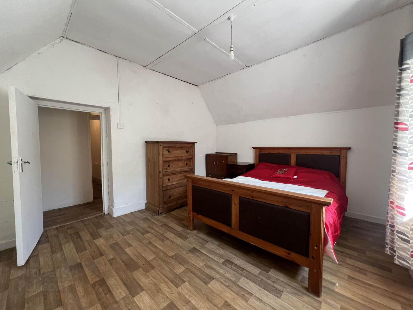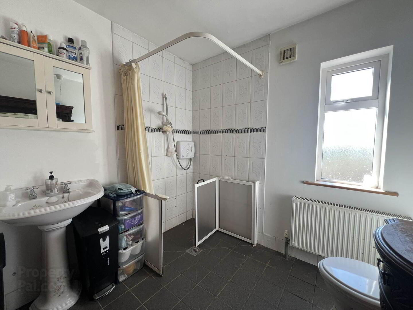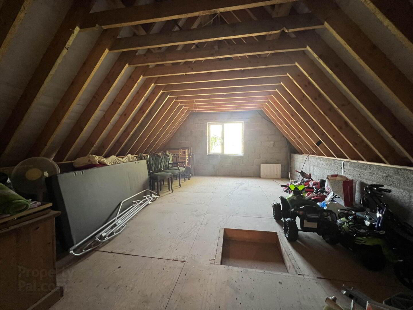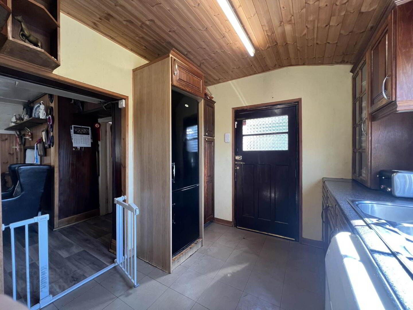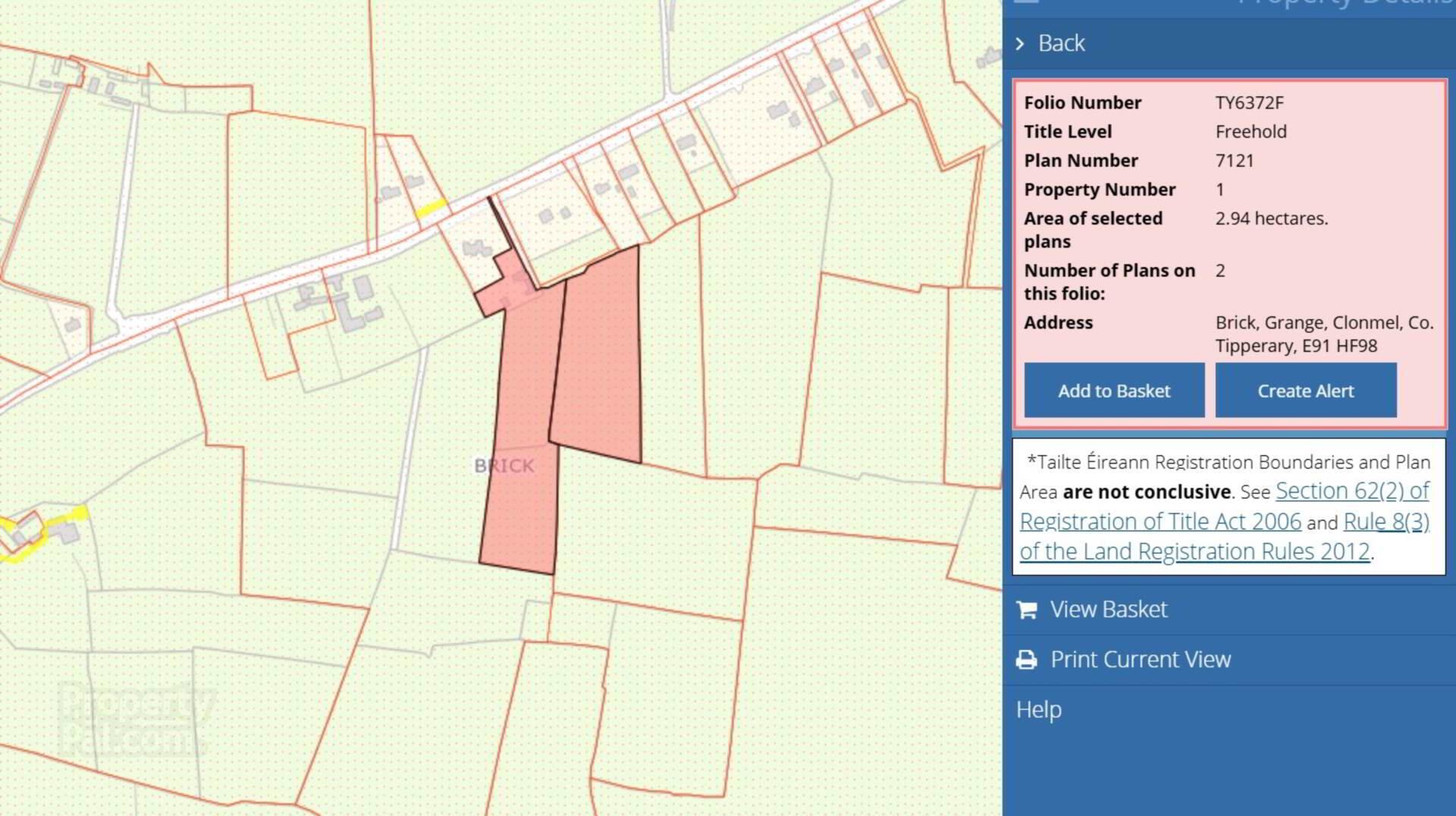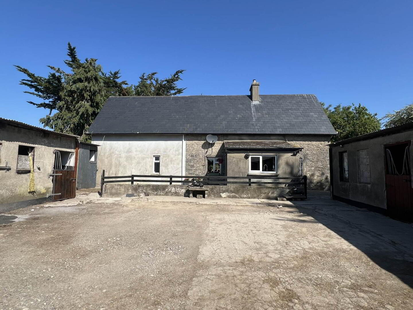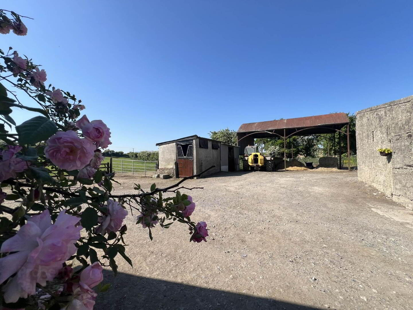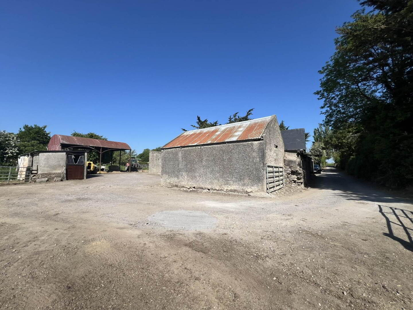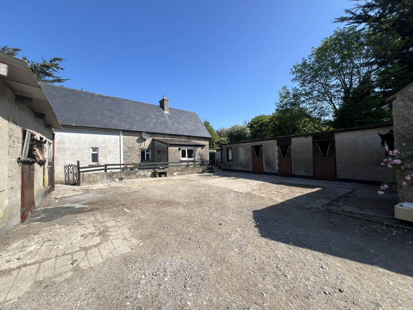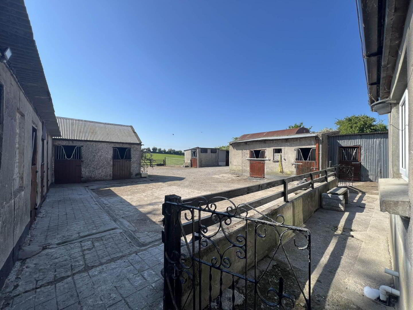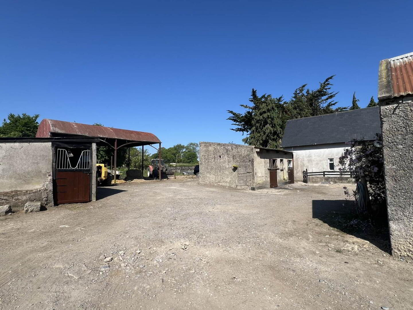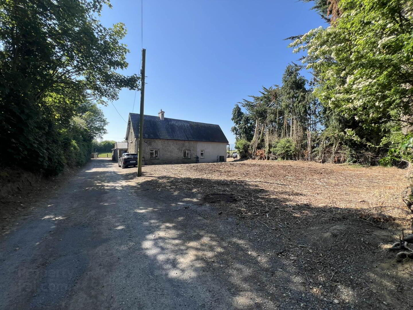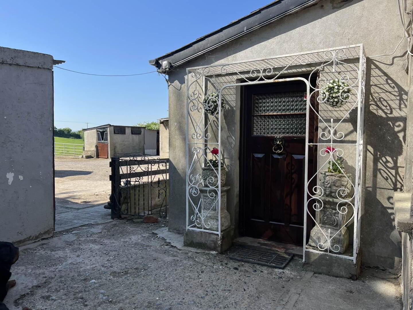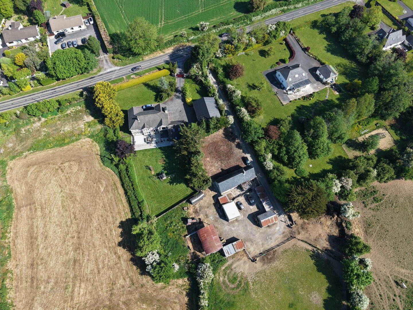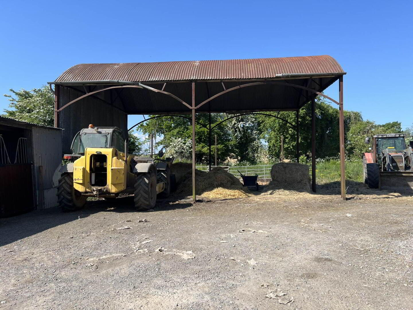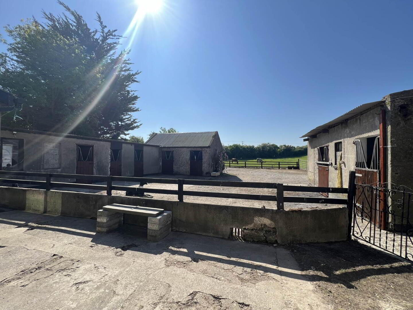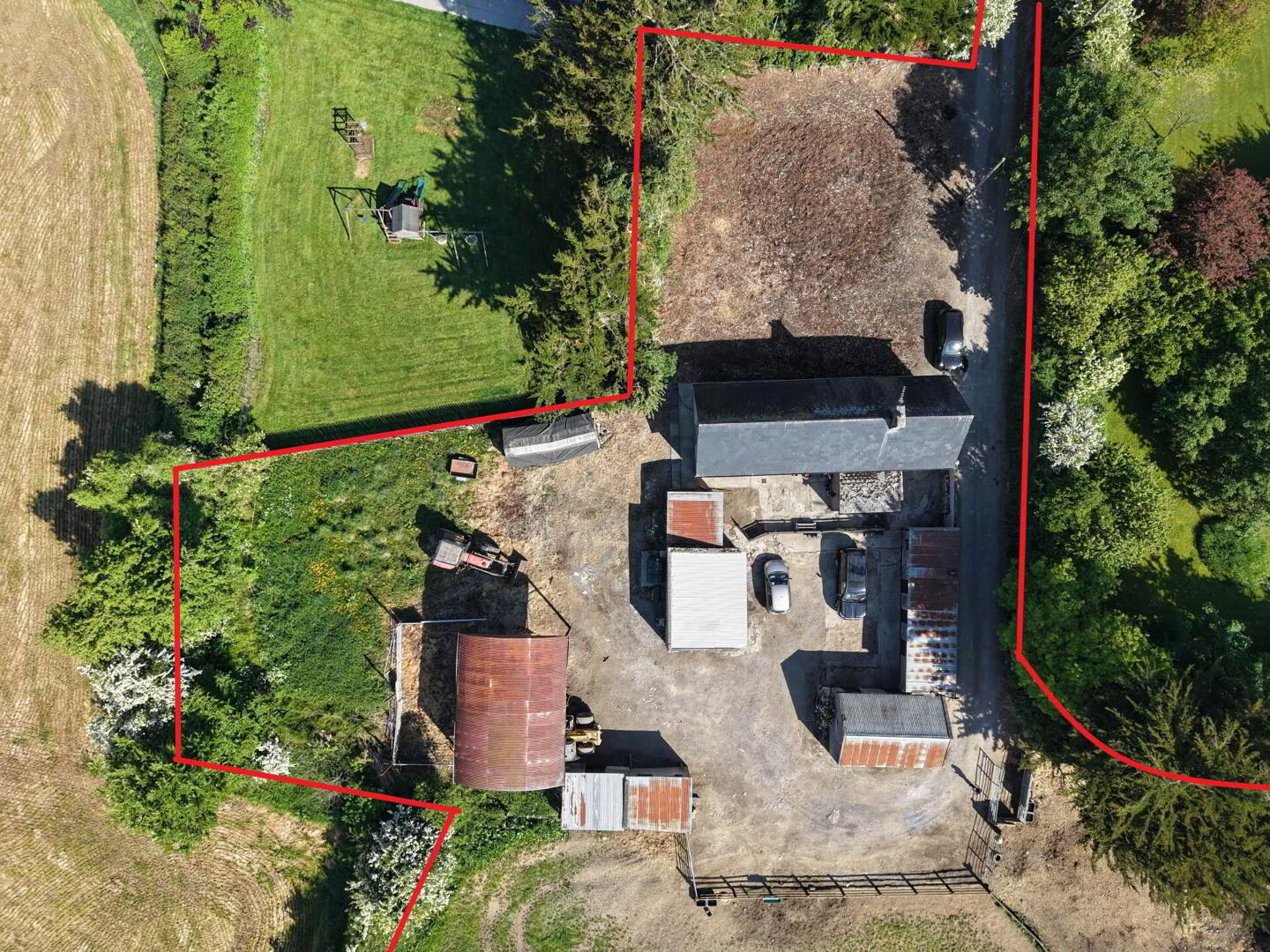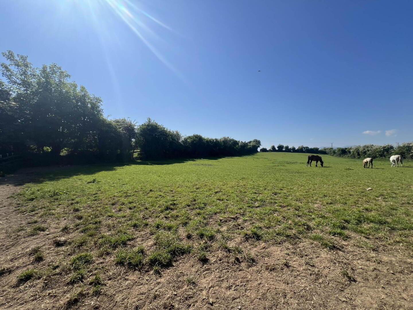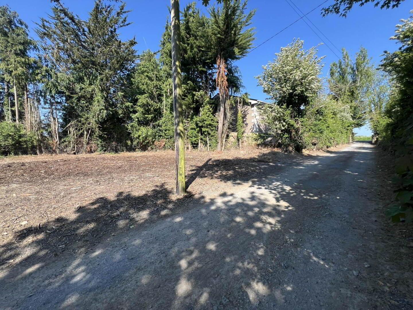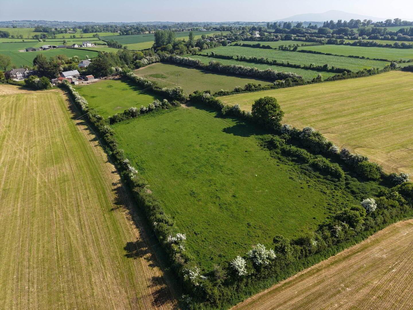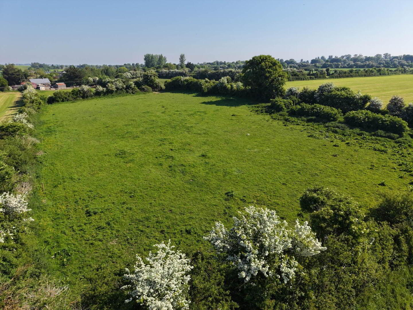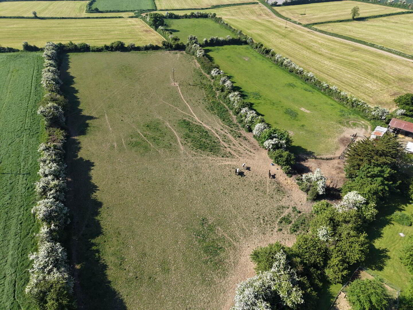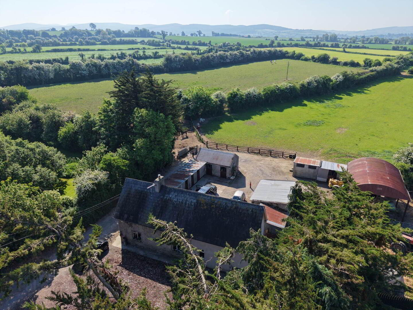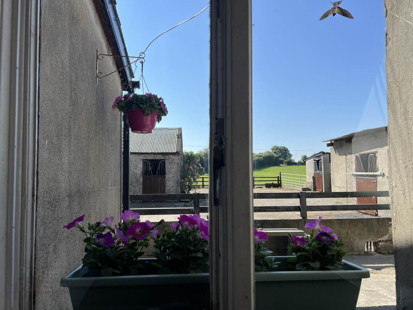Brickfield Stud,
Grange, Clonmel, E91HF98
Land
Guide Price €350,000
Property Overview
Status
For Sale
Land Type
Land
Property Features
Size
8 acres
Energy Rating

Property Financials
Price
Guide Price €350,000
Property Engagement
Views Last 7 Days
49
Views Last 30 Days
184
Views All Time
820
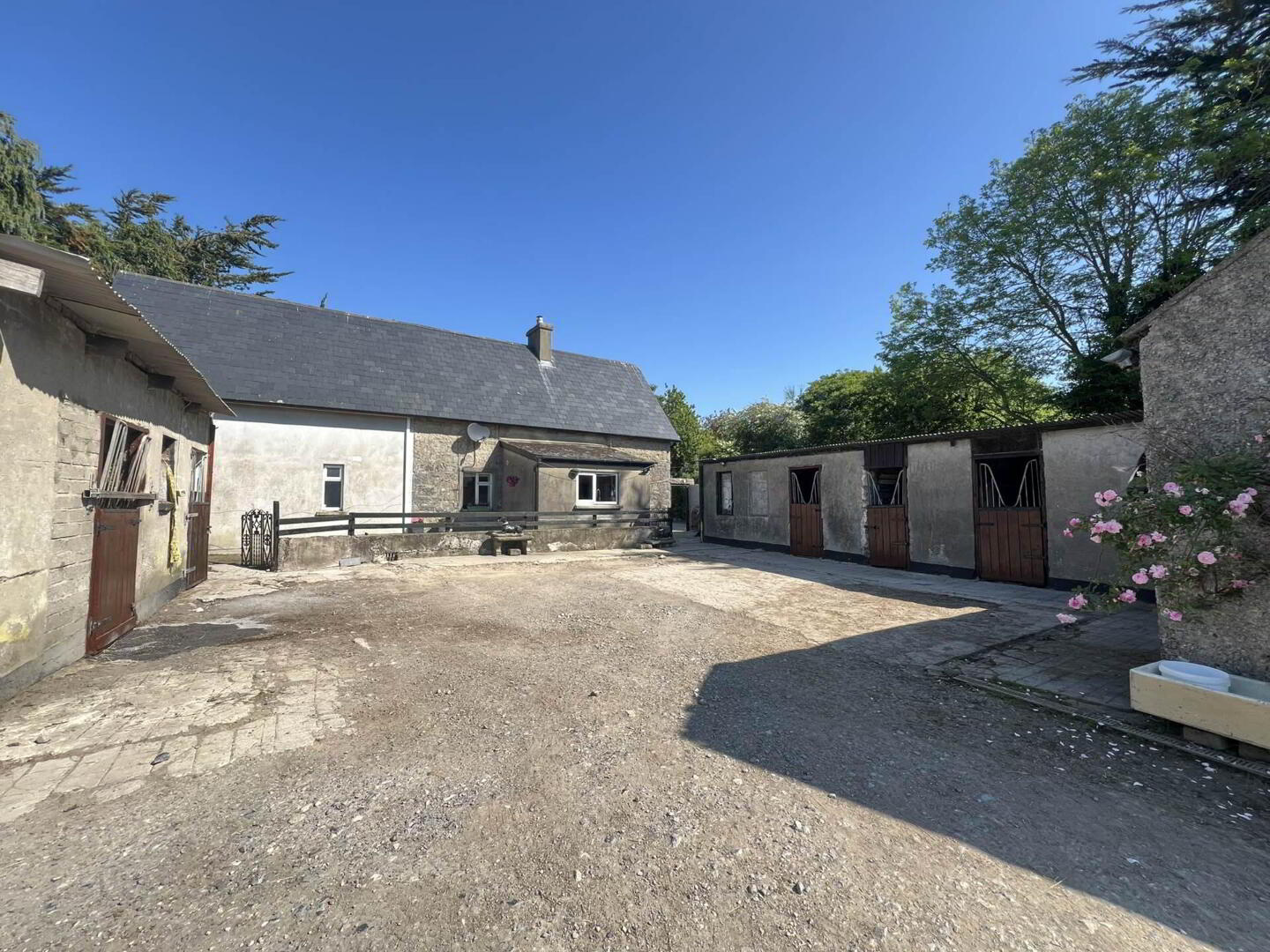
Additional Information
- 7.26ac (2.94Ha) of top-quality land
- 3 bed house, 6 horse stables, 4 pony stables, 3 span hay barn
- Private, gated driveway
- Oil fired central heating
- Great rural location, close to Clonmel
Brickfield Stud is nicely situated close to Grange on the Clonmel to Ardfinnan Road, The property encompasses 8 acres 10 stables, 2 span hay barn, yard and 7.26ac (2.94Ha) of top-quality land (3 paddocks). This is a very rare opportunity to buy a property suitable for equestrian use or comfortable lifestyle country living close to Clonmel.
The residence accommodates a kitchen, sitting room, living room, bathroom and bedroom at ground floor while upstairs are two further bedrooms and a storage room. Living room stove is solid fuel generating extra heat source. There is bonus attic accommodation above. The house has been dry-lined with a full new roof on it since 2010 along with a new septic tank and percolation system installed.
Outside are 10 stables and a hay barn together with paddocks nicely fenced and recently reseeded. We recommend early inspection.
Kitchen - 3.28m (10'9") x 2.57m (8'5")
Lino flooring, storage units at eye and floor level, gas hob and electric oven.
Sitting Room - 3.4m (11'2") x 3.92m (12'10")
Lino floor, solid fuel stove, timber panelling along one wall.
Living Room - 3.19m (10'6") x 4.05m (13'3")
Lino floor, open fireplace (solid Fuel) with brick surround, built in storage.
Back Hallway - 1.67m (5'6") x 2.24m (7'4")
Lino floor.
Bathroom - 2.43m (8'0") x 2.43m (8'0")
Tiled floor, tiled splashback, wet room shower, w/c, whb.
Bedroom 1 - 4.43m (14'6") x 4.57m (15'0")
Laminate floor.
Upstairs Landing - 0.75m (2'6") x 3.83m (12'7")
Laminate floor.
Bedroom 2 - 3.68m (12'1") x 4.09m (13'5")
Laminate floor.
Bedroom 3 - 3.65m (12'0") x 1.98m (6'6")
Wooden floor.
Storage room - 2m (6'7") x 3.33m (10'11")
Wood floor.
Attic - 6.46m (21'2") x 4.09m (13'5")
what3words /// frontal.gravely.installing
Notice
Please note we have not tested any apparatus, fixtures, fittings, or services. Interested parties must undertake their own investigation into the working order of these items. All measurements are approximate and photographs provided for guidance only.

Click here to view the video
