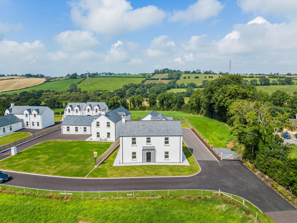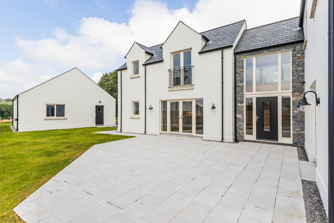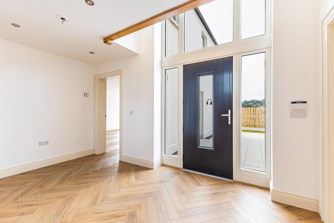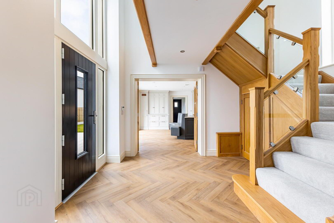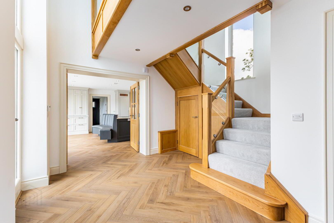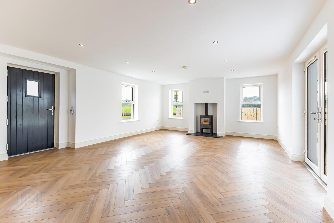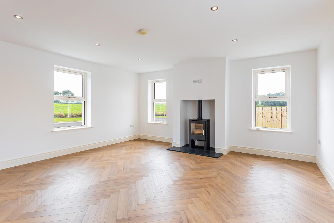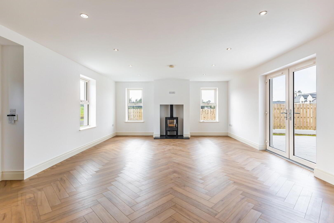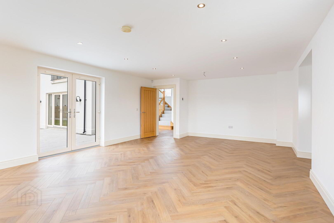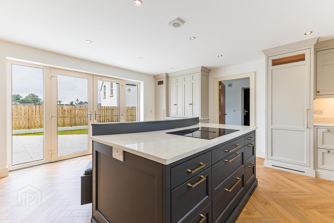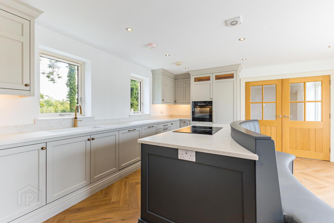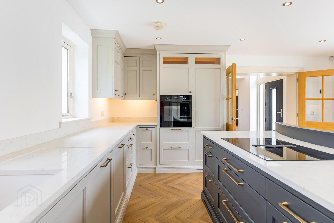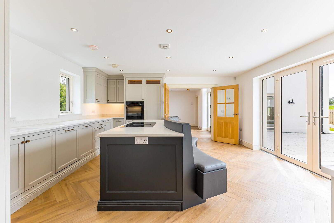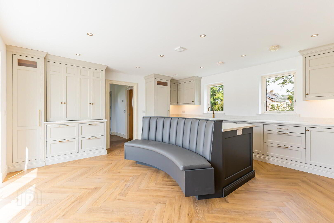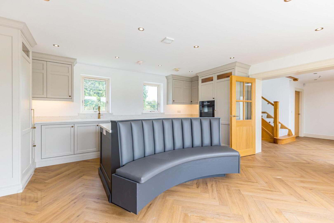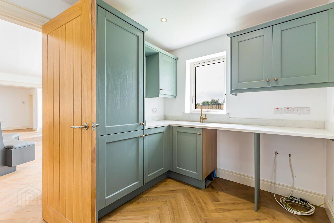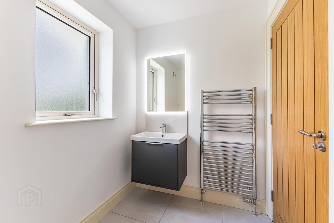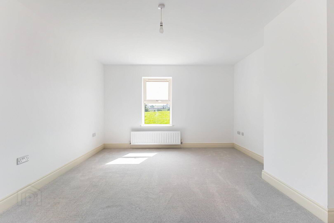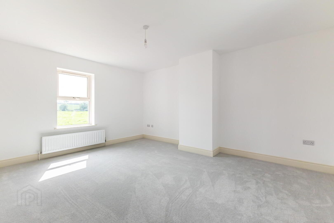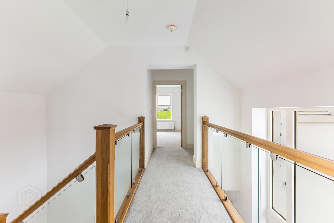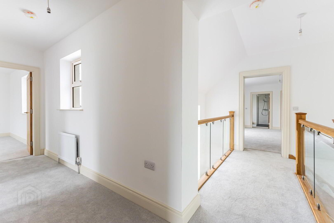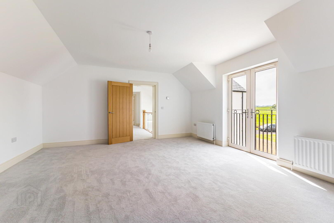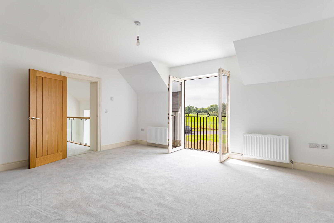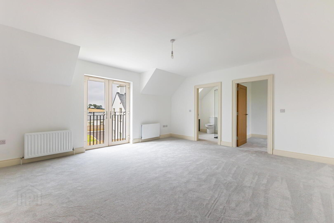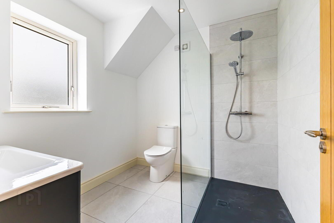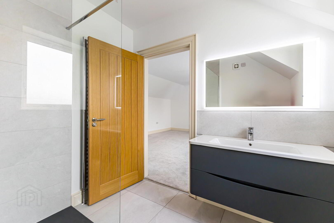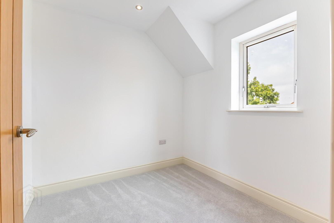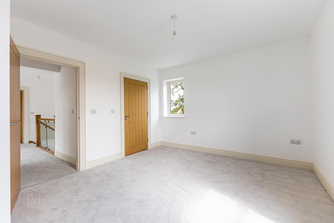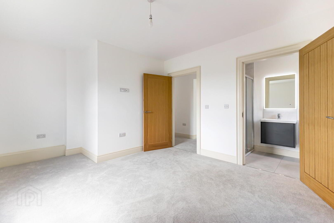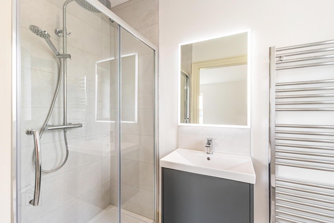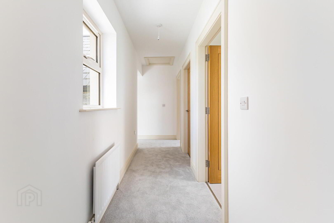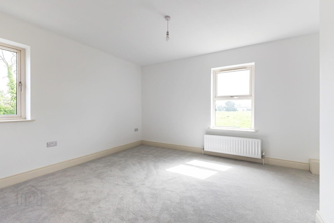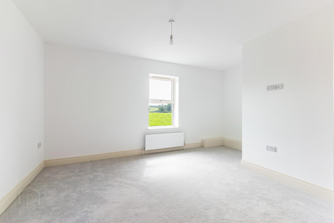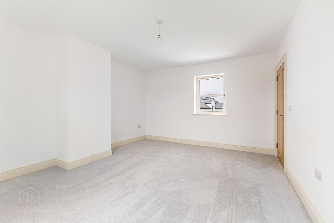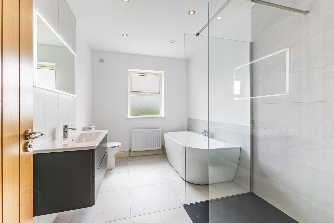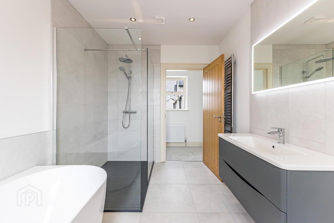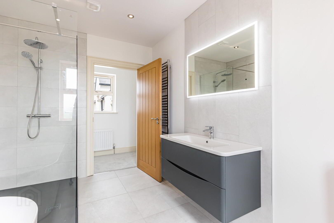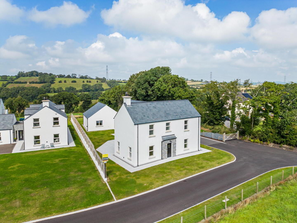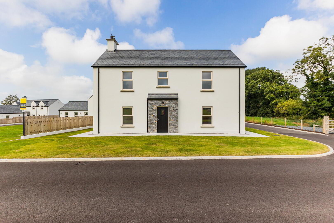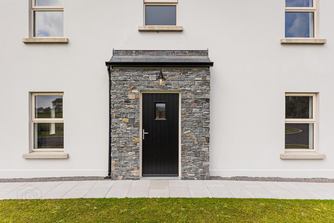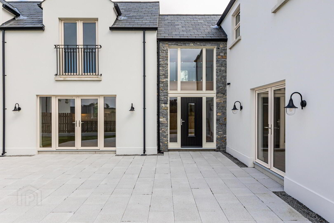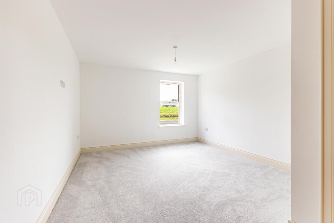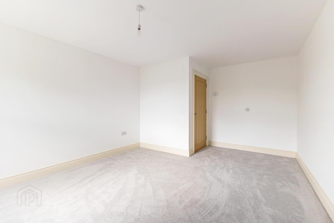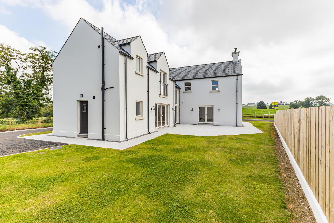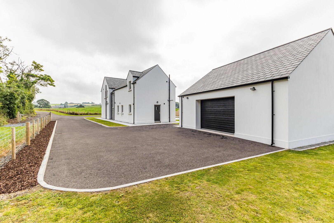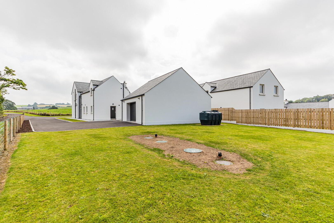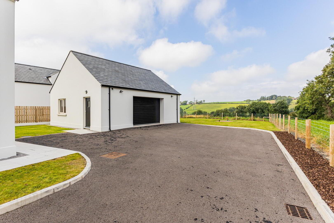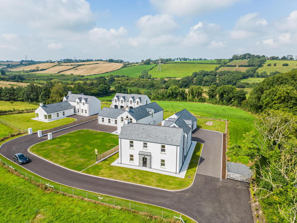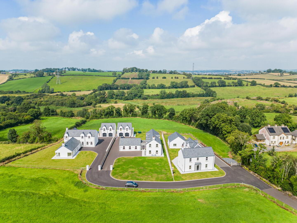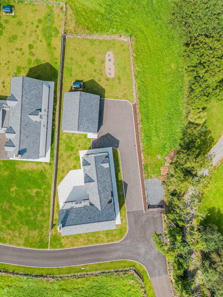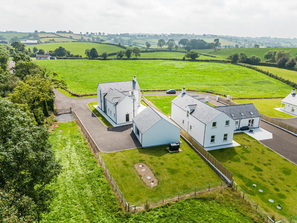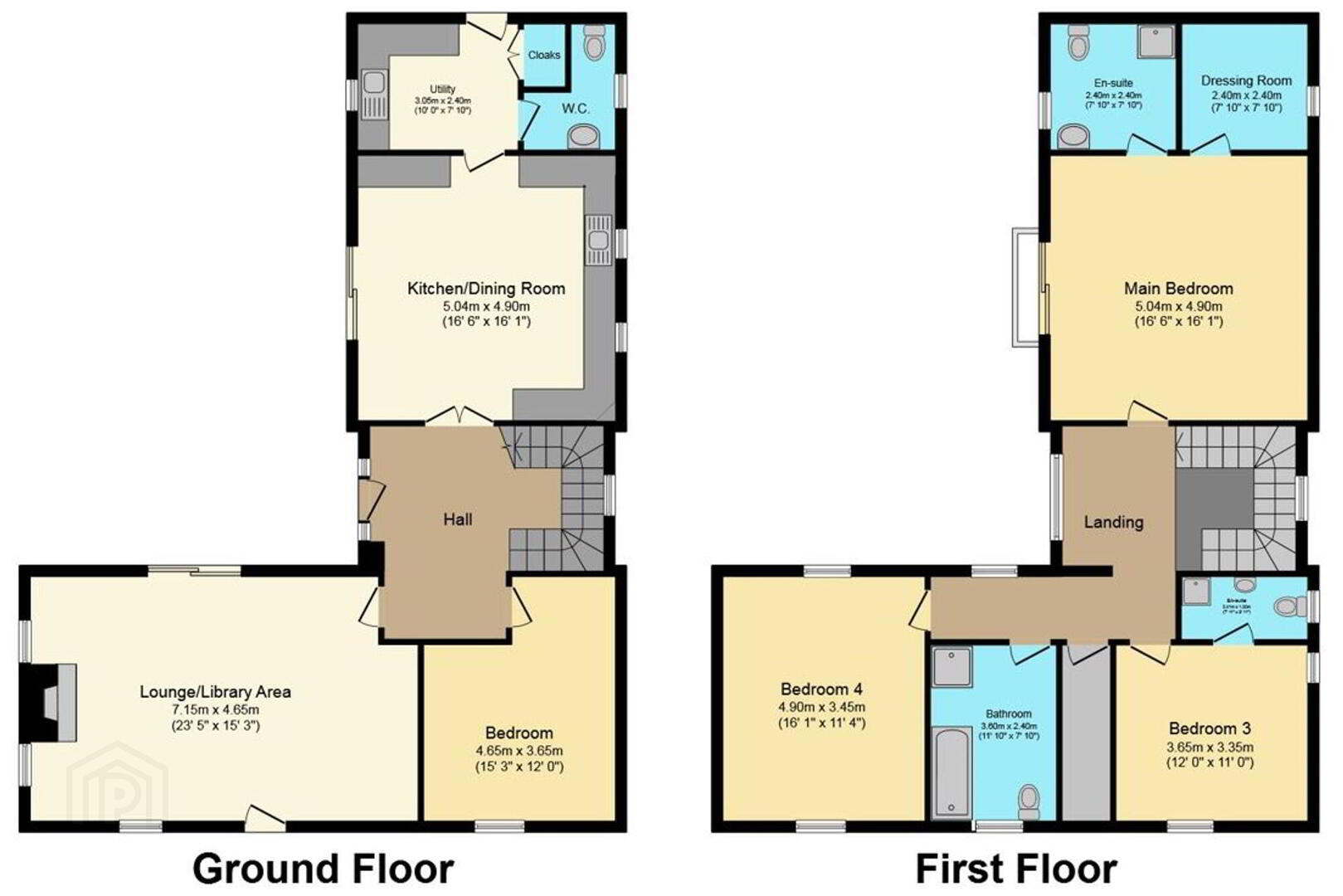BRAND NEW TURNKEY HOME, 8a Scolban Road,
Dromore, BT25 1PA
4 Bed Detached House with garage
Guide Price £595,000
4 Bedrooms
3 Bathrooms
1 Reception
Property Overview
Status
For Sale
Style
Detached House with garage
Bedrooms
4
Bathrooms
3
Receptions
1
Property Features
Tenure
Freehold
Heating
Oil
Property Financials
Price
Guide Price £595,000
Stamp Duty
Rates
Not Provided*¹
Typical Mortgage
Legal Calculator
Property Engagement
Views Last 7 Days
190
Views Last 30 Days
1,217
Views All Time
4,419
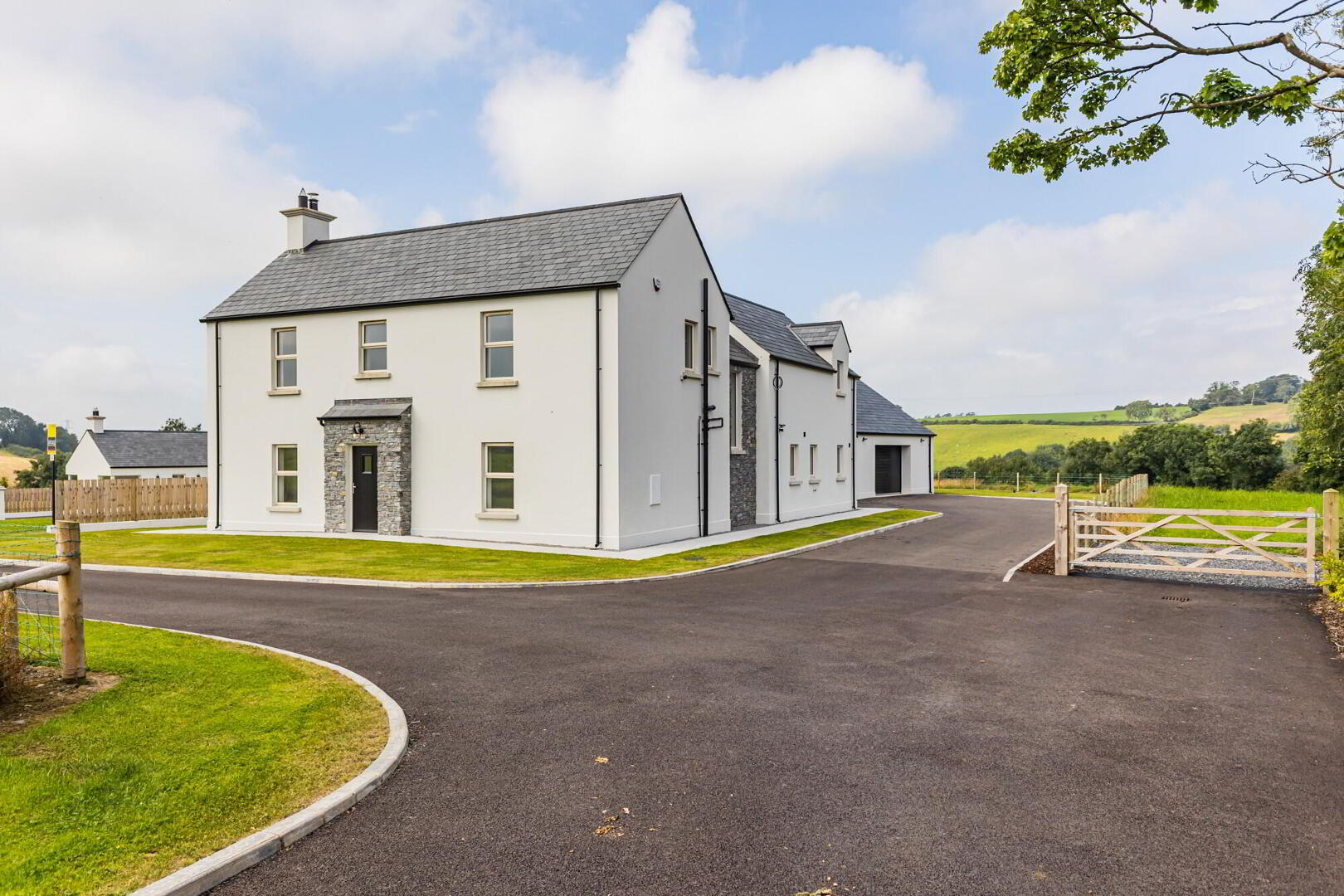
8a Scolban Road, Dromore is a beautiful "BRAND NEW" detached “one off” family home with double garage located just off the Diamond Road in Dromore, Co. Down.
This home has recently been finished with the most amazing high specification full "turnkey" finish, which means that it is ripe for a quick completion for the right purchaser. Everything has been chosen and planned, so that all a purchaser is required to fit is blinds or curtains, and then move straight in!
It is one of three individually designed family homes that have recently been constructed and are tucked away on the most glorious site which is accessed by its own private driveway off the Drumaghadone Road end of the Scolban Road.
The views that surround these lovely homes are amazing with beautiful vistas to both the front and rear. Each home sits on spacious grounds and the well-planned accommodation has been designed to maximize both the views and to capture the sunshine as it travels through the day.
Internally excellent contemporary family living accommodation is on offer with features such as a ceiling to floor glass wall to the inner hallway which lets in lots of light, oak panelled interior doors, a fabulous oak and glass contemporary staircase, underfloor oil fired heating downstairs, solid concrete upstairs floors which ensures both noise insulation and energy efficiency, and a large detached double garage.
Do study the accommodation on offer, it extends to approximately 2377sqft of well-proportioned living-space, which is ideal for entertaining both inside and out, and with 1 bedroom and a cloakroom on the ground floor is totally suitable for all age-groups and all levels of ability
Accommodation.
Spacious accommodation off 2377sqft comprises; front door opening to a large sitting room with patio doors which overlook an outdoor sheltered patio area, a spacious and bright two storey inner hallway with ceiling to floor glass wall with opening to outdoor patio area, kitchen/ dining area/snug area, downstairs bedroom 4 which could also be used as a study or living room if required, a rear hallway / utility room and downstairs cloakroom. There is a fabulous feature glass and oak contemporary staircase which leads to a first floor gallery landing which overlooks the inner hallway and offers lovely views of the garden. The landing leads to an impressive master bedroom with a feature Juliet balcony overlooking the gardens, a dressing room and an ensuite. There are then 2 further first floor double bedrooms (bedroom 2 with an ensuite) and a family bathroom.
Detached double garage with remote control operated roller door.
Location
8a Scolban Road benefits from a superb location which is both convenient and private. It is approximately 3 miles from Dromore Town Square via the Diamond Road and approximately 3.2 from the A1 Sprucefield/ Newry dual carriageway via the Barronstown Road.
Internal Specification
Kitchen: A fabulous bespoke handcrafted kitchen with granite worktops, a centre island and an array of integrated appliances.
Sanitaryware: The downstairs cloakroom, the 2 ensuites and main bathroom have all been finished with high quality contemporary sanitaryware and some tiling.
Floorings: Downstairs has been finished in a quality engineered oak which has been laid in a Herringbone design. This flooring was supplied by Lisnasure Interiors. All the bedrooms are finished with a good quality grey coloured carpet with underlay. The ensuites and bathroom have tiled floors.
Heating: 3 Zone Oil-fired central heating, with underfloor heating downstairs and radiators upstairs. There is an energy efficient cast iron wood-burning stove fitted in the sitting room
Doors: Contemporary solid oak internal doors
Woodwork: Contemporary deep skirtings and architraves.
Staircase: Solid oak staircase with feature glass panels and stainless steel handrail
Walls: Internal walls painted white with white ceilings
Security: A burglar alarm has been fitted
External specification includes:
Gardens in lawn to front, side and rear.
Feature granite paved pathways and spacious patio area.
Extensive tarmac driveway and carparking to the side and rear - leading to the detached double garage.
8a, 8b and 8c Scolban Road are accessed from the main Scolban Road via impressive double entrance pillars which lead to a private shared tarmac driveway.
Windows and doors: High efficiency double glazed windows.
Insulation: This home is built to current Building Control insulation standards and will be highly energy efficient offering a "B" EPC rating.
Warranty: Architect Warranty
Viewing is highly recommended, please call Barbara, Julie or Andrew at Locale Home Sales & Lettings today on 028 92616999 to arrange.
Ground floor
- Spacious entrance hall
- Double glazed double height glass wall with entrance door opening on to a spacious granite paved patio and garden sown in lawn. Feature engineered oak flooring laid in a Herringbone design. Eye-catching solid oak staircase with glass and stainless steel contemporary panels to the first floor gallery landing. Understairs storage.
- Sitting room
- 4.89m x 7.62m (16' 1" x 25' 0")
uPVC double glazed entrance door to the front pathway and garden. Feature engineered oak flooring laid in a Herringbone design. Feature hole in the wall fireplace with inset contemporary cast-iron wood-burning stove with granite hearth. uPVC double glazed patio doors opening on to the back courtyard and garden. - Kitchen/ Dining area/ Snug area
- 4.9m x 5.22m (16' 1" x 17' 2")
A most impressive bespoke quality handcrafted fitted kitchen with granite worktops and a centre island work station by O'Hare's of Rathriland. This kitchen comprises an excellent range of high and low level units, including a built-in pantry cupboard with sensor light and integrated microwave. Bosch fitted induction hob with built-in extractor unit. Built-in Bosch oven. Integrated dishwasher. Integrated larder fridge and separate freezer. Blanco 11/2 bowl ceramic sink unit with antique brass "hot water" tap. Integrated bin drawer. Leather curved and cushioned seating with co-ordinating custom made table with granite top which has been positioned to overlook the garden area. Feature engineered oak flooring laid in a Herringbone design. uPVC double glazed patio doors to garden and patio. Double glass oak doors to the entrance hall. - Downstairs bedroom
- 3.63m x 4.88m (11' 11" x 16' 0")
Grey coloured carpet with underlay - Utility room/ rear hallway
- 2.37m x 3.m (7' 9" x 9' 10")
uPVC double glazed exterior door. Range of high and low level kitchen units. Plumbed for an automatic washing machine. Space for a tumble dryer. Feature engineered oak flooring laid in a Herringbone design. - Cloakroom
- Contemporary white coloured suite comprising; low flush wc and wash hand basin. Feature engineered oak flooring laid in a Herringbone design.
First floor
- Gallery landing
- Feature glass gallery which separates Bedroom 1 from the other first floor accommodation, and which overlooks the side garden and patio.
Walk-in hotpress with light. - Bedroom 1
- 3.63m x 4.88m (11' 11" x 16' 0")
Grey coloured carpet with underlay. uPVC double glazed patio doors opening to a Juliet balcony.
Dressing room; 2.37m x 2.38m Carpeted with underlay - Bedroom 1 ensuite
- Luxury suite comprising; low flush wc, vanity unit with inset wash hand basin and a large glass fully tiled shower enclosure with both a Drench shower and a handheld shower. Tiled floor. Low voltage downlights
- Bedroom 2
- 4.93m x 3.93m (16' 2" x 12' 11")
Grey coloured carpet. Built-in wardrobe - Bedroom 2 ensuite
- Luxury suite comprising; low flush wc, vanity unit with inset wash hand basin and a large glass fully tiled shower enclosure. Tiled floor. Low voltage downlights.
- Bedroom 3
- 4.9m x 3.93m (16' 1" x 12' 11")
Grey coloured carpet with underlay - Bathroom
- Luxury suite comprising; contemporary bath with mixer taps, low flush wc, vanity unit with inset wash hand basin and a large glass fully tiled shower enclosure with both a Drench shower and a handheld shower. Tiled floor. Low voltage downlights. Heated towel rail
Outside
- Gardens
- 8a Scolban Road is accessed via a shared tarmac driveway from the Scolban Road.
It has a spacious wide driveway/ carparking area to the side of the house. This driveway leads to a double detached garage with remote control operated garage door.
8a has extensive gardens in lawn to the front, side and rear, this is complimented by feature granite paved pathways and patio area. The property offers lovely countryside views to both the front and the rear. - Detached double garage
- Remote control operated double garage door.
uPVC double glazed side door and window. Loft storage.
Note
- Note
- This property may be subject to additional costs & annual charges (rates, ground rent, management charges etc) please check with agent & solicitor for details of these. No surveys have been carried out on this property nor appliances checked, any purchasers should carry out any checks or surveys they deem necessary. Floor plan layout and measurements are approximate and are for illustrative purposes only. We recommend you conduct an independent investigation of the property and its grounds to determine its exact size and suitability for your space requirements. Should you have any questions or queries over the construction type of this property please ask agent for further details. Rates according to LPS website as of date of listing. Please note Locale Home Sales & Lettings may receive a commission should you choose to use mortgage or rental management services.


