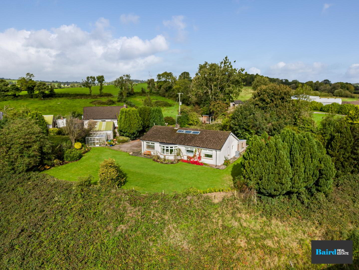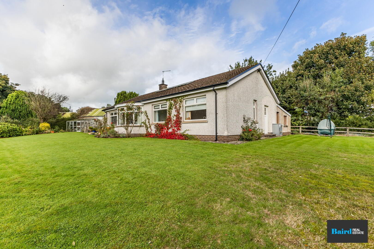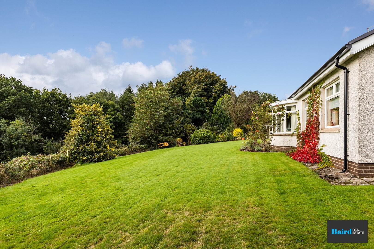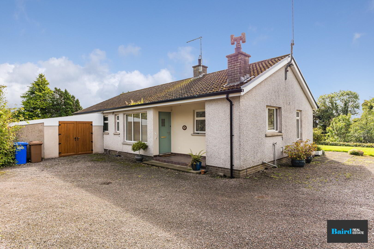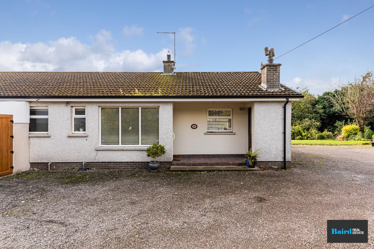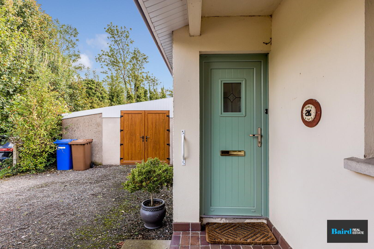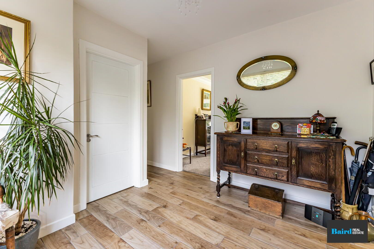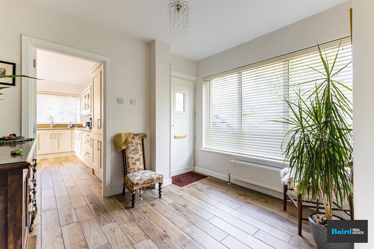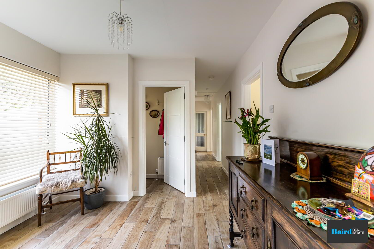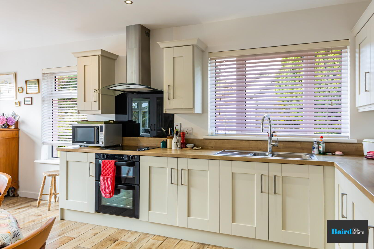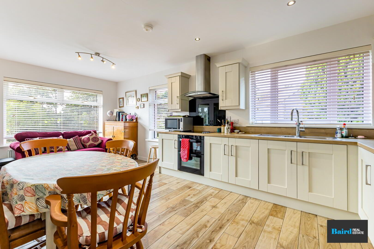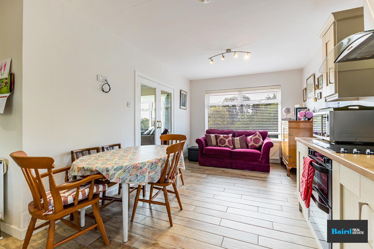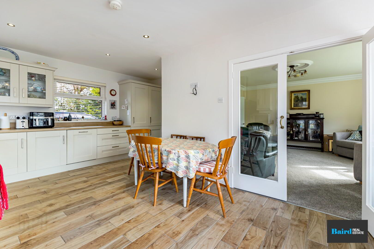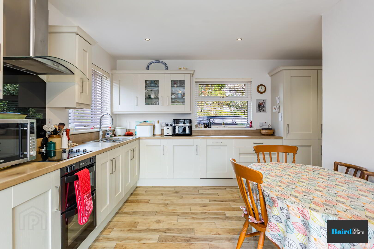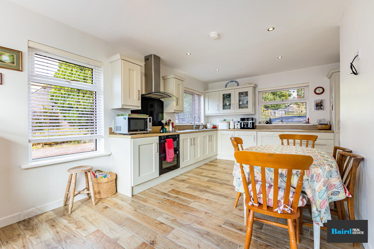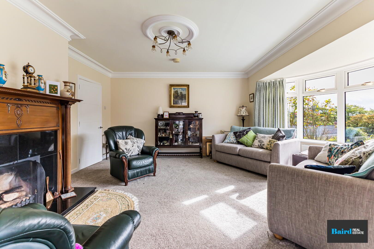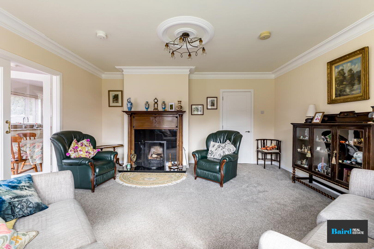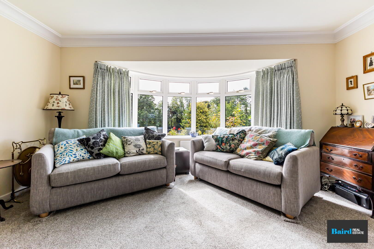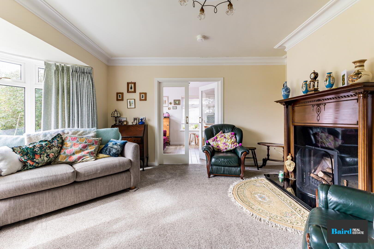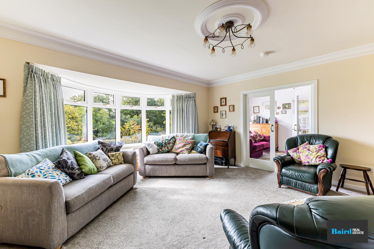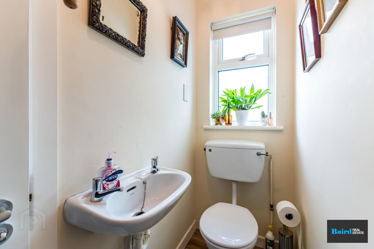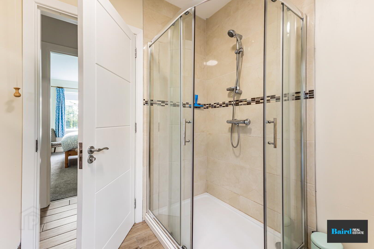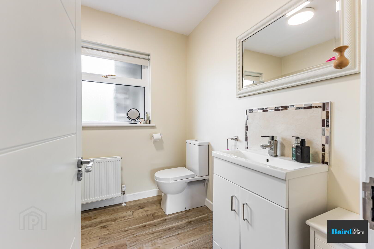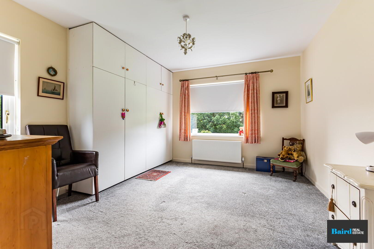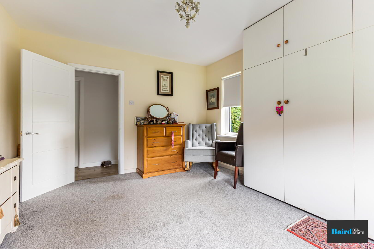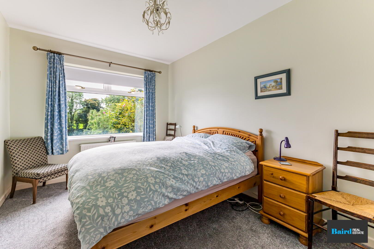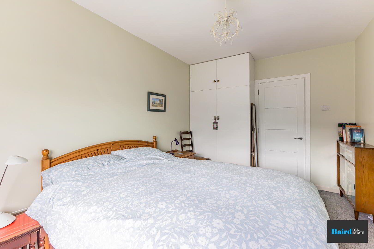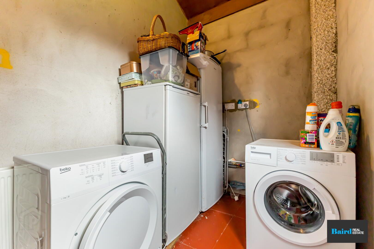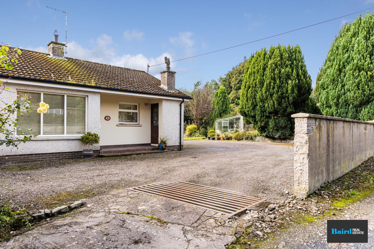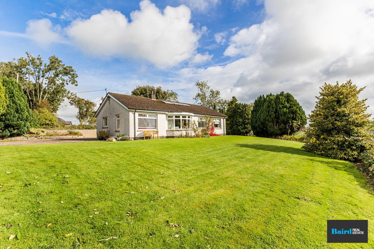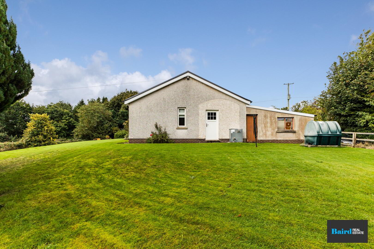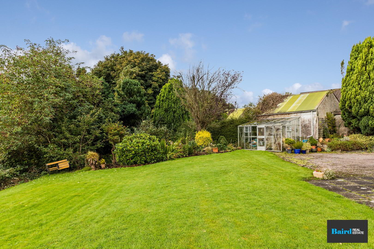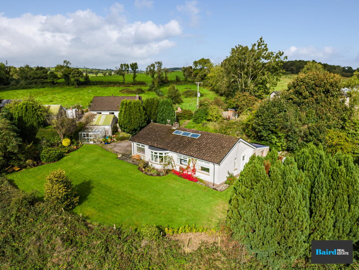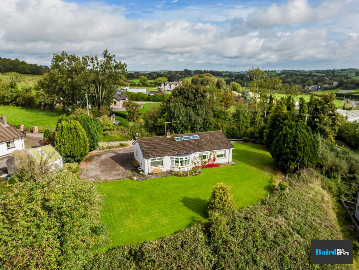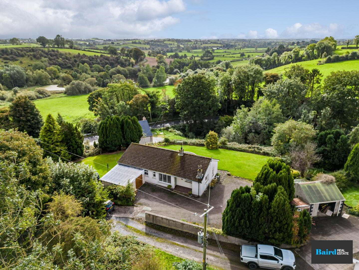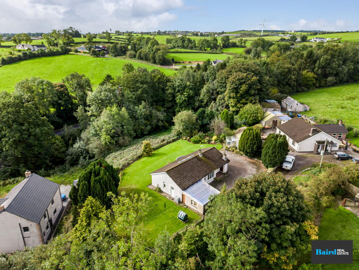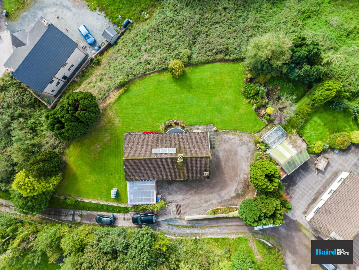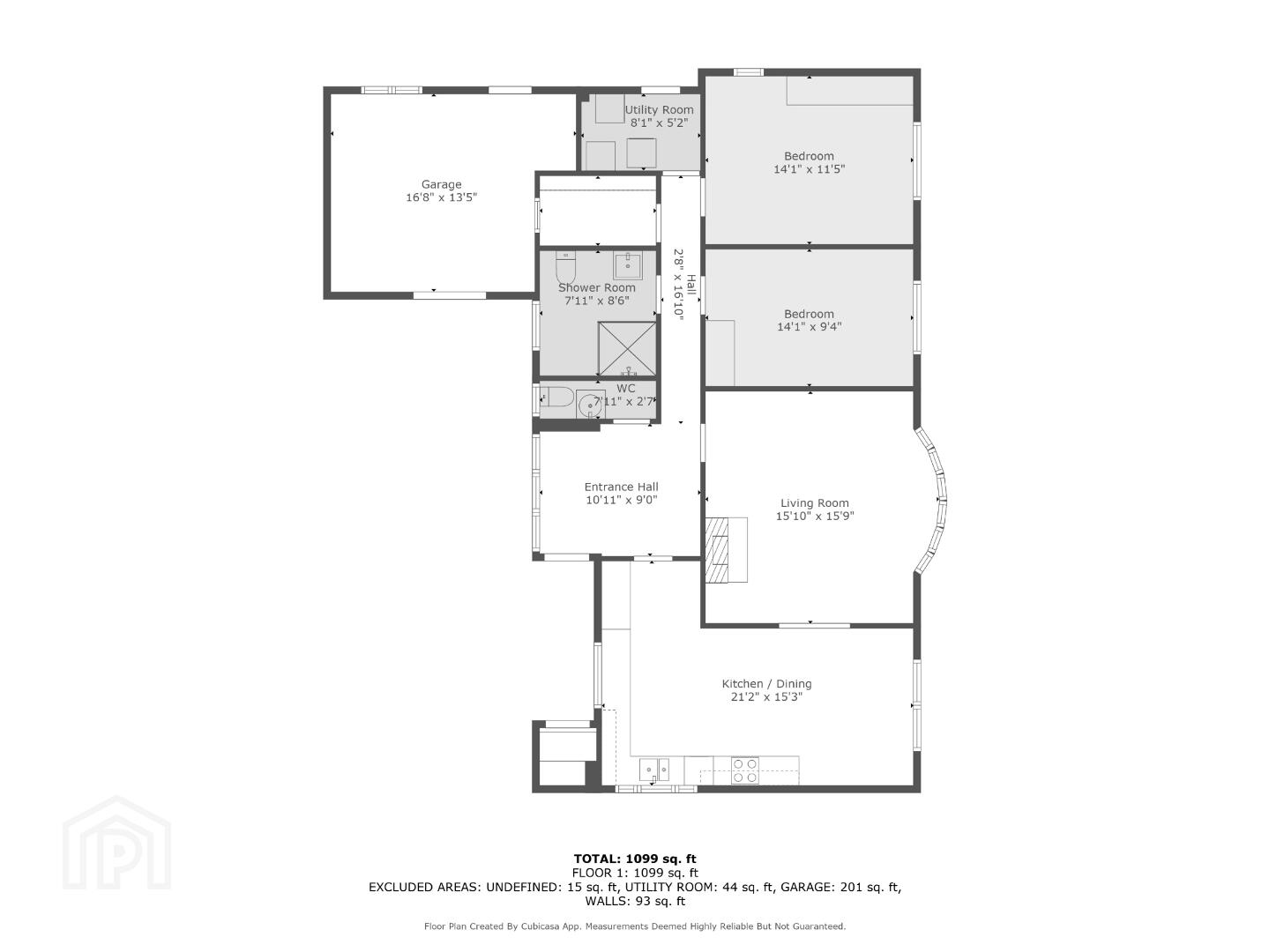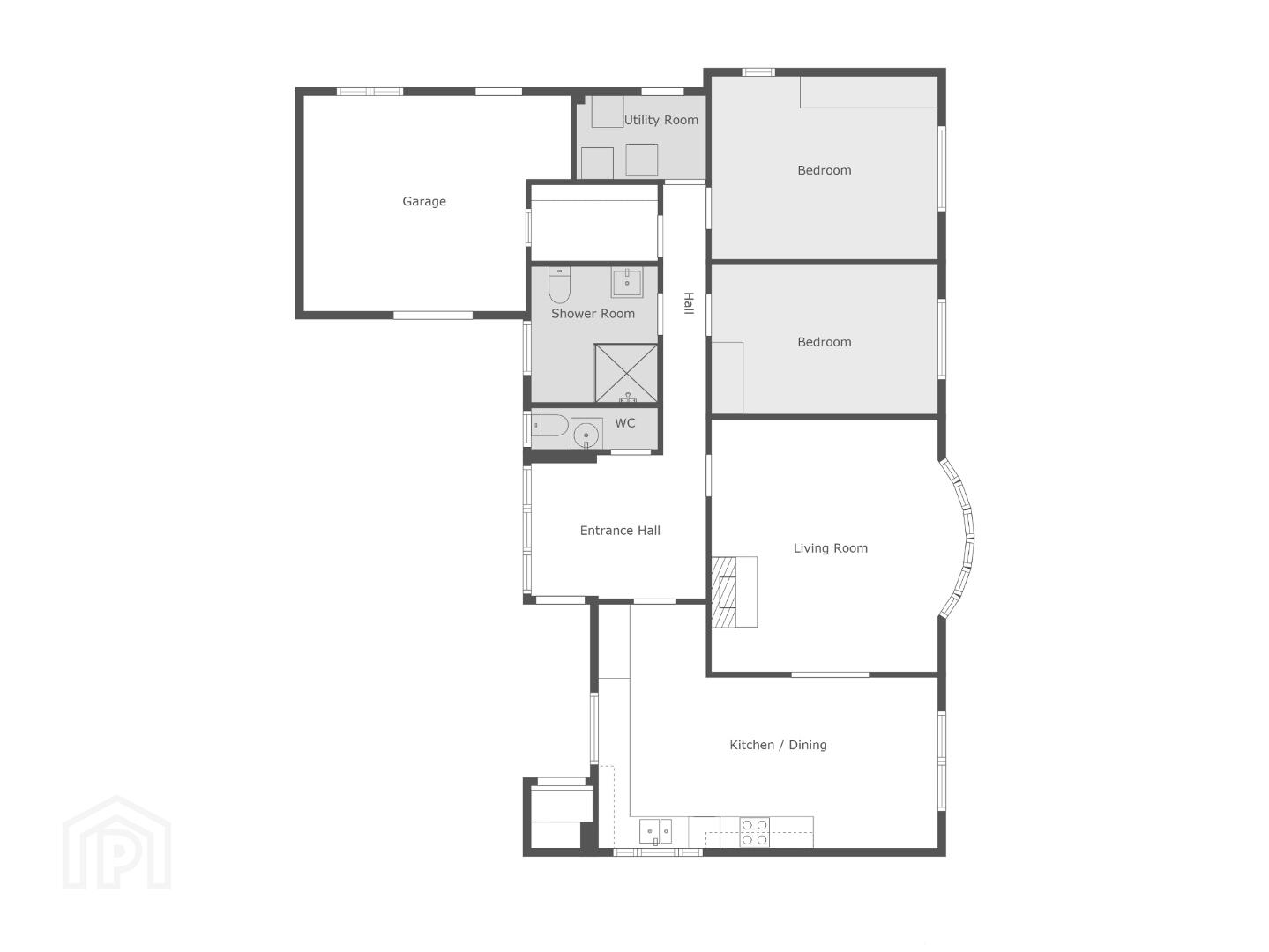Brae Lodge, 216 Rehaghy Road,
Dungannon, BT70 1LH
2 Bed Detached Bungalow
Offers Over £199,950
2 Bedrooms
1 Bathroom
1 Reception
Property Overview
Status
For Sale
Style
Detached Bungalow
Bedrooms
2
Bathrooms
1
Receptions
1
Property Features
Tenure
Freehold
Heating
Oil
Broadband Speed
*³
Property Financials
Price
Offers Over £199,950
Stamp Duty
Rates
£1,137.84 pa*¹
Typical Mortgage
Legal Calculator
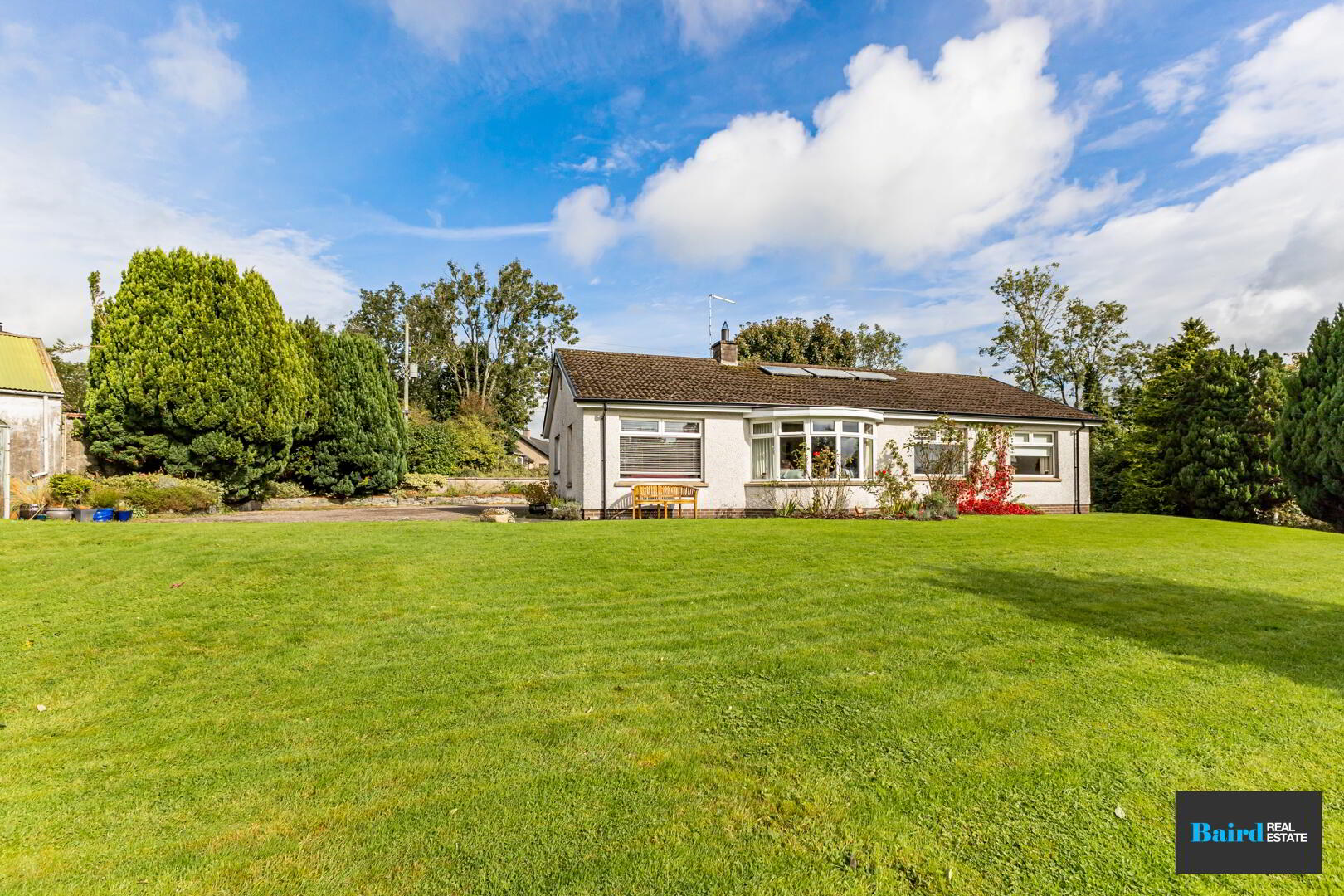
Brae Lodge is a charming two-bedroom detached bungalow set on a beautiful elevated and private site just outside Eglish village, offering convenient access to local amenities and the M1 motorway. Refurbished in 2018, including the installation of a new boiler, this delightful home combines comfort with practicality.
The accommodation comprises a bright and spacious open-plan kitchen/dining room, a cosy living room with open fireplace, WC, two well-proportioned bedrooms, a modern family bathroom, and a useful utility room.
The outside space is equally impressive, with mature gardens featuring sweeping lawns to the front and side, complemented by colourful bedding areas, established shrubs, trees, and plants. A lean-to provides handy storage, while a greenhouse is also included in the sale – ideal for gardening enthusiasts.
Brae Lodge presents an excellent opportunity for those seeking a peaceful setting with both privacy and accessibility
- Two bedroom detached bungalow
- Superb private and elevated site
- Pvc double glazed windows
- Oil Fired Central Heating
- Stunning mature gardens
- Refurbished to a superb specification
Accommodation Comprises:
Entrance Hallway: 2.75m x 3.28m
Tiled flooring, double panel radiator, power point, telephone point, pvc front door
WC: 0.84m x 2.32m
Tiled flooring, double panel radiator, coat hooks, white ceramic wc and wash hand basin.
Kitchen Dining Room: 4.45m x 6.26m (at widest points)
Range of high and low level kitchen storages Units, integrated fridge and freezer, integrated dishwasher, integrated electric fan oven and grill, four ring belling electric hob, extractor hood, imitation oak worktop and upstand, 1.5 bowl stainless steel sink steel sink, power points, tv point, double French doors leading to living room glazed.
Living Room: 4.76m x 5.48m (at widest points)
Carpeted, power points, TV point, three double panel radiators, open fireplace with granite hearth and surround and a mahogany surround and mantle, coving.
Bedroom 1: 4.15m x 2.77m
Carpered, double panel radiator, power points.
Bedroom 2: 3.57m x 4.29m
Carpeted, built in storage, double panel radiator; power points.
Utility Room: 3m x 1.90m
Tiled flooring, Pvc rear door, power poinrs, plumbed for washing machine, double panel radiator.
Hot Press: 2.16m x 1.53m
Carpeted, built in shelving and rail.
Bathroom: 2.15m x 2.37m
Tiled flooring, double panel radiator large corner shower with shower head off mains, white ceramic WC and wash hand basin with vanity unit, tiled splashback.
External
Storage cupboard access outside front door, outside water tap, accessed via shared laneway, elevated site with stoned driveway, range of shrubs trees and plants, green house included in sale, bedded areas with apple tree, garden in lawn to front and side of the property, Pvc fascia.
Lean to: 4.88m x 4.56m
Concrete floor, power points, sheeted on roof, wooden door, Pvc double doors, lighting.


