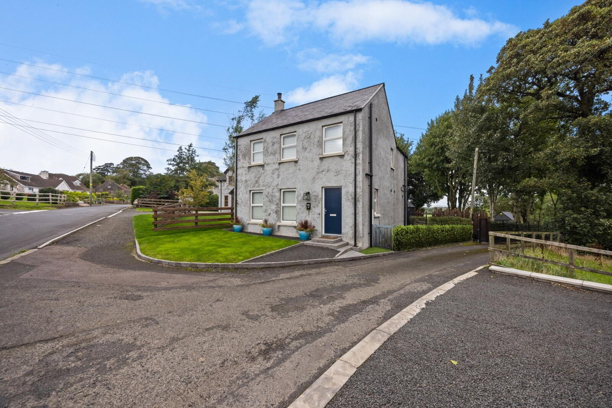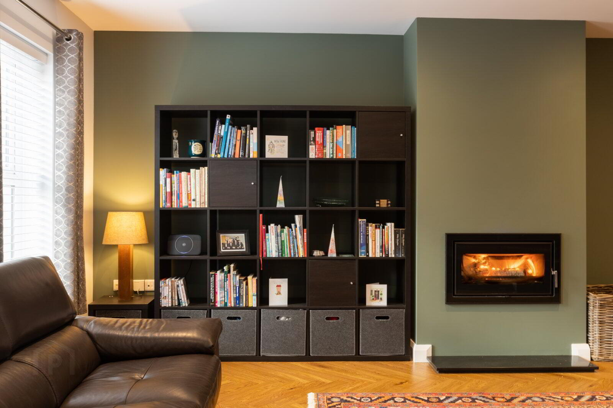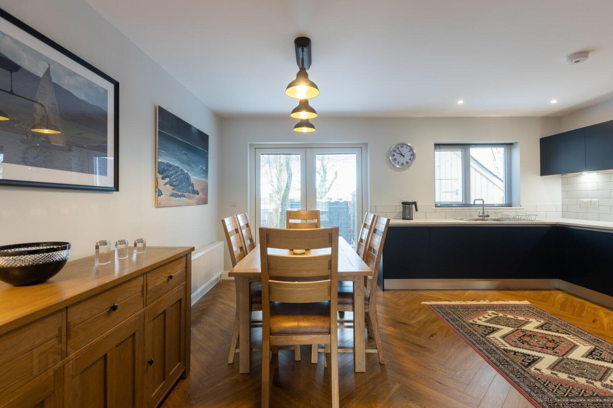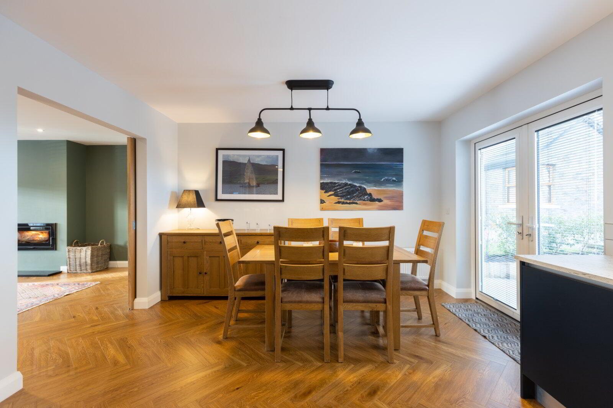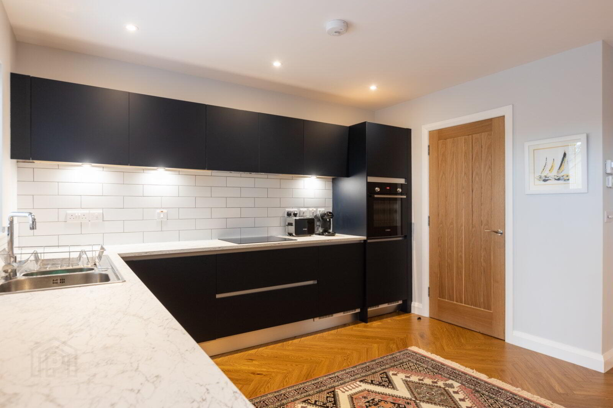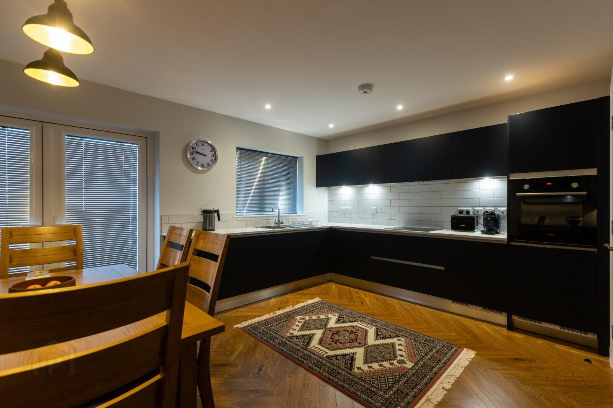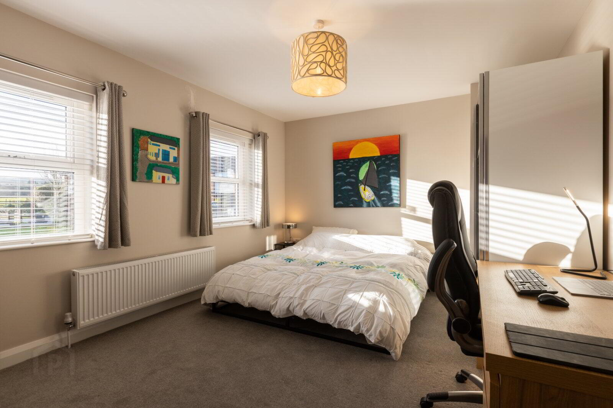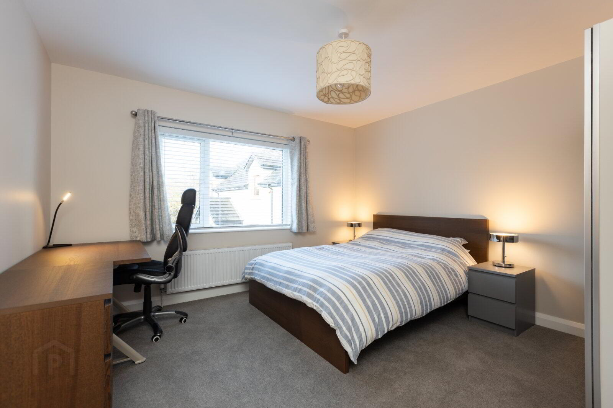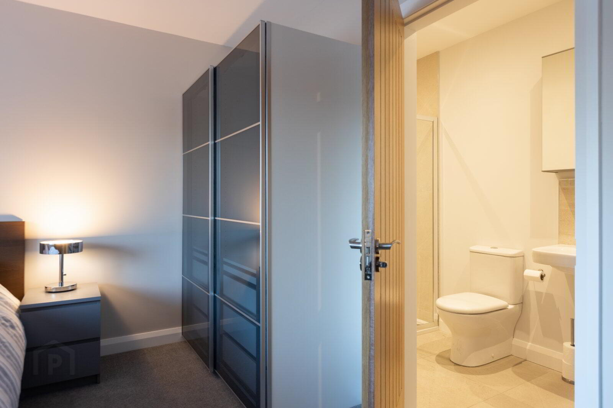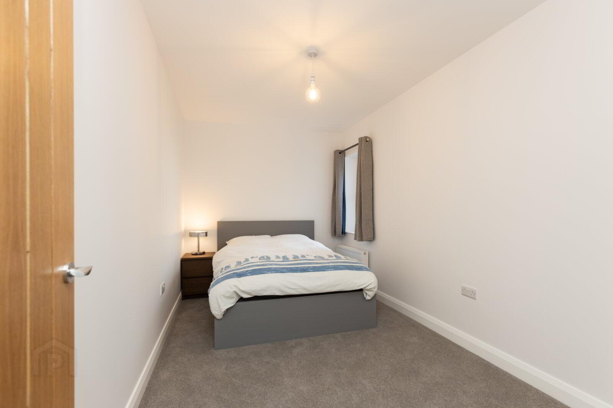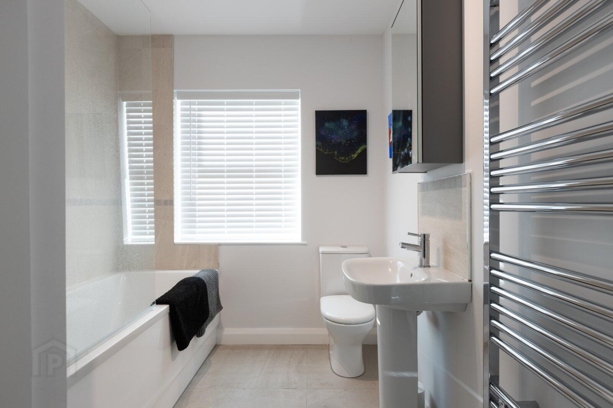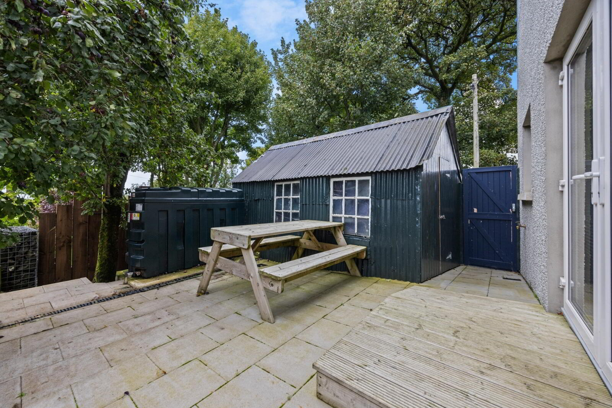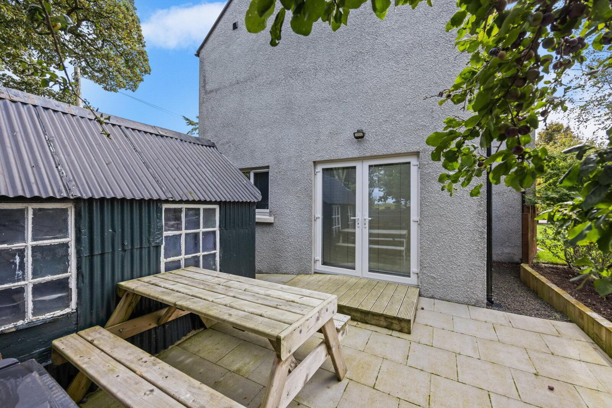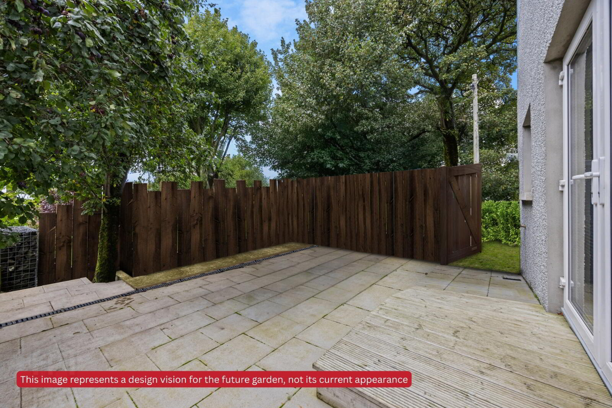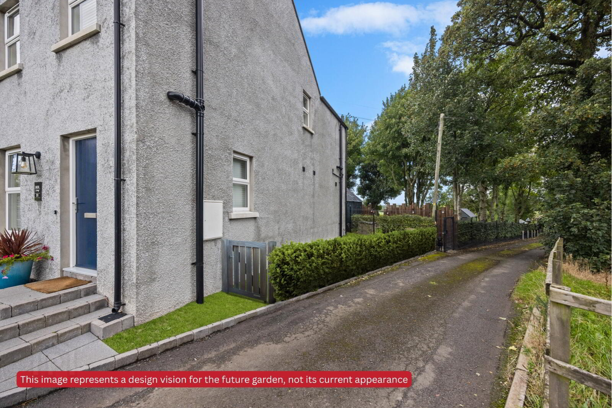Box Cottage, 51 Roughfort Road,
Newtownabbey, BT36 4RE
3 Bed Detached House
Asking Price £285,000
3 Bedrooms
1 Bathroom
Property Overview
Status
For Sale
Style
Detached House
Bedrooms
3
Bathrooms
1
Property Features
Tenure
Not Provided
Property Financials
Price
Asking Price £285,000
Stamp Duty
Rates
£1,102.97 pa*¹
Typical Mortgage
Legal Calculator
In partnership with Millar McCall Wylie
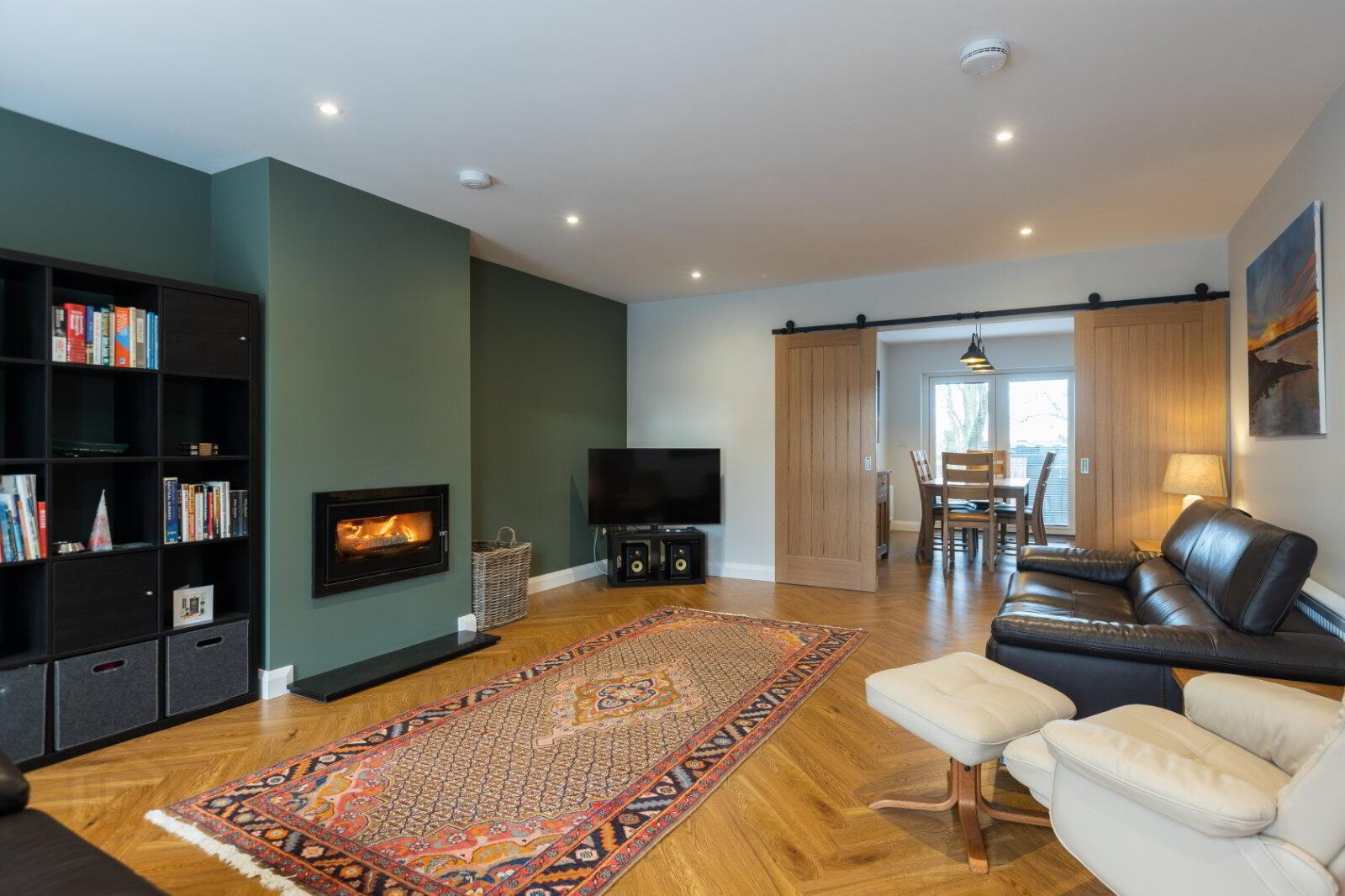
Additional Information
- Attractive Recently Constructed Detached Cottage
- Three Bedrooms (Master Ensuite)
- Lounge With Feature Contemporary Wood Burning Stove
- Kitchen With Dining Area And Modern Fully Fitted Kitchen
- Family Bathroom With Contemporary Suite
- Ground Floor WC/Cloakroom
- Oil Fired Central Heating / Double Glazed Windows
- Enclosed Rear Patio Garden / Driveway With Parking For Three Cars
- High Standard Of Decor Throughout
- Convenient Location Close To Mallusk And M2 Motorway For Commuters
- Composite entrance door, leading to reception hall
- Entrance Hall
- Herringbone flooring, under stairs storage cupboard, stairs to first floor
- WC/Cloakroom
- Low flush WC, pedestal wash hand basin, tiled splashback, herringbone flooring, extractor fan.
- Lounge
- 6.05m x 4.5m (19'10" x 14'9")
Herringbone flooring, recessed low voltage spotlights, 9kw integrated contemporary wood burning stove, feature sliding doors leading to - Kitchen/Dining
- 5.13m x 3.89m (16'10" x 12'9")
Range of fitted high and low level units, marble effect work surfaces, tiled splashback, 1.5 bowl stainless steel single drainer sink unit with mixer taps, integrated 4 ring induction hob, integrated eye level oven, integrated dishwasher, integrated fridge, integrated freezer, recessed low voltage spotlights, herringbone flooring, patio door to rear garden. - Utility Room
- 3.02m x 1.2m (9'11" x 3'11")
Range of low level fitted units, marble effect work surfaces, single drainer stainless steel sink unit with mixer taps, tiled splashback, herringbone flooring. - First Floor Landing
- Access to roof space, airing cupboard with shelving.
- Master Bedroom
- 4.2m x 3.86m (13'9" x 12'8")
- Ensuite
- Suite comprising of enclosed shower cubicle, low flush WC, pedestal wash hand basin, stainless steel towel radiator, tiled splashback, tiled floor, extractor fan, recessed low voltage spotlights.
- Bedroom 2
- 4.4m x 3.48m (14'5" x 11'5")
- Bedroom 3
- 4.4m x 2.44m (14'5" x 8'0")
- Bathroom
- Suite comprising of a panelled bath with Mira shower unit, low flush WC, pedestal wash hand basin, tiled splashback, tiled floor, stainless steel towel radiator, storage cupboard.
- Outside
- Driveway with car parking for three cars. Enclosed rear patio garden, paved patio area, uPVC oil tank, traditional corrugated large shed.


