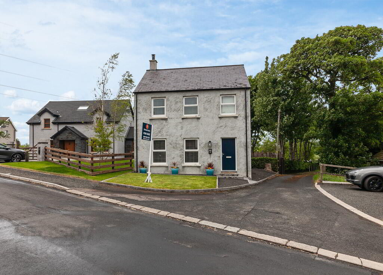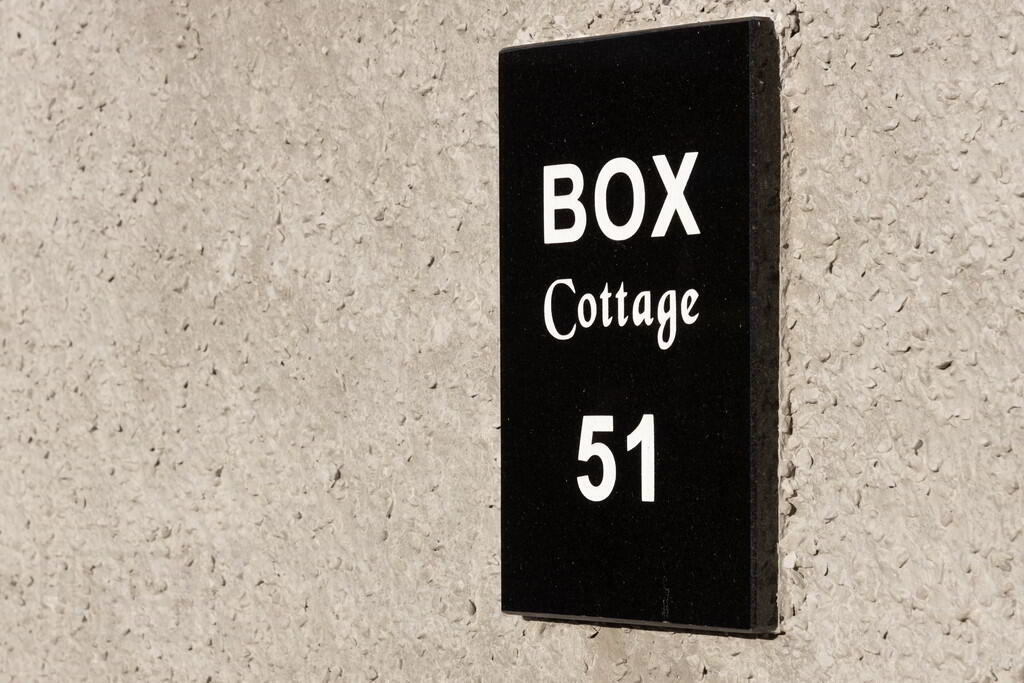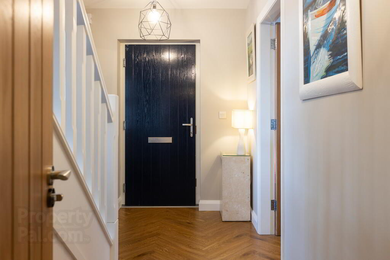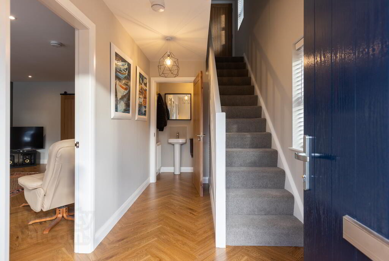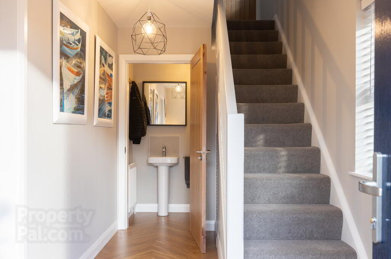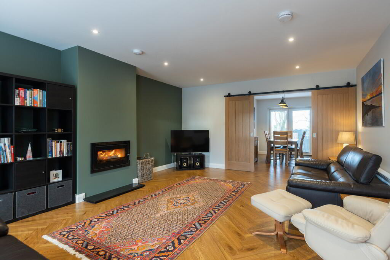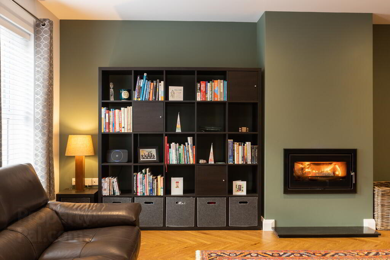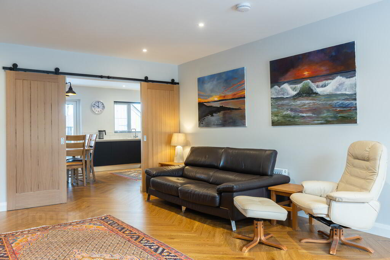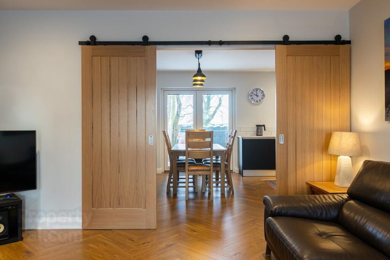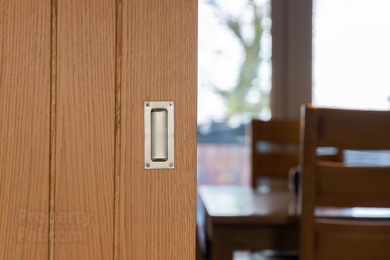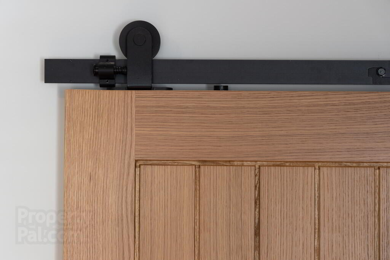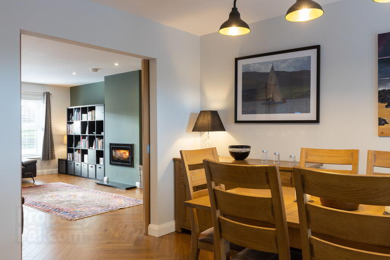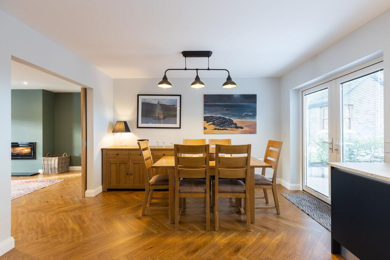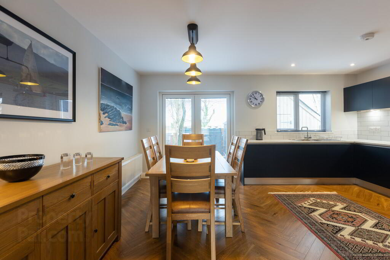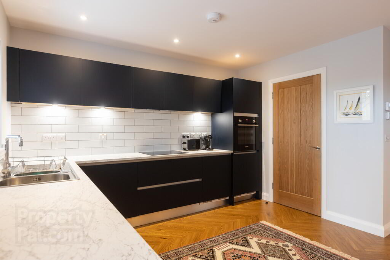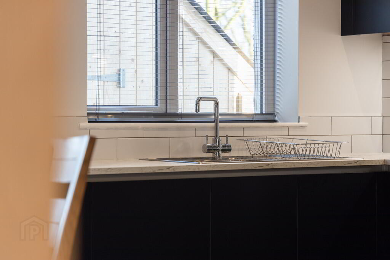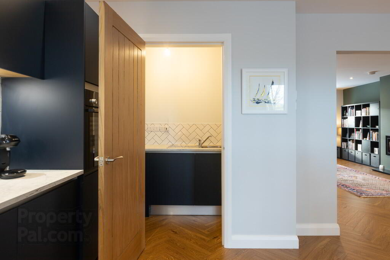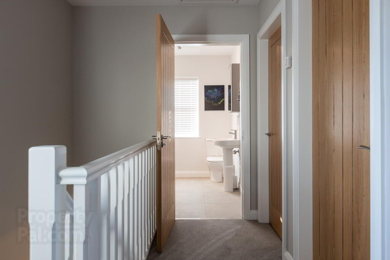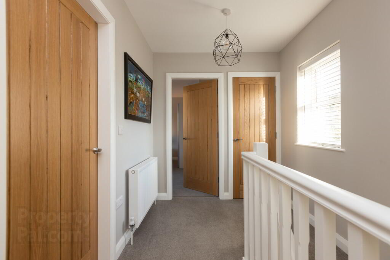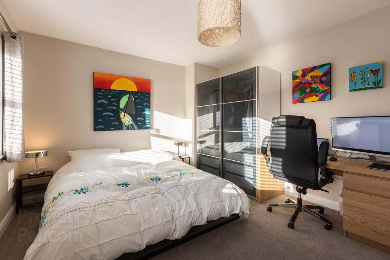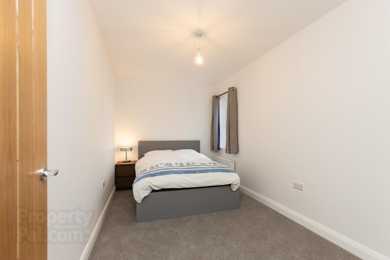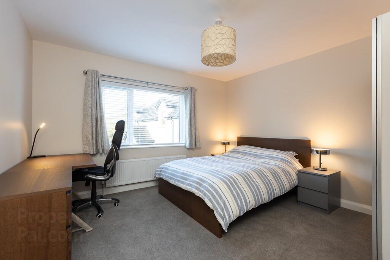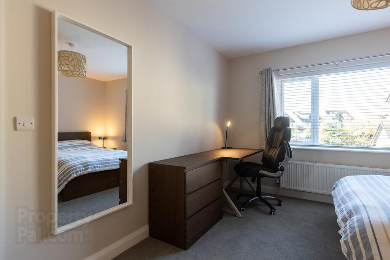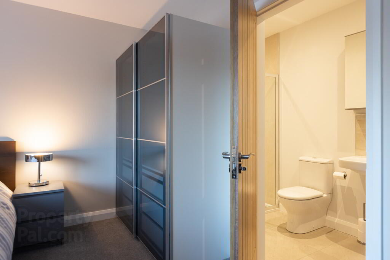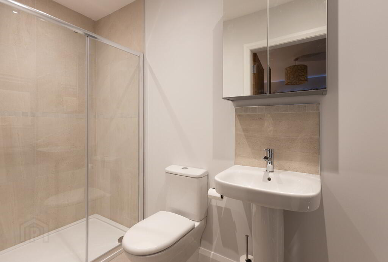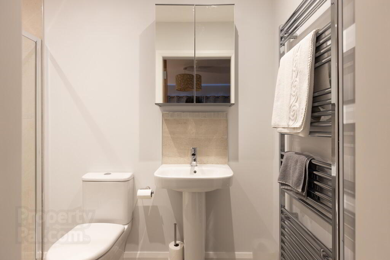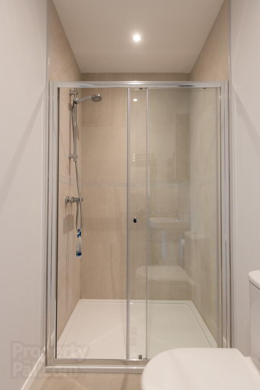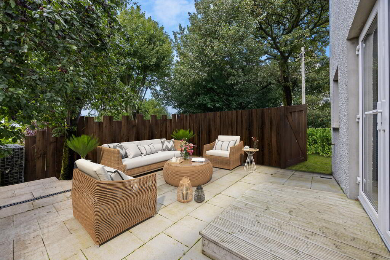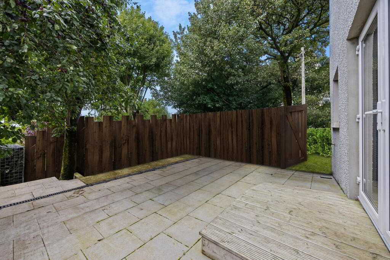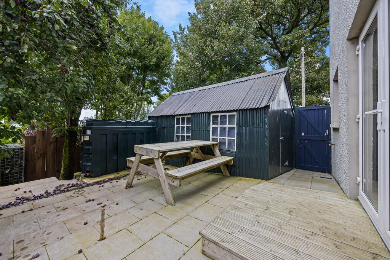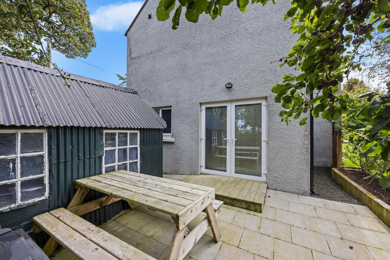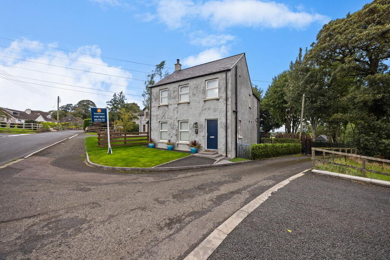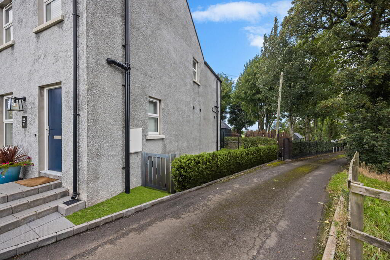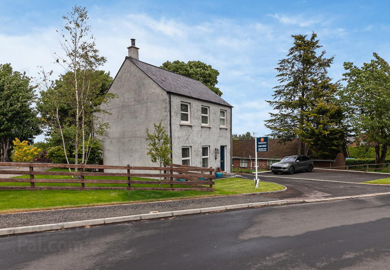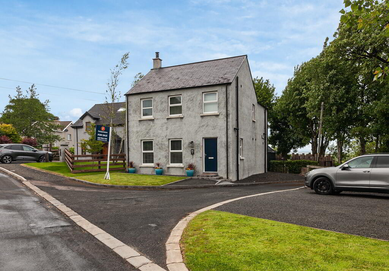Box Cottage, 51 Roughfort Road,
Newtownabbey, BT36 4RE
3 Bed Detached House
Offers Around £285,000
3 Bedrooms
2 Bathrooms
1 Reception
Property Overview
Status
For Sale
Style
Detached House
Bedrooms
3
Bathrooms
2
Receptions
1
Property Features
Tenure
Not Provided
Energy Rating
Property Financials
Price
Offers Around £285,000
Stamp Duty
Rates
£1,102.97 pa*¹
Typical Mortgage
Legal Calculator
In partnership with Millar McCall Wylie
Property Engagement
Views Last 7 Days
499
Views Last 30 Days
3,080
Views All Time
40,052
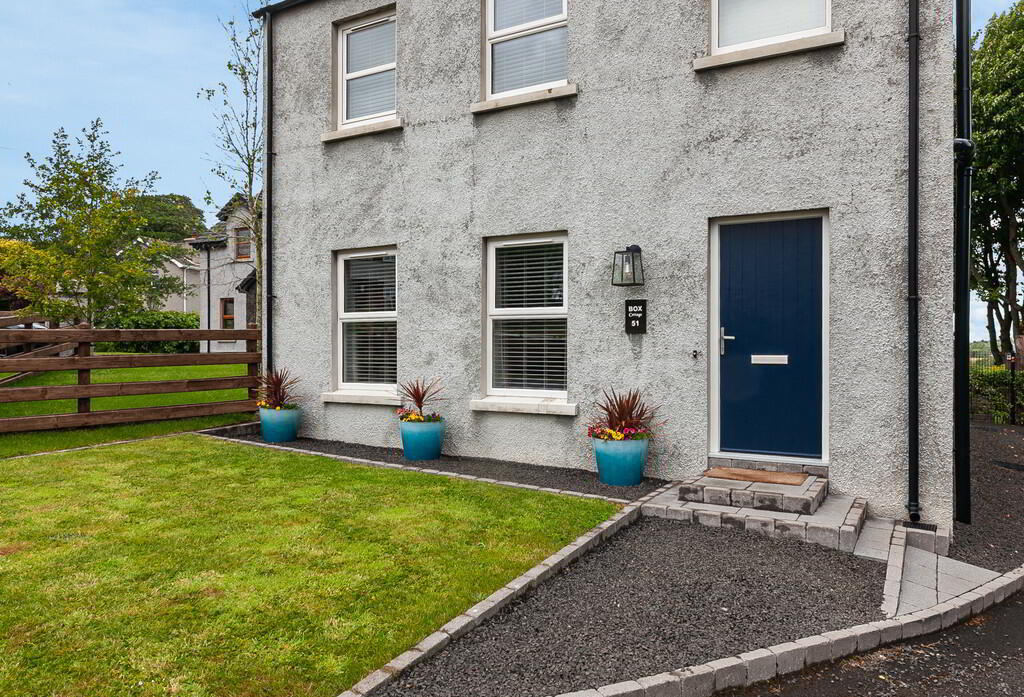
Additional Information
- Attractive Recently Constructed Detached Cottage
- Three Bedrooms (Master Ensuite)
- Lounge With Feature Contemporary Wood Burning Stove
- Kitchen With Dining Area And Modern Fully Fitted Kitchen
- Family Bathroom With Contemporary Suite
- Ground Floor WC/Cloakroom
- Oil Fired Central Heating / Double Glazed Windows
- Enclosed Rear Patio Garden / Driveway With Parking For Three Cars
- High Standard Of Decor Throughout
- Convenient Location Close To Mallusk And M2 Motorway For Commuters
This bright deceptively spacious home enjoys beautifully presented accommodation throughout with tasteful internal decor.
The ground floor accommodation is beautifully laid out with an open plan configuration. It comprises of a lounge with feature contemporary wood burning stove and sliding doors opening to the modern fully fitted kitchen and dining area with and range of integrated appliances plus a separate utility room off the kitchen.
On the first floor are three well proportioned bedrooms (master ensuite) and bathroom with contemporary white suite. This property exudes character and charm and can only fully be appreciated upon viewing.
The rear enclosed patio garden offers the perfect space to enjoy a BBQ and relax. To the front is a driveway with parking for three cars.
Composite entrance door, leading to reception hall.
ENTRANCE HALL Herringbone flooring, under stairs storage cupboard, stairs to first floor.
WC / CLOAKROOM Low flush WC, pedestal wash hand basin, tiled splashback, herringbone flooring, extractor fan.
LOUNGE 19' 10" x 14' 9" (6.05m x 4.5m) Herringbone flooring, recessed low voltage spotlights, 9kw integrated contemporary wood burning stove, feature sliding doors leading to...
KITCHEN / DINING 16' 10" x 12' 9" (5.15m x 3.89m) Range of fitted high and low level units, marble effect work surfaces, tiled splashback, 1.5 bowl stainless steel single drainer sink unit with mixer taps, integrated 4 ring induction hob, integrated eye level oven, integrated dishwasher, integrated fridge, integrated freezer, recessed low voltage spotlights, herringbone flooring, patio door to rear garden.
UTILITY ROOM 9' 11" x 3' 11" (3.04m x 1.2m) Range of low level fitted units, marble effect work surfaces, single drainer stainless steel sink unit with mixer taps, tiled splashback, herringbone flooring.
FIRST FLOOR LANDING Access to roof space, airing cupboard with shelving.
MASTER BEDROOM 13' 9" x 12' 8" (4.2m x 3.88m)
ENSUITE Suite comprising of enclosed shower cubicle, low flush WC, pedestal wash hand basin, stainless steel towel radiator, tiled splashback, tiled floor, extractor fan, recessed low voltage spotlights.
BATHROOM Suite comprising of a panelled bath with Mira shower unit, low flush WC, pedestal wash hand basin, tiled splashback, tiled floor, stainless steel towel radiator, storage cupboard.
BEDROOM 2 14' 5" x 11' 5" (4.41m x 3.49m)
BEDROOM 3 14' 5" x 8' 0" (4.41m x 2.44m)
OUTSIDE Driveway with car parking for three cars. Enclosed rear patio garden, paved patio area, uPVC oil tank, traditional corrugated large shed.
** Some external images for illustration purposes


