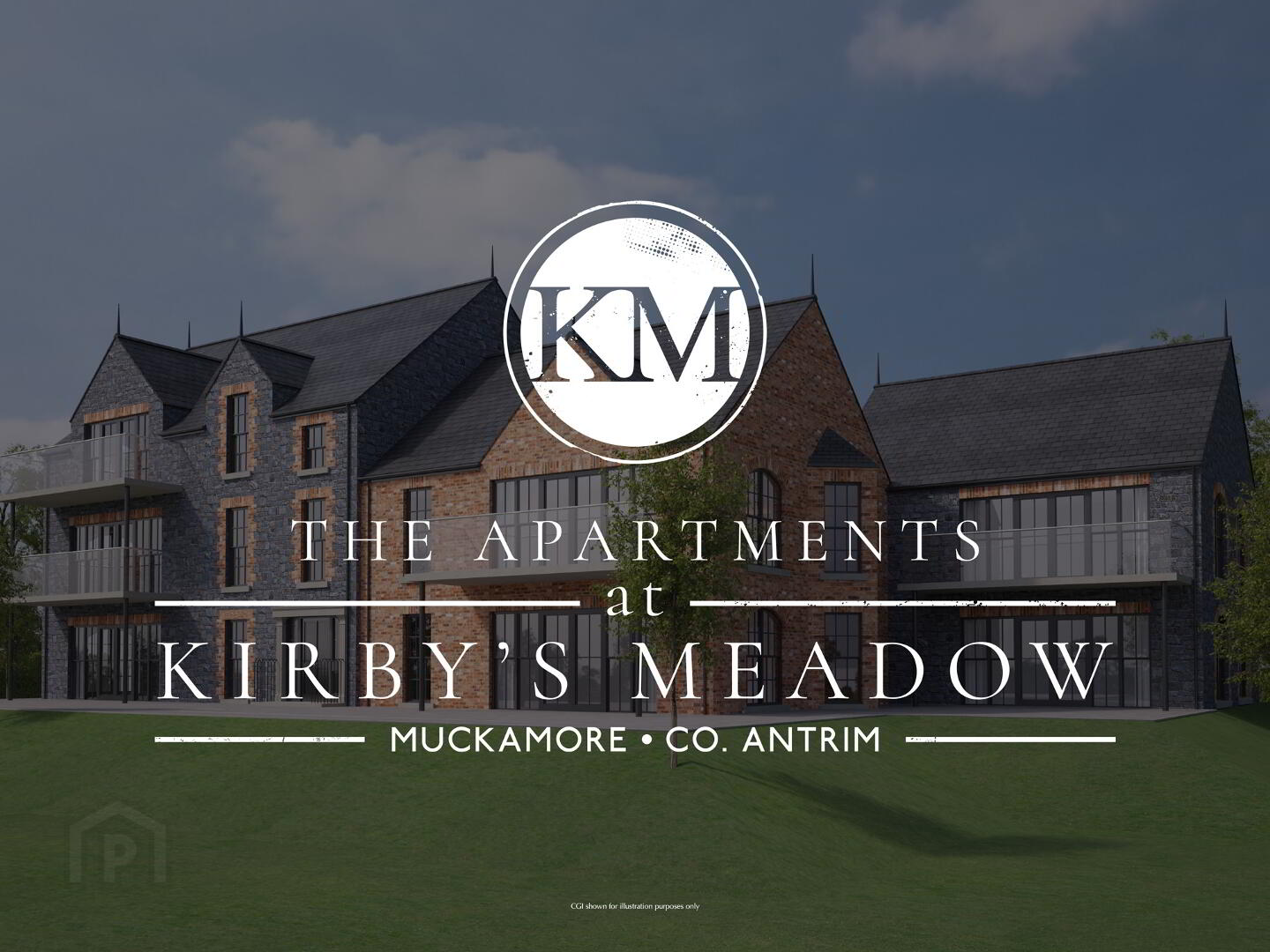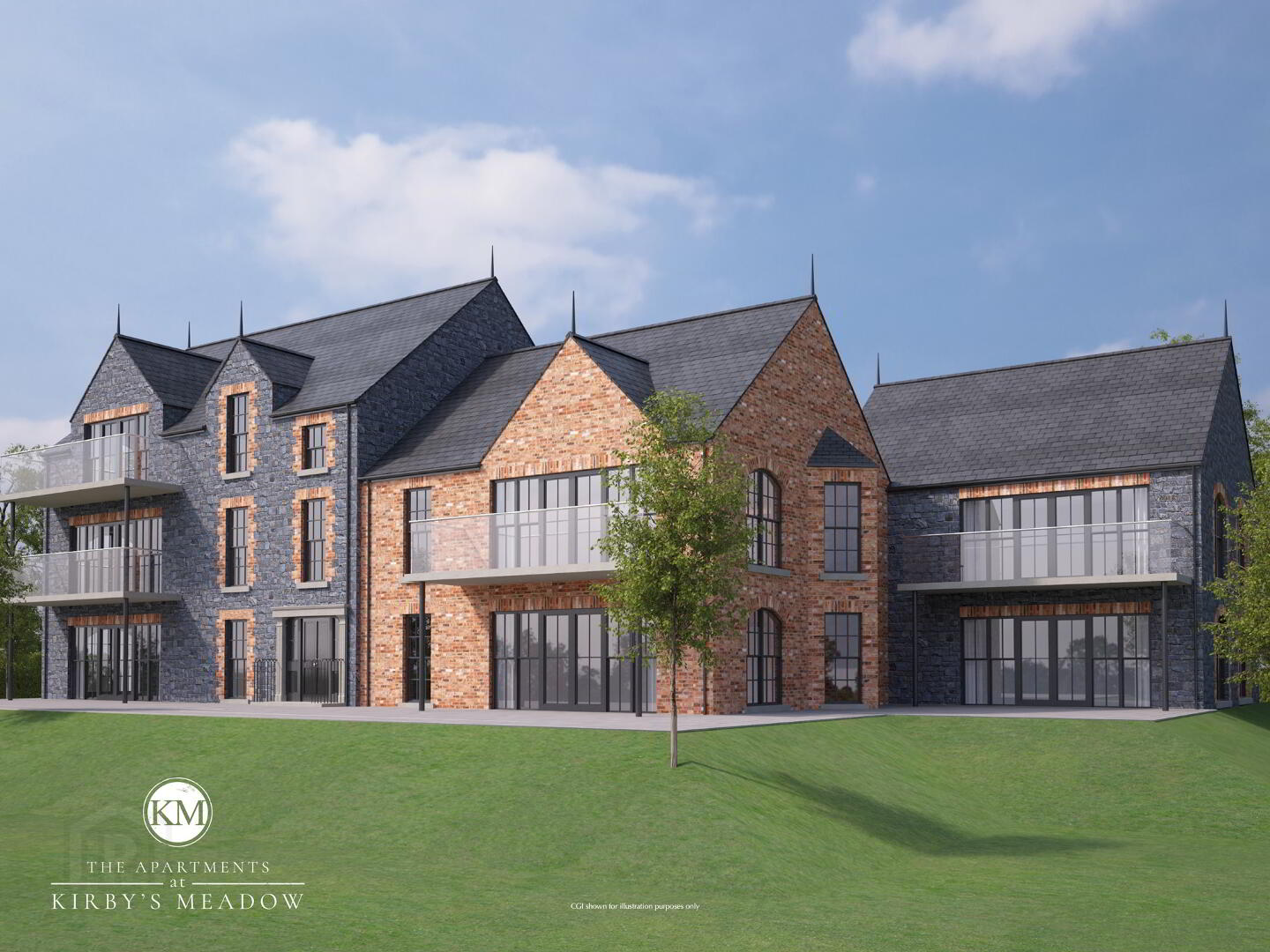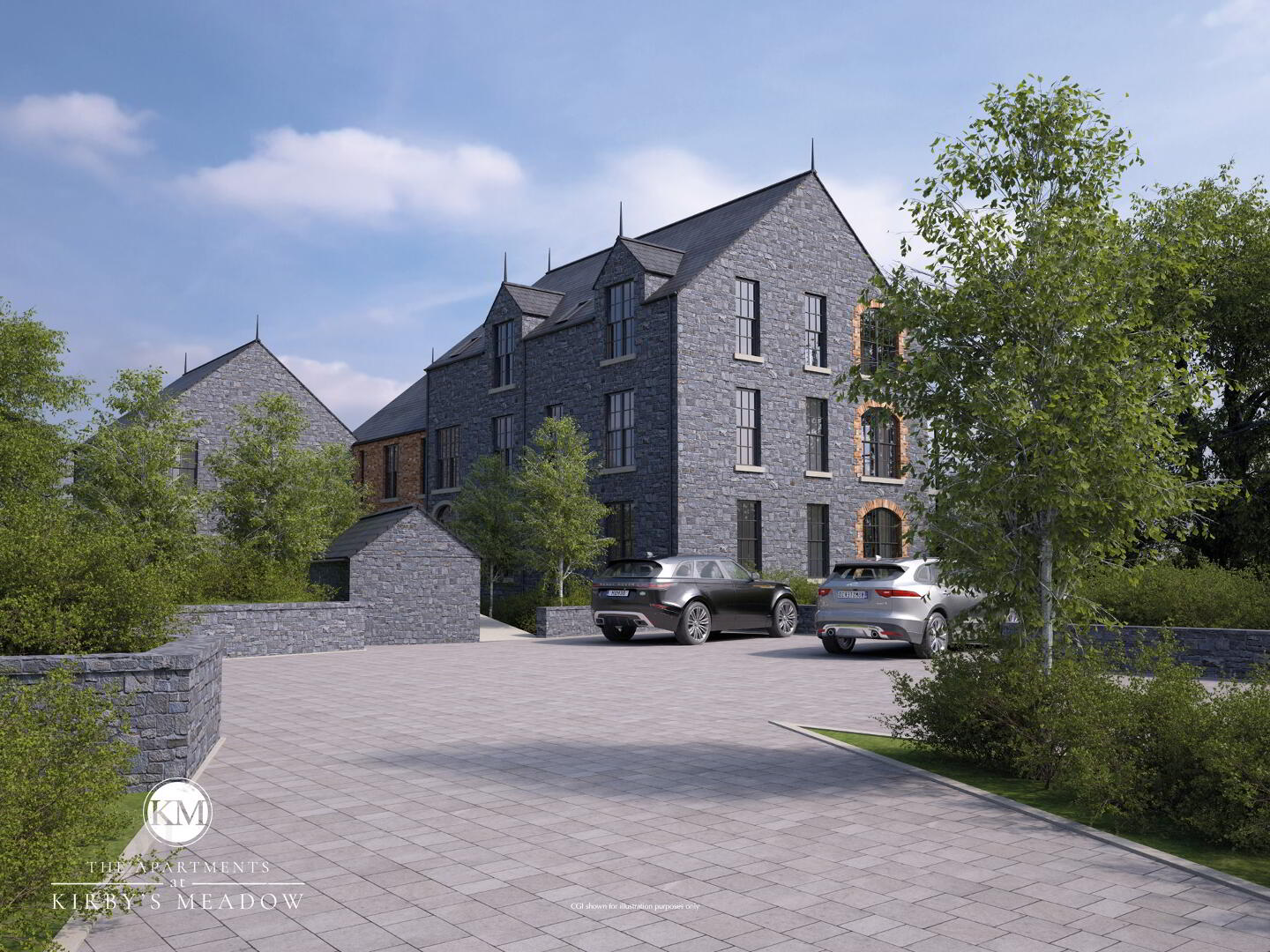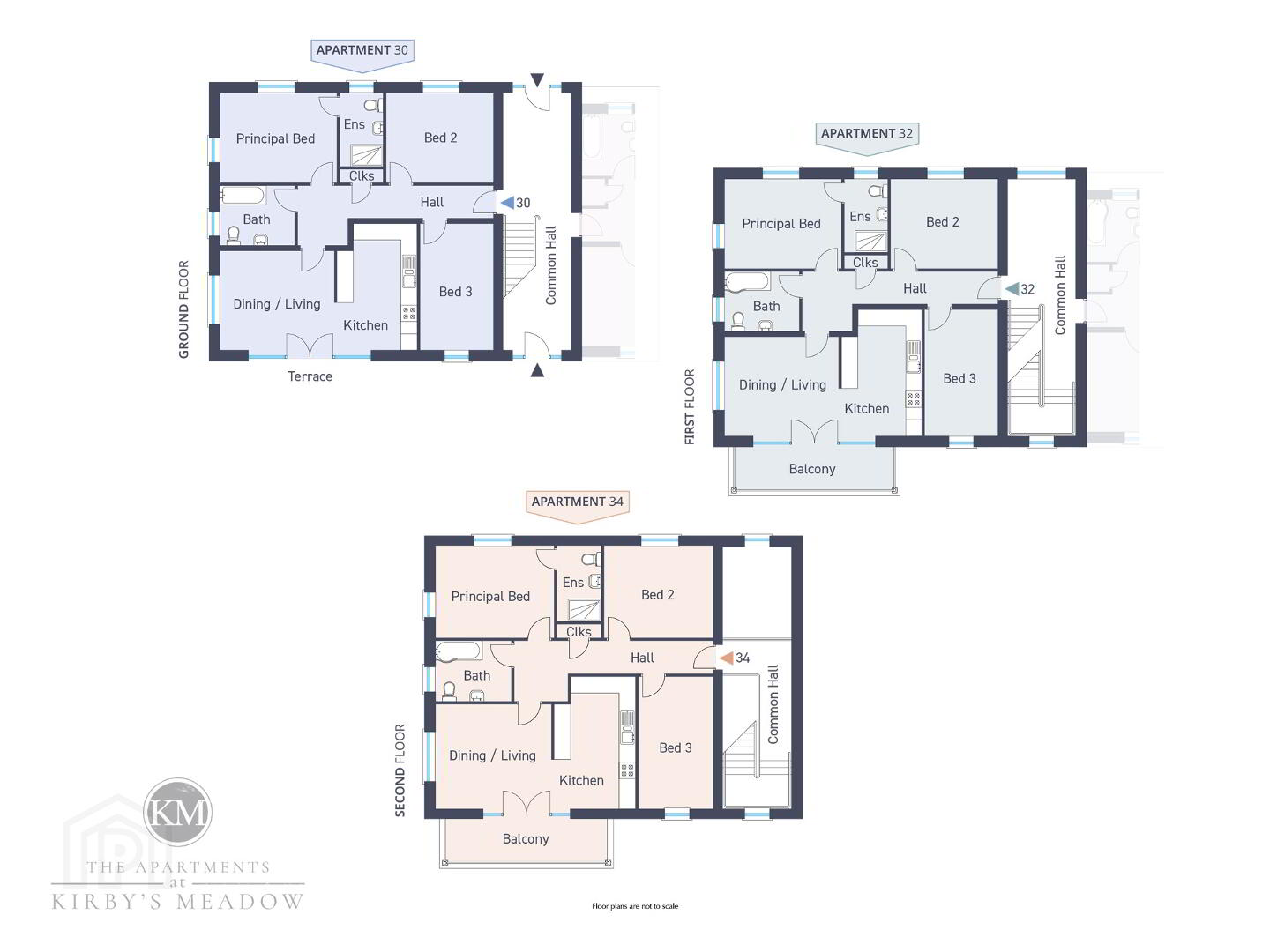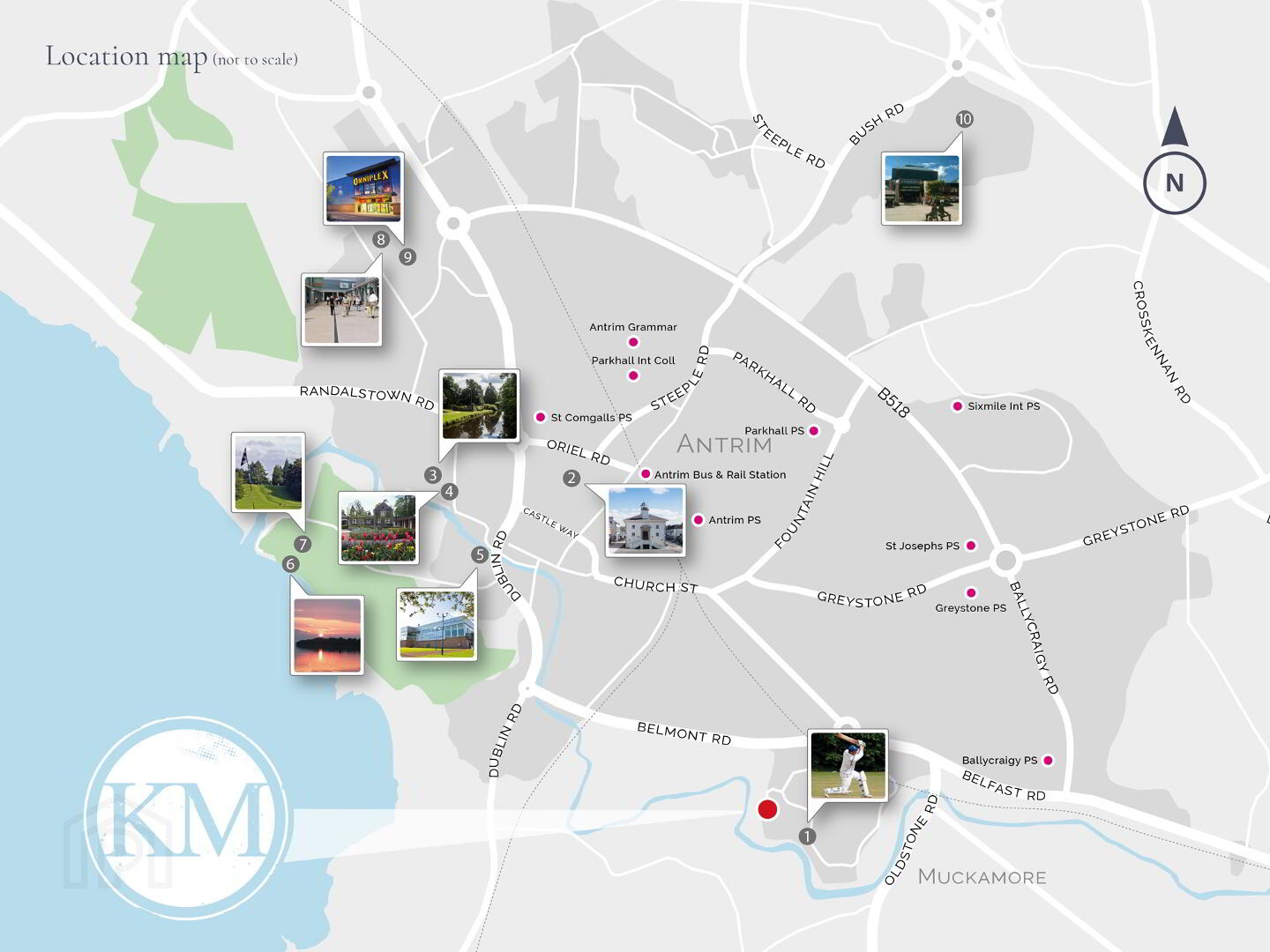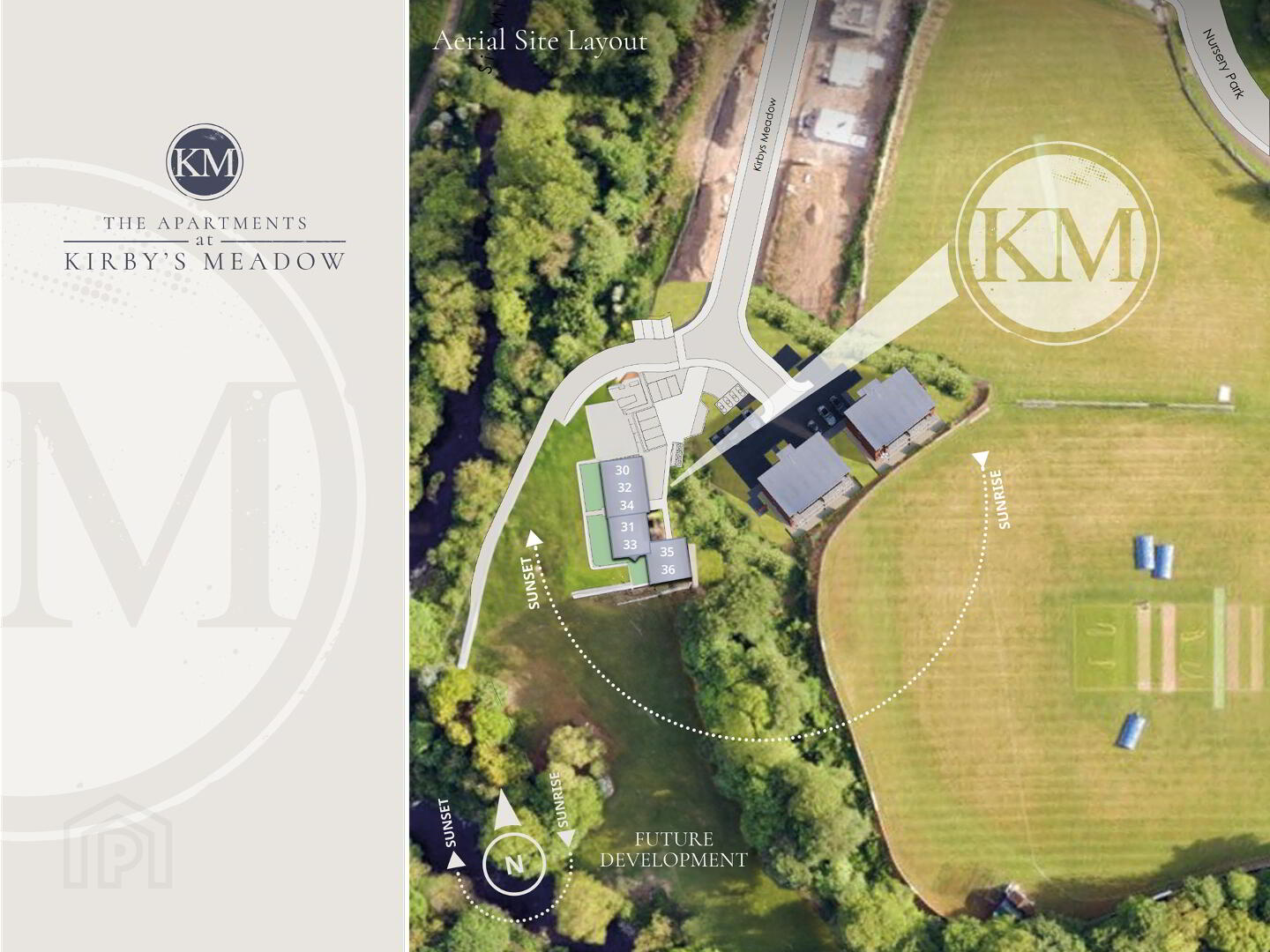Block A, Kirby's Meadow At Moylinney Mill - Apartments,
Kirby's Meadow, Muckamore
3 Bed Apartment (3 homes)
This property forms part of the Kirby's Meadow at Moylinney Mill - Apartments development
Coming Soon
3 Bedrooms
2 Bathrooms
1 Reception
Property Overview
Status
On Release
Style
Apartment
Bedrooms
3
Bathrooms
2
Receptions
1
Property Features
Size
94.9 sq m (1,022 sq ft)
Tenure
Not Provided
Heating
LPG & Solar
Property Financials
Price
Prices From Coming Soon
Kirby's Meadow at Moylinney Mill - Apartments Development
| Unit Name | Price | Size |
|---|---|---|
| Apt 32 The Apartment's, Kirby's Meadow ,Muckamore | Coming soon | 1,022 sq ft |
| Apt 30 The Apartments, Kirby's Meadow ,Muckamore | Sale agreed | 1,022 sq ft |
| Apt 34 The Apartment's, Kirby's Meadow, Muckamore | Sale agreed | 1,022 sq ft |
Apt 32 The Apartment's, Kirby's Meadow ,Muckamore
Price: Coming soon
Size: 1,022 sq ft
Apt 30 The Apartments, Kirby's Meadow ,Muckamore
Price: Sale agreed
Size: 1,022 sq ft
Apt 34 The Apartment's, Kirby's Meadow, Muckamore
Price: Sale agreed
Size: 1,022 sq ft
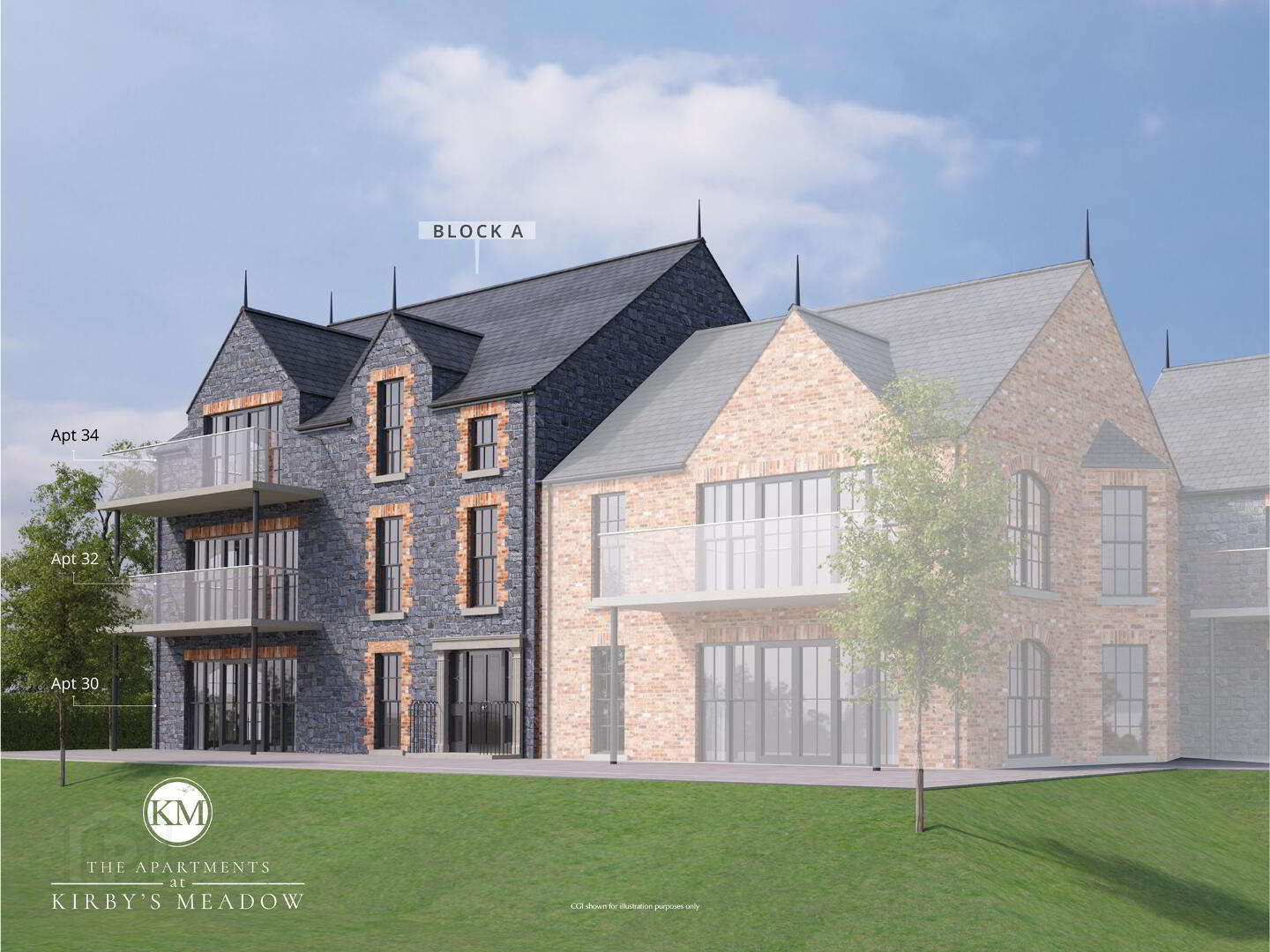
SPECIFICATION
KITCHENS & UTILITY ROOMS
Contemporary kitchen with choice of luxurary kitchen units, door handles worktopsIntegrated appliances in kitchen to include electric hob, electric oven, extractor hood, fridge freezer and washer/dryerPlumbed for dish washerRecessed energy efficient LED spotlights to ceilingchoice of ceramic floor tiling to kitchenFully tiled splashback for kitchen with choice of tiles
BATHROOMS & ENSUITES
Contemporary white sanitary ware with chrome fittingsRecessed energy efficient LED spotlights to ceilings in bathroom and ensuiteChoice of ceramic floor tilingMulti board (choice of colours) finish around shower enclosuresThermostaticlly controlled showersTiled splash back around bath and sinks with choice of tiles
INTERNAL FEATURES
Lift to all floorsInterior painted finish to all walls (elephants breath), ceilings (white) and woodworkPre finished interior doorsBevelled skirting and architraveChoice of carpets to lounge, hall and bedroomsWall mounted focal point gas as optional extraMains supply smoke, carbon monoxide and heat detectorsComprehensive range of electrical sockets, switches, TV and telephone pointsOne USB charging socket to kitchen and one to each bedroomWired for satellite TVWired for security alarmGas fired central heatingVideo and audio intercom entry systemMovement sensor lights to internal communal area
EXTERNAL FEATURES
10 year warrantyContemporary Anthracite Grey PVC windows with feature full height glazing to Living AreaLarge Terrace facing cricket green to ground floor apartmentsLarge Balcony overlooking cricket green to first and second floor apartmentsPVC fascia and soffitsSeamless aluminium guttering

