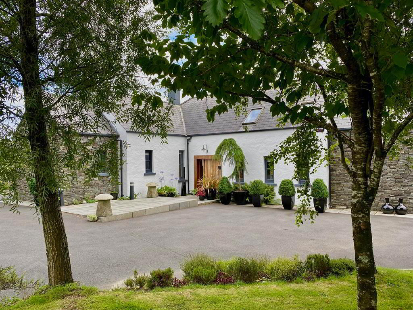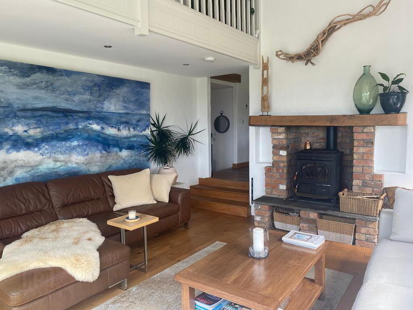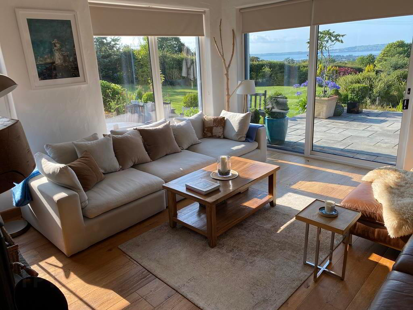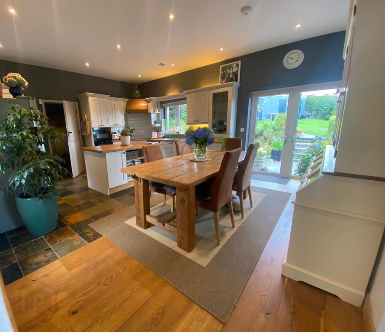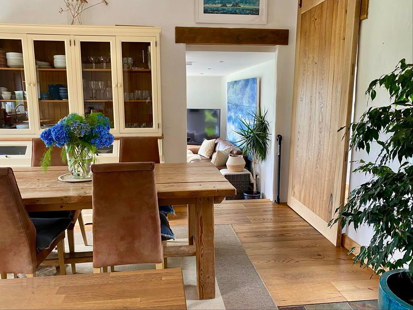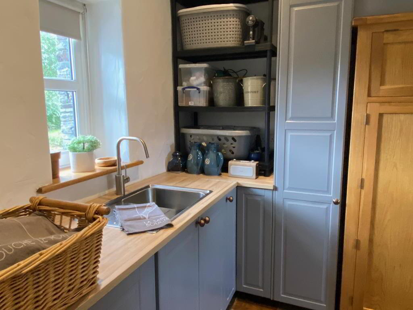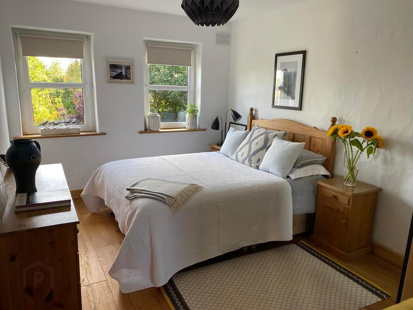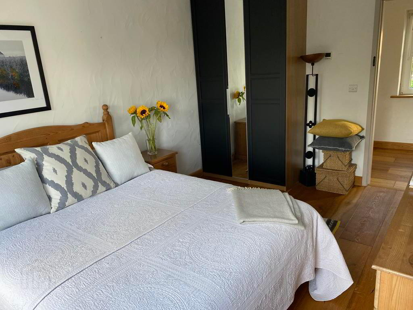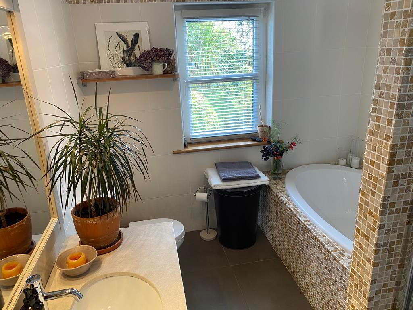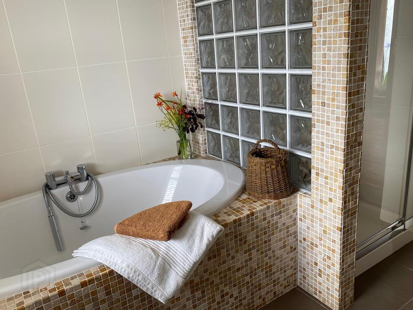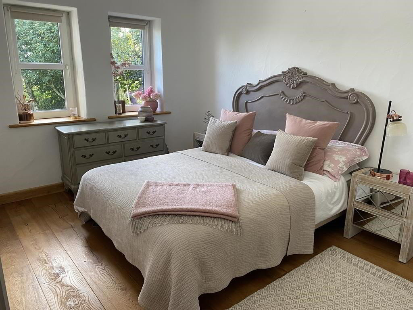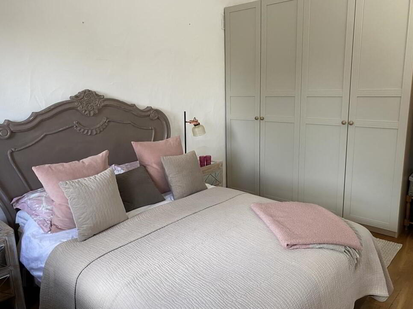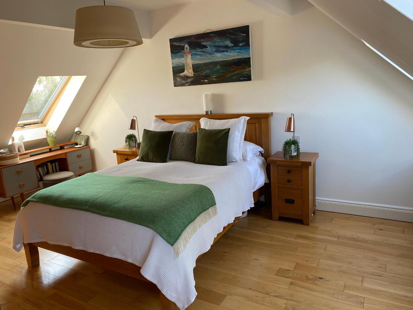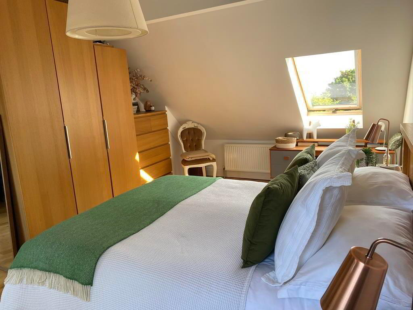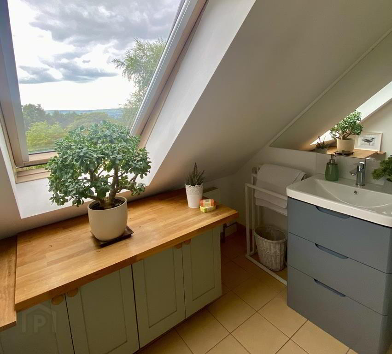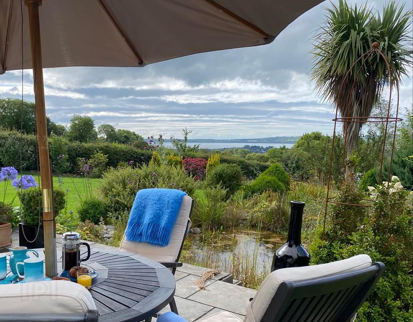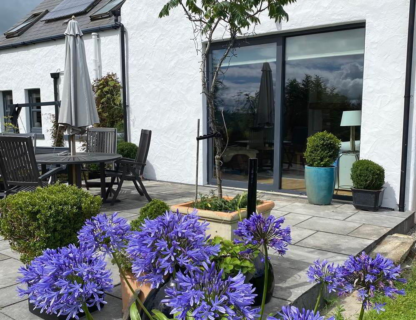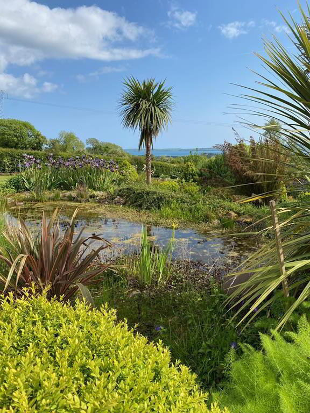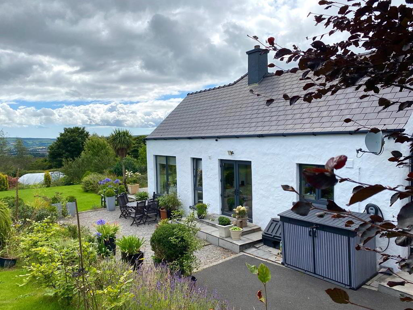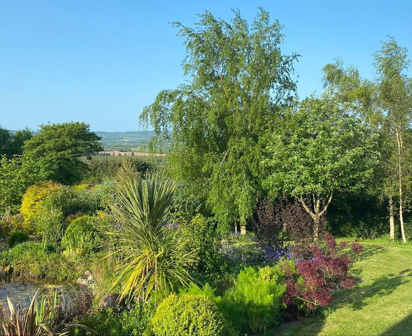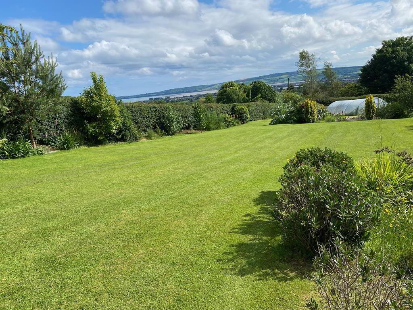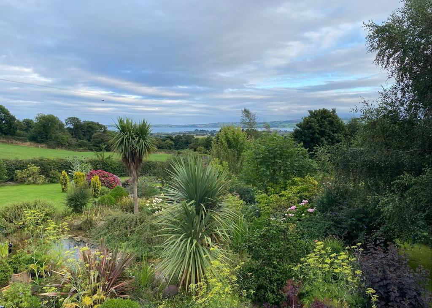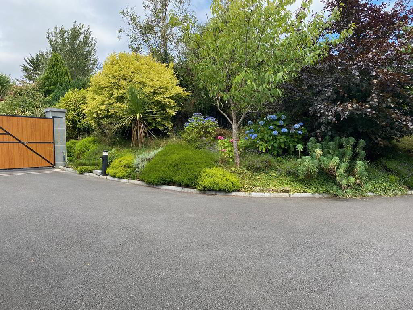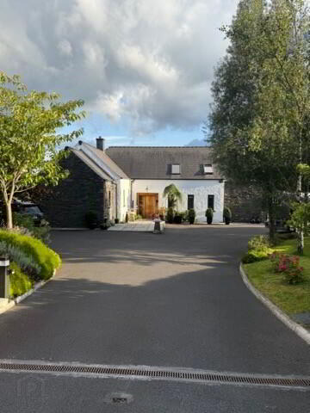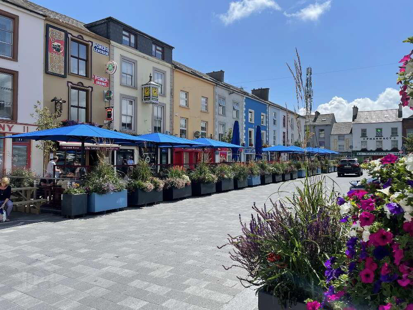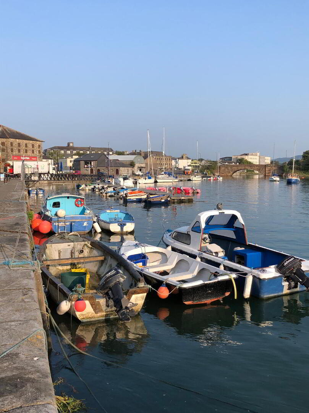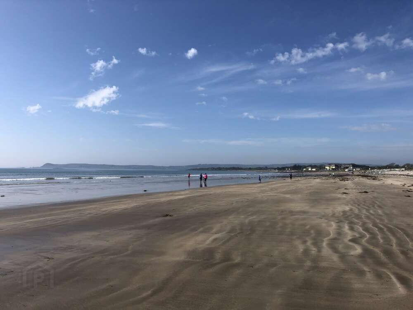Birch Lodge,
Fruit Hill, Dungarvan, X35DK50
3 Bed Detached House
Price €585,000
3 Bedrooms
2 Bathrooms
Property Overview
Status
For Sale
Style
Detached House
Bedrooms
3
Bathrooms
2
Property Features
Size
182.6 sq m (1,965.7 sq ft)
Tenure
Not Provided
Energy Rating

Property Financials
Price
€585,000
Stamp Duty
€5,850*²
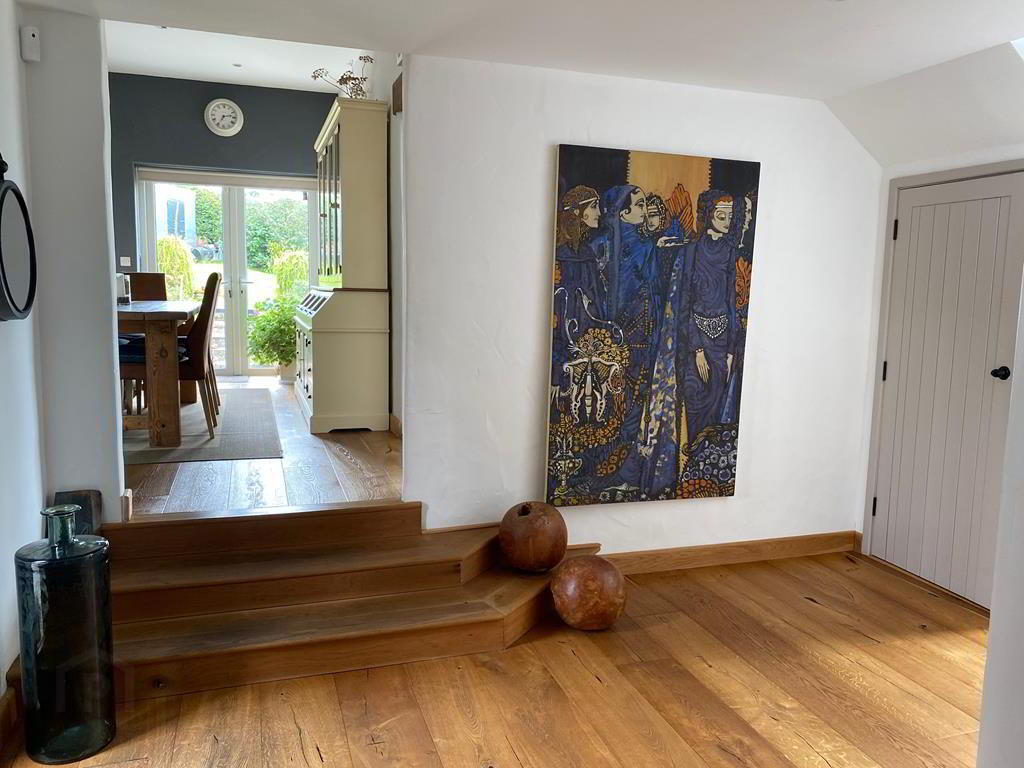
Additional Information
- Exceptional home offering a purchaser a turkney purchase
- Underfloor heating throughout the ground floor
- Engineered wide plank oak flooring at ground floor level
- Solid oak flooring first floor
- Quality fixtures & Fittings throughout
- Extensively landscaped gardens having fabulous views over Dungarvan Harbour and Bay.
- Blink Camera System + Phonewatch alarm
All floor coverings, window furnishings, light fittings, integrated and built in appliances.
O.F.C.H.
Private water
Septic tank
All amenities of Dungarvan Town
Accommodation
Entrance Hall
7.70m x 2.80m Bright and airy hallway, Engineered Oak flooring , understairs cloakroom, Guest WC, steps to kitchen/Breakfast Area.
Living Room
4.82m x 5.08m Feature fireplace, brick surround, raised hearth, recessed solid fuel stove, slate hearth, timber mantle, engineered Oak flooring, south-facing patio doors leading to south facing limestone patio, overhead Gallery landing, steps lead to the livingroom.
Kitchen/Dining Area
6.05m x 4.89m Open plan, hand-painted fitted kitchen units exuding timeless charm, oak worktops, high-quality Bosch appliances, including a double eye-level oven, extractor and integrated dishwasher, ensure both style and functionality, island unit, complemented by a practical pantry unit.
Utility Room
2.40m x 3.26m Fully fitted utility, plumbed for washing machine and dryer, built-in low-level shoe storage provides the perfect solution for outdoor wear and mucky boot, door to rear.
Bedroom 1
4.18m x 3.00m Engineered oak flooring, built in wardrobes
Bedroom 2
2.90m x 2.25m Engineered oak flooring, vaulted ceiling, built in wardrobes
Bathroom
3.26m x 2.52m Vanity Unit, with overhead mirror with lights, tiled floor and walls, mosaic tiling to bath and shower area, power shower, window provides for natural ventilation, extractor
Master Bedroom
5.66m x 5.83m Solid oak flooring, extensive range of built in wardrobes and storage, walk in wardrobe off, velux windows, stunning views over Dungarvan Bay
En-suite
2.00m x 2.48m Tiled floor and shower enclosure, vanity unit, built in bathroom storage, velux window.
Outside
-Secure gated access -Tarmacadam driveway with sensor lighting -Extensively Landscaped gardens incorporating wild life pond -Block built shed + 2 adjoining stables -PolytunnelDirections
X35DK50
BER Details
BER Rating: B3
BER No.: 107262149
Energy Performance Indicator: 139.33 kWh/m²/yr

