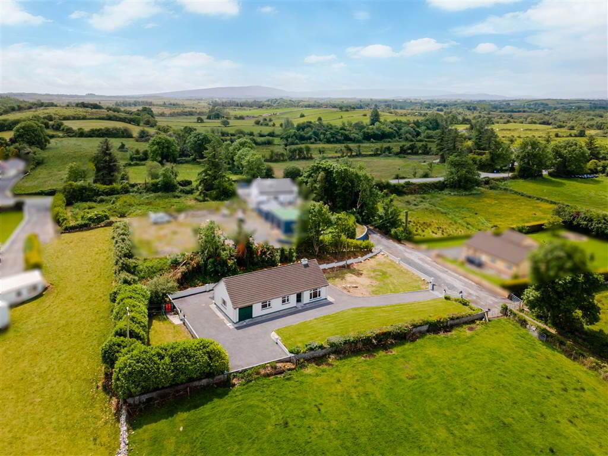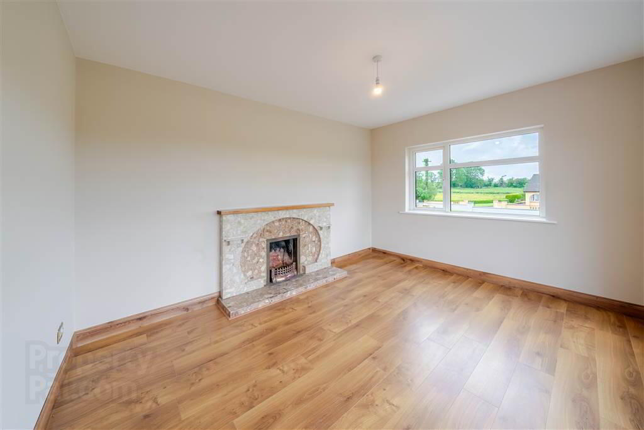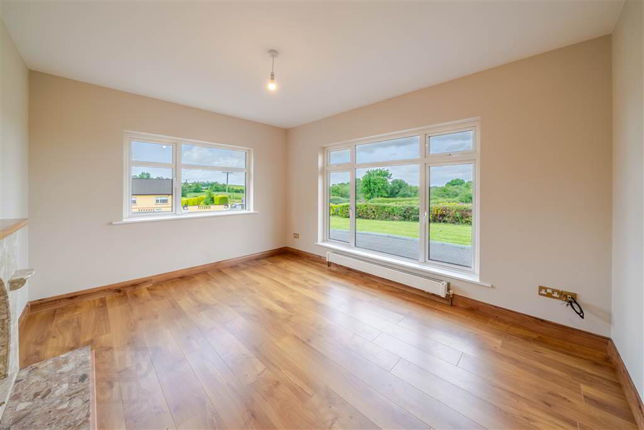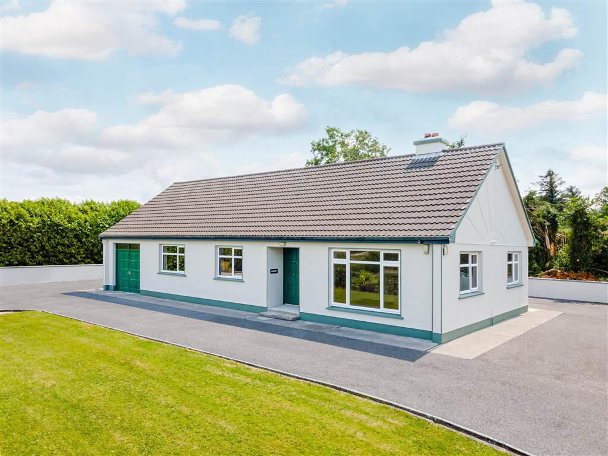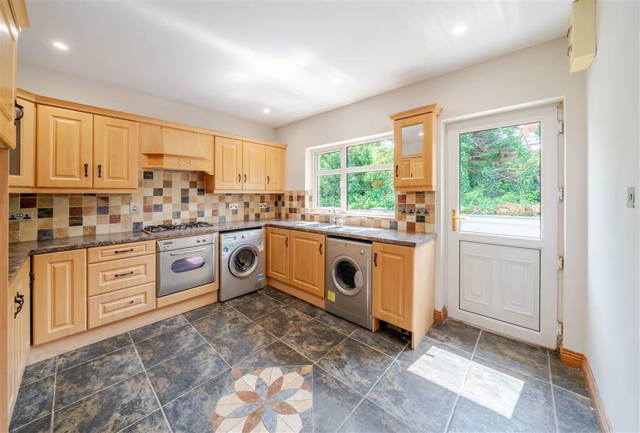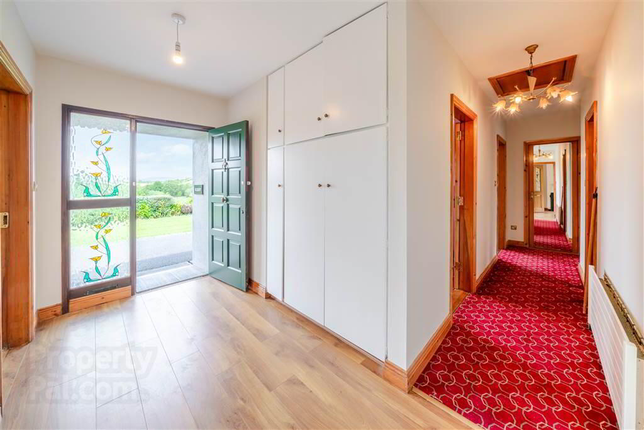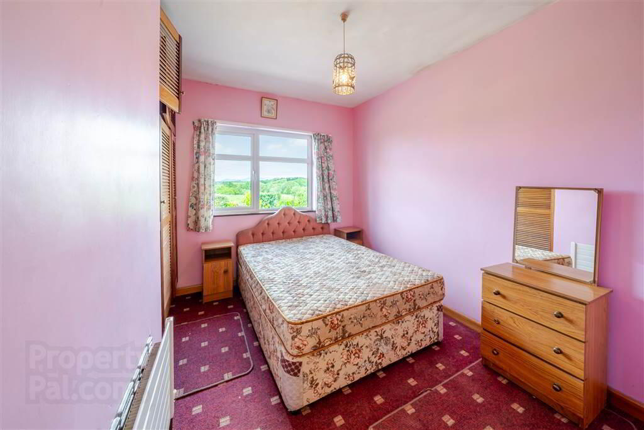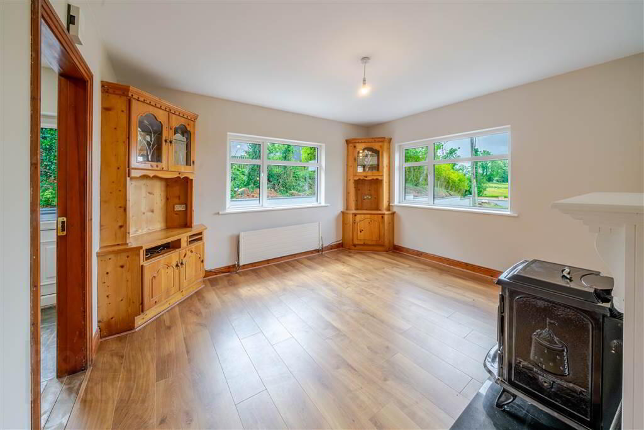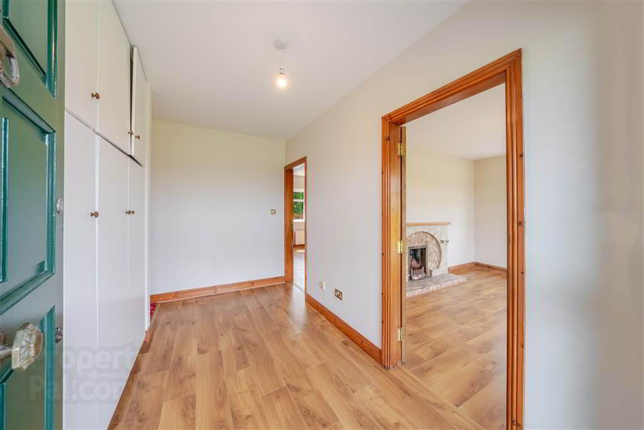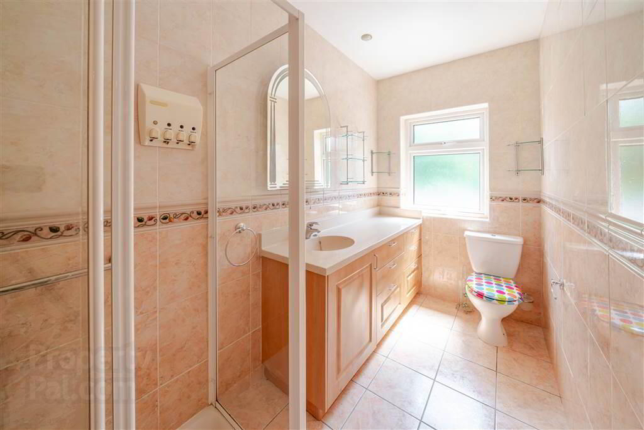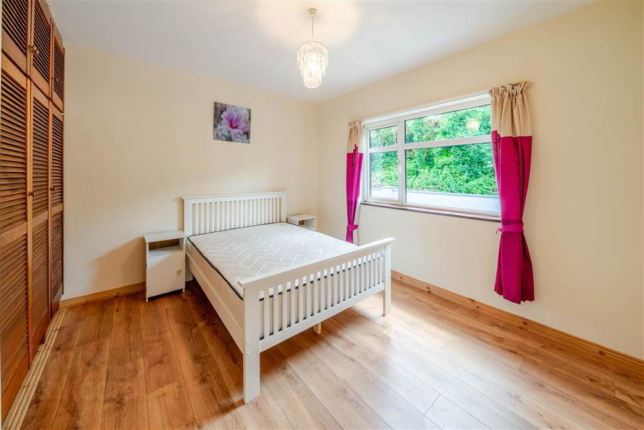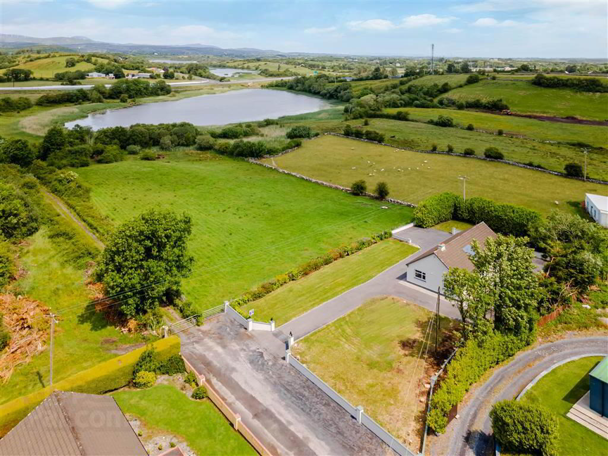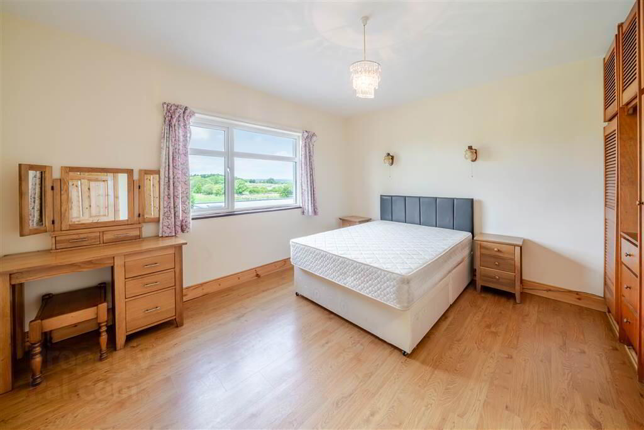Bilberry
Cloonkeen, Westport Road, Castlebar, F23FY64
3 Bed Detached Bungalow
Sale agreed
3 Bedrooms
2 Receptions
Property Overview
Status
Sale Agreed
Style
Detached Bungalow
Bedrooms
3
Receptions
2
Property Features
Tenure
Not Provided
Heating
Gas
Property Financials
Price
Last listed at Asking Price €250,000
Property Engagement
Views Last 7 Days
22
Views Last 30 Days
86
Views All Time
452
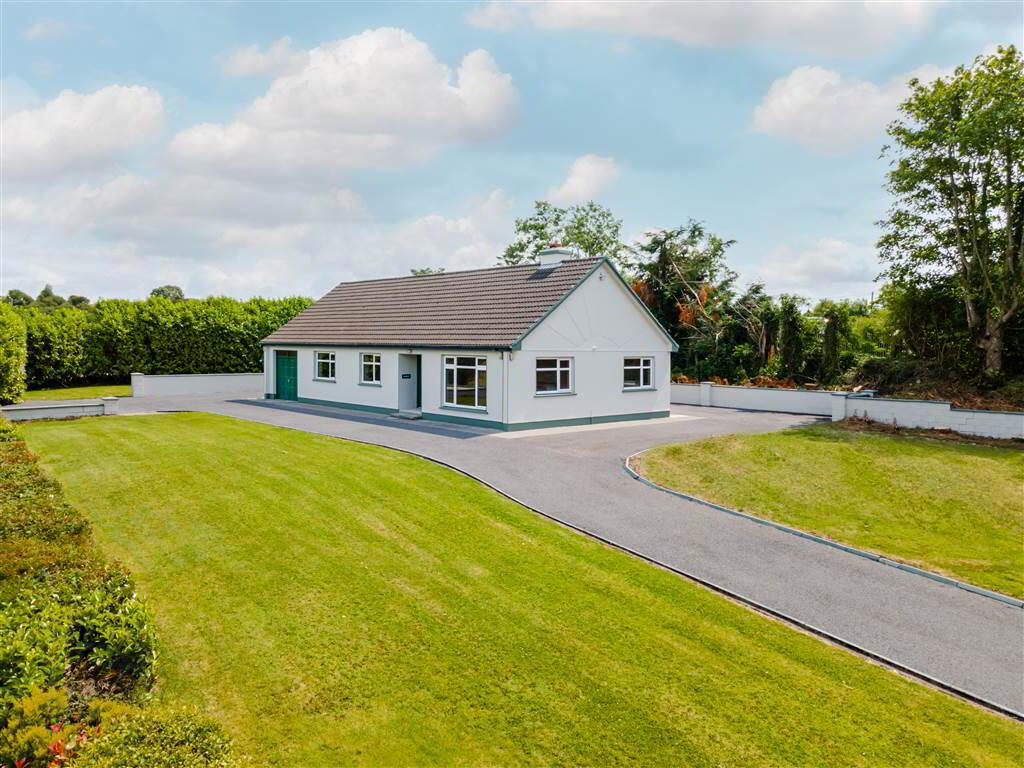
Additional Information
- Conveniently located c. 6 km from Castlebar town centre
- Attractive 3 Bedroom Bungalow on a 0.45 Acre Site
- Attached Garage, GFCH, double glazing, Solar Panels
- Generally in excellent condition and well cared for
- Extending to 97 sq. m. ( 1,044 sq. ft.)
LOCATION
This property is conveniently located approximately 6km west of Castlebar on the old N5 (R309) at Cloonkeen. The property is 100 metres north of this road, tucked away in a quiet road with 2-3 other similiar houses. This is a pleasant residential and rural location, overlooking Caslebar Lough. Westport is 11km and Ballintobber is 12km away.
In a wider context, Castlebar is the business and administrative capital of Co. Mayo with a population of more than 10,000. The town has a broad and diversified employer base which includes Mayo University Hospital, GMIT, Mayo County Council, Baxter. Castlebar benefits from excellent road infrastructure, being on the N5 the N84, N60 and a series of regional roads. Castlebar is also on the main Westport to Dublin railway line with a up to 5 scheduled return services daily
DESCRIPTION
An attractive 3 bedroom bungalow which was constructed approximately 40 years ago. Of traditional rendered block construction with plastered and painted finish, all under a tiled roof. The property has been very well-maintained and cared for by the present owners and is generally presented in excellent condition throughout. The property features an upgraded gas fired central heating system, double glazed windows and doors, two solar panels to provide hot water. The property has an attached garage which could be integrated into further living accommodation.
Externally, the property sits on a very generous site of in 0.48 Acres with tarmacadam drive and gated entrance and front and side lawns. There are trees at the entrance for extra privacy but this location is very quiet and peaceful with lovely countryside views, and only 6km from the town of Castlebar.
Viewing is highly recommended by prior appointment.
SERVICES
The property has the following services:-
Sewerage - On-site Septic Tank
Water - Mains
Electricity - Mains
Heating - Gas Fired Central Heating
Telecoms - Mains
BER D2 (104342563)
Ground Floor
- PORCH
- 1.47m x 0.79m (4' 10" x 2' 7")
Tiled floor, Sliding door - HALLWAY:
- 1.83m x 3.77m (6' 0" x 12' 4")
Timber floors, storage cupboard - SITTING ROOM:
- 4.24m x 3.37m (13' 11" x 11' 1")
Timber floors, marble fireplace with an open fire. - KITCHEN:
- 3.74m x 3.3m (12' 3" x 10' 10")
Tiled floor, plumbed for washing machine and dryer, floor and eye level units, tiled splashback, stainless steel sink. - LIVING ROOM:
- 4.24m x 4.38m (13' 11" x 14' 4")
Timber floors, fireplace with stove, two double glazed windows - INNER HALLWAY:
- 4.8m x 0.978m (15' 9" x 3' 2")
Carpeted floor, attic access from here - BATHROOM:
- 1.54m x 3.37m (5' 1" x 11' 1")
wc, whb, Electric Shower (mira) fully tiled bathroom with large vanity unit. - BEDROOM (1):
- 2.41m x 3.26m (7' 11" x 10' 8")
carpet floor, double glazed windows, built in wardrobe, - BEDROOM (2):
- 4.08m x 3.27m (13' 5" x 10' 9")
Laminte timber floors, built in wardrobe - BEDROOM (3):
- 3.75m x 3.m (12' 4" x 9' 10")
Laminte timber floors
- INTERNAL GARAGE
- 6.8m x 3.04m (22' 4" x 9' 12")
Concrete floor. Double Timber Doors, Plastered walls.
Directions
Eircode F23 FY64

