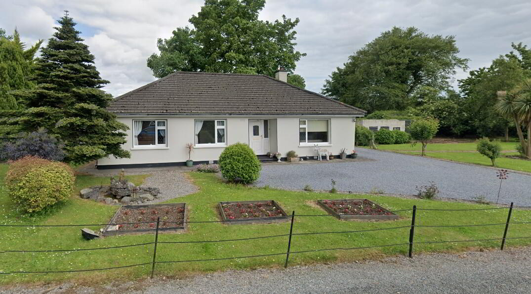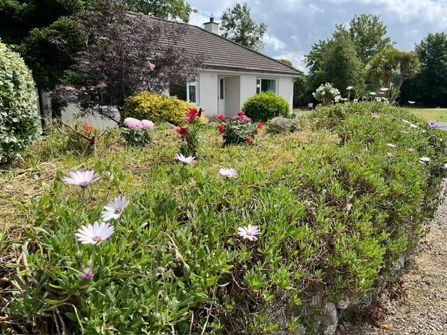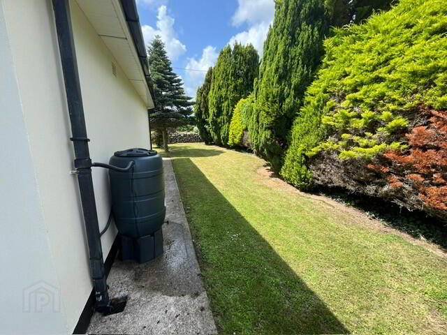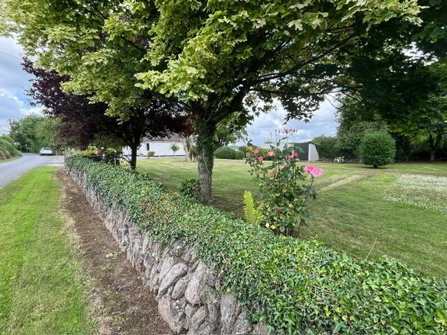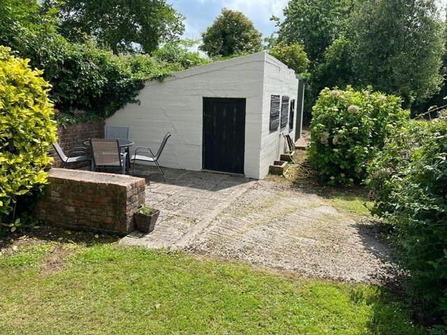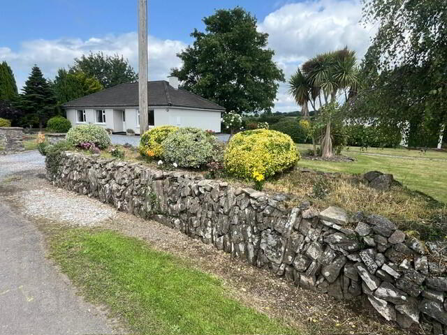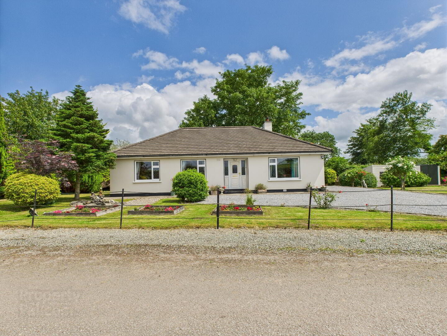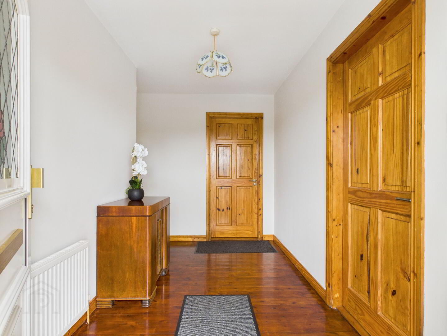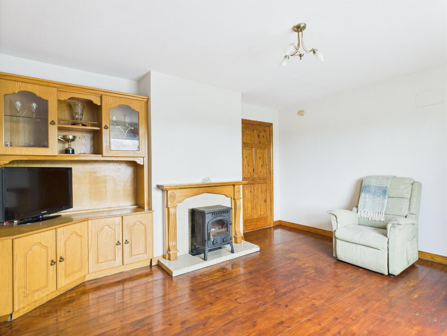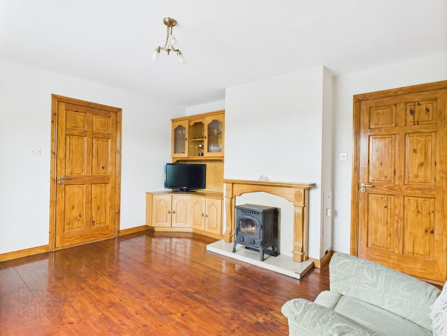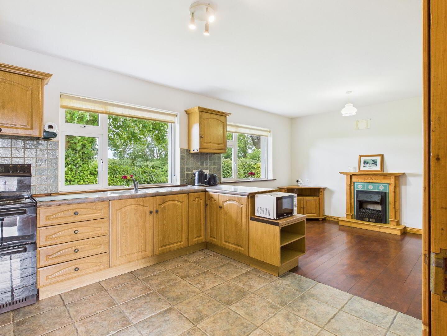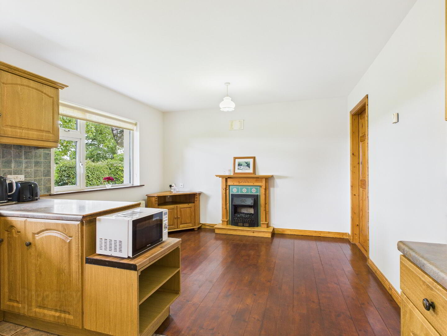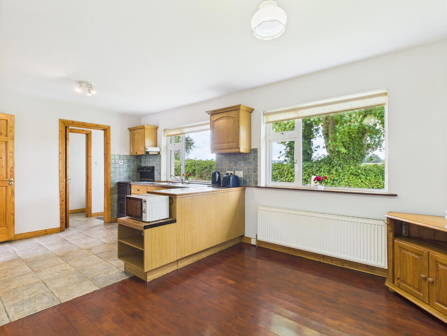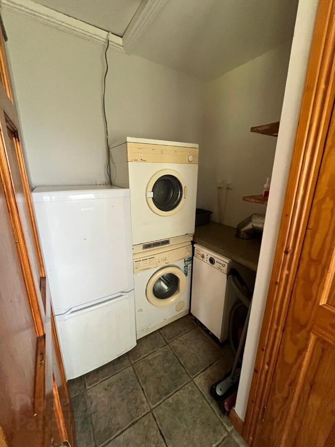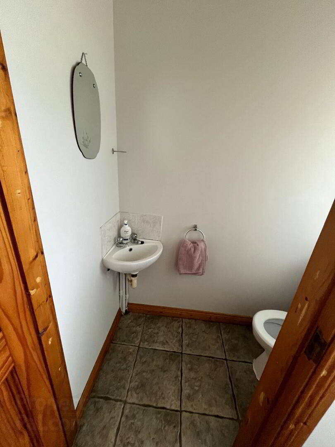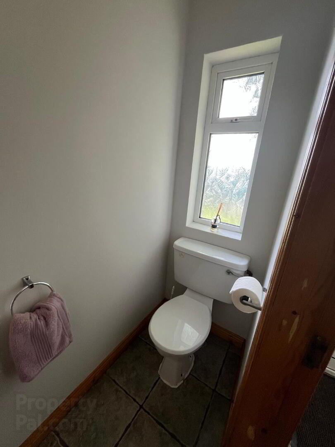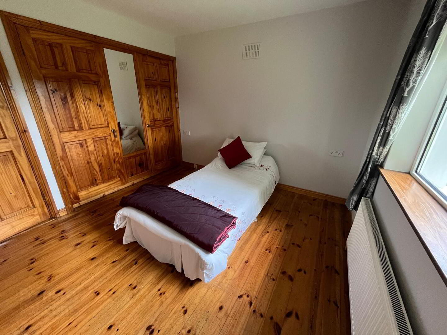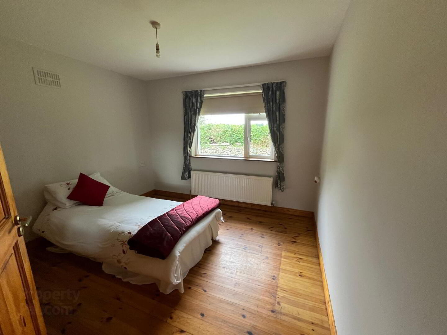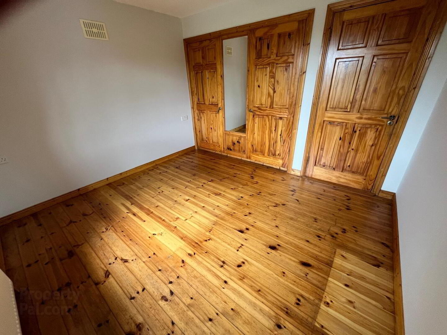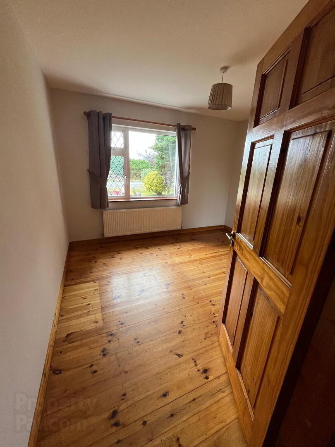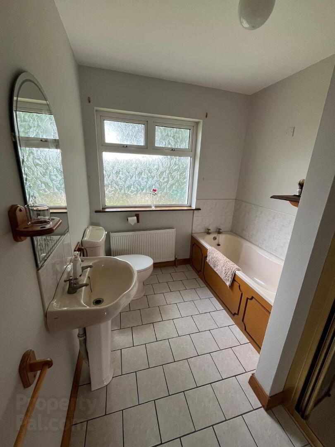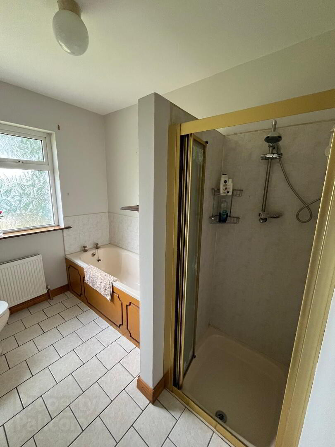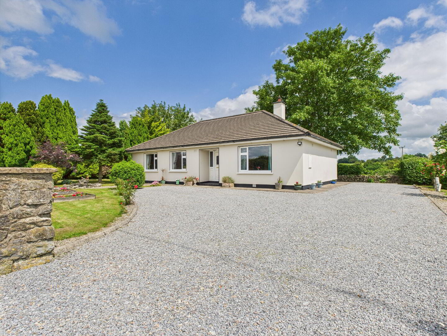Bettyville Clondulane,
Fermoy, P61HD71
3 Bed Detached Bungalow
Guide Price €330,000
3 Bedrooms
2 Bathrooms
1 Reception
Property Overview
Status
For Sale
Style
Detached Bungalow
Bedrooms
3
Bathrooms
2
Receptions
1
Property Features
Size
100 sq m (1,076.4 sq ft)
Tenure
Freehold
Energy Rating

Heating
Oil
Property Financials
Price
Guide Price €330,000
Stamp Duty
€3,300*²
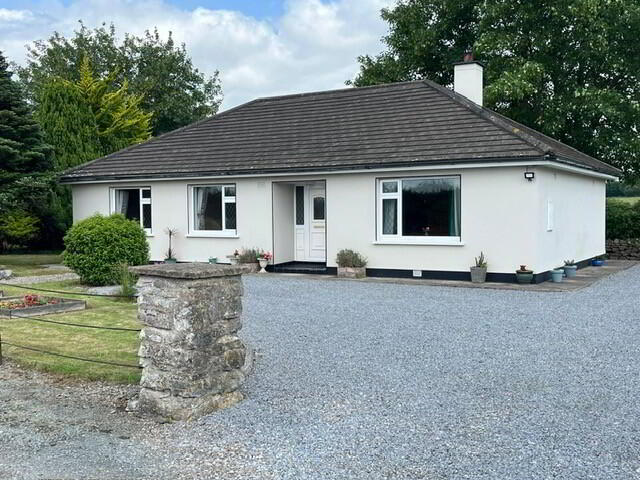
FOR SALE
Bettyville, Clondulane, Fermoy, Co Cork P61 HD71
Paul O’Driscoll Auctioneers are delighted to bring to the market this detached 3 bedroomed bungalow on a large site of one acre of beautiful mature landscaped gardens in a lovely country setting with superb views of the Blackwater Valley.
The property extends to 100 sq. m. (1,076 sq. ft)
The property is located within walking distance of the village of Clondulane which has all amenities such as Primary School, Community Centre, Pub and children’s playground.
Only a short drive from Fermoy town with easy access to the M8 Motorway.
This lovely home is in excellent turnkey condition with double glazed PVC windows throughout, oil fired central heating and detached workshop/garage.
Viewing of this lovely property comes highly recommended.
Accommodation:
Hallway 11ft 9 x 6ft 6
PVC entrance door with lead design glass panels and letterbox. Timber flooring. 2 Radiators.
Living room 14ft 4 x 12ft 7
Timber flooring. Large window. Radiator. Marble fireplace with timber surround and wood burning stove. Built in unit. Door to Kitchen-dining room.
Kitchen-dining 18ft 11 x 11ft 11
Fully fitted light oak kitchen with wall and floor units. Tiled flooring. Tiled splashback. Extractor fan. Stainless steel sink with hot and cold mixer tap. Two windows. Radiator.
Dining area: timber flooring. Featured fireplace with timber surround.
Utility Room 10ft 5 x 2ft 10
Tiled flooring. Plumbed for utilities. Oil fired burner. Access to attic. PVC back door to rear of house.
WC 5ft 6 x 2ft 7
Tiled flooring. Toilet and wash hand basin. Window.
Bedroom 1 11ft 5 x 10ft 4
Timber flooring. Window. Radiator. Built in wardrobe.
Bedroom 2 11ft x 10ft 7
Timber flooring. Window. Radiator. Built in wardrobe.
Bedroom 3 10ft 5 x 10ft 5
Timber flooring. Window. Radiator.
Bathroom: 8ft 6 x 6ft 10
Tiled flooring. Toilet and wash hand basin. Bath with tiled surround. Walk in fully tiled shower unit with electric shower. Window. Radiator.
Outside
Natural stone entrance piers and natural stone wall, chipped gravel driveway.
Mature landscaped gardens with mature trees and shrubs.
Stone outbuilding/workshop.
Metal garden shed.
Services:
Mains Water.
Septic tank
Oil fired central heating.
Fibre optic broadband available to connect.
BER Details
BER Rating: D1
BER No.: 118448240
Energy Performance Indicator: 238.09 kWh/m²/yr

Click here to view the 3D tour
