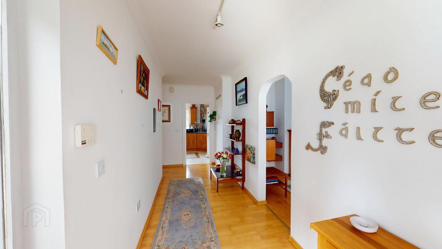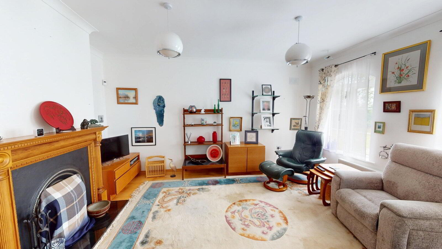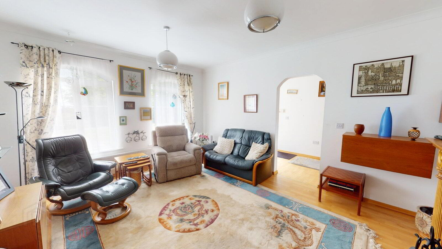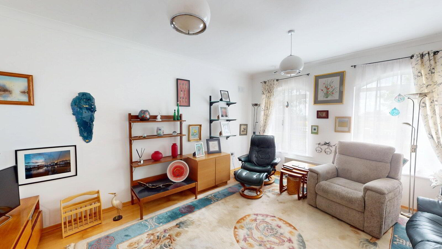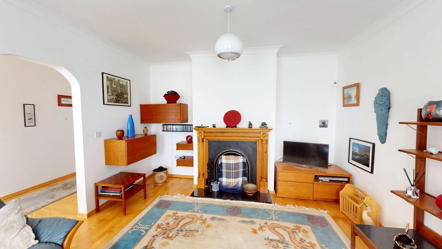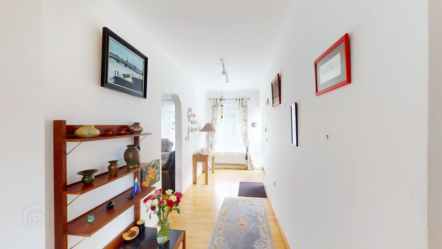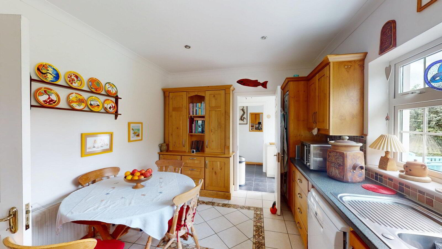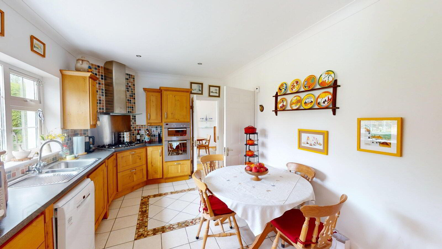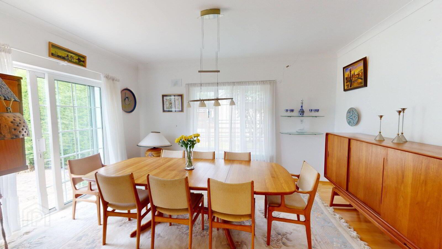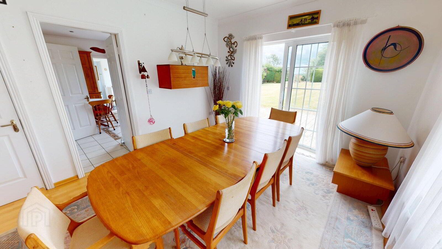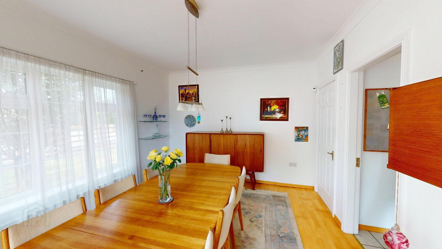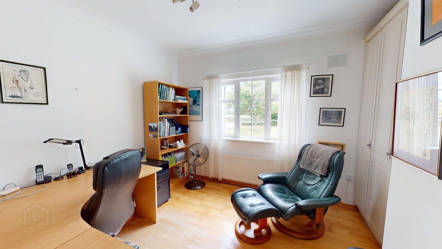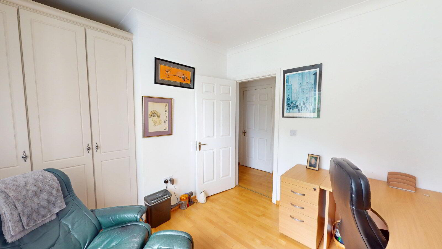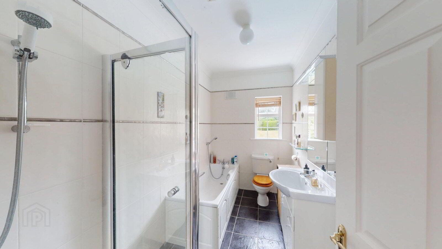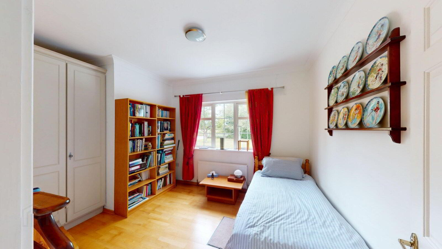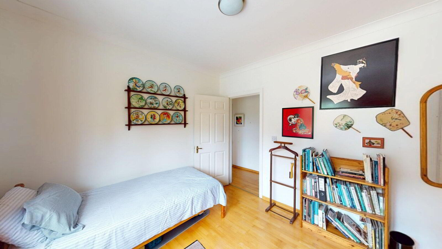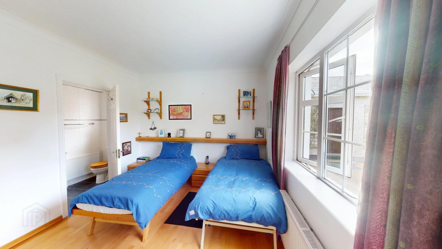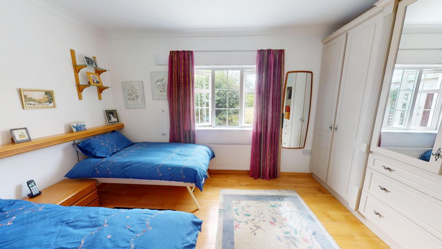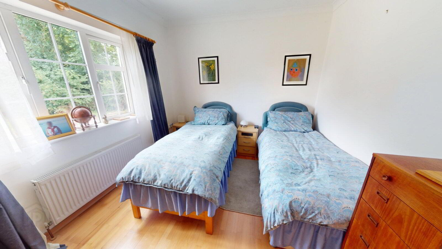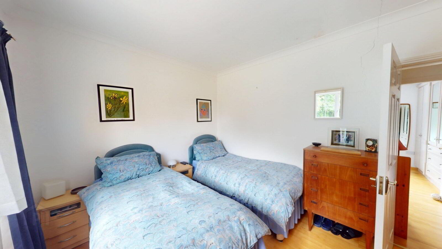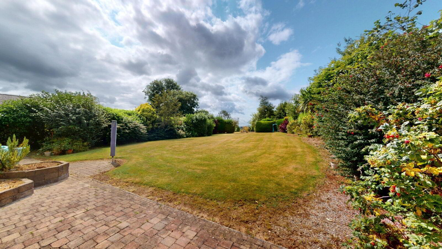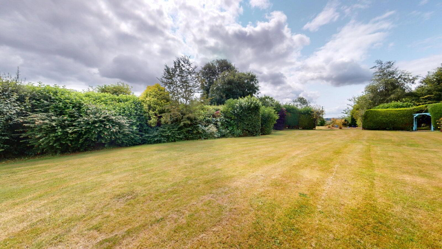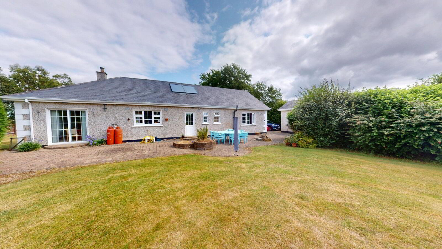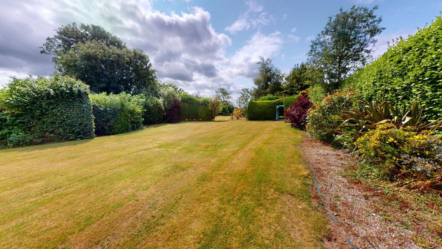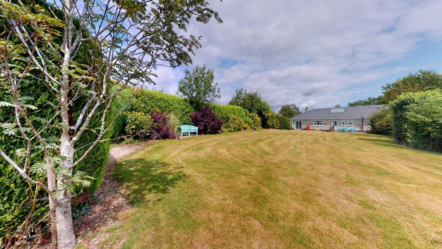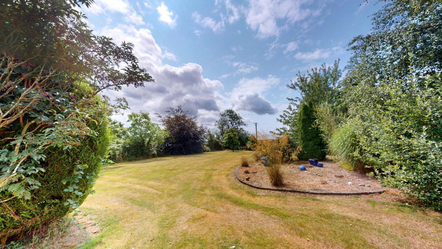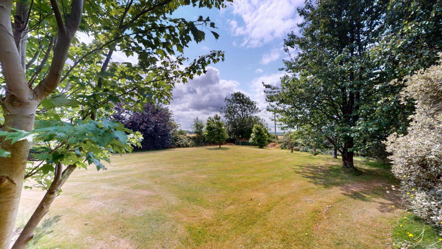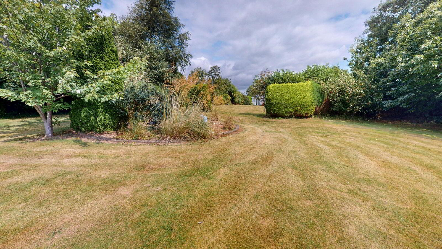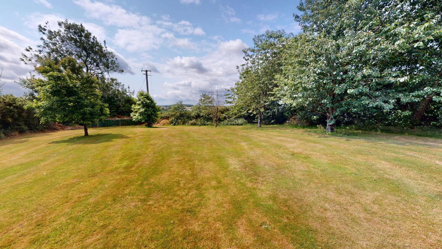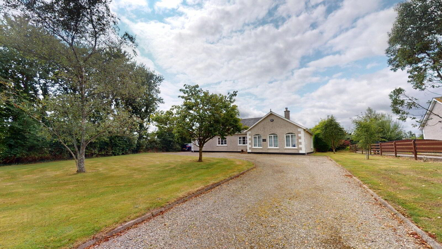Bet Gidron,
Ballyfarnogue, Screen, Y21
4 Bed Bungalow
Asking Price €345,000
4 Bedrooms
2 Bathrooms
1 Reception
Property Overview
Status
For Sale
Style
Bungalow
Bedrooms
4
Bathrooms
2
Receptions
1
Property Features
Size
153 sq m (1,647 sq ft)
Tenure
Not Provided
Energy Rating

Property Financials
Price
Asking Price €345,000
Stamp Duty
€3,450*²
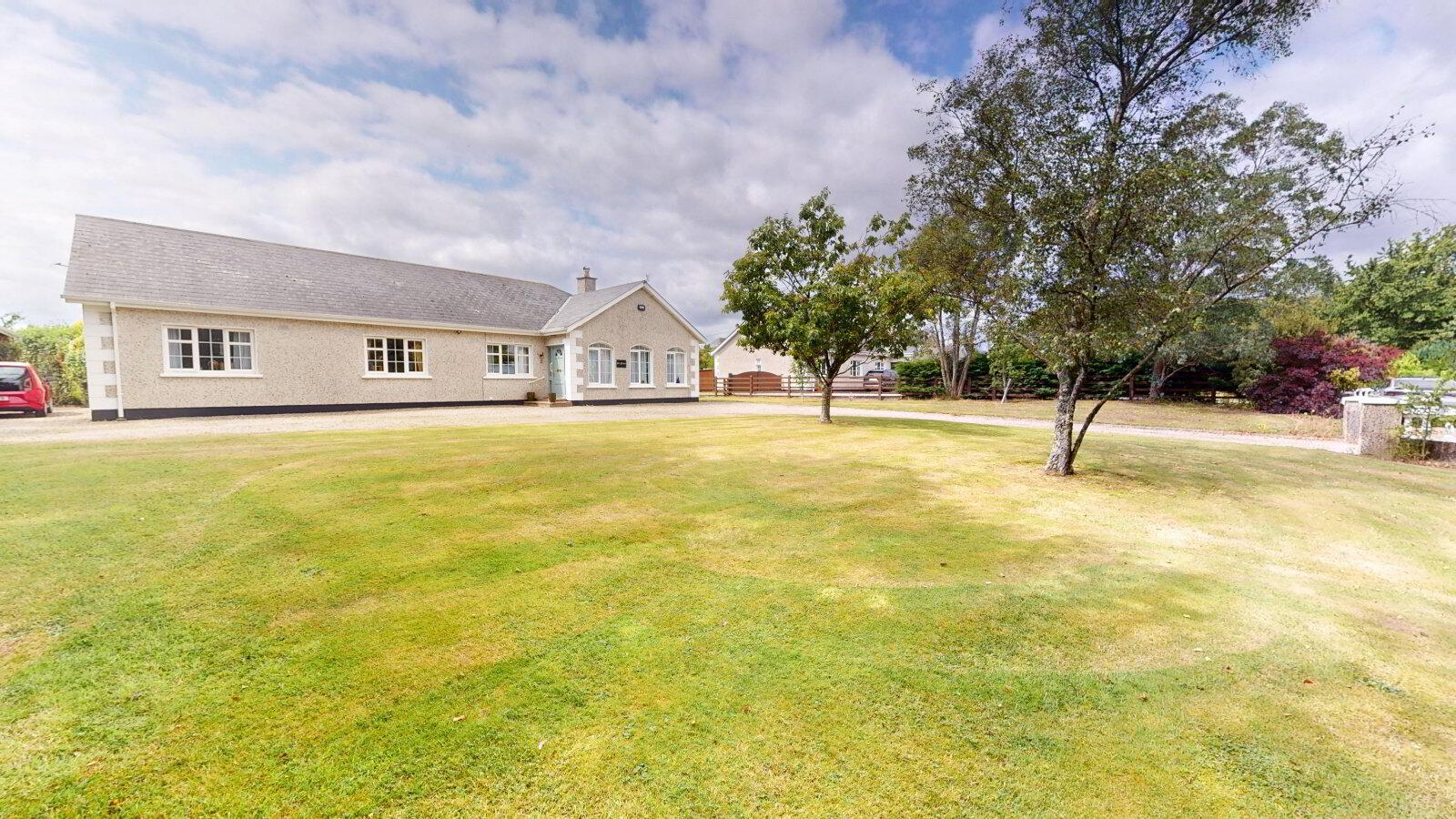 Nestled in a picturesque rural setting, this modern detached bungalow offers a peaceful sanctuary for those seeking a tranquil lifestyle.
Nestled in a picturesque rural setting, this modern detached bungalow offers a peaceful sanctuary for those seeking a tranquil lifestyle. Bet Gidron which means "House of the Wren" is a deceptively spacious four bedroomed detached bungalow situated on a pleasant and quiet landscaped site, situated close to the Villages of Screen and Ballymurn. Boasting four bedrooms, this property is perfect for families or those looking for extra space. The large well-maintained gardens provide a private outdoor retreat, ideal for relaxing or entertaining guests.
The property which extends to C.153sqm comes to the market in excellent condition having been well maintained by its current owners and provides a wonderful opportunity to acquire a permanent or holiday home in this popular location, close to a wide variety of amenities and close to Wexford Town with good access to Gorey & Dublin via the M11 Motorway.
The accommodation is bright and well proportioned and briefly comprises Ent Hall, Reception Room, Dining Room, Kitchen, Utility Room, WC, Four Bedrooms & Two Bathrooms.
Outside there is a detached garage and shed along with the beautiful gardens.
Viewing of this exceptional property is highly recommended.
Rooms
Entrance Hall
c.6.2m x c.1.9m
with timber floor.
Reception Room
c.5.1m x c.4.0m
with timber floor.
Dining Room
c.4.5m x c.3.5m
with timber floor, patio door to rear.
Kitchen
c.5.0m x c.3.3m
with fitted kitchen, tiled floor, range of integrated appliances.
Utility Room
c.2.5m x c.1.5m
with tiled floor, door to rear garden.
WC
c.2.6m x c.0.9m
with tiled floor, wc, whb.
Inner Hallway
c.6.3m x c.10.8m
with timber floor.
Bedroom 1
c.3.2m x c.3.8m
with timber floor.
Bedroom 2
c.3.2m x c.4.1m
with timber floor, fitted wardrobes.
Bedroom 3
c.3.2m x c.4.4m
with timber floor, fitted wardrobes.
Bedroom 4
c.3.3m x c.4.5m
with timber floor, fitted wardrobes.
Ensuite Bathroom
c.1.1m x c.2.7m
with tiled floor, wc, whb, shower.
Bathroom
c.3.3m x c.1.9m
with tiled floor, wc, whb, bath & shower.

Click here to view the 3D tour
