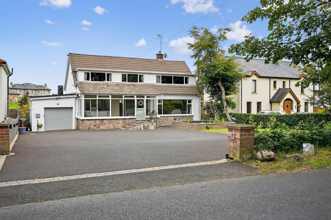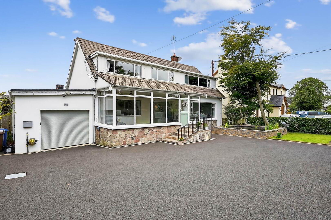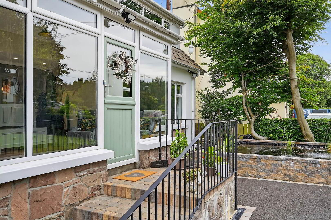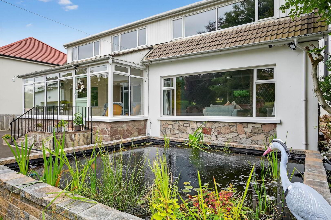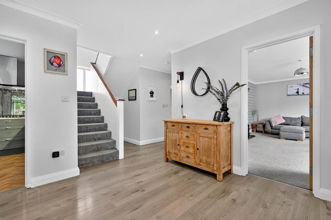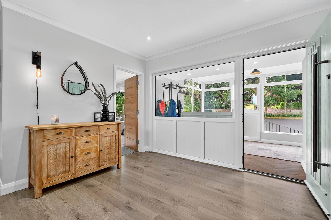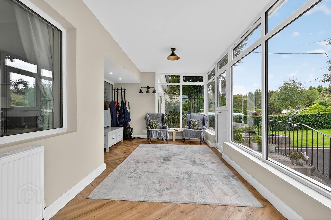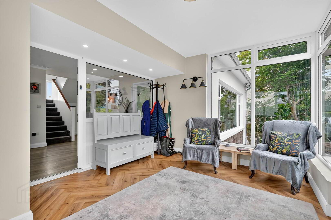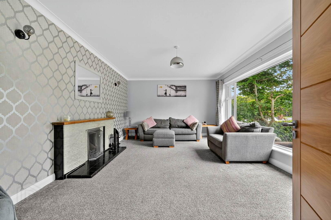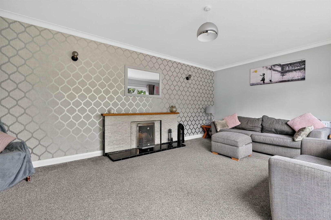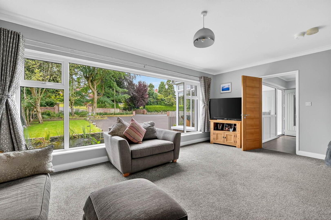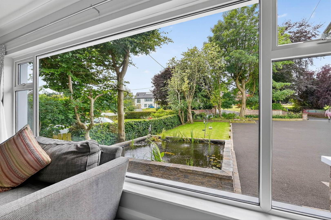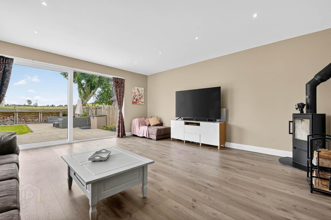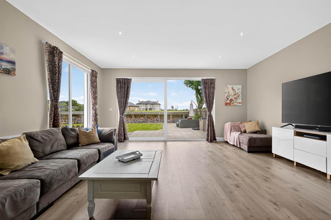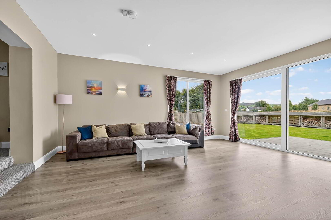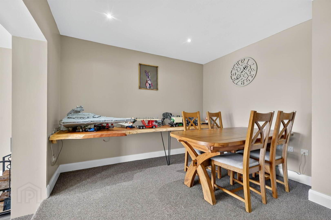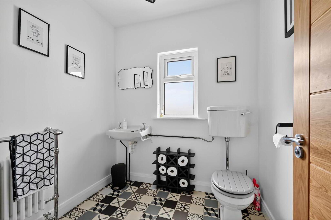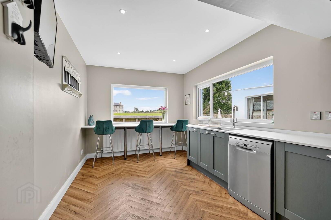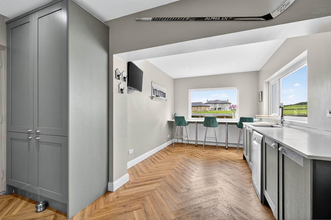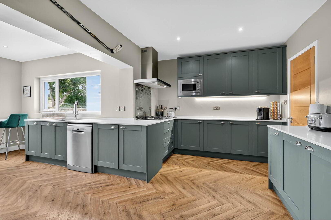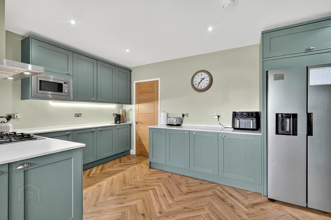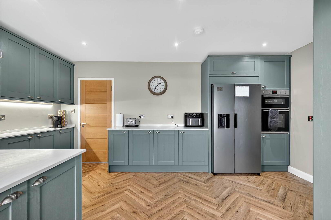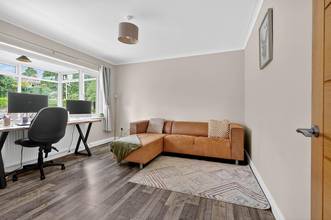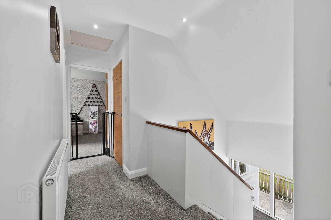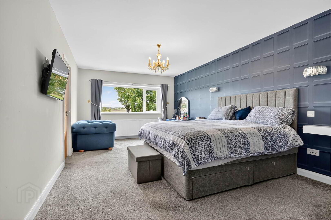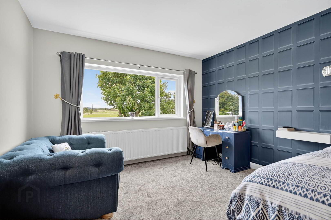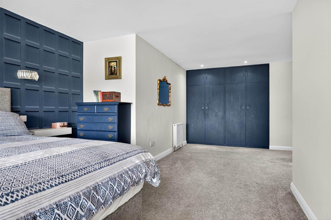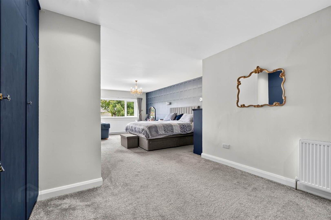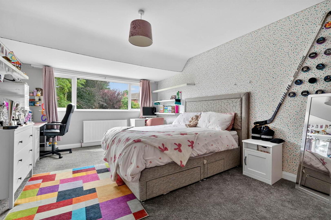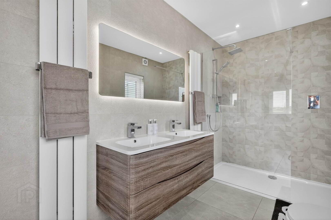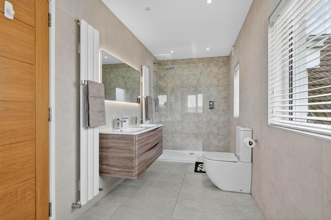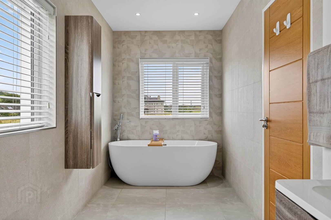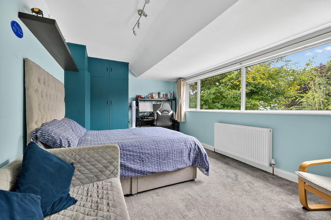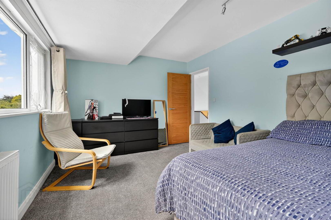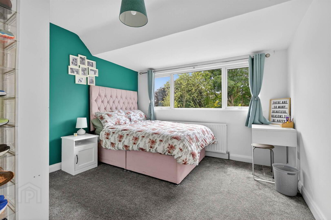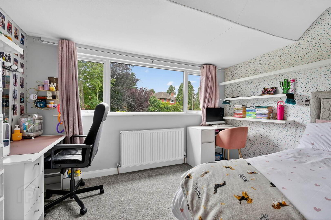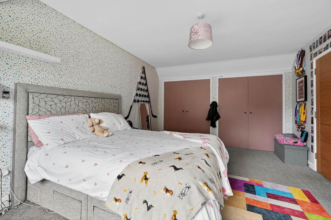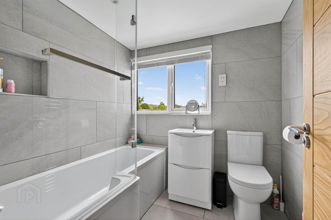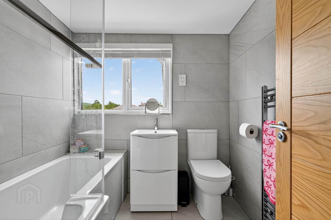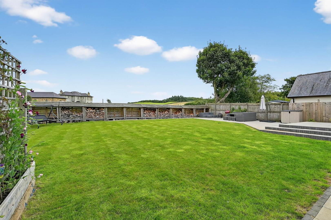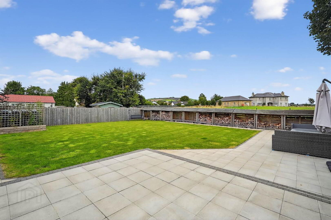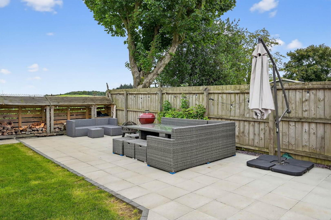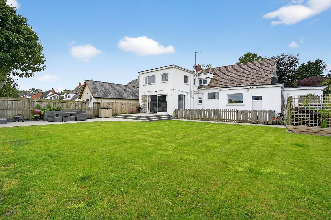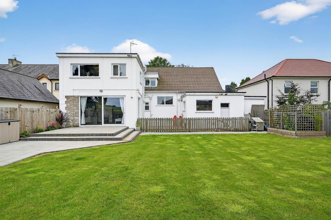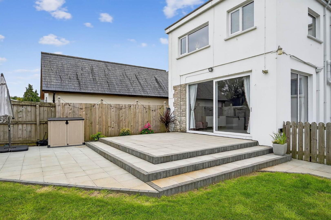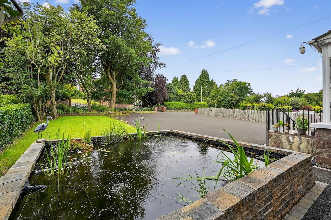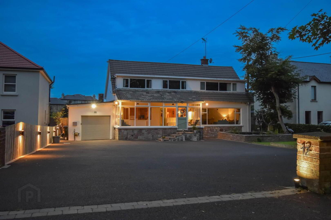"Benderloch", 12 Ballyrogan Road,
Newtownards, BT23 4ST
4 Bed Detached House
Offers Over £495,000
4 Bedrooms
3 Receptions
Property Overview
Status
For Sale
Style
Detached House
Bedrooms
4
Receptions
3
Property Features
Tenure
Not Provided
Heating
Oil
Broadband
*³
Property Financials
Price
Offers Over £495,000
Stamp Duty
Rates
£3,815.20 pa*¹
Typical Mortgage
Legal Calculator
In partnership with Millar McCall Wylie
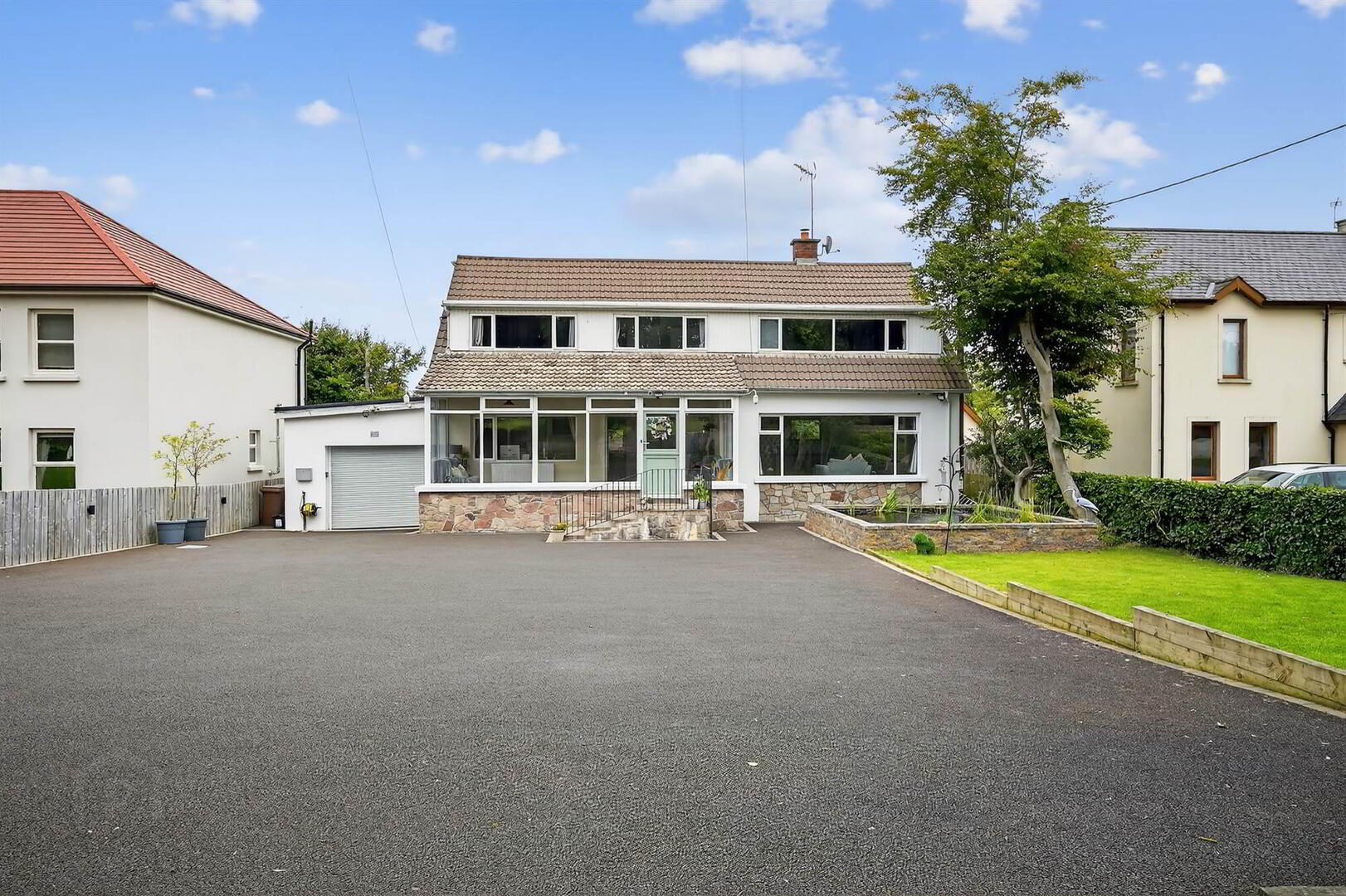
Additional Information
- Charming, deceptively spacious detached family home
- Beautifully presented modern finish throughout circa 3,000 sq ft
- Bright and airy sunroom entrance
- Lounge with feature fireplace/separate study
- Generous living room with wood burning stove and patio door to rear
- Open to raised casual dining area
- Kitchen with range of appliances and breakfast area
- Principal bedroom with built in robes and luxury ensuite
- Three additional double bedrooms
- Family bathroom/Additional ground floor WC
- Attached garage with built in storage and utility area
- Mature front gardens with driveway parking for multiple cars
- Private and enclosed rear garden in lawn with views over countryside
- A short drive from shops, restaurants, schools, the Ulster Hospital and glider stop
Tucked away in a semi rural setting, this home offers tranquility without sacrificing convenience, with an array of local amenities only a five minute drive away. These include shops, restaurants, schools, a Glider stop and the Ulster Hospital.
This is the perfect home for families, professionals or those looking for an escape from urban life.
Ground Floor
- Glazed uPVC stable door to:
- ENTRANCE SUNROOM:
- 7.11m x 3.38m (23' 4" x 11' 1")
Laminate wooden floor. - ENTRANCE HALL:
- Laminate wooden floor, cornice ceiling, under stairs cupboard.
- DOWNSTAIRS W.C.:
- White suite comprising wash hand basin, low flush wc.
- LOUNGE:
- 6.07m x 3.45m (19' 11" x 11' 4")
Feature fireplace with tiled hearth and surround, cornice ceiling. - STUDY:
- 3.84m x 3.66m (12' 7" x 12' 0")
Laminate wood effect floor, cornice ceiling. - KITCHEN:
- 5.08m x 2.95m (16' 8" x 9' 8")
Modern fitted kitchen with range of high and low level units, quartz work surfaces, five ring gas hob, integrated microwave, integrated double oven, plumbed for American style fridge/freezer. Stainless steel double sink unit, plumbed for dishwasher, parquet style laminate wood effect floor, low voltage spotlights. Access to garage. - BREAKFAST AREA:
- 3.43m x 2.77m (11' 3" x 9' 1")
- DINING AREA:
- 3.78m x 3.35m (12' 5" x 11' 0")
Low voltage spotlights, steps down to: - FAMILY ROOM:
- 5.82m x 5.46m (19' 1" x 17' 11")
Wood burning stove, laminate wood effect floor, low voltage spotlights. Patio door to rear gardens.
First Floor
- LANDING:
- Access to floored roofspace. Low voltage spotlights, shelved hotpress.
- PRINCIPAL BEDROOM:
- 9.63m x 3.78m (31' 7" x 12' 5")
Range of built-in robes. - ENSUITE SHOWER ROOM:
- Modern white suite comprising free standing bath, walk-in shower cubicle with rain head and telephone hand shower. Twin vanity sink unit, low flush wc, fully tiled walls, tiled floor, storage cabinet, low voltage spotlights.
- BEDROOM (2):
- 5.92m x 3.3m (19' 5" x 10' 10")
Built-in robes. - BEDROOM (3):
- 5.38m x 3.86m (17' 8" x 12' 8")
Built-in robes. - BEDROOM (4):
- 3.33m x 3.33m (10' 11" x 10' 11")
- BATHROOM:
- White suite comprising panelled bath with mixer tap and telephone hand shower, vanity sink unit, low flush wc, fully tiled walls, tiled floor.
Outside
- FRONT:
- Extensive driveway parking, garden in lawn, mature trees and beds. Raised fish pond, tap, lighting.
- GARAGE:
- 8.74m x 3.61m (28' 8" x 11' 10")
Electric roller door. Extensive built-in storage. Utility area with range of low level units, plumbed for washing machine. Rear alley with access to garden and oil fired boiler. - REAR:
- Private and enclosed garden in lawn with Tobermore patio seating area and encloded concrete area, uPVC oil tank.
Directions
Heading out of Dundonald on the Upper Newtownards Road, turn left onto Belfast Road and first right onto the Ballyrogan Road. No 12 is located on the left after a short distance.
--------------------------------------------------------MONEY LAUNDERING REGULATIONS:
Intending purchasers will be asked to produce identification documentation and we would ask for your co-operation in order that there will be no delay in agreeing the sale.


