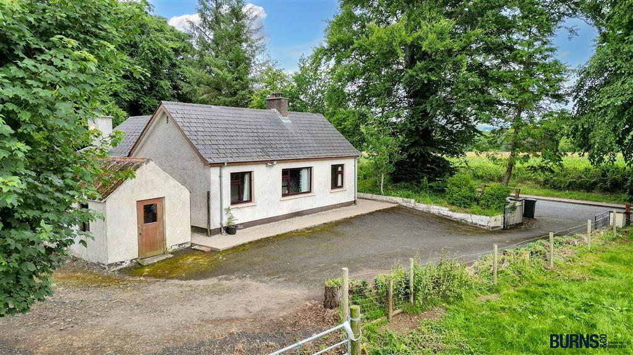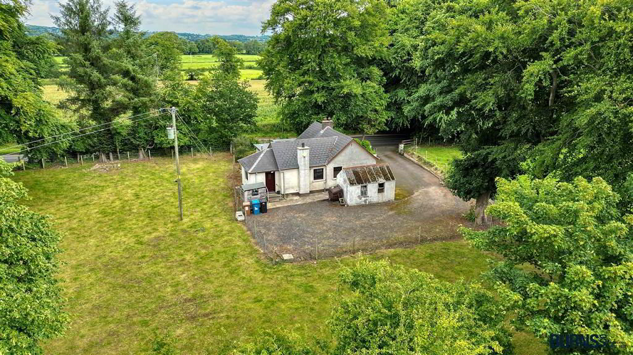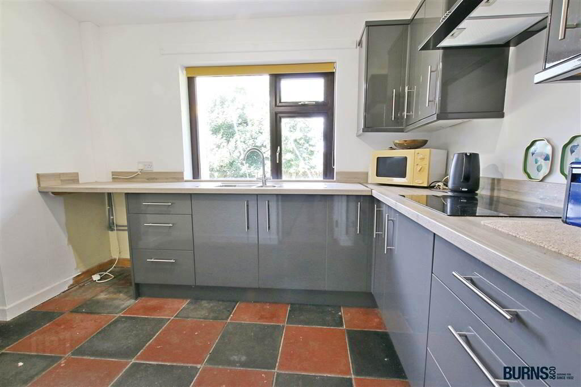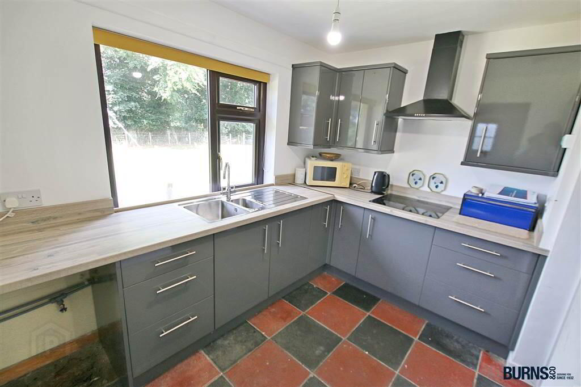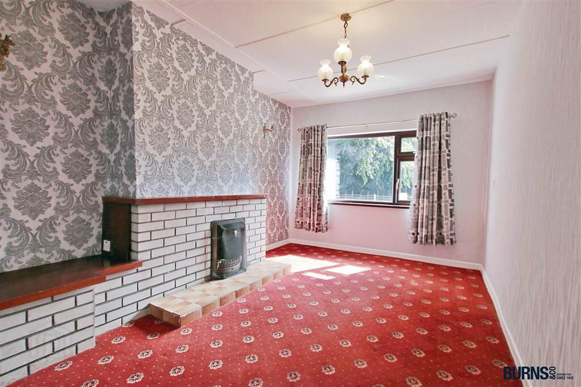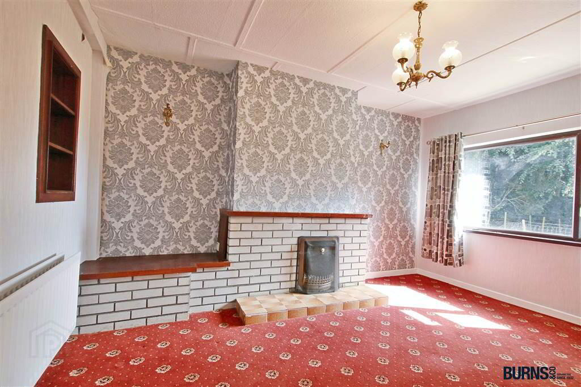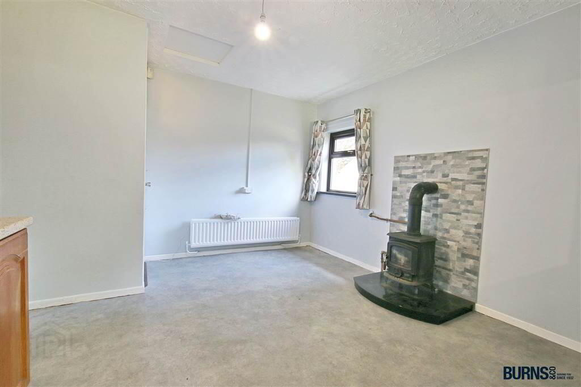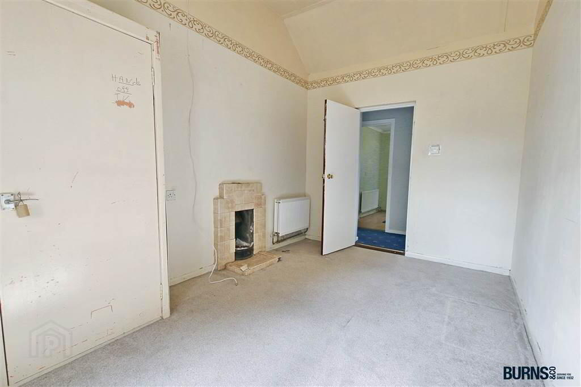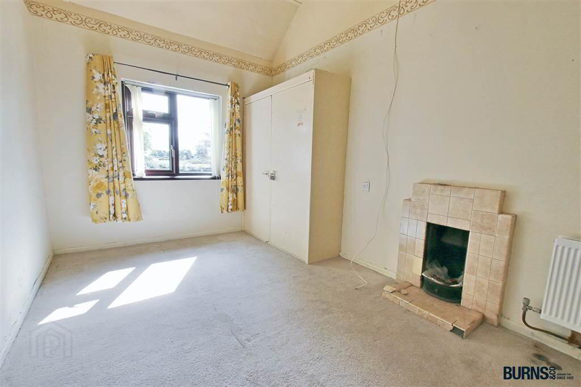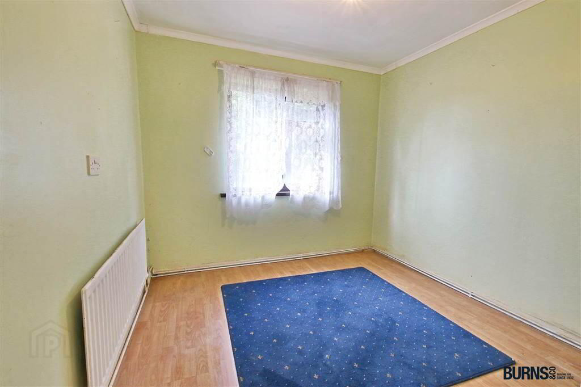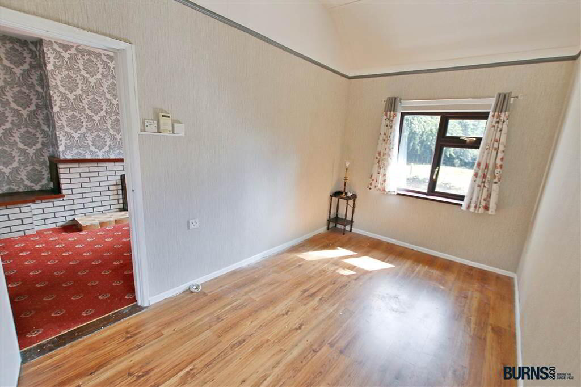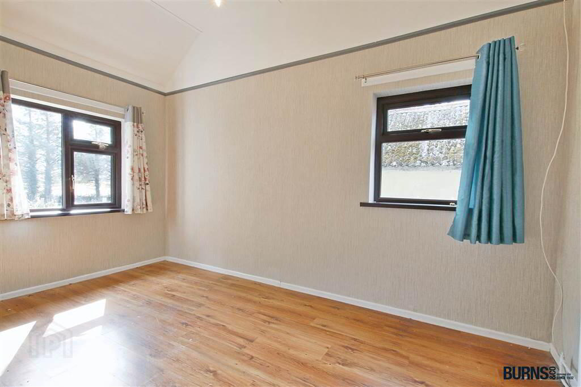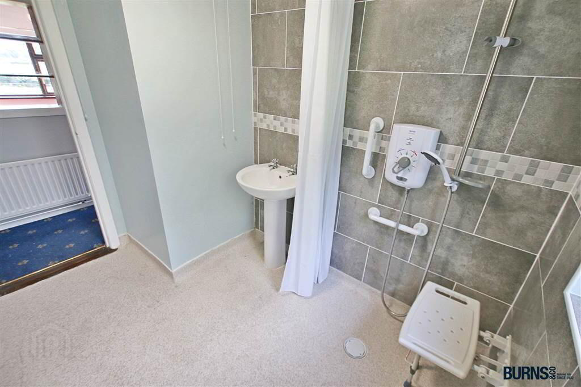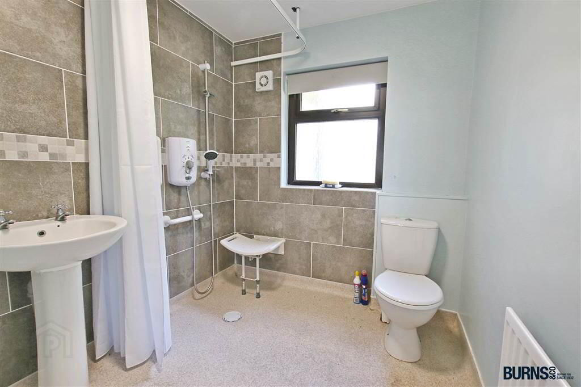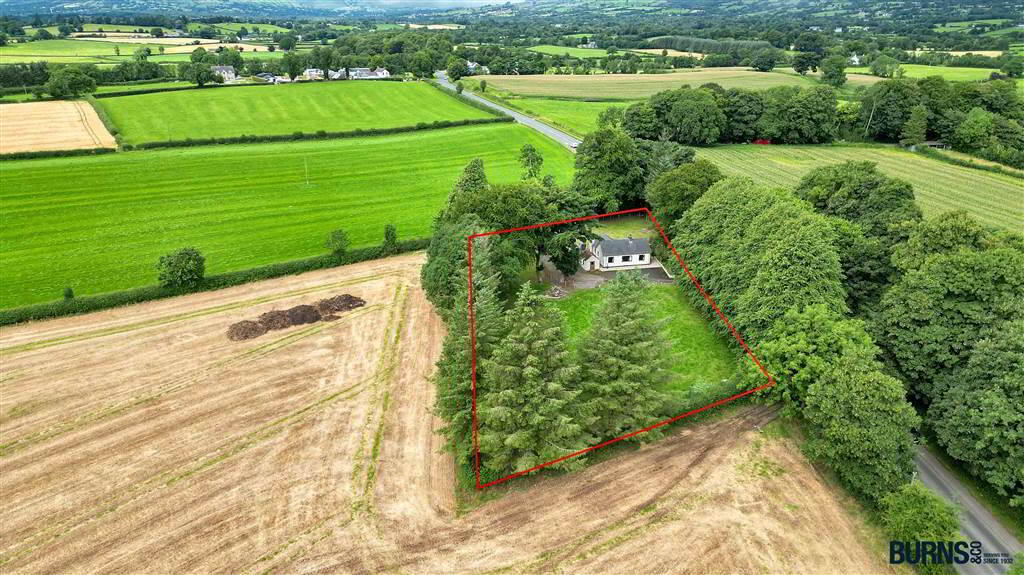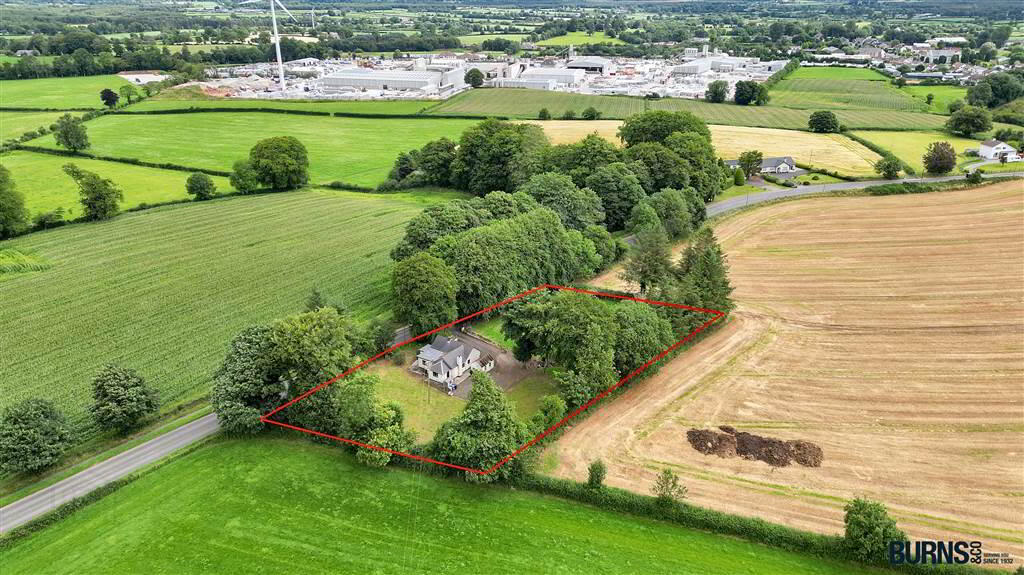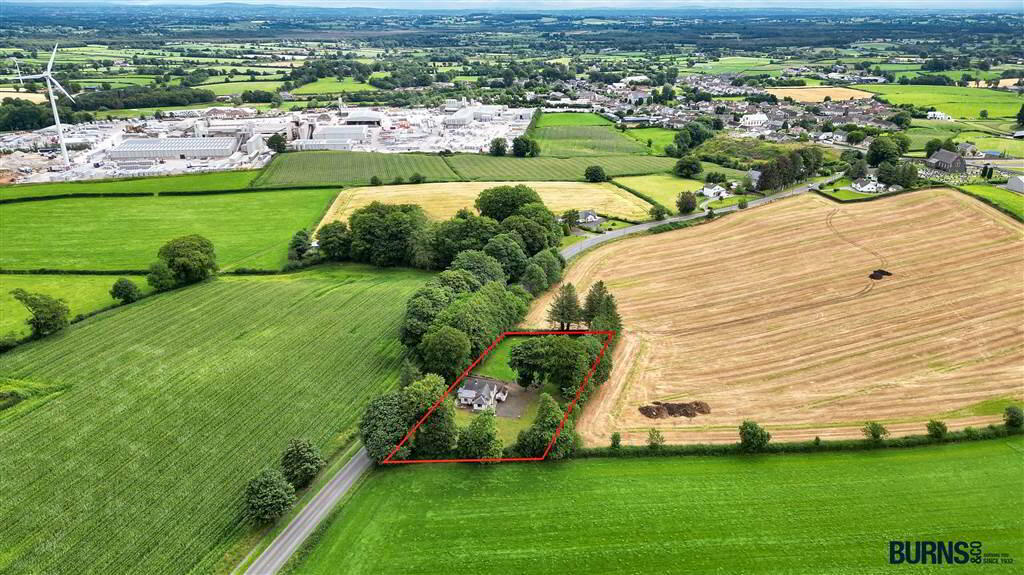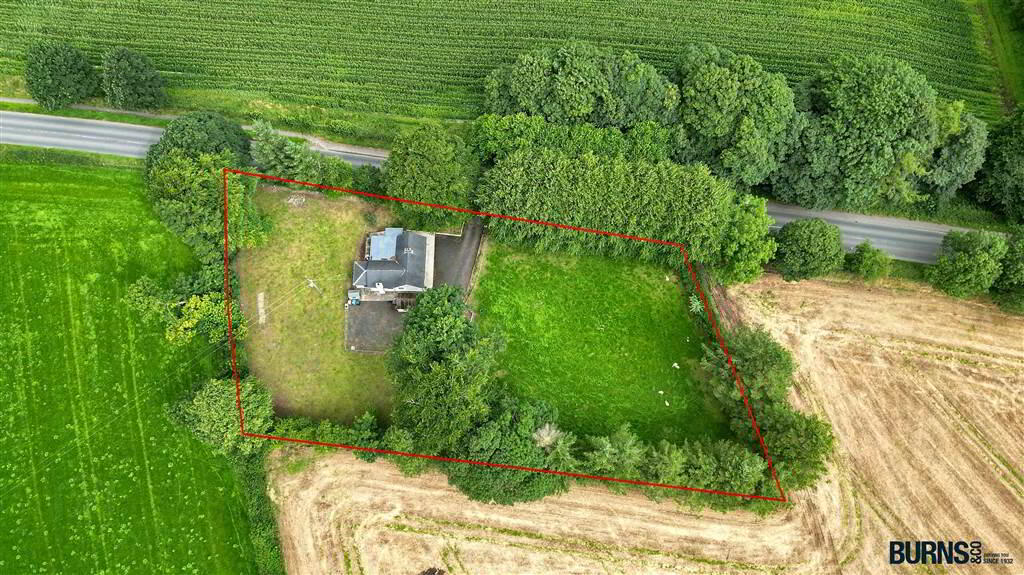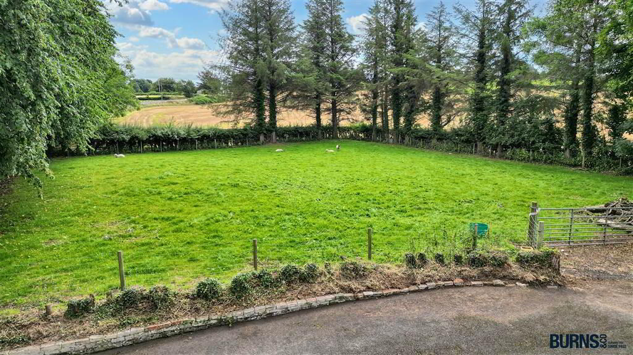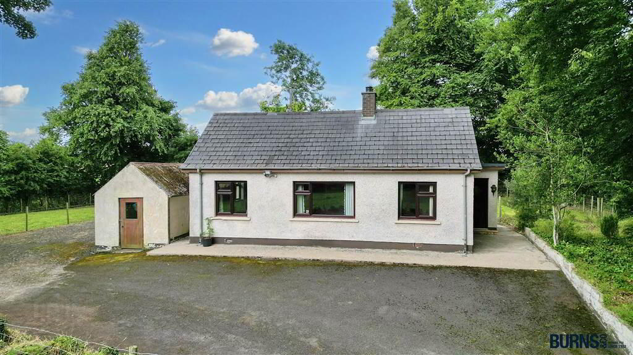'Belvue Cottage', 14 Draperstown Road,
Tobermore, BT45 5QG
3 Bed Detached Bungalow
Offers Over £150,000
3 Bedrooms
2 Receptions
Property Overview
Status
For Sale
Style
Detached Bungalow
Bedrooms
3
Receptions
2
Property Features
Tenure
Not Provided
Energy Rating
Heating
Dual (Solid & Oil)
Broadband
*³
Property Financials
Price
Offers Over £150,000
Stamp Duty
Rates
£734.86 pa*¹
Typical Mortgage
Legal Calculator
In partnership with Millar McCall Wylie
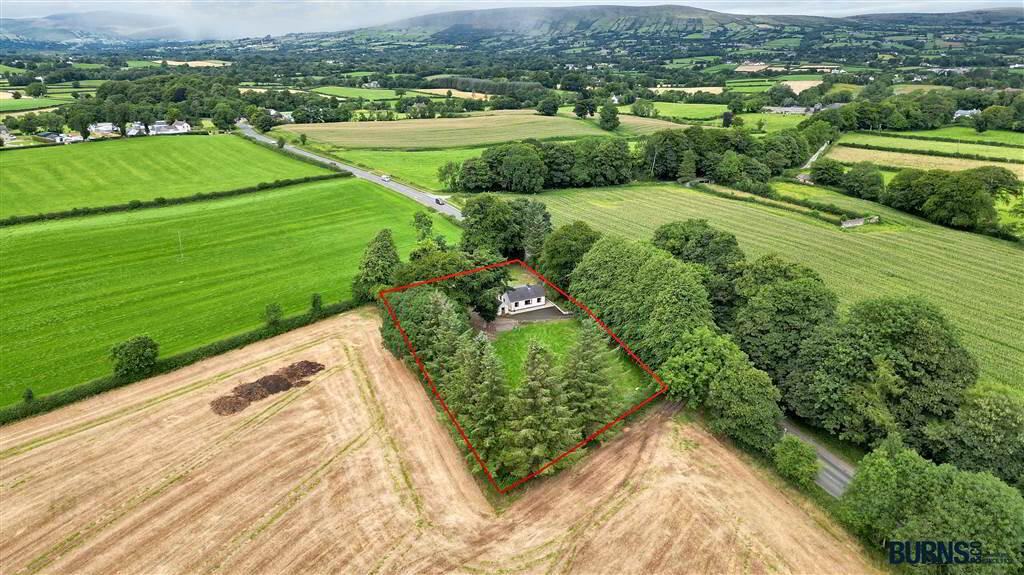
Additional Information
- Attractive and private holding extending to c.1 acre comprising: three bedroom detached bungalow with yard/outbuilding; 2 No. agricultural fields, located either side and to rear of the dwelling plot.
- Located a short drive from Tobermore on the Draperstown Road, with easy driving to Draperstown, Maghera, Magherafelt and the main A6 and A29 arterial roads.
- Oil Fired Central Heating and linked multi-fuel stove which heats water.
- Kitchen and Shower Room upgraded in 2022.
- Double Glazed Windows.
- Dwelling would benefit from some modernisation/redecoration.
- Included in the sale (internal): floor coverings; light fittings; window blinds; curtains, poles & rails; hob and extractor fan.
- Included in the sale (external): TV aerial; black, brown and blue wheelie bins; oulbuildings; trees, plants and shrubs; washing line.
Ground Floor
- ENTRANCE PORCH:
- vinyl flooring; BT phone point.
- HALLWAY:
- carpet.
- BEDROOM (1):
- laminate flooring.
- BEDROOM (2):
- vinyl flooring.
- BEDROOM (3):
- carpet; solid fuel fireplace; built-in cupboards.
- SHOWER ROOM:
- vinyl flooring; toilet; wash hand basin; wet-room style shower (with disabled access and fitted in 2022); extractor fan.
- HOTPRESS:
- water tank and wooden shelving.
- LOUNGE:
- carpet; solid fuel fireplace.
- LIVING ROOM/DINING ROOM:
- vinyl flooring; multi-fuel stove (linked to heat water only); TV point; eye and low-level units.
- KITCHEN:
- tiled floor; modern eye and low-level units; sink and drainer; electric hob with extractor hood.
- OUTSIDE:
- outbuilding; 2 No. fields to sides and rear of dwelling; outside tap.
Directions
Tobermore

Click here to view the 3D tour

