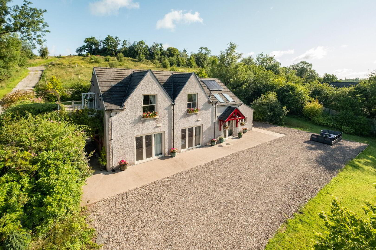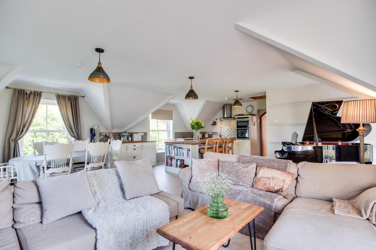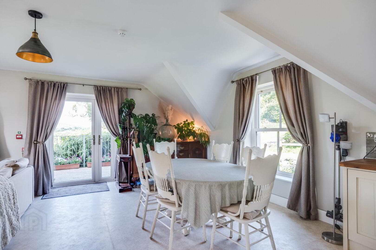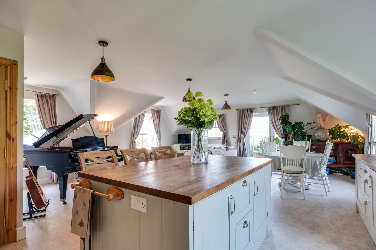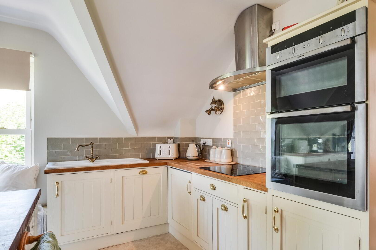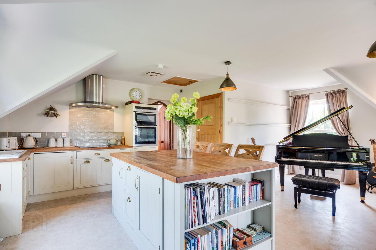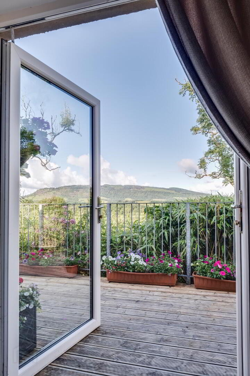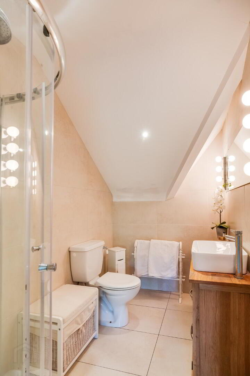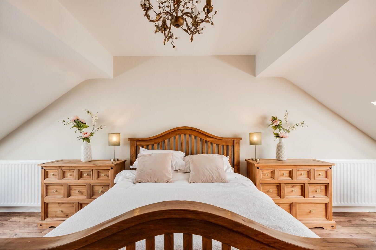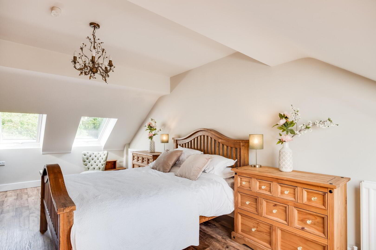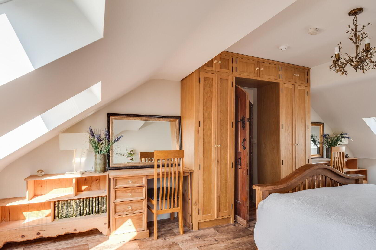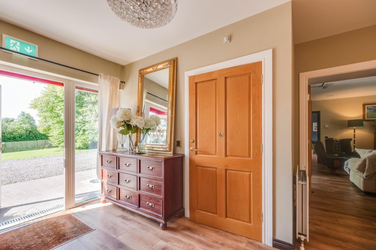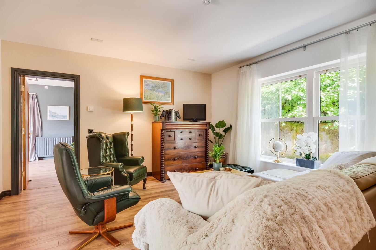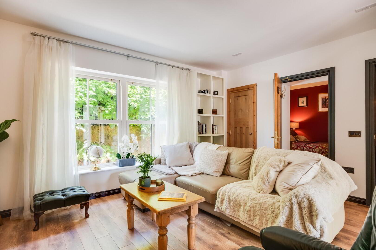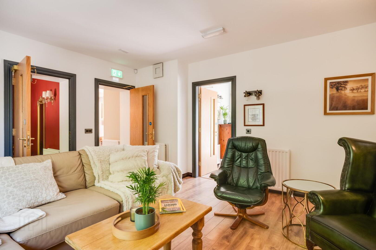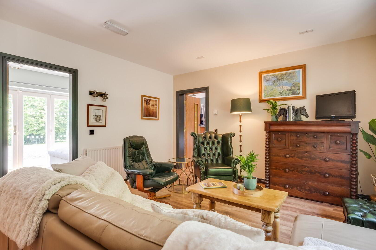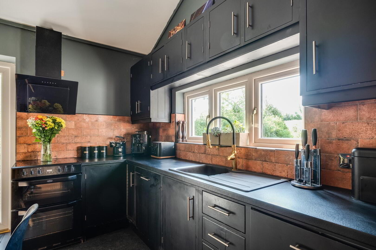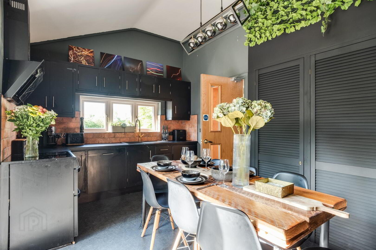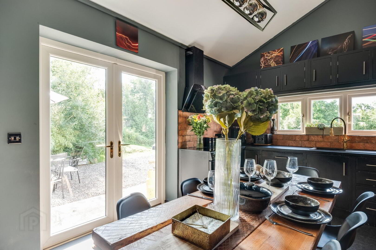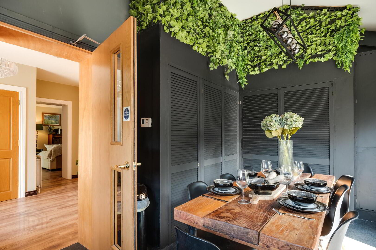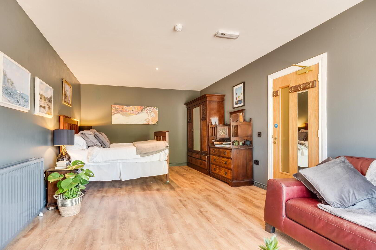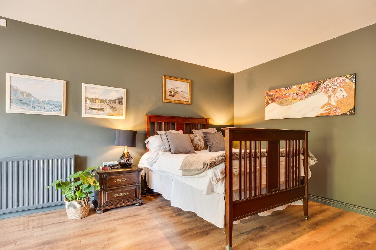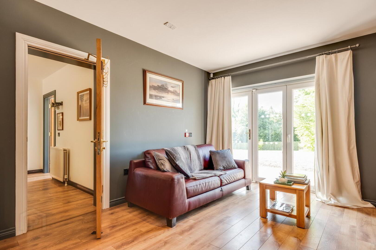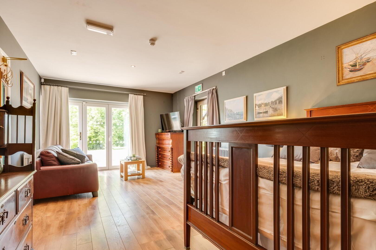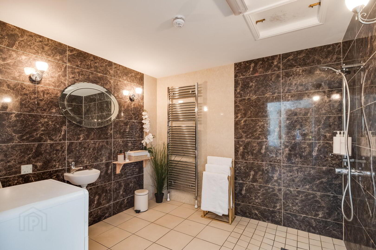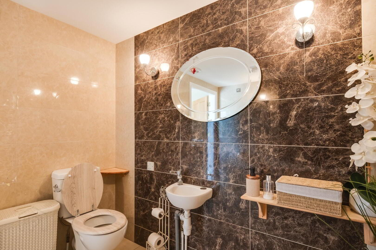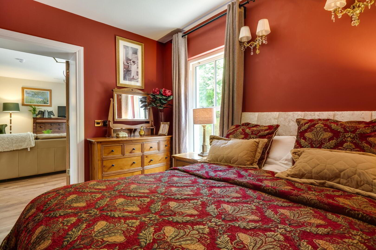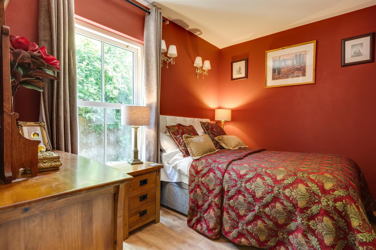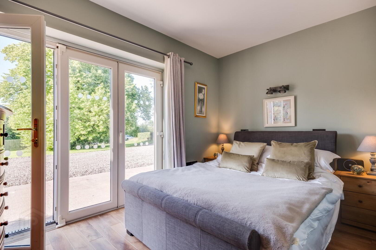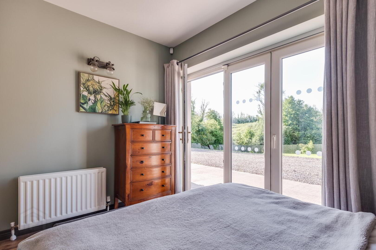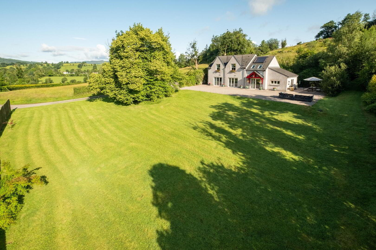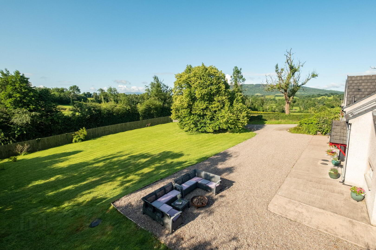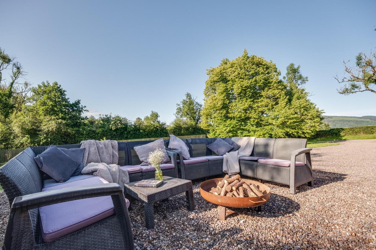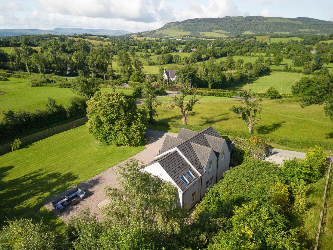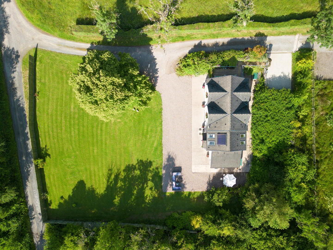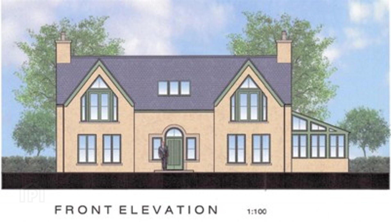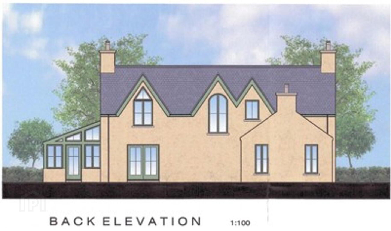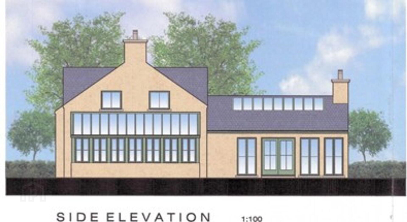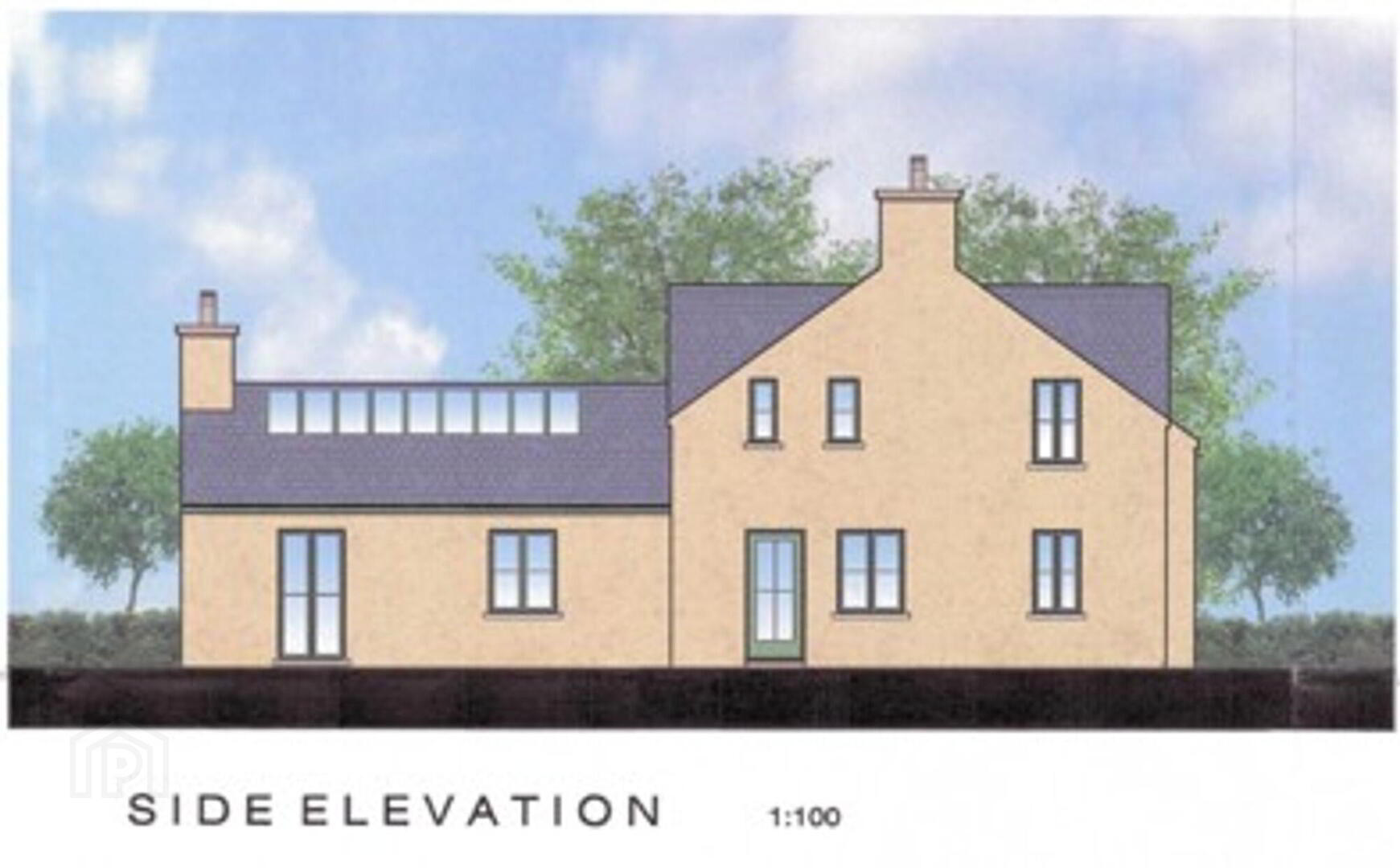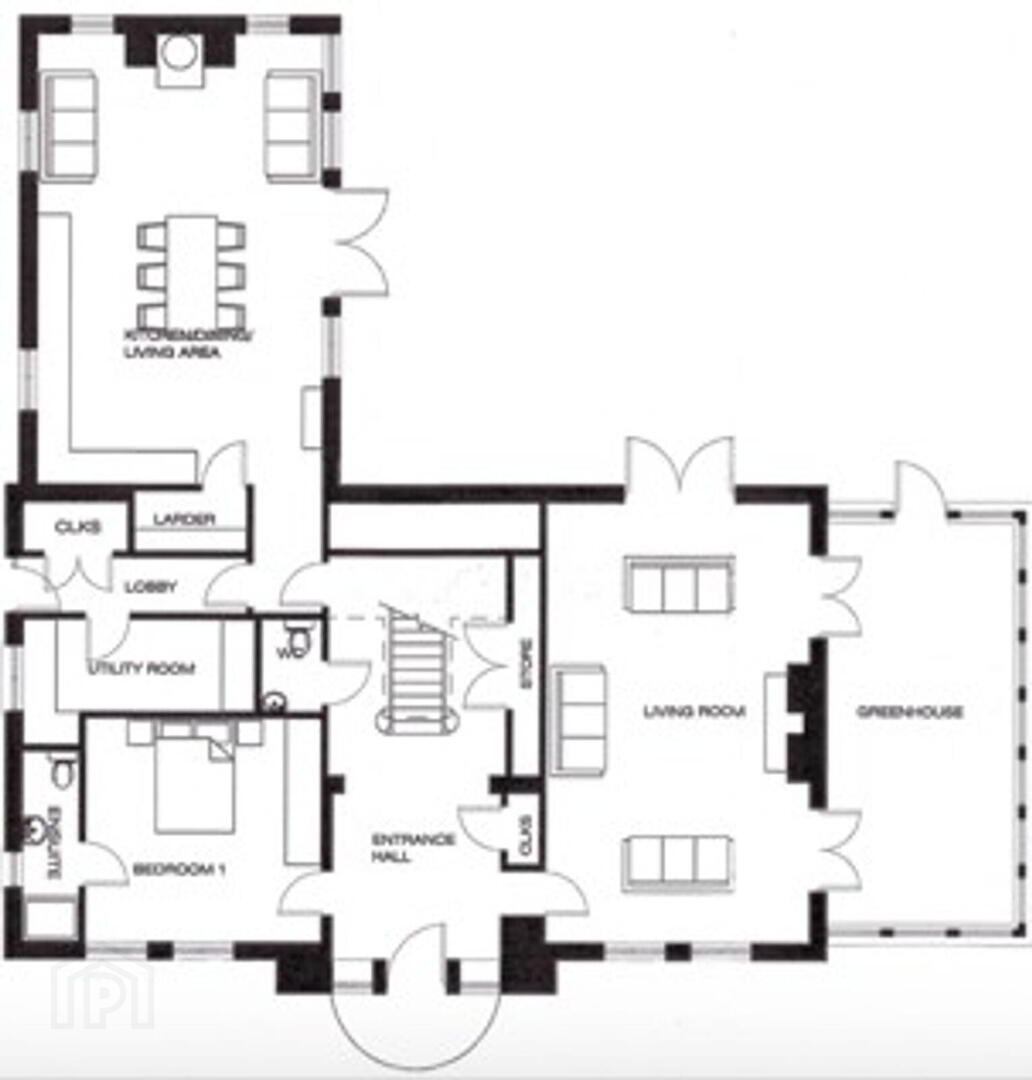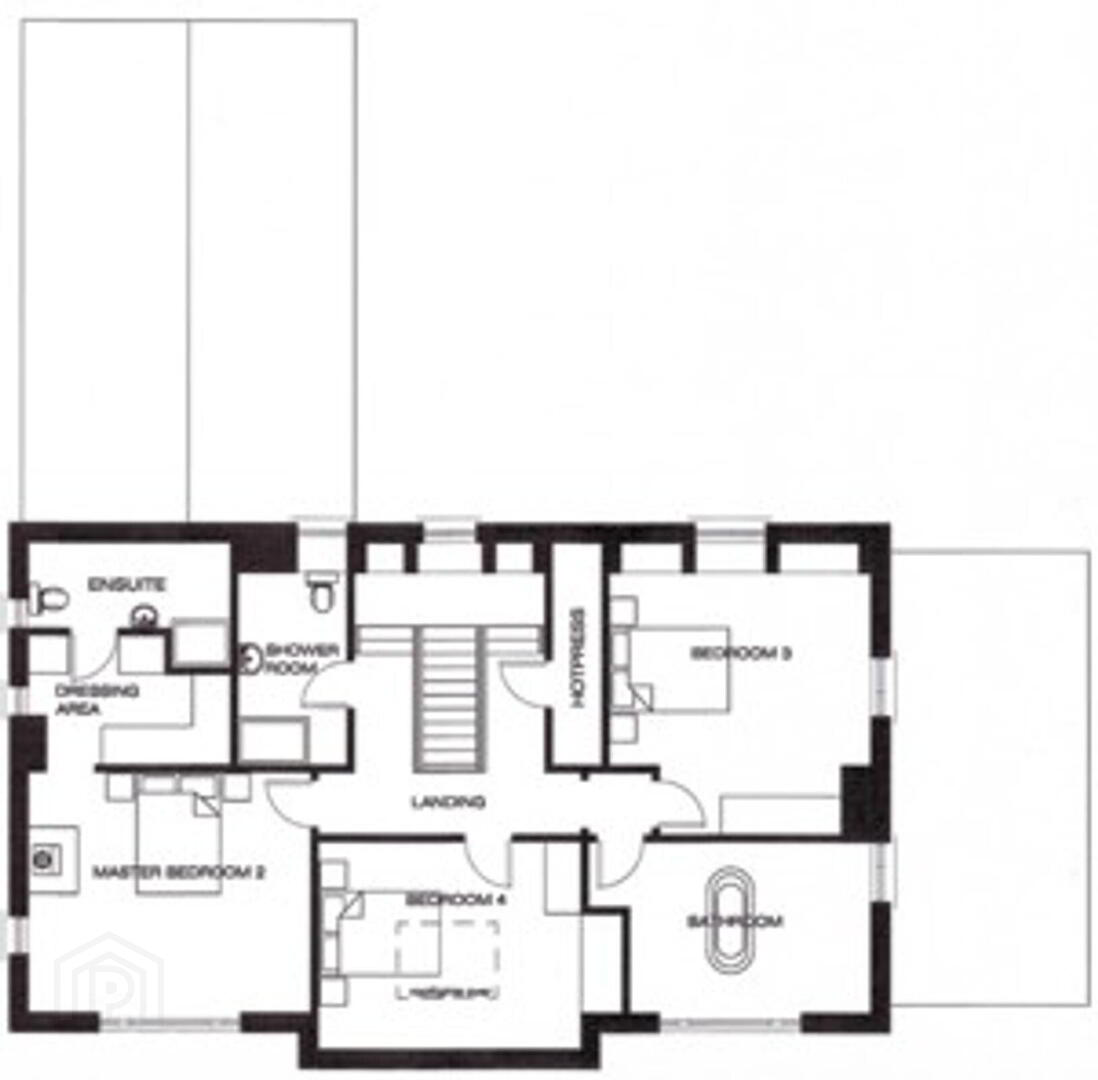Belmore View, 113 Moybrone Road,
Letterbreen, Enniskillen, BT74 9EP
4 Bed Detached House
Sale agreed
4 Bedrooms
2 Bathrooms
2 Receptions
Property Overview
Status
Sale Agreed
Style
Detached House
Bedrooms
4
Bathrooms
2
Receptions
2
Property Features
Tenure
Not Provided
Heating
Oil
Property Financials
Price
Last listed at Offers Over £330,000
Rates
Not Provided*¹
Property Engagement
Views Last 7 Days
572
Views Last 30 Days
5,295
Views All Time
31,300
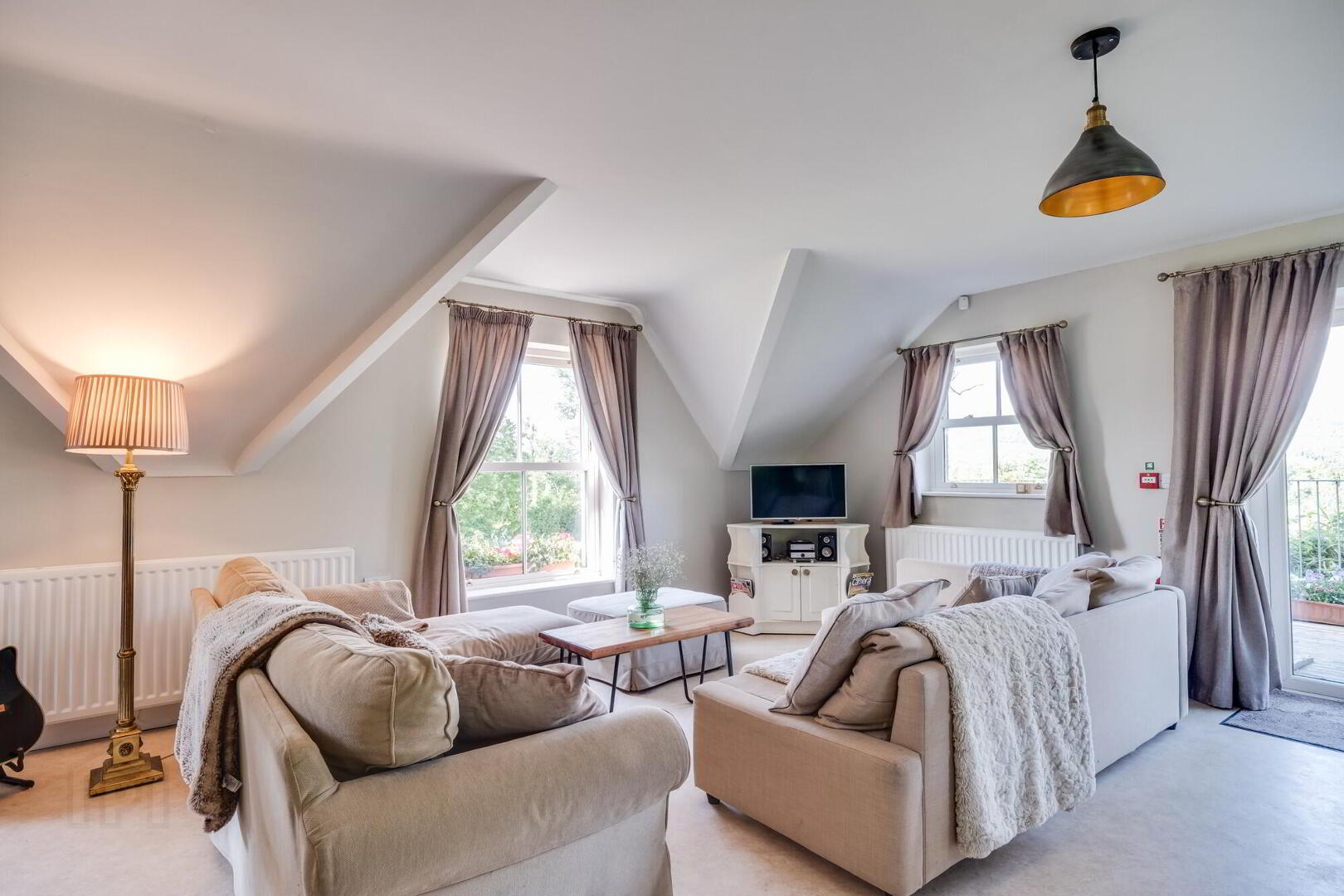
Additional Information
- PVC Double Glazed Sash Windows, OFCH & Solar Assisted Hot Water System
- Individual Design To Facilitate Multi-Functional Use
- Perfect For Combining Home Living & Working Life
- Private Entrances Ideal For 2 Unit Family Living
- Tucked Away In A Beautiful Country Setting
- Panoramic Views Of Belmore Mountain
- Convenient Drive To Many Local Tourist Attractions
- 10 Minutes To Enniskillen, Convenient To The A4 Sligo Road
- Country Living & Perfect Versatility
A Versatile Country Property With Breathtaking Panoramic Views of Belmore Mountain, Offering 2 Modern Apartments & A Peaceful Country Retreat With Income Generating Potential, Including Additional Building Site.
‘Belmore View’ offers stylish country living in a versatile property, perfectly positioned to capture breathtaking panoramic views of Belmore Mountain within the heart of beautiful Fermanagh, just 7 miles west of Enniskillen and a short drive from the A4 Sligo Road, a gateway to the west of Ireland.
Nestling in a peaceful country setting, this modern two-storey property offers a bespoke design, comprising two well-appointed self contained apartments, each designed to reflects its serene country location with contemporary comfort and multiple functionality in mind. Whether you’re seeking a tranquil personal retreat afforded by the potential for adaption to a single dwelling, a multi-generational living space, or an income generating investment, this property offers exceptional flexibility, allowing for the ability to combine home and work life, highlighted by its recent use for multiple purposes, as a dwelling, AirBnB and photography studio.
Adding further value is an additional building site, providing exciting potential for future development of a detached family home.
‘Belmore View’ is a rare opportunity to enjoy scenic country living with space, style, and a range of possibilities, all set within breathtaking countryside so convenient to Enniskillen, local tourist attractions and the main road network.
ACCOMMODATION DETAILS:
Apartment 1: First Floor.
Open Living Space: 23’8” x 22’3” & 13’1” x 5’10”
Fitted solid wood kitchen units including island, integrated eye line double oven & grill, hob, dishwasher, ceramic sink unit, extractor fan hood, French doors to balcony area, window seat encapturing Mountain View.
Shower Room: 8’9” x 5’3”
White suite, corner shower cubicle, thermostatically controlled shower, traditional style vanity unit, heated towel rail, fully tiled, recessed lighting.
Bedroom: 21’10” x 5’3”
Traditional style solid wood door, fitted furniture including 2 no. wardrobes & dressing table.
Apartment 2: Ground Floor.
Entrance Hall: 13’4” x 8’2” & 4’3” x 3’3”
PVC exterior door with large glazed panel & side screens, laminate flooring.
Lounge: 16’10” x 14’1”
Laminate flooring.
Kitchen: 17’11” x 10’5”
Fitted kitchen units, integrated dishwasher & washing machine, extractor fan hood, composite sink unit, range of fitted cupboards, French doors to garden, high ceiling, tiled splashback.
Bedroom 1: 22’6” x 12’4”
Laminate flooring, trifold door to garden providing disabled friendly access.
Bathroom: 8’9” x 8’3”
White suite including feature bath, thermostatically controlled shower, fully tiled, disabled designation.
Bedroom 2:11’6” x 8’
Laminate flooring.
Bedroom 3: 12’1” x 7’11”
Laminate flooring, trifold doors to garden.
Note: Planning Approval granted for a home working studio, Planning Reference L/2012/0222/F.
Outside:
Driveway access from the Moybrone Road to secluded grounds with parking area to front and extensive south facing garden with expansive lawn.
Balcony platform with access from Apartment 2 with views towards Belmore Mountain and associated parking area.
Additional Building Site:
Planning Reference L/2012/0222/F: Dwelling.
Planning for a detached 1 1/2 storey, 4 bedroom residence.
Rateable Value:
Non-domestic: £ 2,650, equates to £ 1,495.15 for 2025/26.
Domestic: £ 50,000, equates to £ 483.80 for 2025/26.


