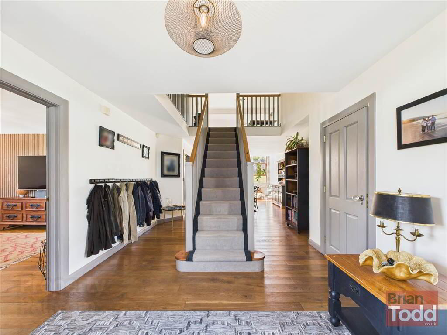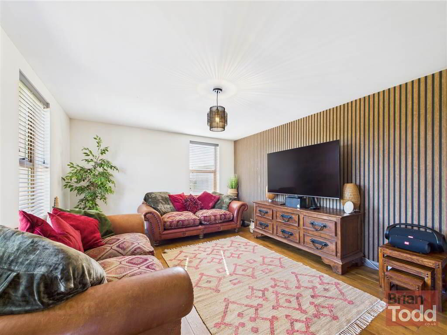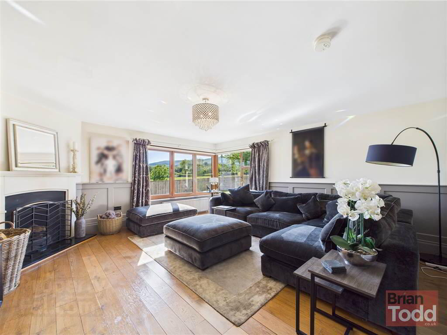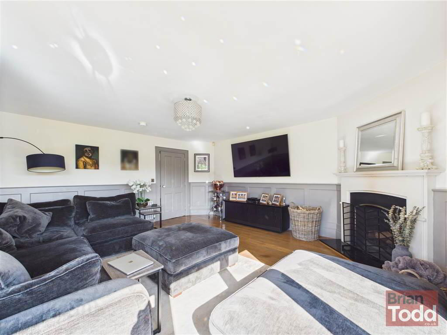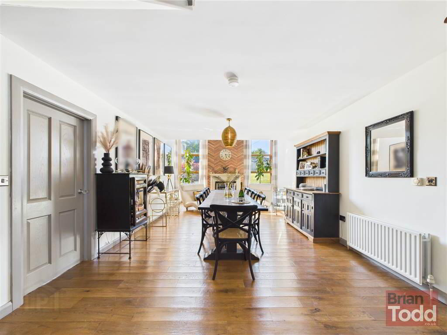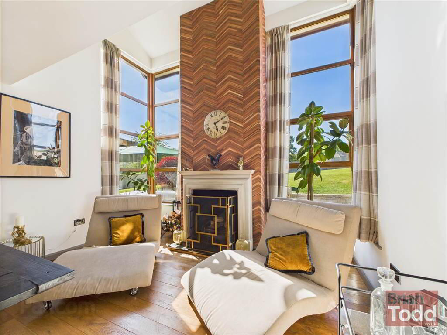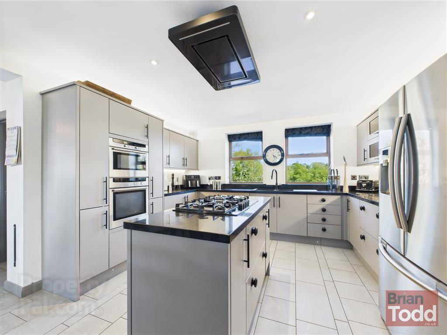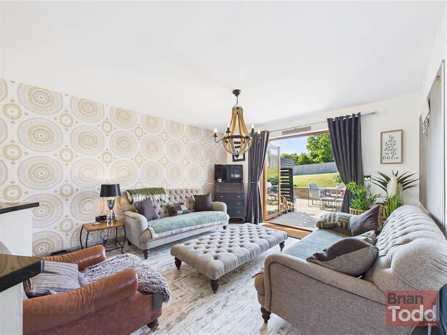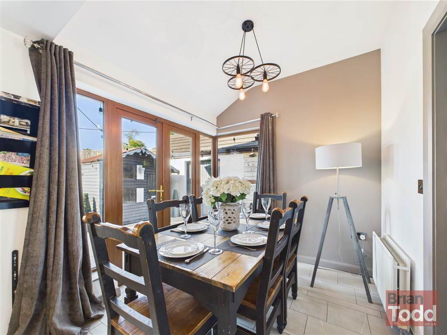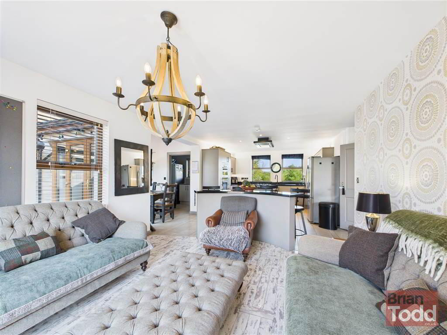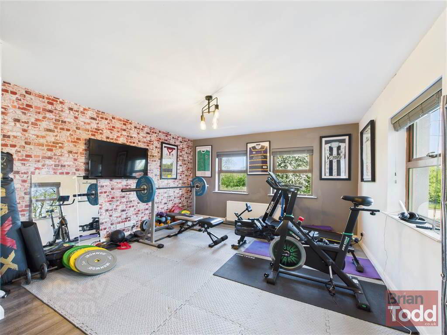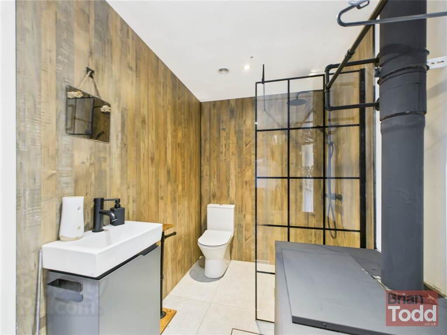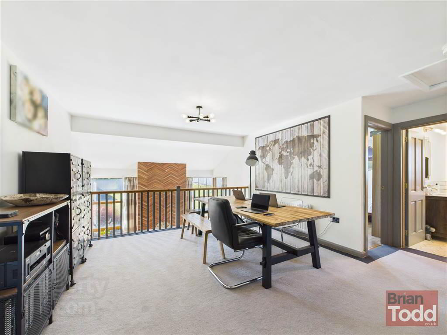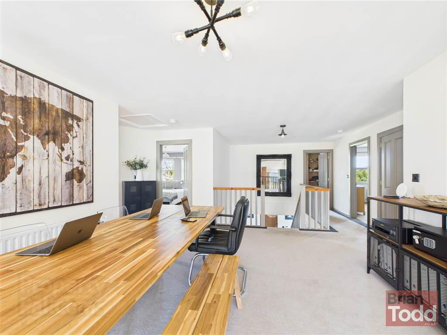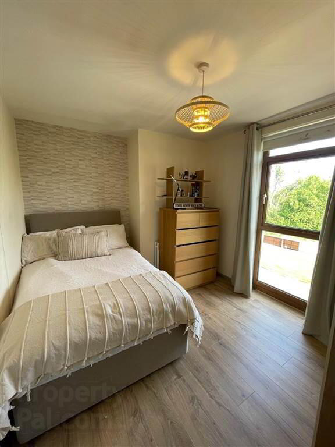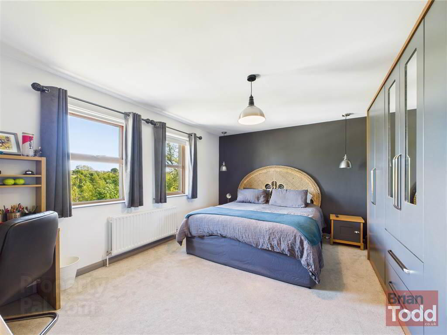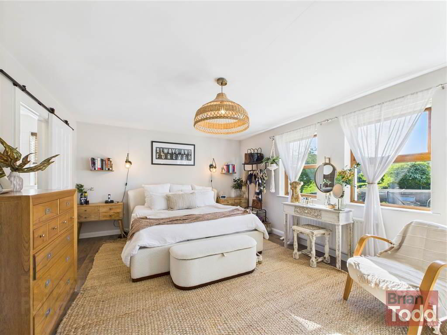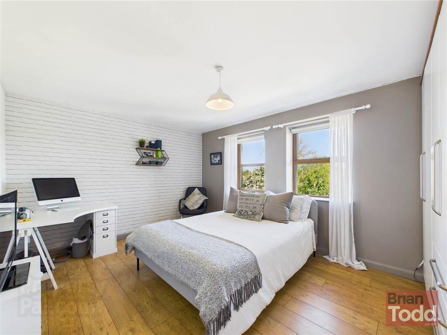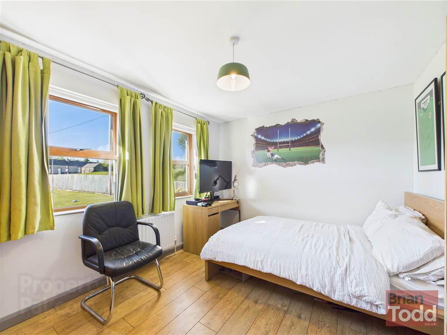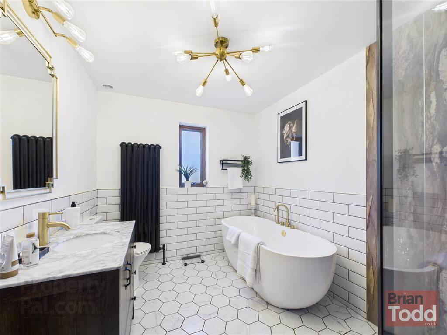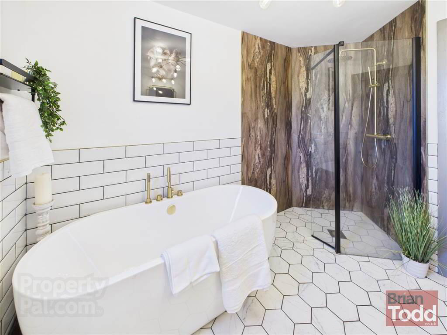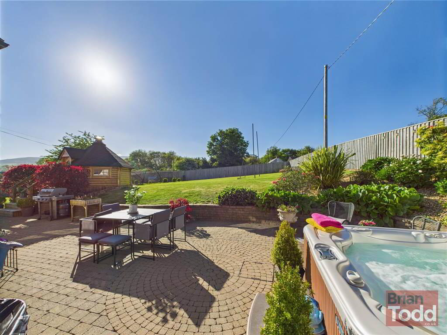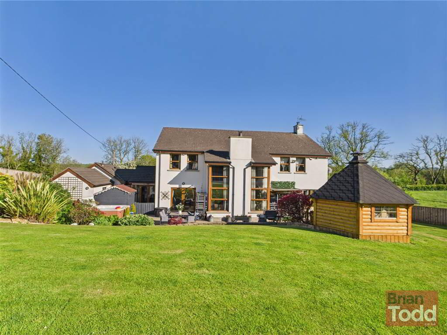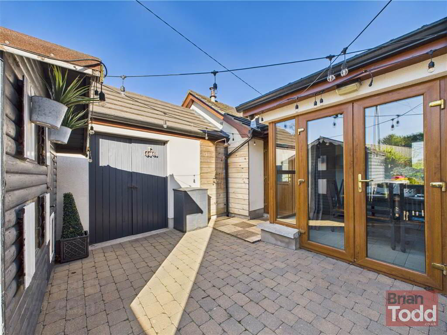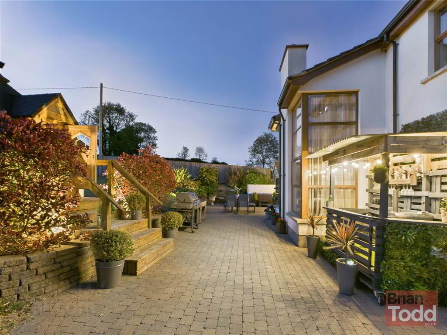Belfast Road,
Larne, BT40 2PJ
5 Bed Detached House
Offers Around £549,950
5 Bedrooms
4 Receptions
Property Overview
Status
For Sale
Style
Detached House
Bedrooms
5
Receptions
4
Property Features
Tenure
Not Provided
Energy Rating
Heating
Oil
Property Financials
Price
Offers Around £549,950
Stamp Duty
Rates
£3,024.00 pa*¹
Typical Mortgage
Legal Calculator
In partnership with Millar McCall Wylie
Property Engagement
Views Last 7 Days
437
Views Last 30 Days
1,949
Views All Time
10,874
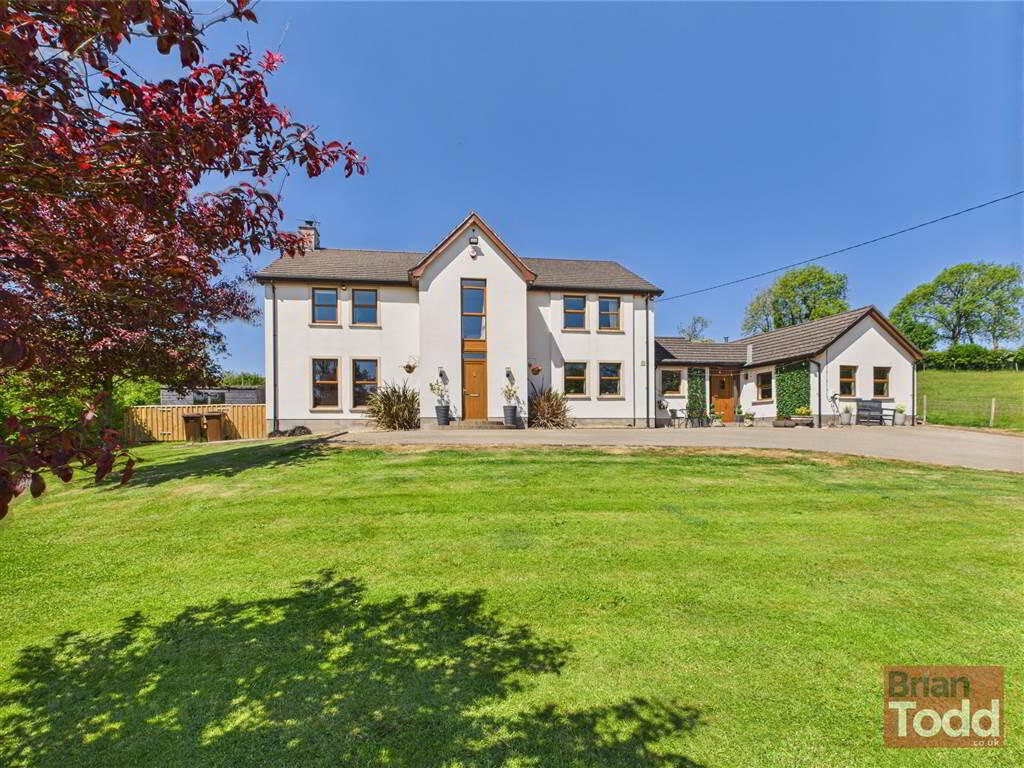
Additional Information
- DOUBLE FRONT DETACHED FAMILY RESIDENCE
- OIL FIRED CENTRAL HEATING
- UPVC DOUBLE GLAZING
- SECURITY SYSTEM INSTALLED
- FOUR RECEPTION ROOMS
- MODERN FITTED KITCHEN - INTEGRATED APPLIANCES
- SEPARATE UTILITY ROOM
- OUTSIDE ENTERTAINMENTS AREA
- C.3/4 ACRE SITE
- EASY ACCESS TO A8 COMMUTER ROAD
- PRIVATE MATURE LOCATION
- TASTEFULLY DECORATED THROUGHOUT
Approached by a block paviour driveway secured by electric cantilever gate the property occupies a mature site circa 3/4 acre and affords excellent, tastefully decorated, versatile and flexible accommodation for a growing family.
Externally, the property benefits from a large entertainments area including barbeque hut, hot tub and bar and is surrounded by gardens laid to lawn.
This stunning family residence is sure to impress.
Highly recommended, viewing is strictly by appointment only through Agents.
* Please note that this property is owned by a Director of Brian Todd & Co. Ltd. *
Ground Floor
- ENTRANCE HALL:
- A bright welcoming reception area witrh solid wood flooring.
- GUEST W.C.:
- Incorporating W.C. and wash hand basin.
- OPEN HALLWAY WITH DINING AREA:
- Double heighth ceiling. Feature open fire. Again, views to the surrounding countryside.
- FAMILY ROOM:
- Solid wood flooring.
- LOUNGE:
- With feature fireplace and open fire. Solid wood flooring. Bi Fold windows with stunning views to the surrounding countryside.
- KITCHEN:
- A modern range of fitted upper and lower levle units including centre island consol. Integrated five ring gas hob, oven, extractor fan, microwave and Bosch dishwasher. Sink unit with feature hot biling water tap and waste disposal unit. Plumbed for American fridge/freezer.
- LIVING ROOM:
- Patio doors to rear garden.
- DINING ROOM:
- UTILITY ROOM:
- Fitted Stainless steel sink unit. Plumbed for automatic washing machine.
- REAR PORCH:
- Store Room:
- Currently used as a gym.
- SHOWER ROOM:
- Incorporating W.C. and shower.
- BOILER STORE:
First Floor
- GALLERIED LANDING AREA:
- Complete with office space.
- MASTER BEDROOM:
- ENSUITE SHOWER ROOM:
- Modern white suite incorporating W.C., wash hand basi nand separate shower cubicle.
- BEDROOM (2):
- BEDROOM (3):
- BEDROOM (4):
- BEDROOM (5):
- BATHROOM:
- Modern white suite with feature freestanding bath, W.C., vanity wash hand basin and separate wet room style shower cubicle. Tiling.
Outside
- GARDENS:
- Raised rear garden in garden in lawn complete with a fully enclosed chicken coup.
Views to the surrounding countryside.
Tobermore block paviour barbeque area complete with adjacent barbeque hut, hot tub with shower, and entertainments area with bar.
Spacious walled front garden in lawn with Cantilever electric entrance gate.
Tobermore block paviour driveway with parking for several cars.
Directions
Larne

Click here to view the 3D tour

