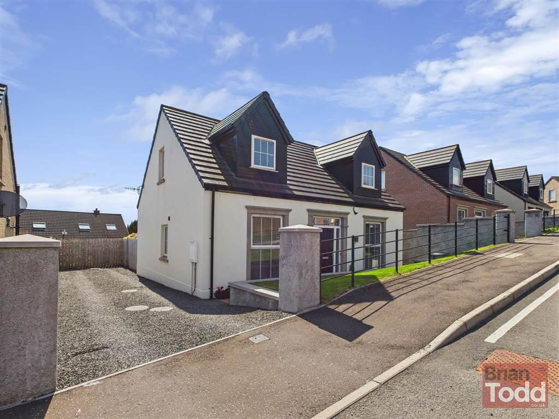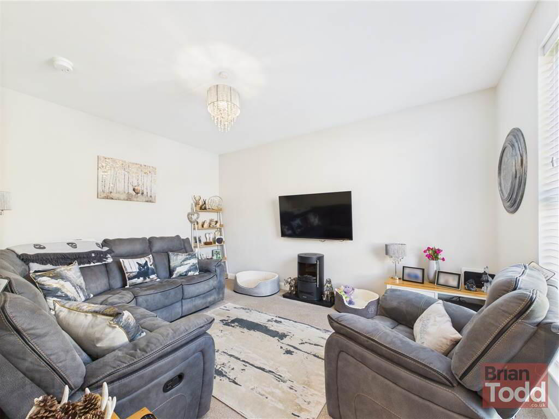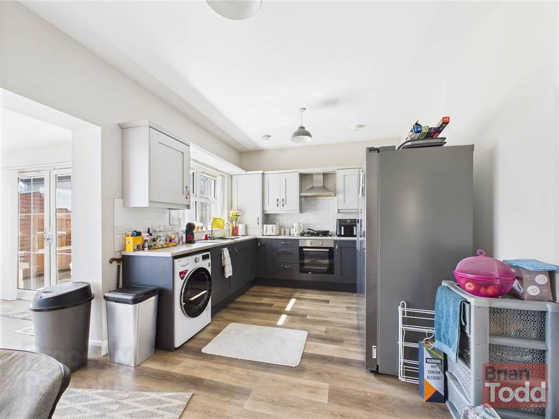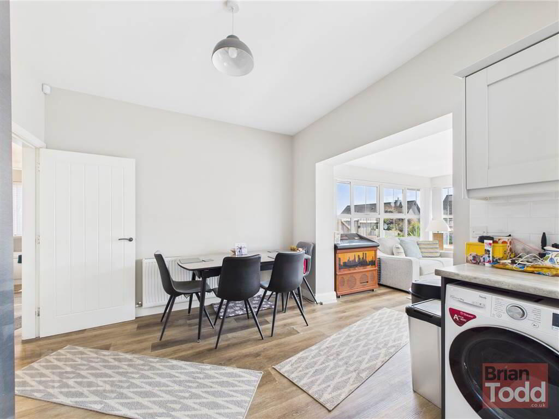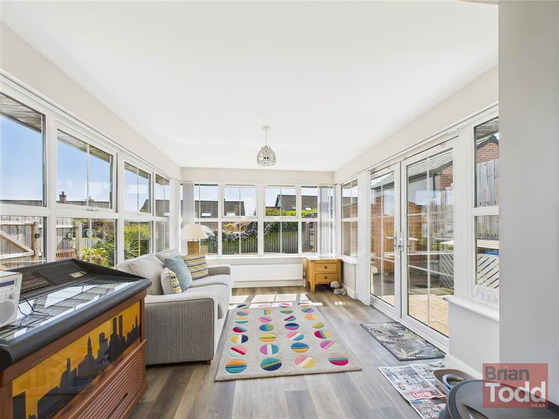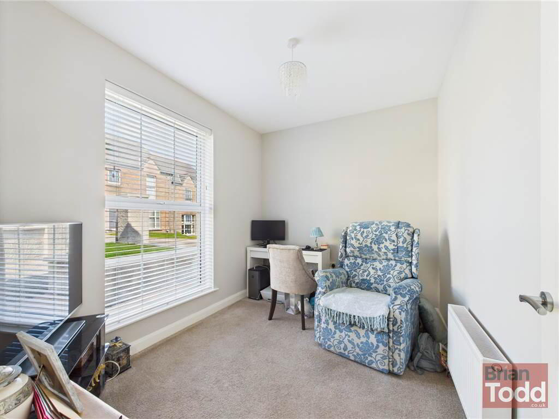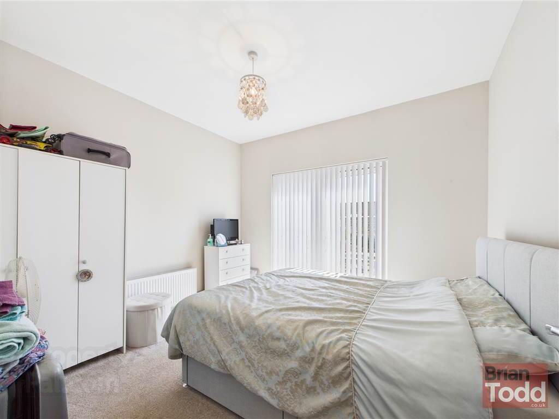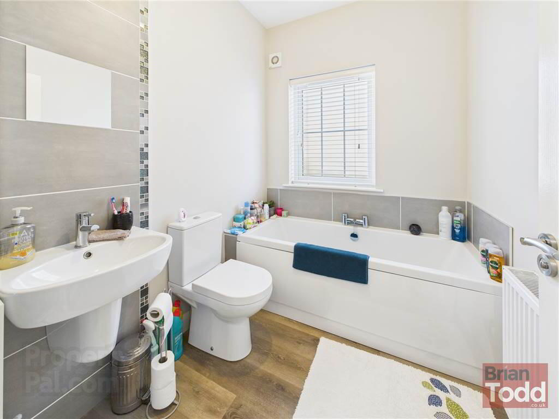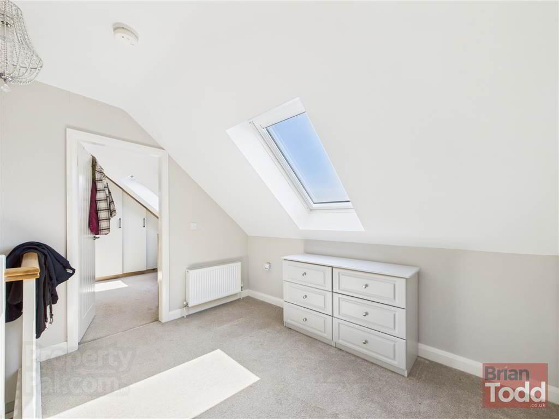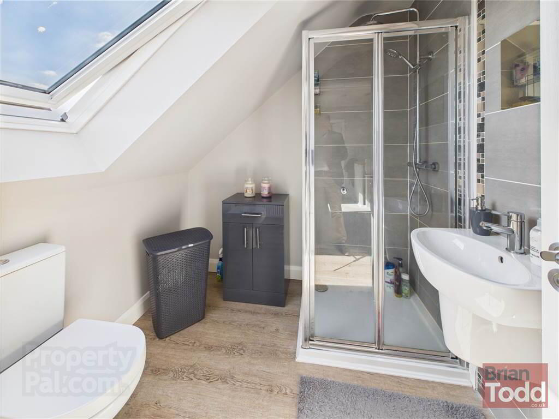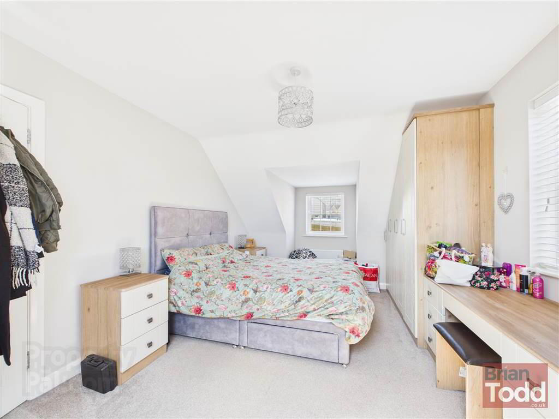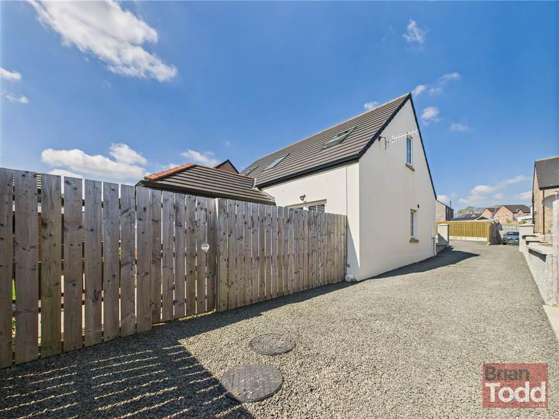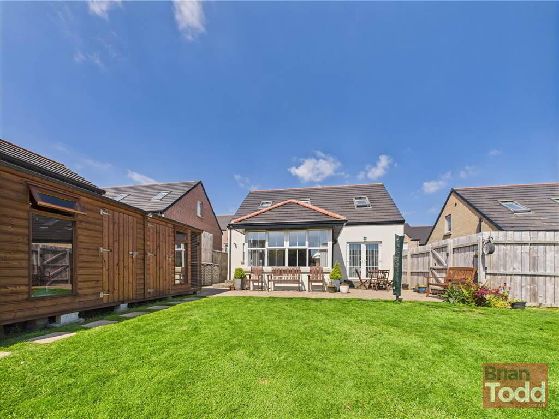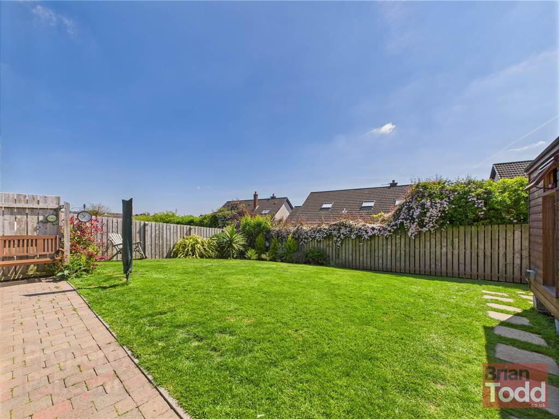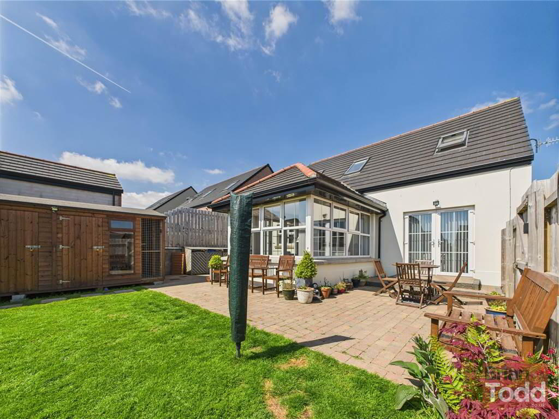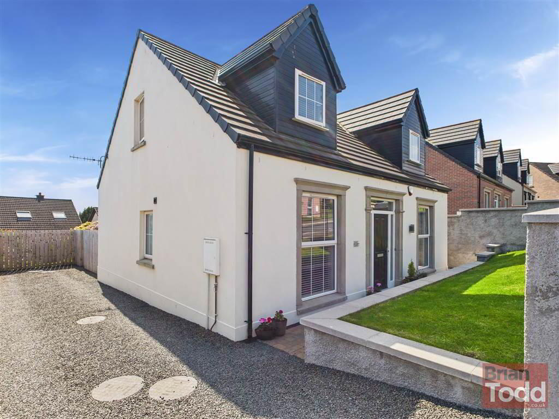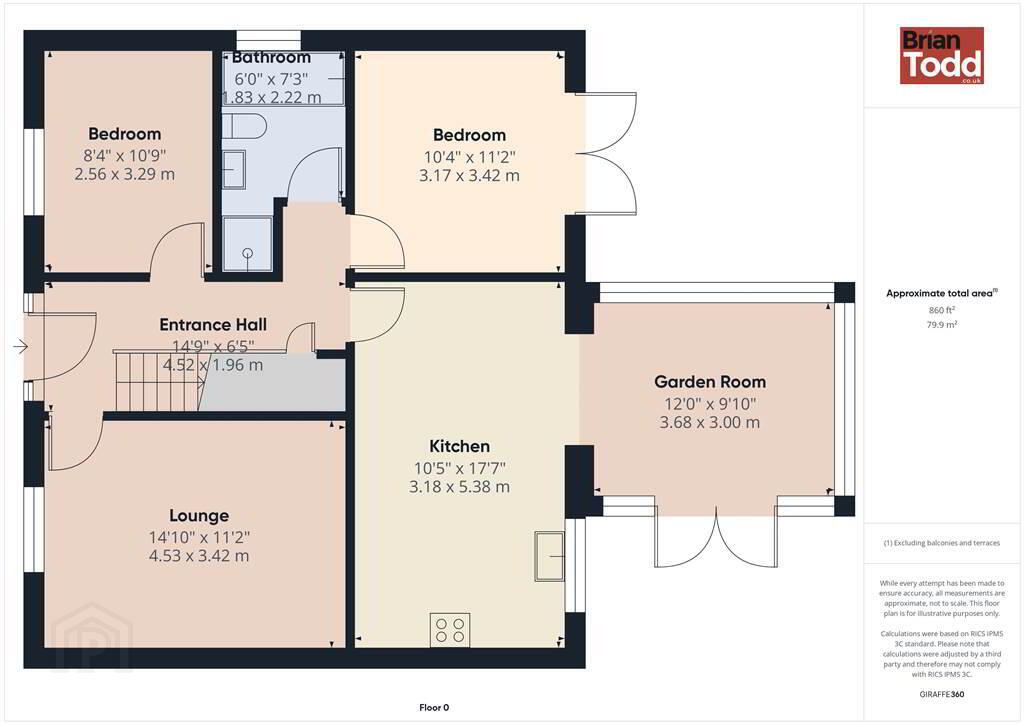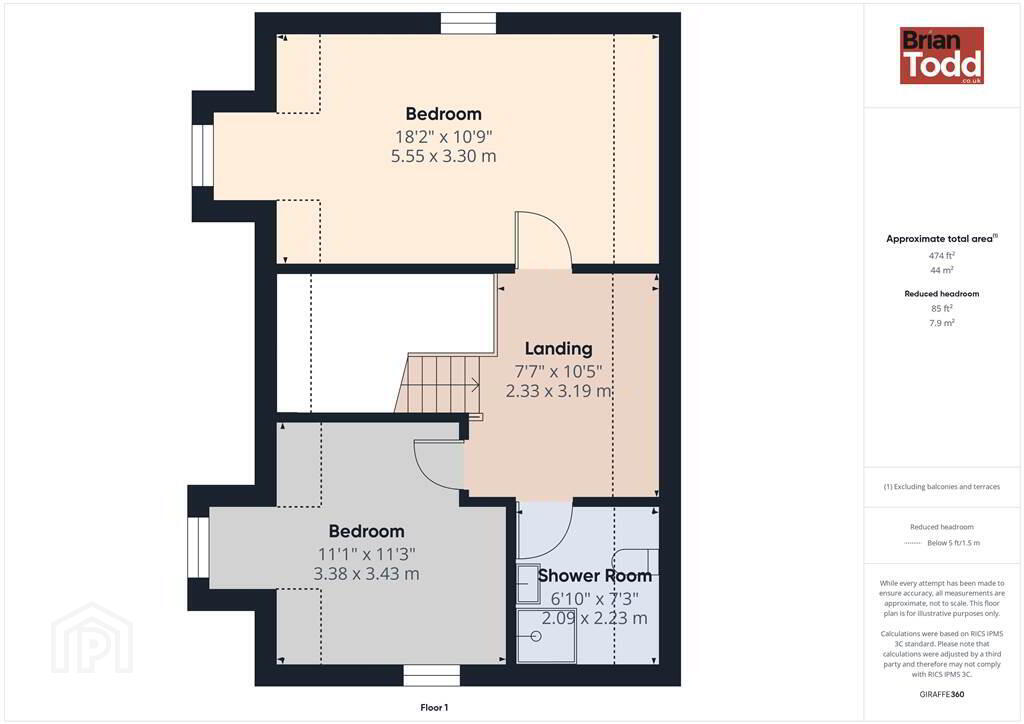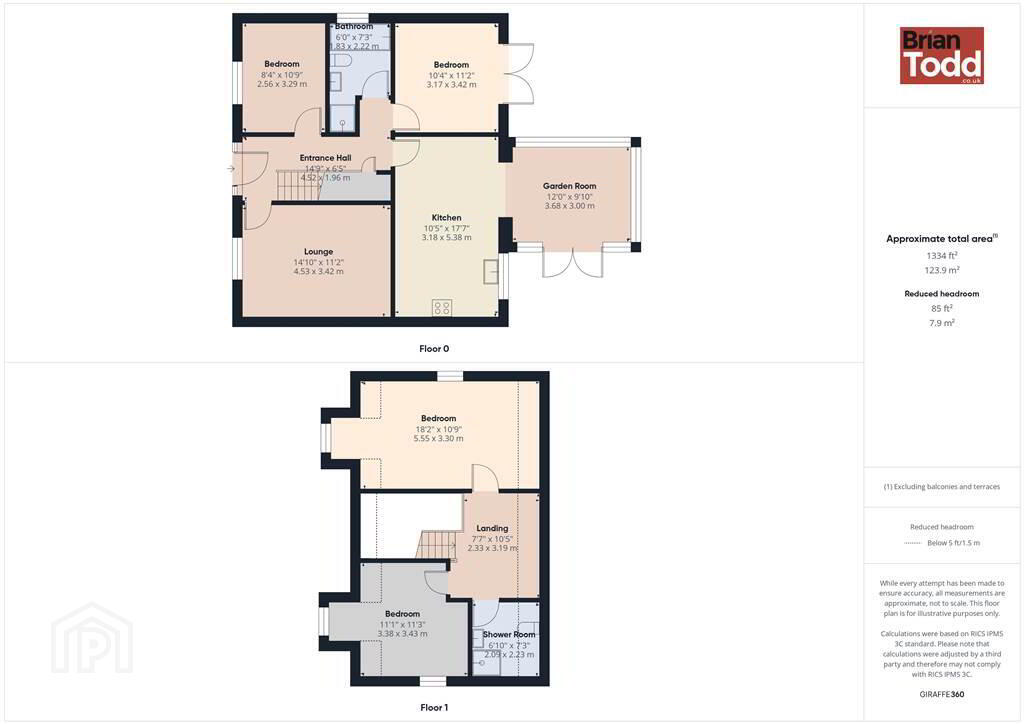Beech Hill View,
Larne, BT40 2FT
4 Bed Detached House
Offers Around £264,950
4 Bedrooms
2 Receptions
Property Overview
Status
For Sale
Style
Detached House
Bedrooms
4
Receptions
2
Property Features
Tenure
Not Provided
Energy Rating
Heating
Gas
Property Financials
Price
Offers Around £264,950
Stamp Duty
Rates
£1,296.00 pa*¹
Typical Mortgage
Legal Calculator
In partnership with Millar McCall Wylie
Property Engagement
Views Last 7 Days
253
Views Last 30 Days
885
Views All Time
7,190
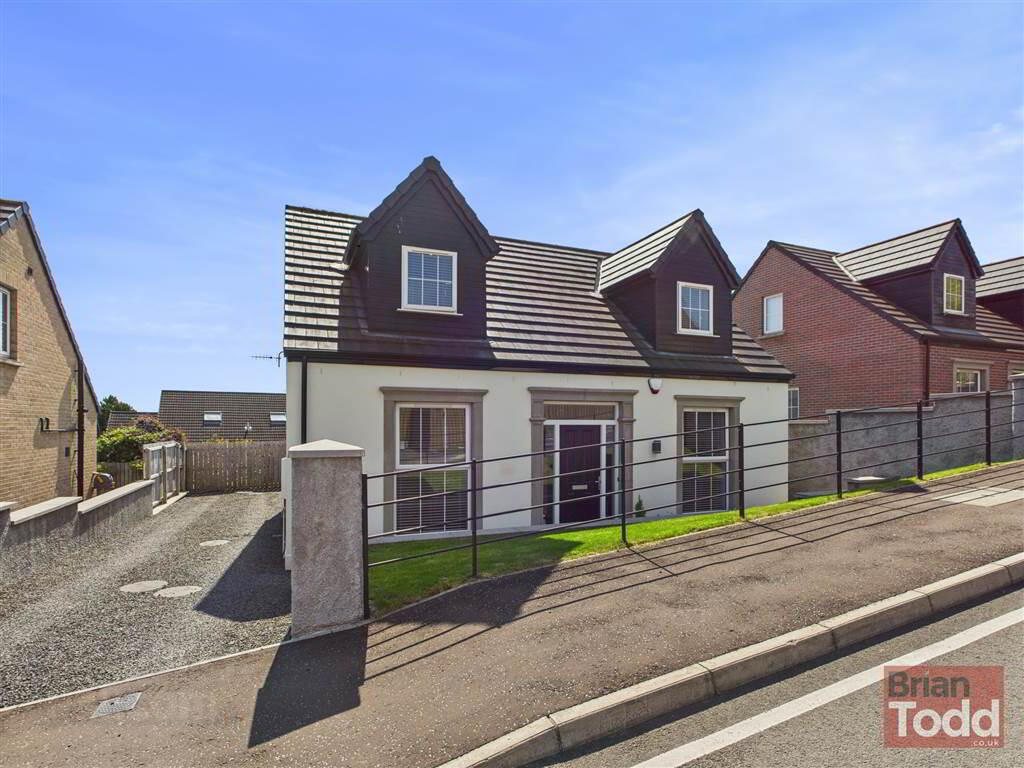
Additional Information
- CONTEMPORARY DETACHED CHALET STYLE BUNGALOW
- GAS FIRED CENTRAL HEATING
- UPVC DOUBLE GLAZING
- ALARM SYSTEM INSTALLED
- LOUNGE
- MODERN FITTED KITCHEN - INTEGRATED APPLIANCES
- ADDITIONAL GARDEN ROOM
- DOWNSTAIRS BATHROOM - MODERN WHITE SUITE
- FOUR BEDROOMS - TWO ON GROUND FLOOR/TWO ON FIRST FLOOR
- UPPER FLOOR SHOWER ROOM
- FRONT GARDEN IN LAWN - DECORATIVE RAILING
- SPACIOUS STONED DRIVEWAY TO THE SIDE
- ENCLOSED REAR GARDEN IN LAWN WITH DECORATIVE PAVED PATIO FEATURE
- EXCELLENT STANDARD OF FINISH THROUGHOUT
- MUCH SOUGHT AFTER RESIDENTIAL LOCATION
Of recent construction, c. 2021, this stunning property situated in a highly sought after residential location, affords deceptively spacious, versatile living accommodation, which comprises of a lounge, modern fitted kitchen with integrated appliances, garden room, downstairs bathroom with modern white suite, four bedrooms and upper floor shower room.
Externally, the property has an easily managed and maintained front garden in lawn with a decorative railing, spacious stoned driveway to the side and an enclosed rear garden in lawn with feature paved patio.
Highly recommended, this is a property not to be missed, viewing is strictly by appointment only through Agents.
Ground Floor
- ENTRANCE HALL:
- LOUNGE:
- KITCHEN:
- Modern range of fitted upper and lower level units. Integrated gas hob, electric oven and extractor fan. Plumbed for automatic washing machine.
- GARDEN ROOM:
- A bright relaxing area overlooking the rear garden.
- BEDROOM (3):
- Patio doors.
- BEDROOM (4):
- Currently used as an office.
- BATHROOM:
- Modern white suite incorporating W.C., wash hand basin and panelled bath. Separate shower cubicle. Part wall tiling.
First Floor
- LANDING:
- An excellent gallery style landing area.
- BEDROOM (1):
- BEDROOM (2):
- SHOWER ROOM:
- Modern white suite incorporating W.C., wash hand basin and separate shower cubicle.
Outside
- GARDENS:
- Front garden laid to lawn with a decorative boudary railing.
Spacious stoned driveway to side.
Enclosed rear garden in lawn with decorative paved patio feature.
Directions
Larne

Click here to view the 3D tour

