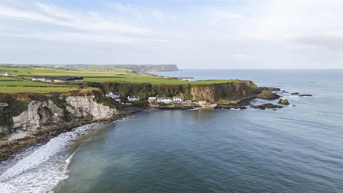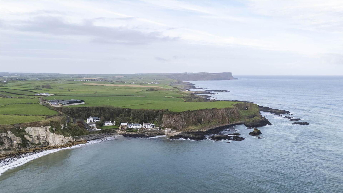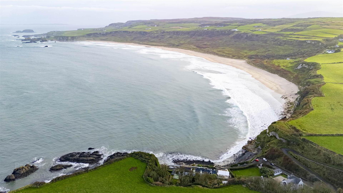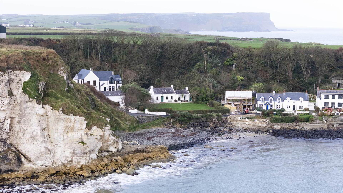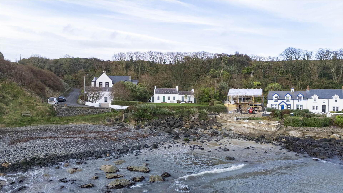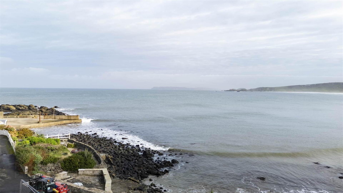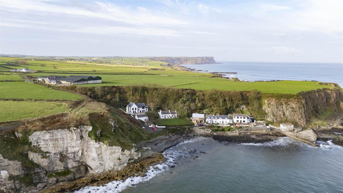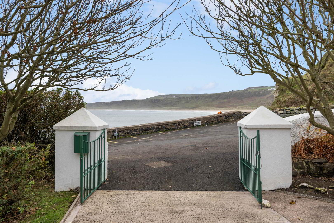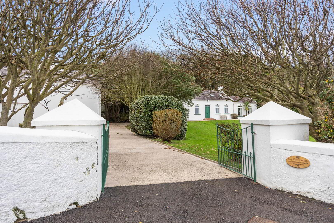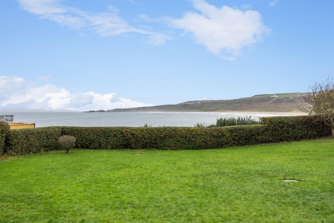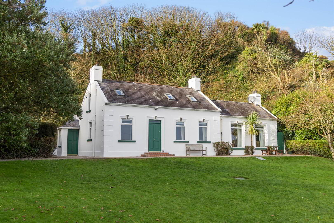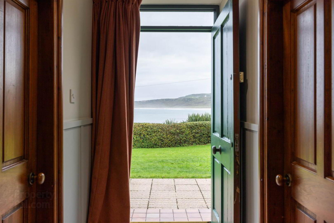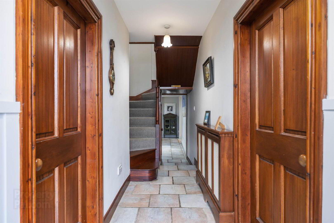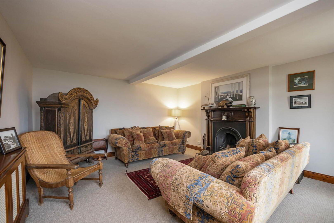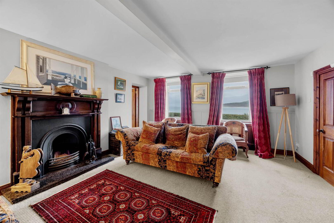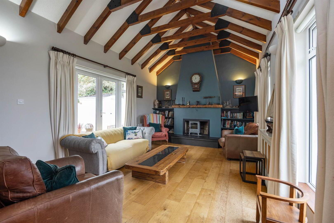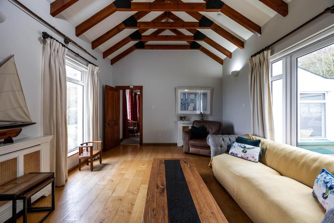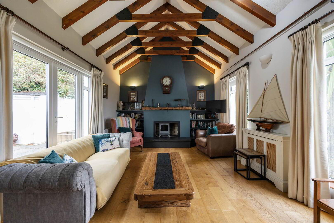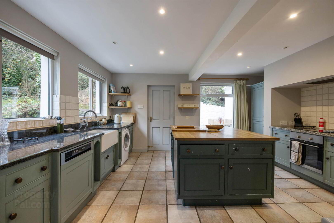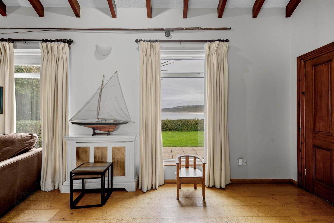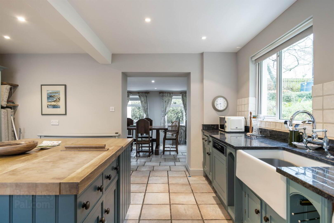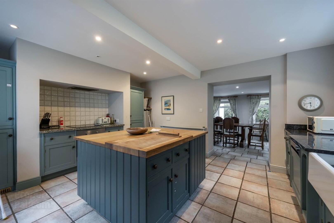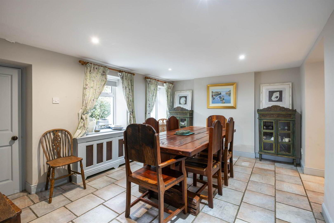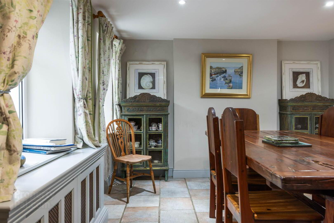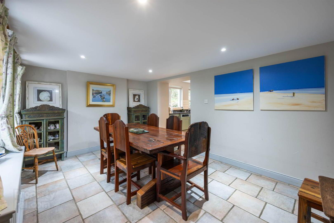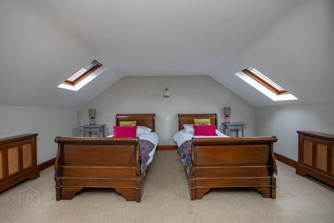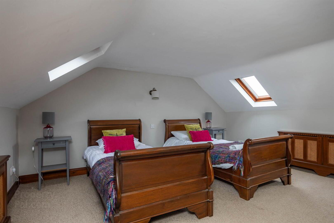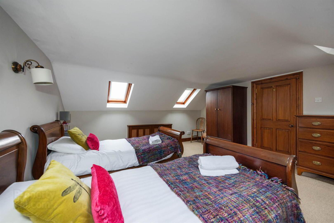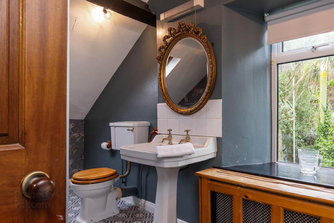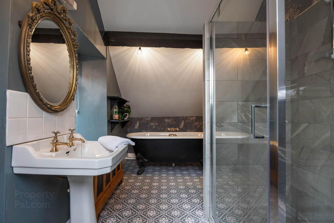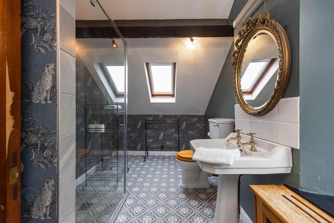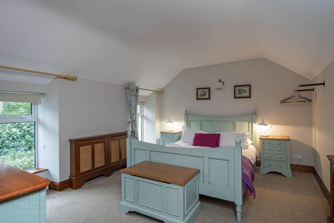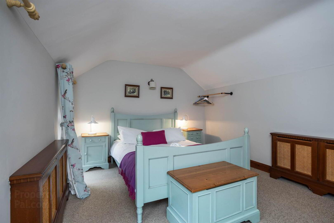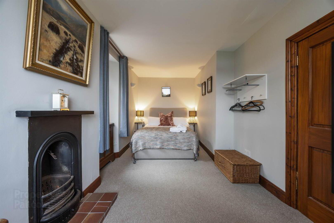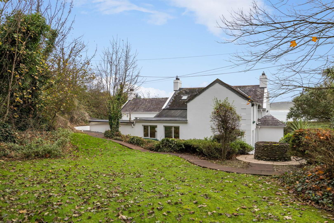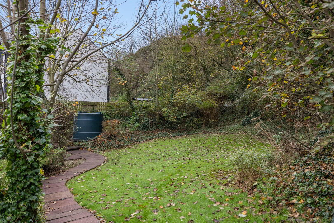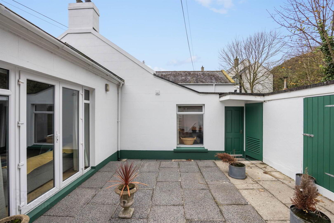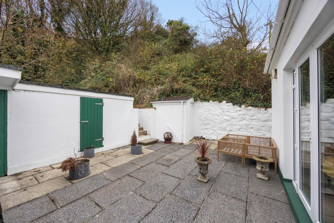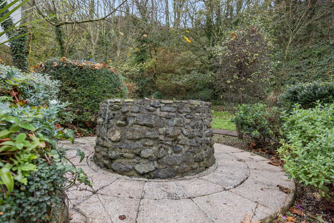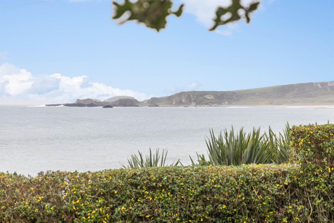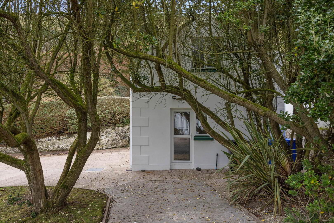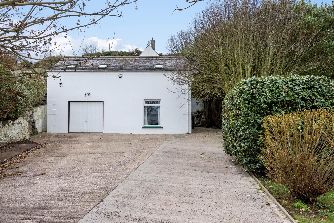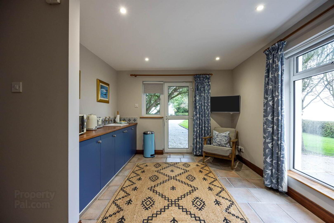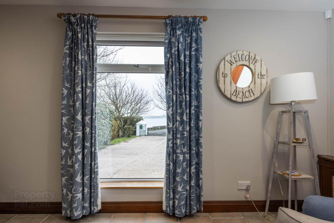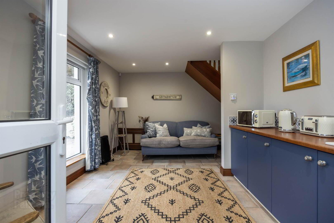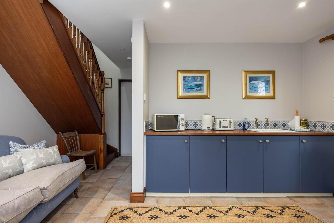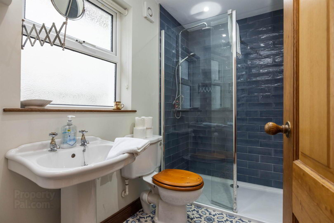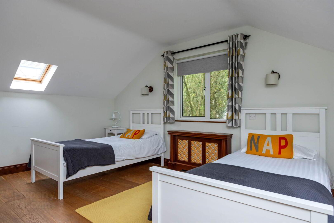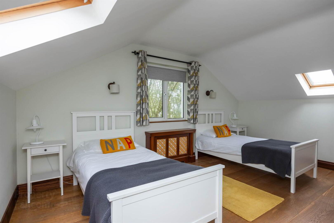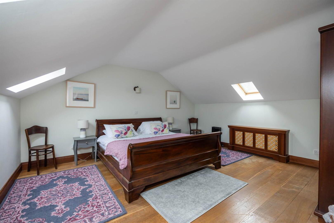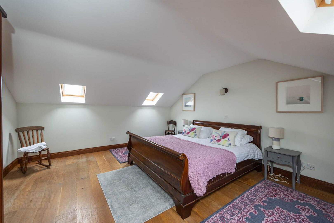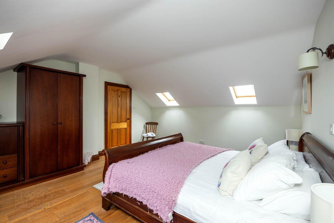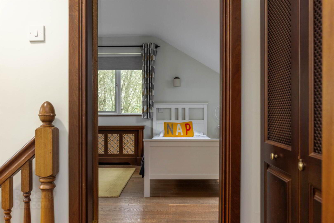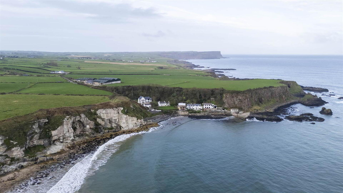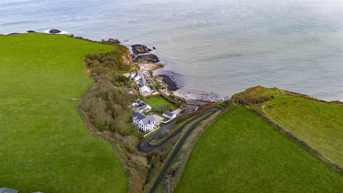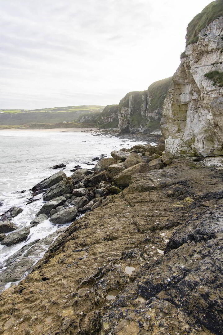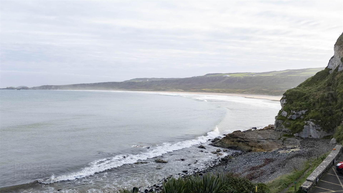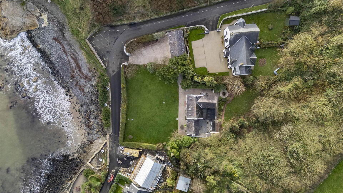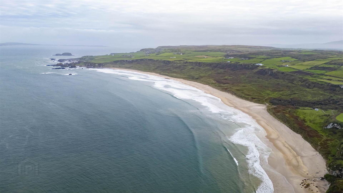Bayview Cottage, 18 Portbradden Road,
Portbradden, Bushmills, BT57 8TA
5 Bed Detached House
Sale agreed
5 Bedrooms
4 Receptions
Property Overview
Status
Sale Agreed
Style
Detached House
Bedrooms
5
Receptions
4
Property Features
Tenure
Not Provided
Heating
Oil
Broadband
*³
Property Financials
Price
Last listed at Offers Over £850,000
Rates
£4,092.00 pa*¹
Property Engagement
Views Last 7 Days
166
Views Last 30 Days
1,032
Views All Time
267,163
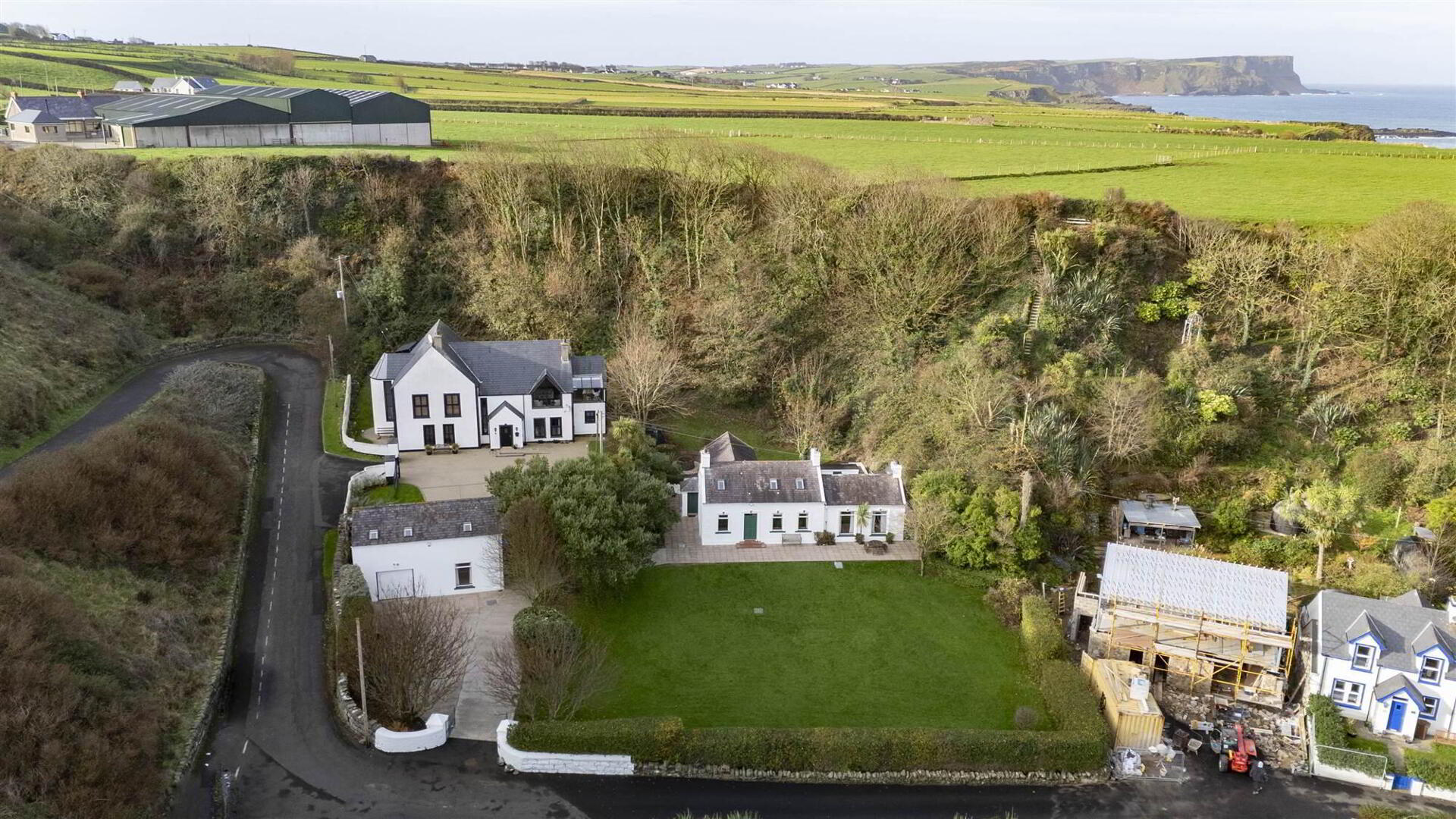
Features
- Bay View Cottage - A magnificent coastal residence with unforgettable panoramic views
- Looking out over the idyllic Whitepark Bay, Rathlin Island and towards Scotland
- Set on a spacious site of c.0.5 acres with additional detached cottage annex in the grounds
- Main home with entrance hall leading to Living room, dining room and well appointed and fitted family kitchen
- Fantastic drawing room with double height ceiling and woodburning stove
- 3 double bedrooms
- Family bathroom with bath and separate shower
- Patio and terrace to rear with outbuildings and garden WC
- Separate annex beside garage block with guest accommodation as follows:
- Living kitchen dining room with fitted appliances
- Shower room
- 2 double bedrooms
- Garage with storage
- Driveway with ample parking to side, lawns behind hedges and wall to the front
- Oil fired central heating and double glazed windows
- Gardens also with rear patios and lawns in front of headland with original well, mature trees and privacy
- A few steps from the front driveway you can walk across the natural rock line to the glorious Whitepark Bay beach to the right
- To the left, you can walk past the original whitewashed harbour to the National Trust causeway walks
- Convenient to Royal Portrush and Portstewart golf clubs and to some of the finest sea and fly fishing in the province
- Bushmills, Ballintoy, Ballycastle and Portballintrae all close by
- Genuinely this is an only available once in a lifetime opportunity to purchase a property of distinction with views
There are only a few cottages and homes before the original Salmon Port in this exclusive enclave, all which have breathtaking views over Whitepark Bay towards Ballintoy, Rathlin and Scotland.
Bay view Cottage is a charming, detached period detached house with plenty of reception space and entertaining areas with 3 double bedrooms, all overlooking Whitepark Bay. There is also a separate annex with 2 double bedrooms, shower room and kitchen living dining room beside the detached garage.
The overall site is c.0.5 acres with uninterrupted bay, headland and sea views over lawns to the front and sheltered patio and garden areas with private terraces and an original well to the rear, with the annex cottage and garage in front of the driveway and parking areas to the side.
This is a unique opportunity to acquire a detached home which has been refurbished to a lovely standard, also with guest cottage, both of which have a very lucrative short term rental income for when you are not enjoying the amazing setting and home yourself.
Contact Colliers today to discuss this distinguished and stunning property.
Outside
- Double entrance gates with wrought iron detailing to a concrete parking and turning area for several cars in front of the cottage and garage. Concrete path leading towards the main house with spacious open lawns bordered by mature privet hedging to the right hand side and to the front with sensational panoramic views towards Scotland, Rathlin Island, Ballintoy Harbour and Whitepark Bay. Steps up to solid wooden front door leading into:
Ground Floor
- ENTRANCE HALL:
- Tiled entrance hall with under stairs storage cupboard.
- BEDROOM (1):
- 2.4m x 5.1m (7' 10" x 16' 9")
Ornamental cast iron fireplace with wooden mantle, wall light wiring, built in shelving with sensational views. - LIVING ROOM:
- 4.3m x 5.1m (14' 1" x 16' 9")
Carpeted floor, wooden mantlepiece and side panels with cast iron inset and granite hearth with open fire. Two windows overlooking garden with incredible views. Door to: - DRAWING ROOM:
- 6.m x 4.1m (19' 8" x 13' 5")
Double height cathedral style ceiling with open exposed beams, solid wooden floor, French doors to rear patio gardens, double windows with incredible views, Inglenook style fireplace with built in storage on each side, distressed wooden mantlepiece with wood burning stove, granite hearth inset and wall light wiring. - DINING AREA:
- 3.2m x 4.5m (10' 6" x 14' 9")
Tiled floor, low voltage lighting, door to side entrance hall with stable door to side of property with cloaks, hanging space and storage. The other side is open to: - KITCHEN WITH CASUAL DINING AREA:
- 4.1m x 4.8m (13' 5" x 15' 9")
Beautiful farmhouse style kitchen with granite worktops to the side with built in dishwasher, Belfast style sink with mixer taps, washer/drier, open shelving and cupboard space, beautiful butcher's block/island unit which has built in cupboards, drawers and shelves. Cooking area with granite top, under oven, four ring hob, extractor fan, fridge freezer to the side, tiled floor, low voltage lighting, windows overlooking rear gardens and door leading into private courtyard which connects through to the drawing room.
First Floor
- BEDROOM (1):
- 4.2m x 3.2m (13' 9" x 10' 6")
Double windows to side, wall light wiring - BEDROOM (2):
- 4.2m x 4.4m (13' 9" x 14' 5")
Velux windows. - Walk in storage cupboard and linen press.
- FAMILY BATHROOM:
- 2.m x 5.m (6' 7" x 16' 5")
Ball and claw freestanding bath with antique style mixer taps, antique style wash hand basin with mixer taps, low flush wc, fitted shower cubicle with instant heat Mira shower, velux window, window to side and low voltage lighting.
Outside
- Around the property there is a concrete path that leads to the rear with steps up to the mature rear gardens and a pathway to the inner courtyard. The inner courtyard has French doors leading to the Drawing Room and the Kitchen. There is an outside storage room and outside boiler room with oil fired central heating boiler. Outside wc with wash hand basin and low flush wc. Outside lighting and outside water supply. The rear lawns are bordered by mature trees which lead up the bank. There is also a path to an original beautiful old stone well. Oil fired central heating, upvc double glazed windows, beautiful lawns to front.
- DETACHED GARAGE/COTTAGE:
- uPVC door to side which leads into:
Garage/Cottage:
- LIVING/KITCHEN/DINING ROOM:
- 4.8m x 3.5m (15' 9" x 11' 6")
Tiled floor, low voltage lighting, kitchenette area with wooden worktops, fitted cupboards, fridge, sink with mixer taps, built in storage, low voltage lighting, beautiful views.
Garage/Cottage - Ground Floor
- SHOWER ROOM:
- Wash hand basin with mixer taps, low flush wc, full width shower cubicle with drench shower and telephone hand shower, extractor fan, low voltage lighting. Door to rear with wooden staircase up to first floor.
Garage/Cottage - First Floor
- DOUBLE BEDROOM:
- 4.3m x 4.8m (14' 1" x 15' 9")
Solid wooden floor, wall light wiring, storage cupboard. - DOUBLE BEDROOM:
- 2.4m x 4.8m (7' 10" x 15' 9")
Solid wooden floor, window to side, velux windows.
Garage/Cottage
- INTEGRAL GARAGE:
- 4.9m x 4.2m (16' 1" x 13' 9")
Up and over door, light and power, boiler and drier.
Directions
Follow the winding road down to Portbradden towards the beautiful rocky beaches and the National Trust way that leads via Portbradden across granite rock towards the sandy beaches of Whitepark bay.


