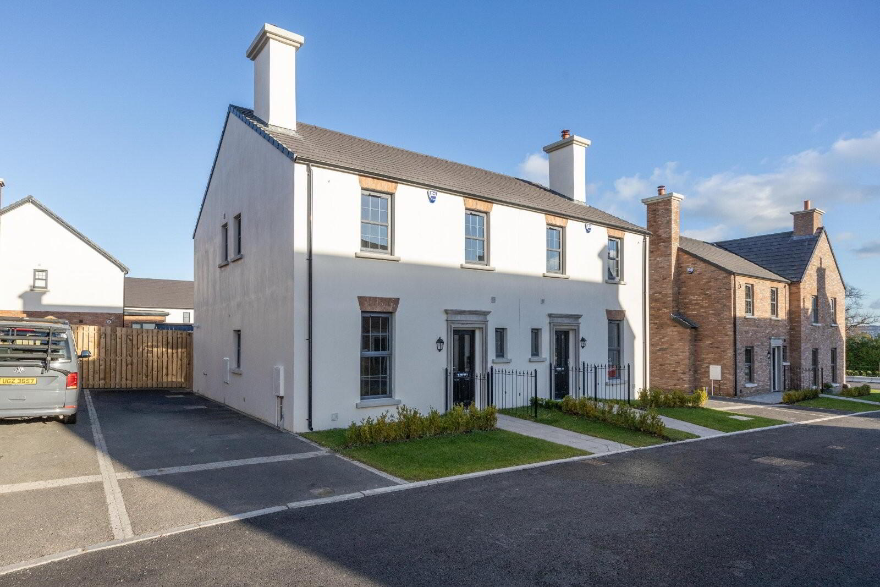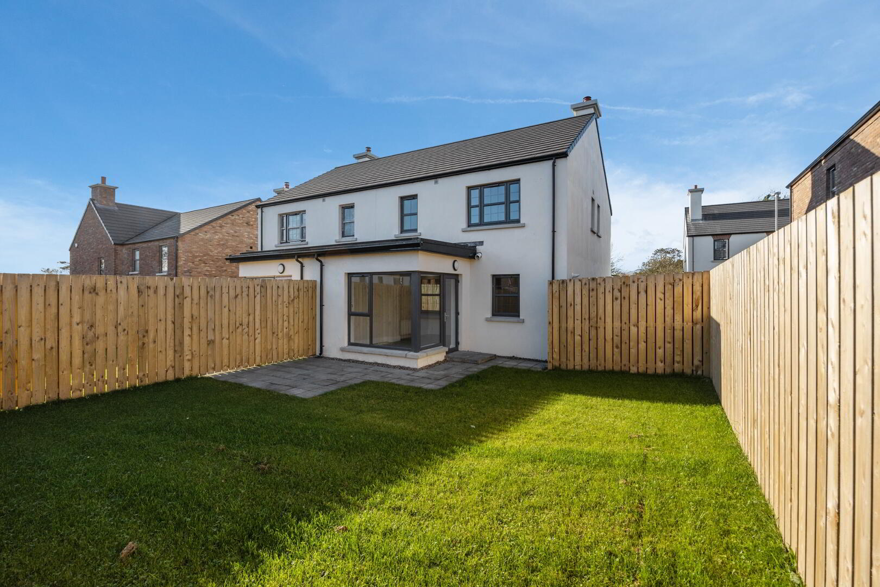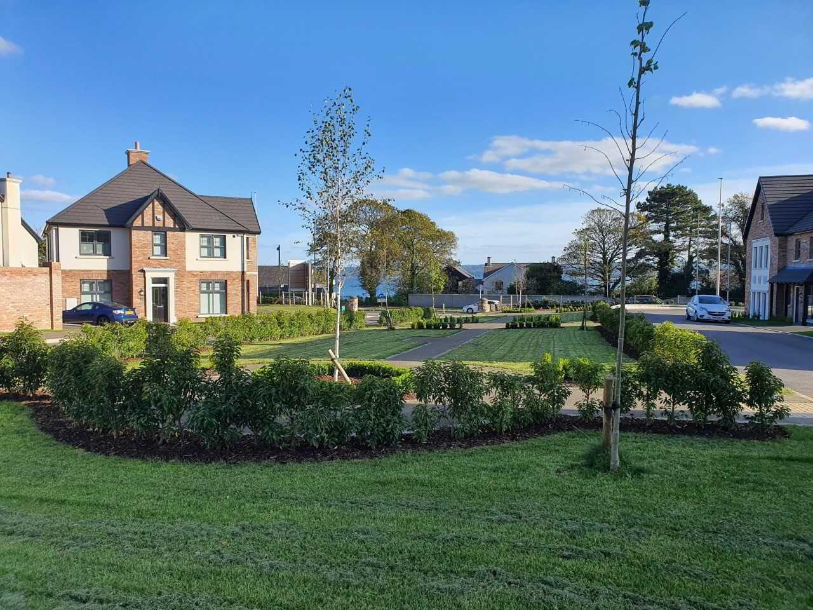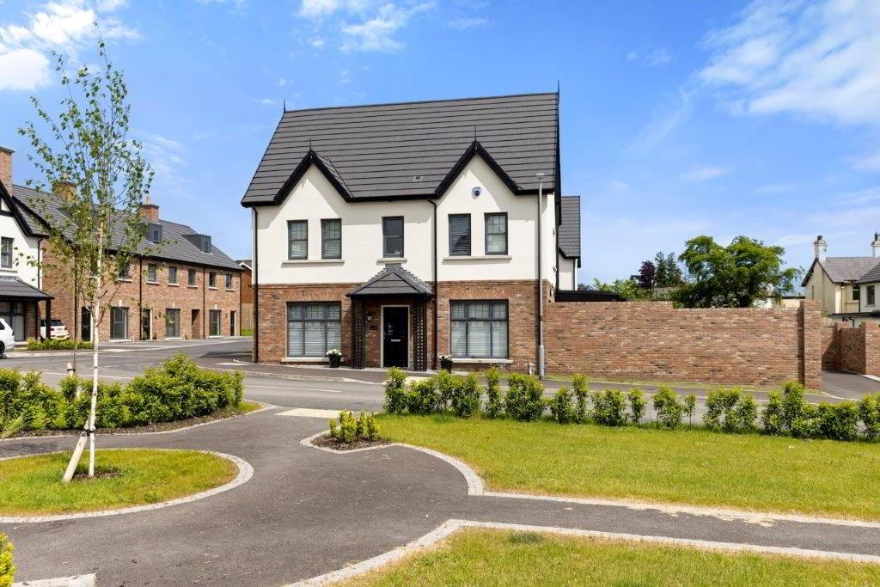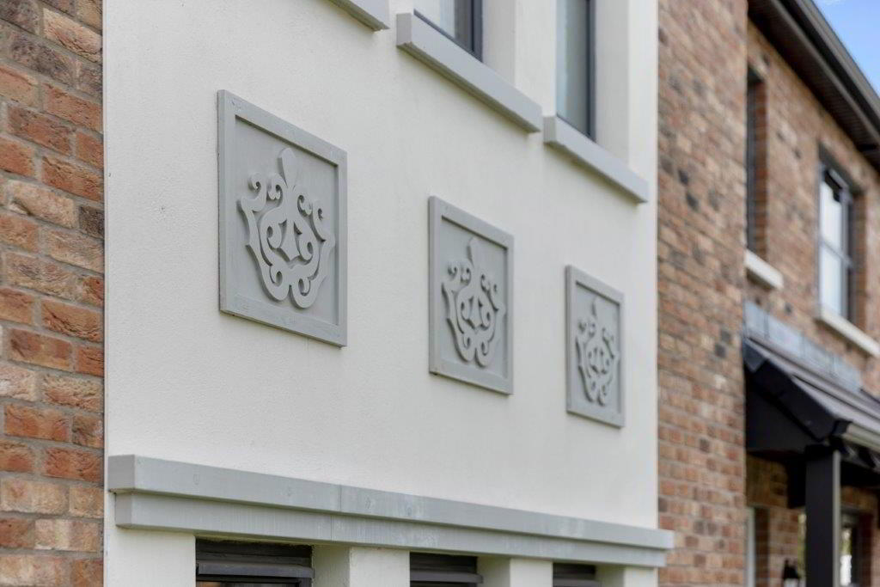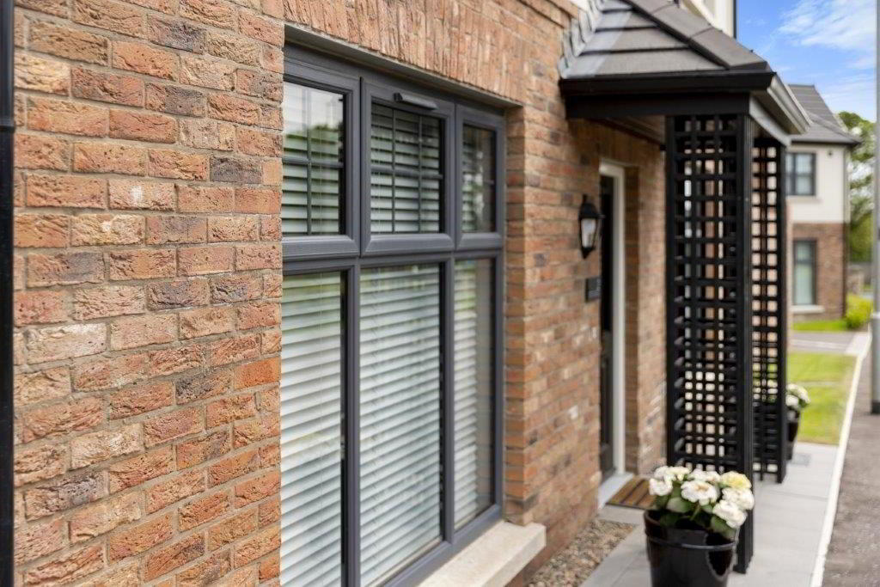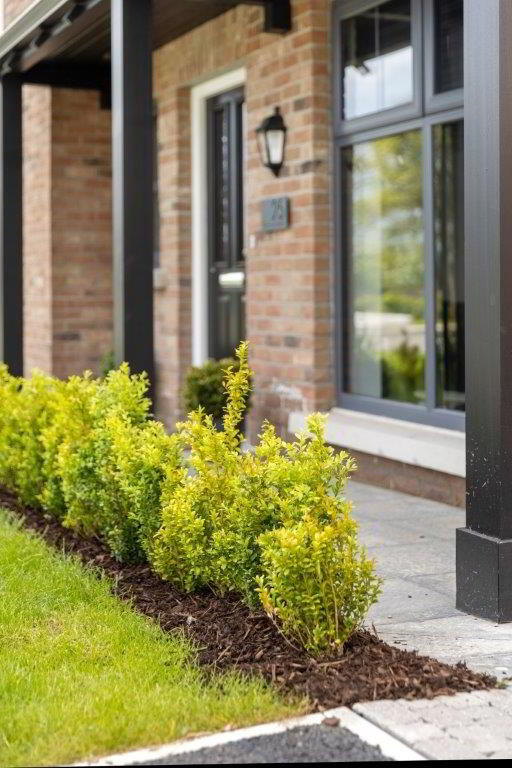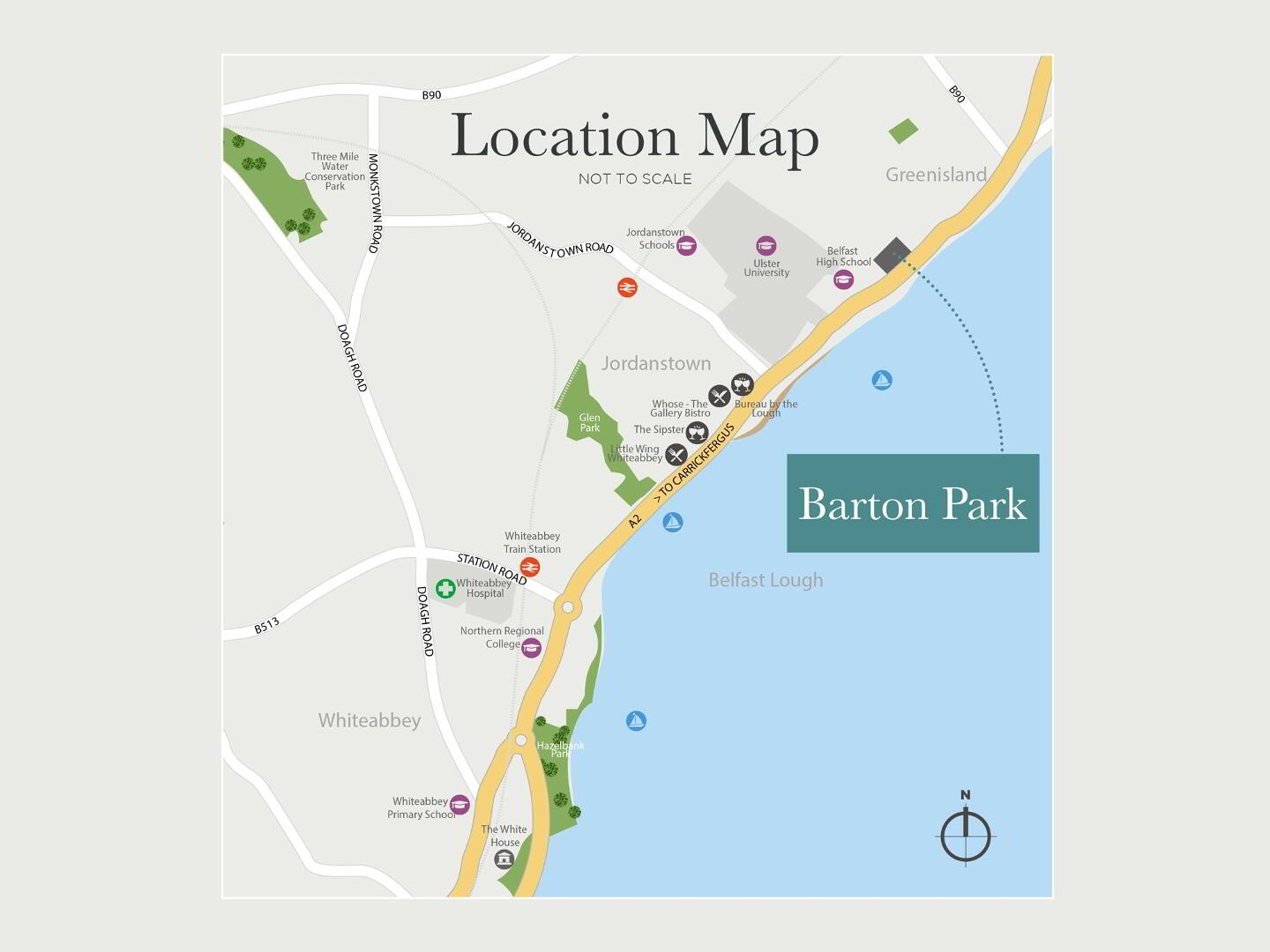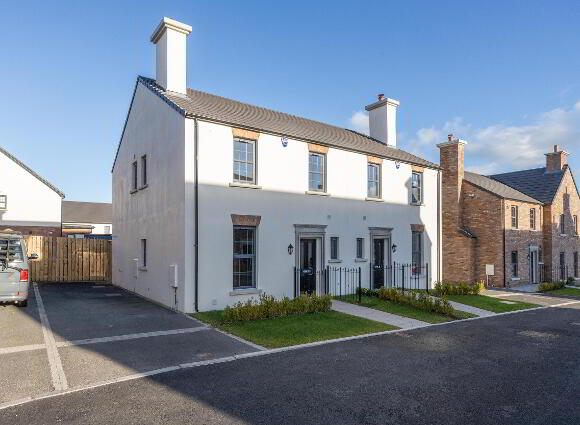Barton Park, Shore Road, Greenisland,
Sale agreed
Show Home Open By appointment only
Marketed by multiple agents
Property Types
(0 available)

At Barton Park you can have city life and coastal living. Jordanstown's Lough Shore Park and Coastal Path are on your doorstep. Run, walk or cycle whilst enjoying the sounds and smell of the sea.
Barton Park offers a selection of detached, semi detached, town houses and apartments and Blue Horizon build houses for people who care. You care about quality, finish and craftsmanship; you care about atmosphere and ambience and you care about the future.
We care about your home.
Specification:
KITCHEN AND UTILITY
Choose your luxury kitchen finishes from our Barton Park range at Potter Cowan. You will be invited to book an appointment to design or amend the layout to create your bespoke kitchen
Extensive range of colours in both 'Shaker' and flat fronted styling
LED strip lights under high level units
Soft close drawer runners and door hinges
1.5 bowl sink with chrome mixer tap
Integrated appliances to include built in double oven, gas hob, glass extractor hood, dishwasher and fridge freezer
Freestanding washer dryer in utility or integrated washer drying in kitchen to houses without utility
BATHROOMS, ENSUITES and WCs
Contemporary white 'Vitra' sanitary ware to bathrooms, ensuites and wcs
Quality chrome taps and shower valves
Low profile slim line shower trays
Pro-drench thermostatic shower valve
FLOORING AND TILING
Premium carpet and underlay fitted to lounge, hall, stairs, landing and bedrooms
Choice of floor tiling to kitchen, dining, family room, utility room, bathroom, ensuite and wc
Choice of wall tiling – full height wall tiling to baths and shower enclosures, full height splash backs to bathroom, ensuite and wc sinks
HEATING
Gas fired central heating
Energy efficient boiler
High output radiators on ground and first floor
Towel radiators in bathrooms and ensuite
INTERNAL FINISHES
Internal walls painted one colour throughout and ceilings painted white throughout
Traditional panelled internal doors painted white
Quality ironmongery to internal doors
Deep moulded skirting boards and architraves
Selected house types will have an attic truss to allow for conversion to home office or playroom as an optional extra
Standard roof space will have light and power
Comprehensive range of electrical sockets, switches, TV points and telephone points in lounge and hall
USB charging points in kitchen and bedrooms
Recessed low voltage spot lights in kitchen dining, WC, bathroom and ensuite
Pre-wired for broadband connection to the supplier of your choice, highspeed fibre connection from Openreach/TB available
EXTERNAL FINISHES
Traditional cavity wall construction with clay brick and render finish
Traditional finish roof tiles
uPVC double glazed windows
Driveways finished in Bitmac
Front garden turfed or planted
Rear garden sown in grass seed
Flagged path and patio area
Front and rear external lighting
Landscape plan for green space areas incorporating planting and hedging
An Estate Management Company will be incorporated to serve the needs of all residents
An Apartment management Company will be incorporated to serve the needs of the residents

Click here to view the video
