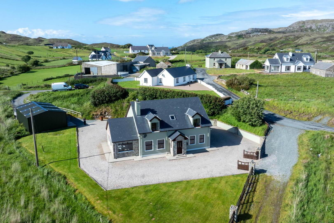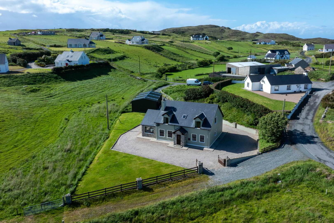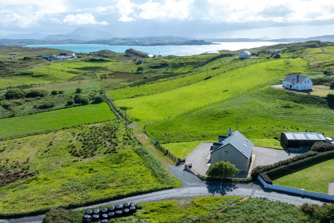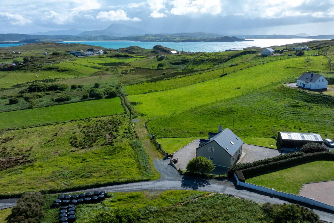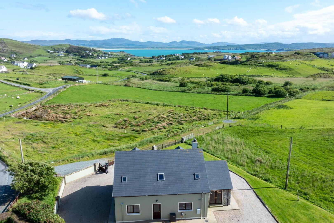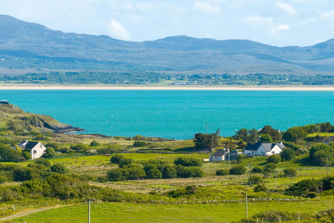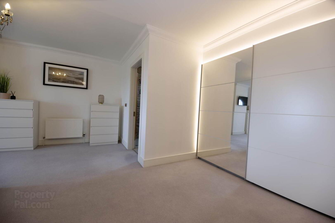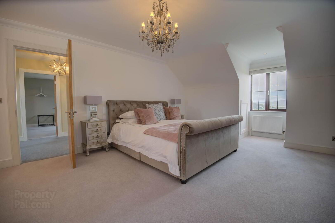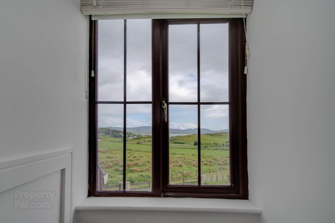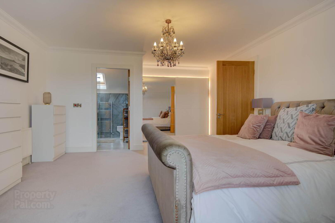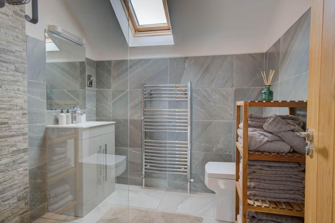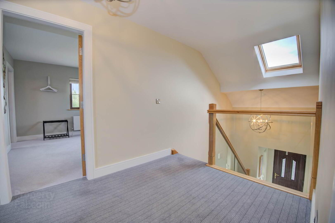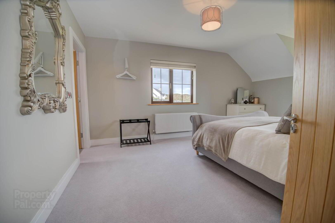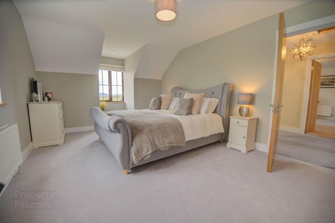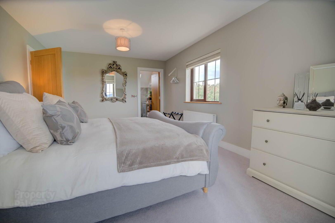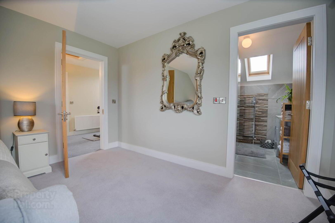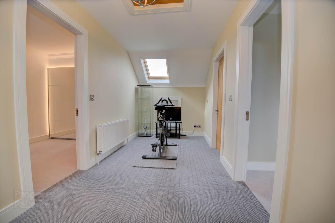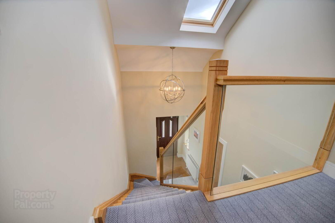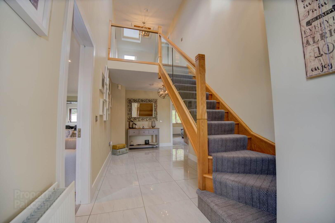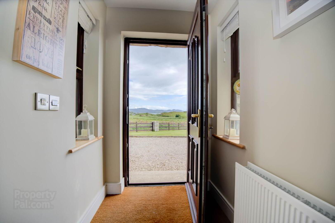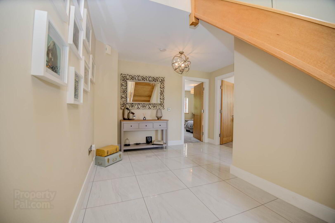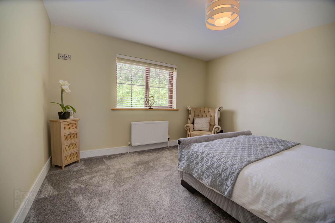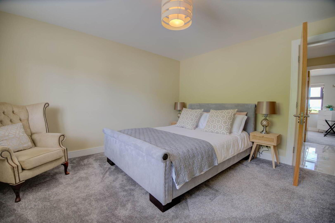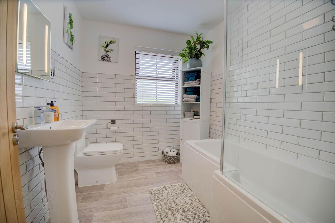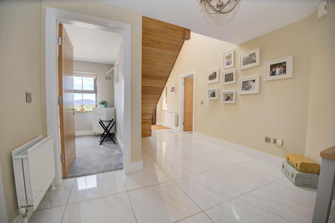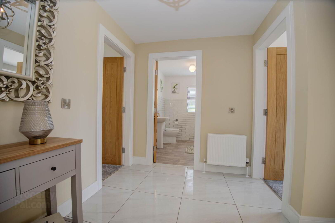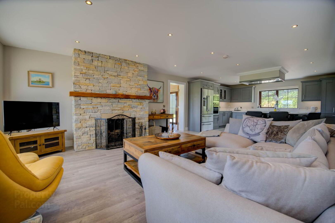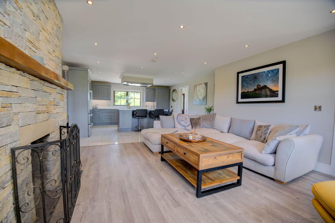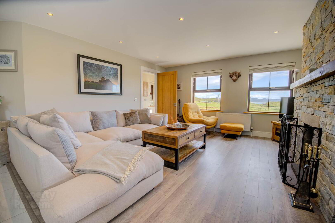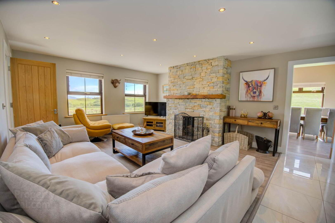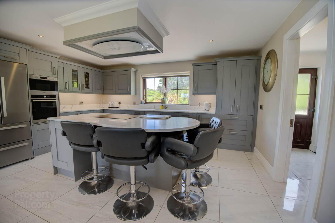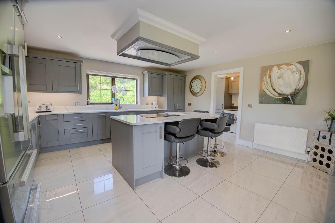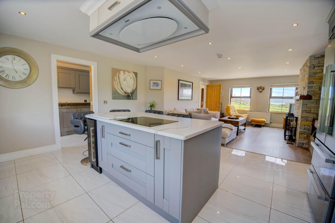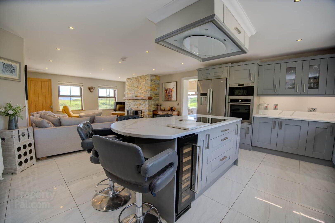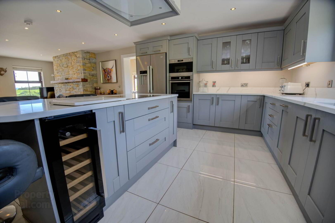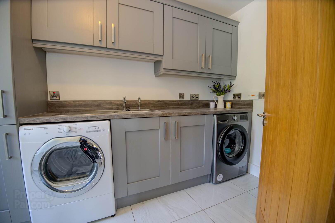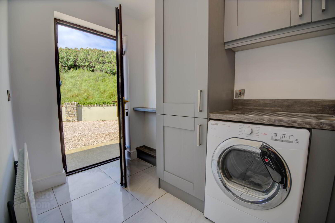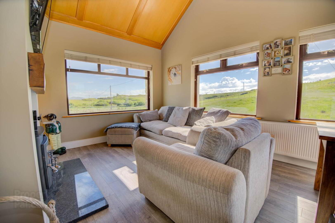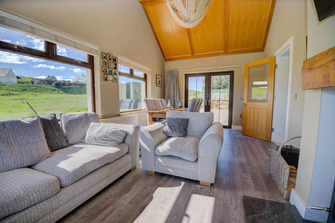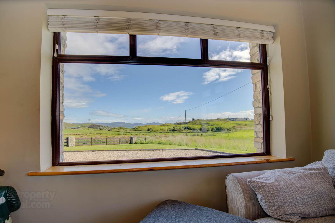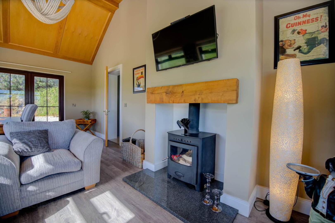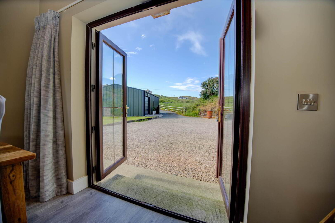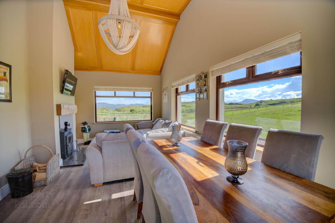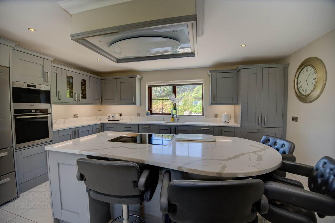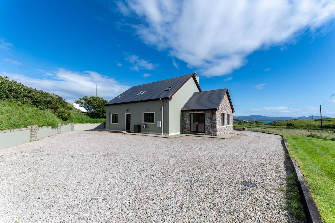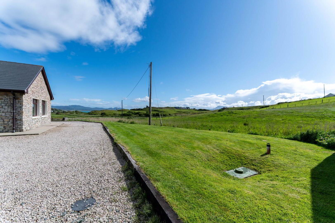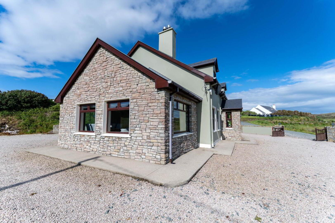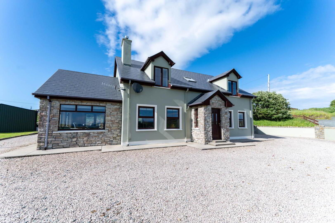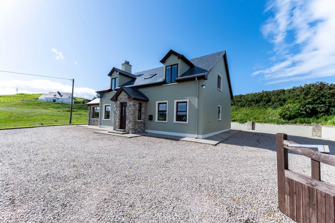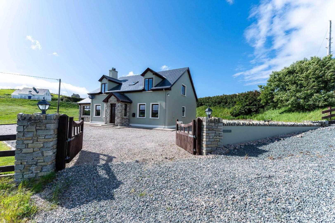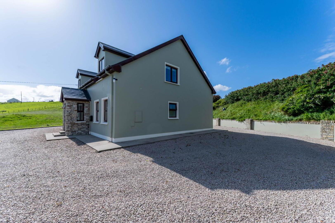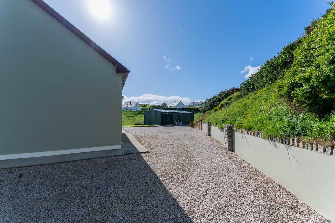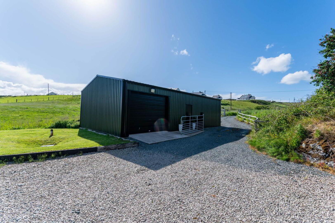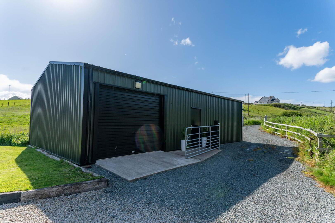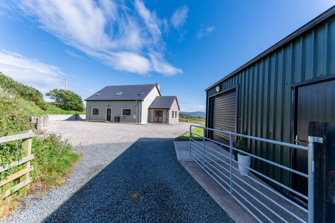Barnyard
Downings, F92K5VF
4 Bed Retirement Home
Price €485,000
4 Bedrooms
3 Bathrooms
2 Receptions
Property Overview
Status
For Sale
Style
Retirement Home
Bedrooms
4
Bathrooms
3
Receptions
2
Property Features
Size
0.5 acres
Tenure
Not Provided
Energy Rating

Heating
Oil
Property Financials
Price
€485,000
Stamp Duty
€4,850*²
Property Engagement
Views All Time
805
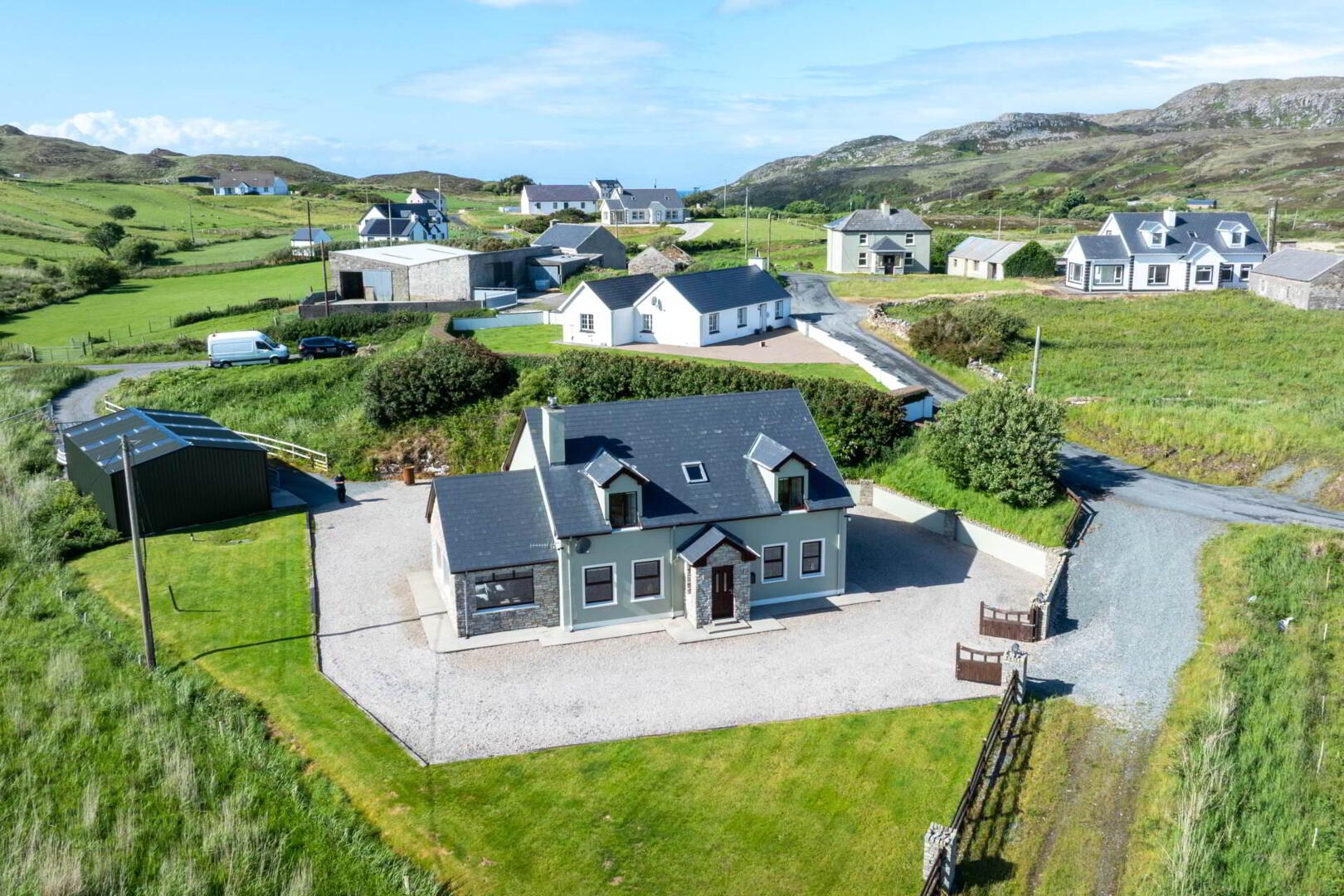
Features
- 4-bedroom (2 ensuites )property for sale
- Luxurious interior finish
- Close to Downings & Rosapenna Golf Complex
- Good seaviews
- Large garage ideal for boating enthusiasts or golf clubs
- Stone porch, sunroom, and fireplace surround
- Wide hallway upstairs perfect for remote working station
- Oak doors and stairway
- Large kitchen with island and calacatta quartz counter top.
- Oil fired central heating
Upon entering the through the stone porch, visitors are welcomed into a bright, airy hallway with tiled floor and oak stairway. From here, the hallway lead you to the expansive open-plan living room and kitchen with large island.
The intelligent use of space and architectural foresight like the stone surrounded fireplace and oak veneer wooden ceilings in the sunroom make this an exceptional home, tailored to embrace its stunning natural environment. The layout encourages effortless flow between spaces, while the large windows frame the picturesque landscape. The upstairs has two large front to rear bedrooms with good views of the bay from the dormer windows. Both bedrooms have ensuites to the rear with fully tiled floors and showers.
The garage at the rear of the property offers ample room for storage for boats or golf clubs or canoes or workshop.This is a truly fabulousl property which needs to be viewed to be appreciated.
Utility room - 13'1" (3.99m) x 5'3" (1.6m)
Cabinets eye and low level
W/M and Dryer
Tiled floor
Sink& storage cupboard
Kichen - 16'1" (4.9m) x 13'2" (4.01m)
Solid wood cabinets eye and low level
Tiled floor
Large Island w. induction hob, extractor fan
Fridge freezer
Double oven
Living room - 19'0" (5.79m) x 10'10" (3.3m)
Stone surround fireplace solid fuel
Oak doors
Wooden flooring
Sunroom - 19'0" (5.79m) x 10'10" (3.3m)
Laminate flooring
Solid fuel back boiler
Pvc double doors to rear
Oak veneer ceiling
Hallway - 21'0" (6.4m) x 10'6" (3.2m)
Tiled floor
Oak stairway with carpet
Bedroom 1 to front - 9'3" (2.82m) x 11'10" (3.61m)
Spacious bedroom
Plush carpet
Bathroom - 12'2" (3.71m) x 10'0" (3.05m)
Tiled floor
3/4 tiled walls
Fully tiled bath/shower
Wc
Whb
Bedroom 2 to rear - 12'0" (3.66m) x 12'10" (3.91m)
Double bed
Carpet
Bedroom 3 upstairs - 15'9" (4.8m) x 11'6" (3.51m)
Spacious bedroom front to rear
2x2m ensuite
Shower, wc, whb
Main bedroom upstairs - 19'6" (5.94m) x 14'5" (4.39m)
Spacious bedroom front to rear
Sliding robes
2x2m ensuite
Shower, wc, whb
Stone Porch - 5'0" (1.52m) x 5'0" (1.52m)
Stone porch opens into hallway with floormat
Notice
Please note we have not tested any apparatus, fixtures, fittings, or services. Interested parties must undertake their own investigation into the working order of these items. All measurements are approximate and photographs provided for guidance only.

