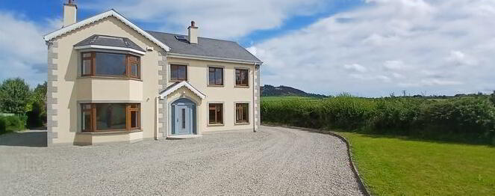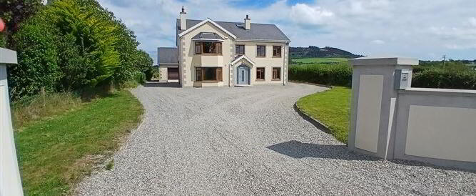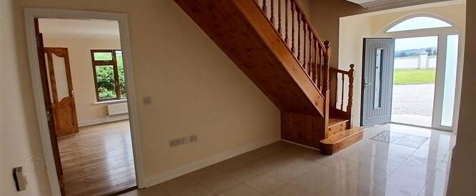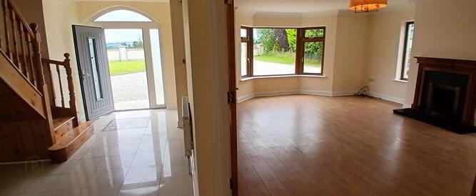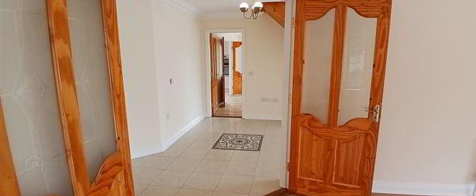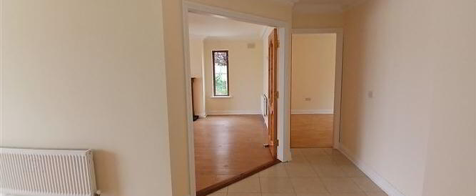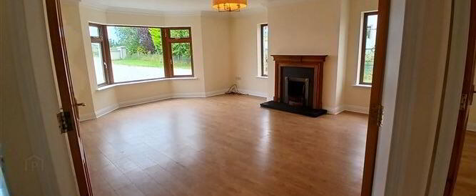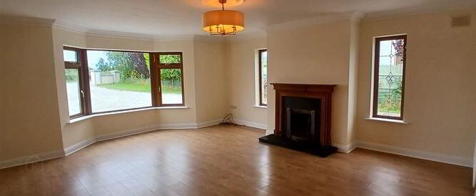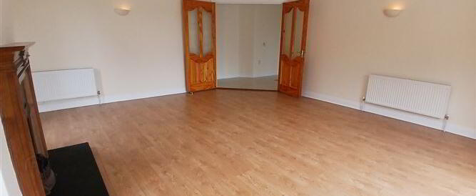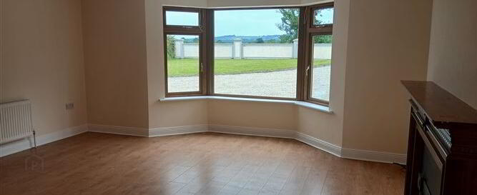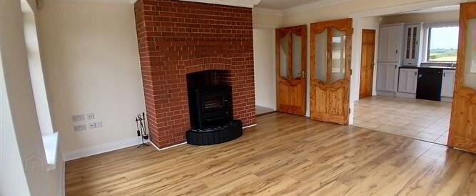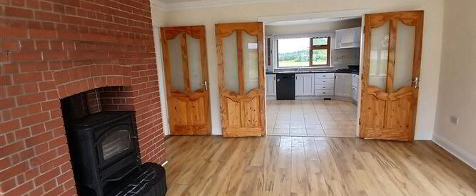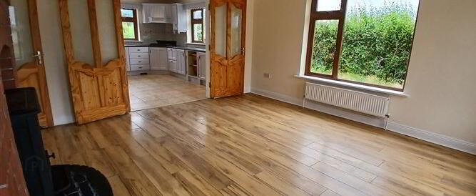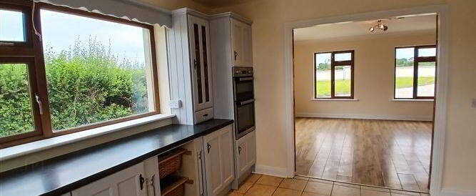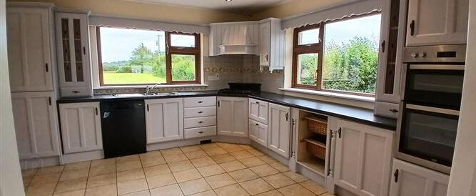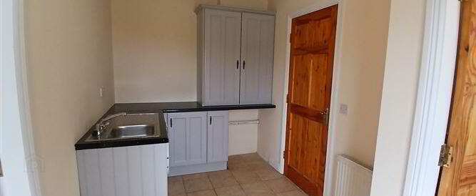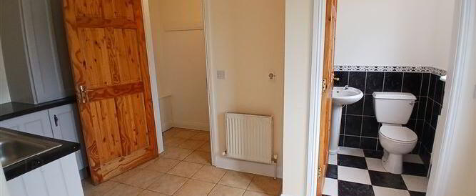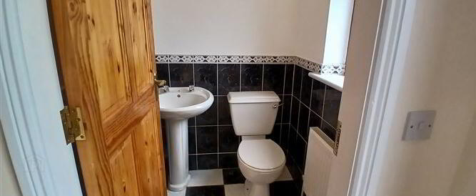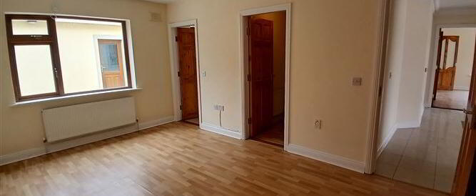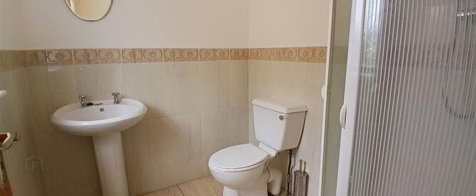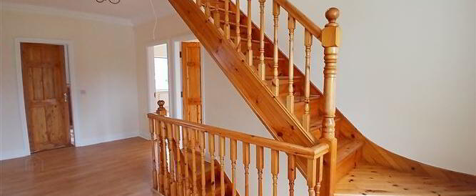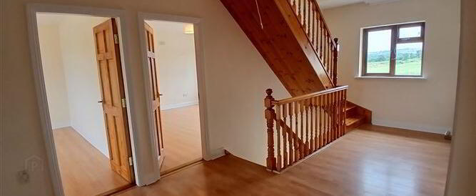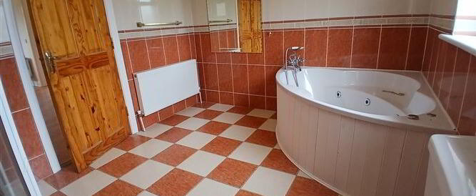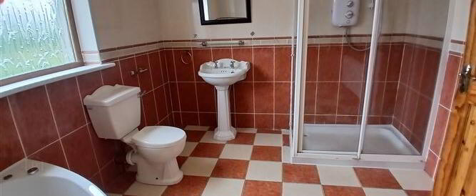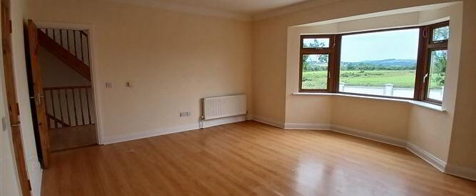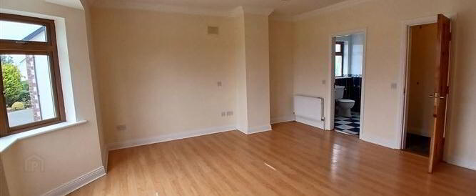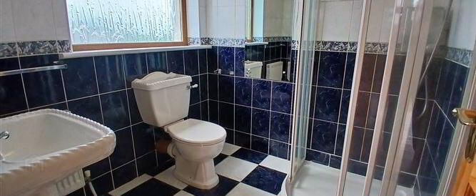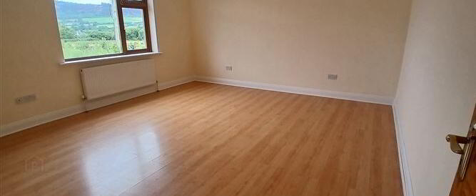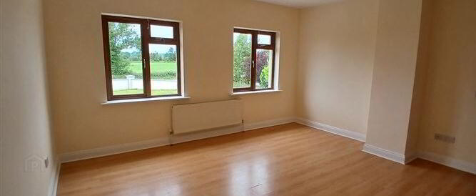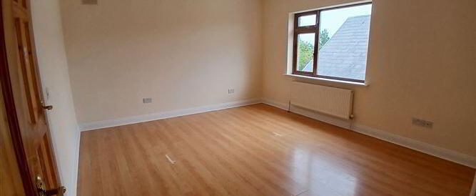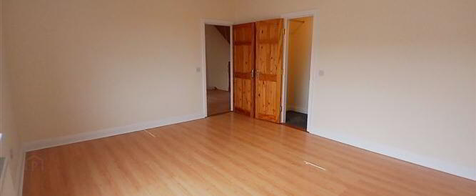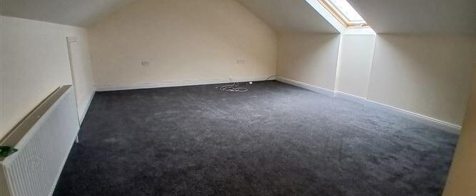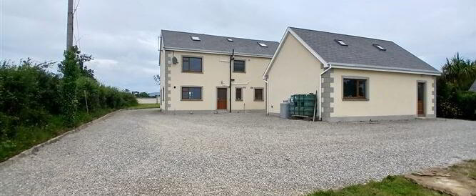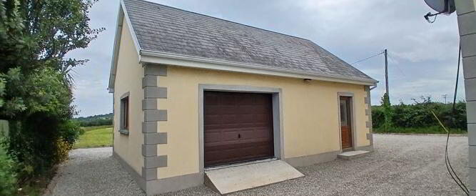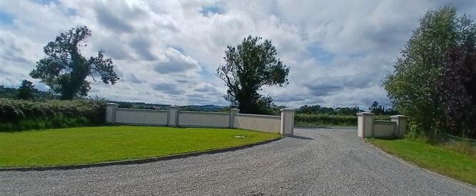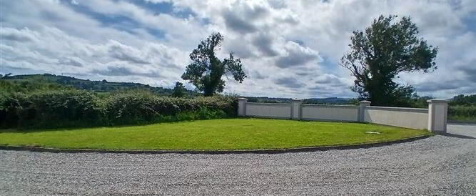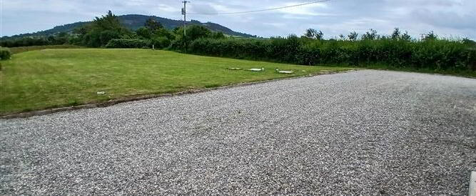Ballywilliam
Gorey, Wexford
5 Bed Detached House
Price €720,000
5 Bedrooms
Property Overview
Status
For Sale
Style
Detached House
Bedrooms
5
Property Features
Size
293 sq m (3,153.8 sq ft)
Tenure
Not Provided
Energy Rating

Property Financials
Price
€720,000
Stamp Duty
€7,200*²
Property Engagement
Views Last 7 Days
44
Views Last 30 Days
206
Views All Time
373
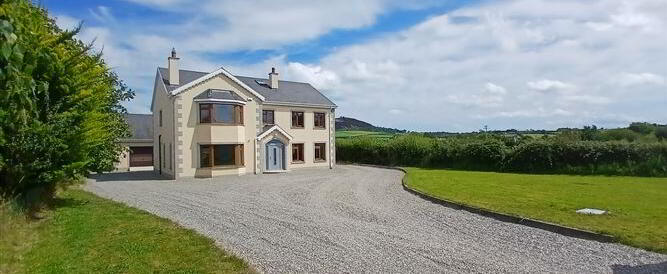
Superior large detached property in idyllic rural location yet only a 5 minute drive from Gorey town and the M11 motorway.
This imposing property, extending to circa 293M2 (c. 3152 sq. ft.), with stairway from 1st floor to a further loft area circa 65.7M2 (c. 707 sq. ft). represents an opportunity to acquire a large, superior family home in a most sought after location within easy access of all the amenities of the vibrant town of Gorey. Set on a large, circa 0.294 Ha (c. .72 acre) site and approached by a private driveway, it is undoubtedly one of the most desirable residential properties to come to the market in this location in recent times.
On entering one is immediately struck by the sheer scale and spaciousness of the property. The aura of space is further accentuated as one moves through the house, from the spacious sitting room and living room to the exceptionally large bedrooms the entire property exudes space and light throughout with all the attributes of a superior modern family home.
From the property there are stunning views of the surrounding countryside, including the picturesque Tara Hill and Croghan Mountain. There are extensive private lawned gardens to the front and rear and very generous parking space.
To the rear of the residence there is an exceptionally large garage, with electricity, water and sewage connected, which would be ideal for a variety of uses and could easily be converted, subject to planning permission, to further living accommodation.
Features
Superior family home in a most sought after location.
5 minute drive from Gorey town and the M11 motorway.
Easy access of all amenities.
Idyllic rural setting with stunning countryside views.
Extensive lawned gardens & wrap around driveway with extensive parking.
Less than a 10 minute drive from numerous sandy beaches.
Accommodation
GROUND FLOOR
Entrance Hall 6.30M x 2.90M
Floor tiled.
Stairway to 1st floor.
Cornice & centrepiece.
Double doors off to Sitting Room.
Sitting Room 6.50M x 5.40M
Timber floor.
Bay window.
Fireplace.
Double Aspect.
TV point.
Living Room 5.20M x 5M
Feature brick fireplace with stove (Backboiler).
Double Aspect.
Timber Floor.
Cornice & centerpiece.
Double doors to Kitchen
TV point.
Kitchen 5M x 4.2M
Range of light grey wall & floor units.
Floor tiled.
Tiled over splashback.
Insert lighting.
Double aspect.
Door off to utility room.
Utility Room 4.20M X 2.70M
Range of light grey wall & floor units.
Floor tiled.
Door off to rear.
Door off to Walk-in-Larder 2.30M x 1.10M
Guest WC 1.30M x 1.20M
WHB & WC
Walls & Floor tiled.
Bedroom 5 4.90M x 3.90M
Timber floor.
TV point.
Ensuite 2.30M x 1.50M
Shower. WHB. WC.
Floor & walls tiled.
Walk-in-Wardrobe. 2.30M x 1.80M
Timber floor.
Shelving.
FIRST FLOOR
Landing 6.30M x 3.60M
Laminate flooring
Hotpress
Stairway to 2nd floor.
Bedroom 1 Master 6.30M x 5.80M
Laminate flooring
Bay window
Ensuite 2.30M x 1.70M
WHB WC & electric shower.
Walls & floors tiled.
Walk-in-Wardrobe 2M x 1M
Bedroom 2 5.50M x 4.60M
Laminate floor.
TV point.
Bedroom 3 5.20M x 4.50M
Laminate floor.
TV point.
Bedroom 4 5.60M x 4.00M
Laminate floor.
TV point.
Walk-In-Wardrobe 2M x 1M
Bathroom 3.10M x 3M
W.H.B., W.C., Electric shower & Jacuzzi Bath.
Floor & walls tiled.
SECOND FLOOR/LOFT
Area 1 3.30M x 1M
Floor carpeted
Area 2 6.30M x 5.80M
Floor carpeted
Area 3 5.40M x 5.80M
Floor carpeted
Area 4 2.70M x 2.60M
W.H.B., W.C., Electric shower.
Floor tiled.
Viewing Details
Contact 087 260 2310 / 087 678 1020 to arrange a viewing.
Services
Private Water.
Sewage to septic tank.
OFCH
Back Boiler.
Alarm.
Electricity.
Central Vacuum System
Garage
10M X 7.6M
Water Electricity & Sewage connected.
BER Details
BER Rating: B3
BER No.: 118591114
Energy Performance Indicator: 132.8 kWh/m²/yr

