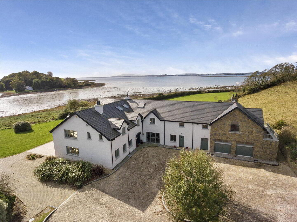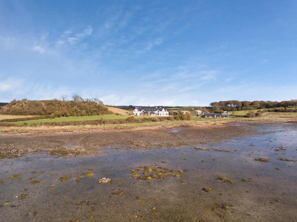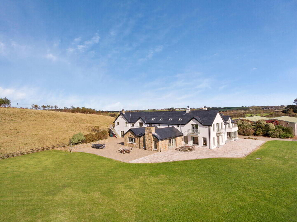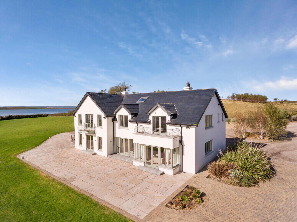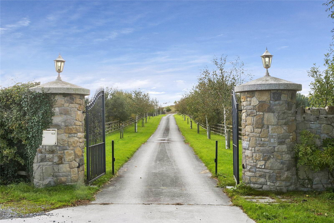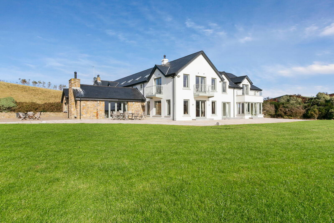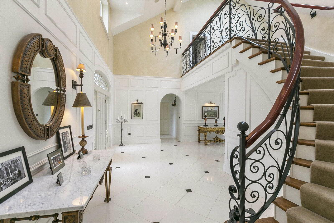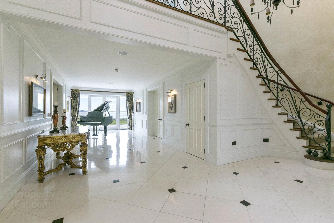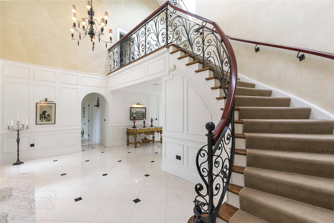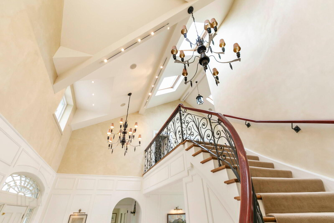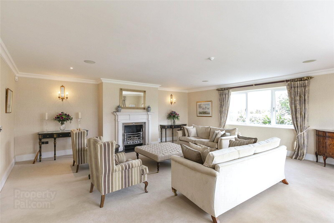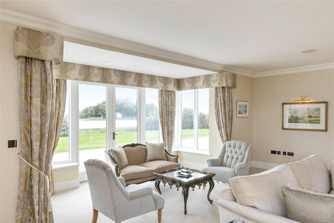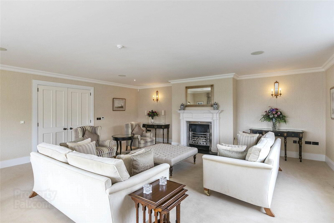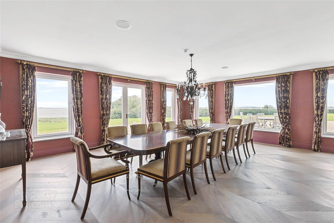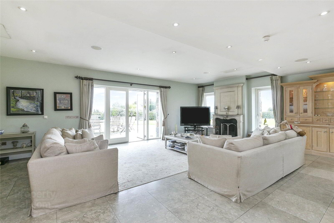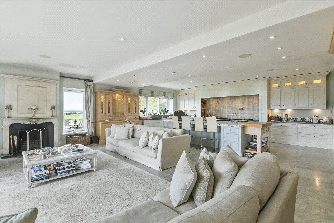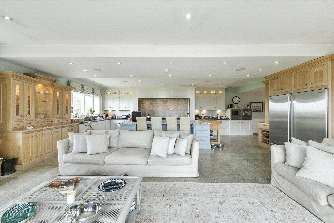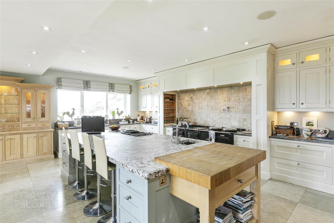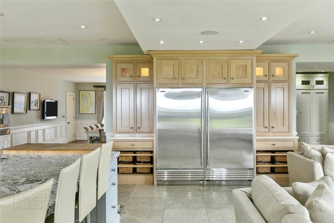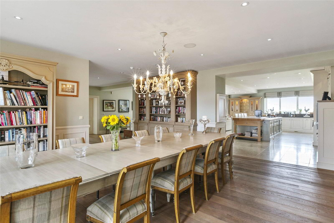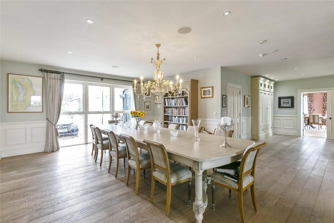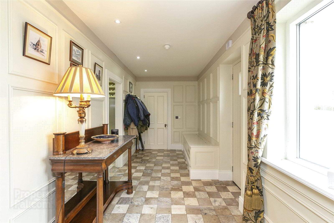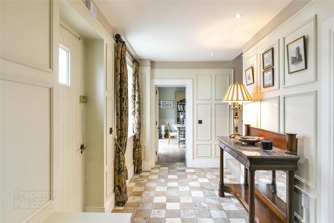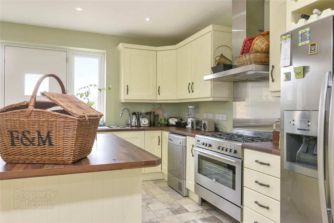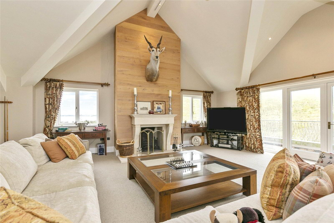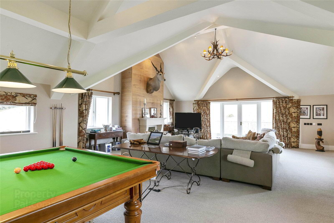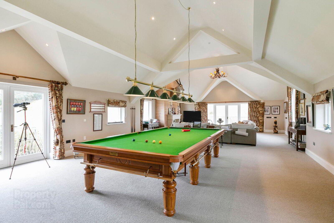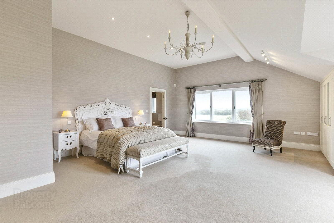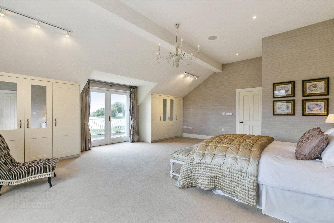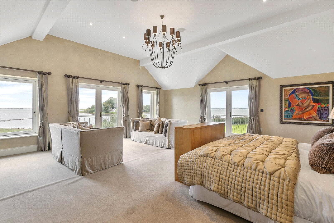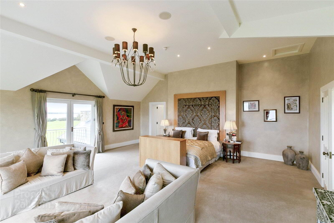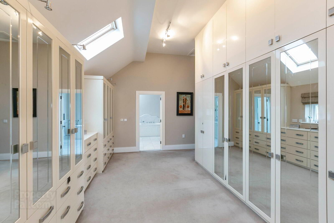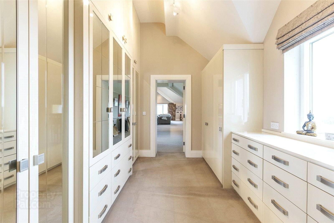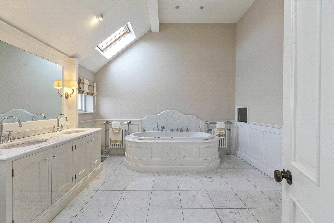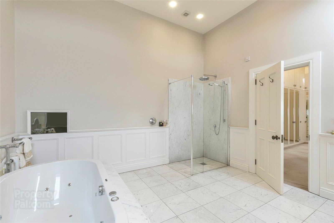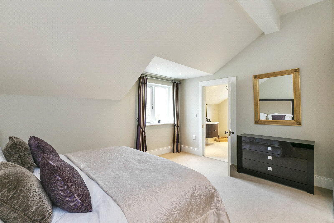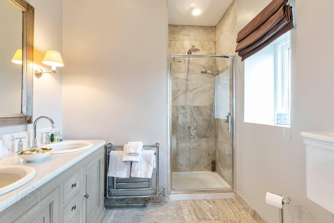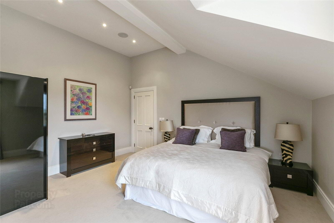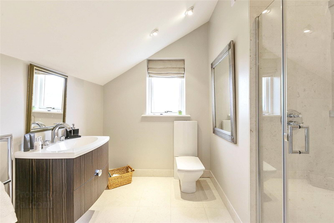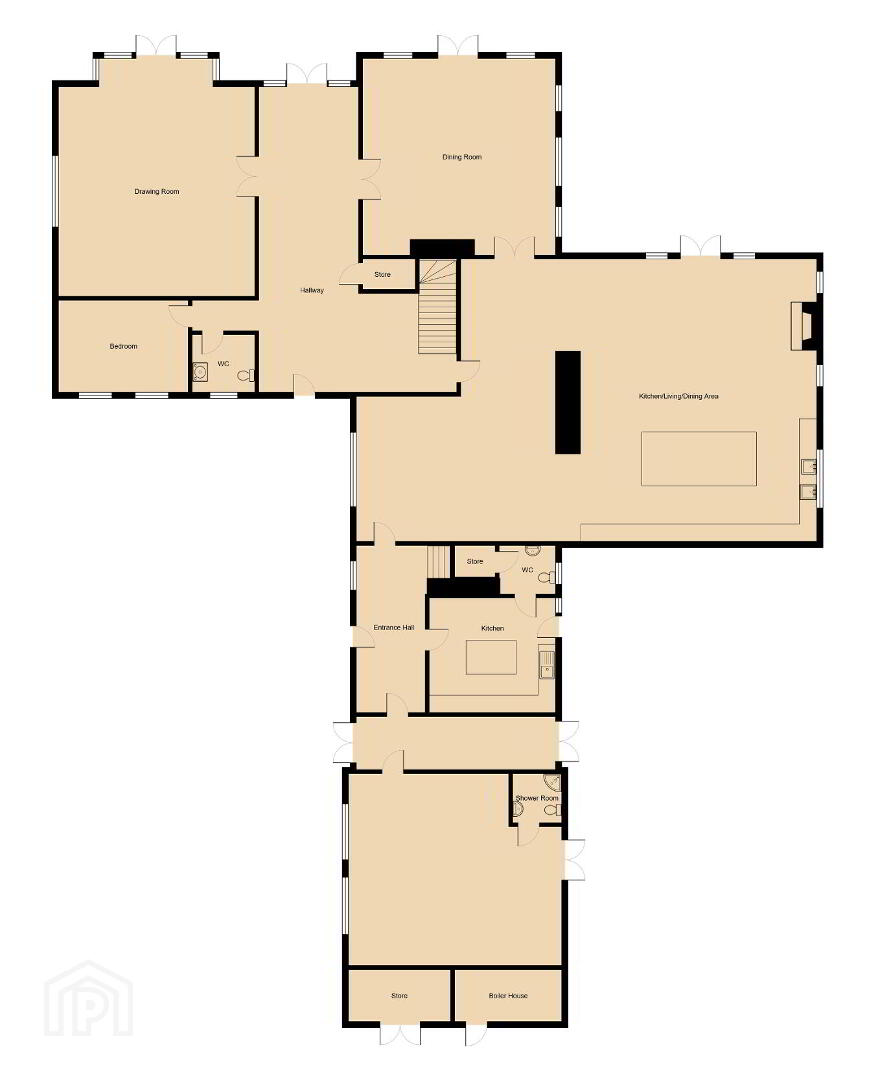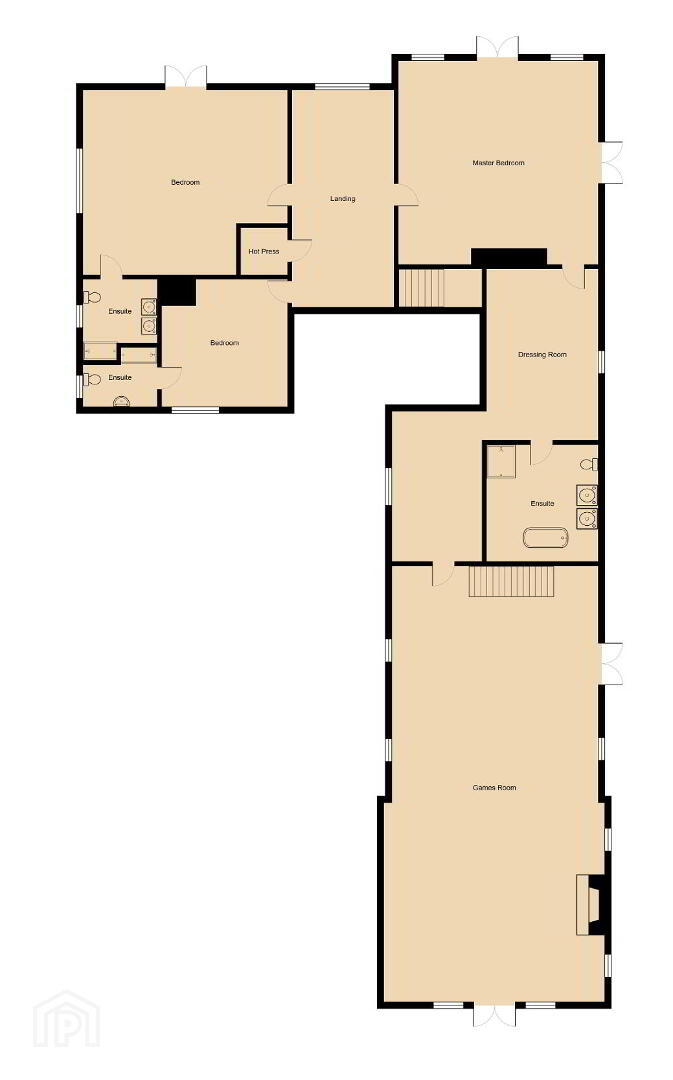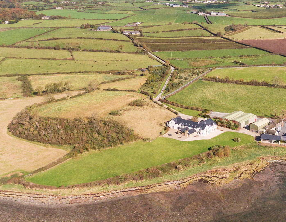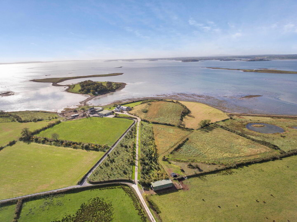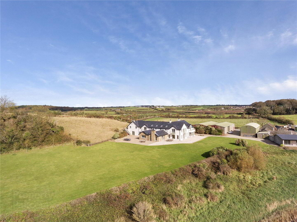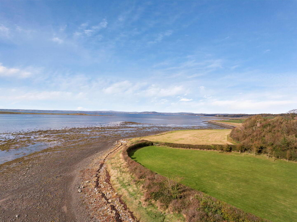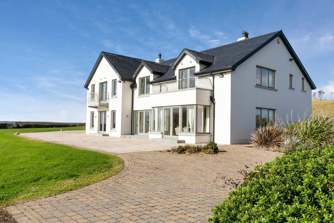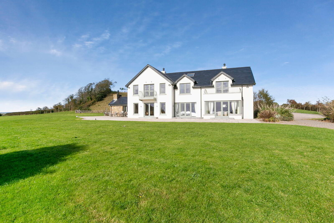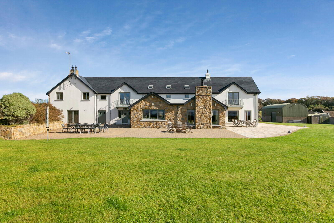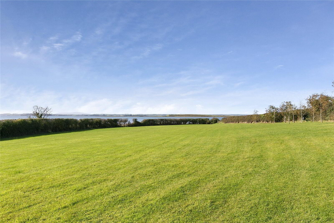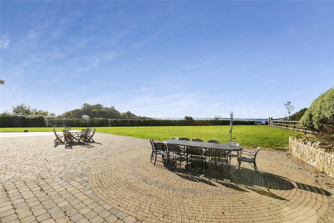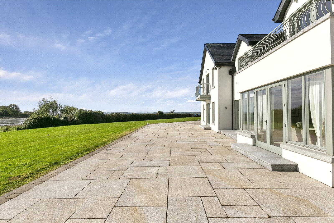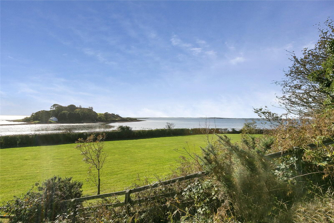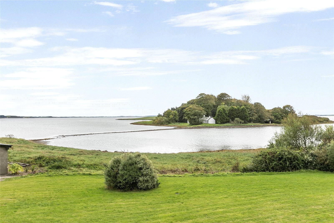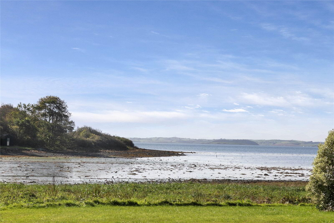Ballyurnanellan House, 84a Newtownards Road,
Greyabbey, Newtownards, BT22 2QJ
4 Bed Detached House
Asking Price £1,250,000
4 Bedrooms
4 Bathrooms
4 Receptions
Property Overview
Status
For Sale
Style
Detached House
Bedrooms
4
Bathrooms
4
Receptions
4
Property Features
Size
836.1 sq m (9,000 sq ft)
Tenure
Not Provided
Energy Rating
Heating
Oil
Broadband Speed
*³
Property Financials
Price
Asking Price £1,250,000
Stamp Duty
Rates
£3,815.20 pa*¹
Typical Mortgage
Legal Calculator
In partnership with Millar McCall Wylie
Property Engagement
Views Last 7 Days
482
Views Last 30 Days
2,181
Views All Time
590,232
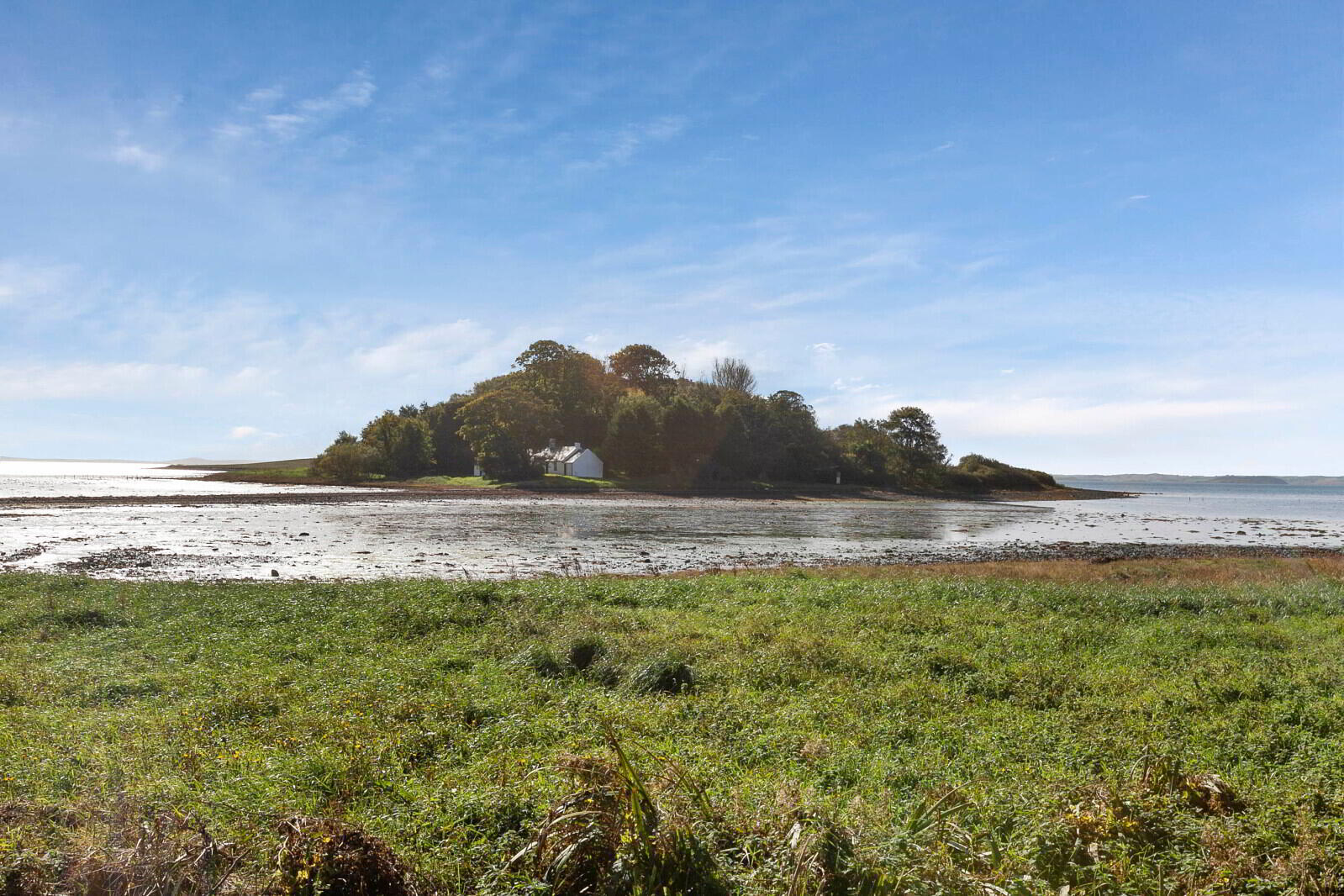
Additional Information
- Magnificent detached residence on the outskirts of Greyabbey breath-taking views across Strangford Lough and towards Mid Island, Chapel Island and South Island
- Built in 2008 this exquisite home is set on a 3 acre site and constructed with high quality materials with a bright render exterior with Donegal Blue Centre Stone, Rationel windows and Granite window sills
- Measuring circa 9000 sq. ft., this beautiful home offers a fine example of a modern country residence
- Impressive double height entrance hall with panel detailing, polished tiled floor and beautifully crafted wrought iron balustrades with hard wood bannister and treads
- Bespoke fitted hand painted Kitchen with 6 oven electric Aga and a large central island unit with a beautifully finished Silver Cloud Granite worktop
- Formal drawing room and dining room with views across Strangford Lough with ornate carved sandstone fireplace surrounds
- Ideal for entertaining with a large open plan kitchen /dining/ living area and separate formal dining room
- Luxurious master suite with panoramic views, walk in wardrobe with extensive fully fitted robes and lavish ensuite bathroom
- Three further double bedrooms all with ensuite shower rooms
- Additional games rooms with terrace to enjoy the stunning surrounding scenery (possible conversion to additional apartment annex)
- Large utility room and drying room
- ym area and swimming pool with jet force propulsion system
- Sound system and beam vacuum systems installed throughout
- Aluminium outdoor guttering and downspouts
- Multiple patio areas for entertaining, enjoying summer sunsets and surrounding panoramic views
- Extensive parking area and turning circle laid in granite cobbles and kerb stones
- Generous gardens in lawns to front, side and rear with landscaped flowerbeds, trees and shrubs enhancing the feel of this fine homeIdeally located with Belfast City Centre only 40 minutes' drive away and Belfast international Airport accessible in 45 minutes
- Impressive Entrance Hall
- 11.13m x 6.99m (36'6" x 22'11")
At widest points. Double height ceiling with spotlights, built in sound system and wiring for chandelier, ceramic tiled floor, storage cupboard under stairs, corniced ceiling, detailed plasterwork, feature panelled walls with wiring for wall lights, double French patio doors opening to outdoor patio area with views over Strangford Lough, double doors to drawing room, solid mahogany staircase with wrought iron banister and wooden hand rail to First Floor. - Cloakroom
- 2.16m x 1.96m (7'1" x 6'5")
Low flush WC, heated towel rail, feature granite sink unit with mixer taps and built in storage, recessed lighting. - Drawing Room
- 9.14m x 7.09m (30'0" x 23'3")
Corniced ceiling, open fire with dog grate fireplace, ornate sandstone surround, recessed lighting, built in speaker system, patio doors opening onto rear patio with views over Strangford Lough. - Dining Room
- 7.2m x 6.86m (23'7" x 22'6")
Gas fire with slate inset and hearth, ornate sandstone surround, corniced ceiling, views over Strangford Lough with surrounding countryside and French patio doors opening onto rear patio and gardens. Double doors through to: - Open Plan Kitchen/ Living/ Dining Area
- 15.6m x 9.9m (51'2" x 32'6")
At widest points. Design House solid wood kitchen with granite worktops, 4 oven electric Aga with additional gas hob and two ovens, built in tap over Aga, double Franke stainless steel sink with mixer tap, views over Strangford Lough, additional Wolf integrated gas hob, grill and deep vessel steamer with integrated extractor hood, Franke prep sink with boiling tap, mixer tap, excellent range of high and low level solid wood units, integrated Gaggenau dishwasher, integrated Gaggenau coffee machine, microwave and dual plate warmers, under unit lighting and second integrated Gaggenau dishwasher, double American Sub Zero fridges integrated into dressing unit with built in cupboards and storage baskets, additional limed oak dresser unit with built in shelving and display cupboards, extensive island unit with built in storage, breakfast bar with seating for 4 people and additional butcher block for food prep and additional storage, ceramic tiled floor, recessed lighting, open to: LIVING AREA: Open fire ornate carved stone surround, slate tiled inset and hearth, glazed French patio doors open to rear patio and garden with views over Strangford Lough and surrounding area. DINING AREA: Additional built in furniture, book cases and storage, half wall panelling, recessed lighting, solid oak strip wood floor, doorway through to: - Boot Room
- 5.49m x 2.16m (18'0" x 7'1")
Wall panelling, ceramic tiled floor, built in bench seating with storage, panelled walls, recessed lighting, Door to car parking area. Rear staircase to Games Room. Through to: - Utility Room
- 4.47m x 3.9m (14'8" x 12'10")
Excellent range of high and low level units, integrated wine rack, recess for American style fridge freezer, space for Hoover 5 ring range cooker with integrated Hoover stainless steel extractor, built in lighting, plumbed for dishwasher, 1.5 drainer stainless steel sink unit with mixer tap, island unit with built in storage and plumbed for washing machine, breakfast seating area, additional tall storage cupboards, ceramic tiled floor, glazed hardwood door to rear patio, recessed lighting. - Cloakroom
- 1.96m x 1.65m (6'5" x 5'5")
Low flush WC, Sottini pedestal wash hand basin with mixer tap, storage under stairs. - Drying Area/ Storage
- 7.24m x 1.78m (23'9" x 5'10")
Hardwood double doors open to patio area. Through to: - Swimming Pool/ Gym Area
- 7.4m x 6.73m (24'3" x 22'1")
Ceramic tiled floor, recessed lighting, ventilation system, double doors opening onto rear patio, views over Strangford Lough. - Swimming Pool
- 6.1m x 2.24m (20'0" x 7'4")
With propulsion system. - Shower Room
- 1.68m x 1.68m (5'6" x 5'6")
Steam multi jet shower, steam room, built in radio, low flush WC, pedestal wash hand basin with mixer taps, ceramic tiled floor, recessed lighting. - Bedroom 4
- 4.6m x 3.15m (15'1" x 10'4")
- Games Room
- 14.94m x 6.73m (49'0" x 22'1")
Feature vaulted ceiling, open fire with dog grate, carved sandstone surround and hearth, feature limed oak panelled chimney breast, French doors opening onto brick pavior balcony terrace with views over surrounding countryside and Strangford Lough. - Landing
- Feature vaulted ceiling with velux window, sitting area with views over Strangford Lough and surrounding grounds, recessed lighting. Hotpress with slatted shelving and pressurised water tank.
- Master Bedroom
- 7.24m x 6.86m (23'9" x 22'6")
Stunning panoramic views over Strangford Lough and surrounding countryside, twin sets of French patio doors opening onto balcony terraces with breathtaking views over stunning scenery, recessed lighting, through to: - Her Dressing Area
- 5.82m x 3.02m (19'1" x 9'11")
Extensive range of mirrored built in robes with hanging rail, shelving and drawers, leading through to: - His Dressing Area
- 5.13m x 2.24m (16'10" x 7'4")
Extensive range of mirrored wardrobes with built in shelving, hanging rails and drawer units. - Luxury Ensuite Bathroom
- 3.96m x 3.78m (13'0" x 12'5")
Marble tiled floor, wet room shower cubicle with thermostatic shower unit, drencher multi jet shower head, feature stand-alone Duscholux Jacuzzi bath with mixer taps and telephone hand shower, integrated TV, twin heated towel rails, integrated double sink vanity unit with granite worktop and upstands, Axor mixer taps, integrated wood panelling with mirror and wired for side lamps, recessed lighting, velux windows, integrated music system, extractor fan. - Bedroom 2
- 7.09m x 6.22m (23'3" x 20'5")
French patio doors opening onto granite stone terrace with breath taking views over Strangford Lough and surrounding areas, built in sound system, recessed lighting, built in mirrored robes with shelving and drawers and hanging rails. - Ensuite Shower Room
- 2.3m x 1.75m (7'7" x 5'9")
Marble tiled fully tiled shower cubicle with dual thermostatic shower unit and dual head, double vanity sink unit with granite worktop, Axor twin mixer taps, built in storage, low flush WC, marble stone flooring, recessed lighting, extractor fan, wiring for wall lights. - Bedroom 3
- 4.62m x 4.4m (15'2" x 14'5")
Recessed lighting, speakers for music system. - Ensuite Shower Room
- 2.54m x 1.88m (8'4" x 6'2")
Marble tiled fully tiled shower cubicle with thermostatic shower unit and dual headed shower system, recessed lighting, low flush WC, vanity sink unit with mixer taps and built in storage, extractor fan, marble tiled floor. - Boiler House
- Oil fired boiler, additional storage room.


