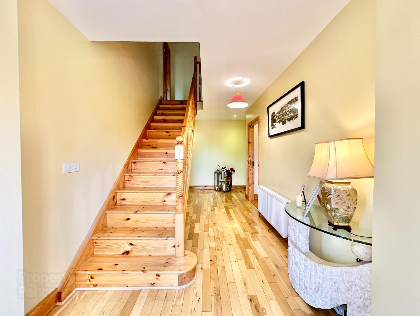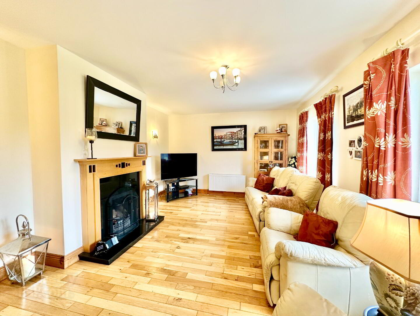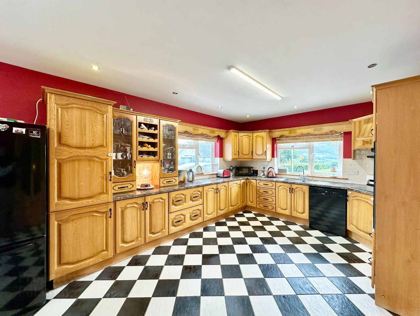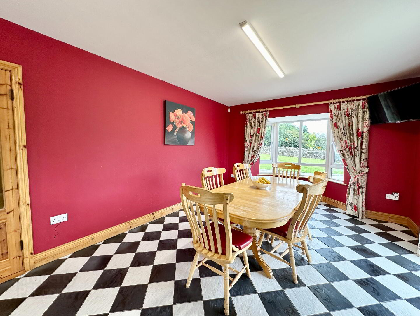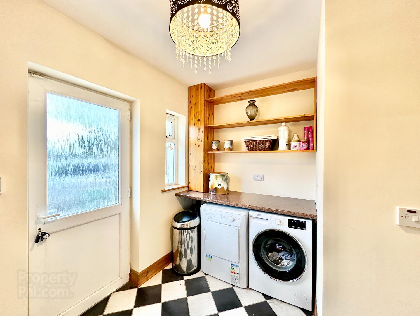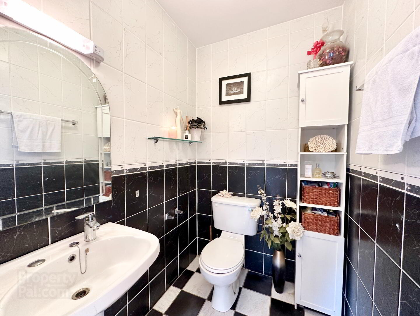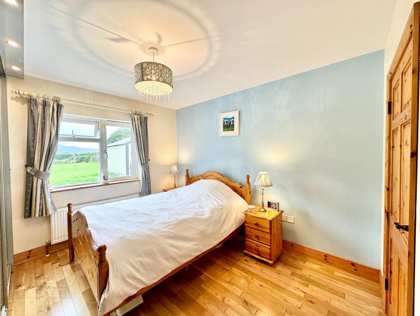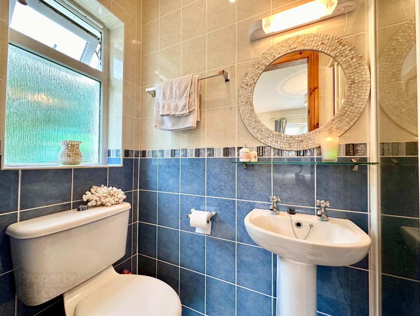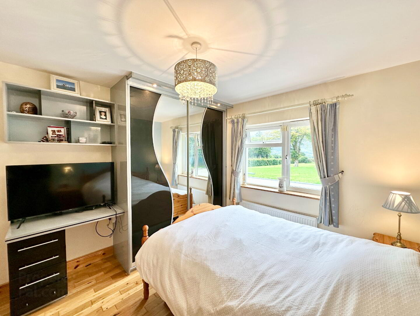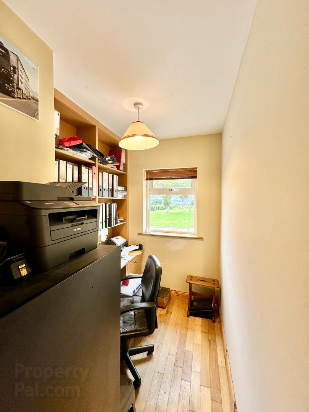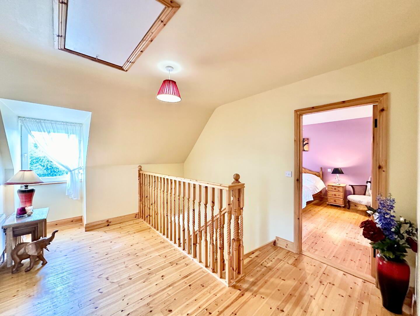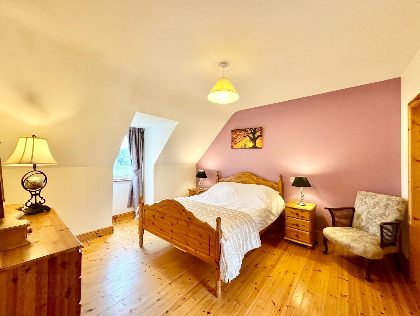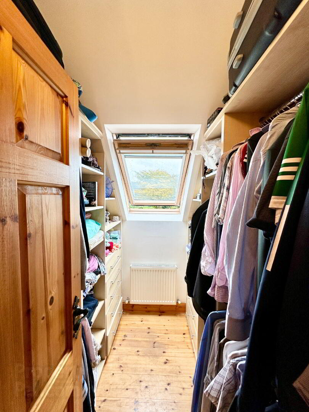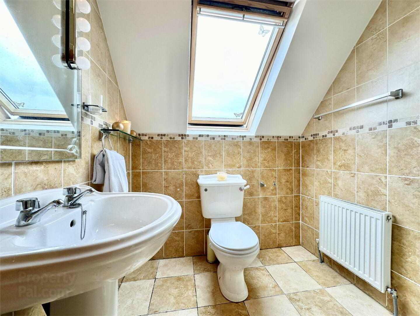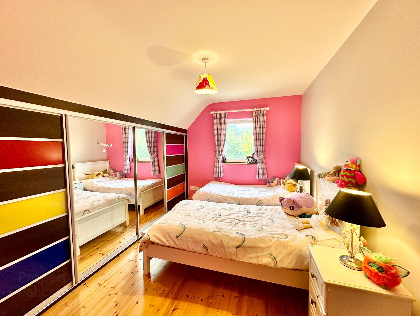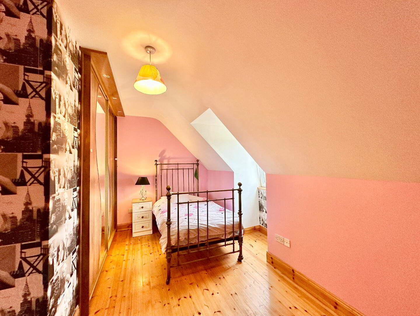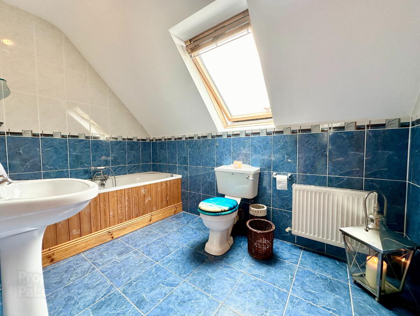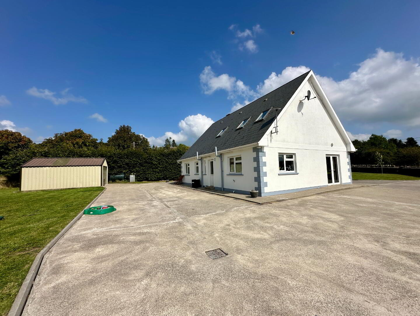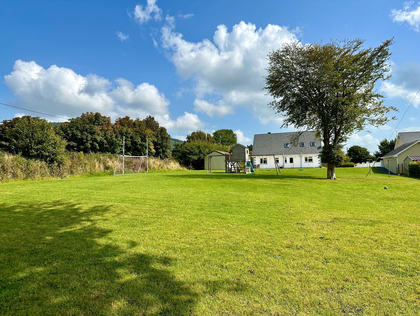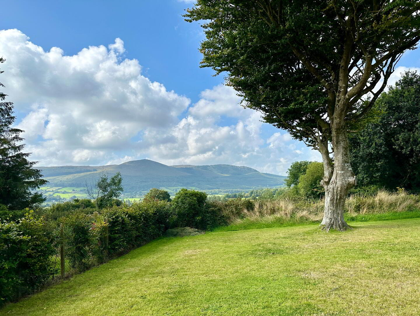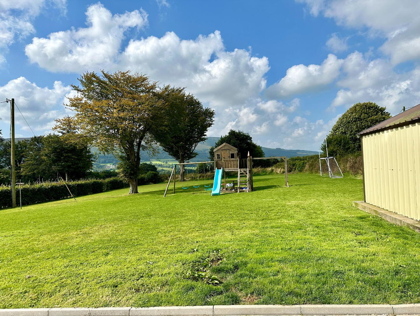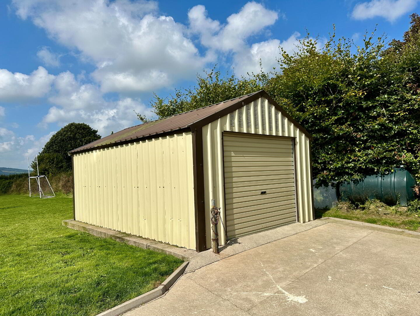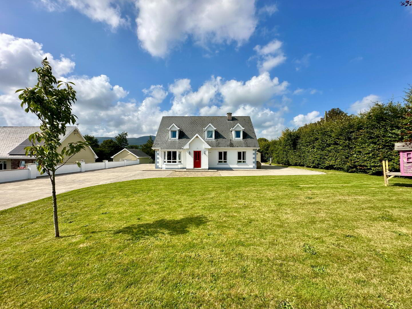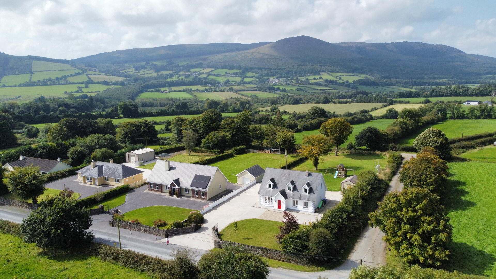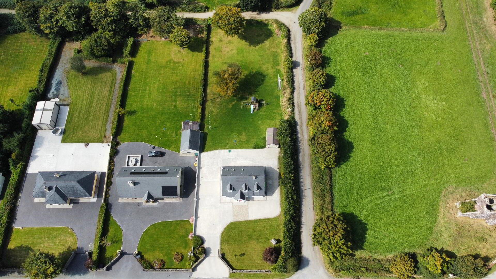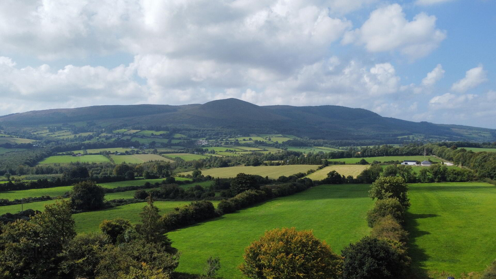Ballyorgan
Kilfinane, V35CY81
4 Bed Detached House
Sale agreed
4 Bedrooms
4 Bathrooms
1 Reception
Property Overview
Status
Sale Agreed
Style
Detached House
Bedrooms
4
Bathrooms
4
Receptions
1
Property Features
Tenure
Not Provided
Energy Rating

Heating
Oil
Property Financials
Price
Last listed at Asking Price €360,000
Property Engagement
Views Last 7 Days
9
Views Last 30 Days
29
Views All Time
1,097
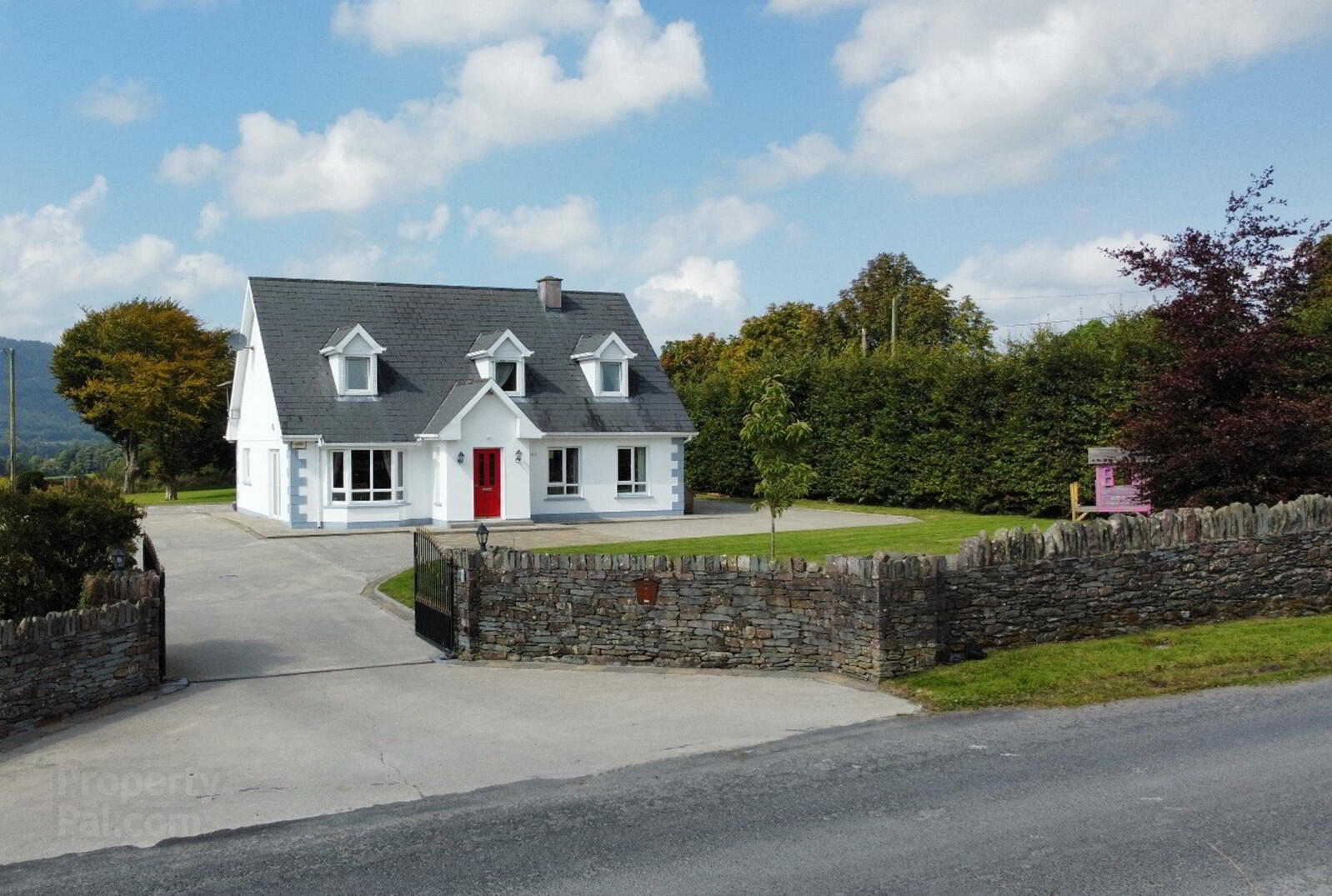
Presenting this exceptional four bedroom home nestled in the idyllic landscape of Ballyorgan. The residence enjoys a tranquil, elevated position against a scenic backdrop.
Built in 2006, this well thought out dormer, boasts an abundance of space. There is an inviting entrance hallway providing a welcoming space, laid out on a rich oak flooring, guiding you to a large dual aspect kitchen/dining room with a bay window, french doors and an array of solid oak floor and eye level units with an abundance of worktop space. Just off the kitchen/dining area, is a sizeable utility area which seamlessly mirrors the kitchen area with storage space and counter top. There is a door to the rear yard and a guest w.c. decorated in monochrome tiles. A sizeable living room is subtly decorated and set around an open fire, with oak flooring and views over the front garden. To the rear of the house and at ground floor level, is a home office with a fitted desk and well thought out storage. There is also a ground floor bedroom with en-suite decorated in soft blue tones and fitted with a shower. The bedroom is generous and features substantial fitted furniture with inset lighting and a dedicated desk area. A stair rises to an inviting landing space with access to an attic space via a stira stairs. There are three bedrooms at this level, including a well laid out principal bedroom suite with walk in wardrobe and neutrally decorated en-suite. Two further bedrooms replicate other rooms with wood flooring and cleverly designed fitted furniture.
The property is approached via an impressive stone entrance wall and a concrete driveway that sweeps around the property. There is clad storage shed with roller shutter door and C. 0.76 acres of private lawns laid to the front and rear.
Views are outstanding. Viewing is highly recommended.
Location:
The property is located C. 5 Km outside of Kilfinane in a scenic position. Kilfinane is a small town, nestled within the Ballyhoura Mountain range in the South East of County Limerick. Kilfinane has a range of amenities including shop, bar, restaurant, primary & secondary school, church playground and local GAA facilities. The nearby towns of Kilmallock is located C. 12.7 Km, Charleville C. 19 Km and Mithcelstown C. 18.2 Km
Eirecode: V35 CY81
Co-ordinates: 52.3221514,-8.4698136
Features:
- Beautiful countryside location.
- Close to the Ballyhoura Mountain and Bike Trails
- Generous accommodation.
- Heating is via OFCH.
- Open fire.
- Substantial grounds and gardens
Accommodation:
- Hall – 2.4 x 6.7, 1.2 x 2.2
- Living Room – 5.5 x 3.8
- WC – 1.6 x 1.4
- Kitchen/Dining Room – 3.6 x 8.5
- Utility –1.7 x 2.7
- Bedroom 1 – 3.3 x 3.6
- En-suite: 8 x 2.3
- Office – 3.2 x 1.7
- Landing – 3.2 x 4.1
- Bedroom 2 (Main) – 3.6 x 3.9, En-suite – 2.1 x 1.8, Robe – 2.2 x 1.7
- Bedroom 3 – 7 x 2.9
- Bedroom 4 – 7 x 2.8
- Bathroom – 3.2 x 2.1
- Store – 0.7 x 1.1
Total: 64 Sqm/ 1782 Sq Ft
BER Details
BER Rating: C2
BER No.: 117520312
Energy Performance Indicator: 186.35 kWh/m²/yr

Click here to view the video
