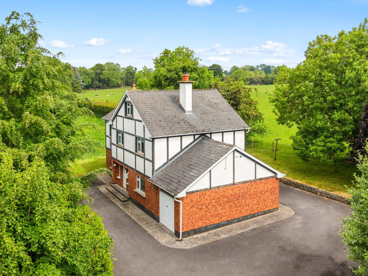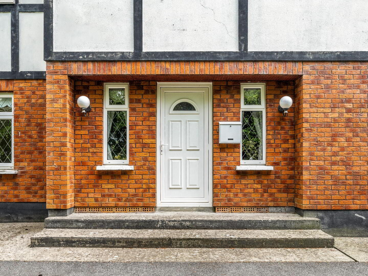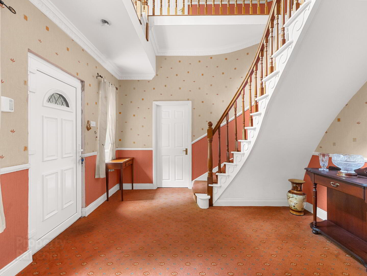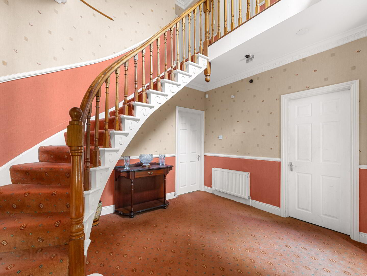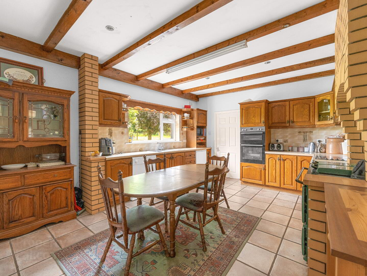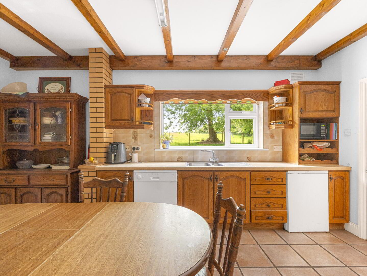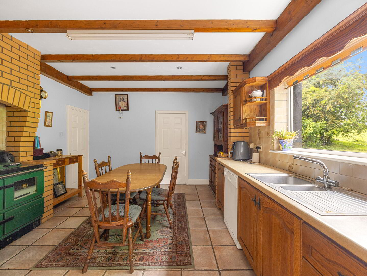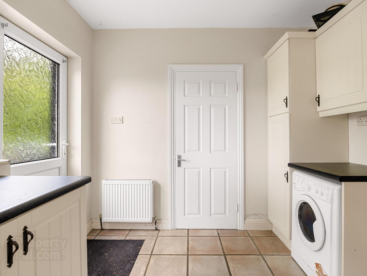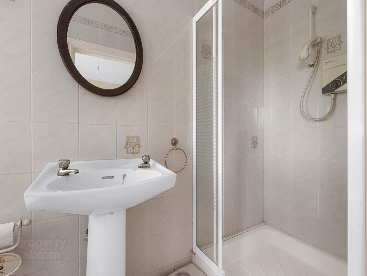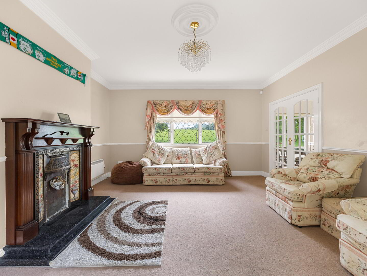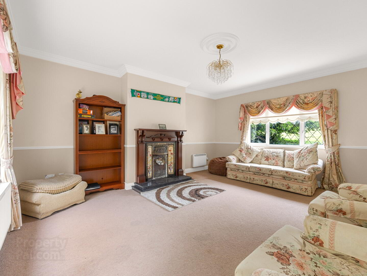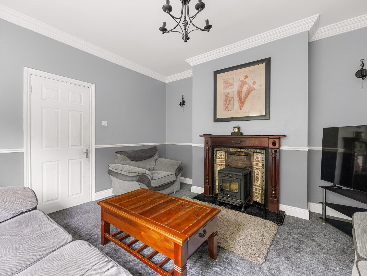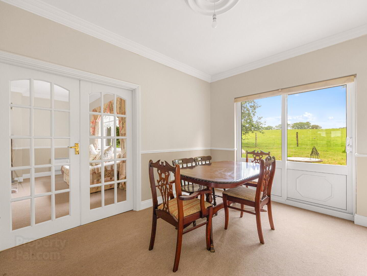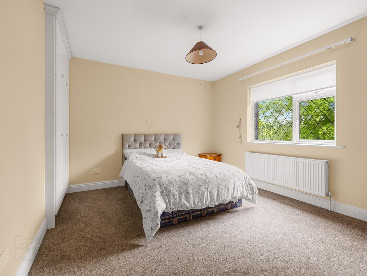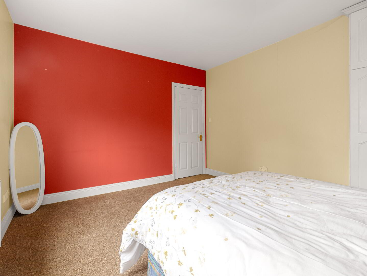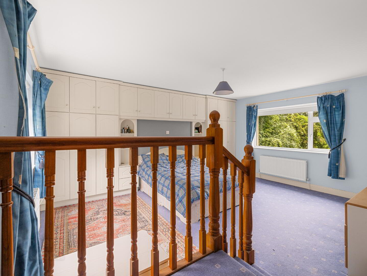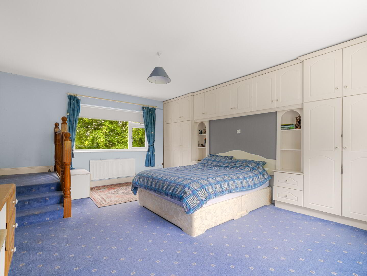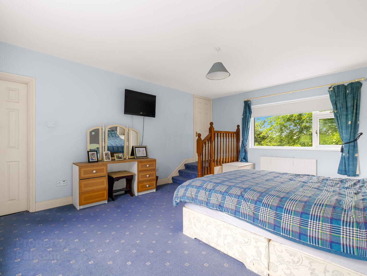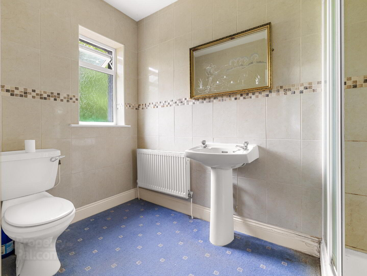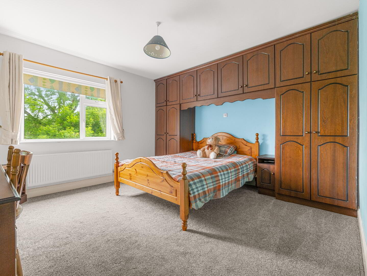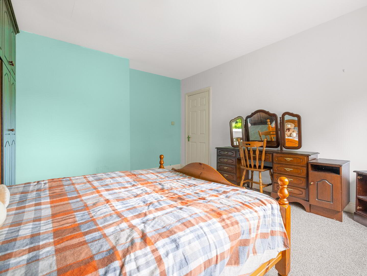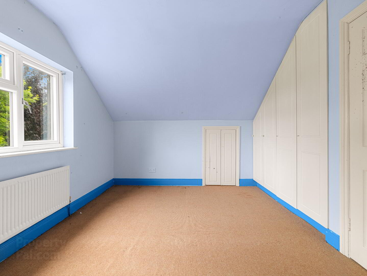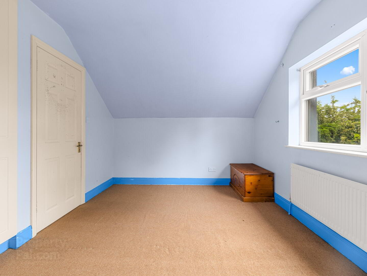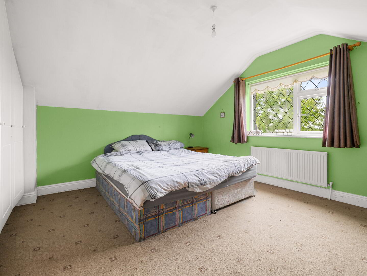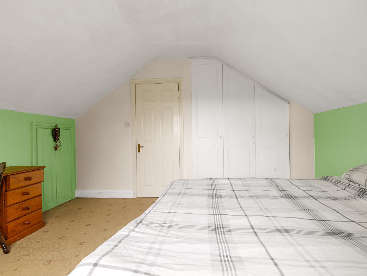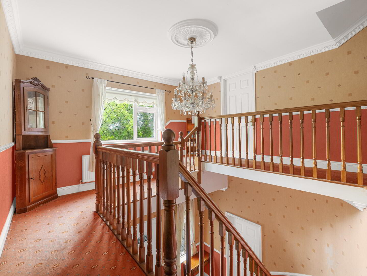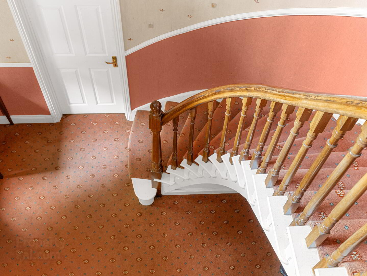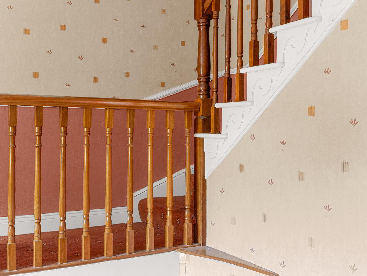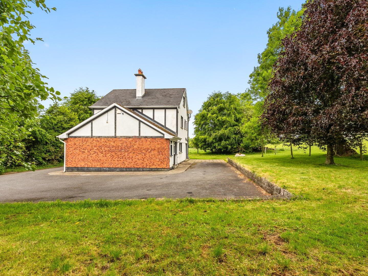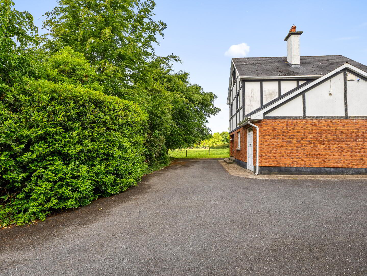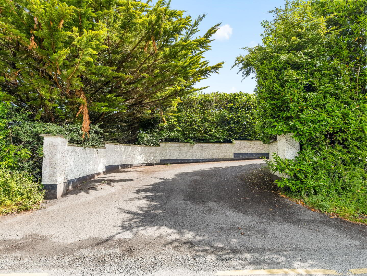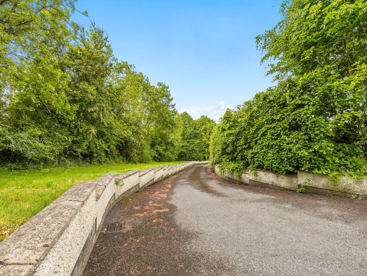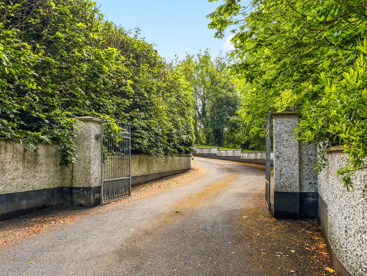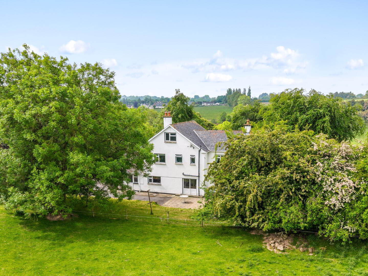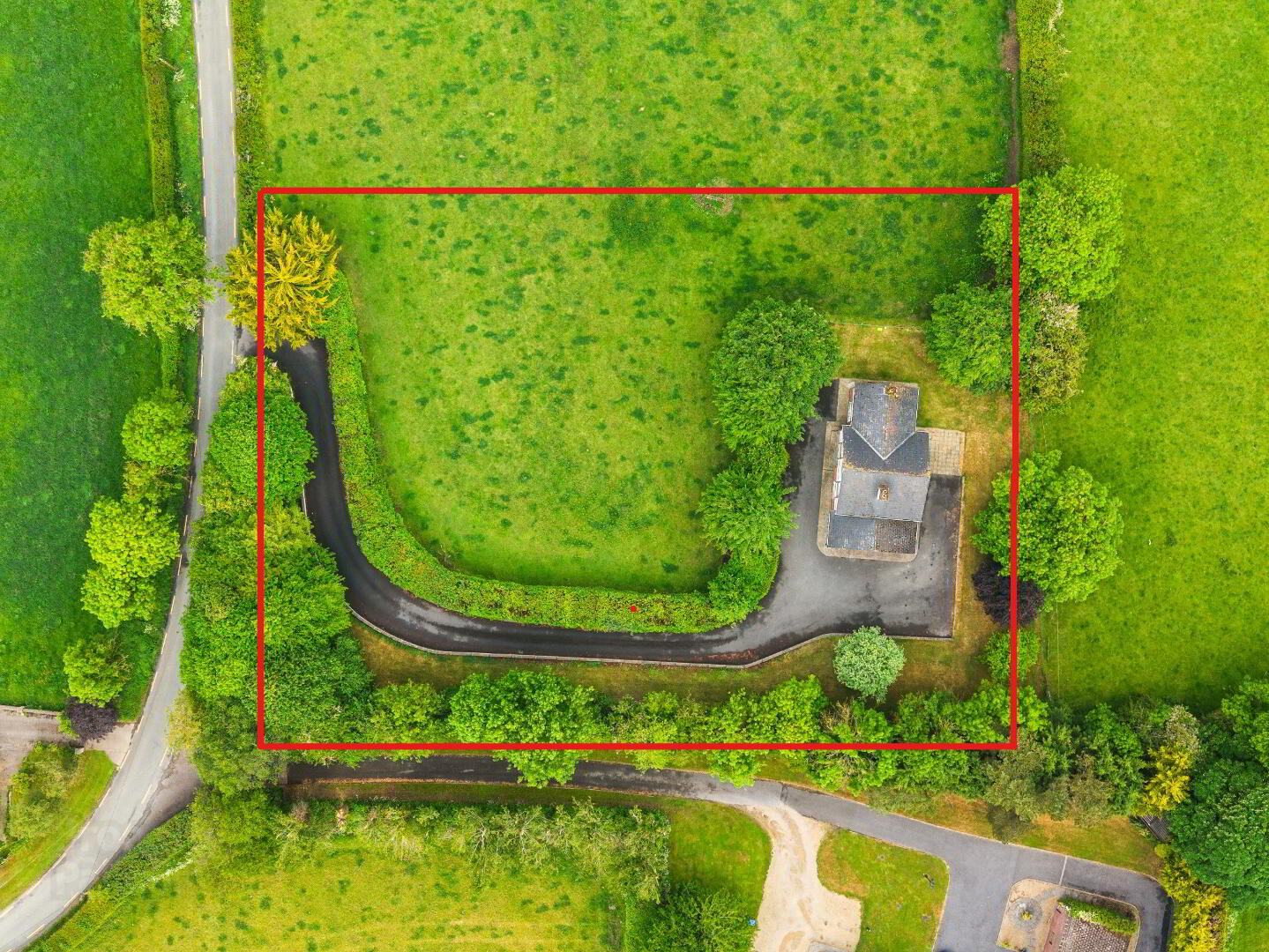Ballymurphy
Tullow, R93HF99
5 Bed Detached House
Guide Price €465,000
5 Bedrooms
2 Bathrooms
2 Receptions
Property Overview
Status
For Sale
Style
Detached House
Bedrooms
5
Bathrooms
2
Receptions
2
Property Features
Tenure
Not Provided
Energy Rating

Property Financials
Price
Guide Price €465,000
Stamp Duty
€4,650*²
Property Engagement
Views Last 7 Days
25
Views Last 30 Days
111
Views All Time
246
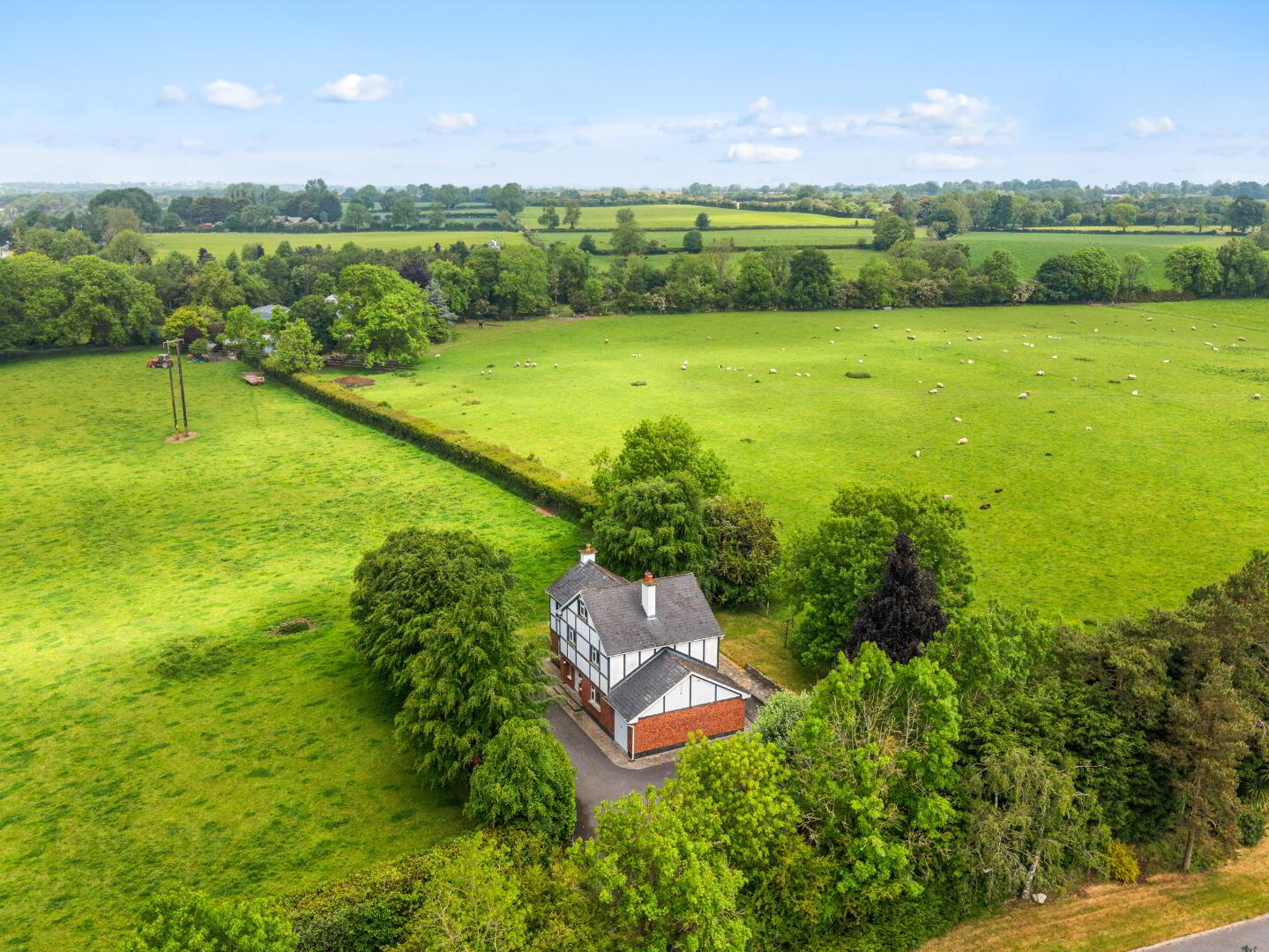
REA Dawson are delighted to offer for sale this impressive executive family residence, ideally located on the Ballymurphy Road, just a short distance from Tullow town centre. Situated on a commanding, elevated site, the property boasts scenic views overlooking the River Slaney and offers a rare opportunity to acquire a substantial home in a sought-after location.
This spacious and well-maintained property comes to market in excellent condition throughout, making it a perfect choice for families seeking generous living space with the convenience of nearby town amenities.
Accommodation comprises
Ground Floor
Entrance Hall (3.6m x 3.9m): Featuring a curved staircase and a welcoming layout.
Living Room (4.2m x 3.8m): With a cast iron fireplace, timber surround, ceiling coving and centrepiece.
Main Reception Room (5.3m x 4.5m): Elegant space with cast iron fireplace, tiled insert, coving and centrepiece.
Dining Room (3.8m x 2.9m): Double doors from the main reception, with patio doors leading to the garden.
Kitchen/Dining Area (3.8m x 5.1m): Fitted wall and floor units, beam ceiling, tiled floor, and a Stanley oil-fired cooker with brick surround.
Utility Room (2.7m x 2.2m): Tiled floor, fitted units, access to integral garage.
Guest WC (0.9m x 2.7m): With WC and WHB.
First Floor:
Master Bedroom (5.3m x 4.0m): Spacious room with fitted wardrobes and en-suite.
En-Suite (1.6m x 2.9m): With shower, WC and WHB.
Bedroom 2 (3.9m x 3.4m): Built-in wardrobes.
Bedroom 3 (4.3m x 3.9m): Built-in wardrobes.
Family Bathroom (2.1m x 3.0m): Fully tiled, with corner bath, shower, WC and WHB.
Second Floor:
Bedroom 4 (4.0m x 3.5m): With built-in wardrobes.
Bedroom 5 (4.0m x 2.9m): Generously sized additional bedroom.
Garage:
Integral garage measuring 5.1m x 3.3m.
External Features:
Tarmacadam driveway
Well-maintained front and rear gardens
Elevated site with views over the River Slaney
Viewing by appointment with selling agent
BER Details
BER Rating: C3
BER No.: 117815522
Energy Performance Indicator: 220.61 kWh/m²/yr

