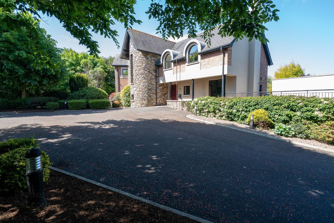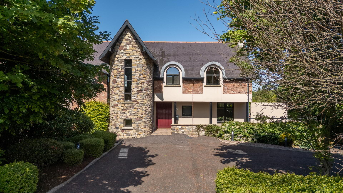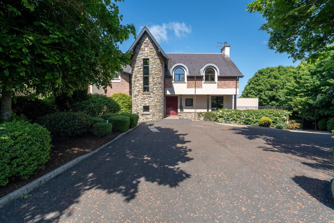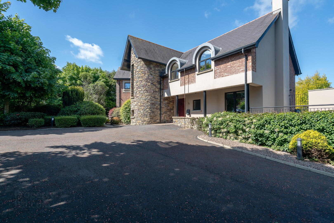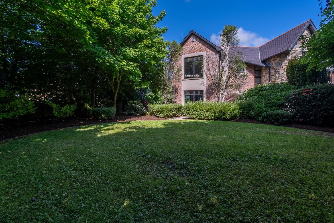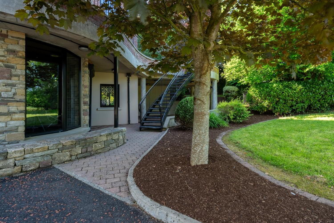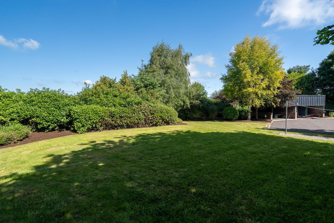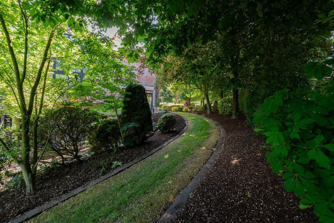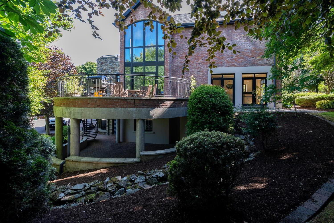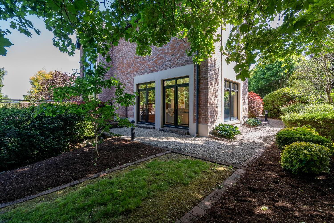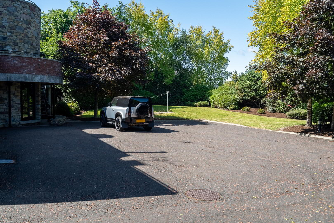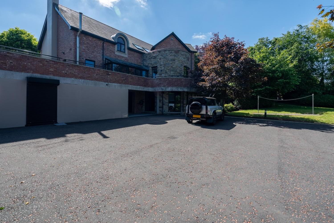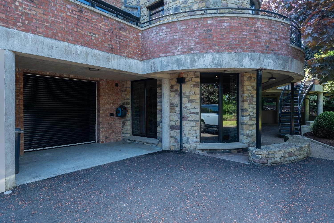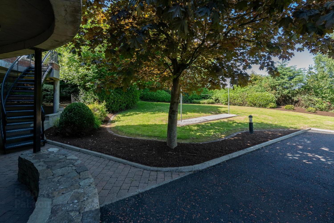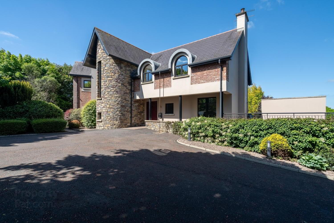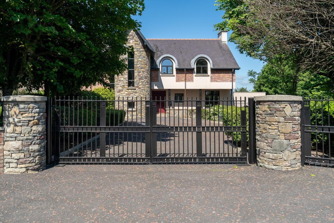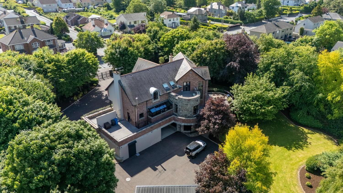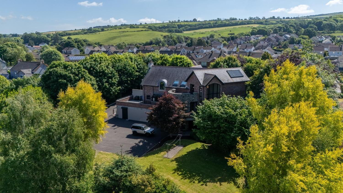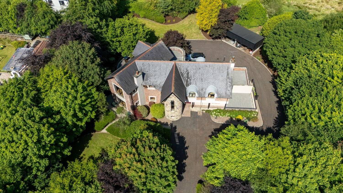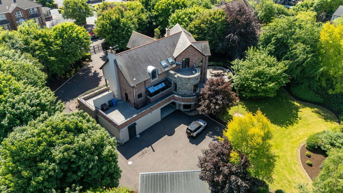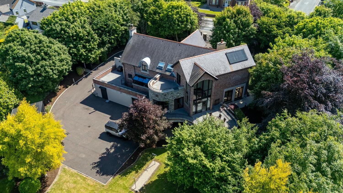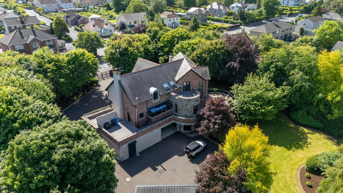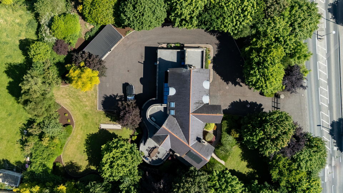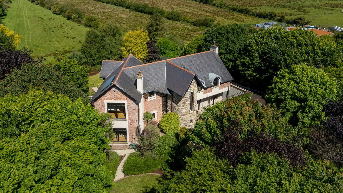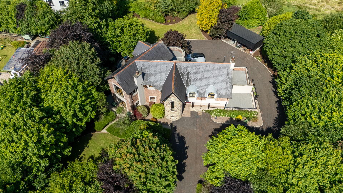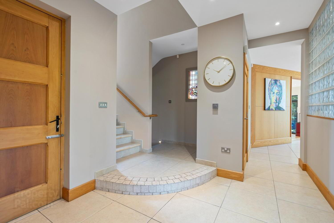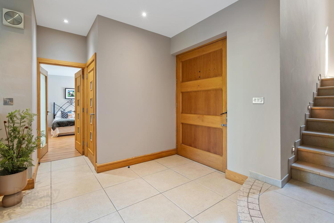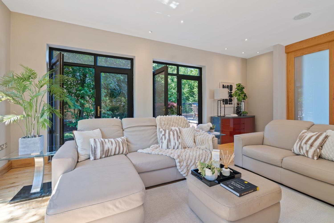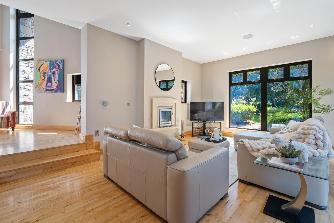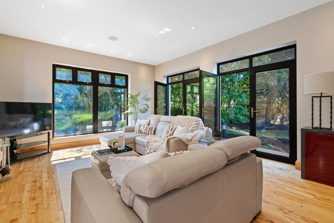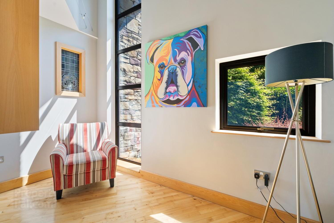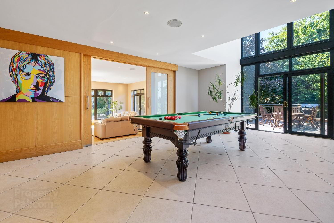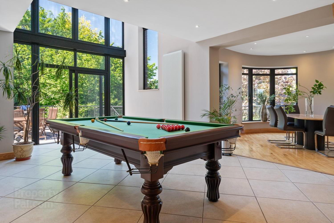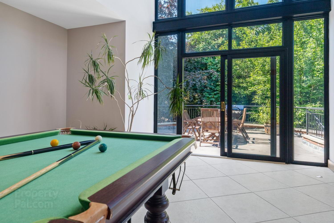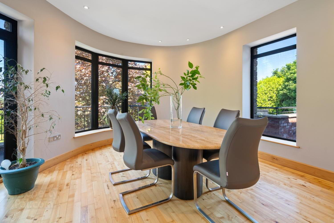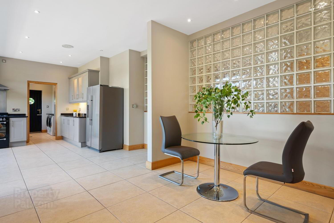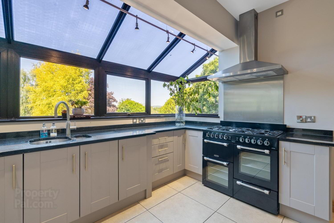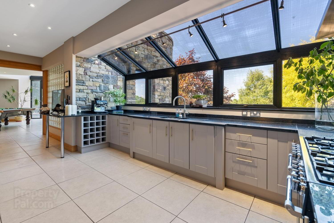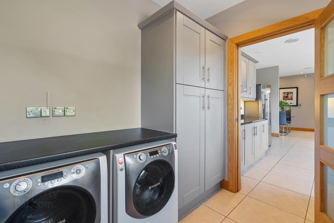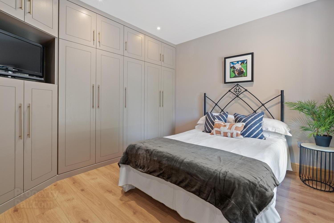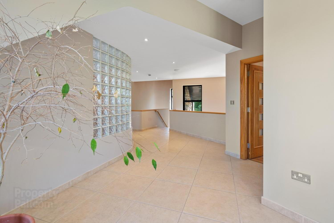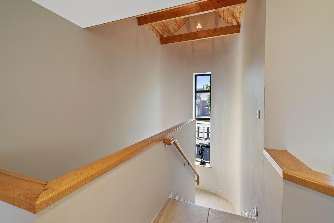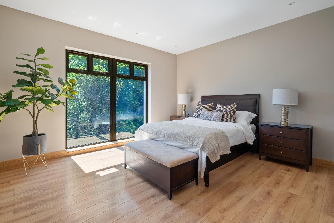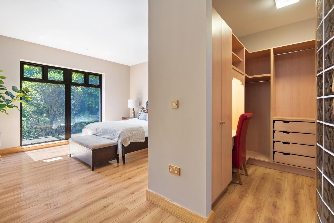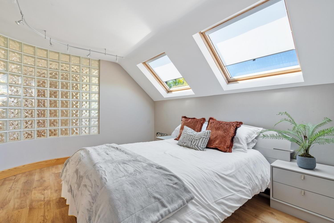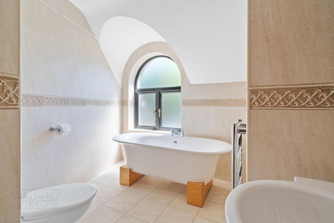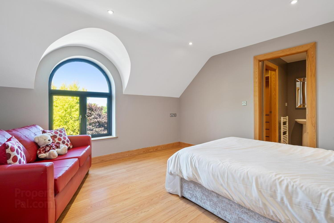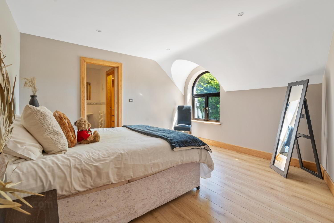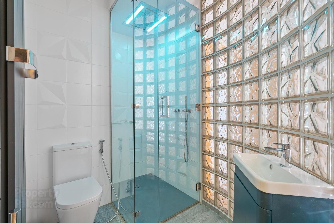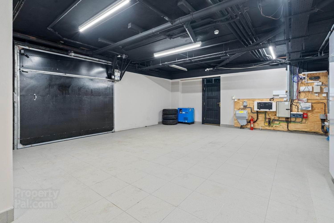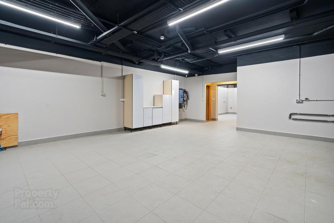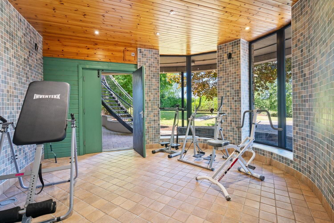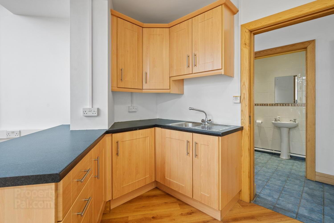Ballymote, 76 Derry Road,
Strabane, BT82 8LD
5 Bed Detached House
Offers Over £595,000
5 Bedrooms
7 Bathrooms
2 Receptions
Property Overview
Status
For Sale
Style
Detached House
Bedrooms
5
Bathrooms
7
Receptions
2
Property Features
Tenure
Not Provided
Heating
Oil
Broadband
*³
Property Financials
Price
Offers Over £595,000
Stamp Duty
Rates
£4,373.63 pa*¹
Typical Mortgage
Legal Calculator
Property Engagement
Views All Time
2,449
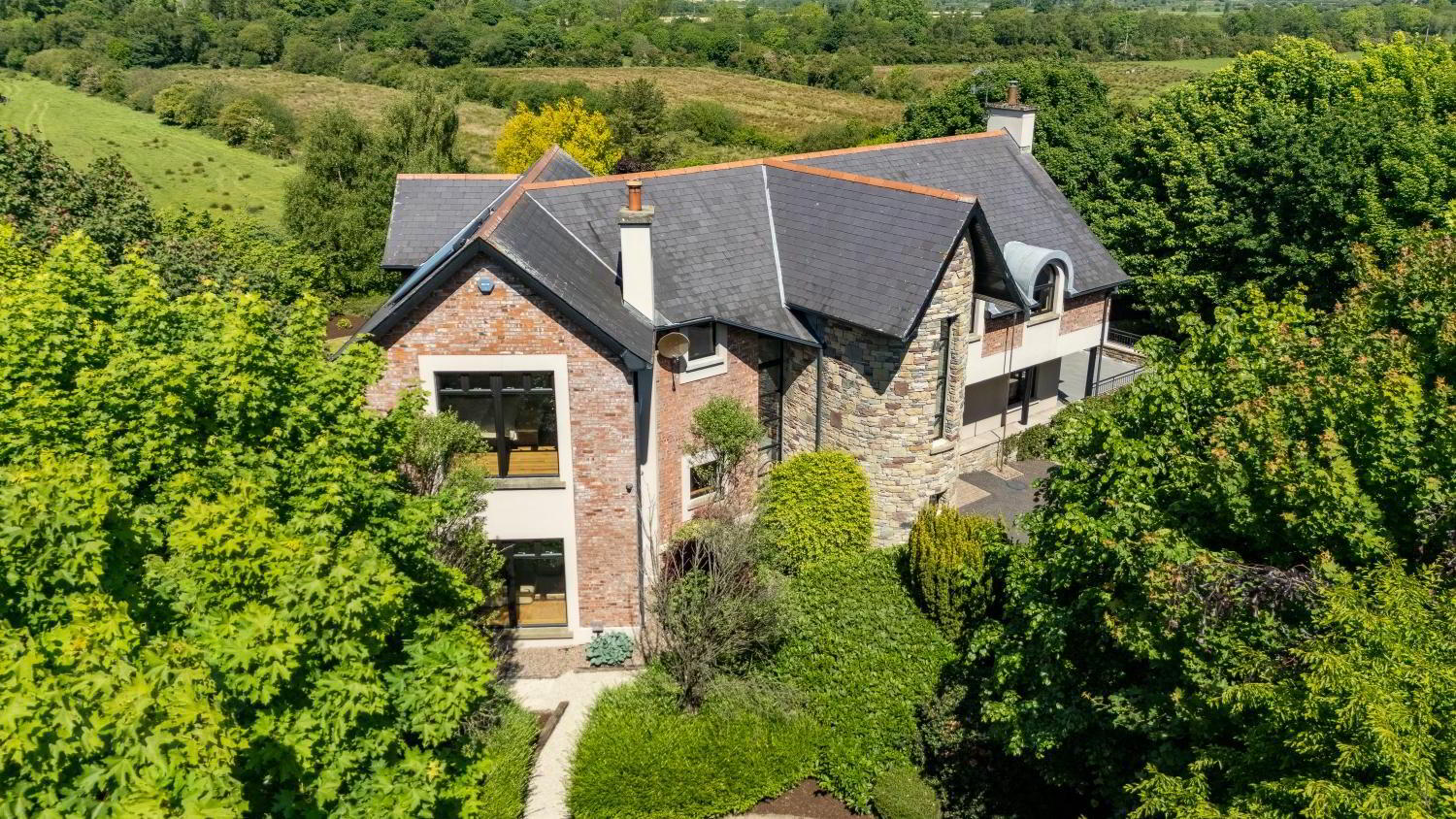
This extraordinary architect-designed home named ‘Ballymote’ blends post-modern sculptural form with natural and traditional materials to create a timeless and inspiring family residence. Located on a one-acre plot overlooking three counties and bordered by historical rail and river lines, the property offers privacy, convenience and a strong sense of place. Designed around themes of light, flow, and family living, the internal layout makes exceptional use of space, including over 2,600 sq ft of glazing to bring the outdoors in. Key features include a dedicated gym area, a soundproofed recording studio, a luxury kitchen, ash wood finishes and a backup generator. This home is a landmark in Strabane’s urban fabric, offering scale, sophistication, and sustainable living.
Features:
- Architecturally significant detached residence on a private one-acre site on the fringe of Strabane
- Commanding views over counties Derry, Tyrone and Donegal
- Multi-facaded, sculptural design incorporating post-modern and traditional influencesHigh specification finish including ash wood floors and doors, self-cleaning glass, and natural materials throughout
- Approximately 2,600 sq ft of glass maximising natural light
- Energy-efficient home with underfloor heatingBeam central vacuum system
- Custom-built soundproofed recording studio, office and gym in basement
- Mature landscaped gardens
- Granite worktops, dual fuel range cooker and Quooker boiling water tap in kitchen
- Stovax cassette log burner in living area15kva fully automatic backup generator
Accommodation:
Ground Floor
- Reception Hall: 5.94m x 2.84m
- Family Room: 6.54m x 4.58m
- Reading Room: 2.42m x 3.76m
- Kitchen: 4.86m x 7.76m
- Dining Room: 5.12m x 5.09m
- Utility Room: 2.71m x 2.79m
- Downstairs Toilet: 1.46m x 1.68m
- Bedroom 5: 5.03m x 3.56m
- Ensuite (Bed 5): 2.5m x 1.02m
First Floor
- Master Bedroom: 7.08m x 4.53m
- Ensuite (Master): 2.11m x 1.83m
- Dressing Room: 2.56m x 3.57m
- Bedroom 2: 3.63m x 4.45m
- Bedroom 3: 4.08m x 3.92m
- Ensuite (Bed 3): 2.00m x 1.76m
- Wardrobe (Bed 3): 2.01m x 1.94m
- Bedroom 4: 3.90m x 3.95m
- Ensuite (Bed 4): 2.01m x 1.78m
- Wardrobe (Bed 4): 2.00m x 1.94m
- Main Bathroom: 3.31m x 2.36m
Basement Level
- Office: 8.32m x 4.44m
- Recording Studio: 4.71m x 6.50m
- Storage: 4.90m x 3.34m
- Garage: 8.31m x 6.55m
- Storage 2: 5.03m x 6.11m
- Plant Room: 3.04m x 4.66m
- Gym: 4.55m x 4.66m
- Shower Room: 2.96m x 0.95m
Viewings are strictly by appointment, please contact the sole selling agent Ronan.Co on 02871 886910 or [email protected]
Primary Schools
- Strabane Controlled Primary School 1 minute
- St. Catherine’s Primary School 5 minutes
- St Mary’s Primary School 6 minutes
- Gaelscoil Uí Dhochartaigh 5 Minutes
Secondary Schools
- 1 Minute to Strabane Academy
- 6 Minutes to Holy Cross College
Location
- 13 miles to Derry City
- 16 miles to Letterkenny Co.Donegal
- 20 miles to Omagh
- 63 miles to Belfast International Airport

Click here to view the video
