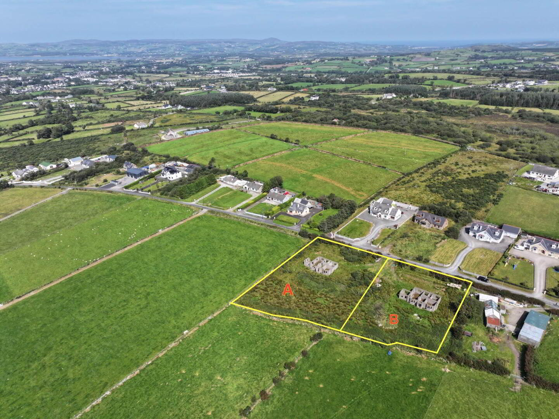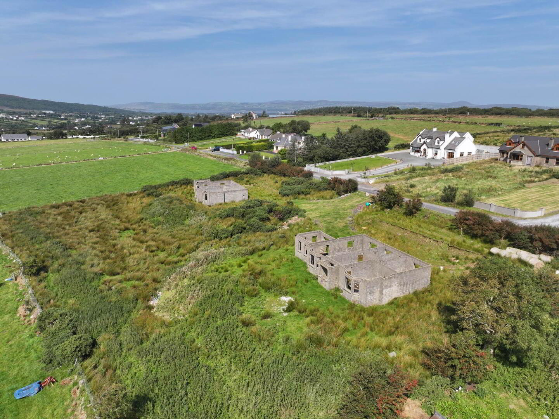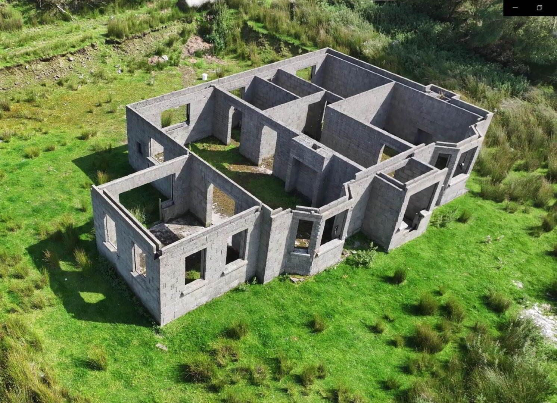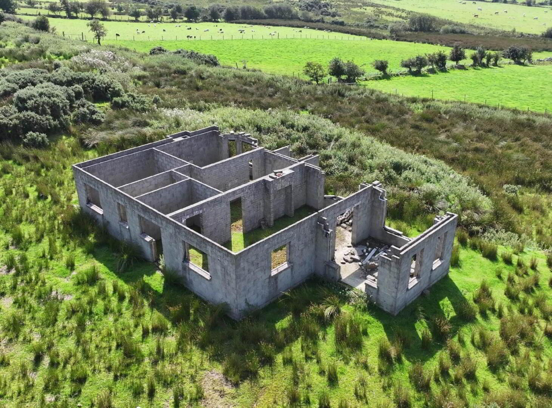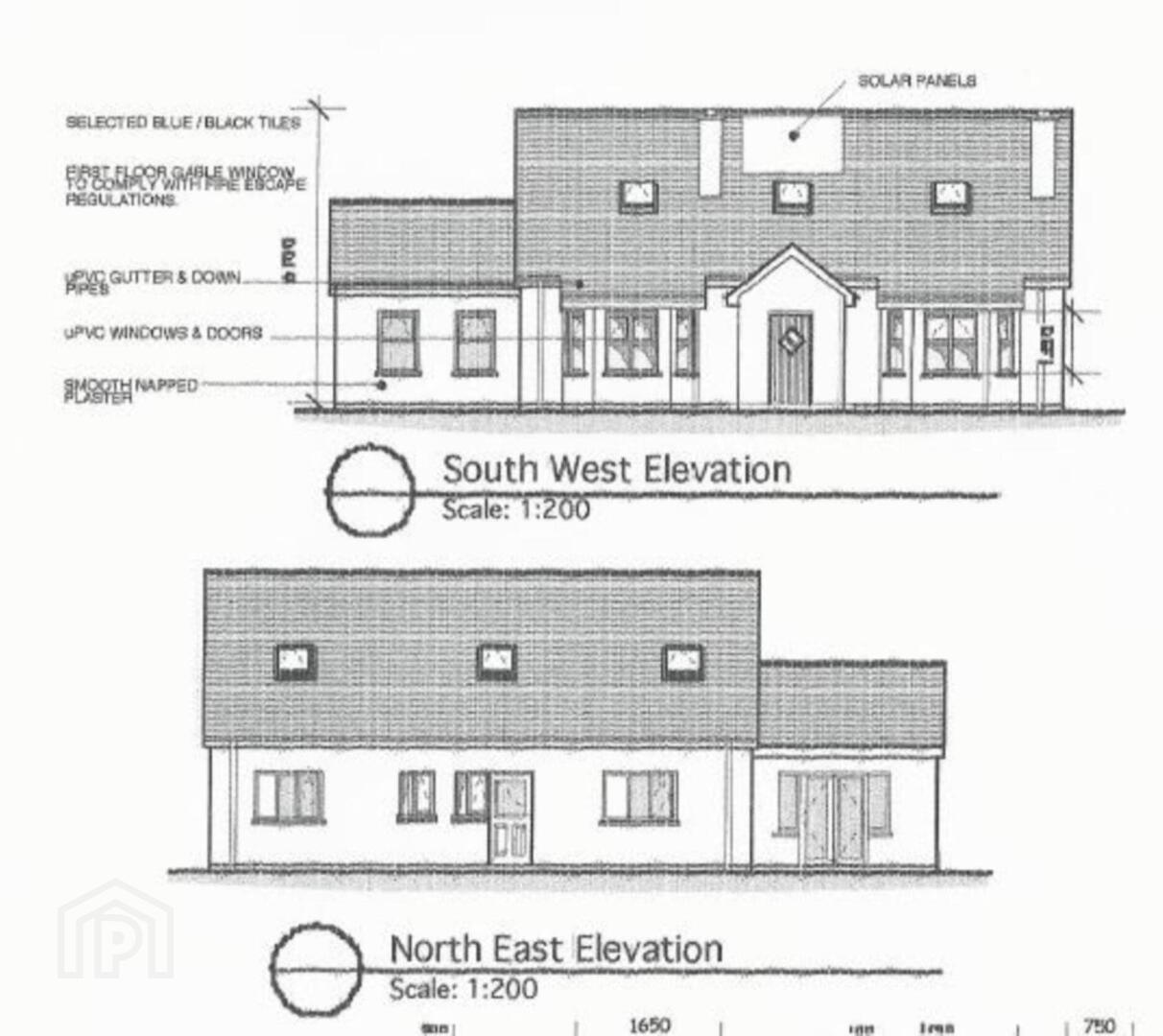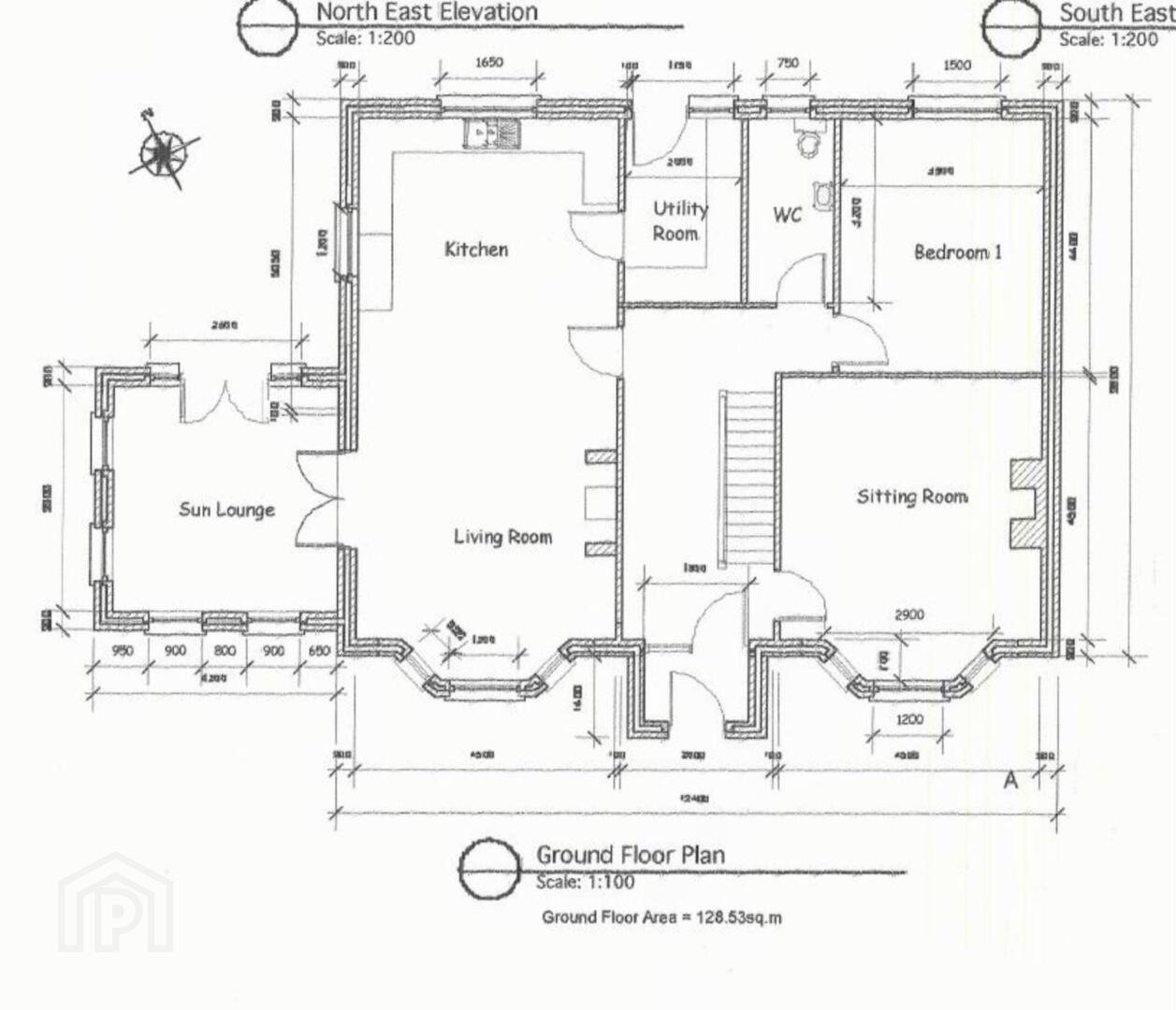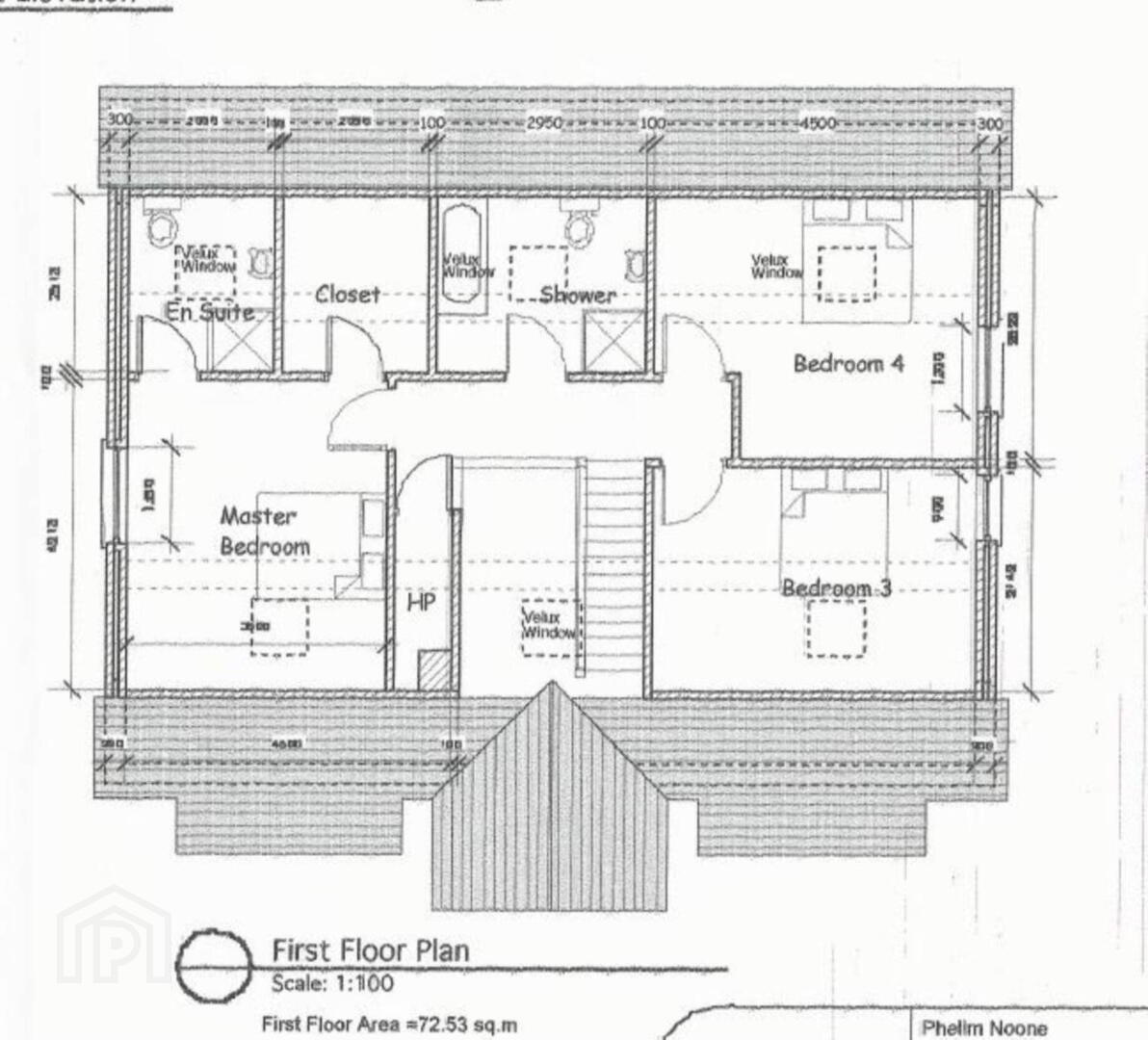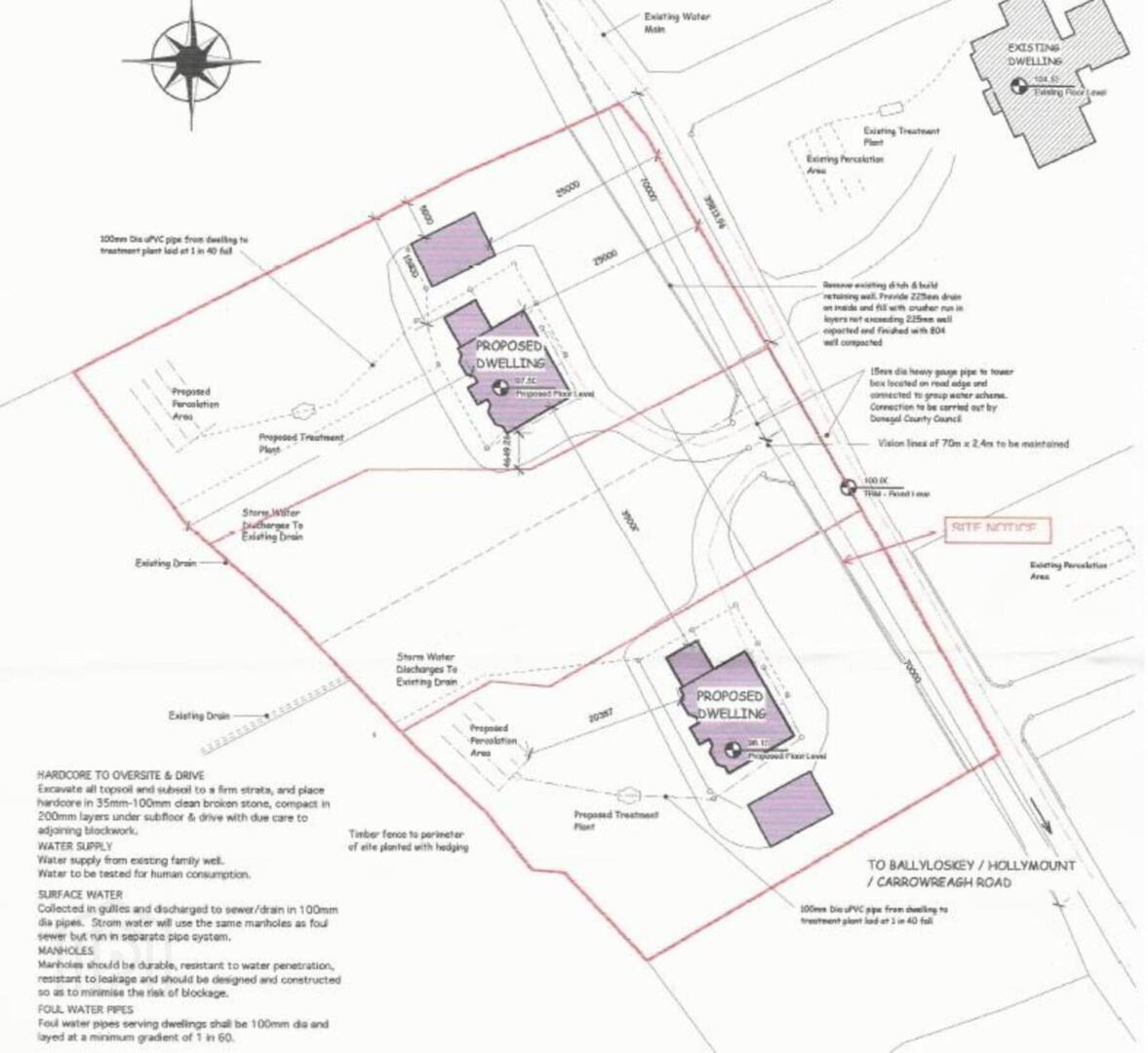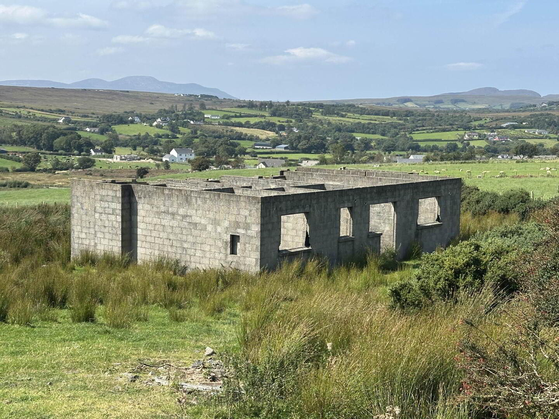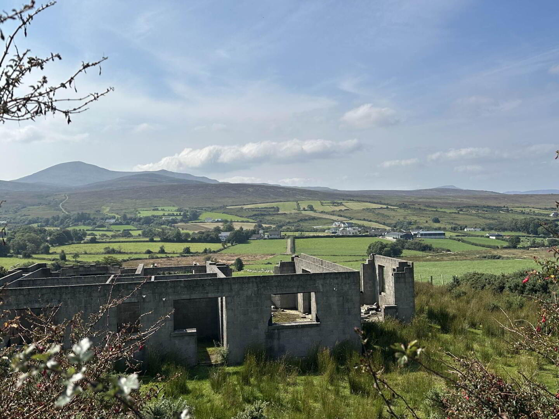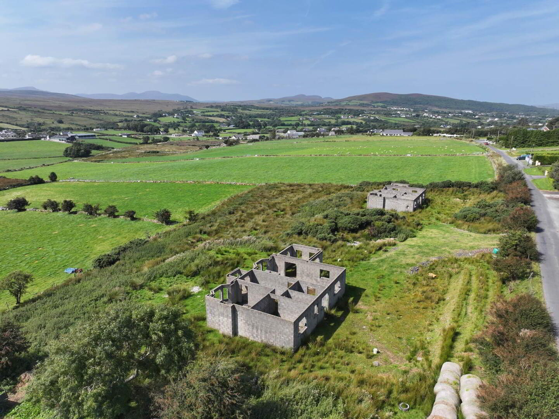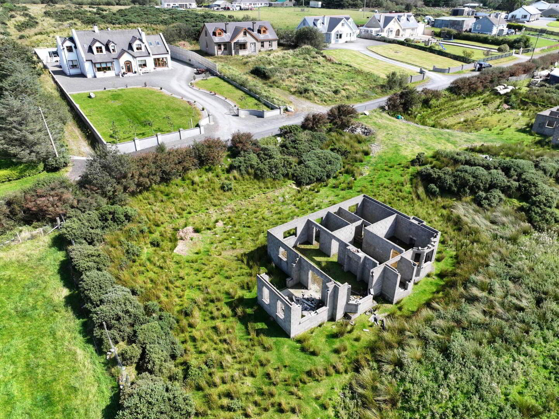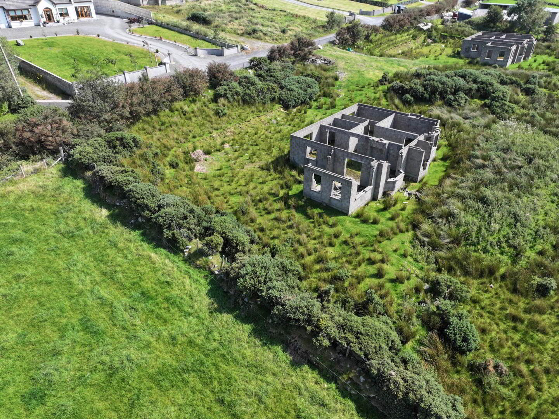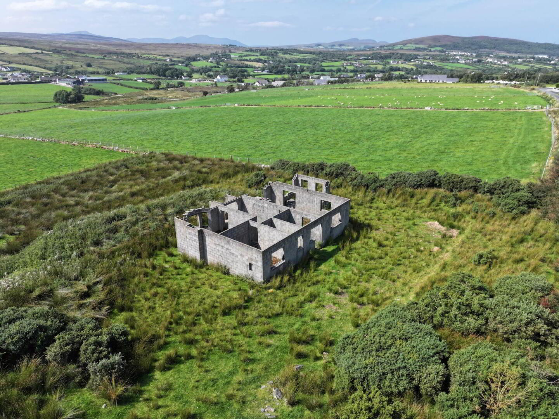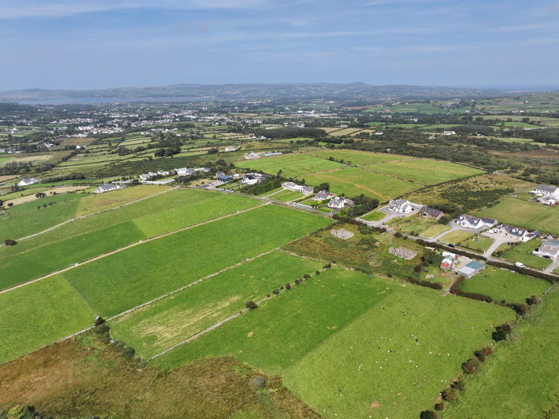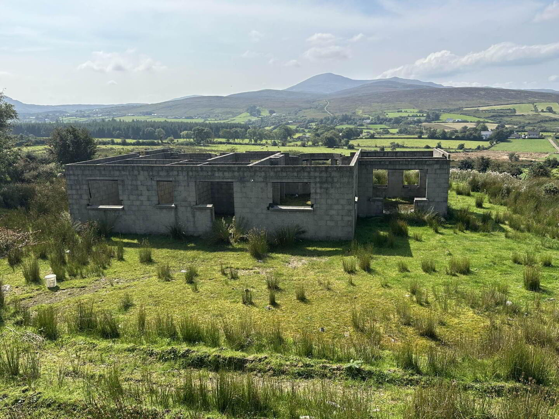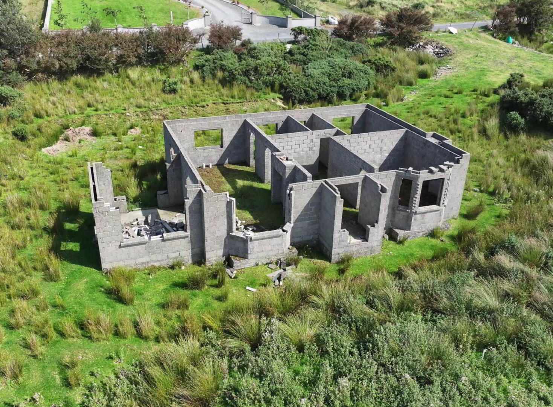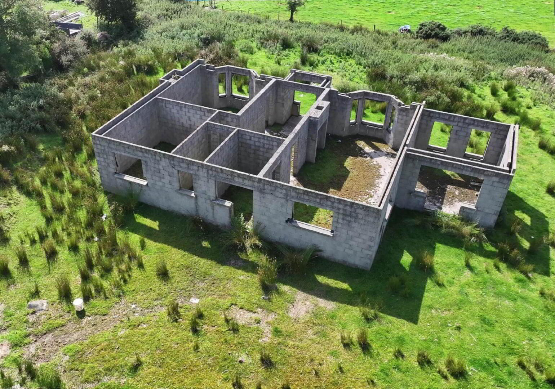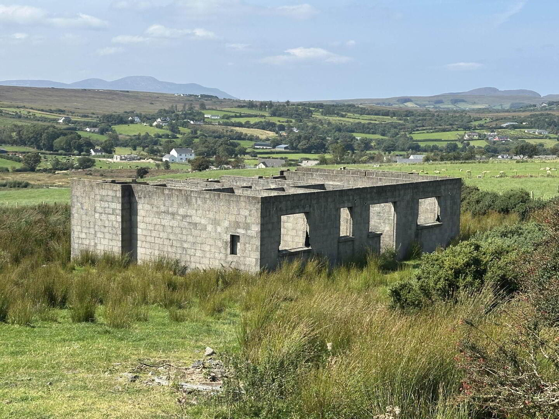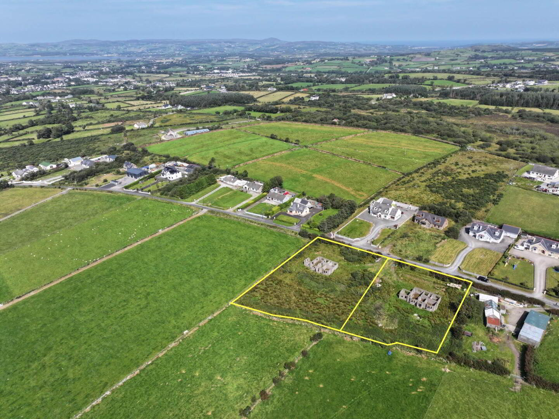
Additional Information
- Roadside 0.75 acre sites
- In course of construction
- Built in 2013 with Chambers concrete & blocks
- Block report available
- 2200 sq ft - 4 bedroom - sunroom
- At edge of town
The existing construction (with Chambers concrete & blocks) was erected in 2013, and has been recently tested shown not to be defective (report available on request).
ACCOMODATION COMPRISES:
Enter into;
Entrance Porch
Enter into;
Central Hallway
Leading to;
Sitting Room
Front-facing, with front dormer.
Living Room / Open Plan Kitchen
With front dormer, fireplace, rear facing central wash hand basin, kitchen units.
Double doors, leading to;
Sunroom
Front and side facing, with rear-facing patio doors.
Utility Room
Hallway 2
Leading to;
WC
Rear-facing, with wash hand basin and WC.
Bedroom 1
Rear and side-facing.
Staircase, leading to;
Central Landing
With front Velux.
Walk-In Hot Press
WC / Shower Room
Rear facing with, shower, WC, bathtub, wash hand basin and rear Velux.
Master Bedroom 2
With front Velux.
Leading to;
En Suite
With shower, WC, wash hand basin and rear Velux.
Walk-In Closet.
Bedroom 3
Front-facing with front Velux.
Bedroom 4
Rear facing with rear Velux.
Directions
Leaving Carndonagh drive out Derry road approximately 1 mile, turn left directly across the road from Donagh Creche, drive approximately 0.5 miles, esite ob right hand side with 2
what3words /// decay.lunched.toners
Notice
Please note we have not tested any apparatus, fixtures, fittings, or services. Interested parties must undertake their own investigation into the working order of these items. All measurements are approximate and photographs provided for guidance only.

Click here to view the video
