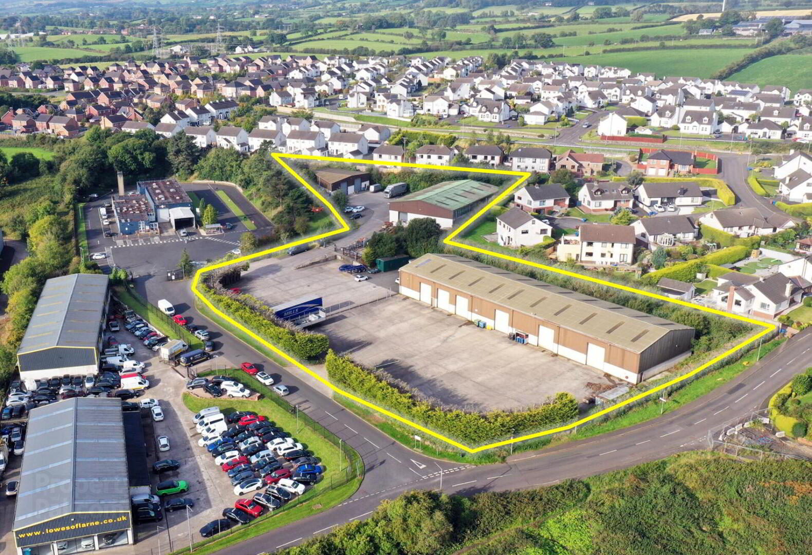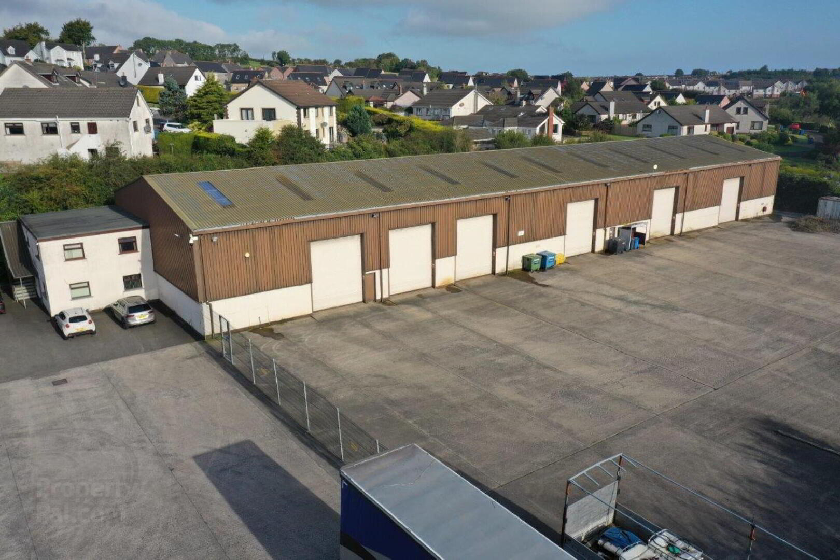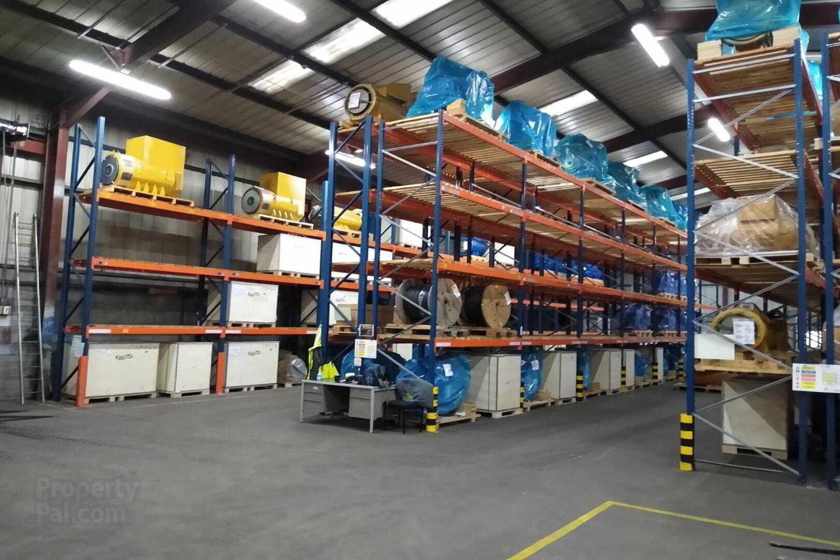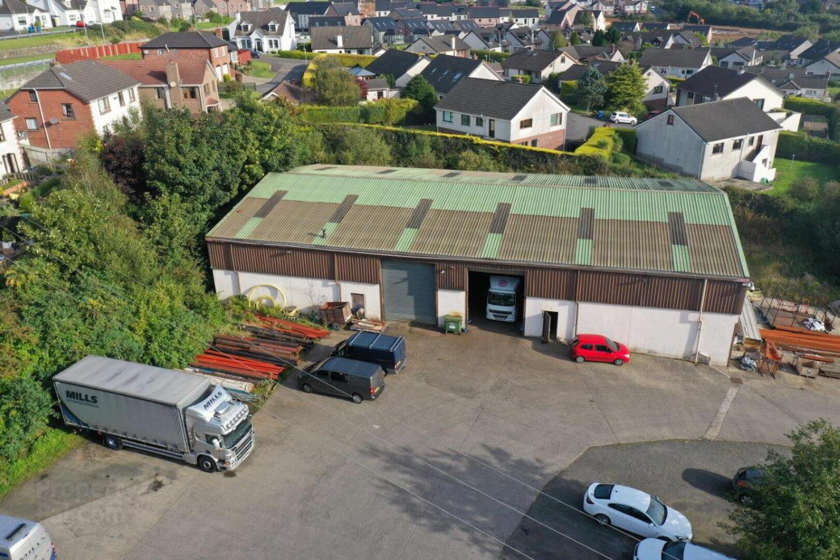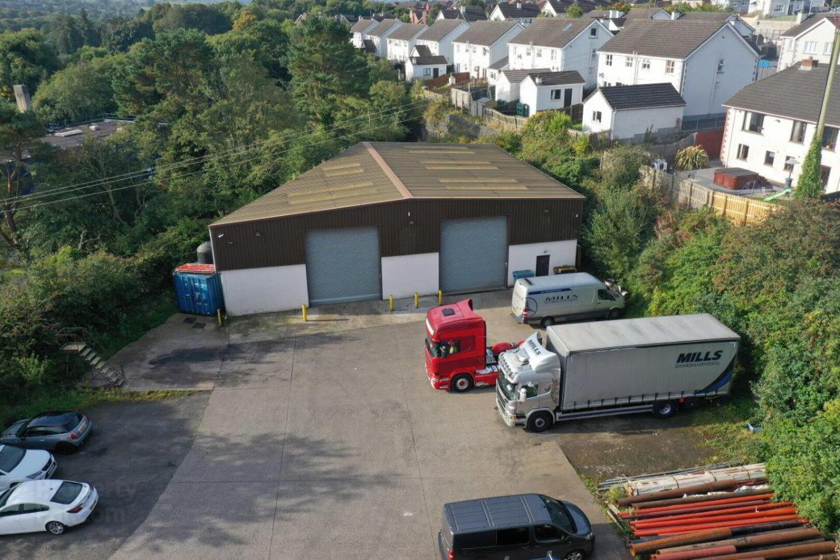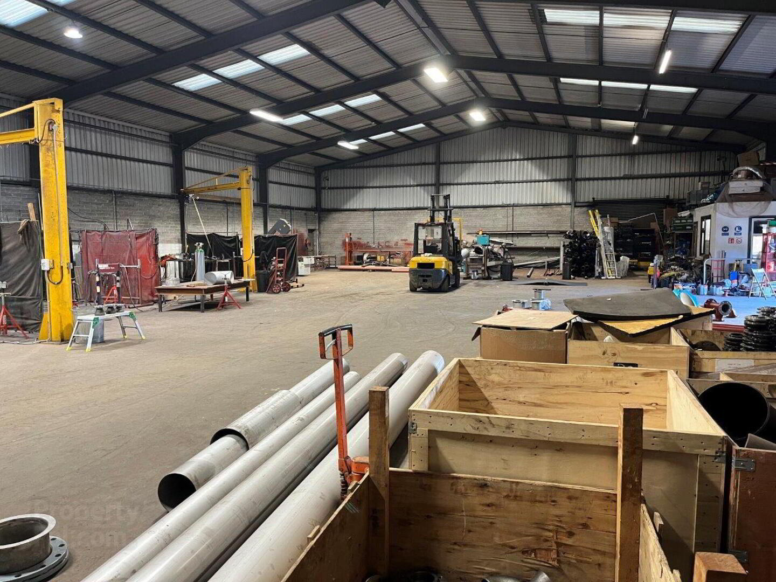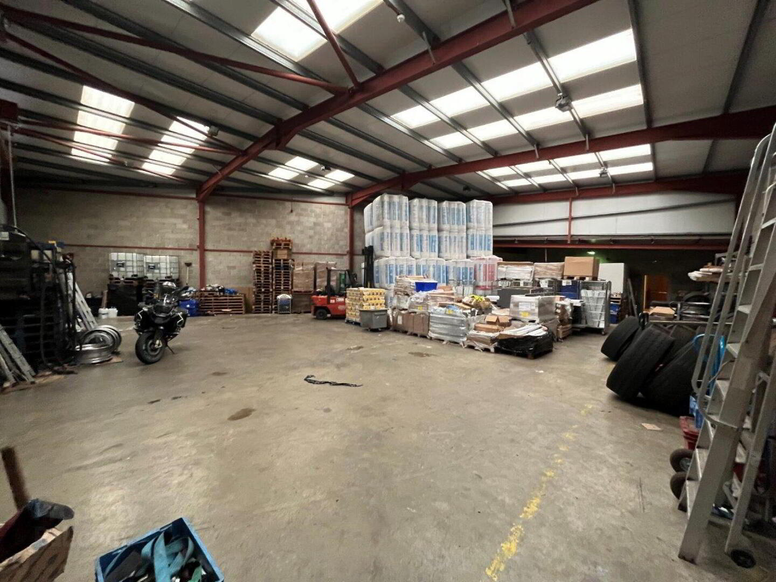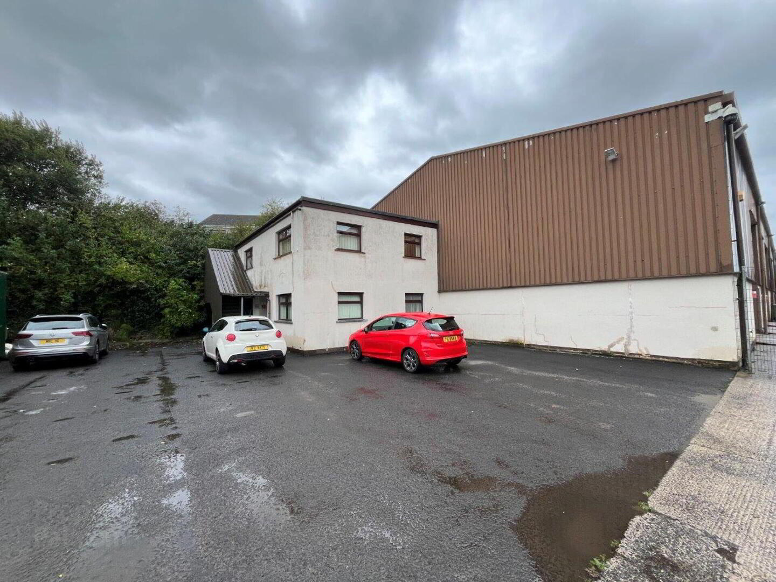Ballyloran Industrial Estate,
Ballyboley Road, Larne, BT40 2SY
Warehouse
Sale agreed
Property Overview
Status
Sale Agreed
Style
Warehouse
Property Financials
Price
Last listed at Offers Over £1,200,000
Property Engagement
Views Last 7 Days
27
Views Last 30 Days
151
Views All Time
2,098
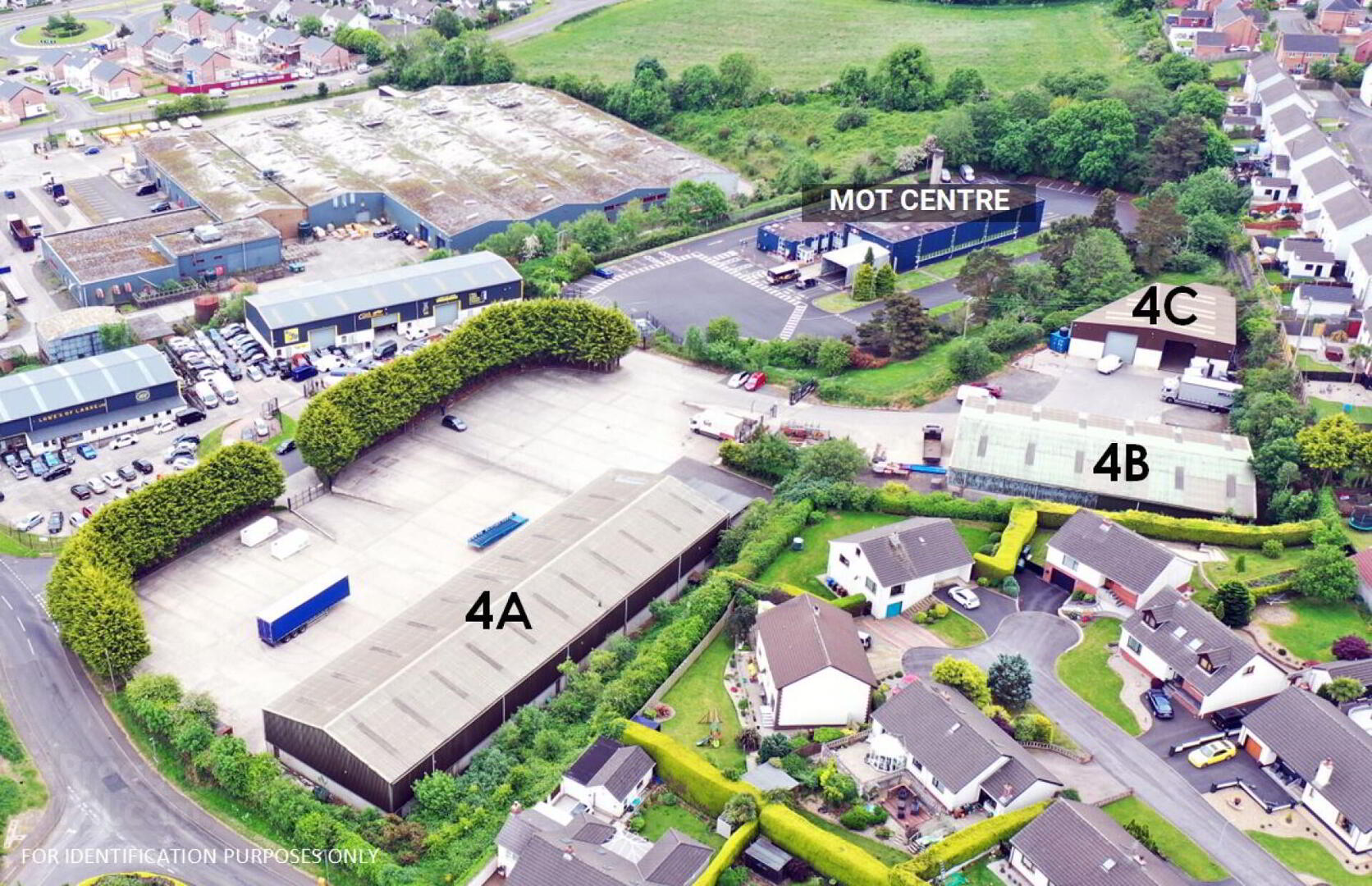
Features
- c. 26,161 sq ft
- On 2.9 acre site
- 3 standalone warehouses plus office buildings
- Part Let - tenancy details on request
The estate comprises of 3 standalone industrial properties and a 2-storey office building.
The warehouses are of a steel portal frame construction with an eaves height of 5 metres, double skinned insulated roofs that benefit from translucent light panels and screed concreted flooring.
Warehouse 4A benefits from 6 No. electric roller shutter doors; Warehouses 4B benefits from 2 No. electric roller shutter doors and 1 No. loading bay and Warehouse 4C also benefits from 2 No. electric roller shutter doors and 1 No. loading bay.
Externally the property benefits from generous yard and marshalling space.
The office accommodation is finished to an excellent standard to include double glazed windows, plastered / painted walls with a mix of open plan and private offices. The subject sits on a site of c. 2.9 acres


