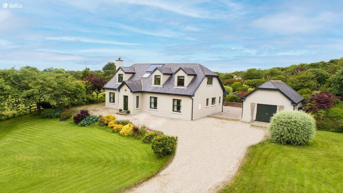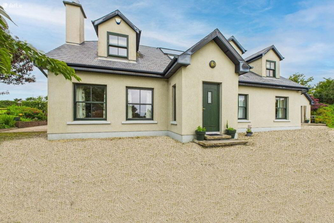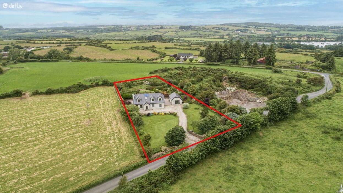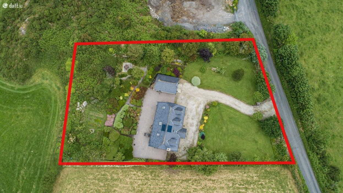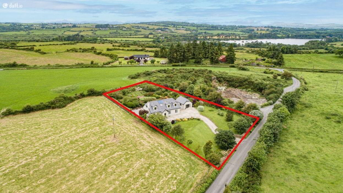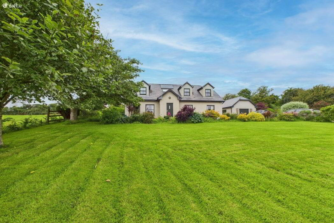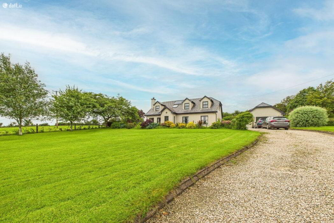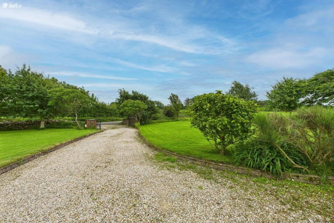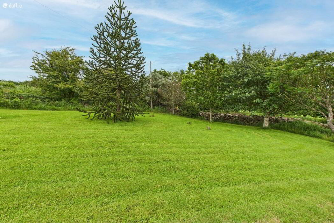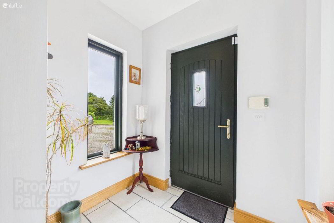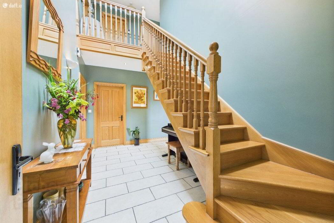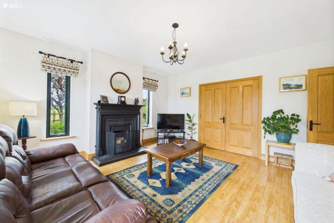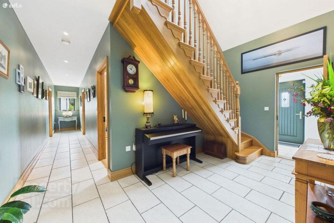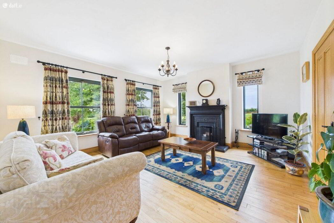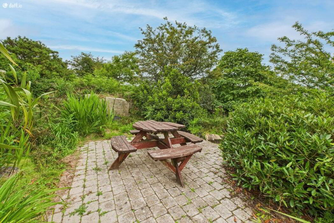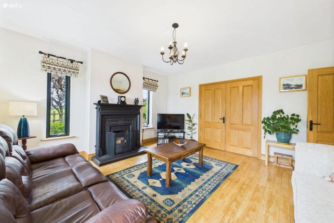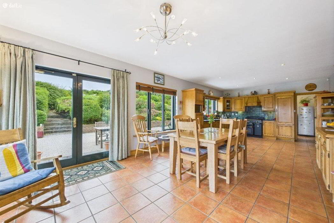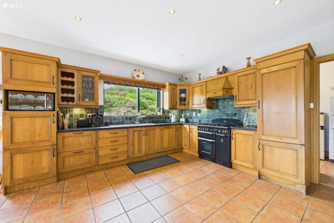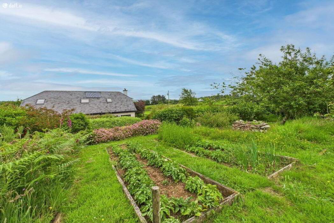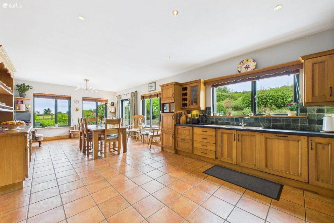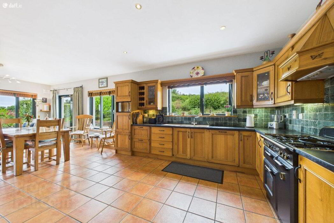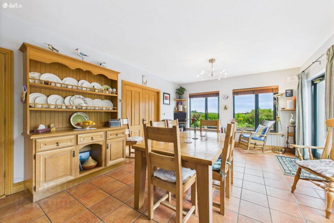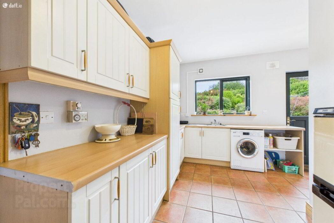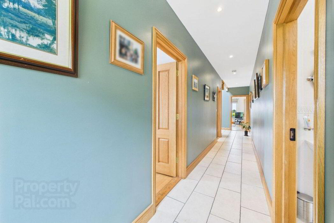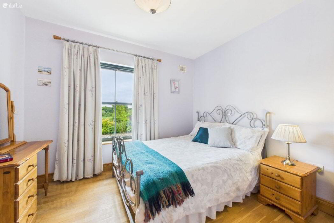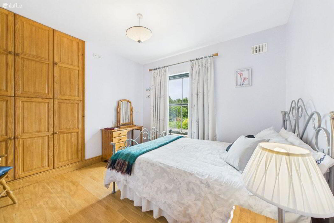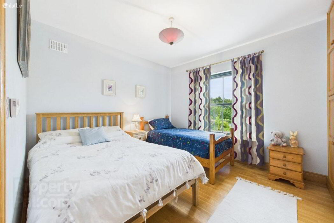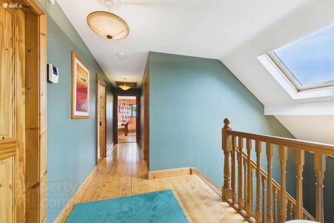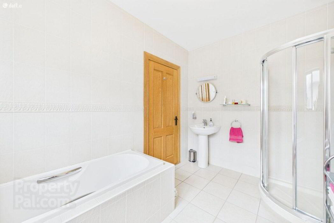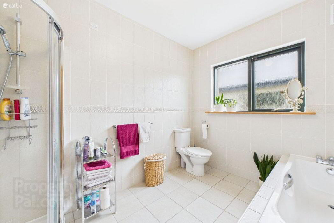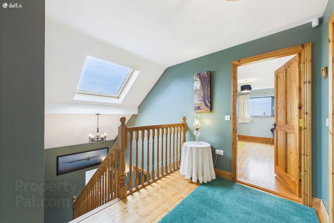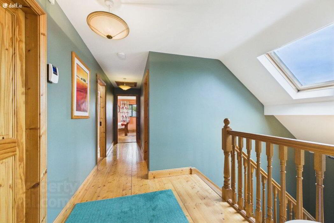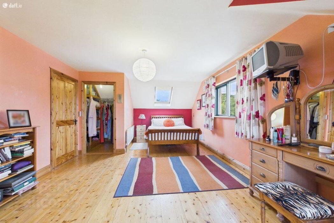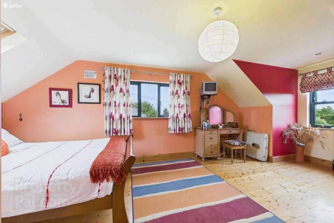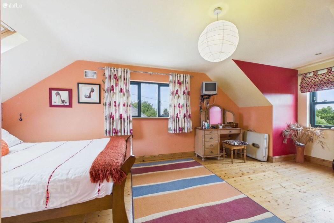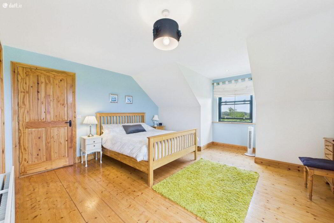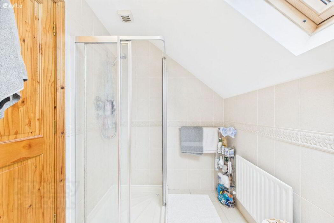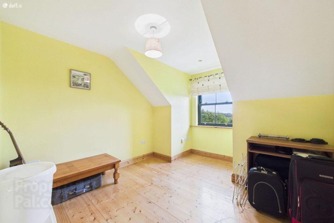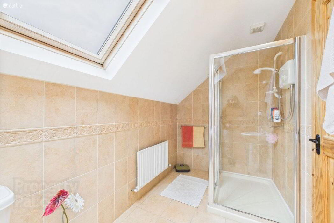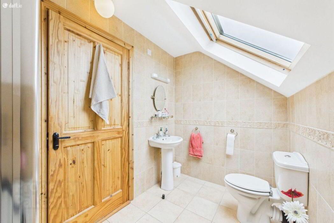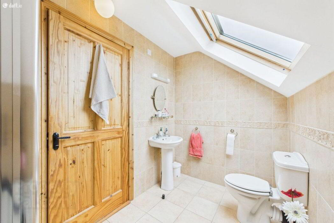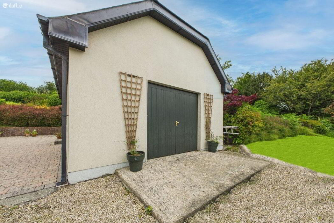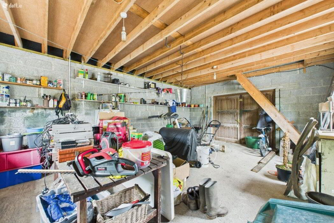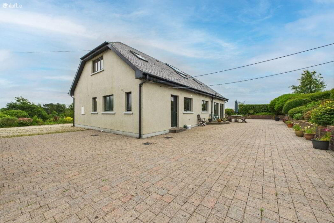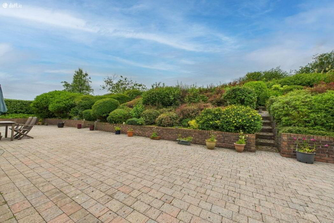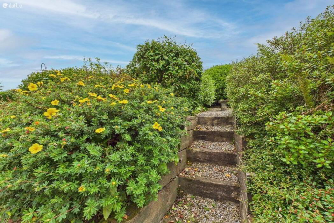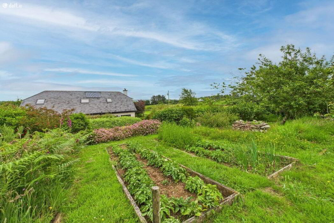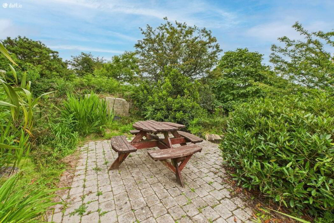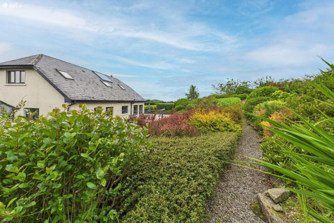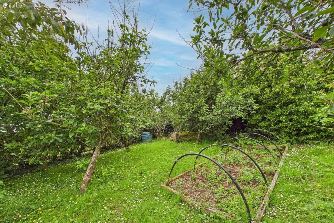Ballylenane
Dunhill
5 Bed Detached House
Price €550,000
5 Bedrooms
3 Bathrooms
Property Overview
Status
For Sale
Style
Detached House
Bedrooms
5
Bathrooms
3
Property Features
Size
69.7 sq m (750 sq ft)
Tenure
Not Provided
Energy Rating

Property Financials
Price
€550,000
Stamp Duty
€5,500*²
Property Engagement
Views Last 7 Days
33
Views Last 30 Days
136
Views All Time
416
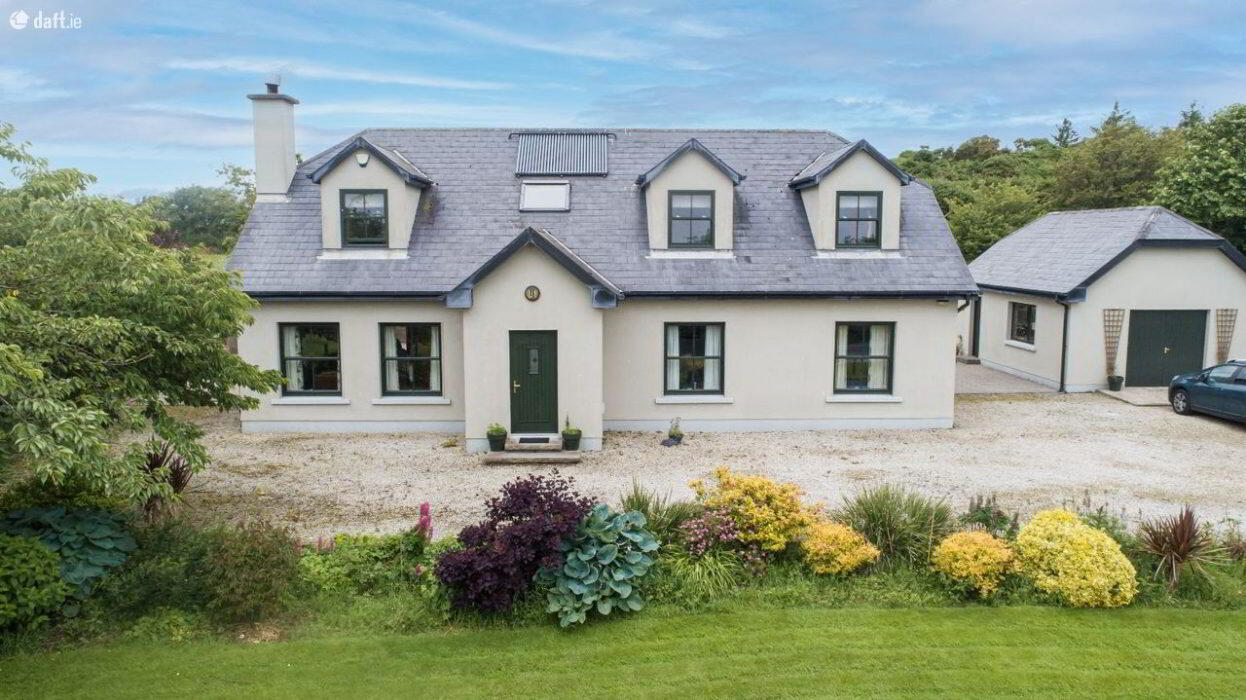
Hutchinson Auctioneers proudly present this exceptional 5-bedroom dormer bungalow, set on approximately 0.7 acres of beautifully landscaped gardens in Ballylenane, Dunhill, Co. Waterford.
From the moment you arrive at the gated entrance, flanked by natural stone boundary walls, this charming country home makes an unforgettable impression. A gravelled driveway leads you through manicured lawns on either side, drawing the eye to the striking sash windows that add character and elegance to the faade.
To the side of the property, a detached garage with both ground floor and stairs to floored attic space offers excellent storage or workshop potential. Fully wired, it features a large rear window for abundant natural light, a double-door front entrance, and a convenient side door and has a staircase to allow access to the upstairs which is fully floored.
The rear garden is truly a highlightan oasis of tranquillity. Enjoy the beautifully designed cobblelock patio, terraced garden areas with mature shrubs and trees, a thriving vegetable patch, and a private picnic areaideal for entertaining or quiet reflection.
Inside, the welcoming entrance hall features a stunning natural wood staircase and tastefully selected ceramic tile flooring, creating an atmosphere of calm and quality from the outset.
Ground Floor Accommodation Includes:
Spacious living room with open fireplace and natural wood flooring
Impressive open-plan kitchen/dining room with integrated wooden units, tiled floors, and French doors opening to the garden
Full utility room with fitted units and garden access
Convenient ground floor WC and main bathroom (with bath and shower)
Two generously sized double bedrooms with fitted wardrobes
First Floor Accommodation Includes:
Three further double bedrooms, including a master ensuite and second bedroom with a walk-in wardrobe
A fully tiled separate shower room
Balcony-style landing overlooking the entrance hall, bathed in natural light
Energy efficiency is well addressed, with a BER rating of C2, oil-fired central heating, ground floor has the added comfort of underfloor heating and the property has the added benefit of solar panels. A Home alarm system is installed for your peace of mind.
This is a superb example of a turnkey family homespacious, stylish, and immaculately maintained. A truly comfortable and welcoming residence in a peaceful rural setting, yet within easy reach of local amenities.
Viewings are highly recommended and will commence 1st July please call to arrange your appointment with our Agent. Please click the virtual tour icon to explore this stunning home and browse through the photo gallery and floor plans.
These particulars do not constitute an offer or contract, and whilst every effort has been made in preparing all descriptions, dimensions, maps, and plans, these details should not be relied upon as fact. Dimensions / Illustrations are for guideline purposes only and not to scale. Hutchinson Auctioneers Property Specialists – Team Hutchinson will not hold itself responsible for any inaccuracies contained therein.

