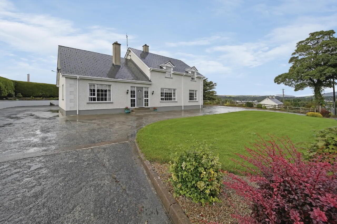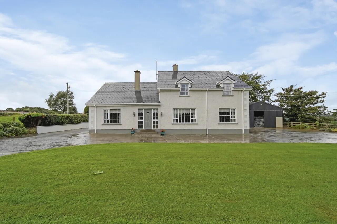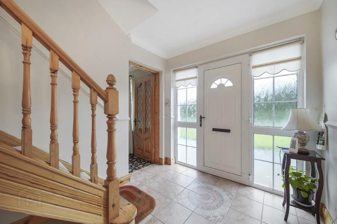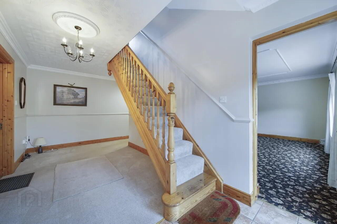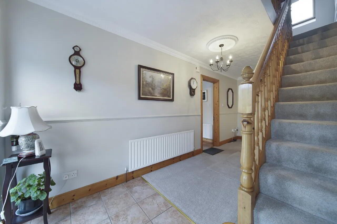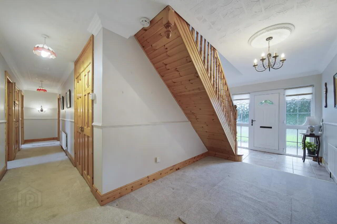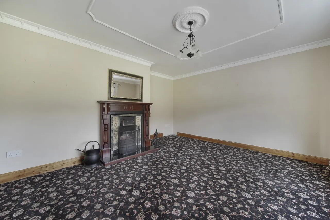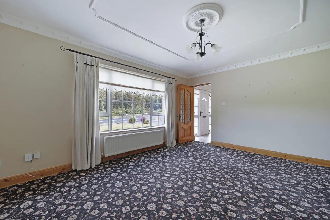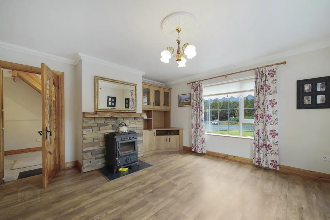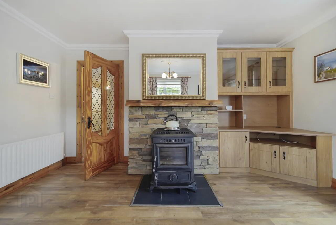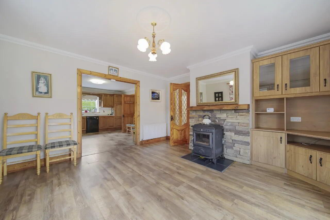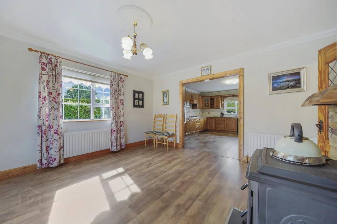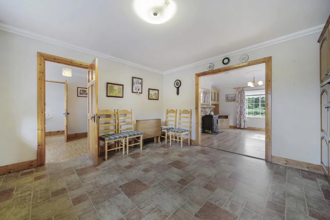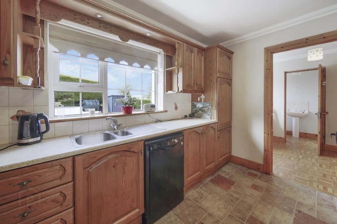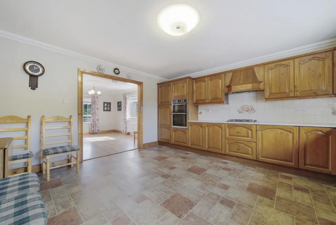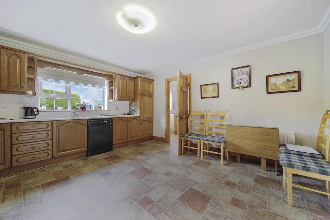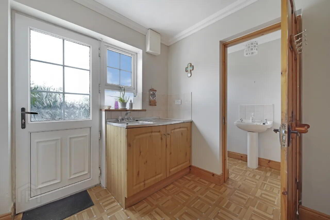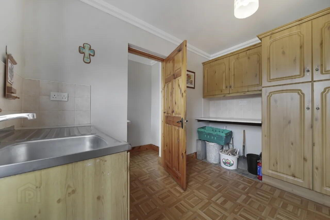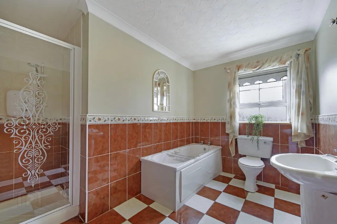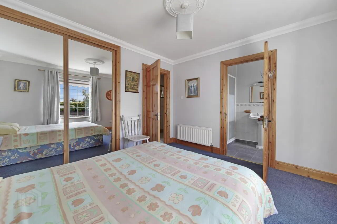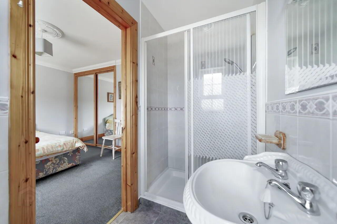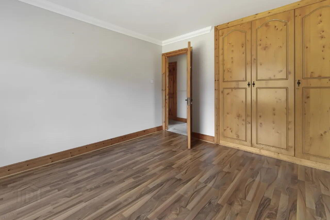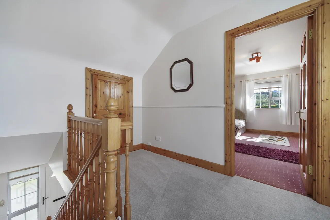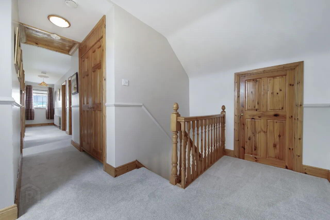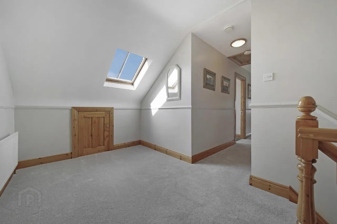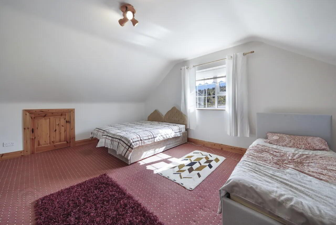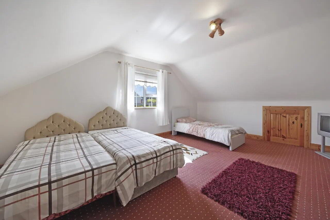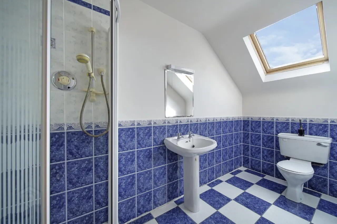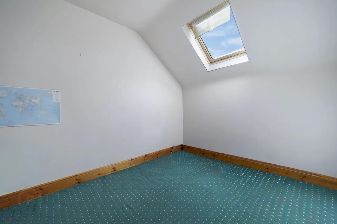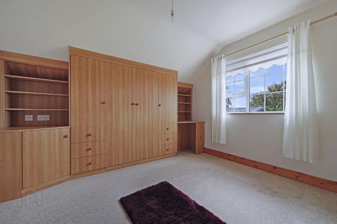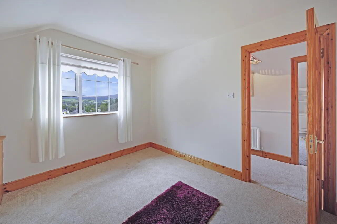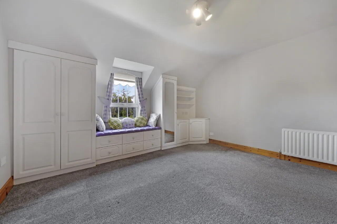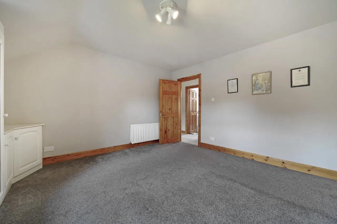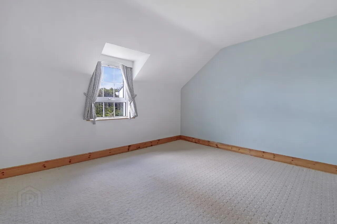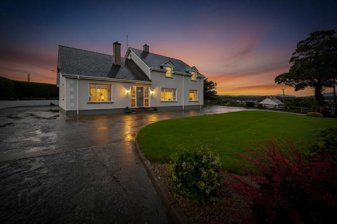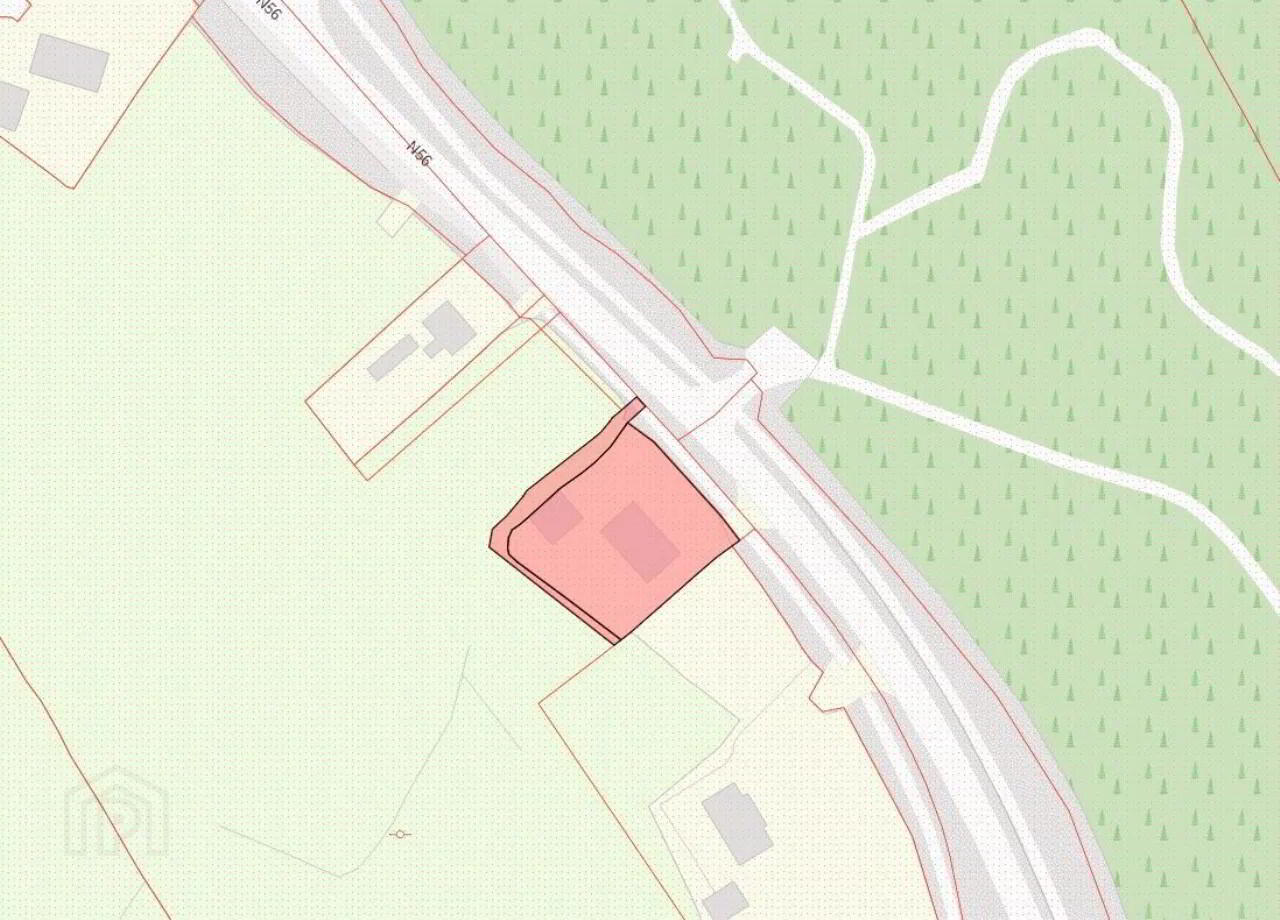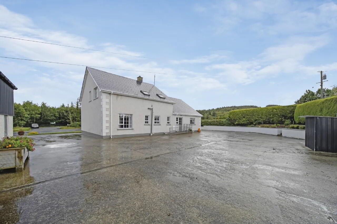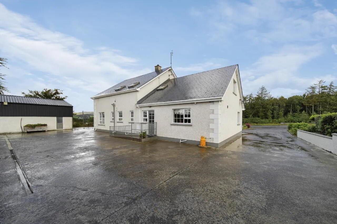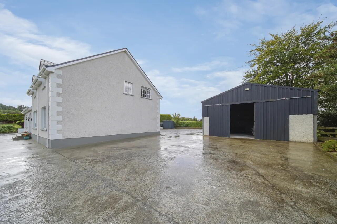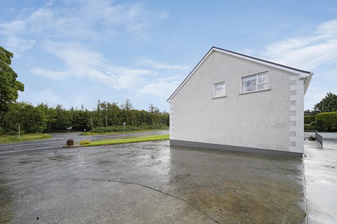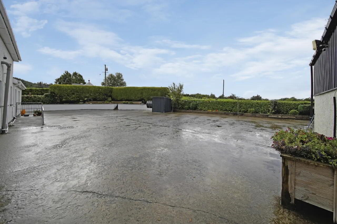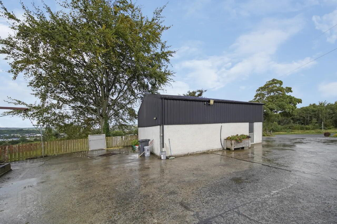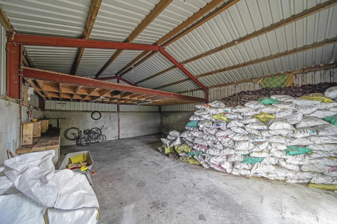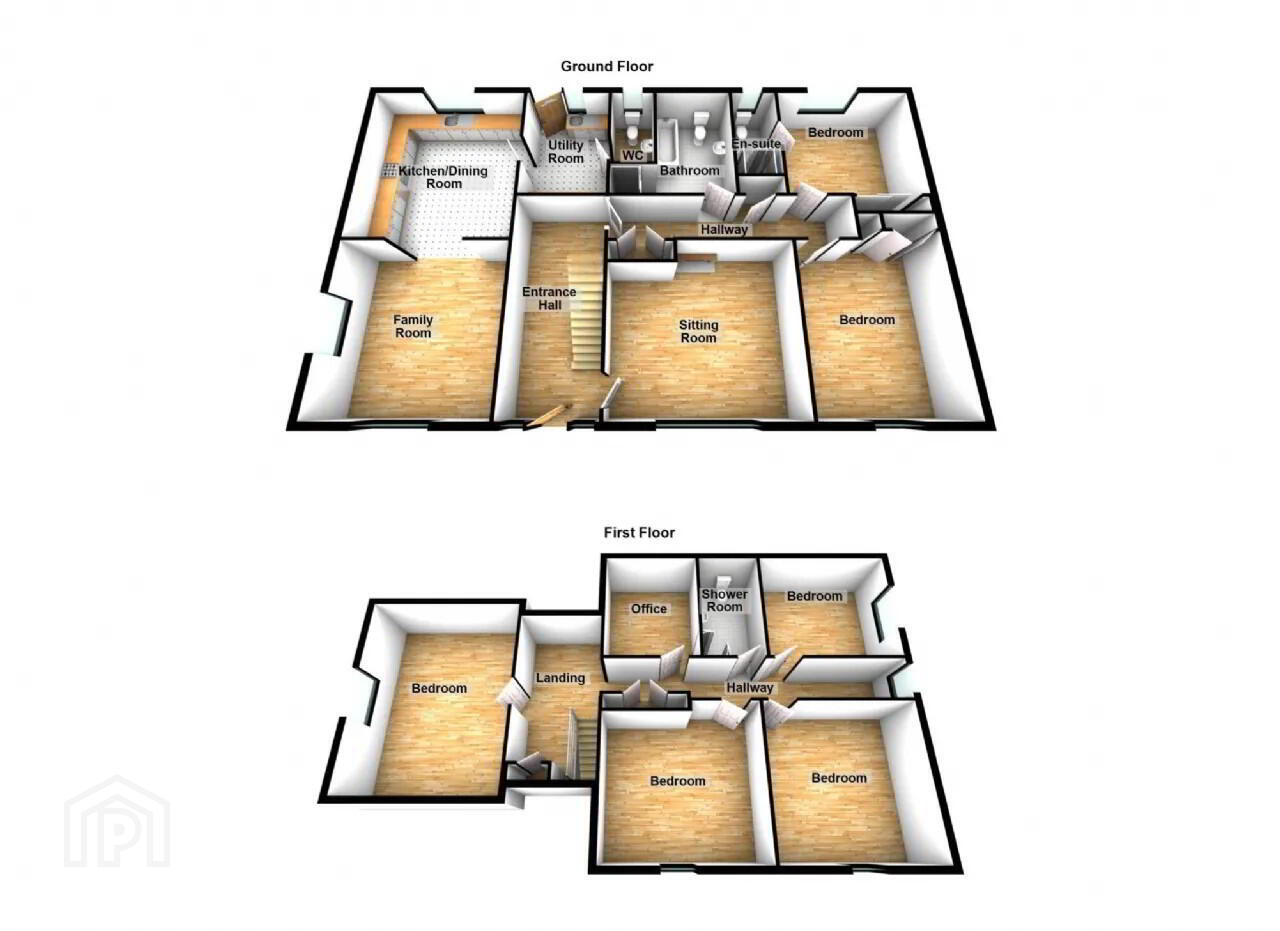Ballykeeran
Kilmacrennan, F92N2E2
7 Bed House
Asking Price €395,000
7 Bedrooms
4 Bathrooms
Property Overview
Status
For Sale
Style
House
Bedrooms
7
Bathrooms
4
Property Features
Tenure
Not Provided
Energy Rating

Property Financials
Price
Asking Price €395,000
Stamp Duty
€3,950*²
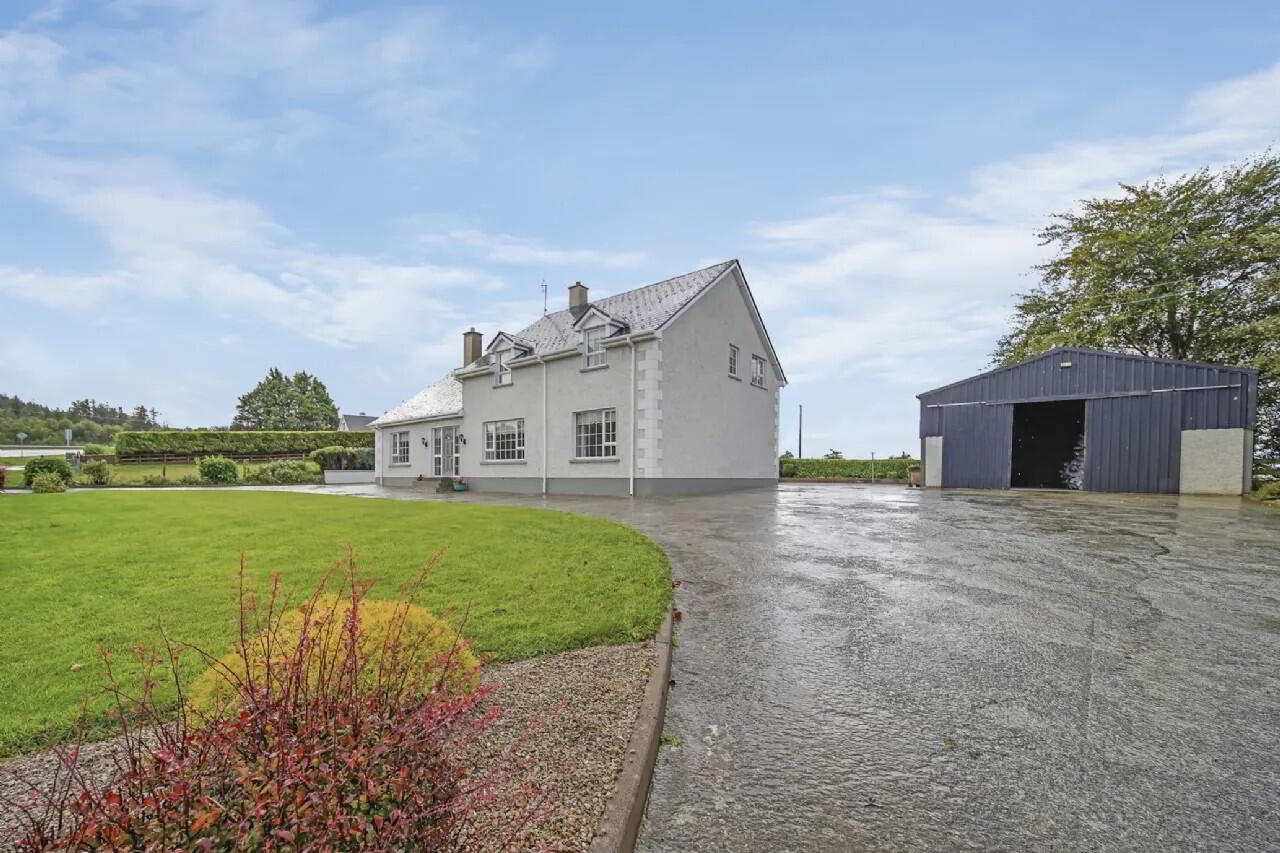
Additional Information
- Detached Family Home
- Comprising 7 bedrooms, 2 of which are on ground floor.
- 1 ground floor bedrooms incorporates ensuite
- Well presented internally.
- Occupying 0.4 acre site
- Concrete driveway.
- Garden to front of property and concrete yard to rear
- Detached shed to rear of property
- Oil fired heating
- Pleasant rural area with countryside views
- less than 10 minutes drive from Letterkenny
Set on a generous 0.4-acre site in a pleasant rural setting, this well-presented detached dormer bungalow offers spacious and versatile accommodation ideal for family living. Located less than 10 minutes from Letterkenny, the property enjoys beautiful countryside views and a peaceful yet convenient location.
The accommodation comprises spacious accommodation to include lounge, dining room, kitchen and 7 bedrooms, with 2 located on the ground floor, one of which features its own private ensuite – perfect for guests or multi-generational living. The home is well presented throughout and ready for immediate occupation.
To the rear of the property is a large detached shed, offering ample storage or potential workshop space. The exterior also includes a lawned front garden and a concrete yard to the rear, providing a low-maintenance outdoor area.
This property represents an excellent opportunity for those seeking space, comfort, and a tranquil lifestyle within easy reach of town amenities. Entrance Hallway 5.7 x 2.3 Glass panel door on entrance. L shaped hallway with hotpress and cloak room. Tiled flooring on entrance with carpet covering on remainder. Coving and centre ceiling rose.
Lounge 4.8 x 3.7 Carpet covering on floor. Open fireplace with mahogany surround and tiled hearth. Coving and centre ceiling rose.
Dining Room/Family Room 4.4 x 4.3 Laminated timber flooring. Solid fuel wood burning stove with natural stone surround and timber beam overmantle. Built in TV unit and storage area. Coving and centre ceiling rose.
Kitchen 4.5 x 3.7 Linoleum covering on floor. Eye and low level units with single drainer sink and tiled splash back. Built in double oven and four ring hob with overhead extractor fan. Plumbed for dishwasher.
Utility Room 3.2 x 2.3 Linoleum covering on floor. Eye and low level units with single drainer sink. Plumbed for washing machine and tumble dryer. Door leading to rear of property.
WC 2.5 x 1.0 Linoleum covering on floor. Comprising w.c & wash hand basin.
Bedroom 1 3.5 x 3.2 Carpet covering on floor. Built in slide robes. Coving and centre ceiling rose
Ensuite 2.6 x 1.2 Tiled flooring and partially tiled walls. Comprising wc, wash hand basin and shower.
Bedroom 2 4.5 x 3.4 Laminated timber flooring. Built in wardrobe. Coving and centre ceiling rose.
Bathroom 3.3 x 2.0 Tiled flooring and partially tiled walls. Comprising w.c, wash hand basin and bath.
Landing 10.0 x 2.8 Carpet covering on floor. Linnen closet. Velux window promoting natural light.
Bedroom 3 4.2 x 4.0 Carpet covering on floor.
Bedroom 4 4.0 x 4.0 Carpet covering on floor. Eaves storage space.
Bedroom 5 4.0 x 3.6 Carpet covering on floor. Built in wardrobes. Feature bay window with seating area.
Bedroom 6 3.6 x 2.9 Carpet covering on floor.
Bedroom 7 3.5 x 2.7 Carpet covering on floor.
Shower Room 3.5 x 1.7 Tiled flooring and partially tiled walls. Comprising w.c and wash hand basin and shower
Detached Shed 10.0 x 7.0 Steel frame construction with masonry infill.
BER: D2
BER Number: 118672229
Energy Performance Indicator: 276.17
BER Details
BER Rating: D2
BER No.: 118672229
Energy Performance Indicator: Not provided

