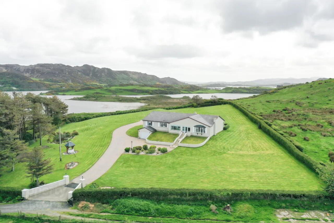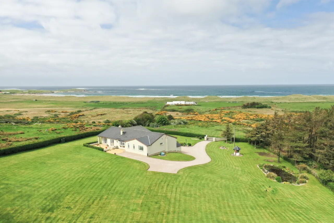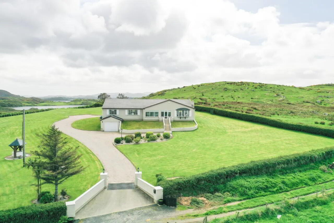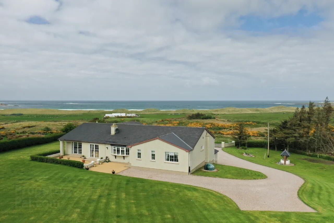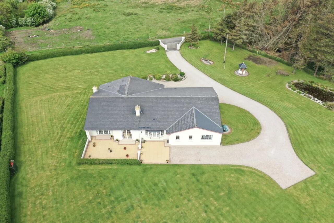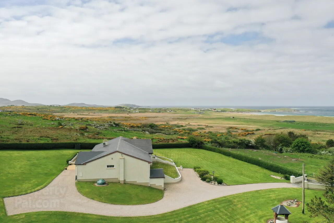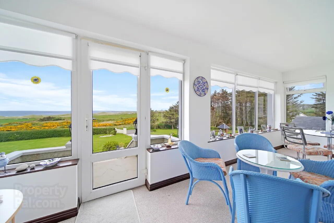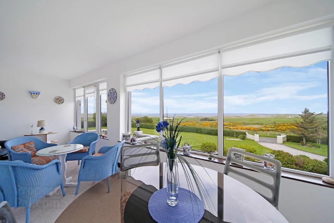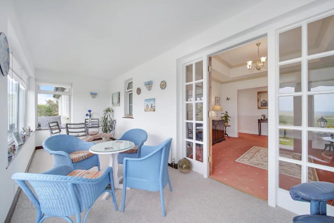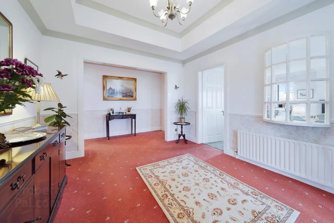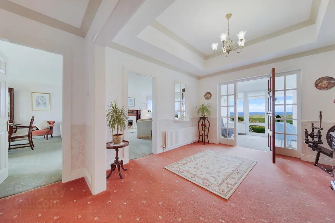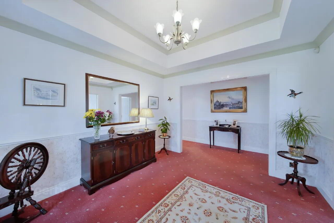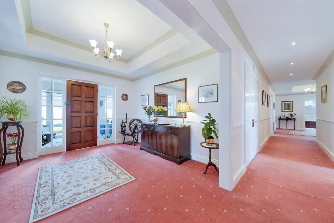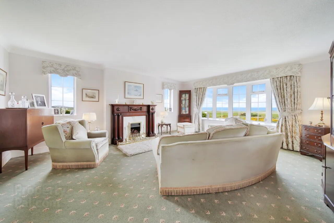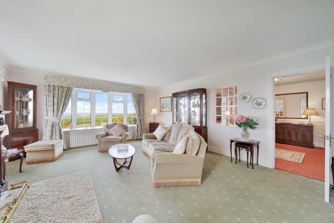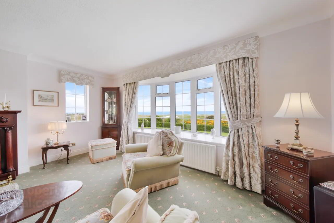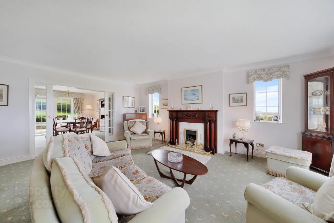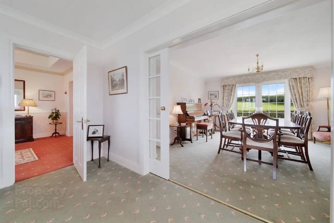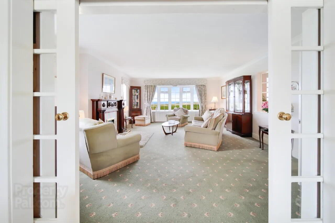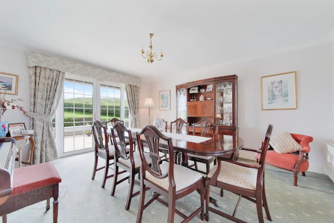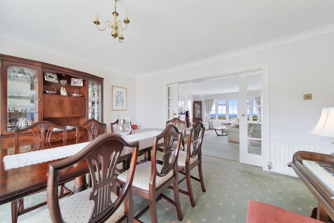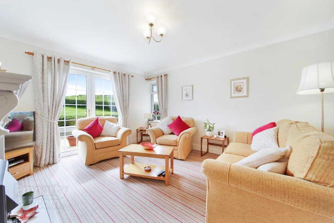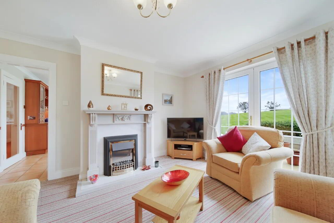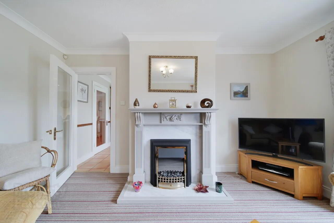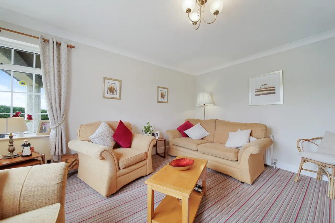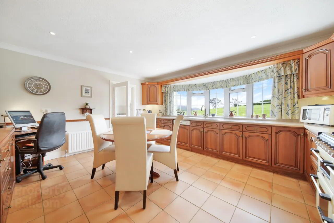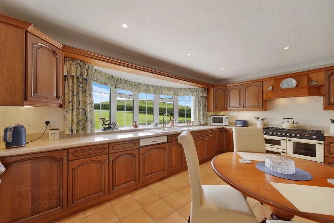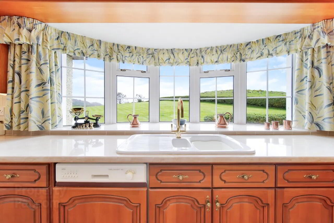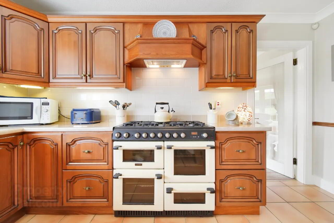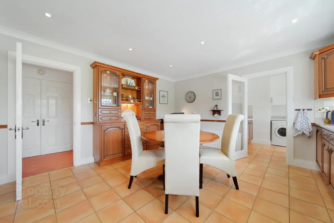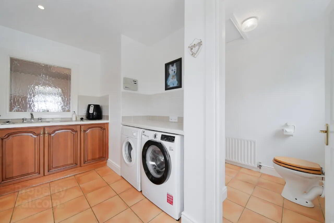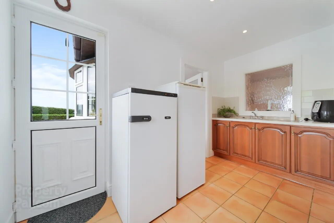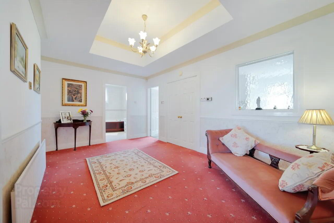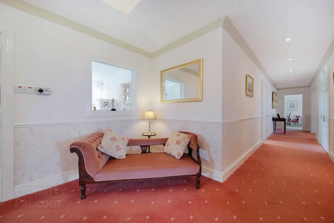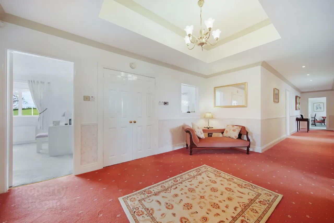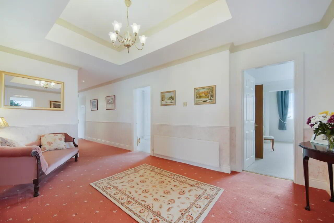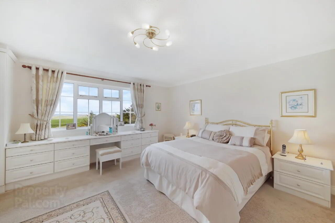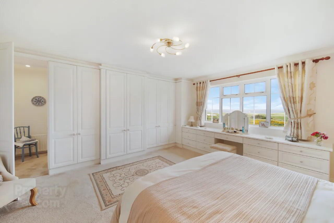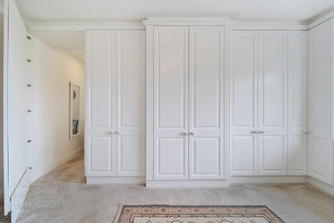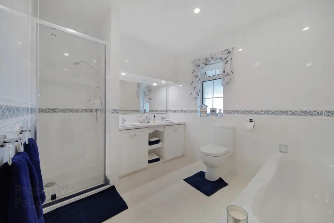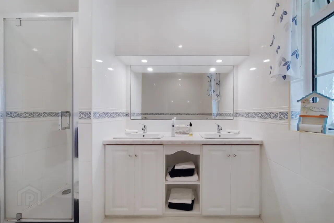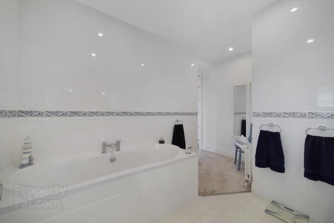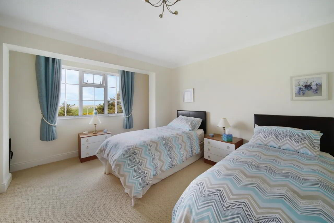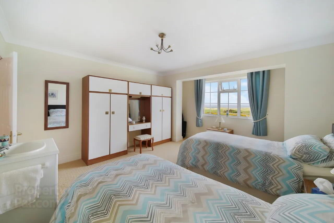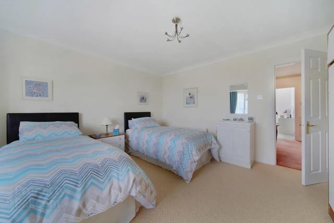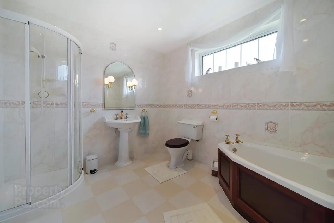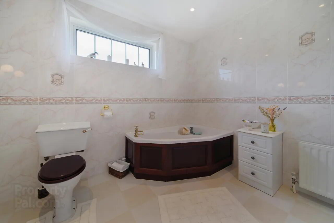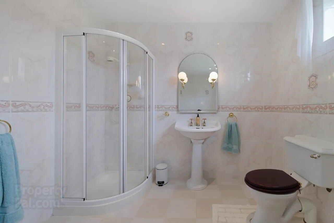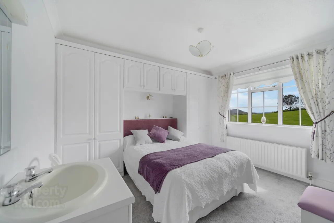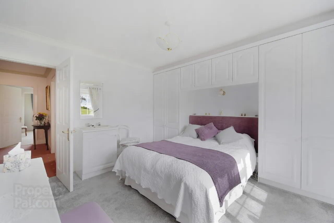Ballyhiernan
Kindrum, Fanad, F92E9V3
3 Bed House
Asking Price €440,000
3 Bedrooms
2 Bathrooms
Property Overview
Status
For Sale
Style
House
Bedrooms
3
Bathrooms
2
Property Features
Tenure
Not Provided
Energy Rating

Property Financials
Price
Asking Price €440,000
Stamp Duty
€4,400*²
Property Engagement
Views Last 7 Days
125
Views Last 30 Days
729
Views All Time
2,191
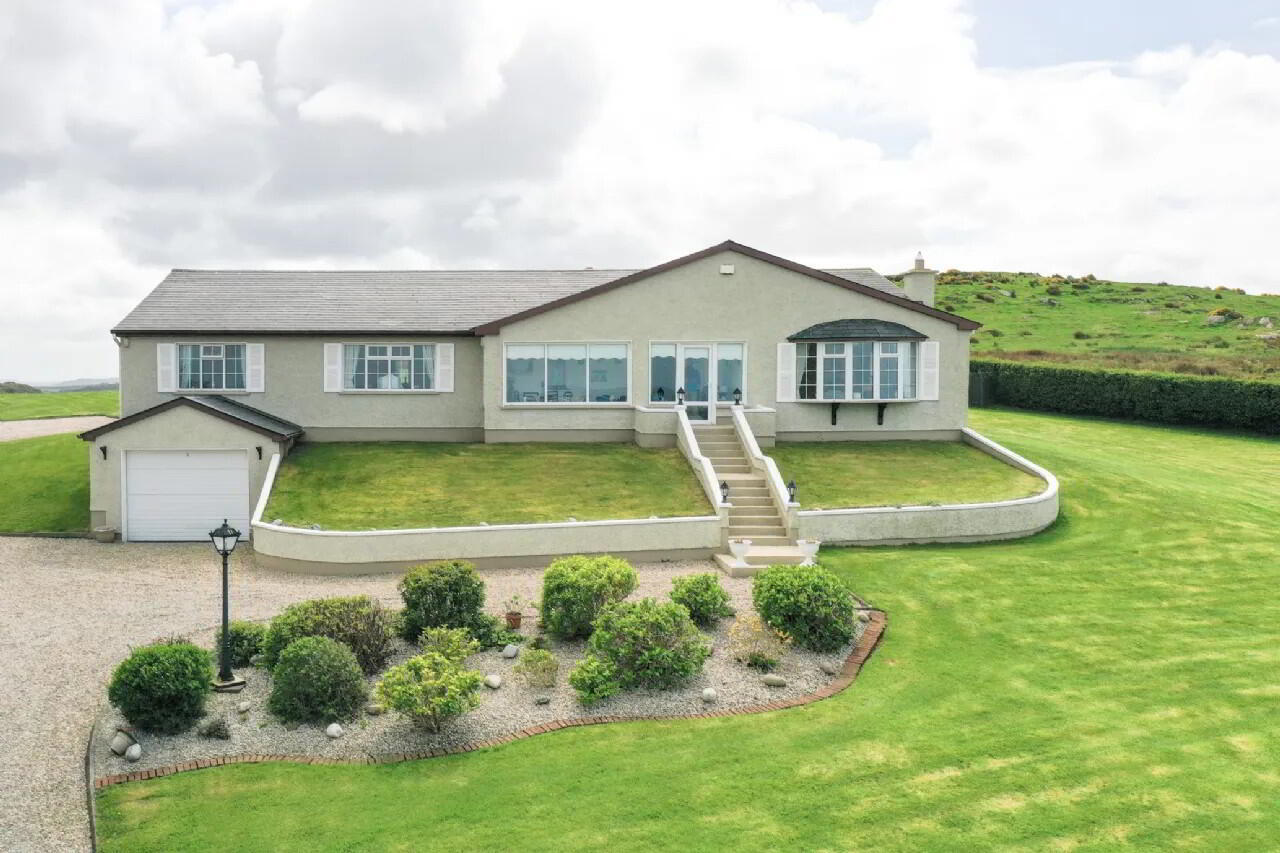
Features
- Detached Family Home
- Constructed 1994
- Total floor area 232 sq m
- Comprising 3 double bedrooms, 1 of which is ensuite and 1 incorporating a wash hand basin.
- Finished to a high standard internally
- Occupying an elevated approx 2 acre site
- Located in a scenic area with views over Kindrum Loch and far reaching mountains to the rear and coastal views of the sea to the front.
- Patio area to rear of property
- Sweeping stone chip entrance driveway
- Landscaped lawns surrounding the property
The house enjoys inviting accommodation measuring 232 sq m (2,500 sq ft) which seamlessly flows between rooms.
The property comprises entrance sun porch which leads to an L shaped hallway. The property enjoys 3 receptions rooms and large kitchen which are all interconnected. There is also a utility, 3 double bedrooms, one of which is ensuite and a spacious family bathroom.
This property is a must see to appreciate its beautiful location and an early viewing is recommended. Entrance Sun Room 6.1 x 2.0 Carpet covering on floor. Full length window promoting the coastal views. Glass panel doors leading to hallway.
Hallway 12.5 x 5.1 Carpet covering on floor. Recessed ceiling lights and centre drop down light. Decorative coving. Cloak Room.
Lounge 6.0 x 5.0 Carpet covering on floor. Feature bay window promoting the coastal views. Inset gas fireplace with marble surround. Double door leading to dining room.
Dining Room 5.0 x 4.5 Carpet covering on floor. Coving to ceiling. Double doors leading to rear patio area.
Kitchen/Breakfast Room 6.0 x 5.0 Tiled flooring and recessed ceiling lights. Eye and low level units with double drainer sink and fitted display cabinet. Integrated dishwasher. Feature bay window. Range Master oven with gas hob and overhead extractor fan. Bay window.
Family Room 4.3 x 3.7 Carpet covering on floor. Painted timber fireplace with electric inset. Door to rear patio area. Coving to ceiling.
Utility Room 3.6 x 2.5 Tiled flooring. Low level units with single drainer sink. Plumbed for washing machine and tumble dryer.
WC 2.6 x 2.0 Tiled flooring. Comprising wc and wash hand basin with storage underneath.
Bedroom 1 4.8 x 4.3 Carpet covering on floor. Built in wardrobes with dressing table unit. Coastal views from this room.
Ensuite 3.6 x 3.2 Lineloum covering on floor and tiled walls. Comprising w.c, his/her wash hand basin and shower.
Bedroom 2 4.6 x 4.1 Carpet covering on floor. Incorporating wash hand basin unit with underneath storage. Coastal views from this room.
Bedroom 3 3.6 x 3.6 Carpet covering on floor. Built in wardrobe. Incorporating wash hand basin unit with underneath storage
Bathroom 3.1 x 2.7 Tiled floor and walls tiled floor to ceiling. Comprising w.c, wash hand basin, bath and separate shower. Recessed ceiling lights.
BER: B3
BER Number: 118383975
Energy Performance Indicator: 147.72
No description
BER Details
BER Rating: B3
BER No.: 118383975
Energy Performance Indicator: 147.72 kWh/m²/yr

