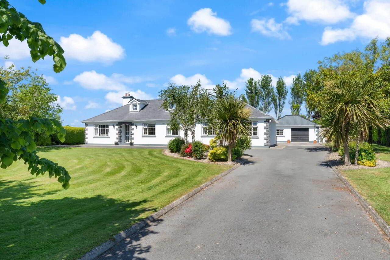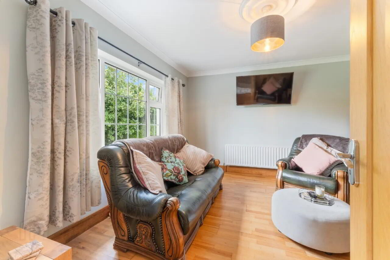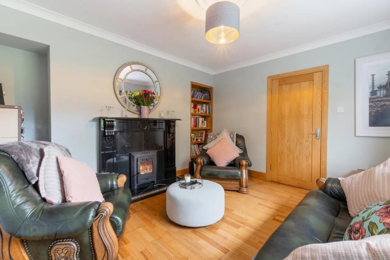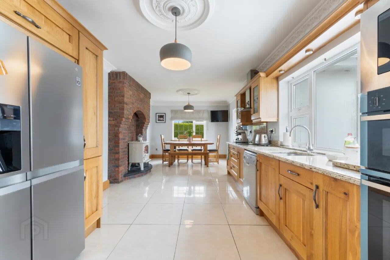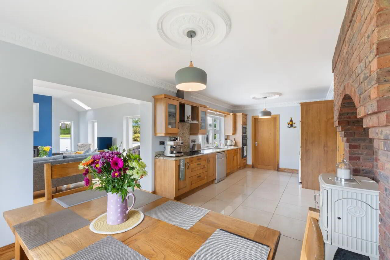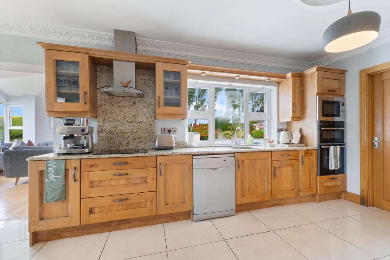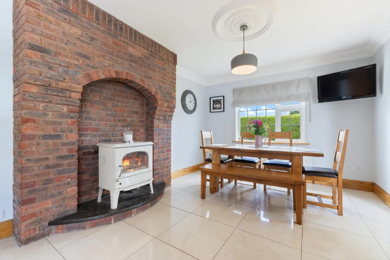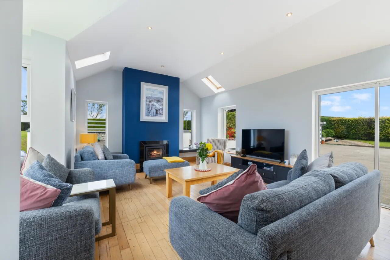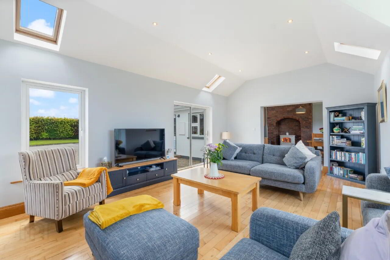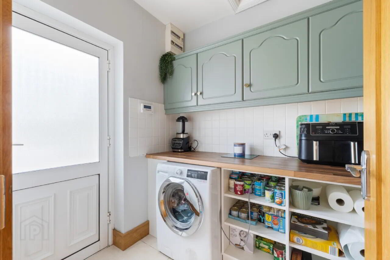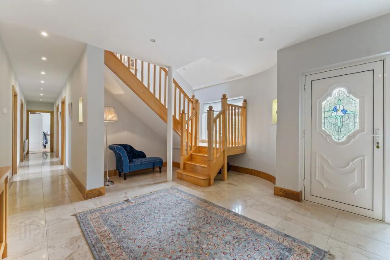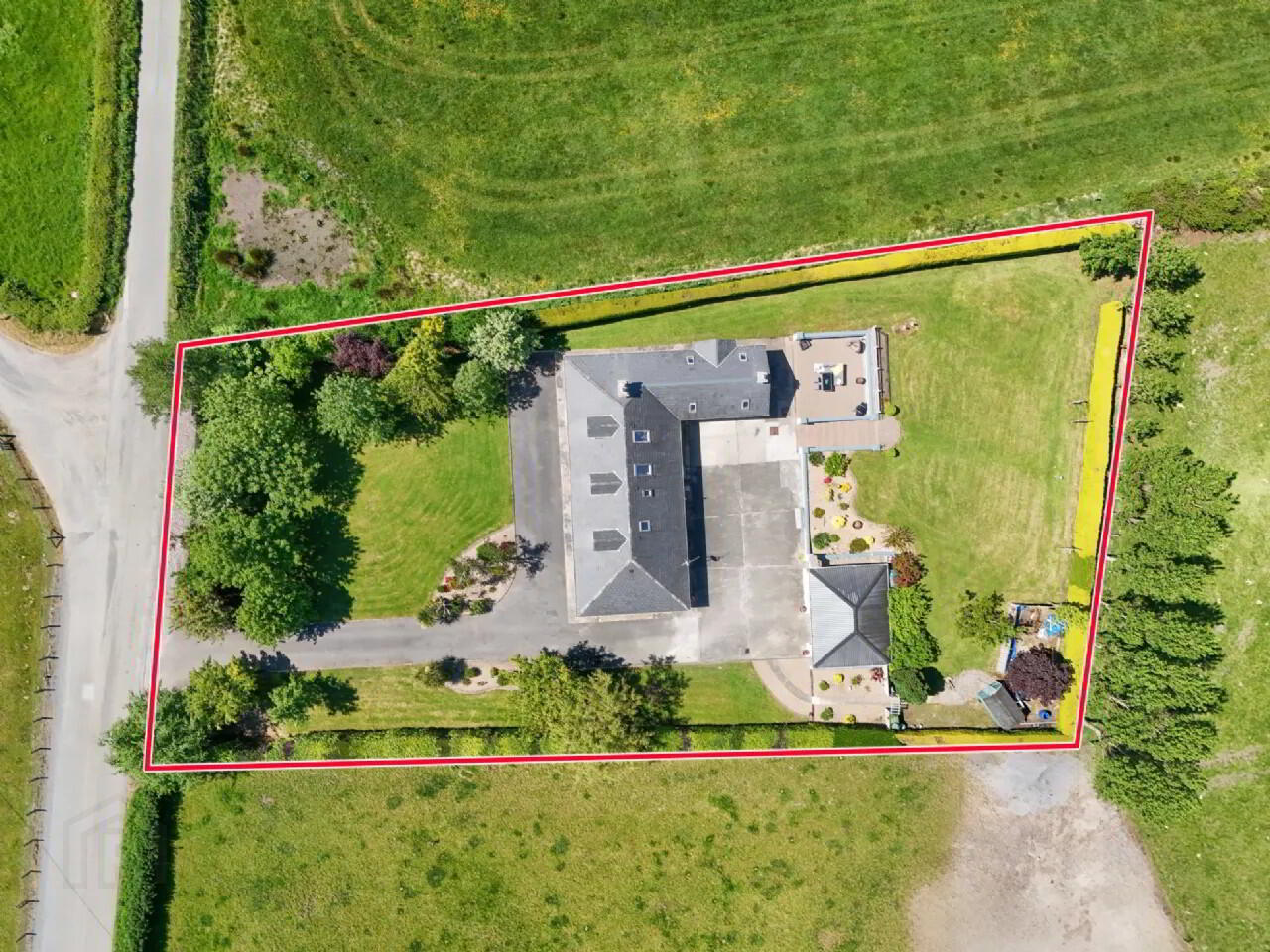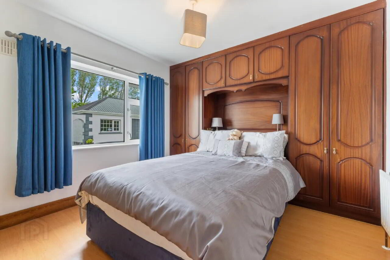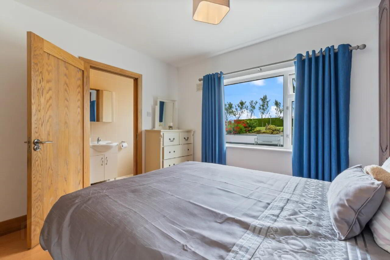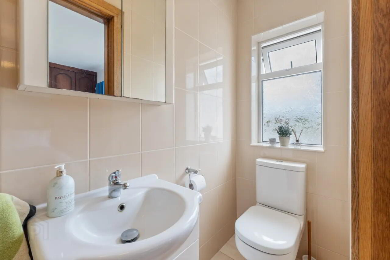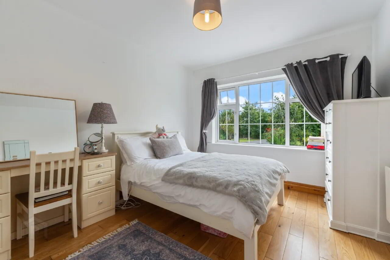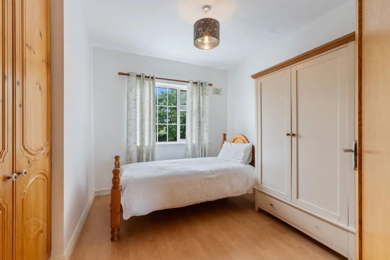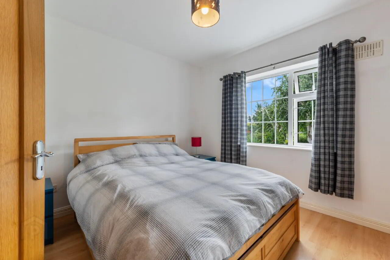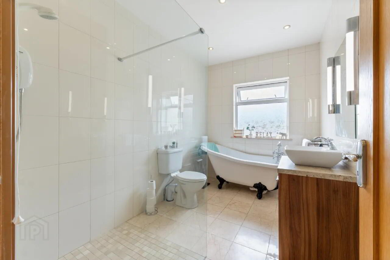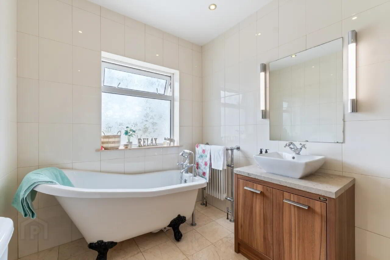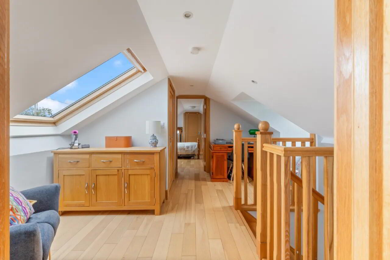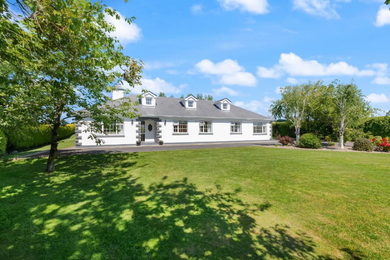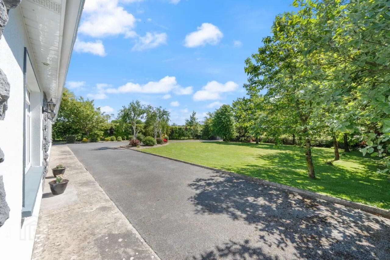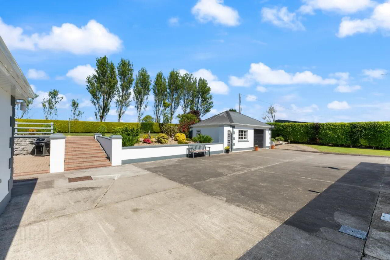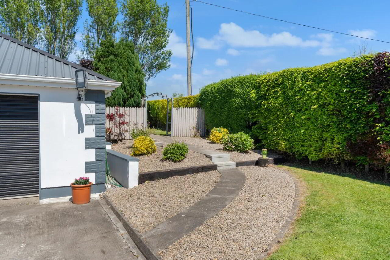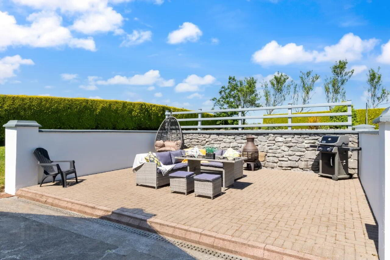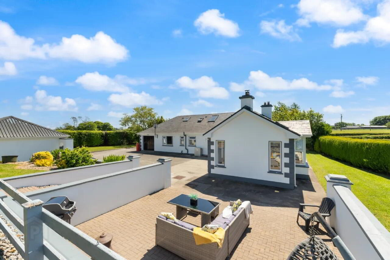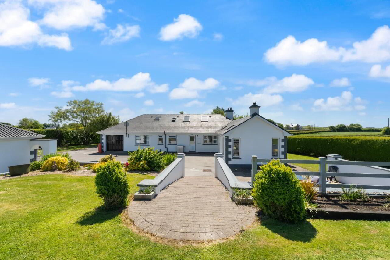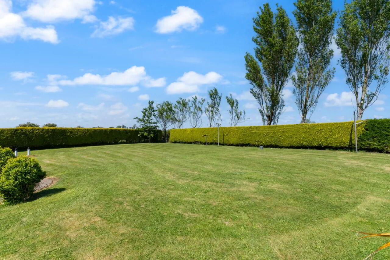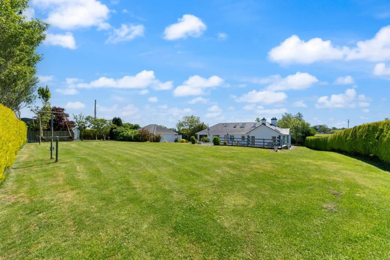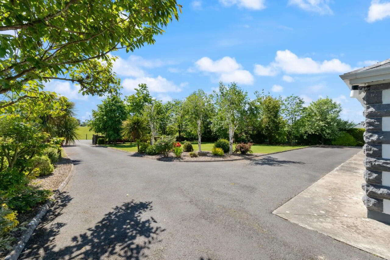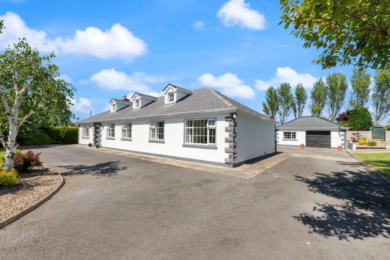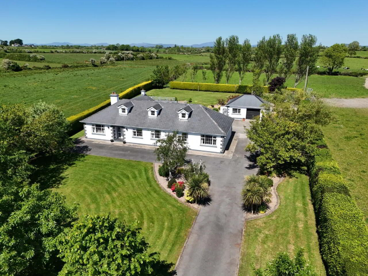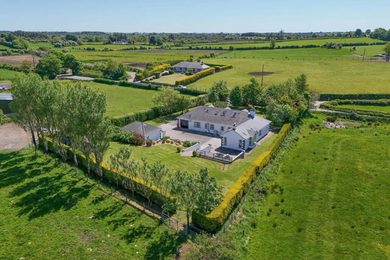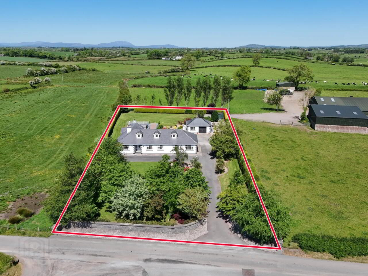Ballyglass
Claremorris, F12PN23
4 Bed House
Asking Price €385,000
4 Bedrooms
2 Bathrooms
Property Overview
Status
For Sale
Style
House
Bedrooms
4
Bathrooms
2
Property Features
Tenure
Not Provided
Energy Rating

Property Financials
Price
Asking Price €385,000
Stamp Duty
€3,850*²
Property Engagement
Views Last 7 Days
60
Views Last 30 Days
256
Views All Time
500
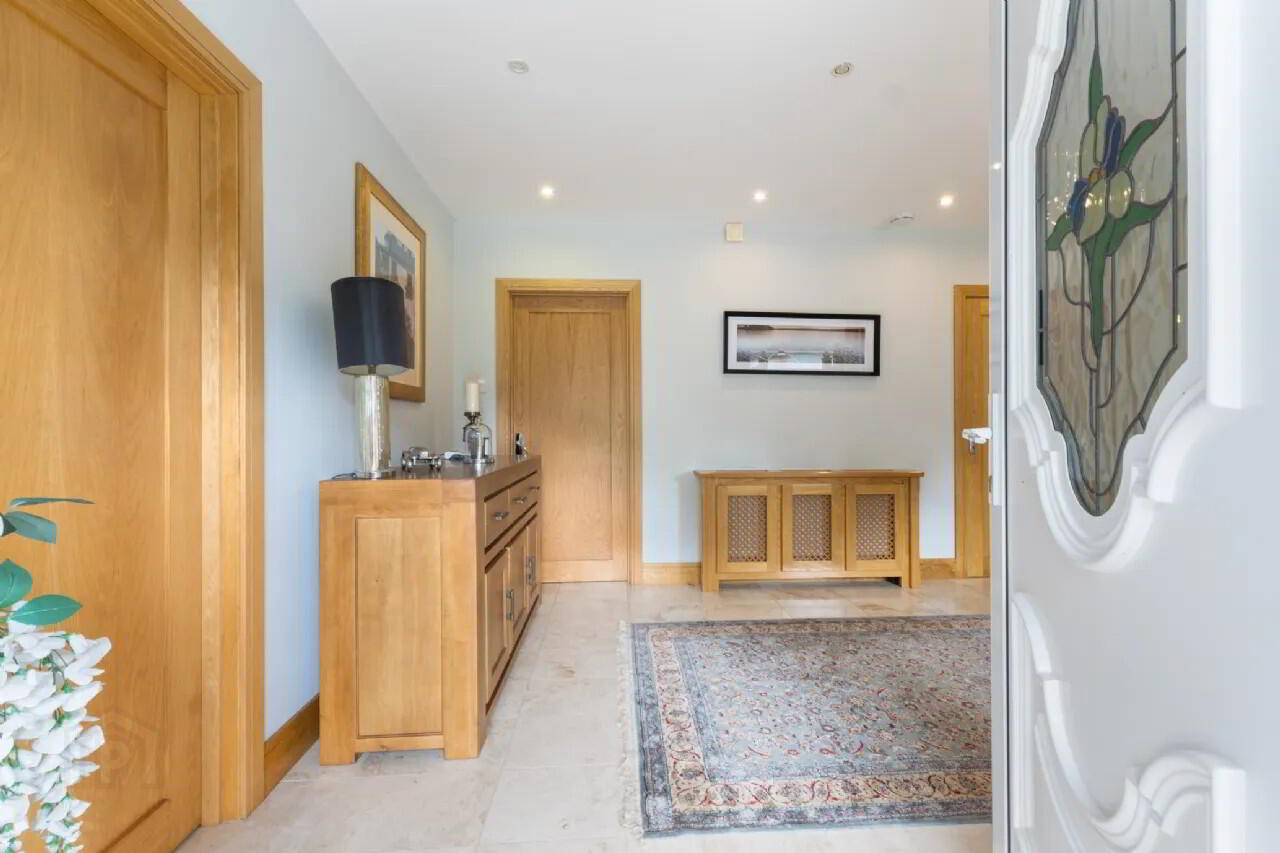
Additional Information
- Mature, 0.75 acre site with private gardens and established trees and planting
- Large attic space offering development potential (subject to planning)
- Integrated garage with internal access
- Detached block-built garage, ideal for workshop or conversion
- Built in 1995 to a high standard
- B3 Building Energy Rating
The impressive B3 BER rating means that this property is eligible for the favourable Green Mortgage Rates, which are available from most banks.
With off-street parking for multiple vehicles, mature landscaping ensuring privacy on all sides, and gardens designed for both ease of maintenance and visual impact, this property ticks every box for those seeking a private yet well-connected home. Located just minutes from Ballyglass and within easy reach of Claremorris, Ballinrobe, and Castlebar, this is a home that truly must be seen to be appreciated.
To see current offers or place your own offer on this property, please visit SherryFitz.ie and register for your mySherryFitz account. Entrance Hall 4m x 4m With large bright porcelain tile to the floor.
Sitting Room 4m x 4m With solid timber floor, marble fire surround with an in-set stove, with coving to the ceiling.
Kitchen/Dining 3.5m x 7m Open plan kitchen and dining area with porcelain tile to the floor, marble worktop and splashback, timber fitted kitchen and a solid fuel inset stove with a red brick surround.
Living Area 4m x 7m With solid timber floor, vaulted ceiling with skylights, large in-set solid fuel stove and patio door leading to the rear garden.
Utility Room 1.7m x 2m With large porcelain tile, fitted units and a door to leading to the rear of the property.
Hotpress 1.8m x 1m Shelved with a high efficiency Joule hot water tank.
Bathroom 2m x 3m Fully tiled with walk-in shower area, WC, was hand basin with vanity unit and a free standing bath tub.
Bedroom 1 3.7m x 3.4m With timber laminate floor, built-in wardrobes. En-Suite (1m x 3.4m) Fully tiled with WC, wash hand basin with vanity unit, a walk-in with pumped shower and a heated towel rail.
Bedroom 2 3.2m x 4.4m Double room to the front of the house with a solid timber floor.
Bedroom 3 3.3m x 4m Double room to the front of the house with built-in wardrobes.
Bedroom 4 2.8m x 3.2m Double room to the front of the house with timber laminate floor and built-in wardrobes.
BER: B3
BER Number: 118527266
Energy Performance Indicator: 144.93
Claremorris is a town in County Mayo, at the junction of the N17and the N60 national routes. The population of Claremorris in the 2011 Census was 3,979. Claremorris is the fastest growing town in County Mayo. There was a 31% increase in the town's population between 2006 and 2011 and a 23% increase between 2002 and 2006.
Many new shops have been added in the last few years, including The Silverbridge Shopping Centre. With the development of Chapel Lane from a derelict street to a commercial street, this part of the town has been transformed. Four supermarkets compete for customers in the town including retail giants Tesco and Aldi.
BER Details
BER Rating: B3
BER No.: 118527266
Energy Performance Indicator: 144.93 kWh/m²/yr

