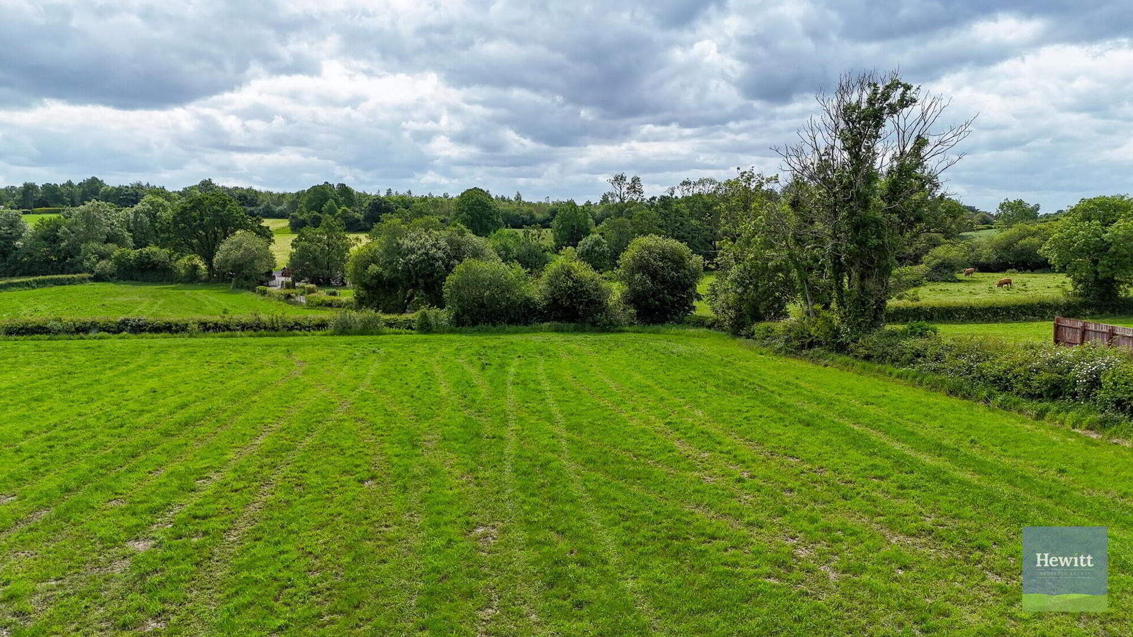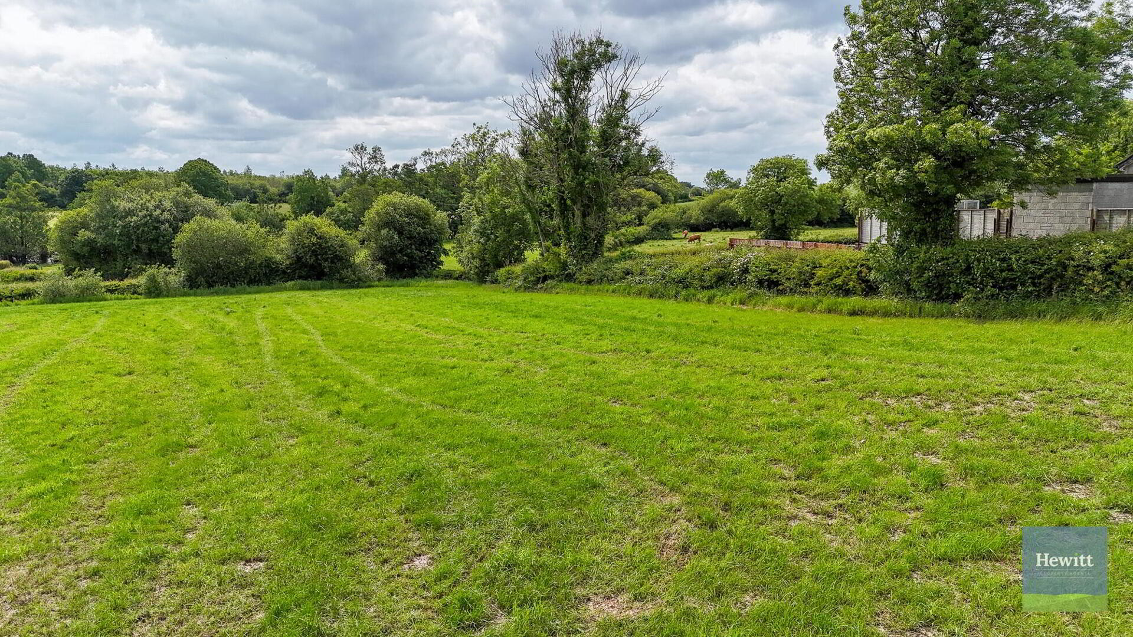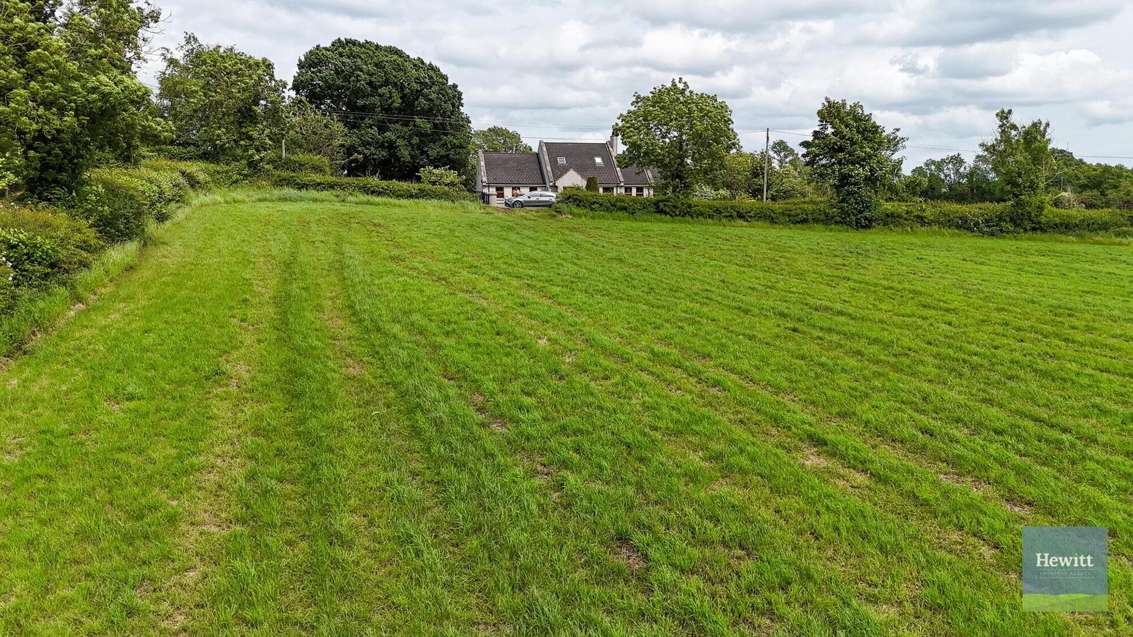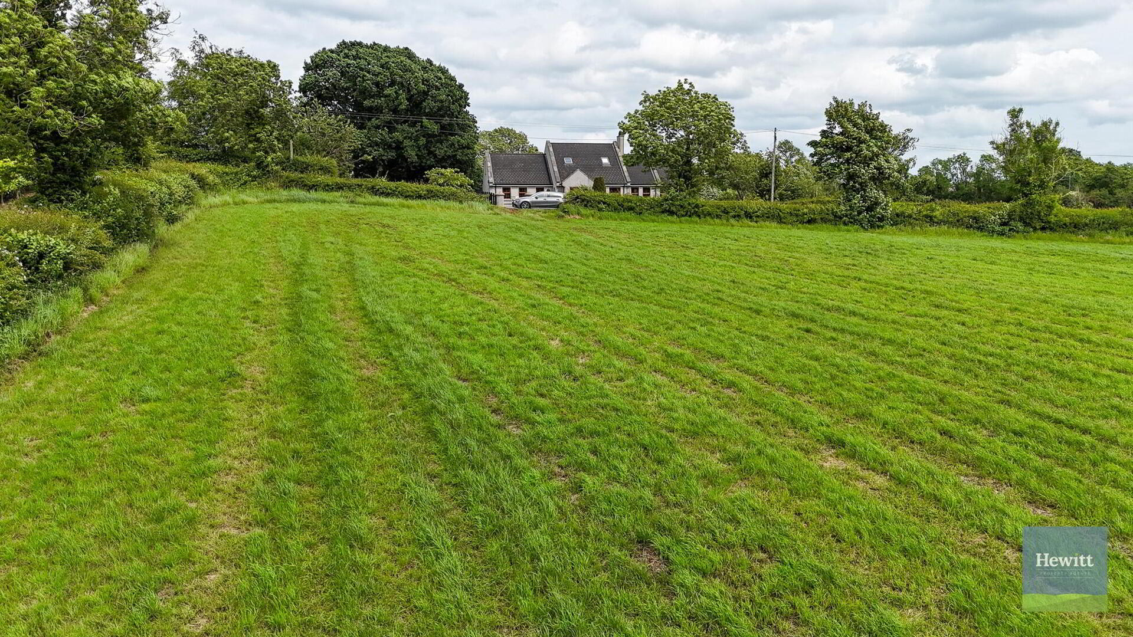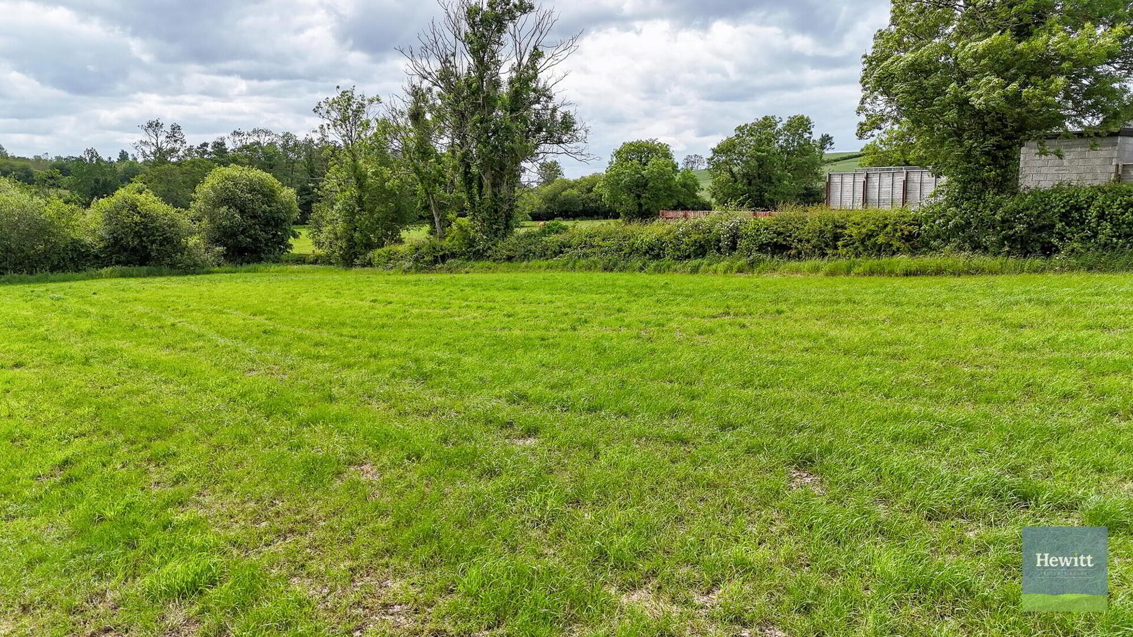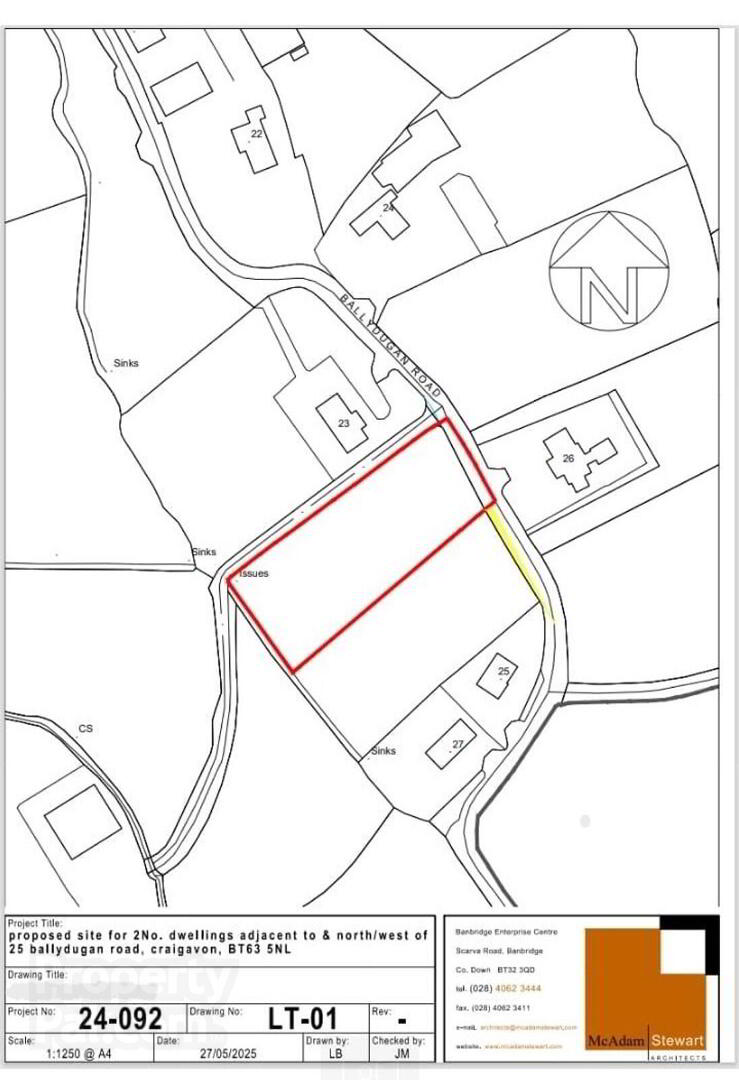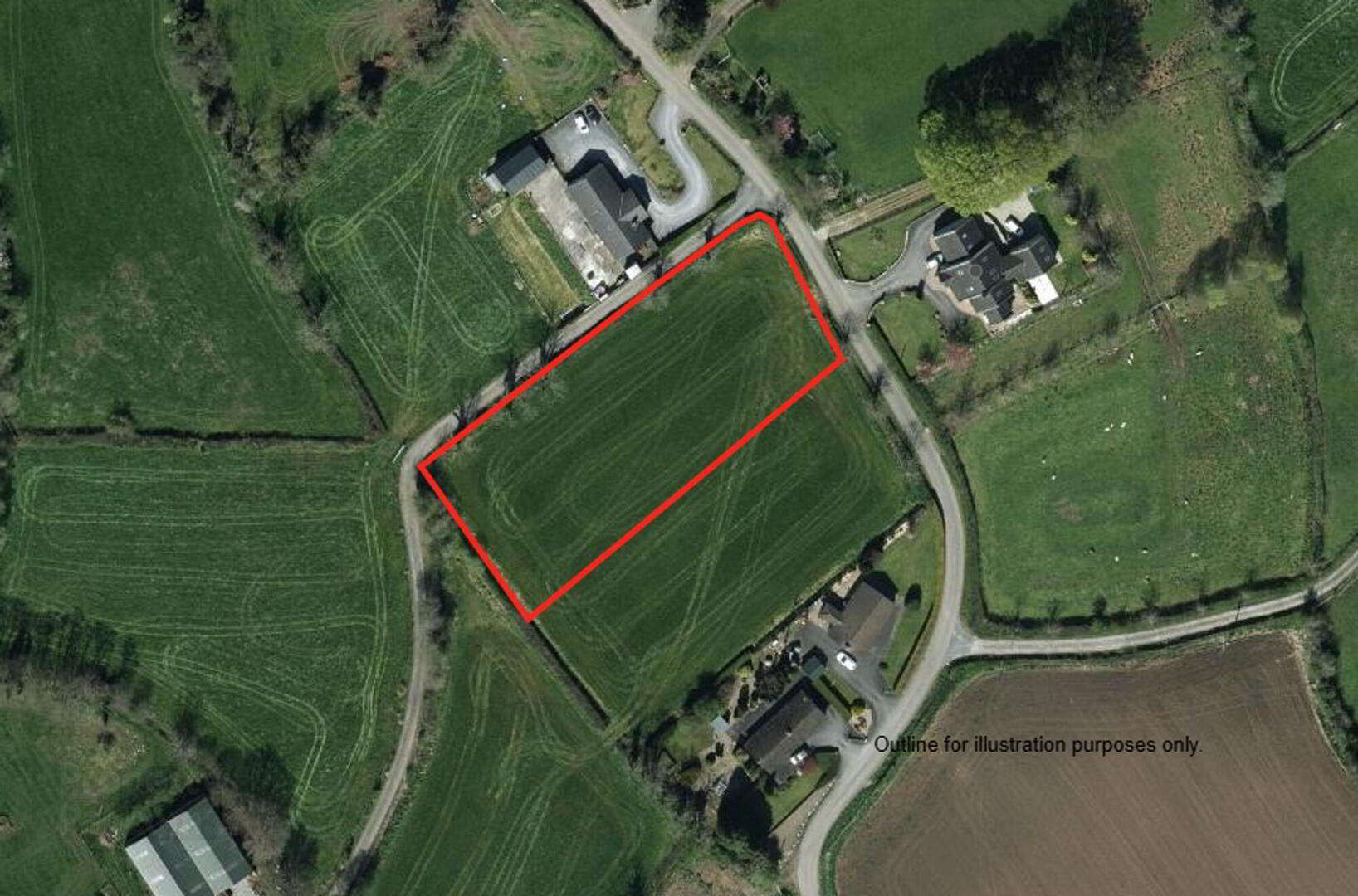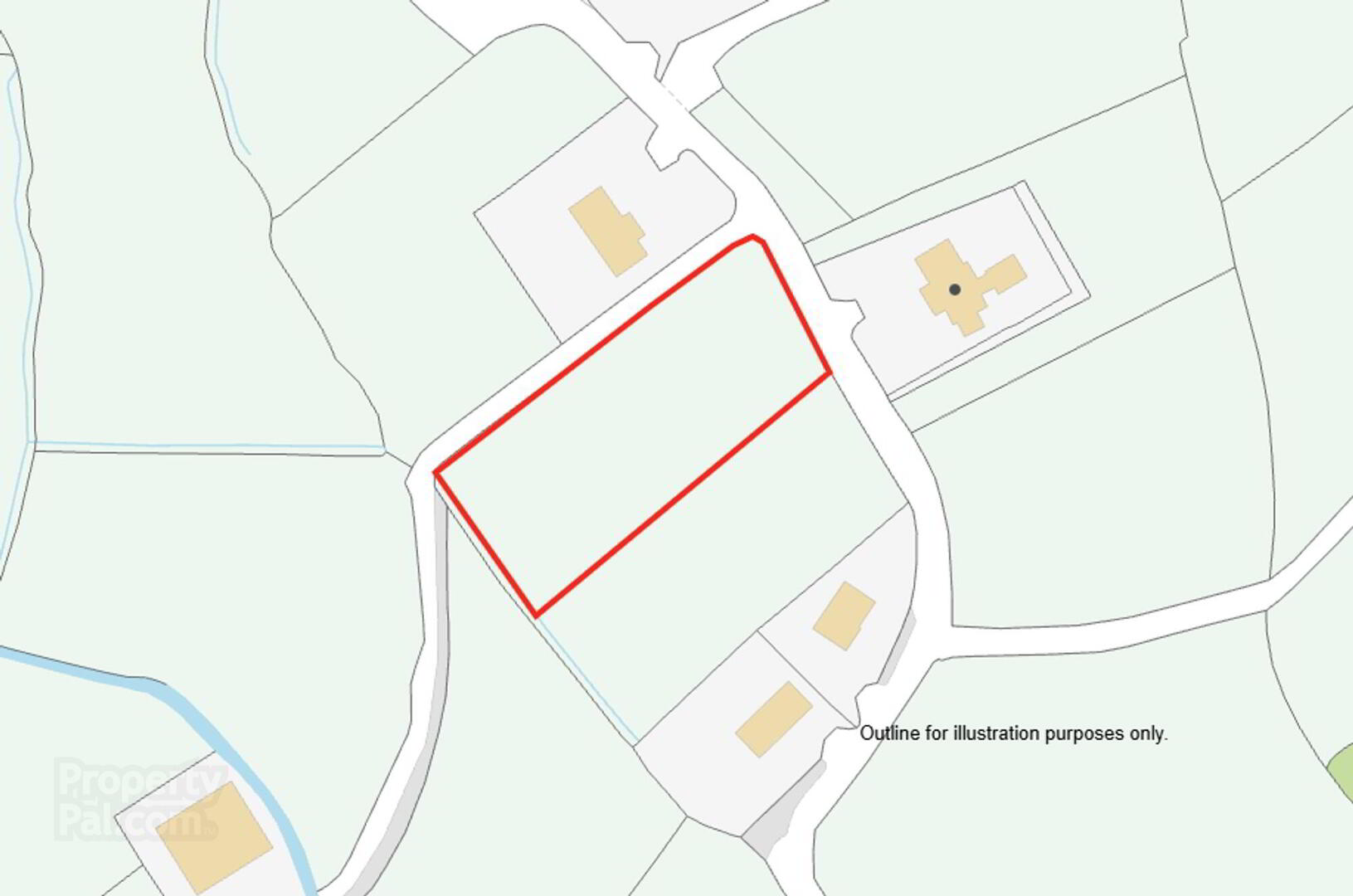Ballydugan Road,
Bleary, Portadown, BT63 5NL
Site (with OPP)
Offers Around £90,000
Property Overview
Status
For Sale
Land Type
Site (with OPP)
Planning
Outline Planning Permission
Property Financials
Price
Offers Around £90,000
Property Engagement
Views Last 7 Days
610
Views Last 30 Days
1,458
Views All Time
5,358
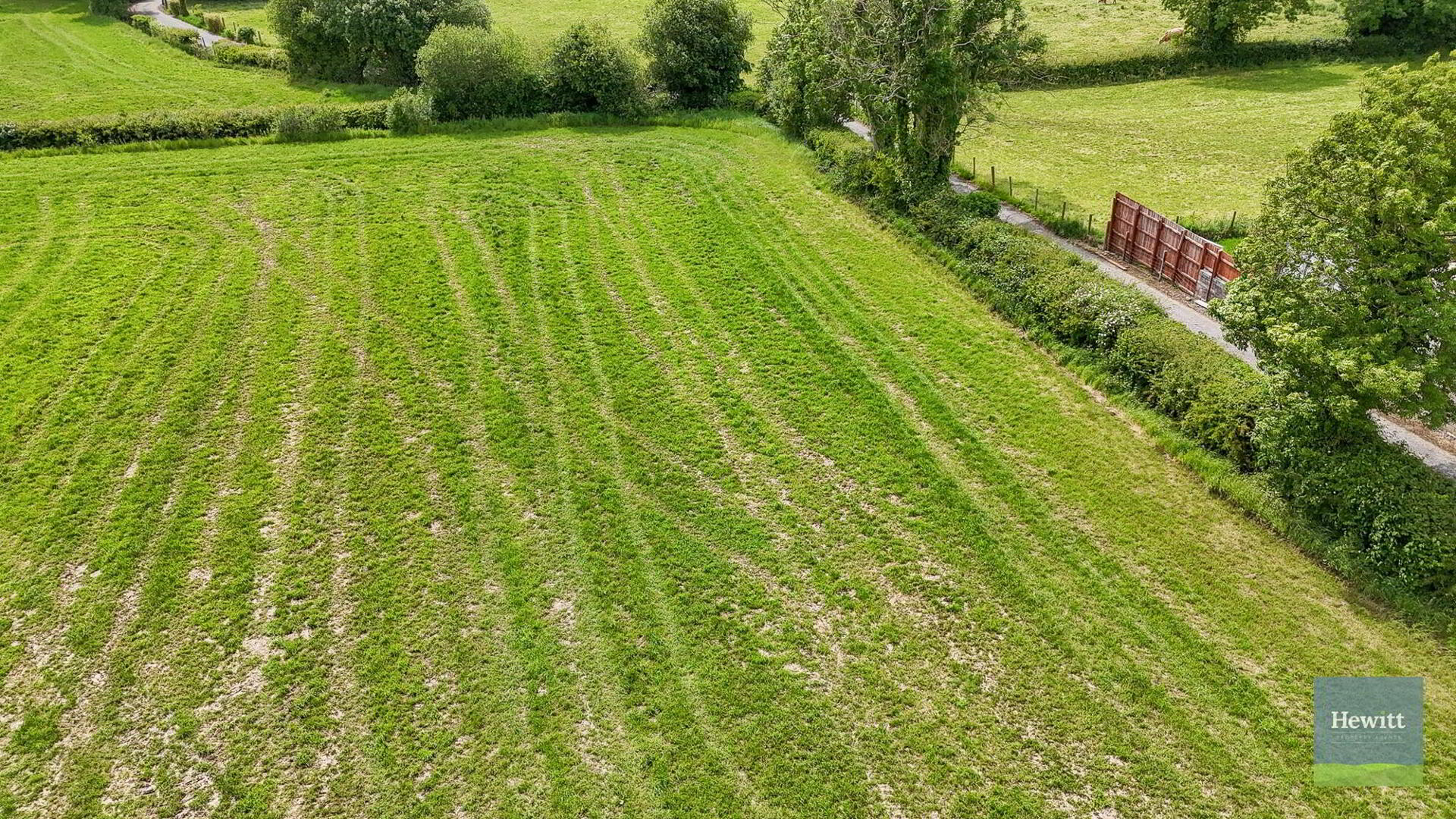
Additional Information
- Circa. 0.7 acre site
- Outline planning permission
- Convenient location to Portadown & Lurgan
- Permission for a 1.5 storey home
BUILDING SITE WITH OUTLINE PLANNING PERMISSION
FOR SALE BY PRIVATE TREATY
Outline planning permission was granted in November 2024 for a 1.5 storey dwelling on the circa. 0.7 acre site.
PLANNING REFERENCE: LA08/2024/1401/O
The site is well located close to all towns including Portadown (approx 4 miles), Lurgan (approx 4.8 miles) and Bleary (approx 1.6 miles).
A copy of the planning permission is available from the agent on request.
These details do not constitute any part of an offer or contract. None of the statements contained in the description are to be relied on a statement or representations of fact and any intending purchaser must satisfy themselves by inspection or otherwise as to their correctness. All dimensions are approximate and are taken at the widest points. All maps & plans included are for illustration purposes only.


