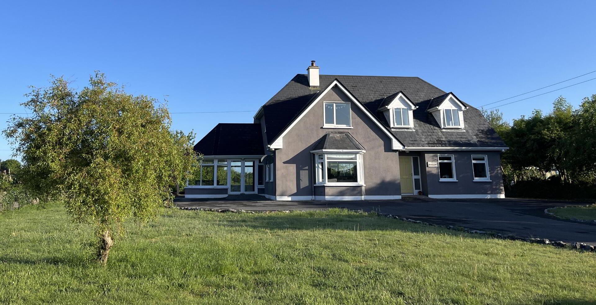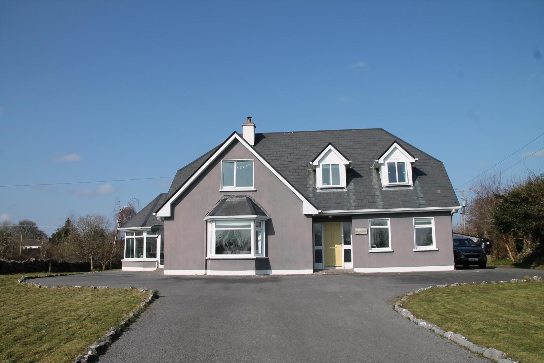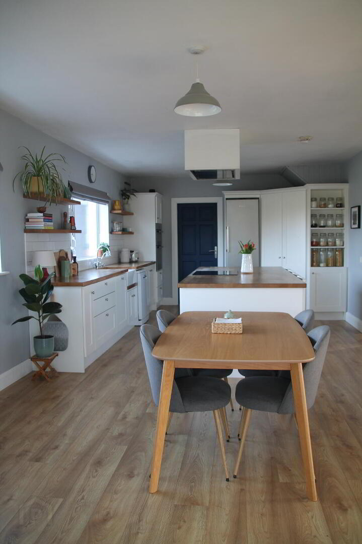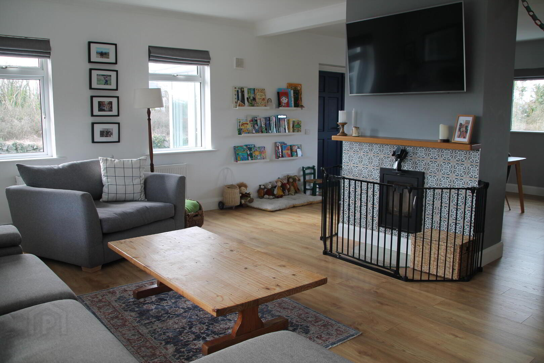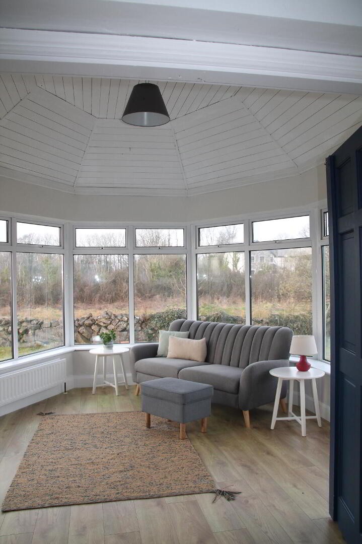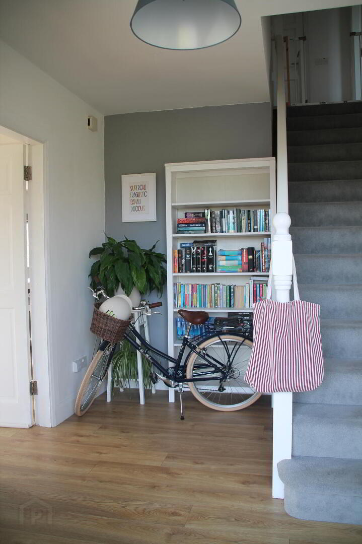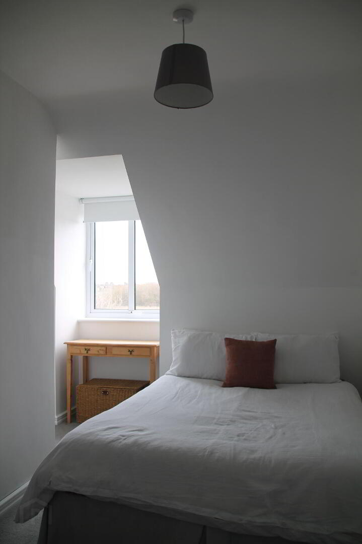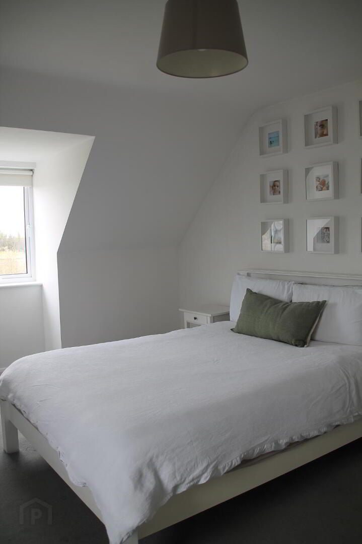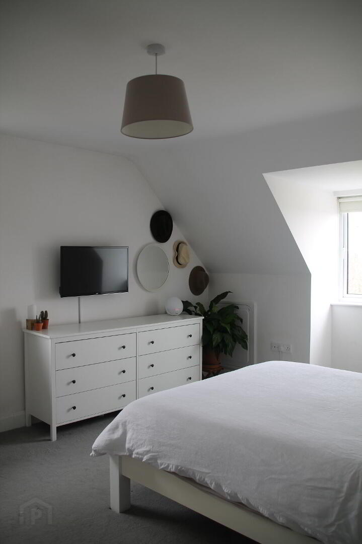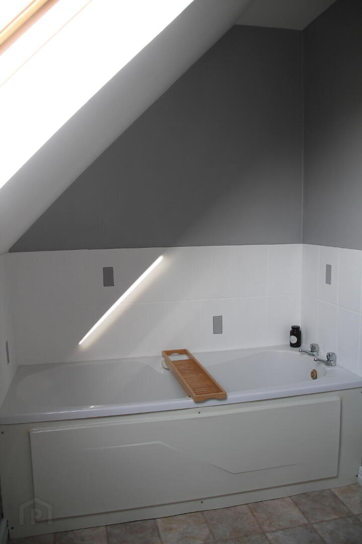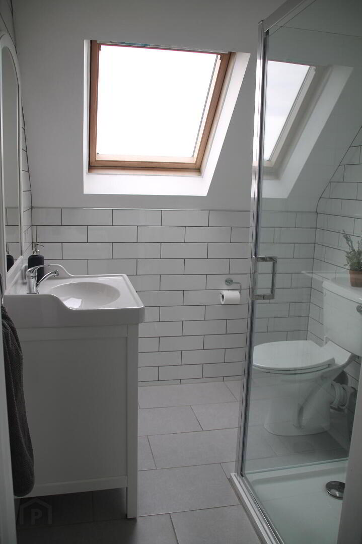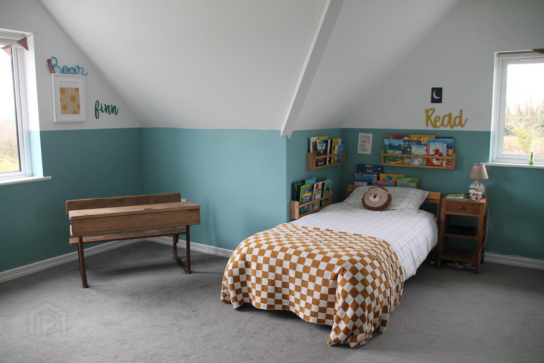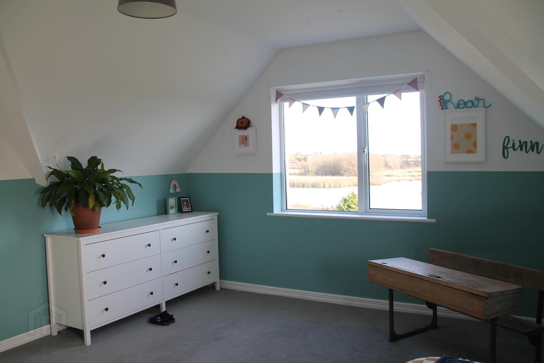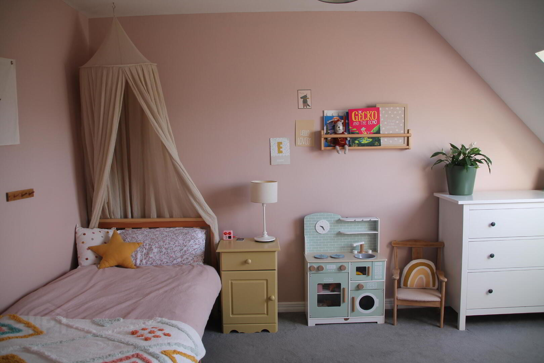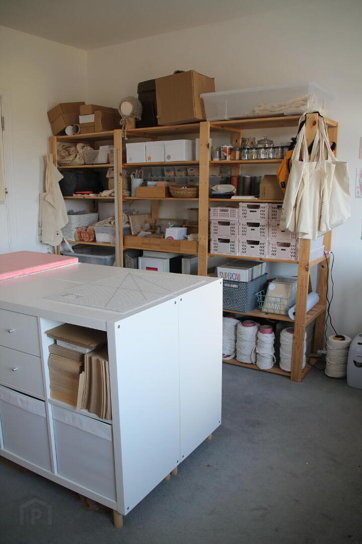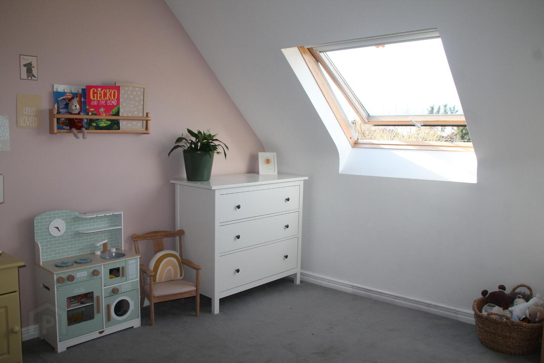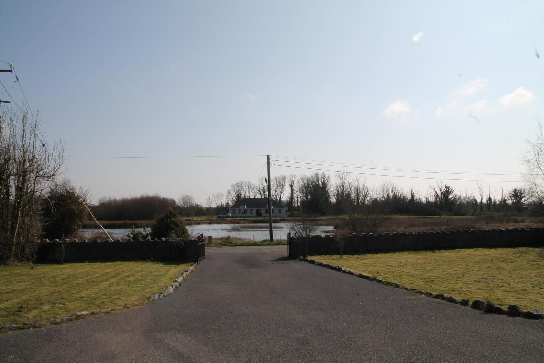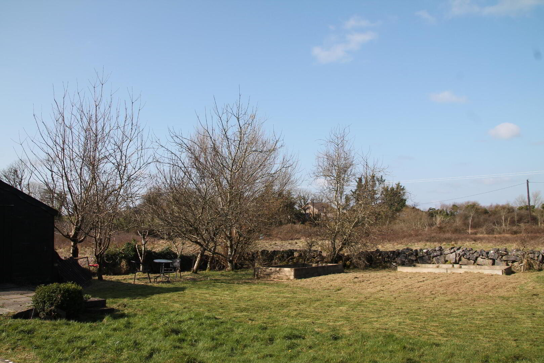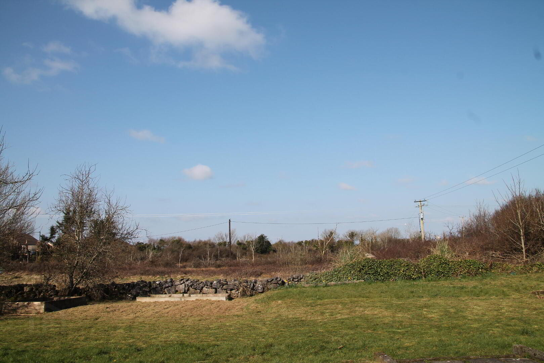Ballycurrin Demesne,
Ower, Headford, H91HF2H
5 Bed Detached House
Offers Over €340,000
5 Bedrooms
4 Bathrooms
Property Overview
Status
For Sale
Style
Detached House
Bedrooms
5
Bathrooms
4
Property Features
Tenure
Not Provided
Energy Rating

Property Financials
Price
Offers Over €340,000
Stamp Duty
€3,400*²
Property Engagement
Views Last 7 Days
25
Views Last 30 Days
158
Views All Time
394
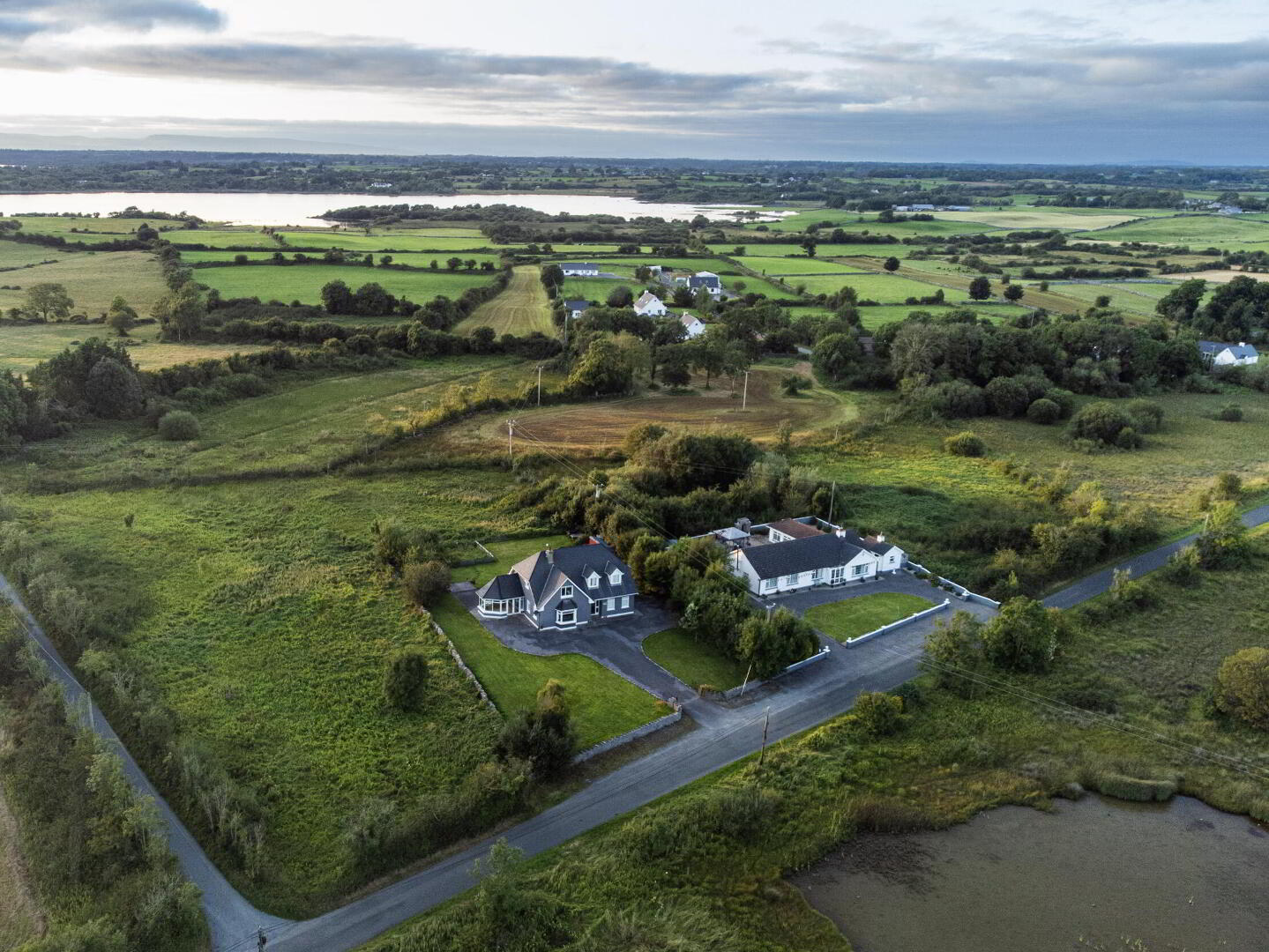
For sale by Tyrrell Auctioneers via the iamsold Bidding Platform.
Please note this property will be offered by online auction (unless sold prior). For auction date and time please visit iamsold.ie. Vendors may decide to accept pre-auction bids so please register your interest with us to avoid disappointment.
Superb spacious residence boasting exceptional interior comes to the market.
We are delighted to present this splendid extensive dormer style property to the North Galway / South Mayo market.
Located in the delightful area of Ballycurrin – a close 5-10 minute drive to Shrule & Headford with an abundance of services – schools, shops, church, post office, bank, bus stops, leisure facilities and sporting clubs. Galway City and universities are approximately 30 kms away with Knock (Ireland West) Airport about a 50 minute journey. Both Tuam and Ballinrobe are within a 22km commute. Close by Lough Corrib is also a valuable amenity for visitors and fishermen alike.
Key to this stunning residences appeal is the open plan state of the art kitchen and family living area with a charming conservatory – noting also the appealing pantry, sizeable utility and WC.
The home also boasts 5 spacious bedrooms (including 2 ensuites and 2 walk in wardrobes) and comfortable bathroom.
The elegant flooring – Kronotex boarded panels as well as exquisite fitted carpet and tiling adds to this sale considerably.
The house has zoned oil heating with the addition of recently installed insulation.
Ballycurrin remains a most peaceful popular and appealing neighbourhood that should prove of interest to those seeking an impeccable modern large family home with ideal commuter attributes.
Approximate Room Measurements
Entrance Hall - 8’ x 10’6
Carpet Floor
Kitchen - 28’2 x 14’5
Wooden Floor, Fully fitted
Conservatory - 12’6 x 15’6
Wooden Floor
Sitting Room - 18’2 x 14’5
Wood Floor, Solid Fuel Stove
Utility - 10’2 x 9
Tiled Floor
Bathroom - 8’6 x 6’
Tiled, Toilet & Wash Basin
Bedroom 1 (or study) – Ground Floor - 13’ x 12’
Carpeted Floor, Walk in Wardrobe. Ensuite
Bedroom 2 - 12’2 x 16’9
Carpeted Floor, Walk in Wardrobe. Ensuite
Bedroom 3 - 10’9 x 13
Carpet
Bedroom 4 - 12’6 x 16’
Carpeted Floor
Bedroom 5 - 11’2 x 6’
Carpeted Floor
Bathroom (First Floor) - 9’6 x 5’6
Tiled
Landing
Large walk in Hot Press
Features
0.5 acre site
Built in 2003
Oil zoned heating
Large attic space/storage
Cut stone wall to front
Convenient to Headford / Ballinrobe
Parking
Oil Fired Central Heating
BER C1 / BER No: 108248857
Energy Performance Indicator: 168.38 kWh/m2/yr
TO VIEW OR MAKE A BID Contact Tyrrell Auctioneers or iamsold, www.iamsold.ie
Starting Bid and Reserve Price
*Please note all properties are subject to a starting bid price and an undisclosed reserve. Both the starting bid and reserve price may be subject to change. Terms and conditions apply to the sale, which is powered by iamsold.
Auctioneer's Comments
This property is offered for sale by unconditional auction. The successful bidder is required to pay a 10% deposit and contracts are signed immediately on acceptance of a bid. Please note this property is subject to an undisclosed reserve price. Terms and conditions apply to this sale.
Building Energy Rating (BERs)
Building Energy Rating (BERs) give information on how to make your home more energy efficient and reduce your energy costs. All properties bought, sold or rented require a BER. BERs carry ratings that compare the current energy efficiency and estimated costs of energy use with potential figures that a property could achieve. Potential figures are calculated by estimating what the energy efficiency and energy costs could be if energy saving measures were put in place. The rating measures the energy efficiency of your home using a grade from ‘A’ to ‘G’. An ‘A’ rating is the most efficient, while ‘G’ is the least efficient. The average efficiency grade to date is ‘D’. All properties are measured using the same calculations, so you can compare the energy efficiency of different properties.
Entrance Hall - 8’ x 10’6
Carpet Floor
Kitchen - 28’2 x 14’5
Wooden Floor, Fully fitted
Conservatory - 12’6 x 15’6
Wooden Floor
Sitting Room - 18’2 x 14’5
Wood Floor, Solid Fuel Stove
Utility - 10’2 x 9
Tiled Floor
Bathroom - 8’6 x 6’
Tiled, Toilet & Wash Basin
Bedroom 1 (or study) – Ground Floor - 13’ x 12’
Carpeted Floor, Walk in Wardrobe. Ensuite
Landing
Large walk in Hot Press
Bedroom 2 - 12’2 x 16’9
Carpeted Floor, Walk in Wardrobe. Ensuite
Bedroom 3 - 10’9 x 13
Carpet
Bedroom 4 - 12’6 x 16’
Carpeted Floor
Bedroom 5 - 11’2 x 6’
Carpeted Floor
Bathroom (First Floor) - 9’6 x 5’6
Tiled
BER Details
BER Rating: C1
BER No.: 108248857
Energy Performance Indicator: 168.38 kWh/m²/yr

