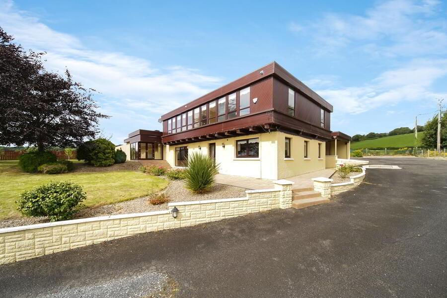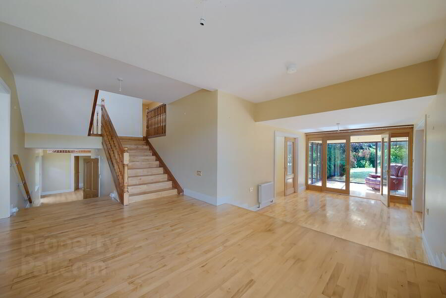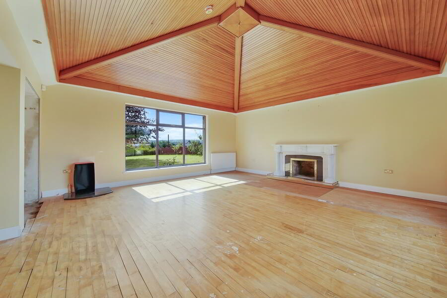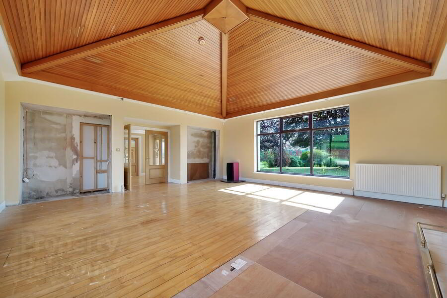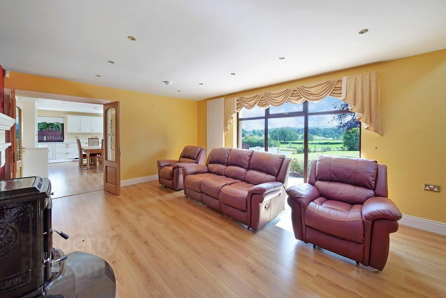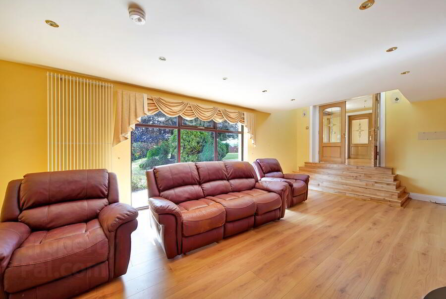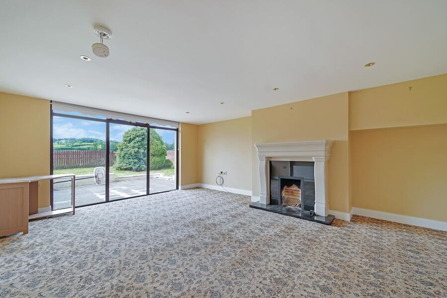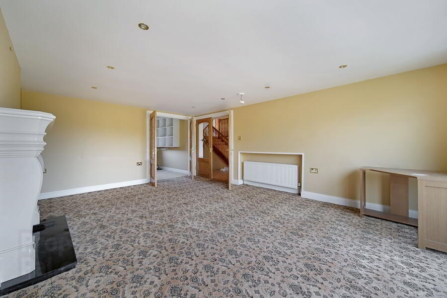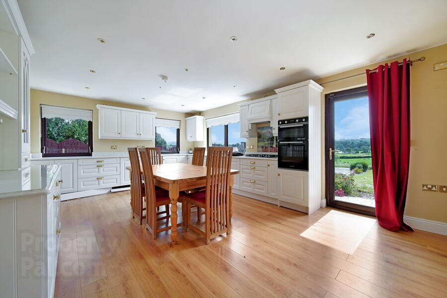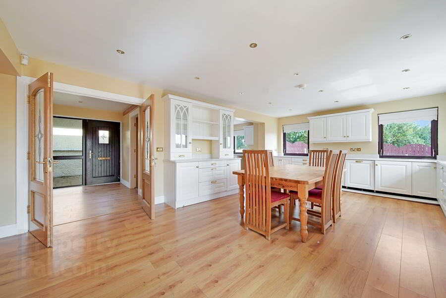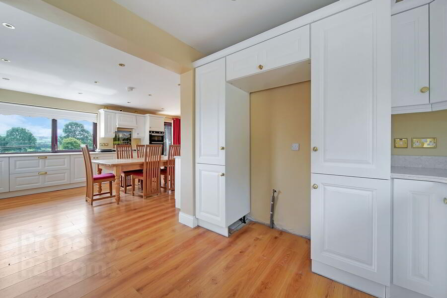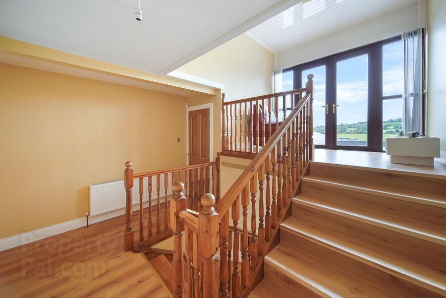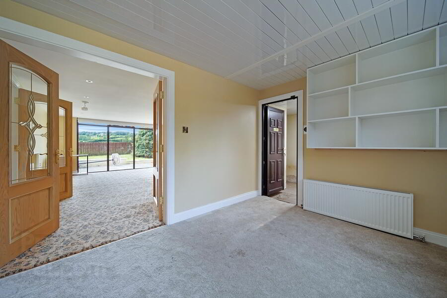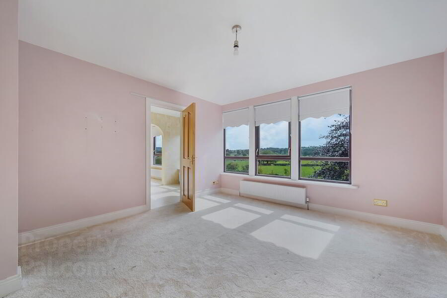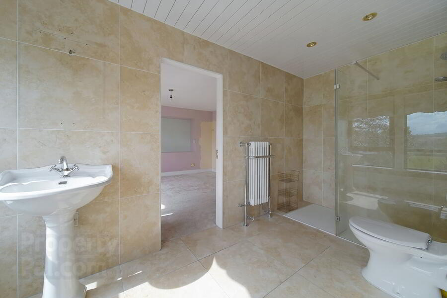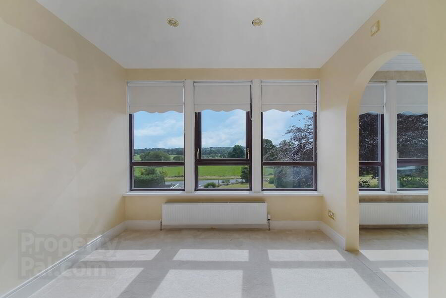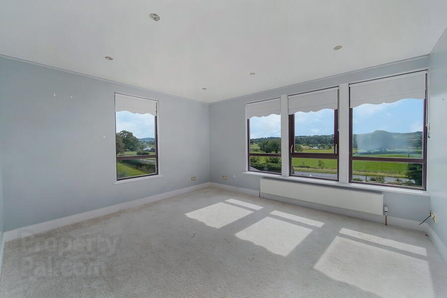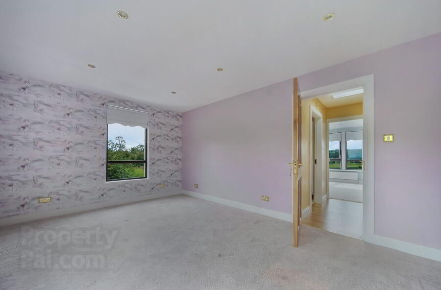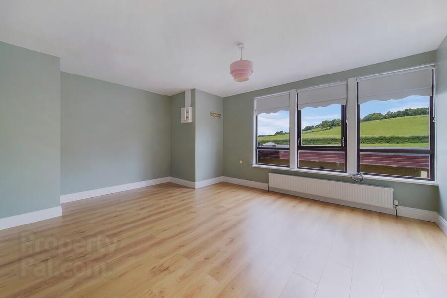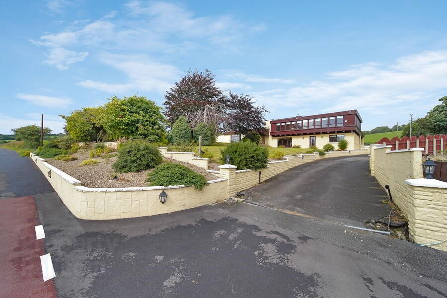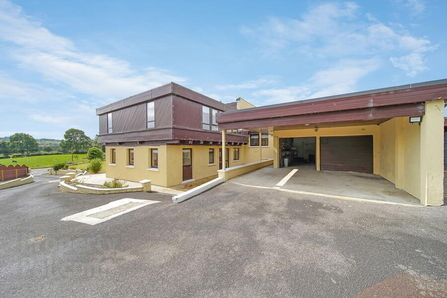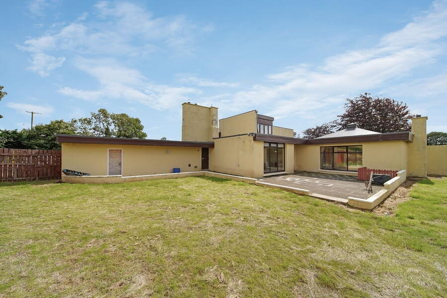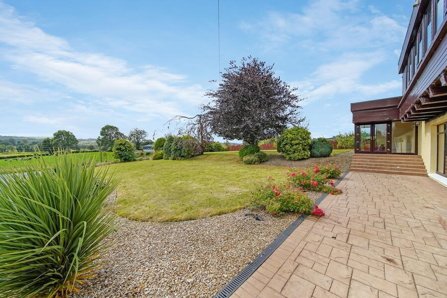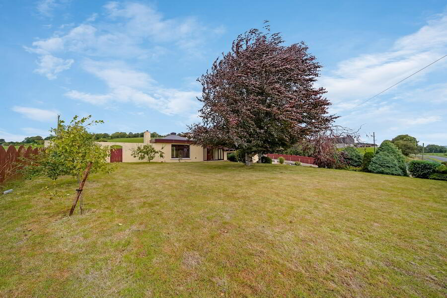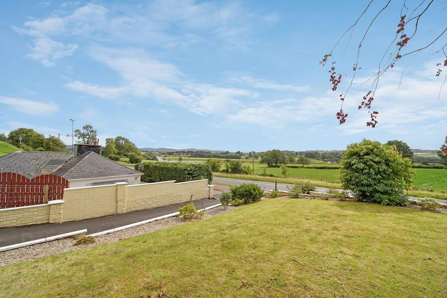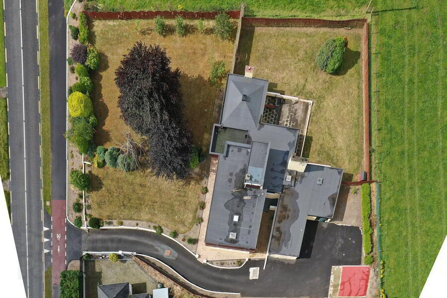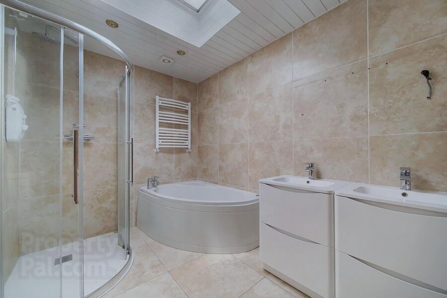Ballybogan
Lifford, F93YRD3
4 Bed Detached House
Guide Price €369,000
4 Bedrooms
2 Bathrooms
Property Overview
Status
For Sale
Style
Detached House
Bedrooms
4
Bathrooms
2
Property Features
Tenure
Not Provided
Property Financials
Price
Guide Price €369,000
Stamp Duty
€3,690*²
Property Engagement
Views Last 7 Days
140
Views Last 30 Days
526
Views All Time
3,011
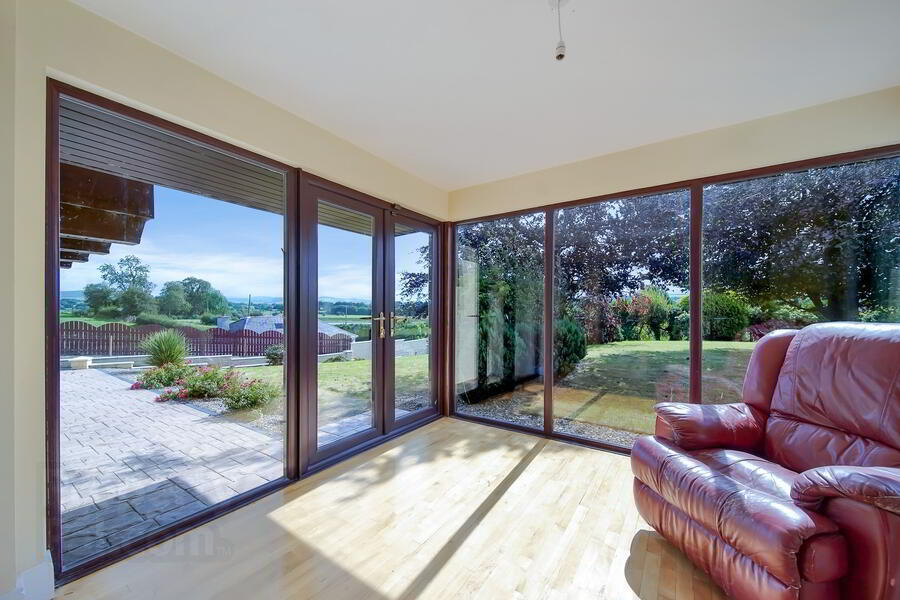 Henry Kee & Son are delighted to bring to the market this large, south facing detached family home. This terrific property extends to almost 4000 sq. ft. with numerous windows (all triple glazed) flooding the spacious interior with a huge amount of natural light. Originally built in the mid 1970’s this house has undergone extensive refurbishment in recent years and is in walk-in condition. Internal accommodation comprises 3 large Reception Rooms, Kitchen/Diner, 4 double Bedrooms (1 with ensuite & dressing room) plus a Family Bathroom. There is a carport plus double garage and stable at the rear. Surrounded by landscaped gardens and with a tarmacked drive plus a large parking area at the rear. Located mid-way between Lifford and Castlefinn with Derry city (approx. 25km) within easy commuting distance. Viewing by appointment only.
Henry Kee & Son are delighted to bring to the market this large, south facing detached family home. This terrific property extends to almost 4000 sq. ft. with numerous windows (all triple glazed) flooding the spacious interior with a huge amount of natural light. Originally built in the mid 1970’s this house has undergone extensive refurbishment in recent years and is in walk-in condition. Internal accommodation comprises 3 large Reception Rooms, Kitchen/Diner, 4 double Bedrooms (1 with ensuite & dressing room) plus a Family Bathroom. There is a carport plus double garage and stable at the rear. Surrounded by landscaped gardens and with a tarmacked drive plus a large parking area at the rear. Located mid-way between Lifford and Castlefinn with Derry city (approx. 25km) within easy commuting distance. Viewing by appointment only.Accommodation
Entrance hall, Main Hall, 3 large Reception Rooms, Kitchen/Diner, Study/Office, 4 double Bedrooms (1 with ensuite & dressing room) plus a Family Bathroom.Ground Floor
- Entrance Hall
- Floor to ceiling glass on three sides.
Maple floor.
Double glass panel doors into Main Hall.
Size: 3.0m x 3.0m - Main Hall
- Maple floor.
Wooden staircase with maple steps.
3 x light fittings.
5 recessed lights.
WC off.
Large storage cupboard.
2 external doors.
Size: 7.6m x 2.8m (+10.3m x 2.8m) - Main Sitting Room
- Double glass panel doors off main hallway.
Maple floor.
Open fire with marble fireplace.
Vaulted Parana pine ceiling.
Dual aspect windows overlooking front and rear garden.
Size: 7.0m x 6.4m - Living Room
- Double glass panel doors off main hallway.
Double glass panel doors to kitchen.
Glass fronted stove with marble fireplace.
Laminate timber floor.
Large window overlooking front garden.
High level gable window.
Recessed ceiling lights.
Size: 7.6m x 4.5m - Kitchen/Diner
- 'L' shaped kitchen/dining room.
5 windows giving triple aspect views.
Extensive range of high and low level kitchen units.
Marble worktop.
Laminate timber floor.
Recessed ceiling lights.
External glass panel doors.
Size: 6.7m x 4.7m (+ 3.2m x 2.8m) - Sitting Room 2
- Floor to ceiling west facing window.
Double glass panel doors off hallway.
Open fire with marble fireplace.
Floor carpeted.
Recessed ceiling lights.
Size: 6.0m x 4.6m - Study/Office
- Accessed from Sitting Room 2.
Floor carpeted.
2 fitted open shelving units.
External door.
Size: 3.8m x 3.2m - WC
- WC.
Plumber for WHB.
Opens off main hall.
First Floor
- Bedroom 1
- Floor carpeted.
3 windows overlooking front garden.
Size: 4.4m x 4.4m - En-suite (Bedroom 1)
- WHB & WC.
Large walk-in shower enclosure.
Ceiling finished with maintenance free PVC boards.
Floor and walls fully tiled.
2 windows to front.
Size: 3.6m x 1.8m - Dressing Room (Bedroom 1)
- Floor carpeted.
2 windows overlooking front garden.
Size: 3.6m x 3.0m - Bedroom 2
- Dual aspect - 4 windows.
Floor carpeted.
Recessed ceiling lights.
Size: 4.2m x 3.7m - Bedroom 3
- Dual aspect - 4 windows.
Floor carpeted.
Recessed ceiling lights.
Size: 5.2m x 3.3m - Bedroom 4
- 3 rear facing windows.
Laminate timber floor.
Centre ceiling light.
Size: 5.0m x 4.0m - Bathroom
- Twin wash hand basins.
WC & corner bath.
large shower enclosure with electric shower unit.
Floor and walls fully tiled.
Ceiling finished with maintenance free PVC boards with recessed lighting.
Centrally positioned skylight.
Size: 3.2m x 2.2m
- Double Garage
Size: 6.0m x 5.0m- Store 1 - off garage
Size: 4.0m x 3.0m- Store 2 - off garage
Size: 3.8m x 2.0m- Car Port
Size: 6.0m x 5.0m- Storage room of rear garage
Size: 5.0m x 3.0m

