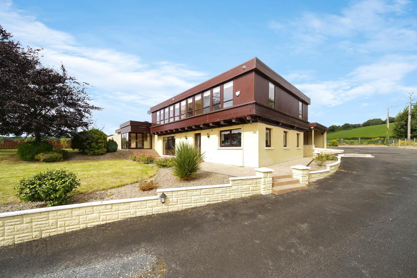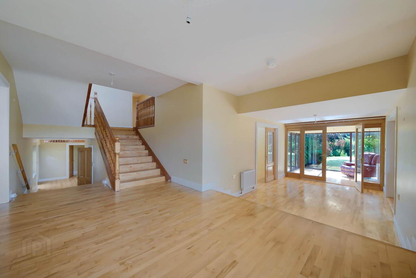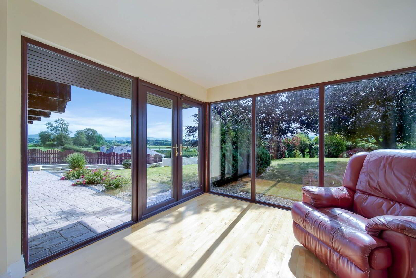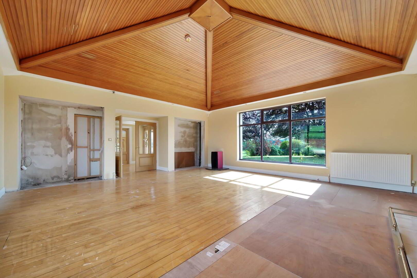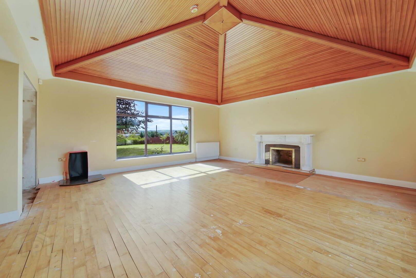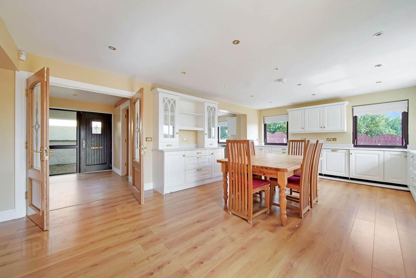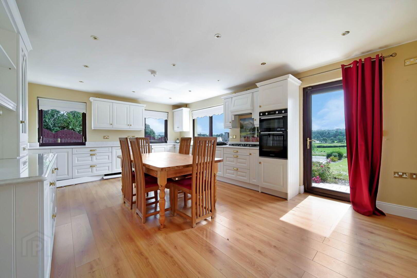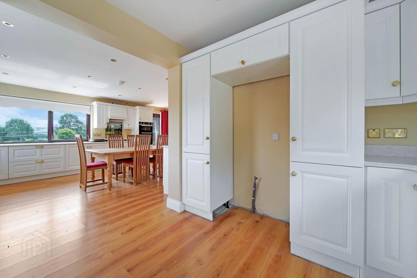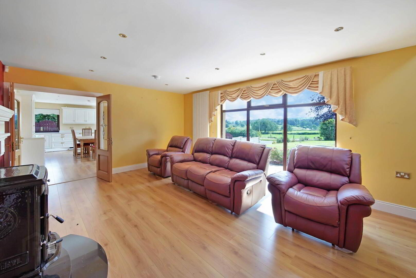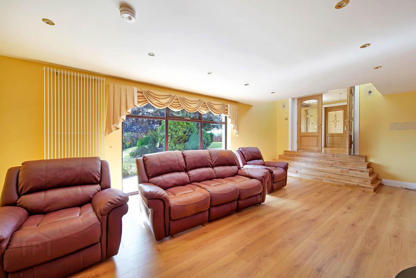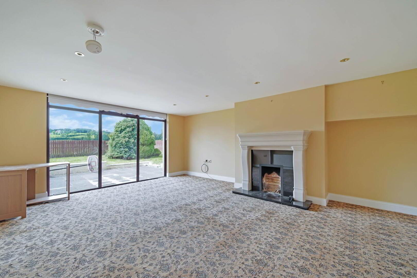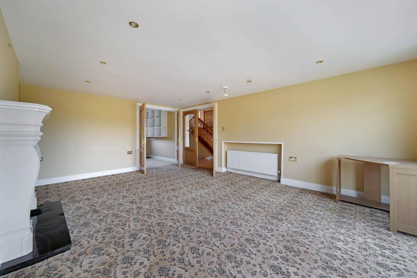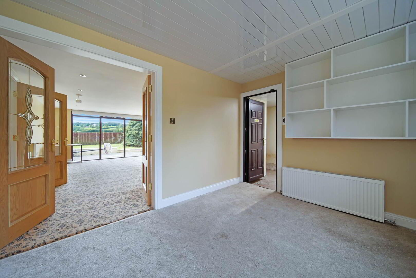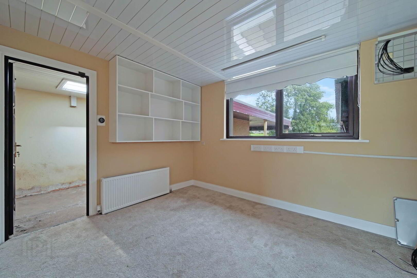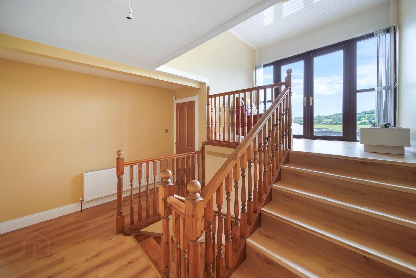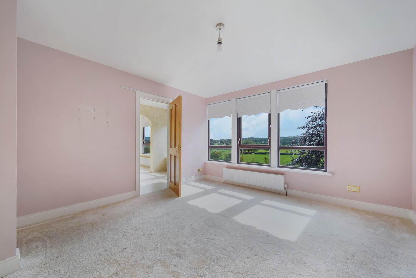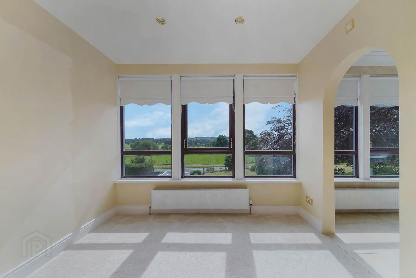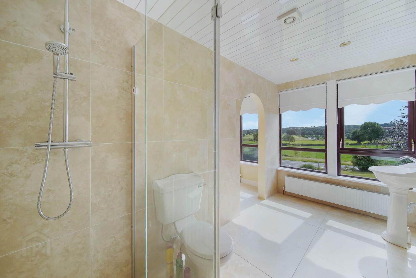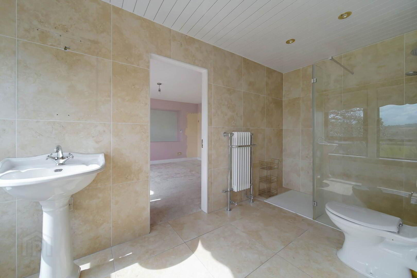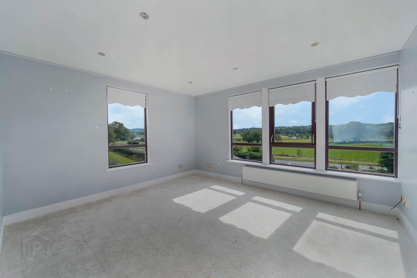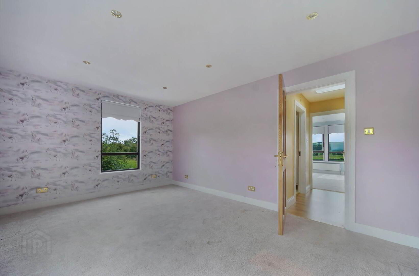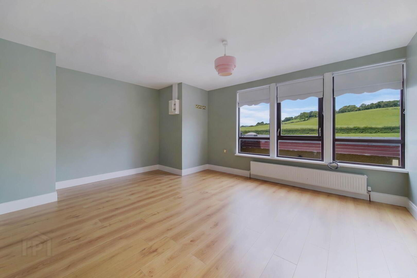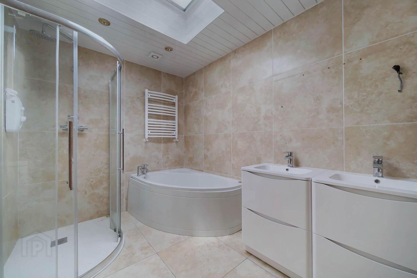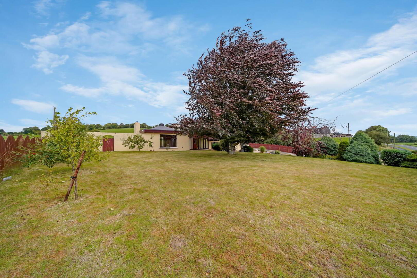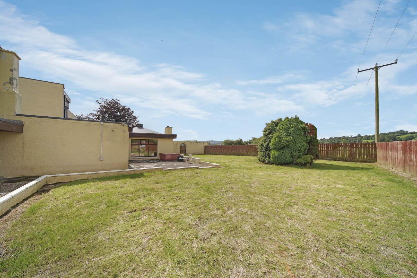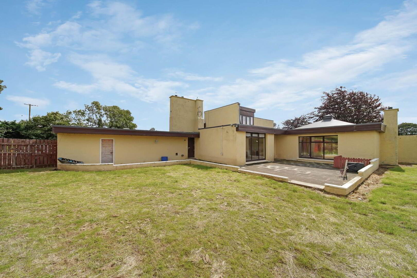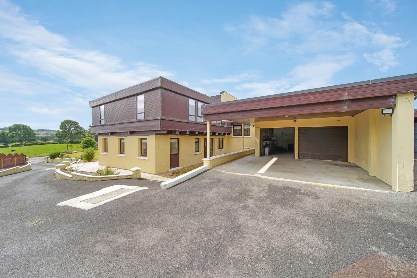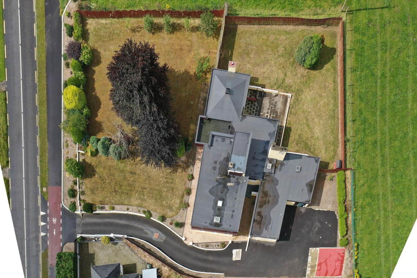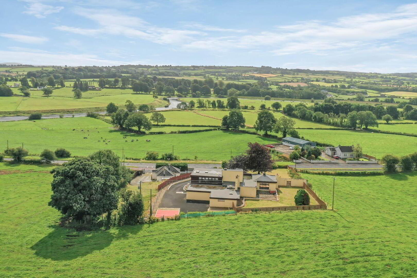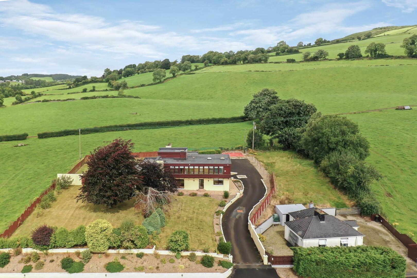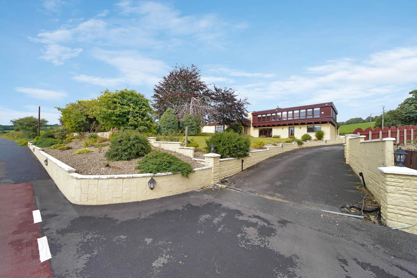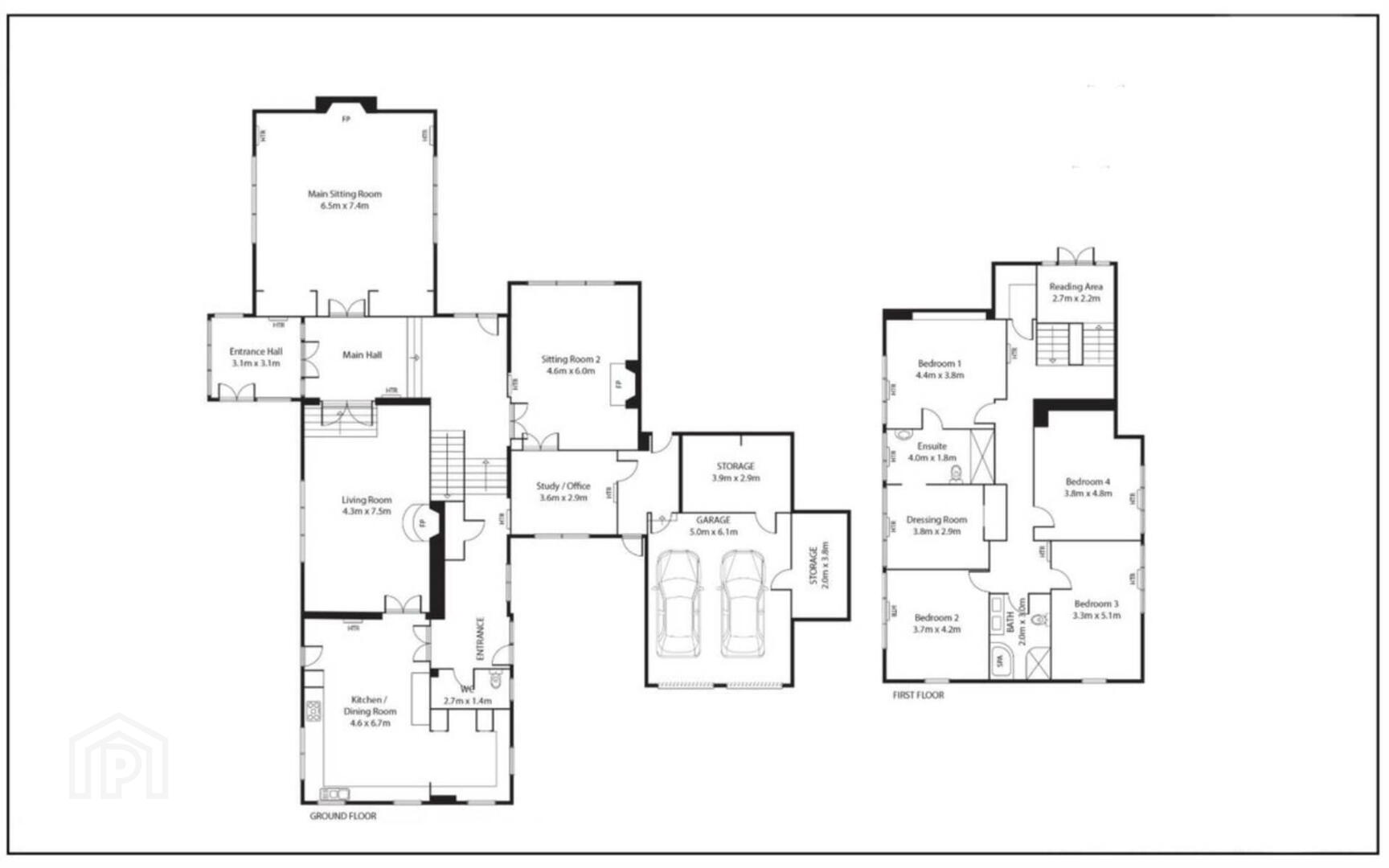Ballybogan House,
Lifford, F93YRD3
4 Bed Detached House
Price €369,000
4 Bedrooms
3 Bathrooms
3 Receptions
Property Overview
Status
For Sale
Style
Detached House
Bedrooms
4
Bathrooms
3
Receptions
3
Property Features
Tenure
Freehold
Energy Rating

Property Financials
Price
€369,000
Stamp Duty
€3,690*²
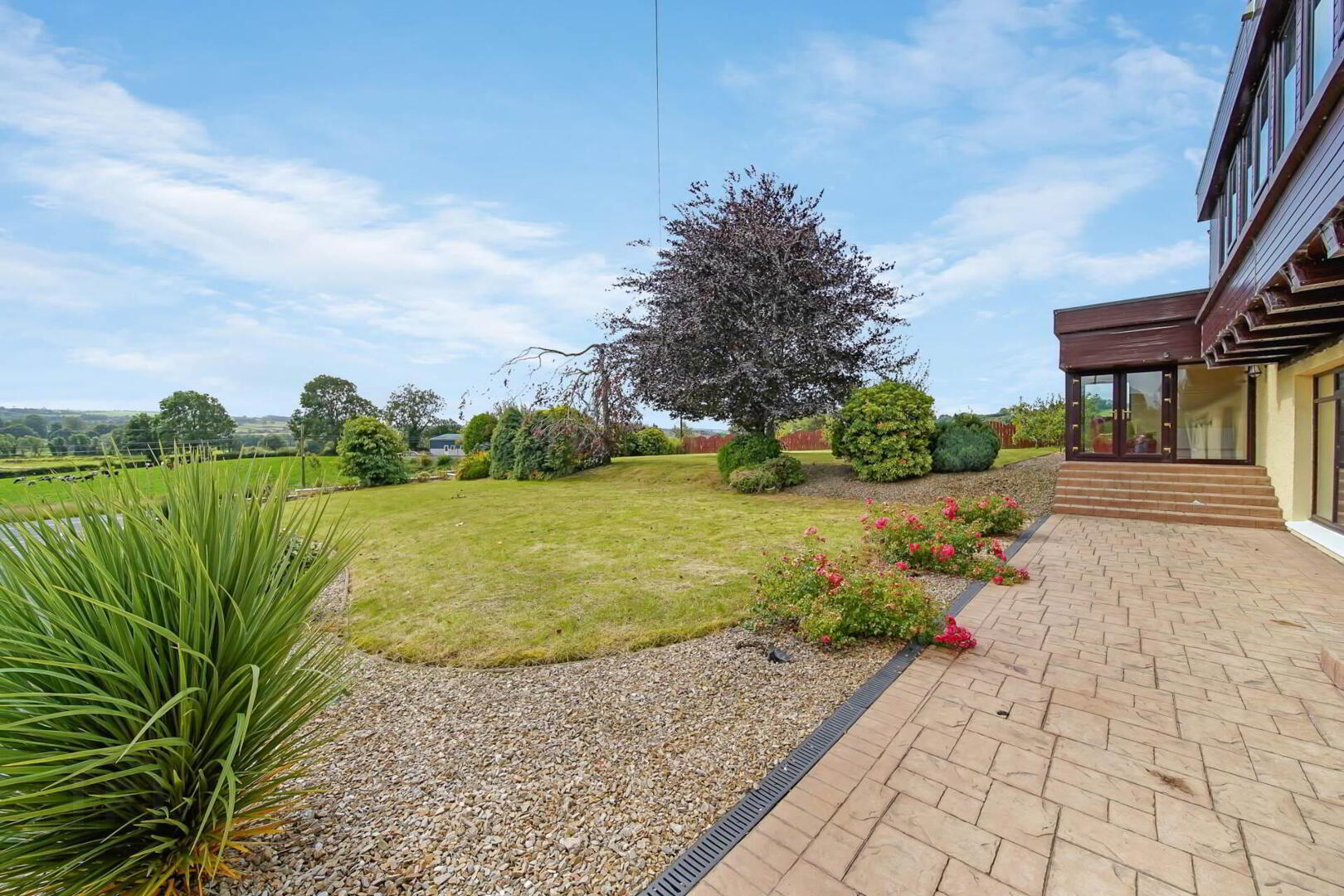 Beautiful 4 Bedroom (1 ensuite) detached home constructed in 1972. Located in Castlefin on the outskirts of Lifford. Enjoying a large landscaped private garden with mature trees. This property is 25 minutes from Letterkenny, 5 minutes from Strabane and would make an ideal family home.
Beautiful 4 Bedroom (1 ensuite) detached home constructed in 1972. Located in Castlefin on the outskirts of Lifford. Enjoying a large landscaped private garden with mature trees. This property is 25 minutes from Letterkenny, 5 minutes from Strabane and would make an ideal family home.Concrete decorative steps leading to fully glazed double front doors.
Entrance Vestibule: 10ft x 9.9ft Fully glazed with lovely views over the gardens, with solid maple flooring. There are fully glazed double oak doors, leading into a large entrance hallway.
Entrance Hallways: 25ft x 9.3ft with solid wood flooring. Leading into the living room there are partially glazed solid oak double doors.
Livingroom: 23.4ft x 20.8ft Double aspect with floor to ceiling windows and solid wood flooring. Vaulted solid wood, tongue and grove ceiling. There is an open fireplace with a decorative marble and granite surround, with two alcoves which can be used for display cabinets.
Partially glazed solid oak doors with steps leading down into a sitting room.
Sittingroom: 24.9ft x 14.6ft Has recessed lighting and floor to ceiling glazing with timber flooring. There is a solid fuel stove with a back boiler, set on a granite plinth and a decorative marble surround.
There are partially glazed solid oak doors leading to the kitchen and dining room.
Kitchen & Dining Room: 23ft x 14.7ft with extensive built-in wall and base kitchen units. Granite worktops and a stainless-steel double sink. Integrated five ring gas hob and an integrated double oven. Timber flooring and recessed lighting.
There is a fully glazed PVC door leading to the front.
Large Rear Hallway that wraps around the back of the kitchen. Measuring 25.8ft x 7.10ft with timber flooring. There is a partially glazed PVC door, leading to the rear with a storage cupboard underneath the stairs.
Downstairs W/C: PVC panelling on the ceiling with recessed lighting and tile flooring.
The Lounge: 19.10ft x 15.1ft Has floor to ceiling windows overlooking the rear patio area. There is an open fireplace with a decorative granite and marble surround, set on a granite hearth and carpeted flooring.
The Study: 12.2ft x 9.6ft with carpet flooring.
There is a PVC door leading to a rear hallway, with a door leading to an integral double garage.
There is a wooden staircase leading to the first floor.
Bedroom One: 14.4ft x 12.8ft with carpet flooring.
Ensuite: Large walk-in shower area, with fully tiled floors and walls. White two-piece suite and PVC panelling on the ceiling with recessed lighting.
Arch way leading through to the dressing room which is measuring 9.7ft x11.7ft with carpet flooring.
Bedroom Two: 16.4ft x 13ft with carpet flooring.
Bedroom Three: 13.8ft x 12.3ft Double aspect with carpet flooring.
Bedroom Four: 17ft x 11ft Double aspect with carpet flooring.
Main Bathroom: Corner bath with a double sink and storage units below. There is a large shower cubicle with a glass shower enclosure with a mains shower. Also there is also a Mira electric shower, PVC panelling and recessed lighting.
Outside there are ground of Circa 0.74 acres. Extensive front gardens with mature trees, shrubs and bushes. Tarmac driveway leading to the rear with access for multiple cars. There is access to the integral double garage and the adjoining storage rooms. Large rear patio area and the adjoining rear garden.
Disclaimer - The above particulars are issued by Glen Estates on the understanding that all negotiations are conducted through them. Information contained in the brochure does not form any part of any offer or contract and is provided in good faith, for guidance only. Glen estates have not tested any apparatus, fixtures, fittings, or services. Interested parties must undertake their own investigation into the working order of these items. Maps and plans are not to scale and measurements are approximate, photographs provided for guidance only. The particulars, descriptions, dimensions, references to condition, permissions or licences for use or occupation, access and any other details, such as prices, rents or any other outgoings are for guidance only and may be subject to change. Intending purchasers / tenants must satisfy themselves as to the accuracy of details provided to them either verbally or as part of this brochure. Neither Glen Estates or any of its employees have any authority to make or give any representation or warranty in respect of this property.

