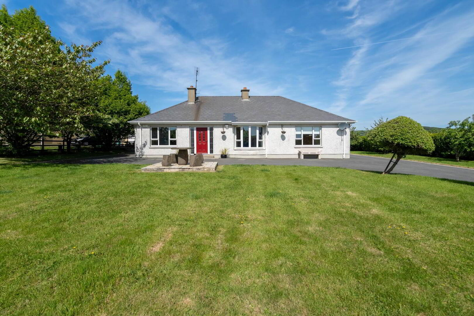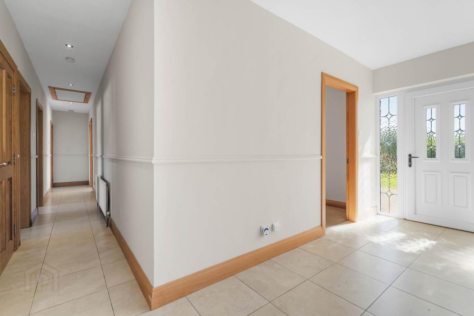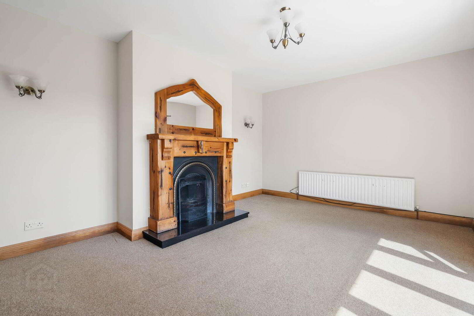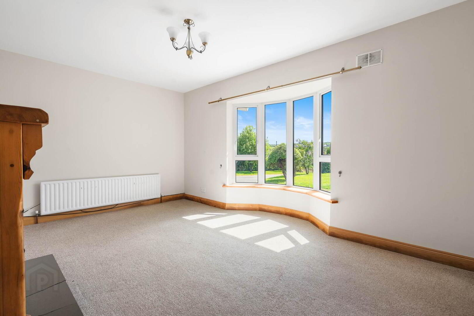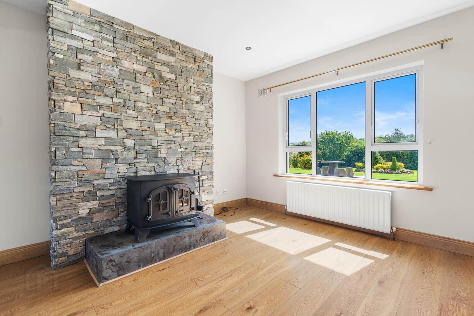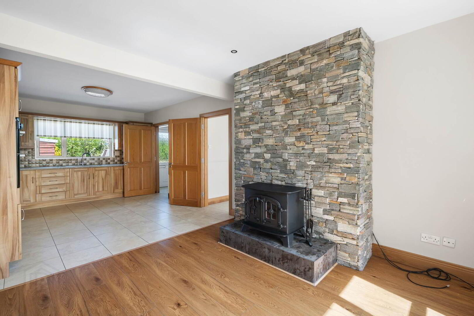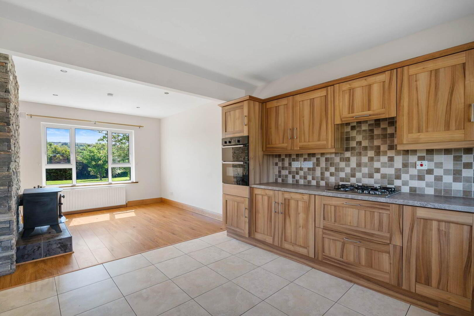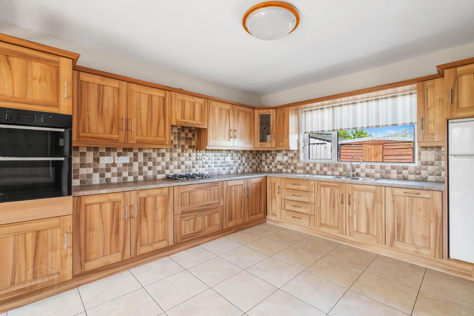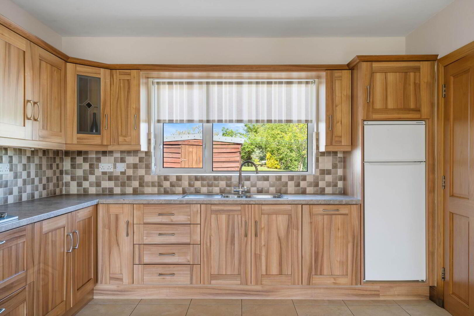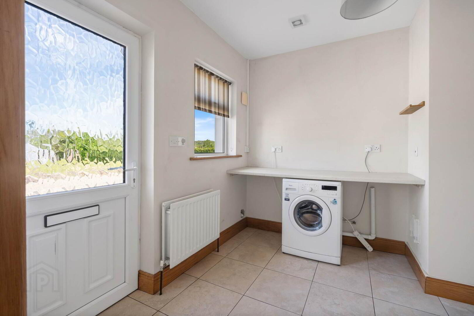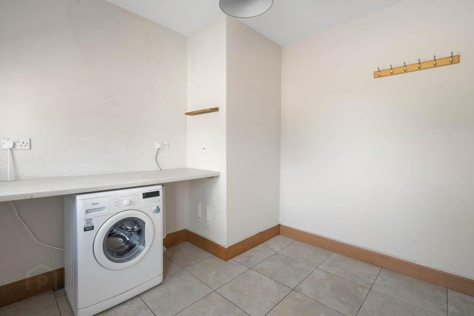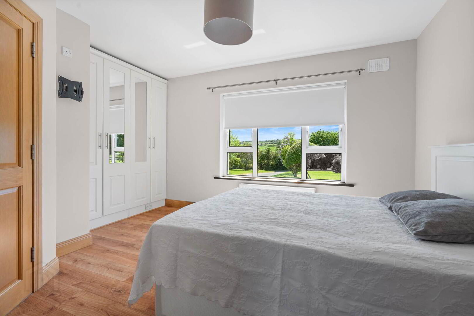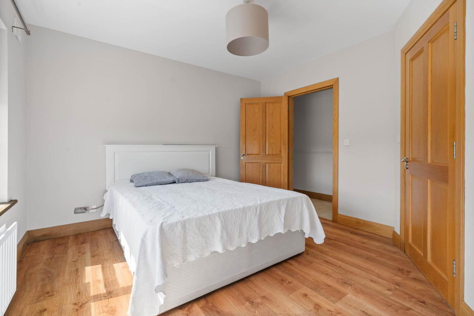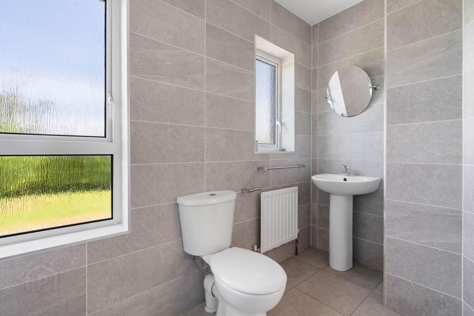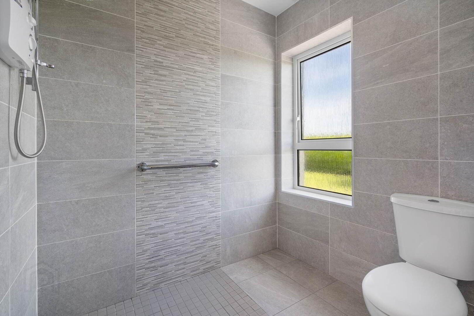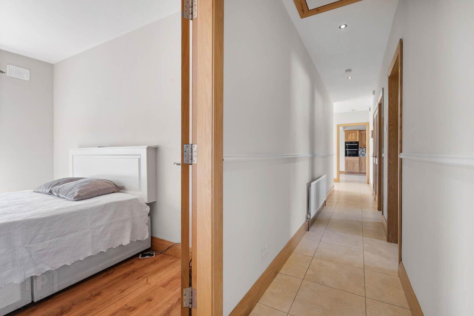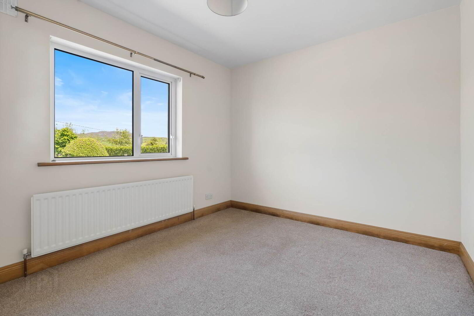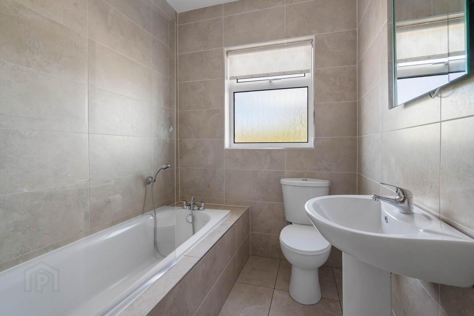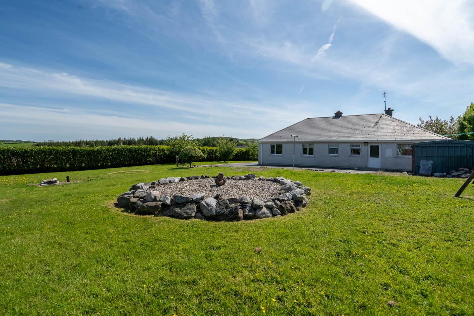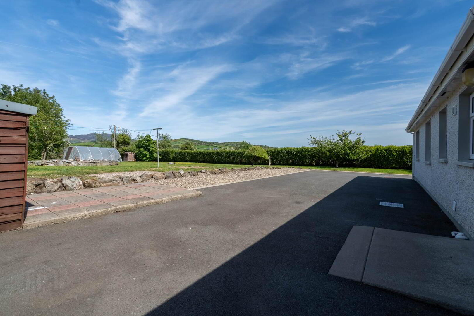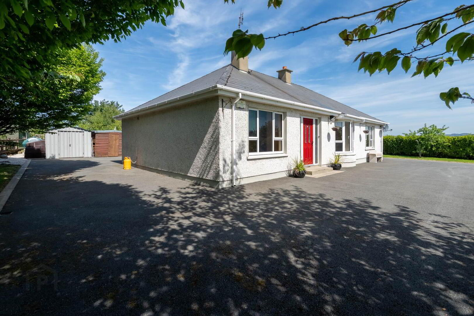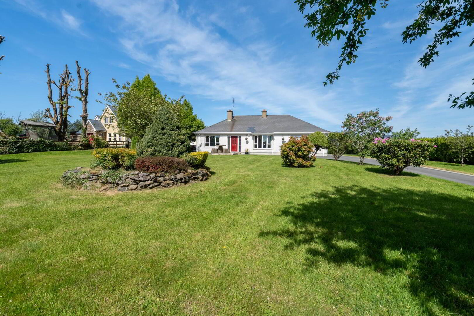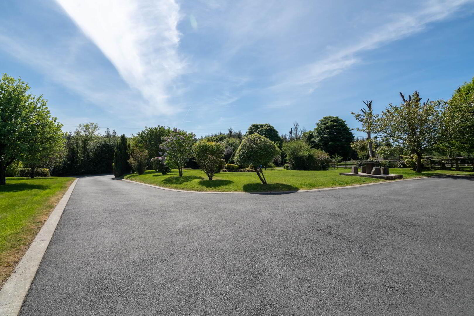Ballyboe
Kilmacrenan, F92YY16
3 Bed Detached House
Sale agreed
3 Bedrooms
2 Bathrooms
2 Receptions
Property Overview
Status
Sale Agreed
Style
Detached House
Bedrooms
3
Bathrooms
2
Receptions
2
Property Features
Tenure
Freehold
Energy Rating

Property Financials
Price
Last listed at €349,000
Property Engagement
Views Last 7 Days
18
Views Last 30 Days
96
Views All Time
906
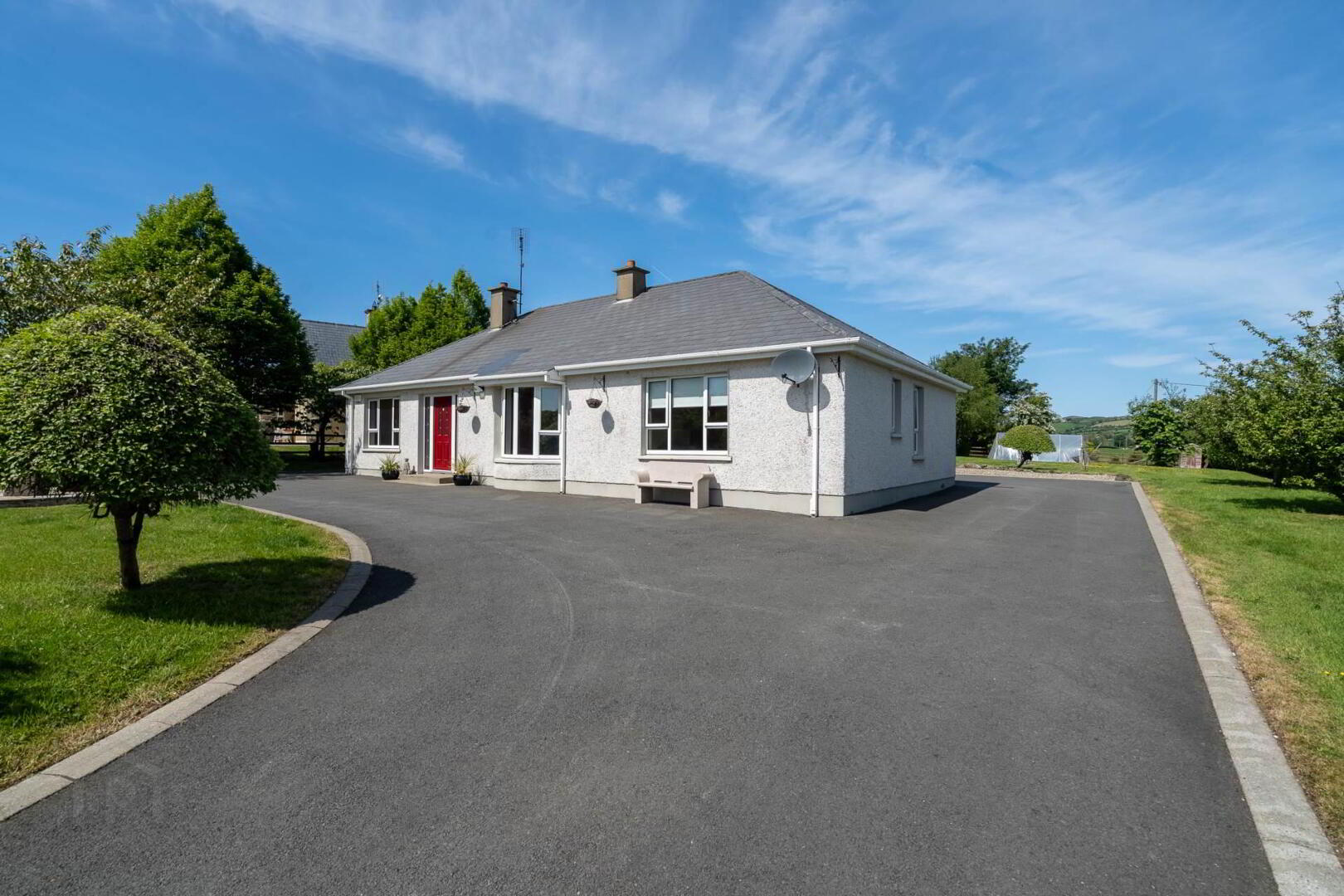 3 Bedroom (1 ensuite) detached bungalow built in 1995 on the outskirts of Kilmacrennan presented in beautiful condition and enjoying a large landscaped garden. This property is less than 10 minutes from Letterkenny and would make an ideal family home.
3 Bedroom (1 ensuite) detached bungalow built in 1995 on the outskirts of Kilmacrennan presented in beautiful condition and enjoying a large landscaped garden. This property is less than 10 minutes from Letterkenny and would make an ideal family home.Concrete steps leading to a partially glazed PVC front door. The Entrance hallway is 15.7ft x 5.10ft with tile flooring.
The Living Room: 16.1ft x 11.8ft with carpet flooring and an open fireplace with a decorative cast iron and timber surround with a granite hearth. There is a bay window allowing natural light.
An open plan kitchen, dining and living area is measuring 25.10ft x 11.8ft. The living area has timber flooring and a solid fuel stove, set on a tile plinth with a stone-faced feather chimney breast and recessed lighting.
The kitchen area has tile flooring and extensive wall and base kitchen units with a tiled surround. There is a stainless double sink with drainer unit and mixer taps over. Integrated four ring gas hob with an extractor hood over and an integrated double oven.
Utility Room: 9.8ft x 9ft with tile flooring and a partially glazed PVC door leading to the rear. The area is plumbed for a washing machine and wired for a tumble dryer.
Bedroom One: 11.8ft x 13.1ft with timber flooring and built in wardrobes.
Ensuite: Tile flooring and fully tiled walls. There is a wet room style shower with a Triton T90 electric shower and a white two-piece suite.
Bedroom Two: 12ft x 9.9ft with carpet flooring.
Bedroom Three: 9.8ft x 9.9ft with carpet flooring.
Additionally, there are Stira Stairs providing access to the attic space, which has potential for future conversion if required.
Main Bathroom: Tiel flooring and fully tiled walls. White three-piece suite. Triton T90 Electric shower, over the bath with a glass shower door.
Outside: Large garden of C0.69 acres. Curbed and tarmac driveway with large front gardens lead to lawn. Extensive shrubs and bushes. There is hedging to the boundary. The tarmac driveway surrounds the house providing ample parking. Again, there is a large back garden with hedging and ranch style fencing to boundaries. Timber garden shed providing storage and a rear patio area.
Disclaimer - The above particulars are issued by Glen Estates on the understanding that all negotiations are conducted through them. Information contained in the brochure does not form any part of any offer or contract and is provided in good faith, for guidance only. Glen estates have not tested any apparatus, fixtures, fittings, or services. Interested parties must undertake their own investigation into the working order of these items. Maps and plans are not to scale and measurements are approximate, photographs provided for guidance only. The particulars, descriptions, dimensions, references to condition, permissions or licences for use or occupation, access and any other details, such as prices, rents or any other outgoings are for guidance only and may be subject to change. Intending purchasers / tenants must satisfy themselves as to the accuracy of details provided to them either verbally or as part of this brochure. Neither Glen Estates or any of its employees have any authority to make or give any representation or warranty in respect of this property.

Click here to view the video
