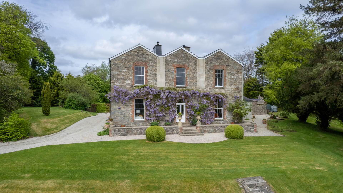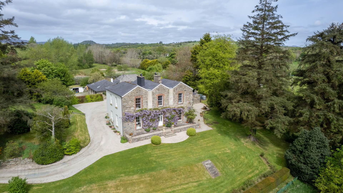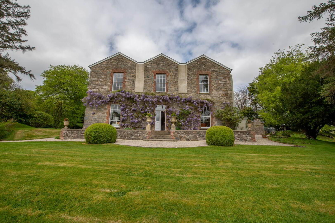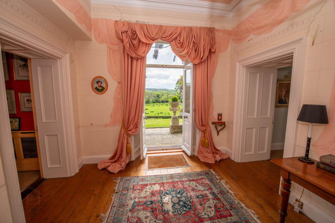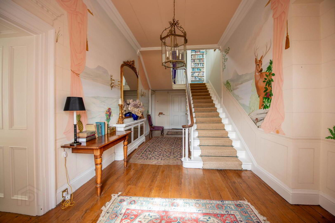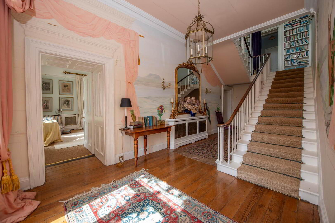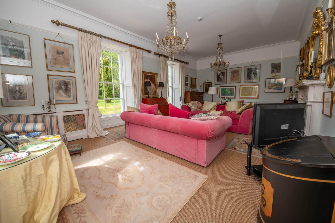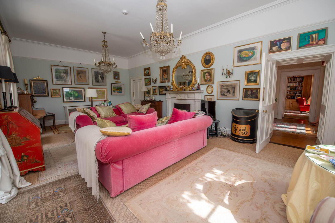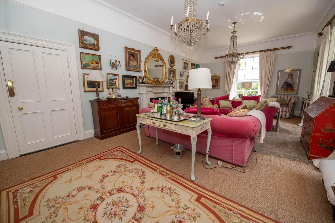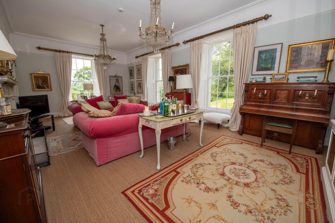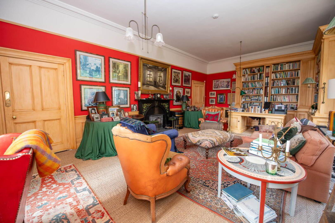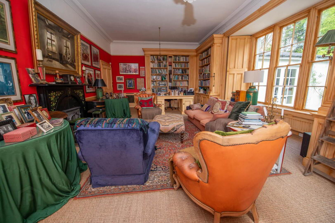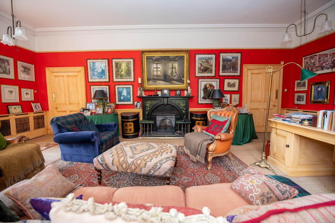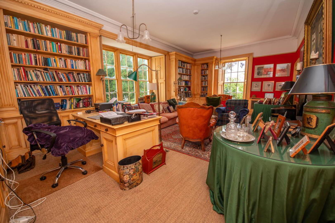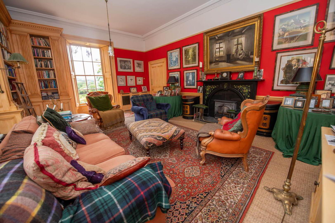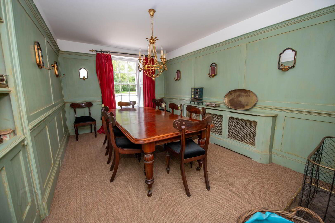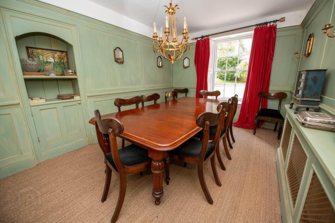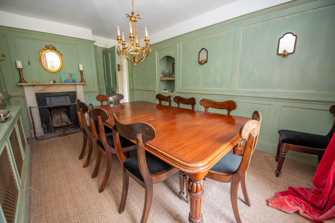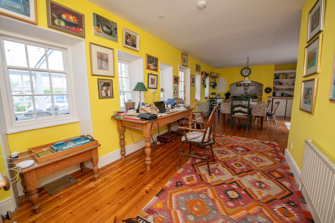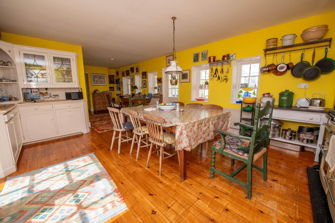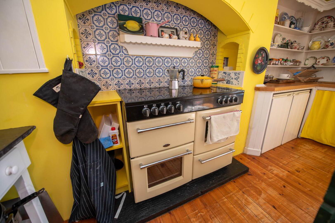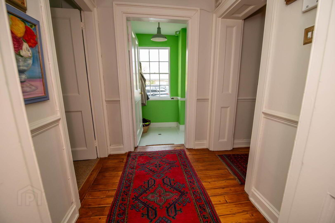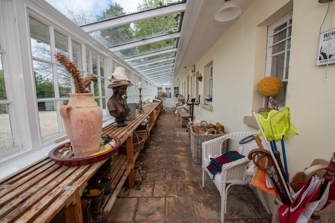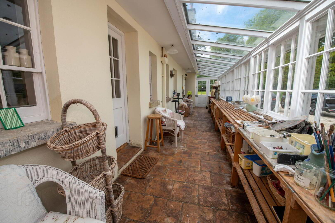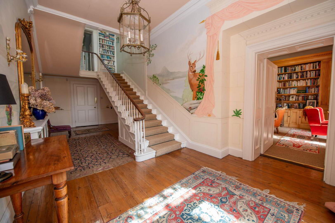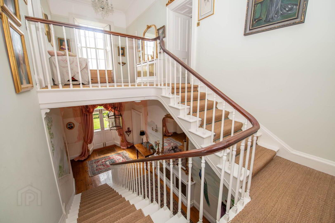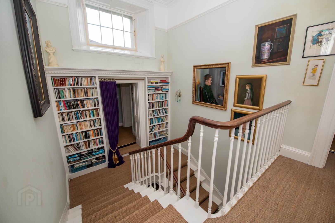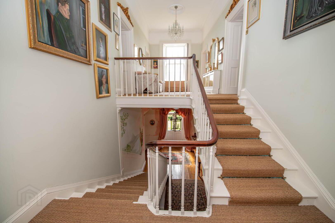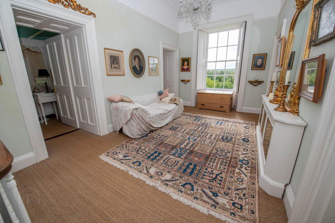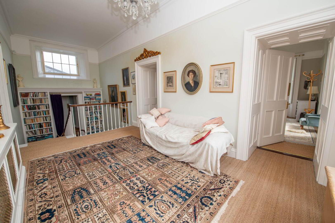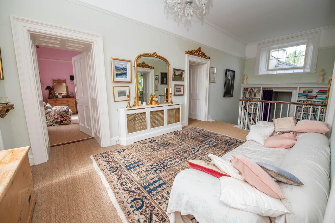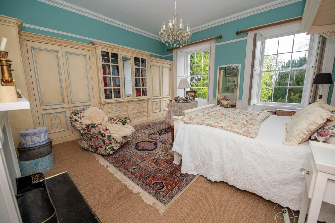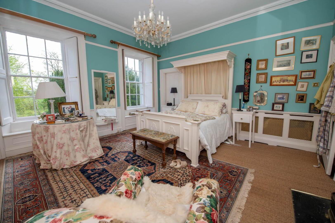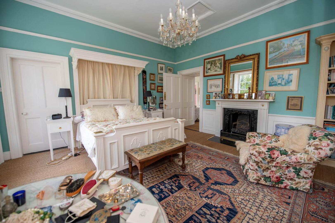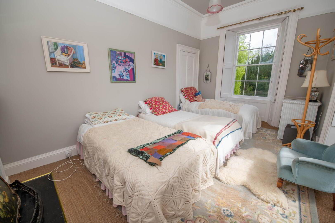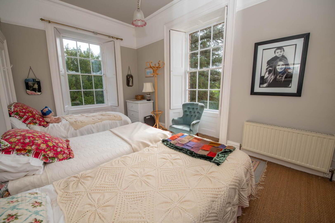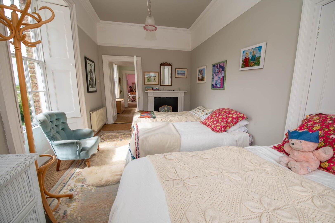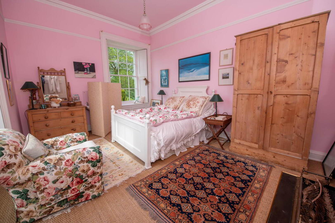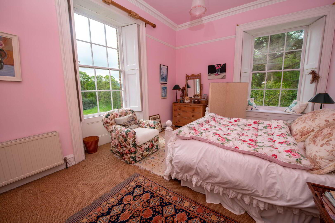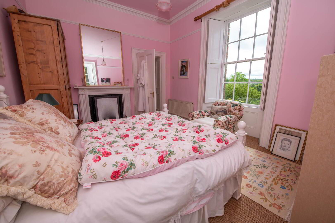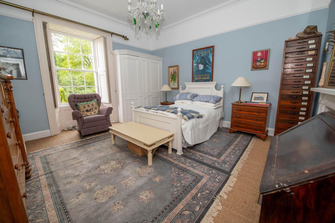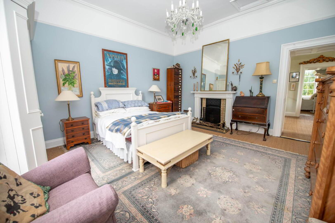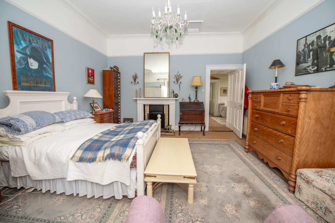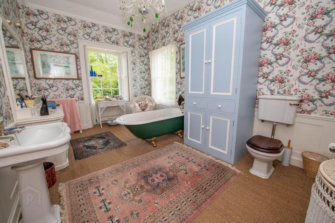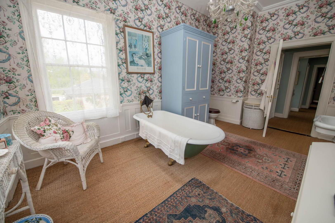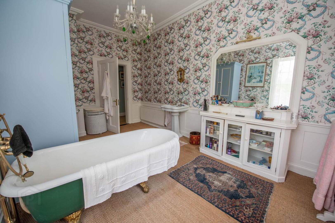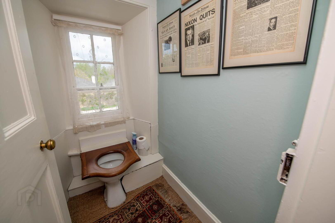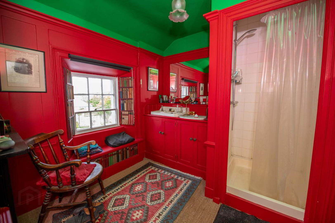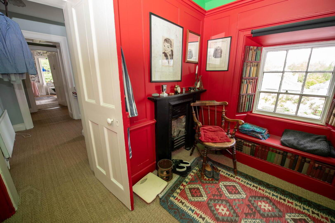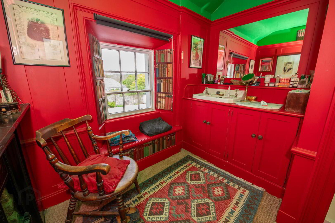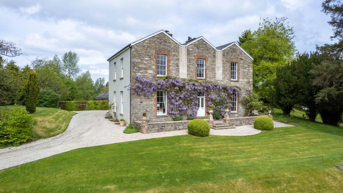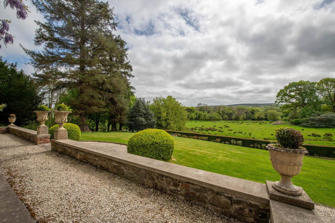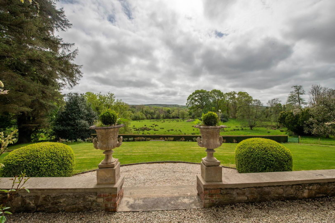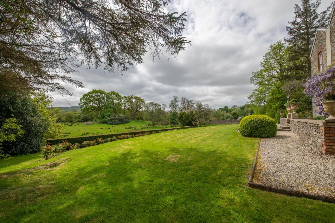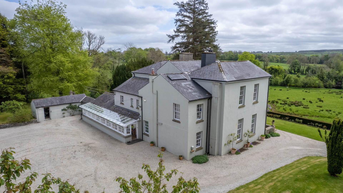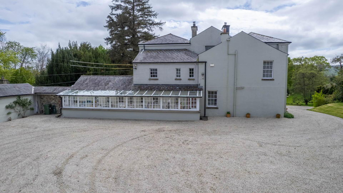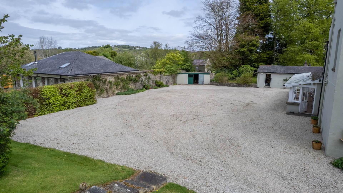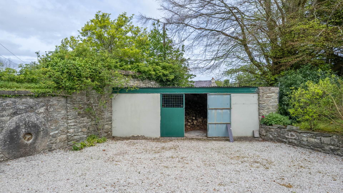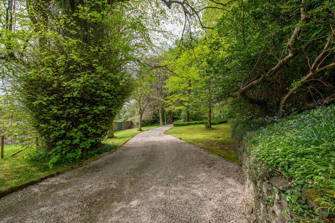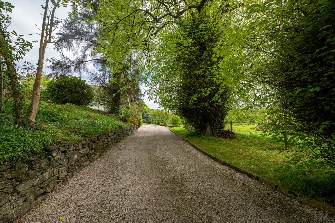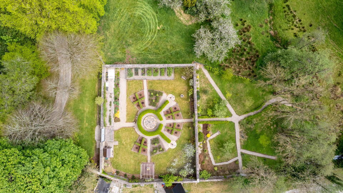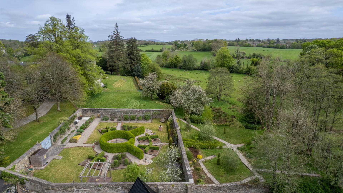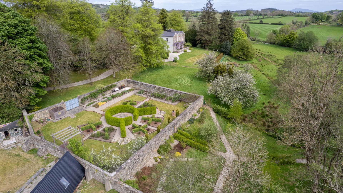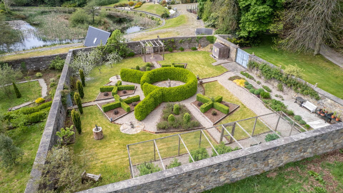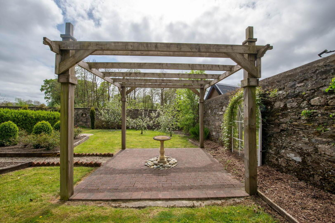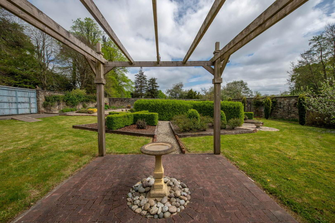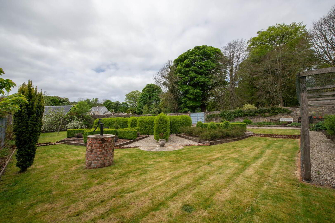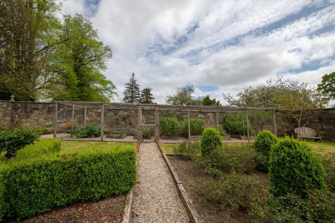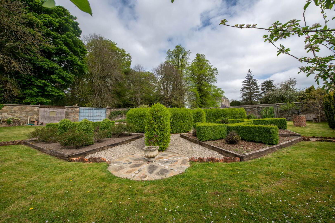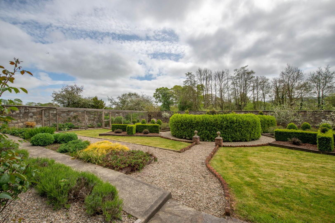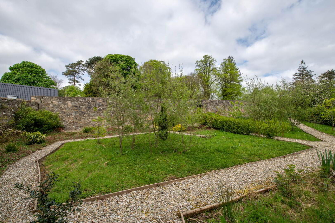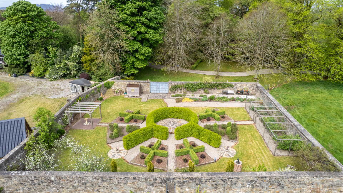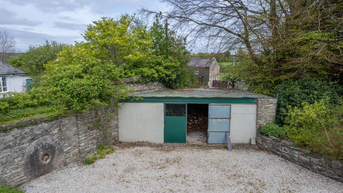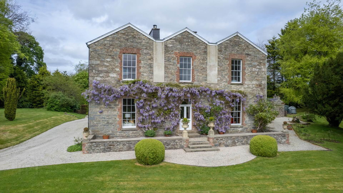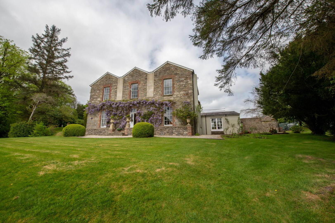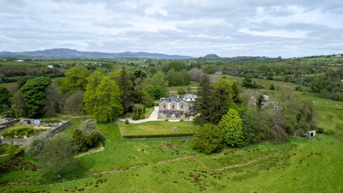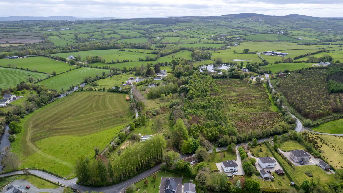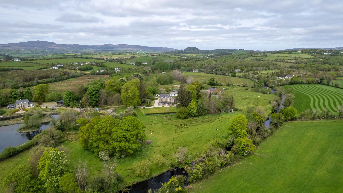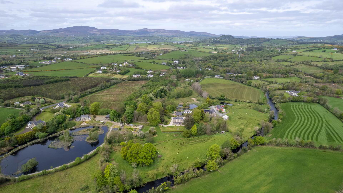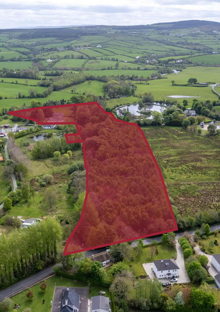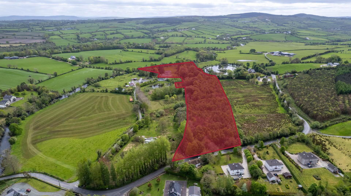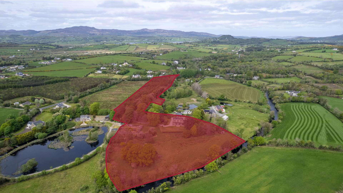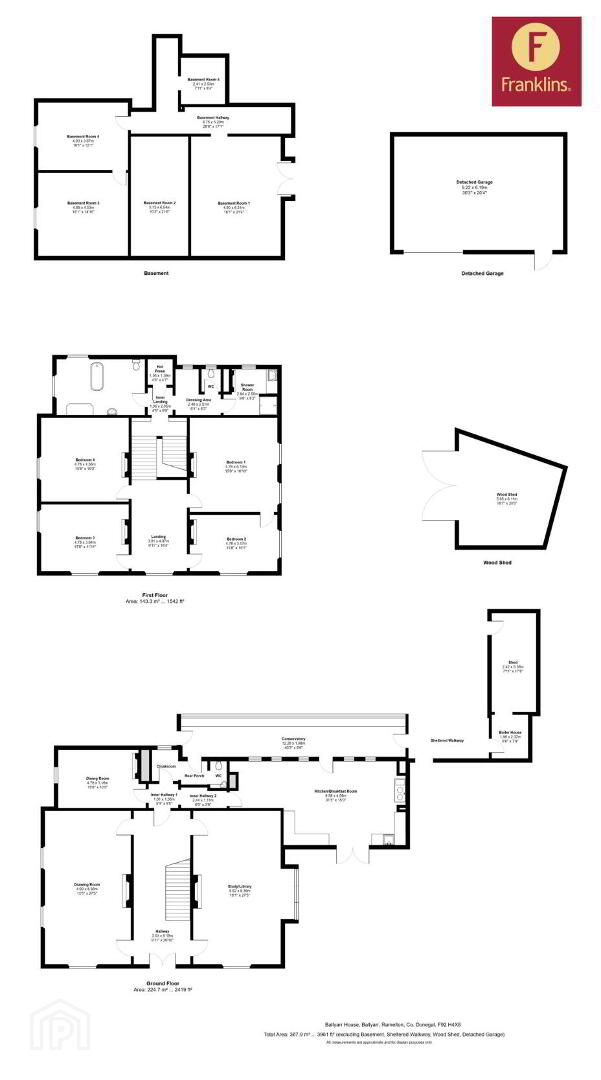Ballyarr House, Ramelton,
F92H4X8
4 Bed Country House
Price €925,000
4 Bedrooms
2 Bathrooms
4 Receptions
Property Overview
Status
For Sale
Style
Country House
Bedrooms
4
Bathrooms
2
Receptions
4
Property Features
Size
372 sq m (4,004.2 sq ft)
Tenure
Freehold
Heating
Oil
Property Financials
Price
€925,000
Stamp Duty
€9,250*²
Property Engagement
Views Last 7 Days
284
Views Last 30 Days
1,175
Views All Time
15,274
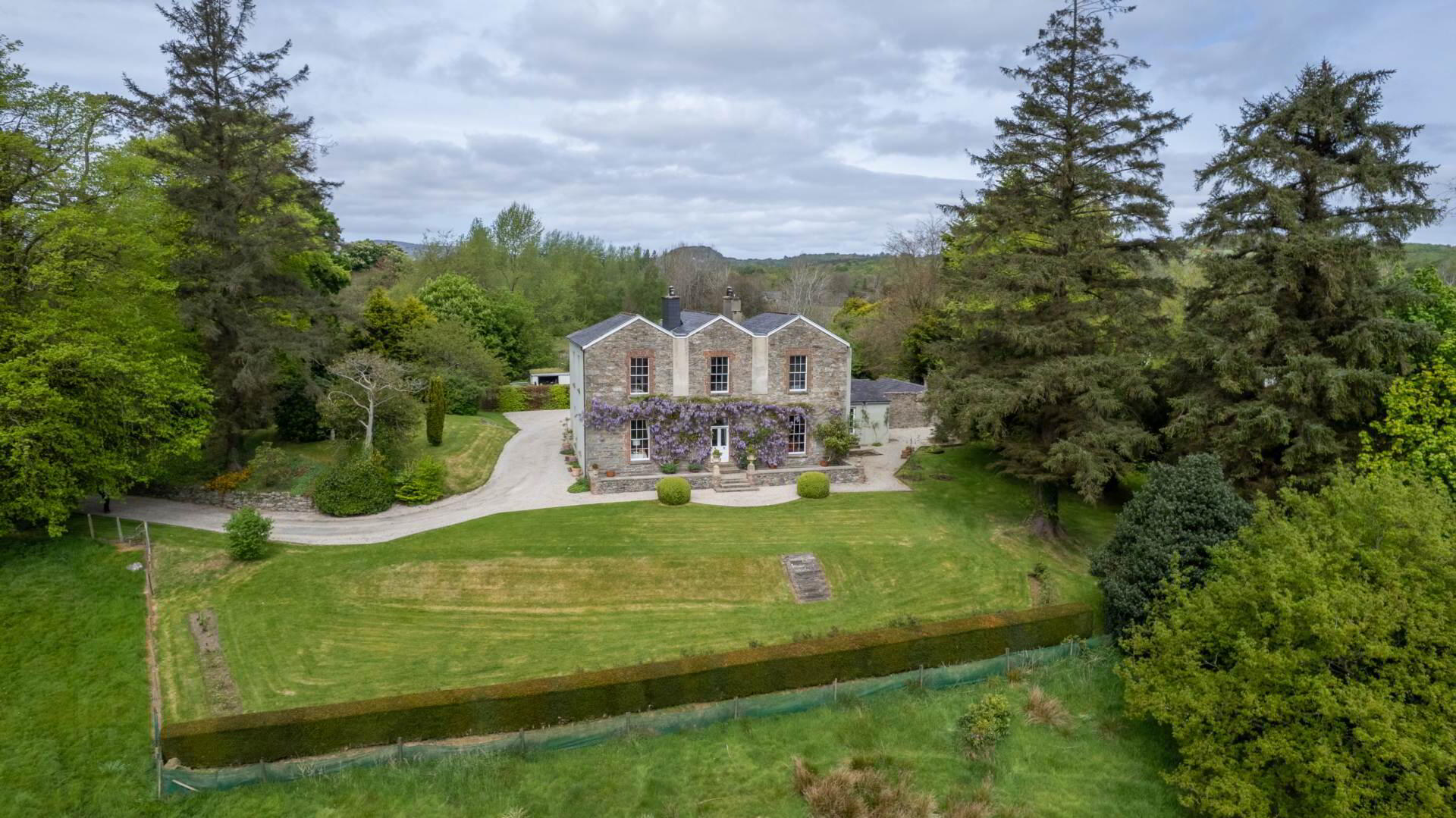
Additional Information
- Overall floor area c.3961 sq ft (plus basement)
- Listed building, fishing rights on River Lennon
- Each property interior designed to an exceptional standard
- Principal residence with mainly seagrass flooring throughout
- Oil fired central heating to all properties
- Solar energy providing cost free hot water for most of the year
- 2 solid fuel wrought iron burners
- Most original features retained including sash windows, internal timber shutters, fireplaces
- Magnificent secluded & established gardens
- City of Derry Airport 1 hour / Belfast International Airport c. 2.5 hours
Ballyarr House is a hidden treasure an elegant Georgian country house nestled on an elevated site with sweeping views of its mature grounds and the rolling Donegal countryside. Though discreetly secluded, it lies just six miles from Letterkenny, the county`s commercial and cultural hub. Painstakingly restored to reflect its 18th-century origins, Ballyarr House combines historic charm with an enviable location.
A Storied Past
Built around 1780, Ballyarr House holds a significant place in Ireland`s historical and cultural landscape. In its listing by the Ireland`s National Inventory of Architectural Heritage, it states that the house `is distinguished by the triple gable-fronted façade`, which makes it unique among Georgian buildings. Its history is also very special. In 1842, the house was acquired and remodelled by Lord George Hill, the fifth son of the second Marquis of Downshire. As owner of vast tracts of land in Gweedore, his legacy as an "improving" landlord remains a matter of debate. Although responsible for developing the area, including the building of Bunbeg harbour and the Gweedore hotel that is now An Chuirt, his `reforms` led to clashes with his tenants. His portrait can be seen in the mural that graces Ballyarr`s main hall.
During Hill`s tenure, the house hosted notable visitors, including two viceroys and the Scottish historian Thomas Carlyle, who famously described it as `a farm-like place` enhanced by a fashionable Italian-style piazza.Hill`s personal life adds a further layer to Ballyarr`s rich narrative. In 1834, he married Cassandra Knight, a niece of the celebrated novelist Jane Austen. After Cassandra`s death, he married her sister Louisa. Following Hill`s own death in 1879, a third sister, Marianne, joined the household. Both Louisa and Marianne are buried in nearby Tully graveyard.
The story of the Austen nieces in Ireland is detailed in May, Lou and Cass: Jane Austen`s Nieces in Ireland by Sophia Hillan (Blackstaff Press, 2011) while Lord George`s life is recorded in The Peer, the Priests and the Press by Roy Greenslade (Beyond the Pale, 2023).
A Legacy of Stewardship
Hill`s son, Arthur, inherited Ballyarr in 1879 and retained ownership until 1900, when the property was sold to William Russell, along with the adjacent flour mill. The Russell family held the estate until 1974, when it was acquired by Ian Smith, a former hotelier and British war hero, and his artist wife, Peggy. Their stewardship marked the beginning of the house`s modern restoration. Although it was necessary to demolish one wing, its magnificent curved window was preserved and now features in The House on the Brae` in the town of Ramelton.
In 1981, Ballyarr House was bought by bank manager Andy O`Loghlin and his wife Breda. They sold it in 1989 to Roy and Noreen Greenslade, who carried out an extensive restoration in order to revive the home`s Georgian character. The drawing room and library were returned to their original proportions, new period fireplaces were installed, and ornate ceiling cornices were meticulously restored. Outside, the front façade was stripped of stucco to expose the original stonework.
A Rare Find
With its fascinating history, architectural elegance, and tranquil setting, Ballyarr House is not just a residence it is a living legacy. Lovingly preserved, it is one of County Donegal`s foremost properties.
Overview
Set within 11.8 acres of stunning parkland, this magnificent and fully restored country house offers a rare combination of absolute privacy, refined architecture, and unspoilt natural beauty. A 300-yard tree-lined driveway leads to the property, ensuring total seclusion from the road.
Grounds & Gardens
The landscaped estate boasts extensive lawned areas perfect for summer recreation, framed by mature trees. A walled garden enclosed by an 8-foot-high local stone wall is accessible via timber double doors. A water meadow surrounds a circle of ancient trees known as the `Fairy Fort`, which features in the book Native Woodlands of County Donegal by Glenveagh National Park`s head gardener, Seán Ó Gaoithín. Three acres are planted with 5,000 native deciduous trees under the Forestry Commission, enriching the estate`s ecological value. The grounds are bordered by woodland and the River Lennon, which provides a serene and private setting.
Outbuildings
A workshop, adjacent to a boiler room, provides storage for garden tools and machinery. There is a separate building for the storage of logs. They are complemented by a spacious modern garage on the laneway, large enough to accommodate two cars, tractor, and sit-on mower.
Cellar
Beneath the house is a first-class cellar in excellent condition which occupies the entire footprint of the residence. Accessible both internally and externally, it is divided into five well-proportioned rooms. Currently used, in part, for wine storage, it features original flooring and refurbished ceilings. It offers a range of potential uses, whether for additional storage, or as a wine cellar, gym, cinema, or hobby space.
The Interior accommodation is arranged as follows;
Entrance Stone steps lead to half-glazed double front doors, framed internally with wood panelling
Entrance Hall (3.03m x 8.18m) Original pine flooring, decorative ceiling cornice, and bespoke murals depicting local scenery
Drawing Room (4.69m x 8.36m) Double-aspect room with expansive rural views, sash windows with shutters, seagrass flooring, ornate radiator cover, and marble fireplace
Study / Library (5.52m x 8.36m) Panoramic front-facing views, sash windows with shutters, custom-built bookshelves with cupboards below, seagrass flooring, and slate period fireplace
Dining Room (4.78m x 3.16m) Seagrass flooring, original marble fireplace, picture rail, and ornate radiator cover
Rear Hallway Leads to rear lobby and:
Conservatory (12.26m x 1.98m) Tiled flooring, fitted shelving, and glazed door to garden
Cloakroom / Classic white two-piece suit
Kitchen / Breakfast Room (9.58m x 4.58m) Country-style decor with white Welsh dressers, Belfast sink, pine flooring, recessed lighting, and glazed doors to rear garden.
First Floor
Mezzanine Landing - Fitted bookshelves, walk-in hot press, ironing area, and cloakroom/WC with loft access.
Main Bathroom (4.80m x 3.05m) Dual-aspect, roll-top claw-foot bath, brass fittings, sash windows with shutters, and vintage medicine cabinet.
Second Bathroom - Original fireplace, traditional wood panelling, power shower.
Main First Floor Landing (3.01m x 4.97m) Commanding views across estate grounds, original sash window with shutters, seagrass flooring, and ornate detailing.
Bedroom 1 (4.78m x 5.13m) Double aspect, sash windows, original fireplace with hearth and brass fender.
Bedroom 2 (4.78m x 3.07m) Far-reaching views, original fireplace, and built-in cupboard.
Bedroom 3 (4.78m x 3.64m) Overlooks gardens, extensive fitted wardrobes and bookshelves, ornate fireplace, and loft access.
Bedroom 4 (4.78m x 4.56m) Garden views, original fireplace, and fitted wardrobes.
This rare estate offers a unique opportunity to acquire a fully restored historic country house with elegant interiors, extensive and secluded grounds, and the potential for both leisure and lifestyle pursuits.
Natural Boundaries
The estate is bordered by woodland and the scenic River Lennon, reinforcing its sense of peace and seclusion.
Directions
Interested parties can be directed to the property by placing the Eircode into their smartphone map app. Viewings are strictly by appoitment only.
Ballyarr is one of the most sought after areas of Ramelton featuring unspoilt Irish countryside with a rich variety of wonderful indigenous trees and wildlife.
Ramelton is rapidly becoming one of the most sought after destinations in County Donegal. The town`s reputation as an artisan food destination is on the rise. Here you will find gourmet coffee and foodstuffs, traditional fish and chips, pizza, tapas and fine dining all within a short walk of the property. Ramelton is also home to some of Donegal`s most famed bars with live music ranging from traditional to rock, gypsy jazz and ukulele sessions. Situated on the banks of the River Lennon where the river converges with Lough Swilly, relics of the town`s colourful history are everywhere. At the top end of Castle Street is Crammond House, birthplace of Dave Gallaher, the first Captain of the All Blacks Rugby team to tour Britain and Ireland in 1905. At the lower end of the street is the Town Hall where Cassandra Jane Hill, grand-niece of Jane Austen performed an Irish song at its official opening in 1879.
Despite its small population (currently approximately 1200) Ramelton has always punched above its weight when it comes to making an impact. The town also lays proud claim to a king`s private nurse, a banker and one of America`s earliest billionaires, the founder of the Presbyterian church in America, a hatter whose creation saved the life of a US president and most recently and proudest of all, a Nobel prize winner who is celebrated with a bronze sculpture in Gamble Square.
Ramelton`s origins date to a 15th century castle and stronghold of the O`Donnell clan situated, the rubble of which probably formed the foundations of the 19th century warehouses on the quay. Once dubbed the Holy City` because of its seven churches, the town`s glory days of the past centred around a thriving linen industry, with ships trading regularly with Britain, New York and Kingston, Jamaica.
Today Ramelton is a mecca for creative people and with two great primary schools and host of sporting and other after-school activities, is an idyllic place for young families. The Town Hall, founded to provide a place of entertainment and public assembly for all denominations equally, continues that ethos today. The building hosts a weekly country market and is also the setting for the annual pantomime which has been running for over 50 years, bringing together all ages on stage for a show that epitomises the town`s most valuable asset, a true community spirit.
By putting the Eircode F92 H4X8 into Google maps on your smart phone the app will direct interested parties to this property.
Notice
Please note we have not tested any apparatus, fixtures, fittings, or services. Interested parties must undertake their own investigation into the working order of these items. All measurements are approximate and photographs provided for guidance only.

Click here to view the video
