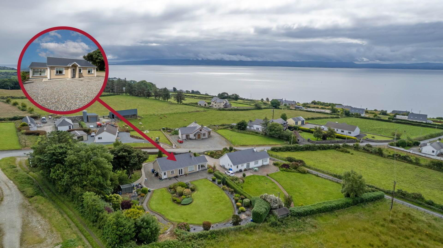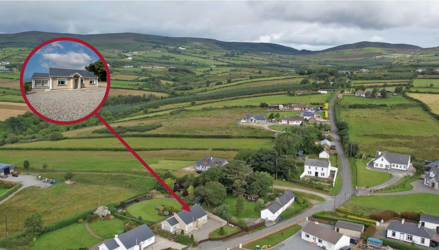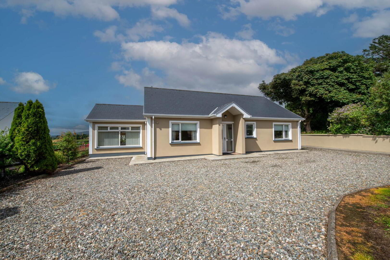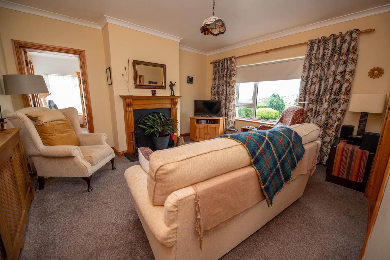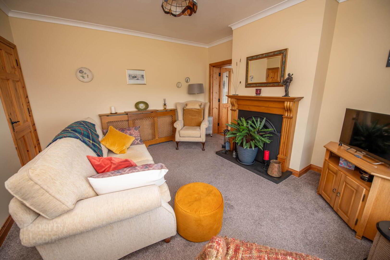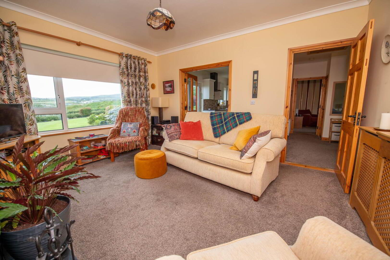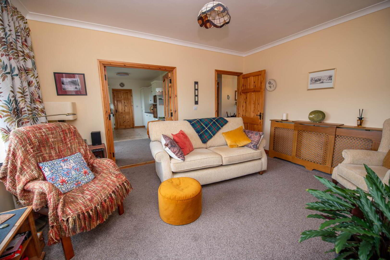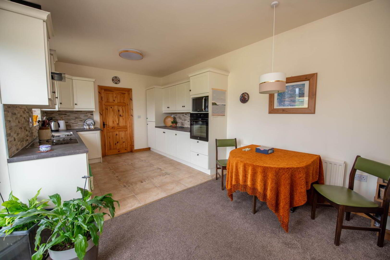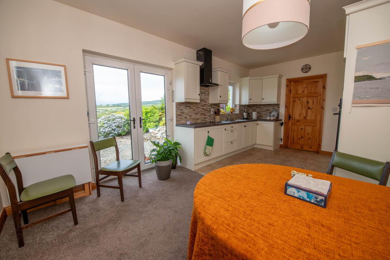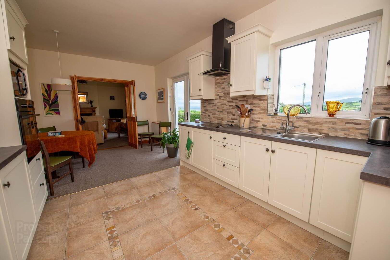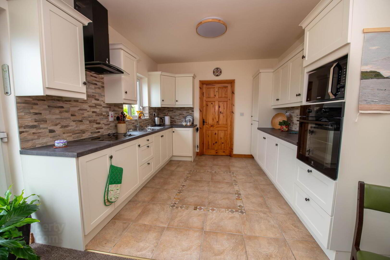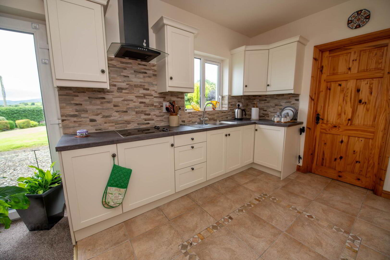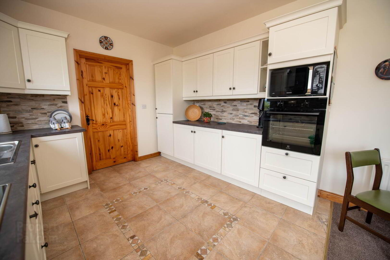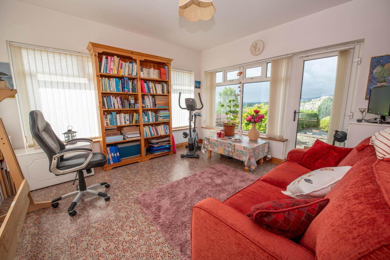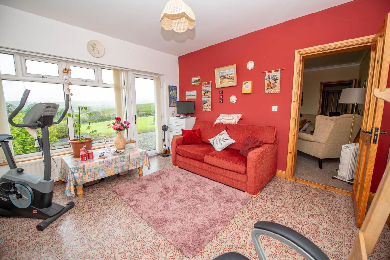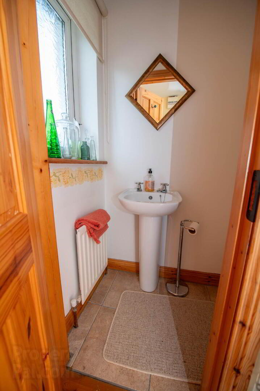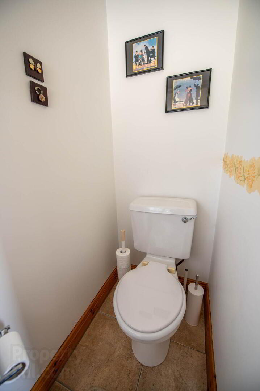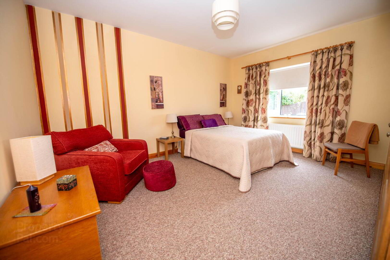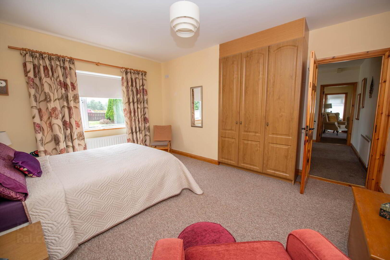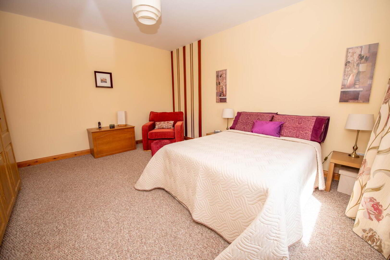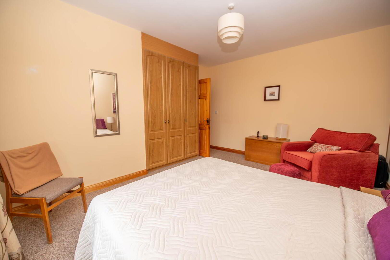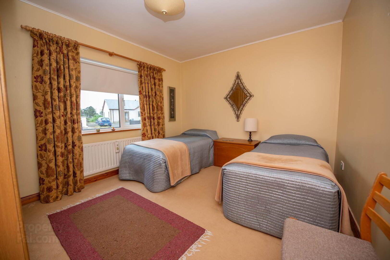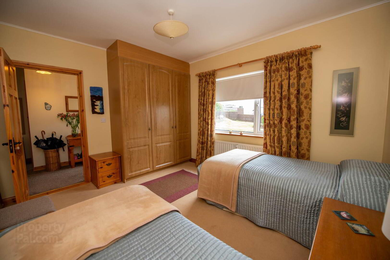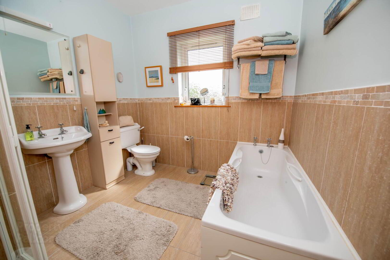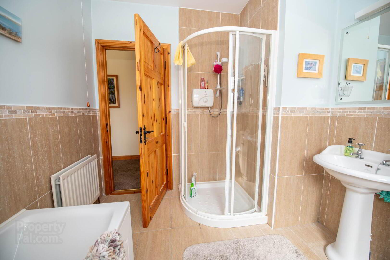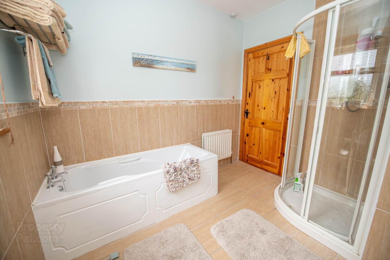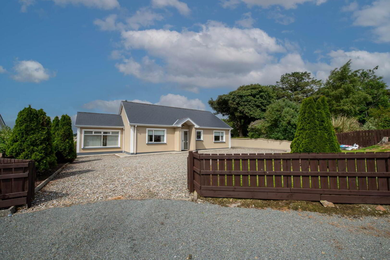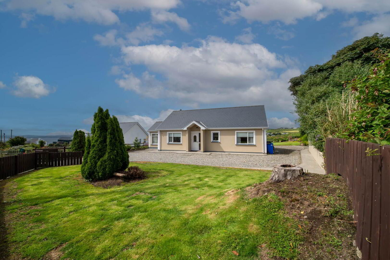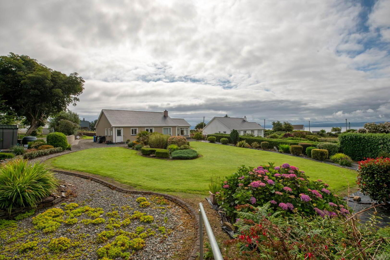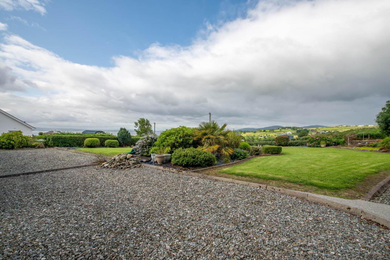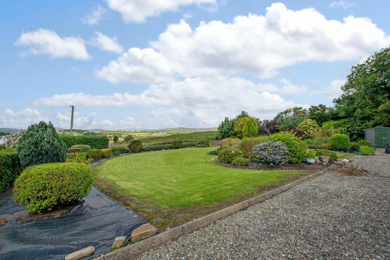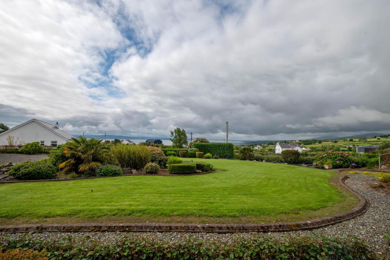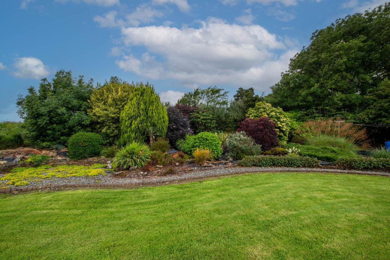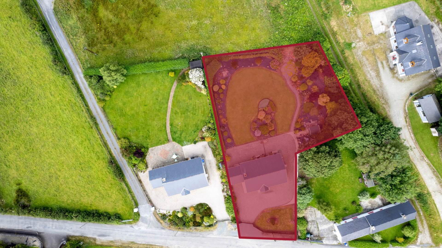Ballyargus
Redcastle, F93AW89
2 Bed Detached Bungalow
Price €245,000
2 Bedrooms
2 Bathrooms
2 Receptions
Property Overview
Status
For Sale
Style
Detached Bungalow
Bedrooms
2
Bathrooms
2
Receptions
2
Property Features
Size
0.46 acres
Tenure
Freehold
Heating
Oil
Property Financials
Price
€245,000
Stamp Duty
€2,450*²
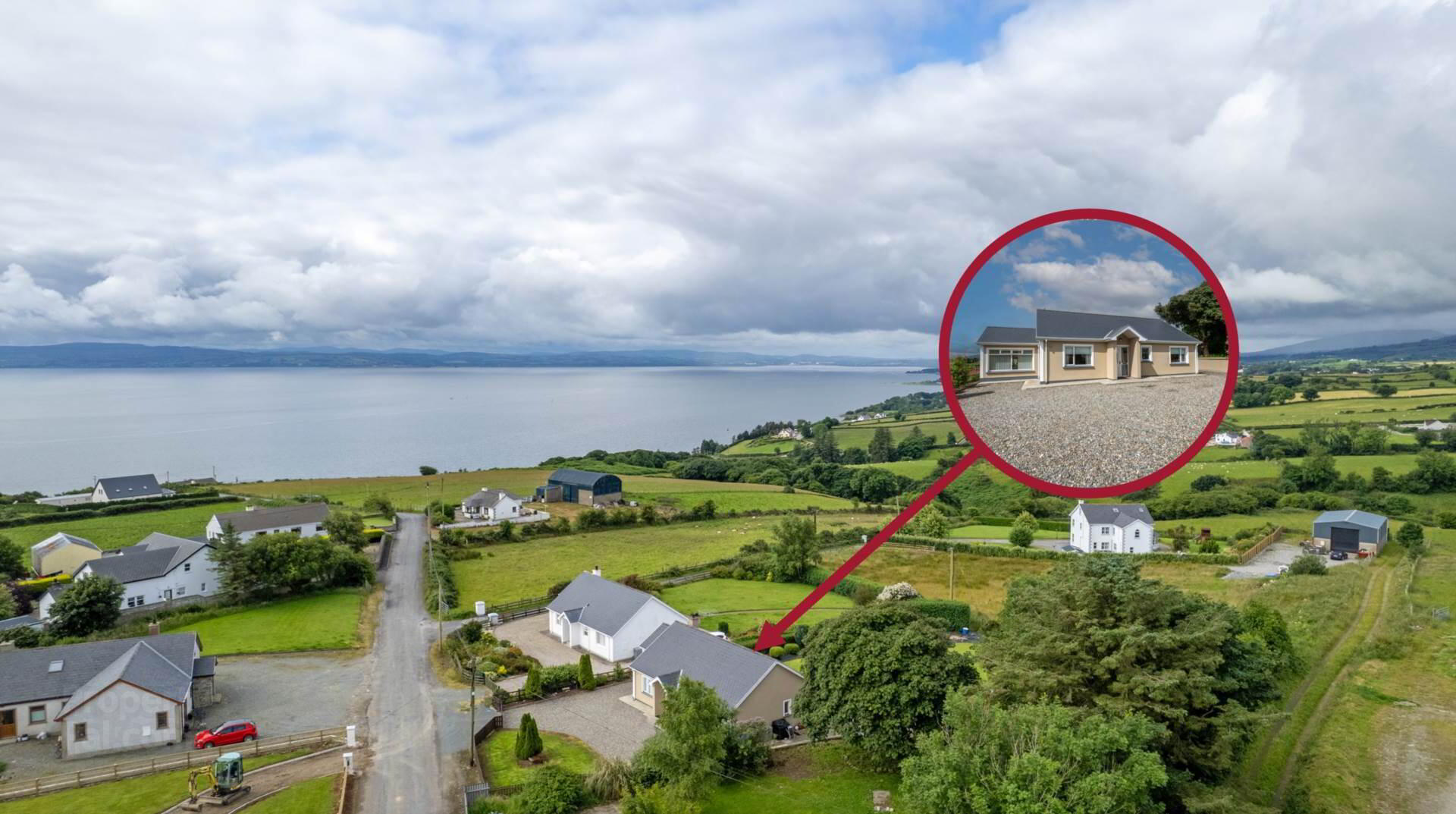
Features
- Two spacious double bedrooms with floor-to-ceiling built-in wardrobes
- Living room with open fire, cast iron inset, tiled hearth & back boiler
- Bright sunroom with views of Lough Foyle
- Well-equipped kitchen/dinette with shaker-style units & integrated appliances
- Utility room & separate cloakroom/WC
- Stylish family bathroom with separate shower enclosure
- Fully mortgageable with recent block test completed
- Manicured rear garden with mature flowerbeds & distant water views
- Extensive kerbed & gravel driveway with ample parking
- Timber garden shed & low-maintenance landscaping
This beautifully presented two-bedroom bungalow, constructed in 2003, occupies a generous c.0.3 acre plot with meticulously maintained gardens and far-reaching views over Lough Foyle and the surrounding countryside. Offering compact yet functional living accommodation, the property is ideal for first-time buyers or those seeking to downsize without compromising on quality or outdoor space.
The accommodation is arranged as follows;
Part-glazed PVC front door with additional glazed panel to;
Entrance Hallway; 3.63m x 4.57m carpeted floor, access to loft via pull-down Stira stairs, door to hotpress
Living Room; 3.97m x 4.36m carpeted floor, pine fireplace with cast iron inset & tiled hearth, open fire with back boiler, cornice in the ceiling, TV point, countryside & water views, half-glazed hardwood door to;
Sunroom; 3.88m x 3.68m TV point, fully glazed door to rear garden offering uninterrupted views of Lough Foyle
Kitchen/Dinette; 5.77m x 3.21m cream shaker-style wall & base units, stainless steel single drainer sink unit, work surfaces with tiled surrounding walls, eye-level oven and grill, four-ring electric hob with extractor canopy over, tiled floor in kitchen, carpeted dining area, fully glazed white PVC doors to rear, additional door to;
Utility Room; 1.78m x 2.31m wall & base units, work surfaces, plumbed for washing machine, tiled floor, half-glazed PVC door to outside, additional door to;
Cloakroom/WC; White 2 piece suite, tiled floor
Bedroom 1; 3.90m x 4.57m carpeted floor, floor-to-ceiling built-in wardrobes
Bedroom 2; 3.97m x 3.43m carpeted floor, floor-to-ceiling built-in wardrobes
Bathroom; 2.56m x 2.87m white 3 piece suite with sperate fully tiled shower enclosure featuring a Triton T90si electric shower, tiled floor & half-tiled walls, fitted mirror, shaver light & socket, chrome fittings
Outside; (front) picket fencing, lawned garden, kerbed & gravel driveway with ample parking (rear) expansive lawn with mature flower beds, low-maintenance gravel sections, clothesline, timber shed, spectacular views over Lough Foyle & the rolling countryside complete this idyllic setting
Directions
By putting the Eircode F93 AW89 into Google maps on your smart phone the app will direct interested parties to this property.
Notice
Please note we have not tested any apparatus, fixtures, fittings, or services. Interested parties must undertake their own investigation into the working order of these items. All measurements are approximate and photographs provided for guidance only.

Click here to view the video
