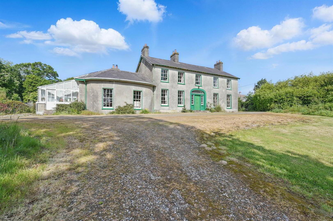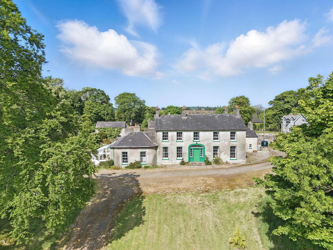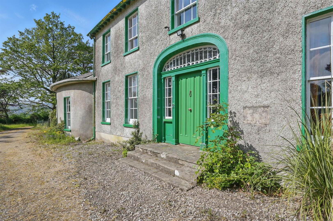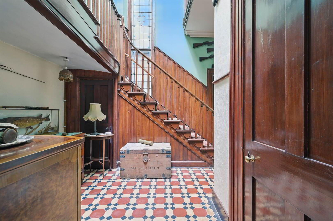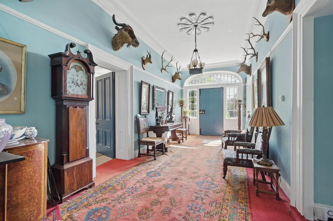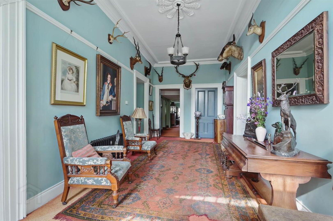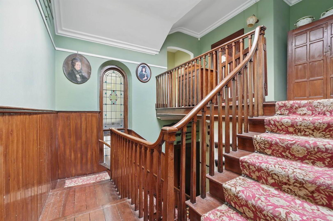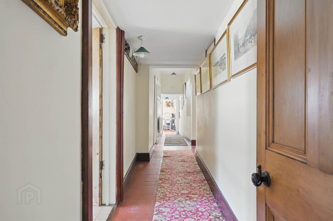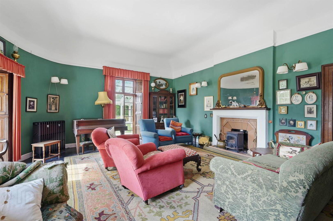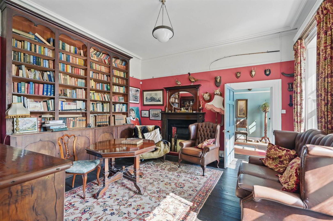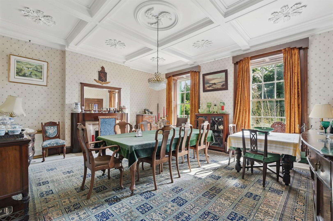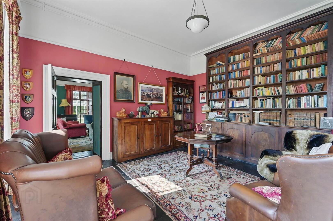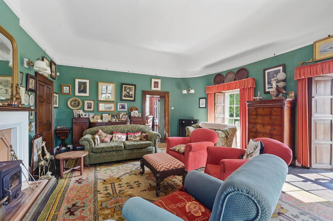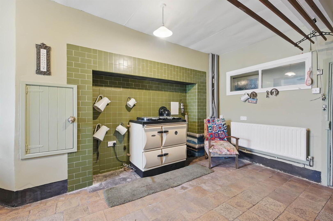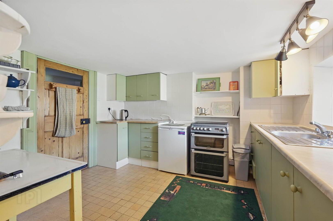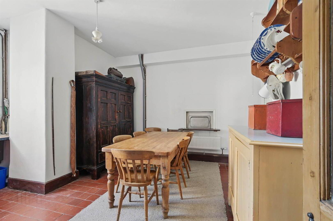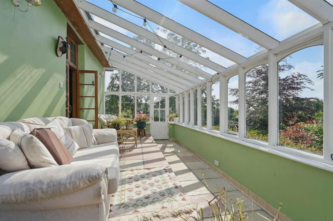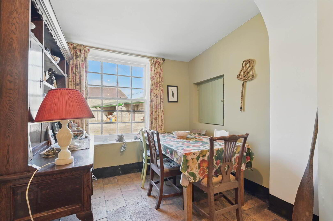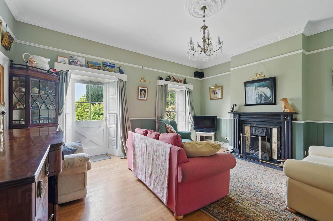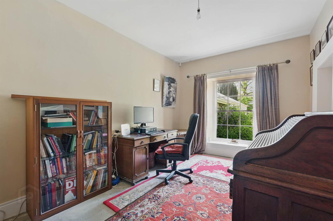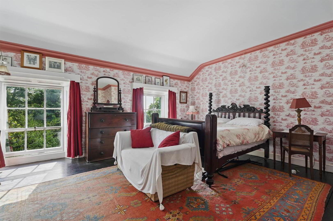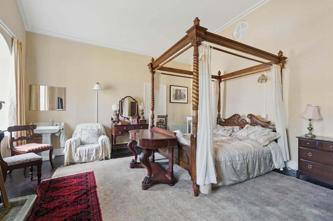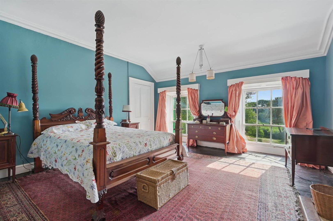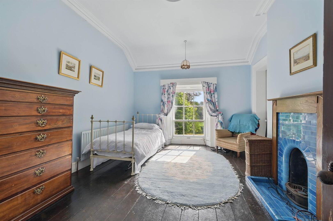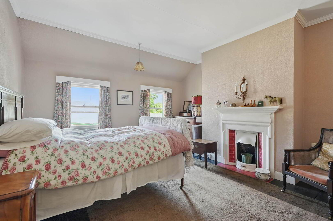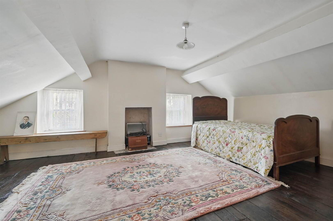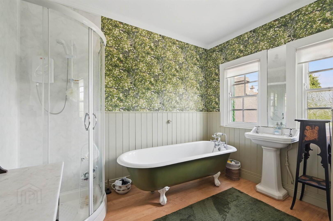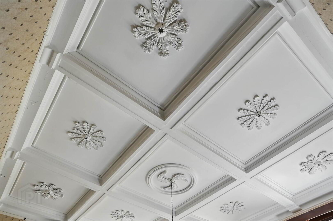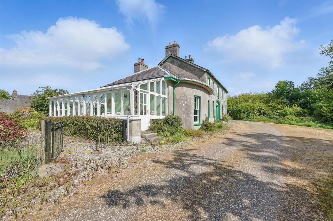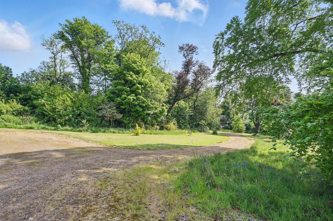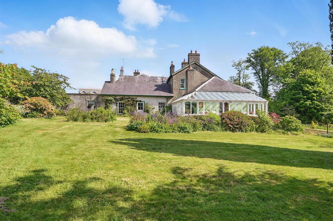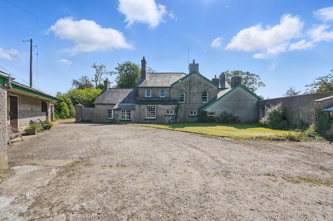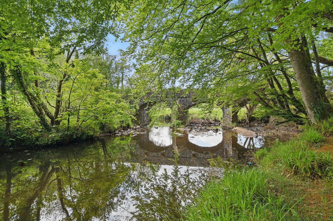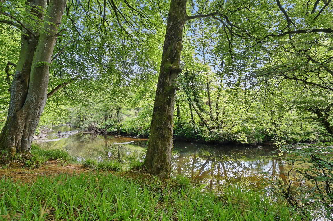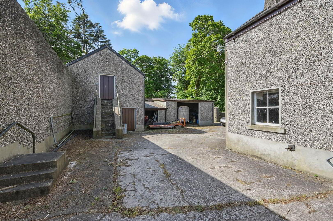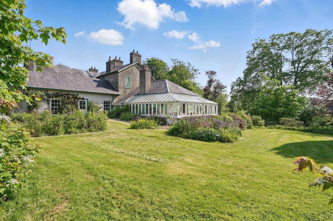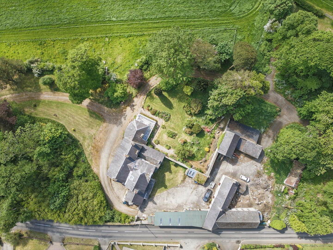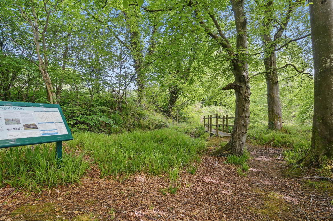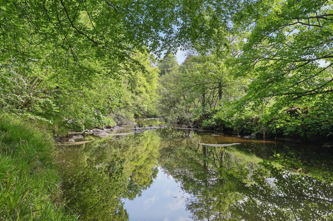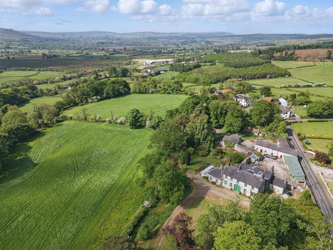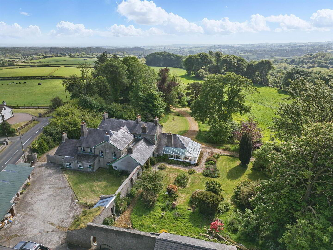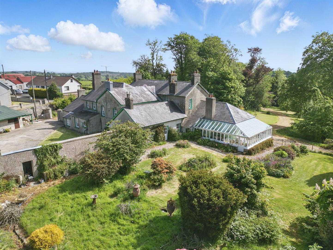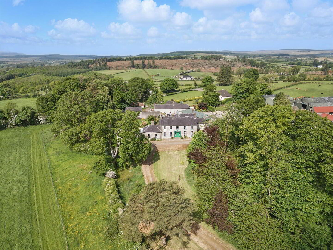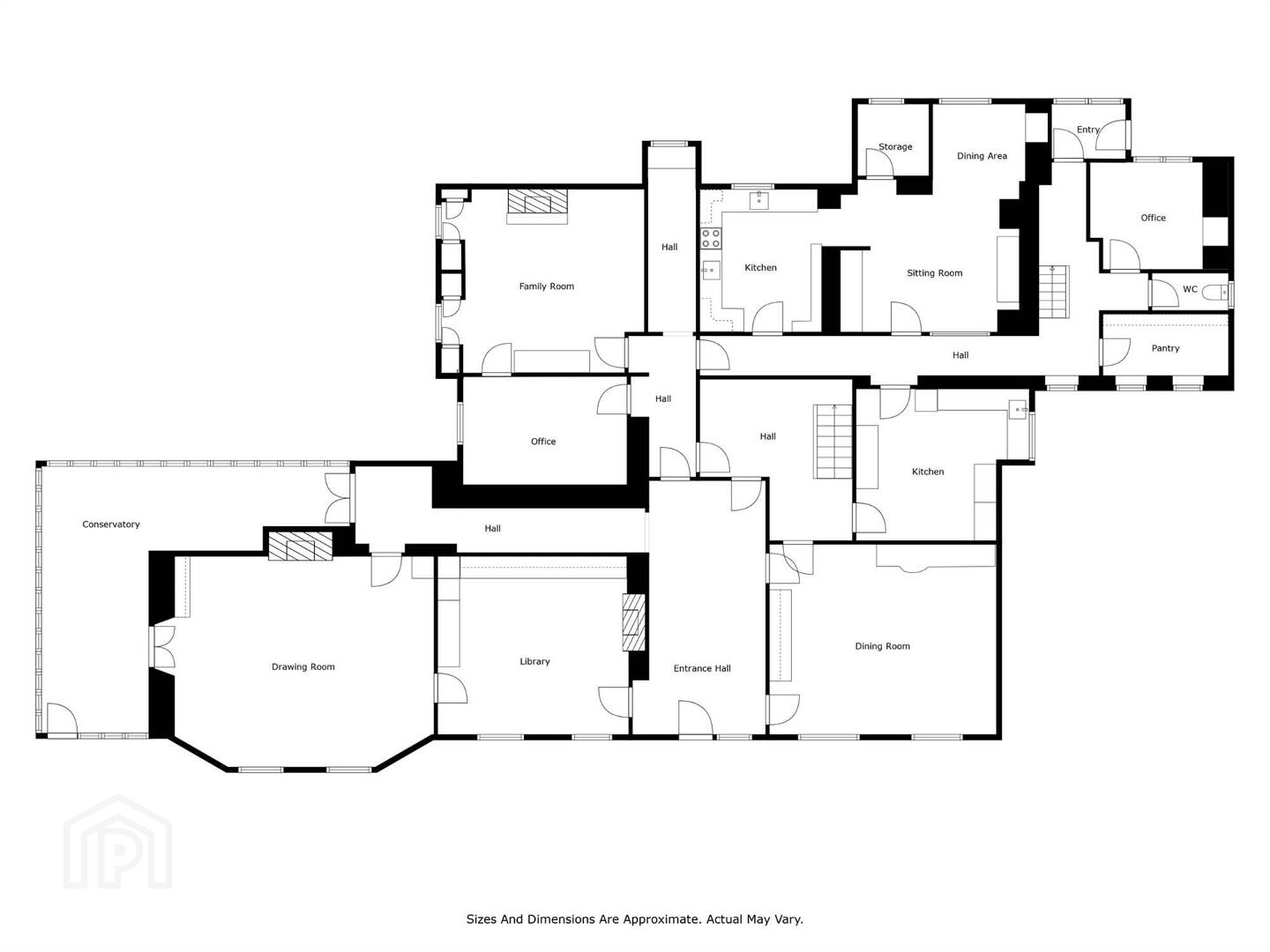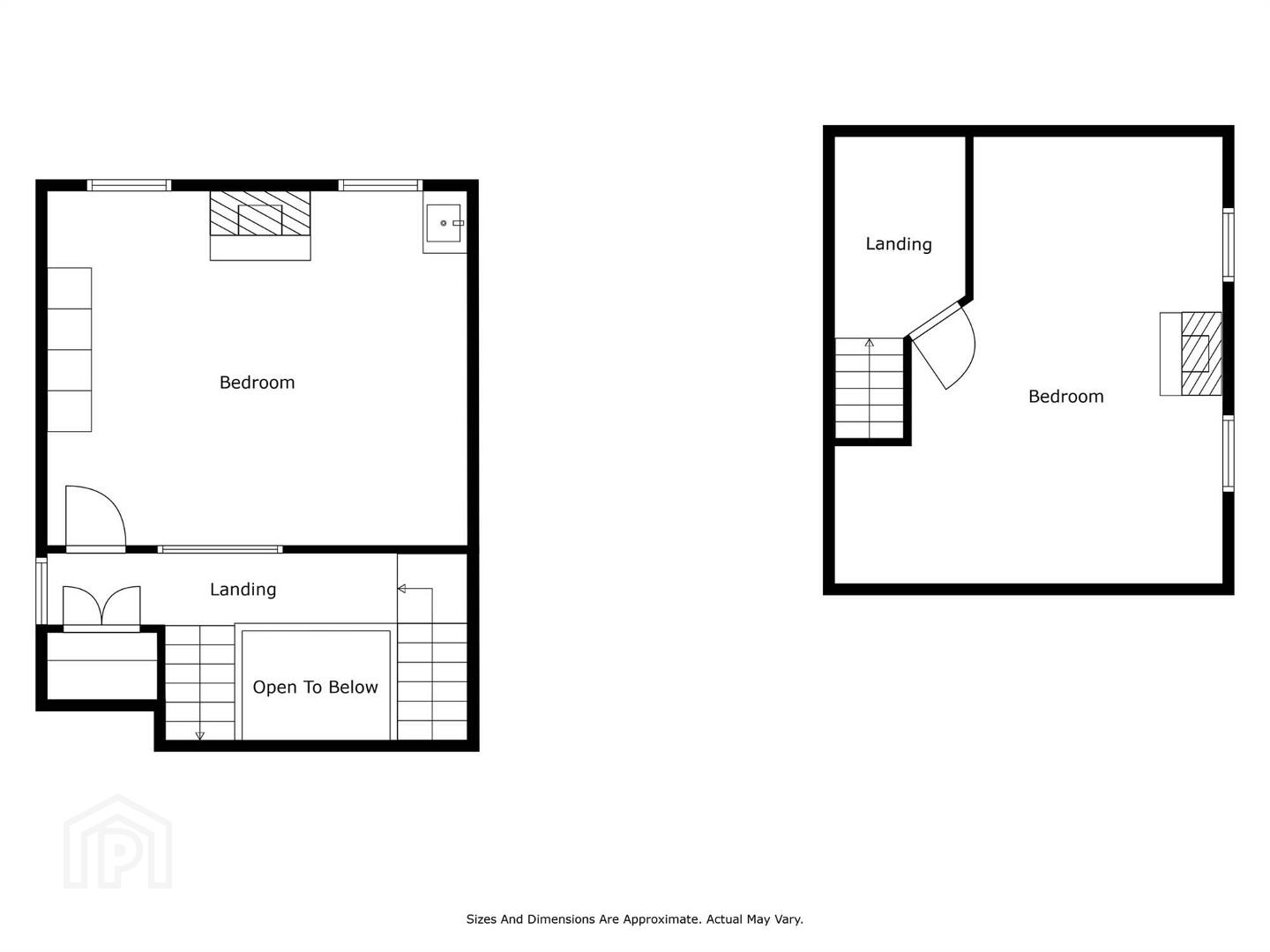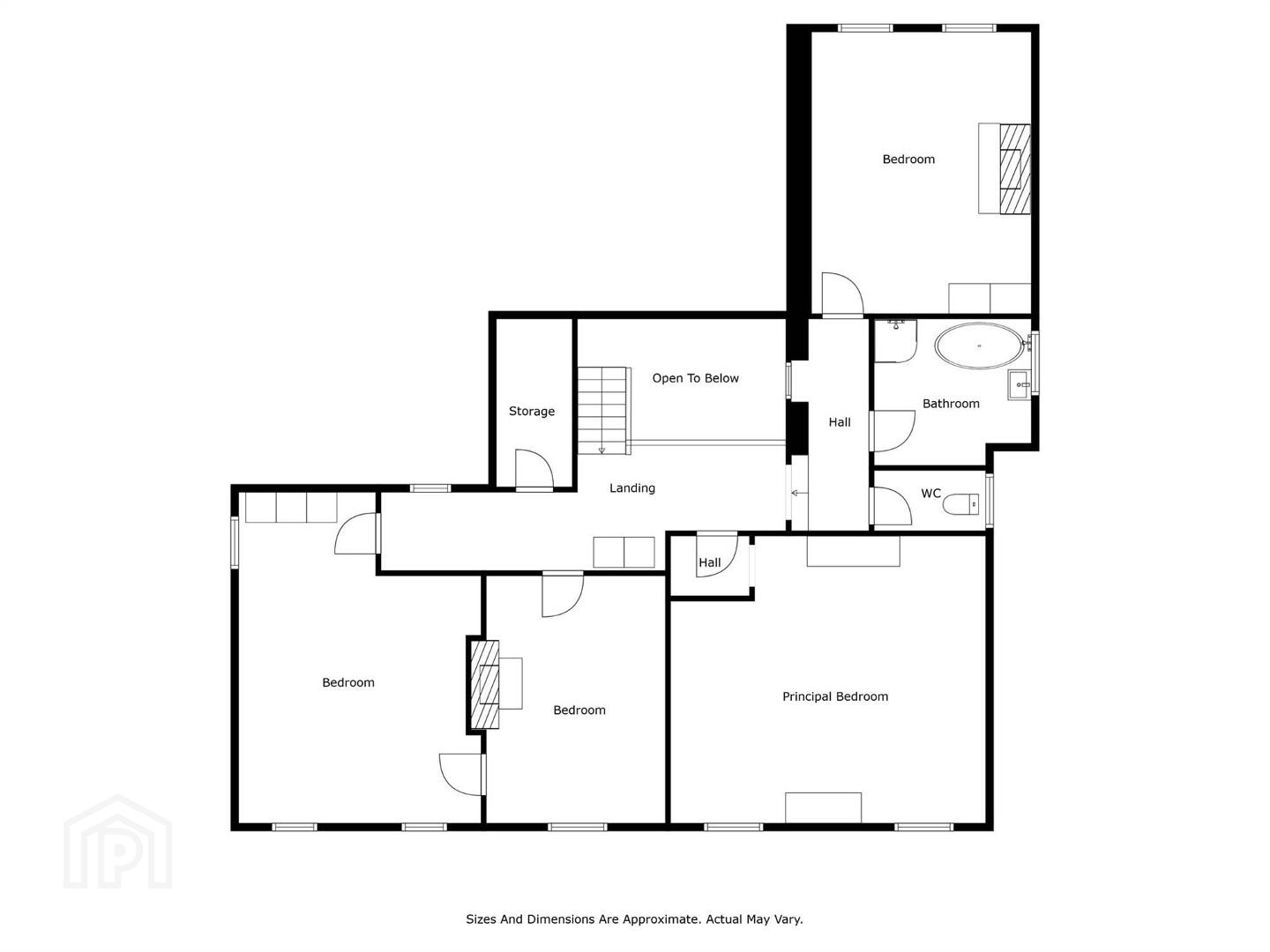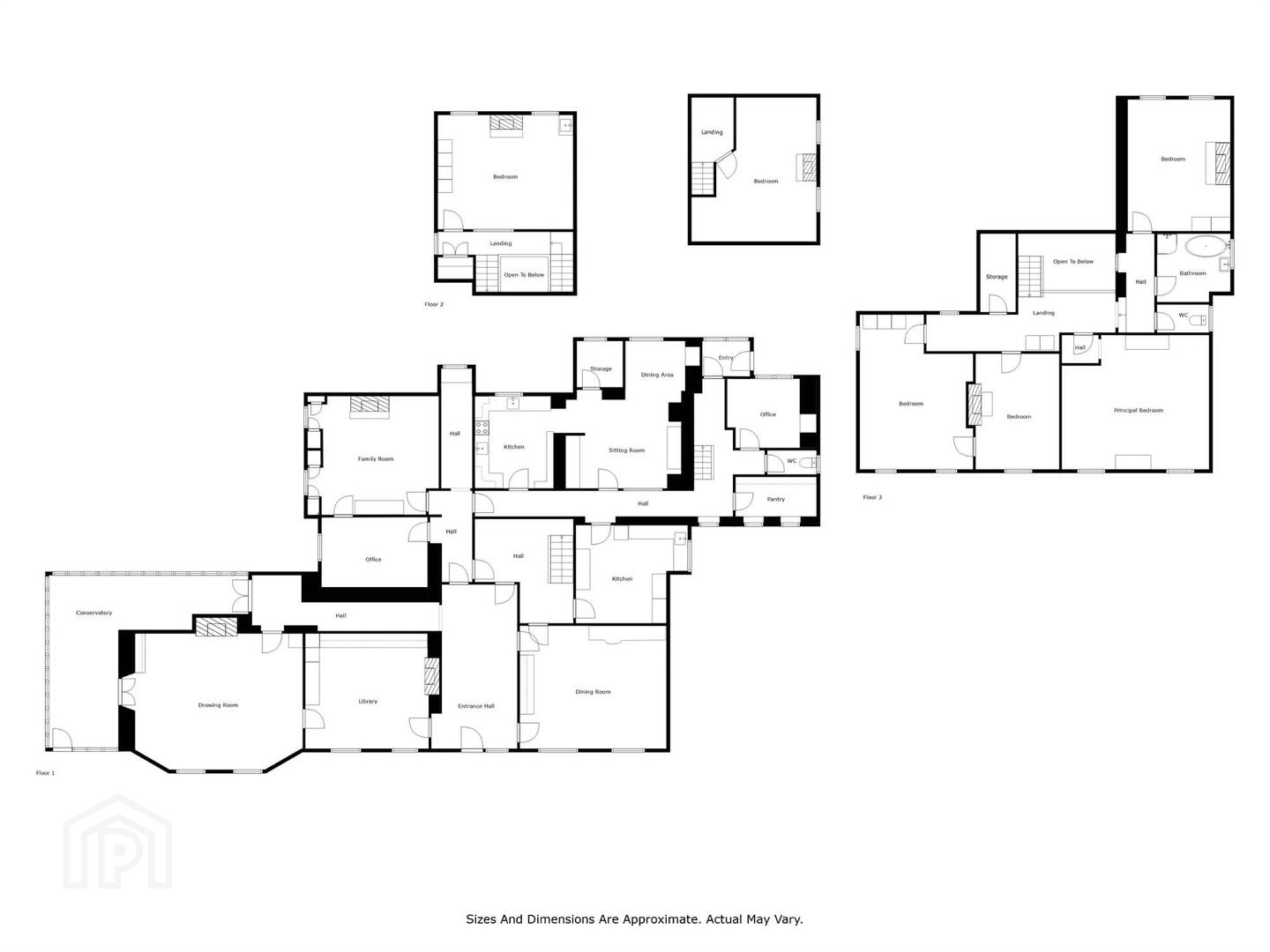Ballintemple House, 40 Churchtown Road,
Garvagh, BT51 5BE
5 Bed Detached House
Offers Over £695,000
5 Bedrooms
7 Receptions
Property Overview
Status
For Sale
Style
Detached House
Bedrooms
5
Receptions
7
Property Features
Tenure
Not Provided
Energy Rating
Heating
Oil
Broadband Speed
*³
Property Financials
Price
Offers Over £695,000
Stamp Duty
Rates
£2,946.24 pa*¹
Typical Mortgage
Legal Calculator
In partnership with Millar McCall Wylie
Property Engagement
Views Last 7 Days
694
Views Last 30 Days
3,531
Views All Time
18,491
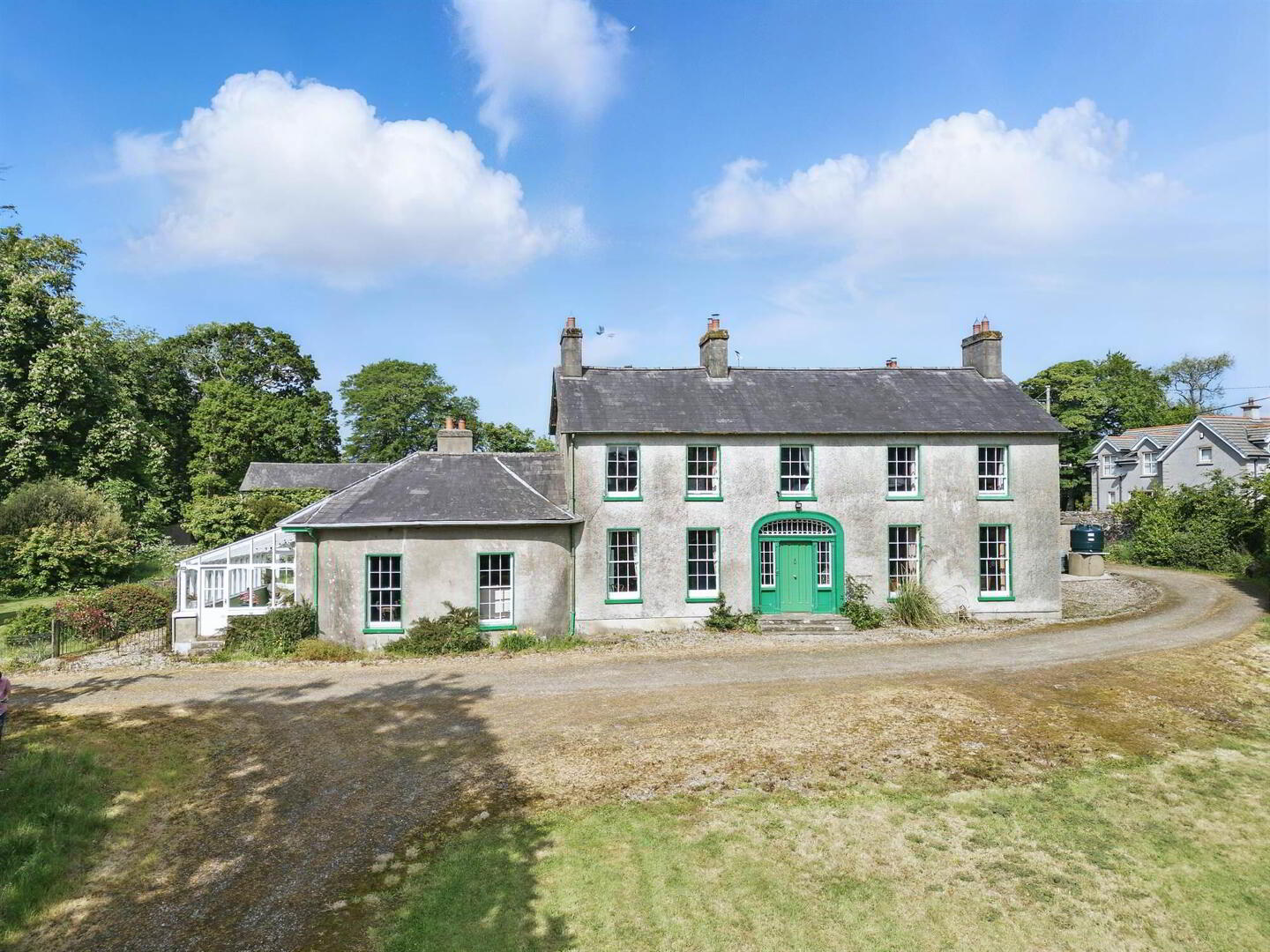
Additional Information
- An impressive Georgian family house in delightful rural setting
- Has had the same family connection for circa 250 years
- Originally a 'Hunting Cottage' in the mid 18th century
- Many original features with a magnificent character & charm
- Drawing room, conservatorey, library, dining room, office, family room
- Staff sitting room, working kitchen, staff dining area & butler's pantry
- Tack room & separate wc and access to staff bedroom
- Upstairs are 5 well proportioned bedrooms & main bathroom
- Oil fired central heating
- Original sash windows
- Approximately 6000 sq ft
- Grade 2 listed building
- Extensive gardens & woodland area
- Large farmyard including loft access areas & 3 workshops
- We are confident that potential purchasers will be suitably impressed
- Additional agricultural land of approximately 17 acres and/or area of woodland, land available by separate negitiation
An internal area of approximately 6000 sq ft offers extensive accommodation incorporating drawing room, dining room, library, conservatory and family room. An office, working kitchen, staff sitting and dining area, maid's pantry, butler's pantry, tack room, wc facility and stairs to staff bedroom.
Upstairs in the main house are five well proportioned bedrooms, a main bathroom and separate wc. Also excellent storage in the roofspace. The property benefits from oil fired central heating,
Outside the large farmyard area has loose boxes, extensive loft storage area/workshop, open carport and additional stores, garden shed etc.
The superb garden and woodland area, whilst close to a small country road offer a seclution and peace that gives a superb overall ambiance.
Ground Floor
- RECEPTION PORCH:
- A Georgian style solid wood entrance door encased in a fine front doorcase and its original fenestration with glazed side panels and over window.
- SUPERB ENTRANCE HALL:
- Cornice ceiling, ceiling rose, picture rail.
- LIBRARY:
- 5.21m x 4.85m (17' 1" x 15' 11")
Cornice ceiling, ceiling rose, feature built-in bookshelves, original wood strip floor, feature fireplace surround, mantle, cast iron inset and tiled hearth. - DRAWING ROOM:
- 7.65m x 4.85m (25' 1" x 15' 11")
Picture rail, feature sliding sash windows to floor level, original solid wood strip floor, ornate fireplace surround and mantle, cast iron inset Double doors with glazed panels to . . . - CONSERVATORY:
- 8.41m x 5.77m (27' 7" x 18' 11")
(at widest points). Two doors to garden with south facing aspect. - DINING ROOM:
- 6.2m x 5.21m (20' 4" x 17' 1")
Ornate feature cornice ceiling, impressive fireplace surround and mantle, tiled inset and hearth, open fire, serving hatch to maid's pantry, access door to central hallway. - OFFICE:
- 4.47m x 2.95m (14' 8" x 9' 8")
Original part of the house, rear doors. - FAMILY ROOM:
- 5.54m x 5.m (18' 2" x 16' 5")
Door to office, feature slate surround and mantle, cast iron inset, tiled inlay, slate hearth and open fire, picture rail, cornice ceiling, ceiling rose. Door to garden. - REAR HALLWAY:
- Access to working kitchen areas and maid's quarters.
- WORKING KITCHEN:
- Double drainer stainless steel sink unit with mixer tap, high and low level cupboard space, tiled walls and floor.
- STORAGE CUPBOARD:
- SITTING ROOM:
- Oil fired Stanley range, storage cupboard, original tiled floor, original storage units, washing line.
- MAID'S PANTRY/DINING AREA:
- Enamel sink unit, shelving, leaded glass window, internal staircase.
- BUTLER'S PANTRY:
- Built-in units and storage.
- TACK ROOM:
- Cast iron wood burner, ceramic tiled floor.
- SEPARATE WC:
- Low flush wc.
- Stairs to . . .
- STAFF BEDROOM:
- 5.64m x 5.28m (18' 6" x 17' 4")
Polished wood strip flooring. - INNER HALL:
- Feature original tiled floor, understairs cloaks space.
First Floor Return
- BEDROOM (2):
- 5.72m x 4.83m (18' 9" x 15' 10")
Feature fireplace surround and mantle, pedestal wash hand basin, cast iron inset and tiled inlay, cornice ceiling.
First Floor
- PRINCIPAL BEDROOM:
- 6.22m x 5.66m (20' 5" x 18' 7")
Cornice ceiling and ceiling rose, solid wood strip flooring. - BEDROOM (3):
- 6.53m x 4.78m (21' 5" x 15' 8")
1950's fireplace surround and mantle, pedestal wash hand basin, cornice ceiling, access door to . . . - BEDROOM (4):
- 4.9m x 3.84m (16' 1" x 12' 7")
- BEDROOM (5):
- 5.56m x 4.34m (18' 3" x 14' 3")
Cornice ceiling, feature fireplace surround with tiled inset. - MAIN BATHROOM:
- Shower cubicle with electric shower unit, roll-top cast iron bath.
- SEPARATE WC:
- High flush wc.
Outside
- Impressive surrounding gardens and woodland areas. Front access driveway and rear driveway brings one either to the front of the house or into the large yard area with a range of outbuildings including stable and two-storey coach house wood store, three loose boxes, double car port, dog kennel, large shed with three ground level rooms incorporating several workshops and storage with areas to a large loft storage area; all of these units benefits from well looked after roofs and extensions. There are several other storage areas and sheds, in this yard area which required restoration and repair.
Directions
Approaching Garvagh from Swatragh on the A29 turn left to Churchtown Road, property is about 1.5 miles on the left hand side.
--------------------------------------------------------MONEY LAUNDERING REGULATIONS:
Intending purchasers will be asked to produce identification documentation and we would ask for your co-operation in order that there will be no delay in agreeing the sale.


