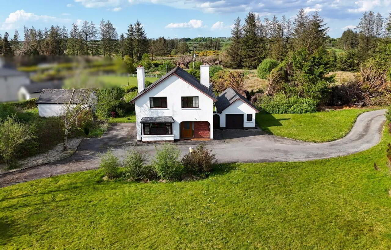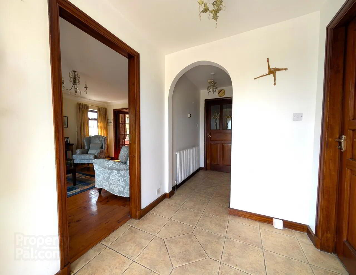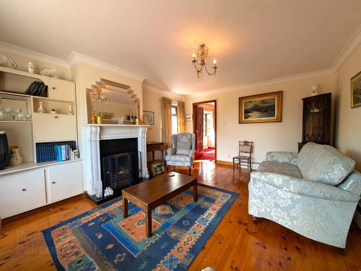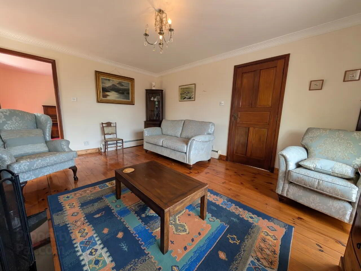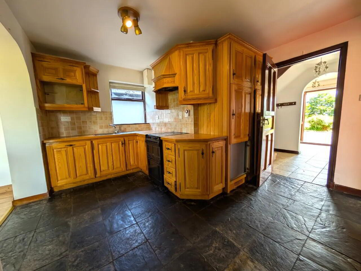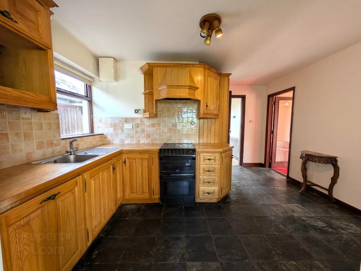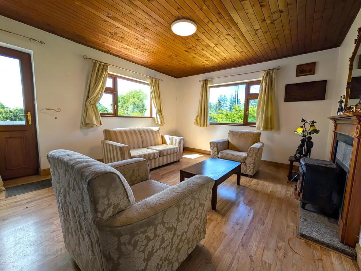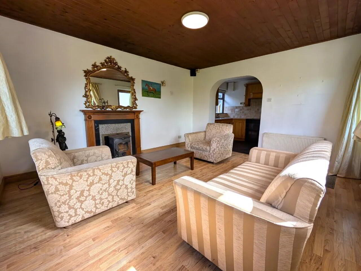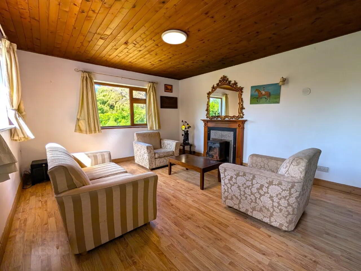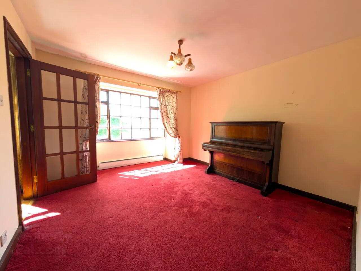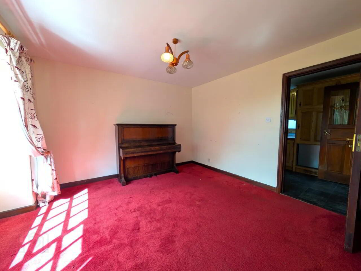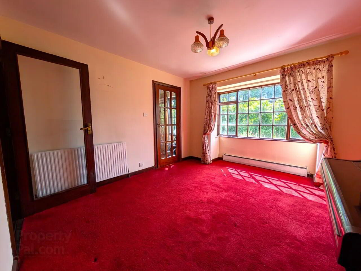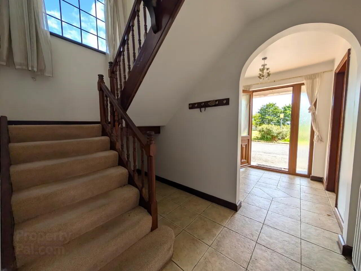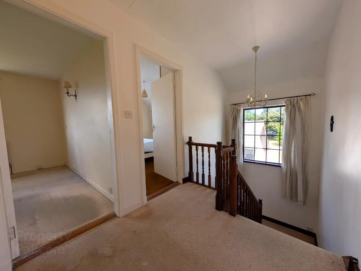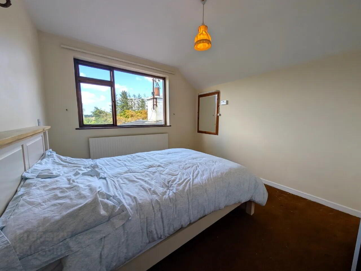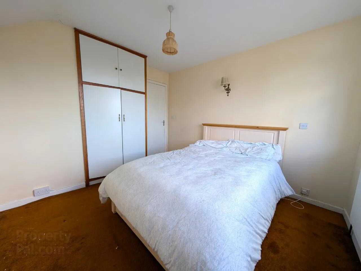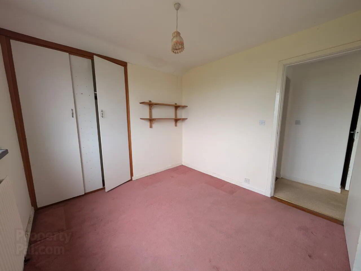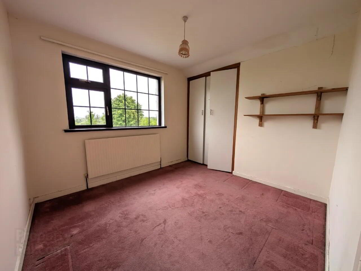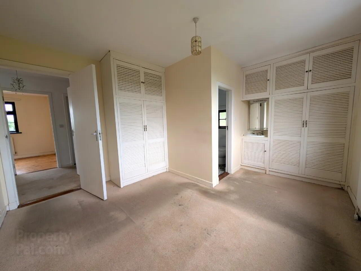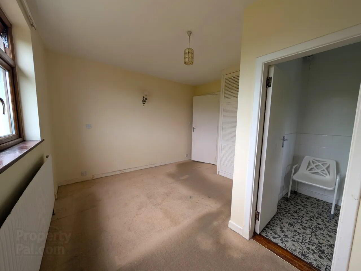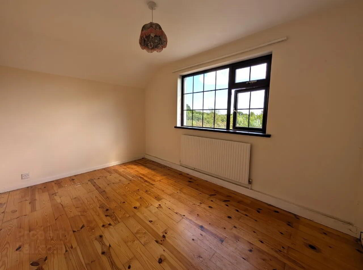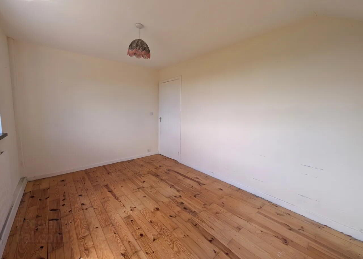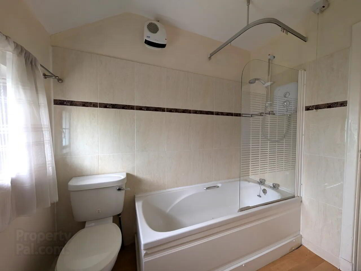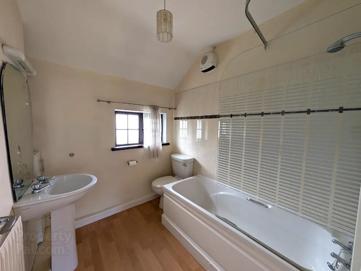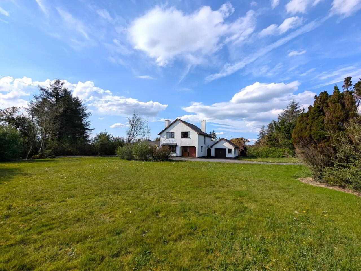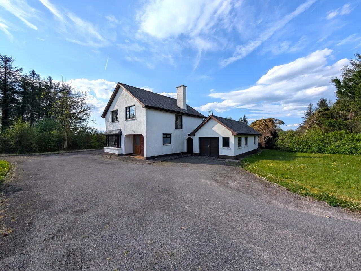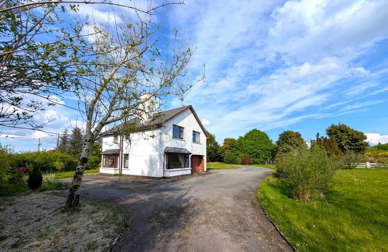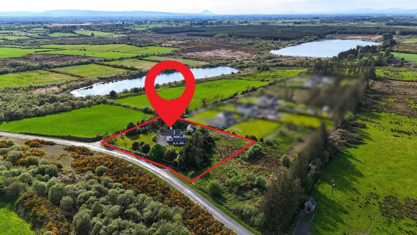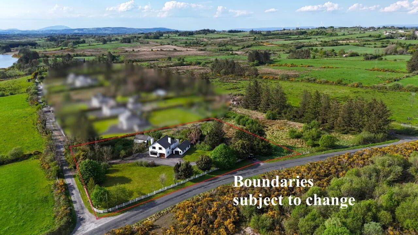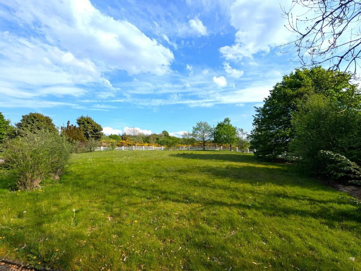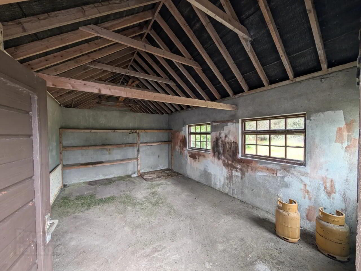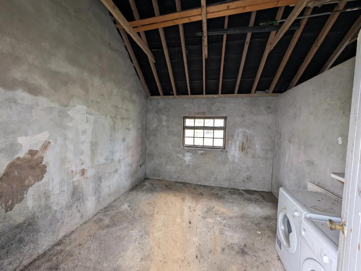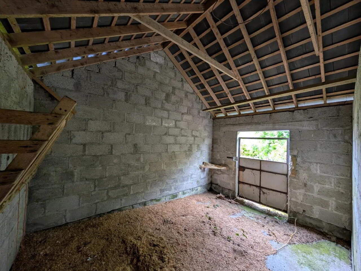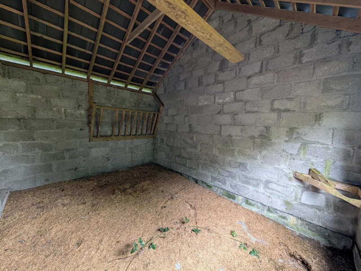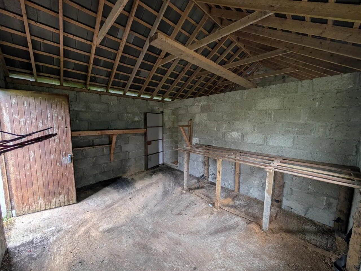Ballinphuill
Claremorris, F12AD89
4 Bed House
Asking Price €300,000
4 Bedrooms
3 Bathrooms
Property Overview
Status
For Sale
Style
House
Bedrooms
4
Bathrooms
3
Property Features
Tenure
Not Provided
Energy Rating

Property Financials
Price
Asking Price €300,000
Stamp Duty
€3,000*²
Property Engagement
Views All Time
72
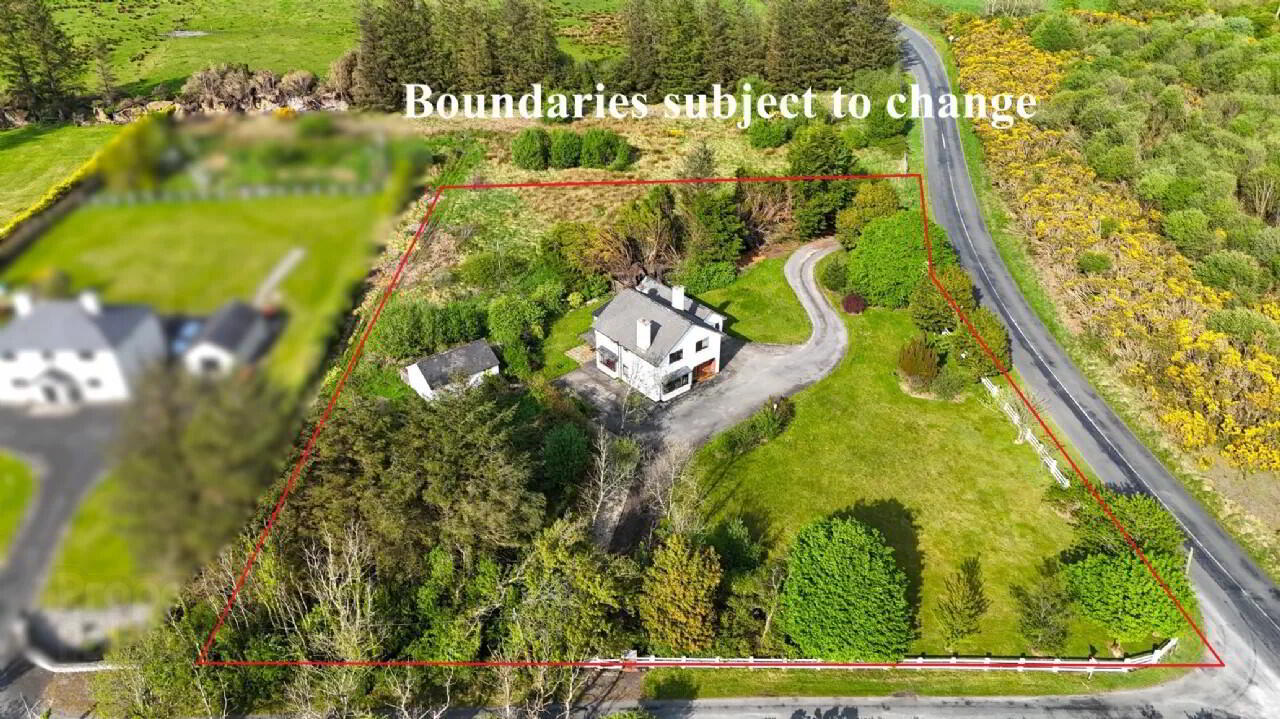
Features
- Spacious 4-bedroom detached home
- Large mature site with established trees and gardens
- Two block-built garages, one previously used for stabling horses
- Located just off the N17 Galway-Sligo road
- Walking distance to Lough Nanannagh
- Rare opportunity to acquire a large family home close to Claremorris
- Within easy reach of Claremorris town centre and all local amenities
- Close to primary and secondary schools, shops, cafes, and transport links
- Excellent potential for further development or renovation
Large family homes on mature sites so close to Claremorris rarely come to market, so an early viewing is highly recommended.
There is a 1 acre field to the rear of the property which would be available to purchase seperately.
To see current offers or place your own offer on this property, please visit SherryFitz.ie and register for your mySherryFitz account. Porch 3.4m
Entrance Hall 1.9m x 3.9m With tiled floor and a stiarcase leading to the first floor.
WC 1.5m x 2m Fully tiled floor and walls, wash hand basin, Wc and wet floor with electric shower.
Living Room 4m x 4.9m With solid timber floor, built-in units, fireplace with marble surround and granite hearth and coving to the ceiling.
Dining Room 3.5m x 3.6m With carpet to the floor and large window looking out to the side of the house.
Kitchen 2m x 4m With slate effect tiled floor and solid timber fitted kitchen.
Sitting room 4m x 4.6m With timber laminate floor, tongue in groove ceiling, stove with timber mantlepiece and marble hearth and a door leading to the back garden.
Bedroom 1 3.5m x 2.9m Room to the front of the house with carpet floor and built-in wardrobes.
Bedroom 2 4m x 2.9m Double room to the front of the house with solid timber floor.
Bathroom 2.4m x 2m With lino floor, WC, wash hand basin and bathtub with electric shower.
Bedroom 3 3.1m x 3.6m With carpet floor, built-in wardrobes and a window overlooking the rear of the house.
Bedroom 4 4.4m x 3.6m Double room to the rear of the house with carpet floor and built-in wardrobes. En-Suite (2m x 1.9m) With tiled floor, half tiled walls, WC, wash hand basin and wet room with electric shower.
Garage 3.7m 9.5m Block built garage to the side of the property with double doors.
Garage 2/Stables 4.4m x 6.7m Second garage to the rear of the property.
BER: C1
BER Number: 118510015
Energy Performance Indicator: 174.54
Claremorris is a town in County Mayo, at the junction of the N17and the N60 national routes. The population of Claremorris in the 2011 Census was 3,979. Claremorris is the fastest growing town in County Mayo. There was a 31% increase in the town's population between 2006 and 2011 and a 23% increase between 2002 and 2006.
Many new shops have been added in the last few years, including The Silverbridge Shopping Centre. With the development of Chapel Lane from a derelict street to a commercial street, this part of the town has been transformed. Four supermarkets compete for customers in the town including retail giants Tesco and Aldi.
BER Details
BER Rating: C1
BER No.: 118510015
Energy Performance Indicator: 174.54 kWh/m²/yr

