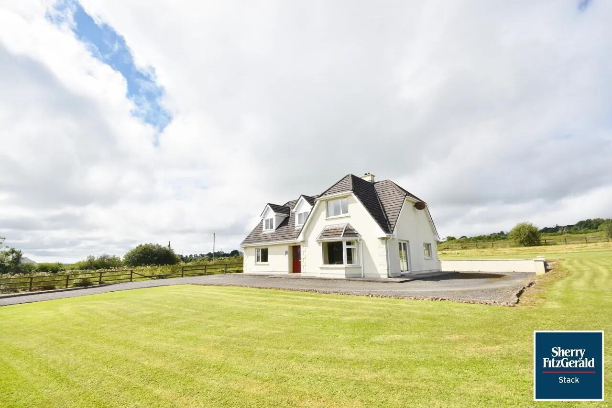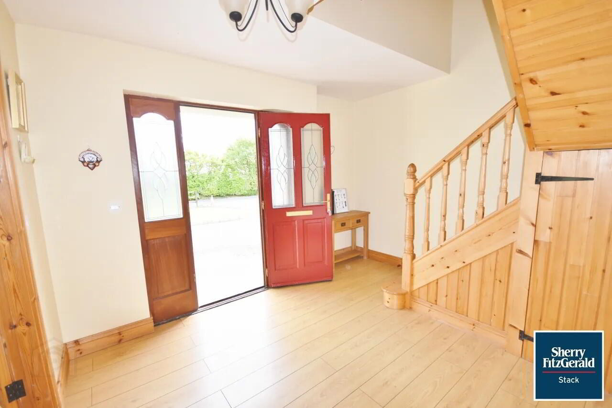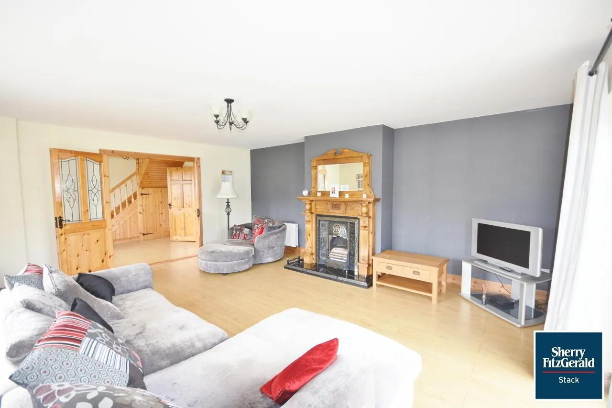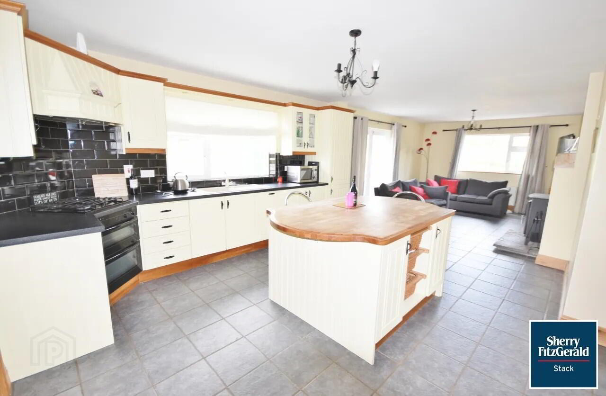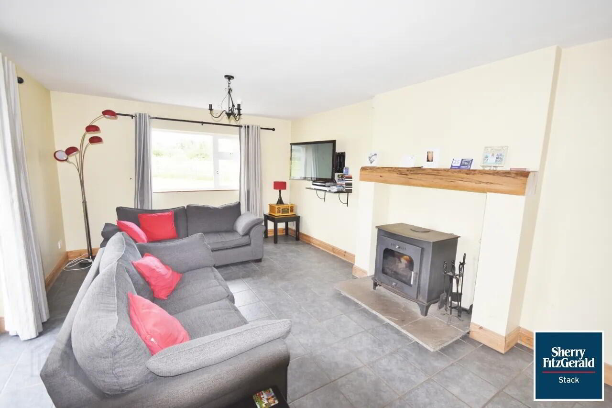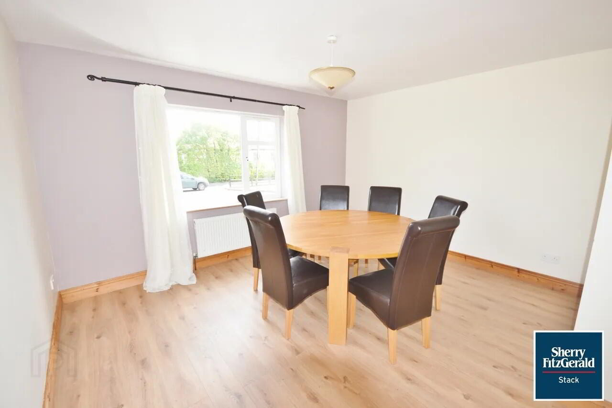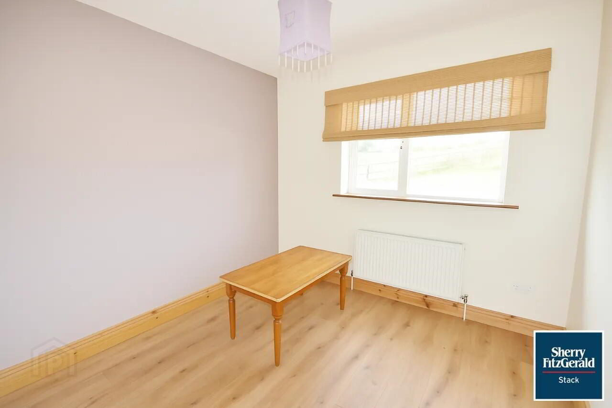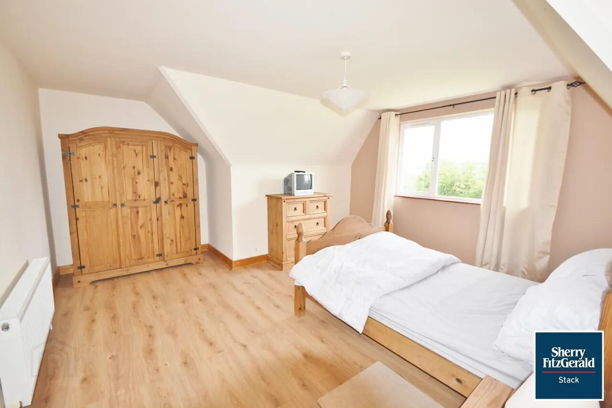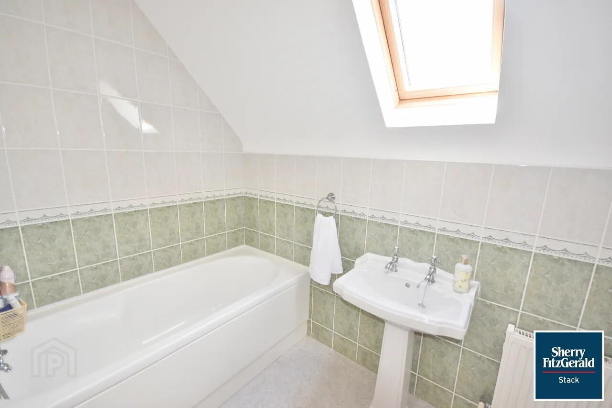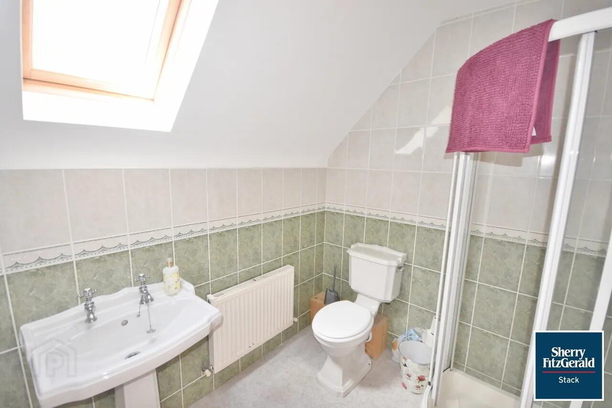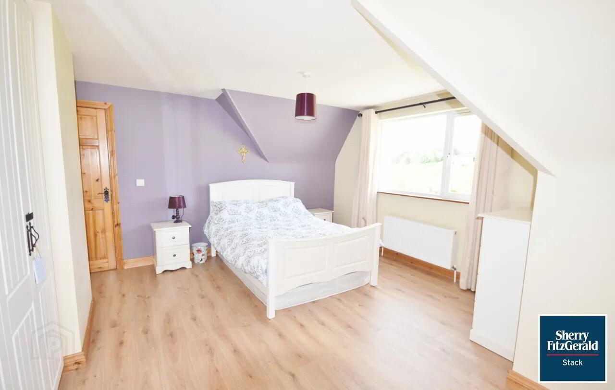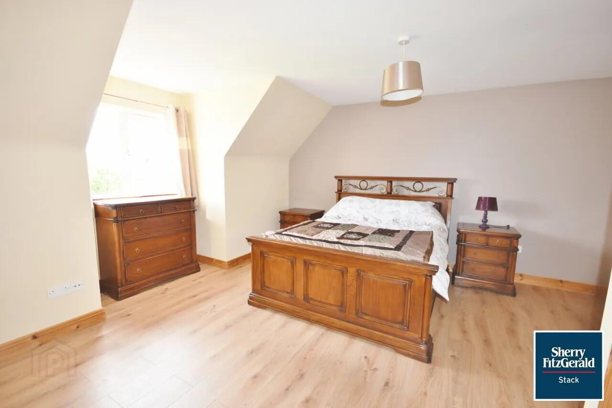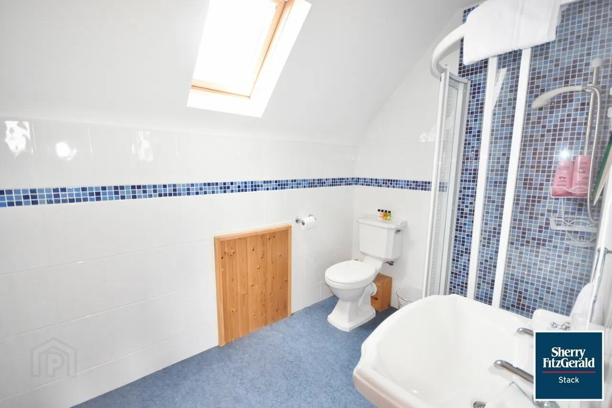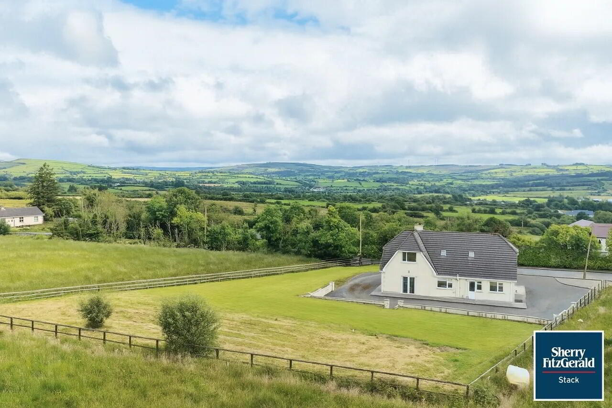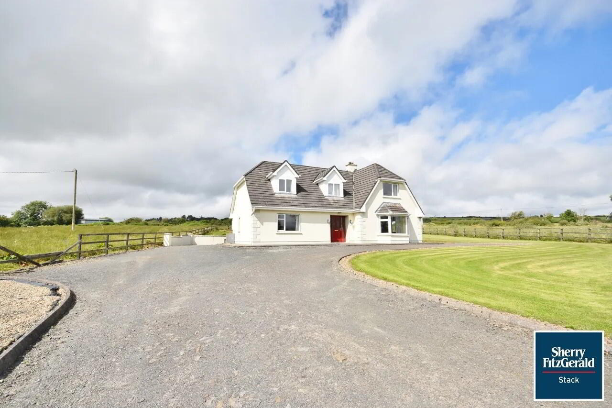Ballaughbehy
South, Abbeyfeale, V94E4WV
5 Bed House
Asking Price €440,000
5 Bedrooms
3 Bathrooms
Property Overview
Status
For Sale
Style
House
Bedrooms
5
Bathrooms
3
Property Features
Tenure
Not Provided
Energy Rating

Property Financials
Price
Asking Price €440,000
Stamp Duty
€4,400*²
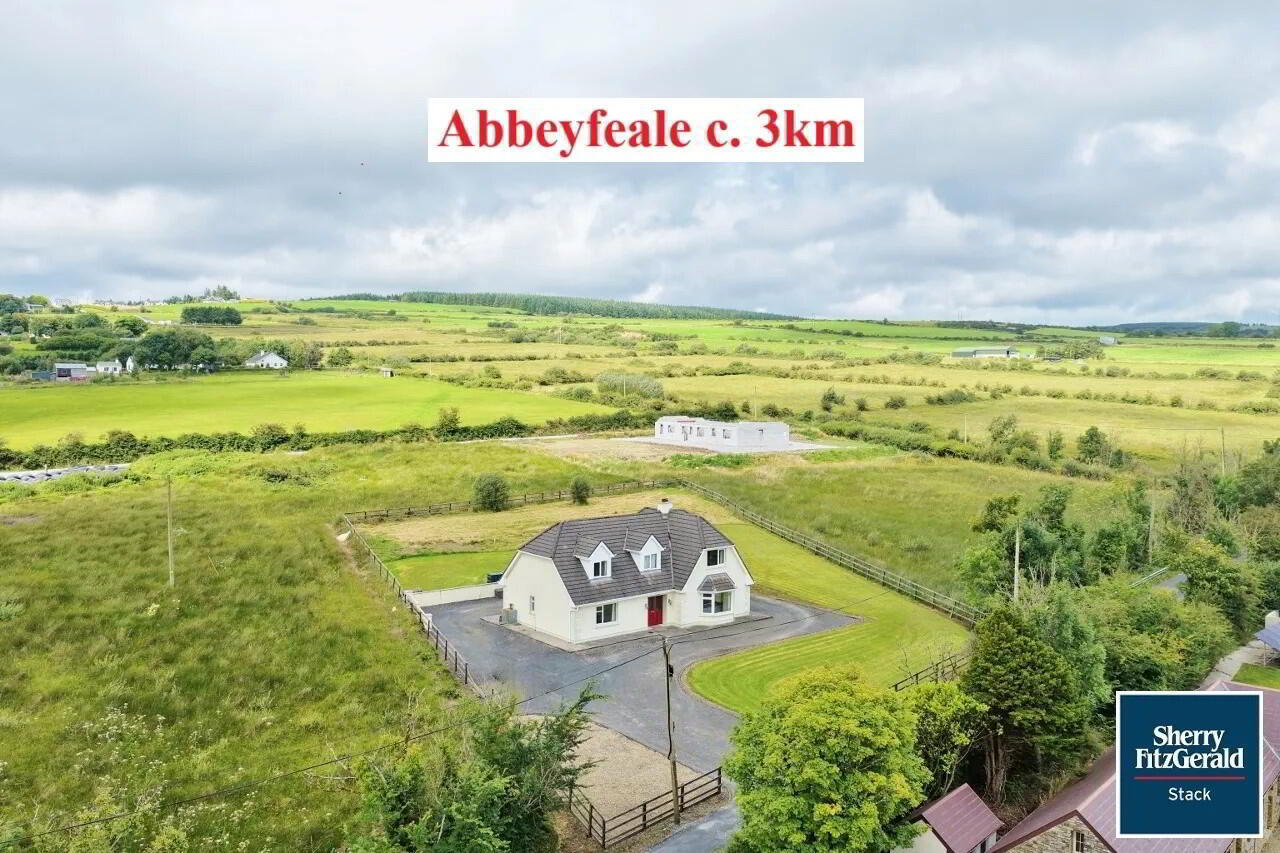
Additional Information
- Spacious 5 bedroom, 3 bathroom residence on an elevated 0.57 acre site.
- Turnkey residence perfect for family living.
- Abbeyfeale: 4.5km
- Newcastlewest: 13km
- Limerick city: 45km
- OFCH, solid fuel heating via stove with back boiler, oniste septic tank and connection to private water supply.
- Double glazed uPVC windows are fitted throughout.
The property lies just 3.6km from the market town of Abbeyfeale and all its amenities to include shops, GAA club, restaurants, bank, pubs, town park and the Limerick-Kerry Greenway. The residence is situated just 13km southwest of the county town of Newcastlewest and just 40 minutes from Limerick city making this property and excellent opportunity for commuters and families alike.
Ground floor accommodation comprises entrance hallway, kitchen/ dining / living room, utility, lounge/ sitting room, dining room/ 5th bedroom, home office/ study and shower room with w/c and whb. First floor accommodation provides for 4 spacious double bedrooms (master with ensuite) and a family bathroom.
Externally lies a sizeable lawn space with both front and rear vehicular access allowing for ample parking. Boundaries comprise wooden fencing.
The property benefits from oil fired central heating, solid fuel heating stove with back boiler, onsite septic tank and main water supply.
Viewing is highly recommended and strictly by appointment only. Entrance Hallway 3.60m x 3.0m With wood laminate flooring and aluminum door with window panels.
Kitchen/ Dining Room 9.40m x 4.50m Open plan area with fitted units with integrated appliances, standalone island, solid fuel stove with back boiler standing on a slate platform with a wood mantle, floor tiles, 2 windows and a window panel door to the rear.
Utility Room 2.90m x 1.70m With fitted units, plumbed for washer and dryer, whb, floor tiles, 1 window and half glazed door to the rear.
Sitting Room 6.0m x 5.0m With an open fireplace with al cast surround and wood mantle, wood laminate flooring, 1 bay window and window panel door to the side.
Dining Room/ 5th Bedroom 4.20m x 3.90m Double with wood laminate flooring and window.
Home Office/ Study 3.20m x 2.60m With wood laminate flooring and one window.
Shower Room 1.80m x 1.60m With pumped shower, w/c, whb, wall and floor tiles and window.
Landing 3.70m x 3.0m With wood laminate flooring and window (access to attic space via Stira stairs).
Master Bedroom 5.10m x 4.20m Double with wood laminate flooring and window.
Ensuite 2.70m x 1.80m With Triton T90si shower, w/c, whb, wall and floor tiles and Velux window.
Bedroom 3 2.80m x 2.70m Double with wood laminate flooring and window.
Bedroom 4 4.80m x 4.30m Double with wood laminate flooring and window.
Bedroom 5 4.80m x 3.90m Double with fitted wardrobes, wood laminate flooring and window.
Family Bathroom 3.20m x 1.80m With Triton shower, bath, w/c, whb, laminate flooring
BER: B2
BER Number: 102799962
Energy Performance Indicator: 117.75
Abbeyfeale is a historical market town in Limerick, near the boundary with County Kerry. The town is in the south west of Ireland, some 21 km (13 mi) from Newcastle West on the N21 – the main road from Limerick to Tralee. The town is situated on the banks of the River Feale in the foothills of the Mullaghareirk Mountains.
The town previously had an abbey, located in the centre of the town square. Church street as it is now know was originally named Chapel street, as can be seen in old period OS maps of the town. The Geraldine Portrinard Castle (or Purt Castle) is situated about 2.5 km northwest of the town, on the northbank of the Feale. An International Airport is planned, most likely to be located in Kilconlea.
BER Details
BER Rating: B2
BER No.: 102799962
Energy Performance Indicator: 117.75 kWh/m²/yr

