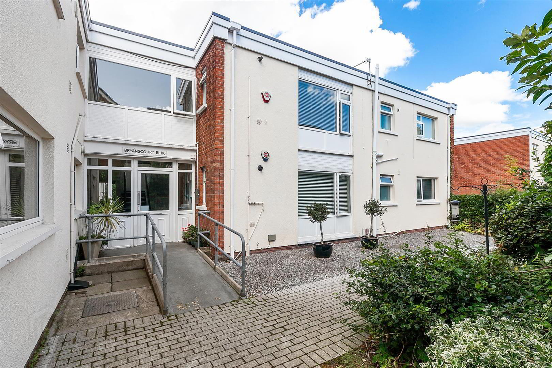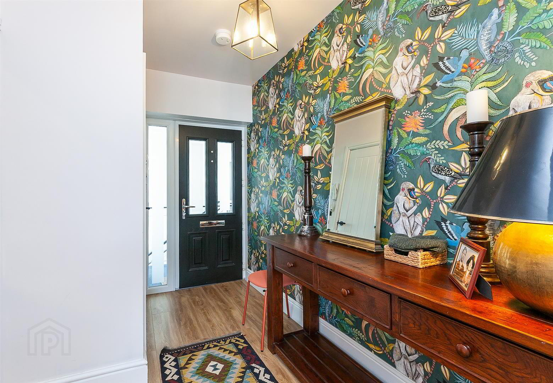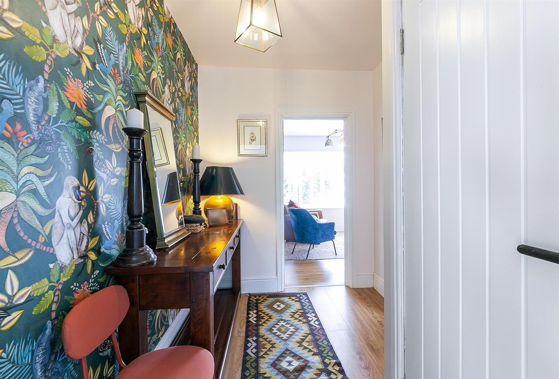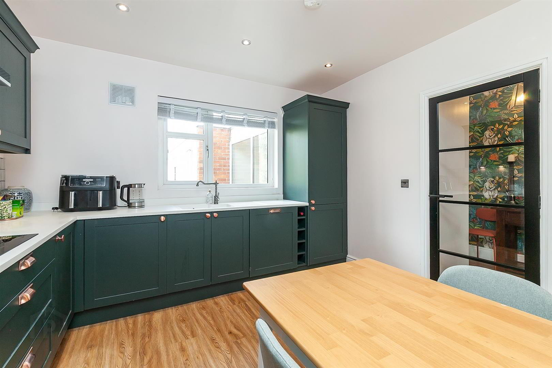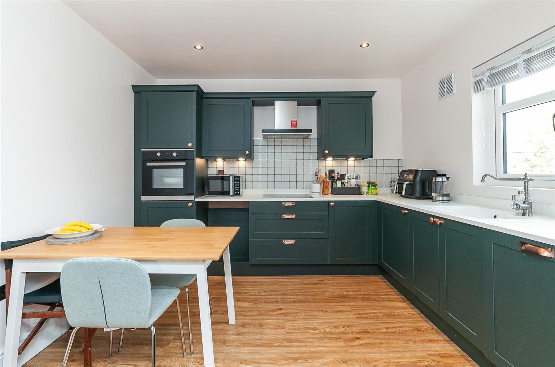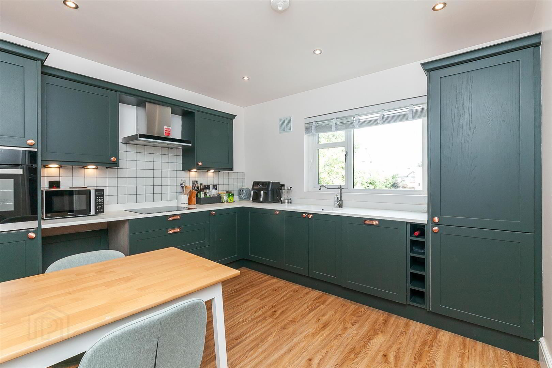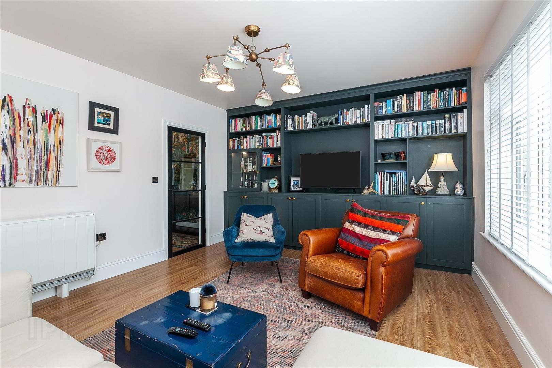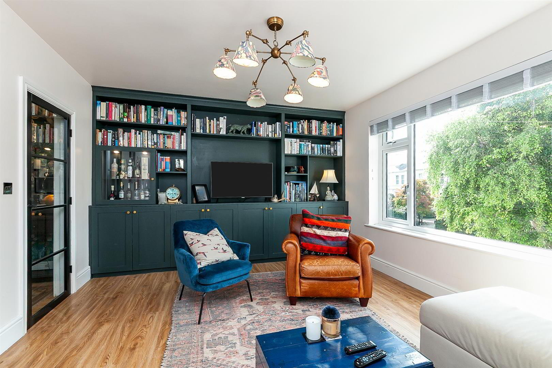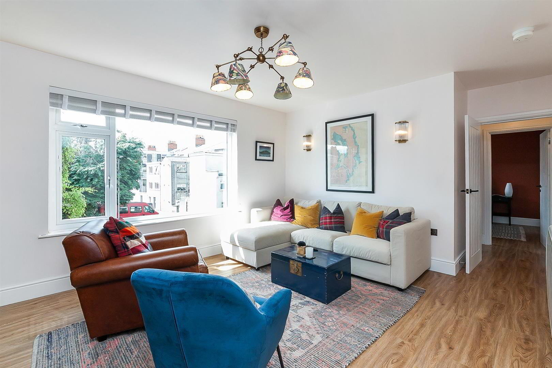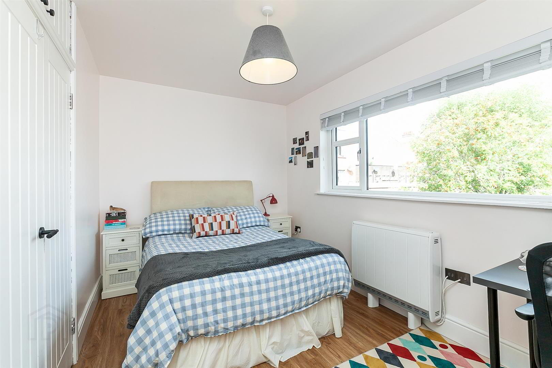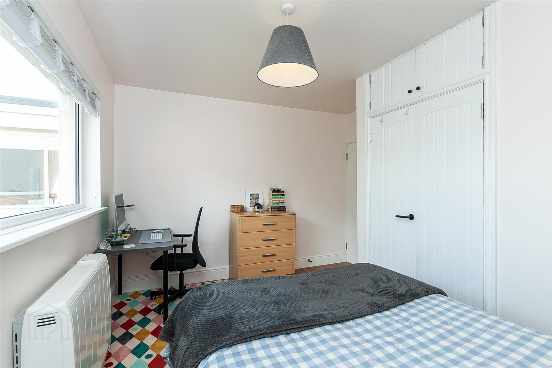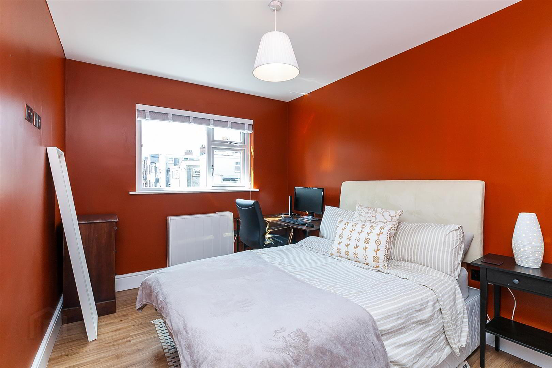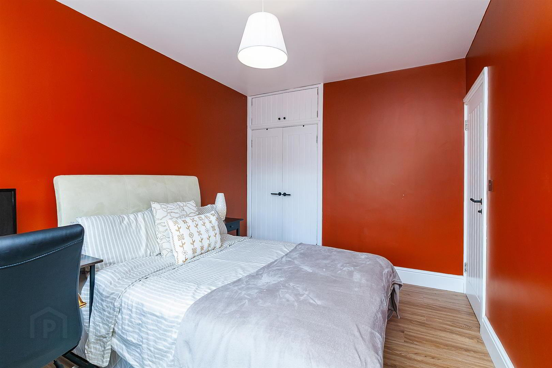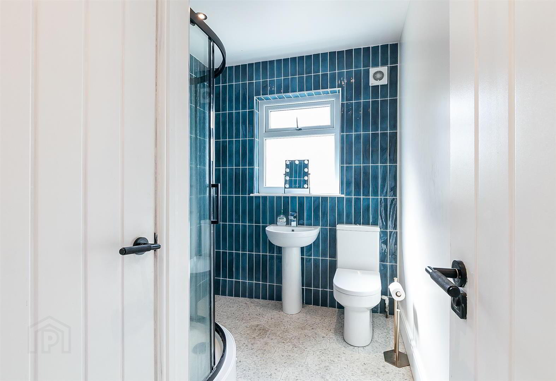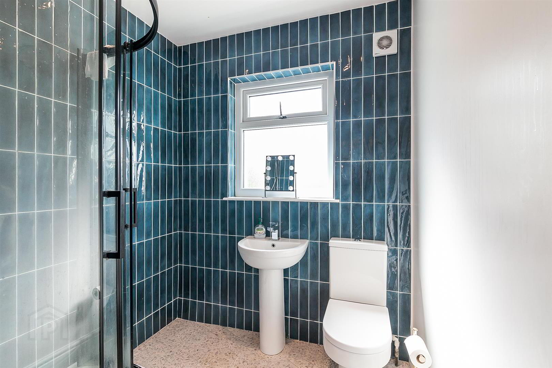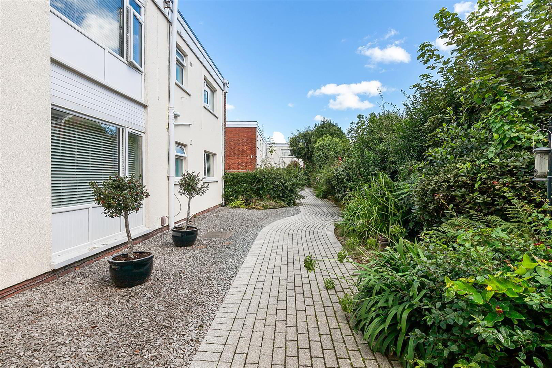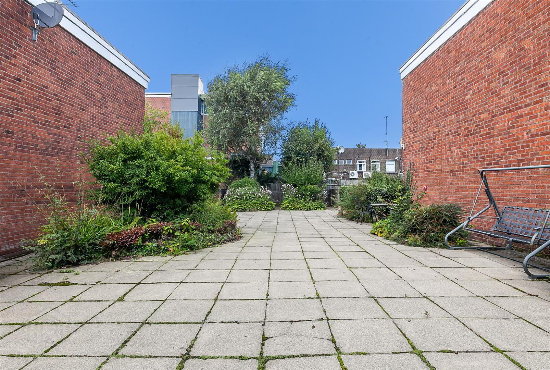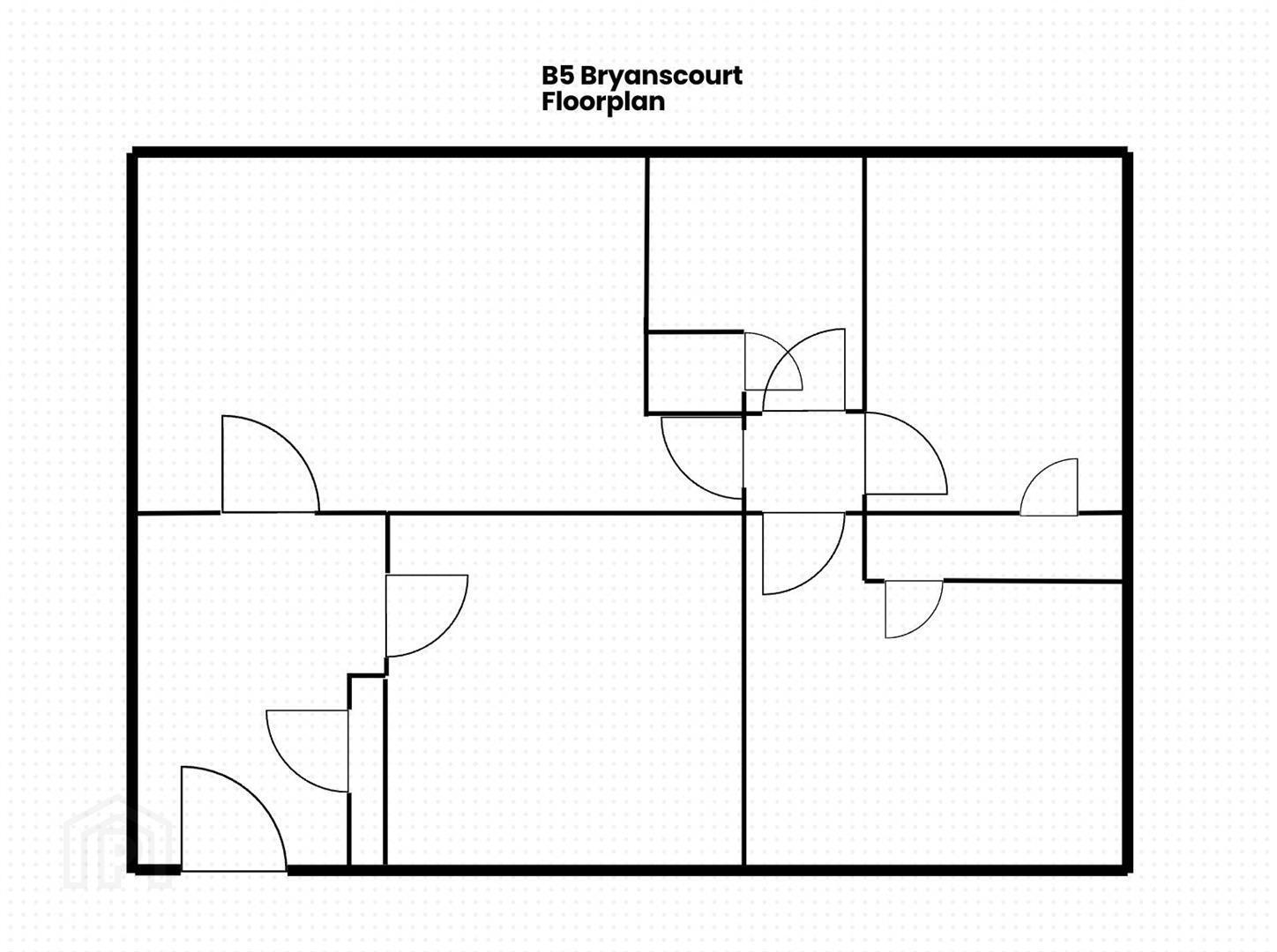Open Viewing Tomorrow
Open from 10.00AM - 11.00AM
B5 Bryanscourt,
Osborne Park, Belfast, BT9 6JS
2 Bed Apartment
Guide Price £245,000
2 Bedrooms
1 Bathroom
1 Reception
Property Overview
Status
For Sale
Style
Apartment
Bedrooms
2
Bathrooms
1
Receptions
1
Open Viewing
Tomorrow 10am - 11am
Property Features
Tenure
Leasehold
Energy Rating
Broadband Speed
*³
Property Financials
Price
Guide Price £245,000
Stamp Duty
Rates
£1,247.09 pa*¹
Typical Mortgage
Legal Calculator
In partnership with Millar McCall Wylie
Property Engagement
Views All Time
774
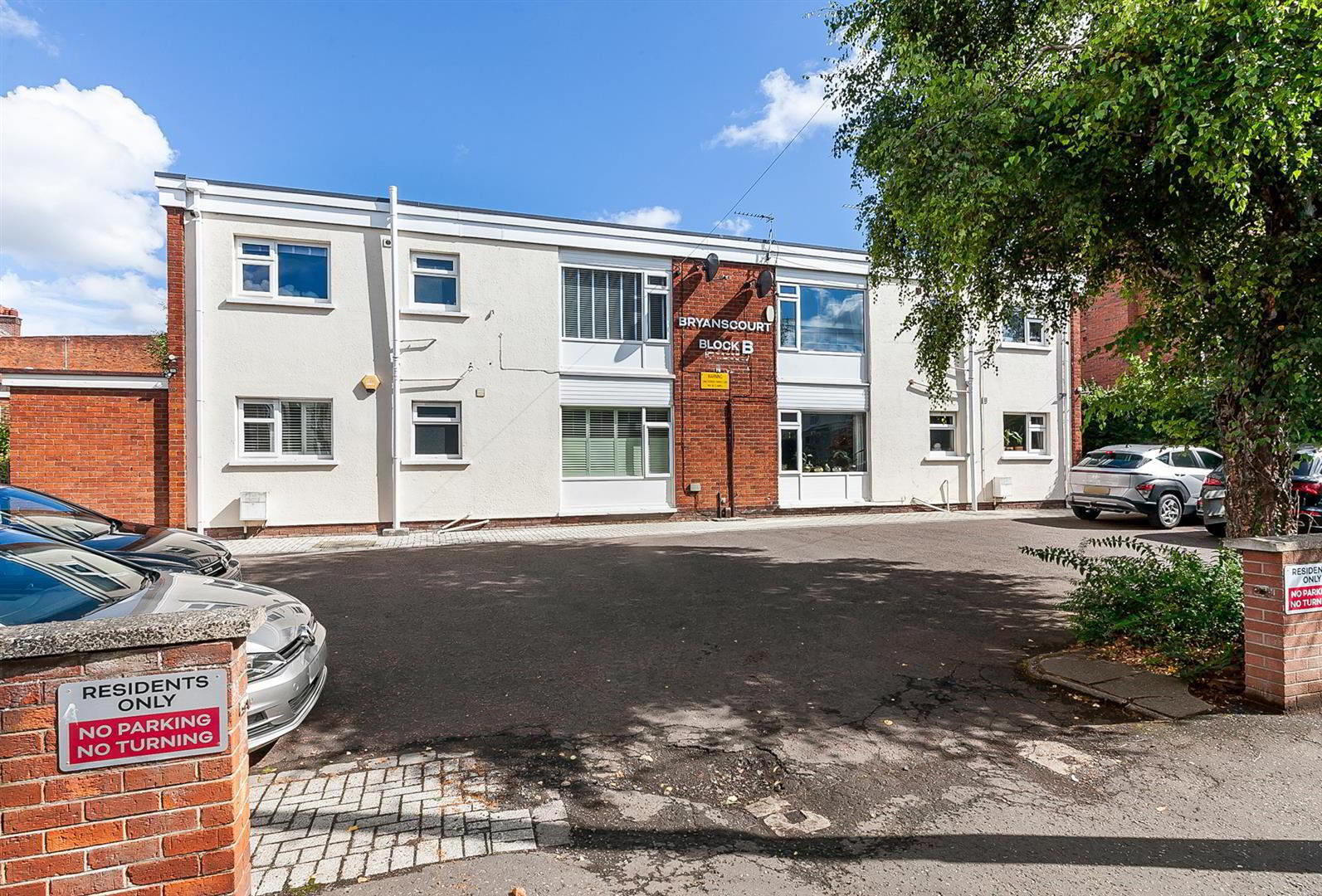
Additional Information
- Extensively renovated apartment in BT9.
- One designated parking space and visitors parking.
- Dual aspect with a south facing living room.
- Bespoke fitted bookshelf and media unit.
- Two double bedrooms with built in storage.
- Upgraded electric heaters throughout.
- Well maintained resident walkways and gardens.
- Management charge c.£1,380 per annum.
- External storage space.
- On the doorstep of the Lisburn Road.
B5 is a top floor two bedroom apartment presented in walk-in condition that has undergone an extensive recent renovation. The renovations include a new kitchen, shower room, flooring, radiators, ceiling insulation and a bespoke fitted bookshelf and media unit in the living room. The dual aspect interior is bright throughout the day and comprises entrance hallway, kitchen/dining, living room, two double bedrooms with built in storage and a shower room.
The apartment includes a designated parking space and the management cost is c.£1,380 per annum.
The location of the property cannot be overstated, with Osborne Park situated in-between the vibrant Malone and Lisburn Road. The Bowery and Crafty Vintner are on the doorstep of the property as are ample cafes, delicatessens, butchers and general shops. Belfast city centre is within three miles of the property and the Balmoral train station is half a mile away.
- Entrance Hallway 3.06 x 1.97 (10'0" x 6'5")
- uPVC entrance door with glazing, timber effect flooring and (1.46m x 0.54m) storage cupboard.
- Kitchen/Dining 3.47 x 3.37 (11'4" x 11'0")
- Timber effect flooring and shaker style full fitted kitchen with integrated fridge freezer, four ring induction hob, dishwasher, eye-level oven and space for tumble dryer.
- Living Room 5.46 x 3.78 max (17'10" x 12'4" max)
- Bright, south facing room with bespoke built in bookshelf and media unit.
- 2nd Hallway 1.01 x 0.92 (3'3" x 3'0")
- Timber effect flooring
- Bedroom 1 3.90 x 3.37 (12'9" x 11'0")
- Double bedroom with timber effect flooring and built in wardrobe.
- Bedroom 2 3.75 x 2.80 (12'3" x 9'2")
- Double bedroom with timber effect flooring and built in wardrobes.
- Shower Room 2.67 x 1.94 (8'9" x 6'4")
- Tiled floor with part tiled walls. Contemporary fitted suite including enclosed shower cubicle with mira dual drench electric shower, sink with mixer tap and WC. (0.88m x 0.82m) hot-press.

Click here to view the video
