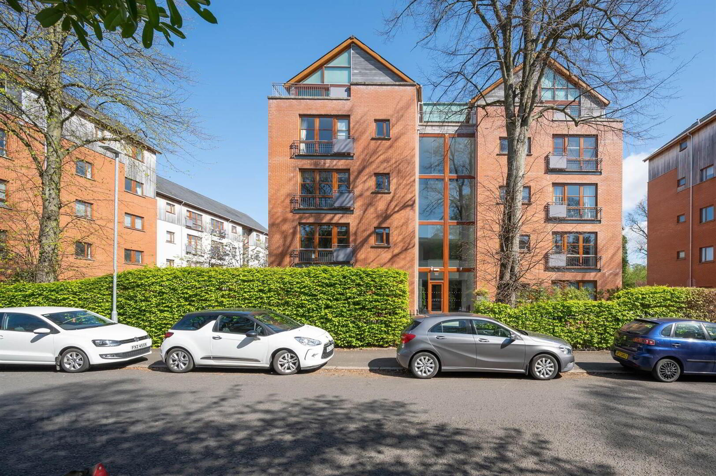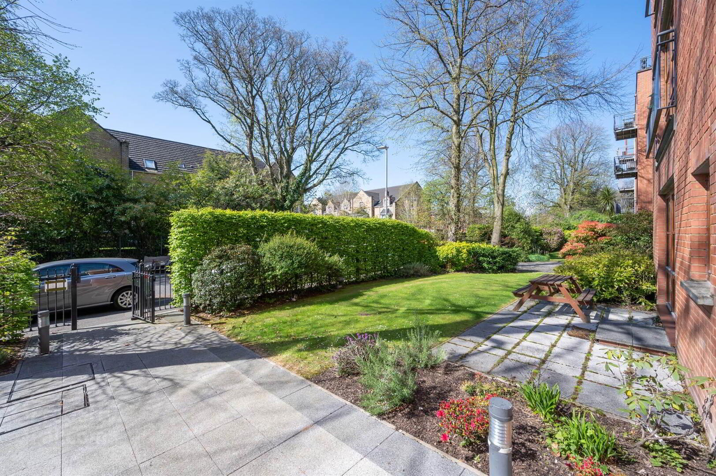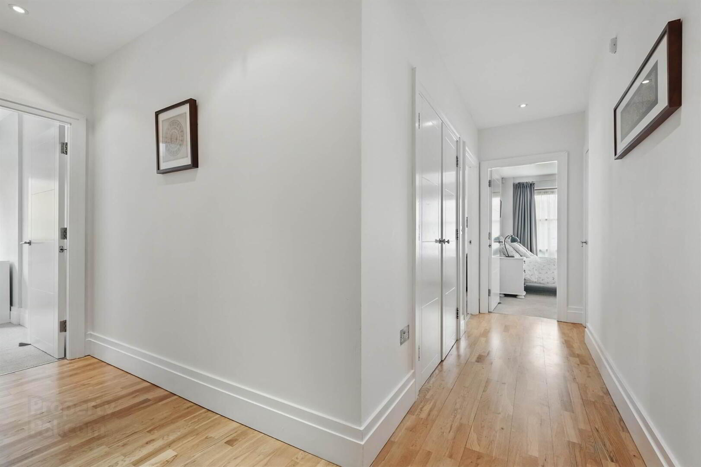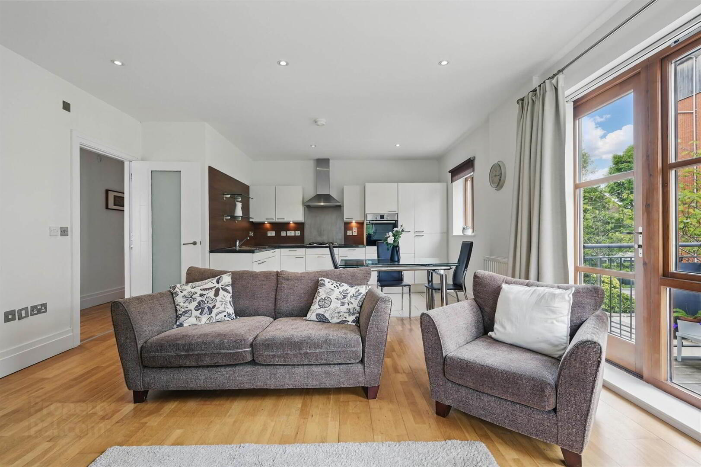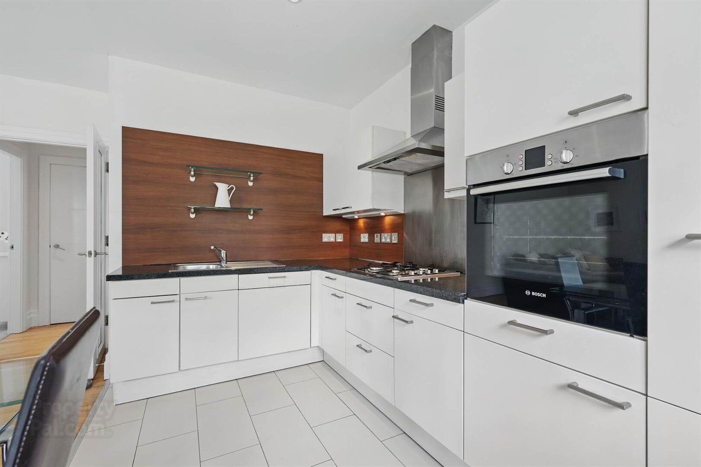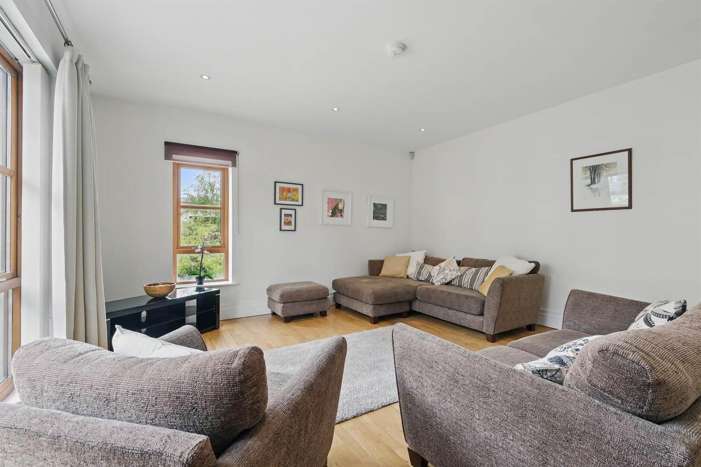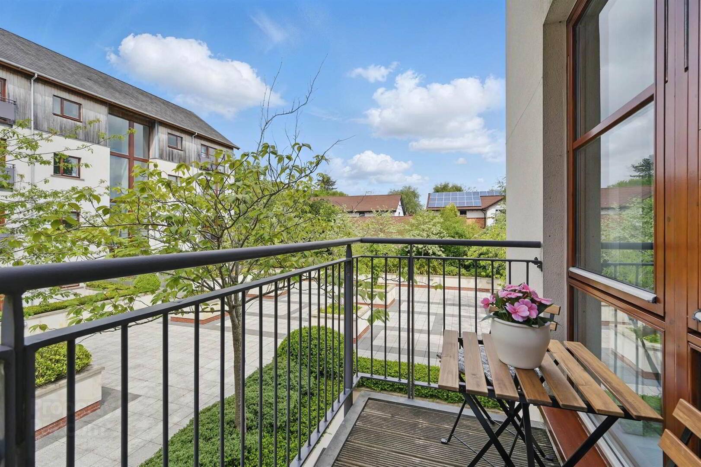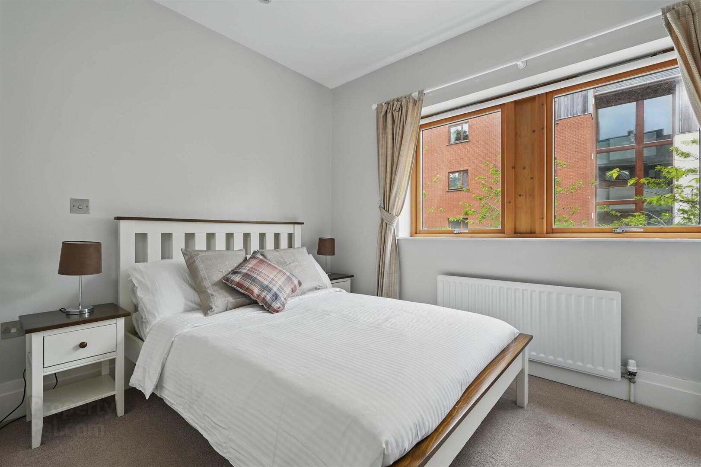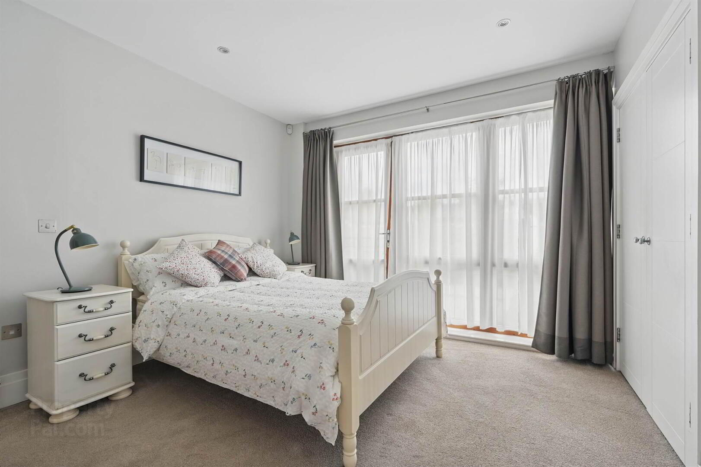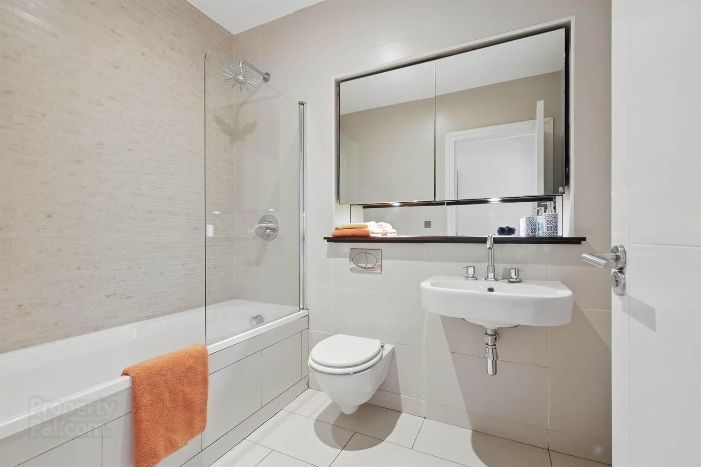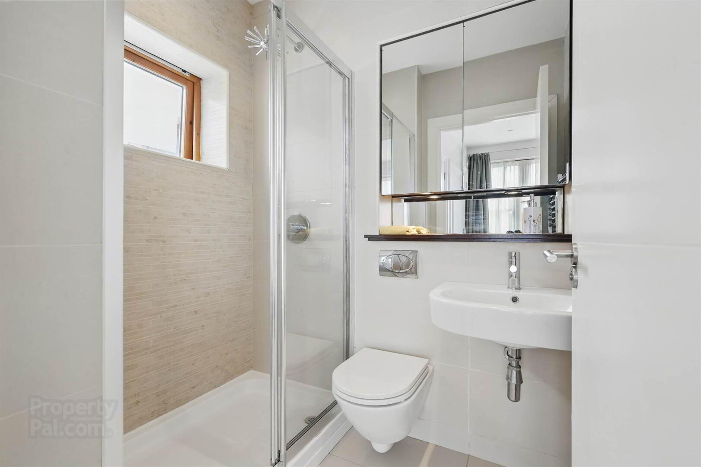B5 Apt Malone Square, 42 Windsor Park,
Belfast, BT9 6JU
2 Bed Apartment
Offers Over £299,950
2 Bedrooms
1 Reception
Property Overview
Status
For Sale
Style
Apartment
Bedrooms
2
Receptions
1
Property Features
Tenure
Leasehold
Energy Rating
Heating
Gas
Property Financials
Price
Offers Over £299,950
Stamp Duty
Rates
Not Provided*¹
Typical Mortgage
Legal Calculator
In partnership with Millar McCall Wylie
Property Engagement
Views Last 7 Days
384
Views Last 30 Days
1,982
Views All Time
4,810
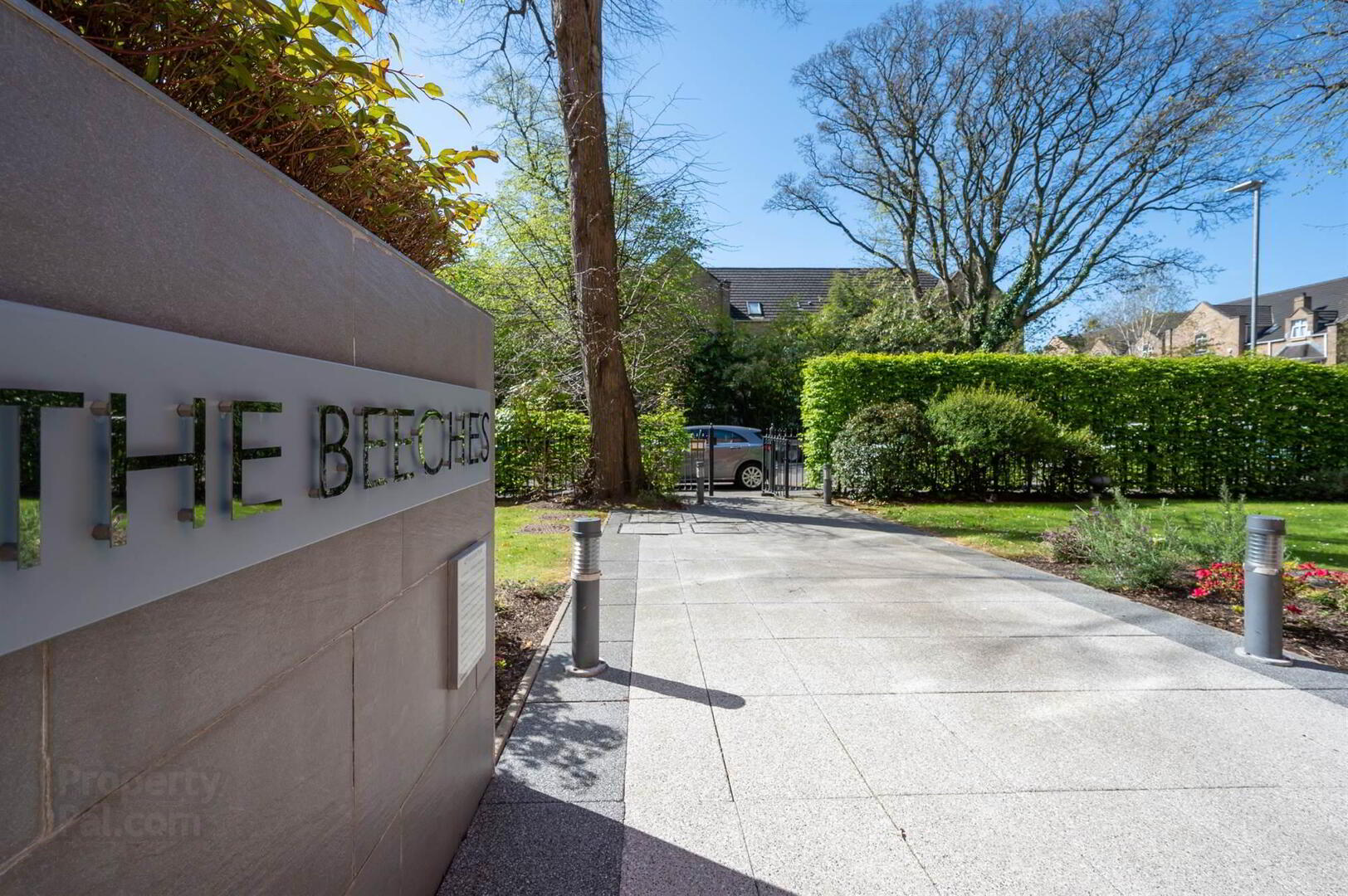
Features
- Bright and Spacious First Floor, Two Bedroom Apartment
- Stairs and Lift to First Floor
- Entrance Hall with Cloaks and Utility Cupboard
- Lounge Open Plan to Dining Area
- Modern Fitted Kitchen with Range of Integrated Appliances
- Two Good Sized Bedrooms, One with Ensuite and Twin Built in Robes
- Modern Bathroom
- Gas Heating / Double Glazed Windows
- Homely and Well Presented Throughout, Ideal for Owner Occupier or Investor
- Communal Grounds and One Secure Allocated Car Parking Space
- Host of Amenities on Lisburn Road & in Malone only Minutes Away, Only a Short Distance to the City Centre and the Main Motorway Networks
The accommodation comprises; entrance hall with cloaks and utility cupboard, lounge with dining area open plan to modern fitted kitchen with range of integrated appliances. The principal bedroom benefits from twin built in robes, an ensuite and faux balcony, second double bedroom and modern bathroom.
The apartment has double glazing, gas heating and one secure allocated basement car parking space.
Internal inspection is highly recommended to fully appreciate this lovely apartment.
Ground Floor
- Stairs and lift to:
First Floor
- Hardwood front door to:
- ENTRANCE HALL:
- Oak floor, utility cupboard with plumbing for washing machine, gas boiler, cloaks cupboard.
- MODERN BATHROOM:
- White suite comprising low flush wc, wash hand basin, panelled bath with shower over, fully tiled walls, ceramic tiled floor, low voltage spotlights, extractor fan. Vanity unit with mirrored doors, under lighting.
- LOUNGE AND DINING AREA:
- 5.36m x 4.78m (17' 7" x 15' 8")
(at widest points). Oak floor, low voltage spotlights. Glazed door to timber deck balcony, open plan to: - MODERN FITTED KITCHEN:
- 3.71m x 2.44m (12' 2" x 8' 0")
(at widest points). Range of high and low level units, granite work surfaces, single drainer stainless steel sink unit, integrated four ring gas hob, stainless steel extractor fan and splashback. Integrated fridge/freezer, integrated Bosch oven, ceramic tiled floor, low voltage spotlights. - BEDROOM (1):
- 3.96m x 3.48m (13' 0" x 11' 5")
Twin built-in robes. - ENSUITE SHOWER ROOM:
- White suite comprising low flush wc, wash hand basin, fully tiled shower cubicle, fully tiled walls, ceramic tiled floor, low voltage spotlights, extractor fan.
- BEDROOM (2):
- 3.18m x 3.25m (10' 5" x 10' 8")
Outside
- One underground car parking space. Communal bike racks and surrounding gardens.
Management company
- Charterhouse Management Company
- Fee: £1626,77 per annum.
Insurance: Approx: £650 per annum.
Directions
From City Centre on Malone Road, Windsor Park is on the right hand side after the Petrol Station.


