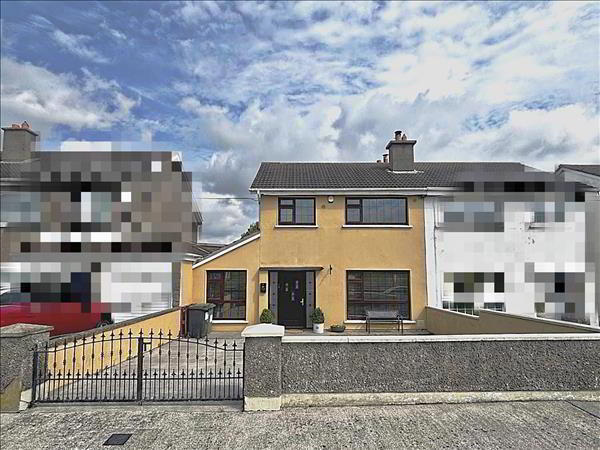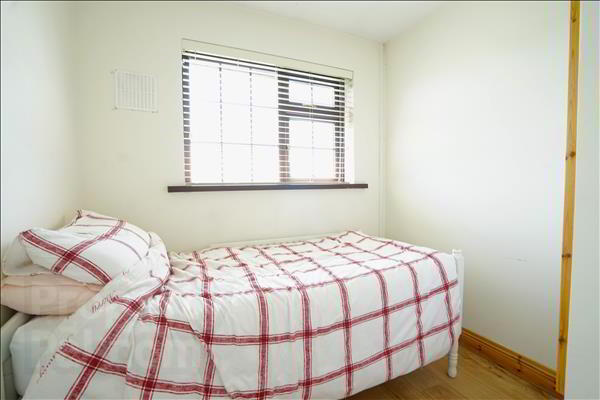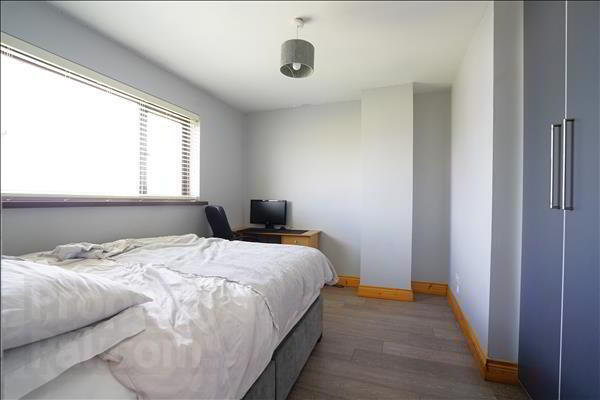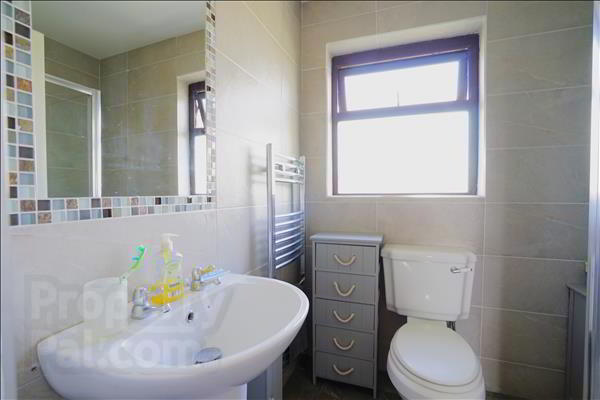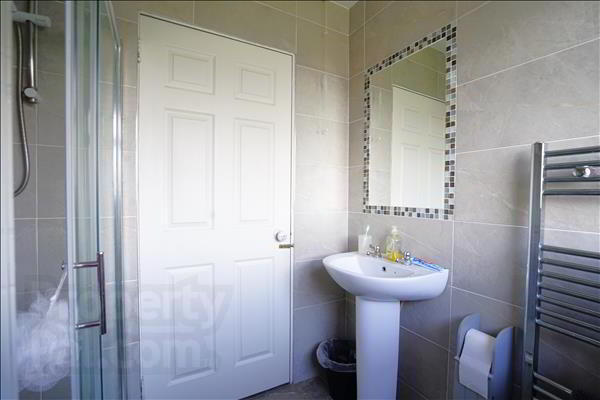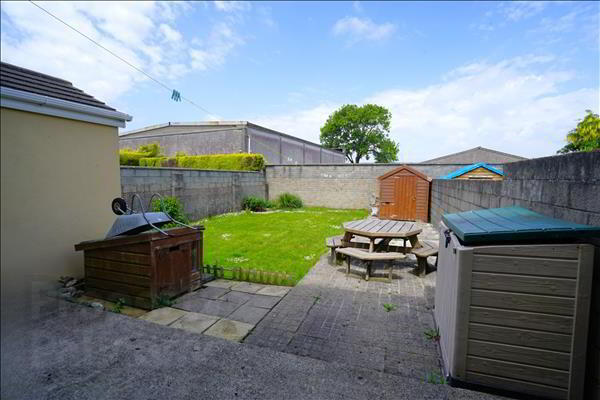Avondale Drive,
Waterford
3 Bed Semi-detached House
Sale agreed
3 Bedrooms
Property Overview
Status
Sale Agreed
Style
Semi-detached House
Bedrooms
3
Property Features
Tenure
Not Provided
Property Financials
Price
Last listed at €295,000
Property Engagement
Views Last 7 Days
19
Views Last 30 Days
100
Views All Time
279
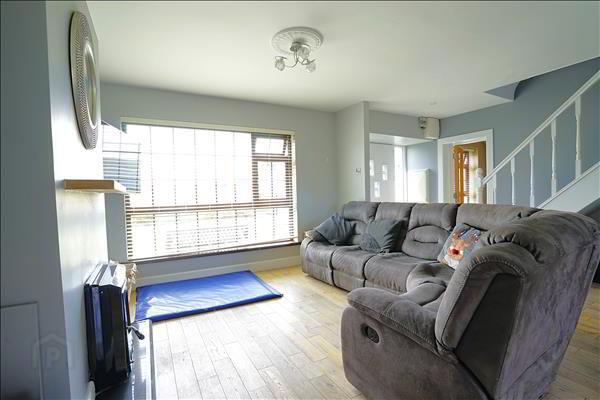
Barry Murphy Auctioneers are delighted to present this well-appointed three-bedroom semi-detached home, ideally situated in the highly sought-after Avondale development. Offering the perfect balance of convenience and comfort, this property is just minutes from the Outer Ring Road and pr (cont.)
Barry Murphy Auctioneers are delighted to present this well-appointed three-bedroom semi-detached home, ideally situated in the highly sought-after Avondale development. Offering the perfect balance of convenience and comfort, this property is just minutes from the Outer Ring Road and provides easy access to University Hospital Waterford, South East Technological University (SETU), the IDA Industrial Estate, and Waterford City Centre. Enjoy the ease of a daily bus service operating nearby and a host of local amenities within walking distance, including shops, takeaways, a medical centre, pharmacy, and more.
Extending to approximately 110 sq.m., the ground floor features a bright open-plan kitchen/dining/living area, a separate sitting room, and a practical utility room. Upstairs, youll find three well-proportioned bedrooms and a modern family bathroom.
To the rear is a private, enclosed garden laid in lawn, complete with a patio areaperfect for relaxing or entertaining. The front of the property includes a lawned garden and off-street driveway parking. Additional features include double-glazed windows and solid fuel heating.
To schedule a viewing, contact Barry Murphy Auctioneers today on 051 858444. Dont miss this excellent opportunity to secure a family-friendly home in a convenient and desirable location.
Ground Floor
Open plan kitchen/dining/living: 7.22m x 5.83m. Wood floor, blinds, Stanley stove, fitted kitchen with integrated oven & hob, sliding door to rear garden.
Sitting Room: 7.34m x 2.4m. Wood floor, blinds.
Utility Room: 2.93m x 2.24m. Tiled floor, plumbed for washing machine, door to rear garden.
First Floor
Bedroom 1: 3.55m x 3.23m. Laminate floor, blinds, fitted wardrobe.
Bedroom 2: 2.79m x 3.49m. Laminate floor, blinds, fitted wardrobe.
Bedroom 3: 2.28m x 2.38m. Laminate fooor, blinds, fitted wardrobe.
Shower Room: 1.69m x 2.08m. Fully tiled, WC, wash hand basin, electric shower.

