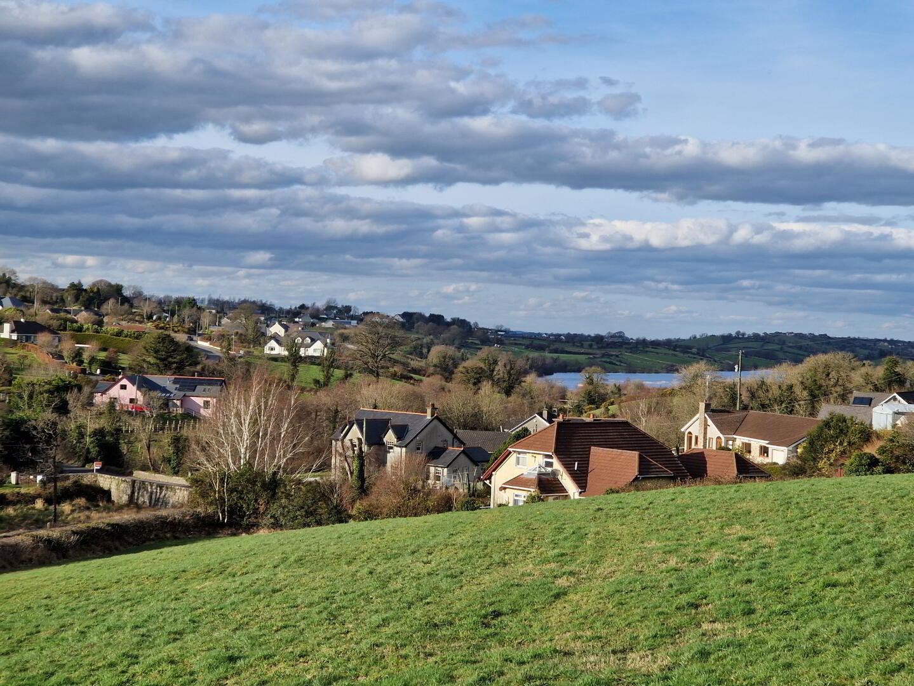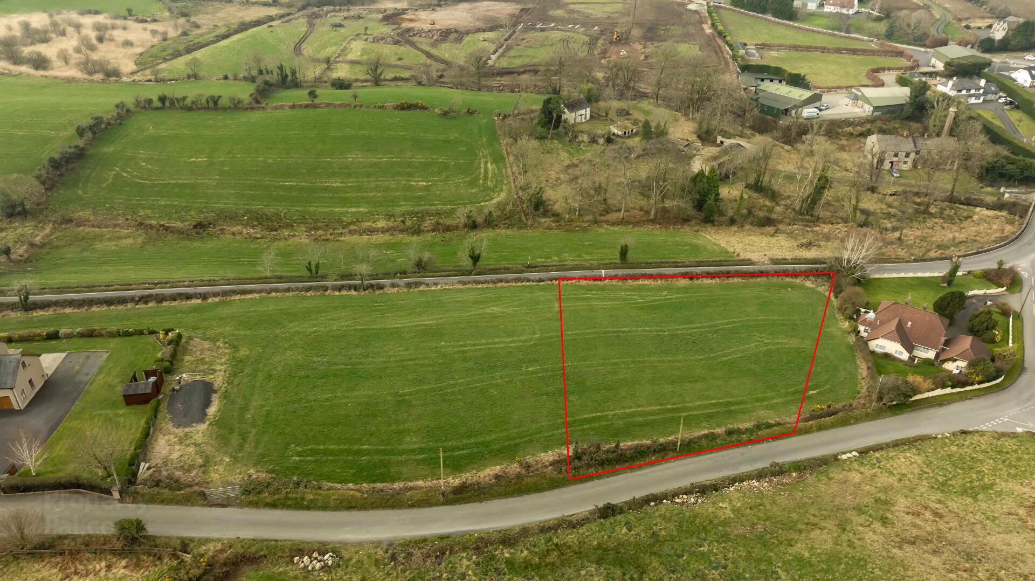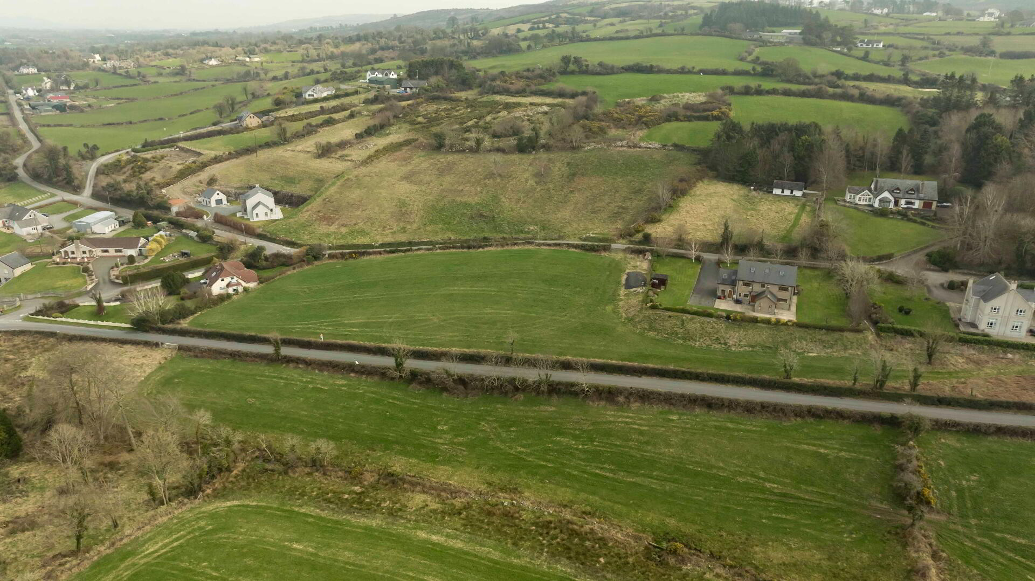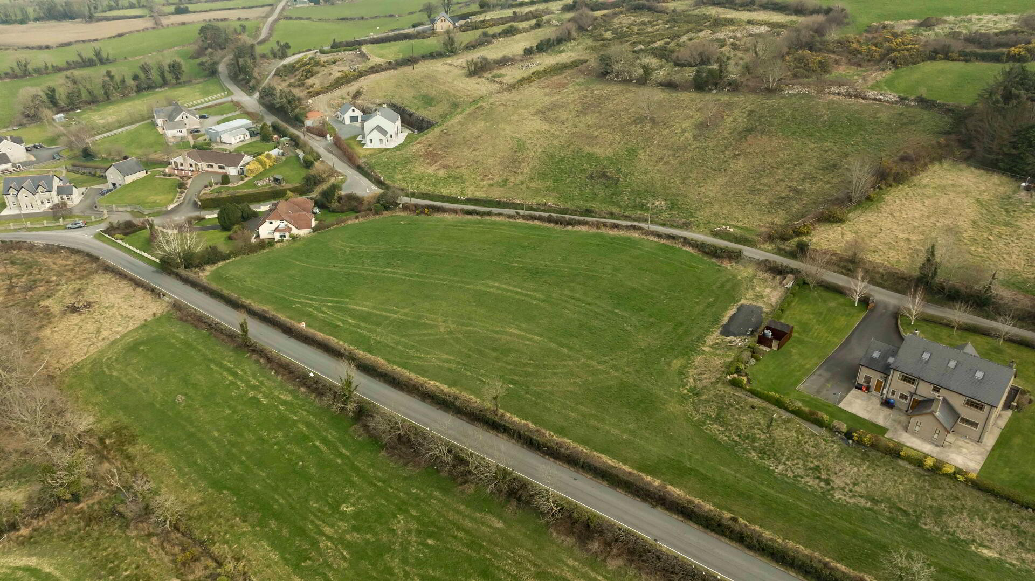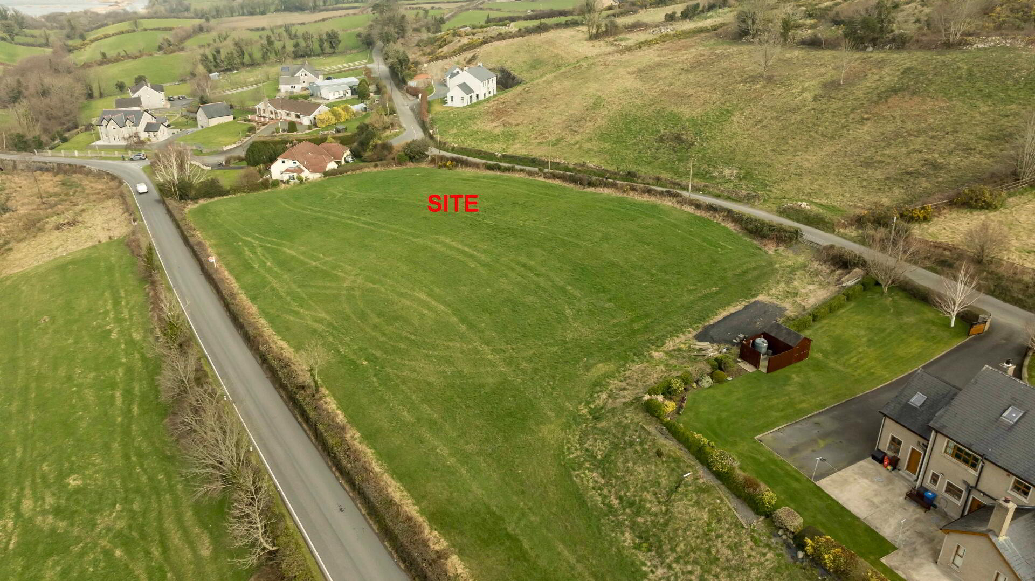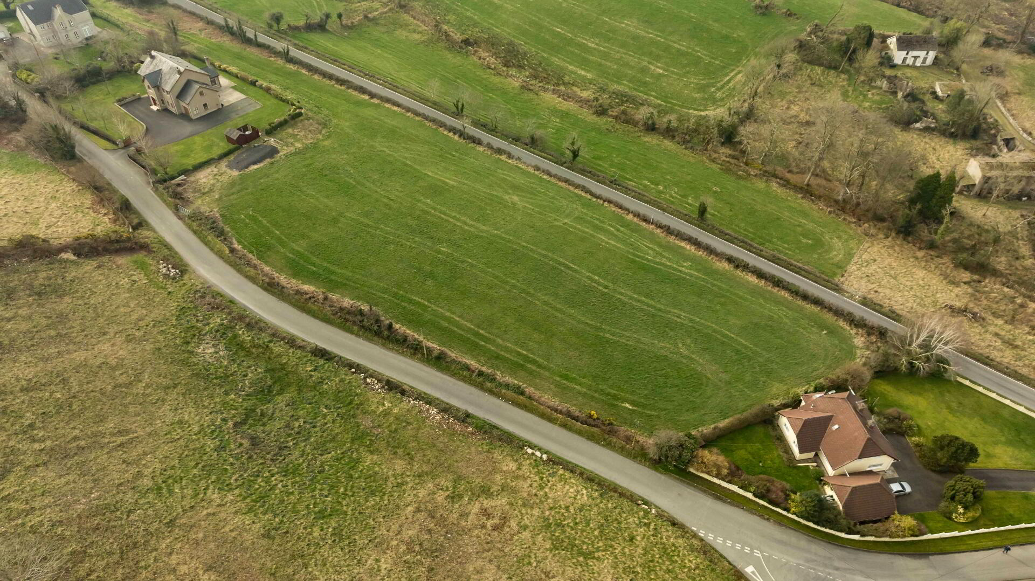Aughnagon Road,
Burren, Warrenpoint / Newry, BT34 3QZ
Building Plot (with OPP)
Sale agreed
Property Overview
Status
Sale Agreed
Land Type
Building Plot (with OPP)
Planning
Outline Planning Permission
Property Features
Size
0.63 acres
Property Financials
Price
Last listed at Guide Price £125,000
Property Engagement
Views Last 7 Days
19
Views Last 30 Days
566
Views All Time
3,223
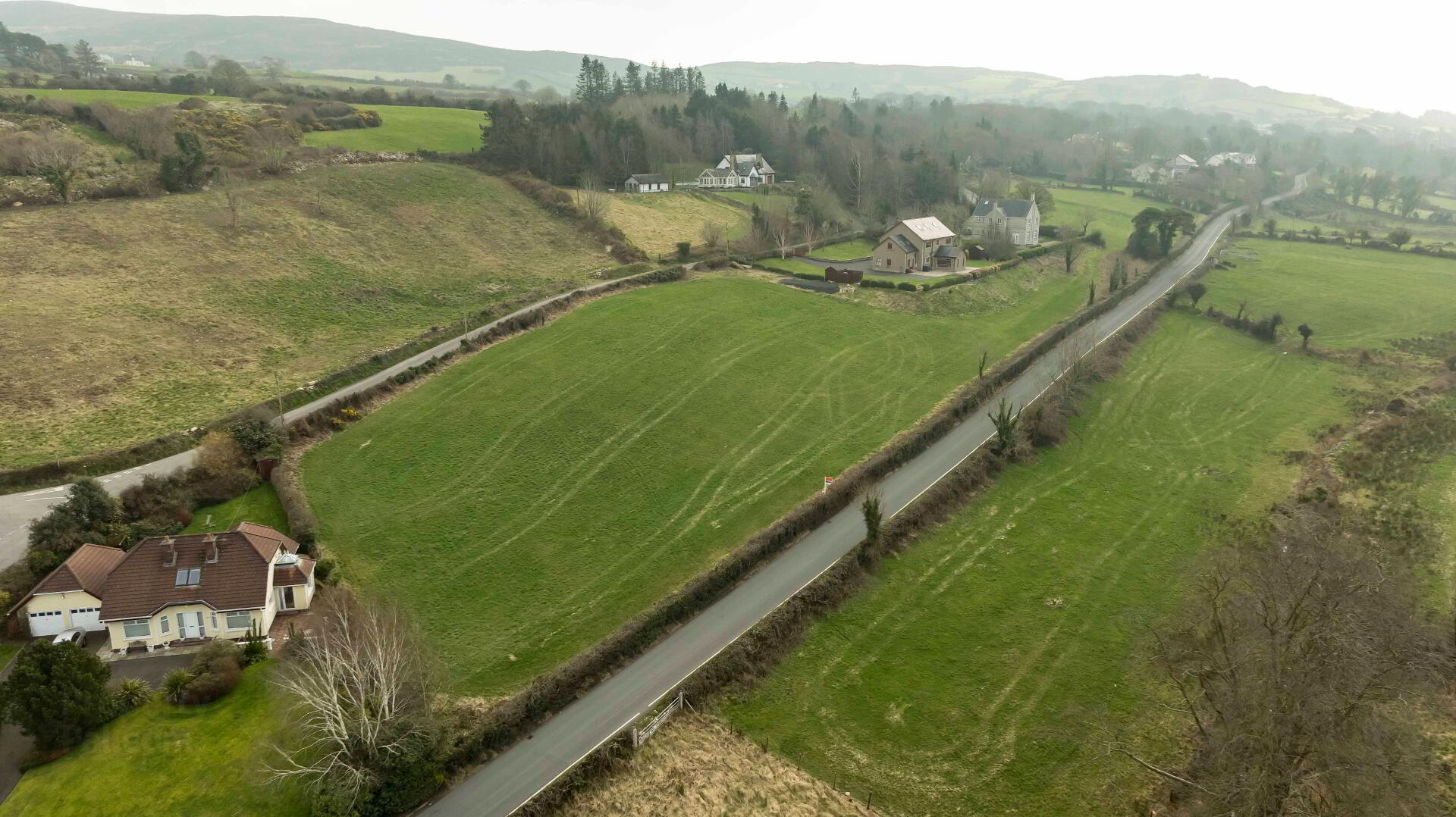
- Prime building site for sale north of 43a Aughanagon Road Burren Warrenpoint Newry.
- Circa 0.63 acres with access off the Aughnahgon Road.
- Set within a highly sought after countryside location just off the Derryleckagh Road, Warrenpoint, within 1 mile of Burren village, and approx. 4 miles of Newry City.
- Elevated site overlooking the Derryleckagh Road and surrounding countryside.
- Ideal purchase for those seeking a prime building site in a highly sought after rural location.
- Viewing highly recommended.
- Planning permission and maps available on request.
- All enquiries to selling agent.
Other details
Planning reference LA07/2021/1711/O
The subject site is one of two proposed infill dwellings.
Site extends to circa 0.63 acres excluding adjoining road sections.
Planning permission for a detached dwelling subject to 7m ridge height. finished above floor level as per planning informatives.
Mains water, electricity and broadband connectivity nearby.
Note: Measurements are approximate, outlined boundaries and floor plans are for illustrative purposes only.
ANTI-MONEY LAUNDERING - In order to comply with regulations we must carry out customer due diligence on both Vendors and Purchasers. Customers must provide identification (ID), proof of current address and proof of funds in order to make an offer to purchase.

