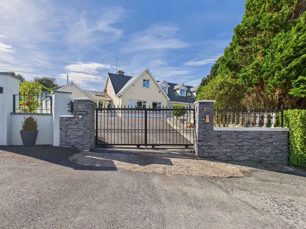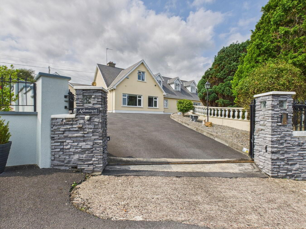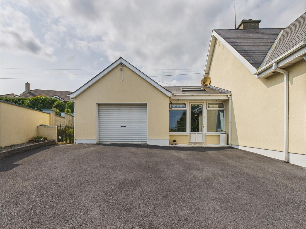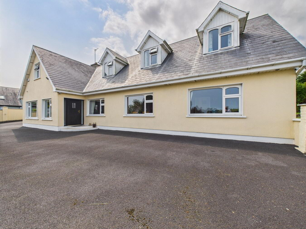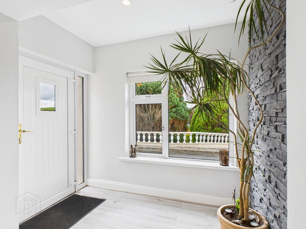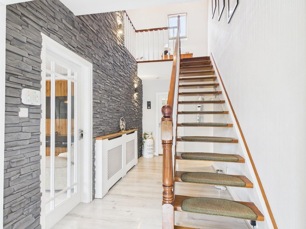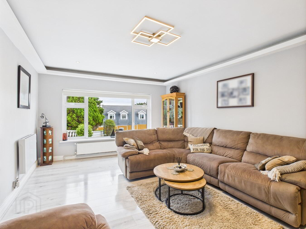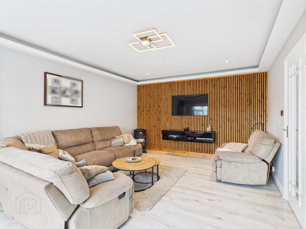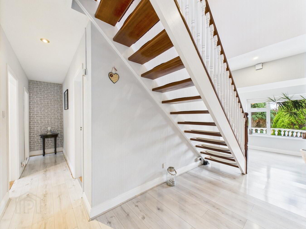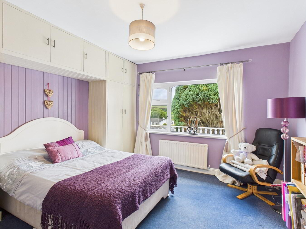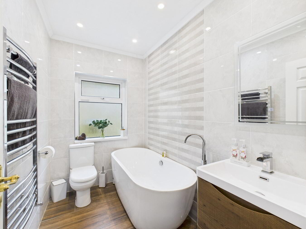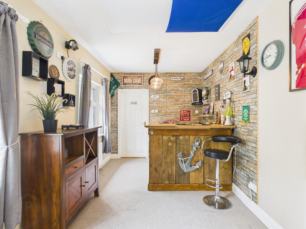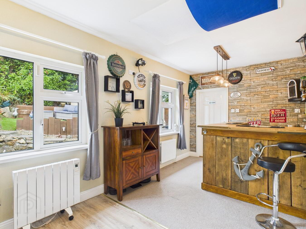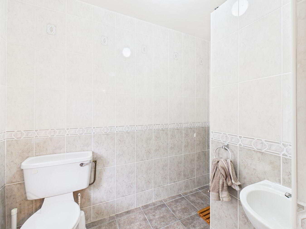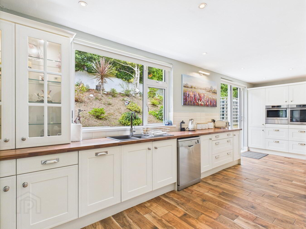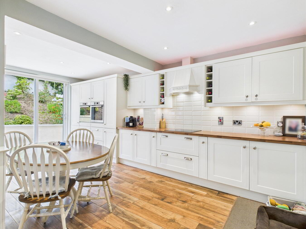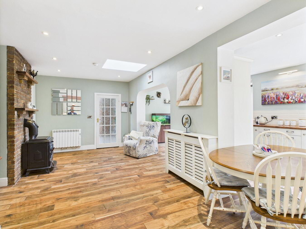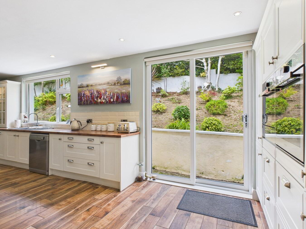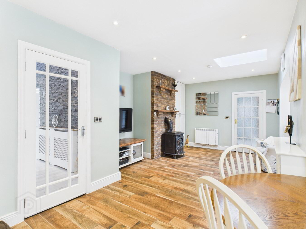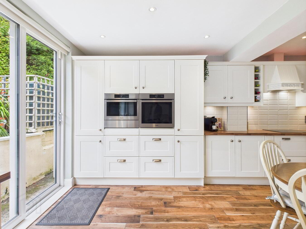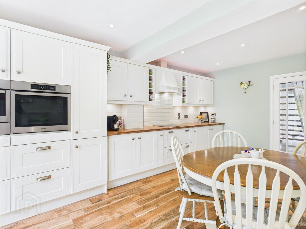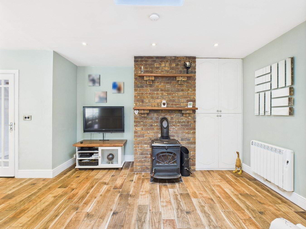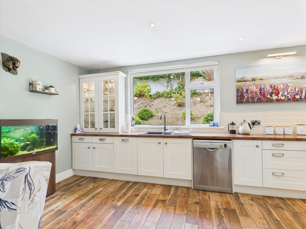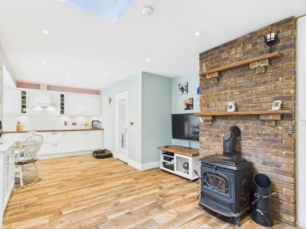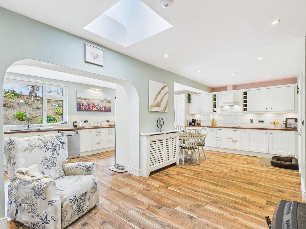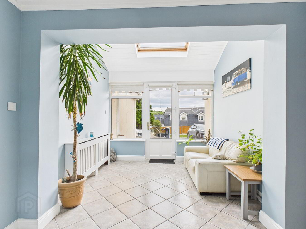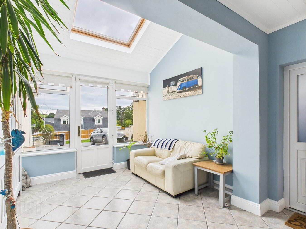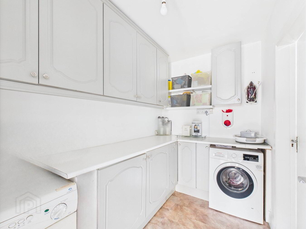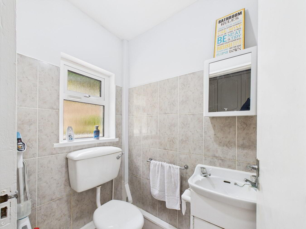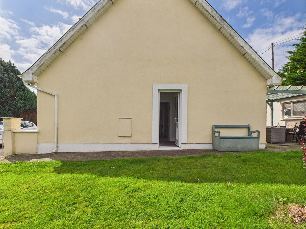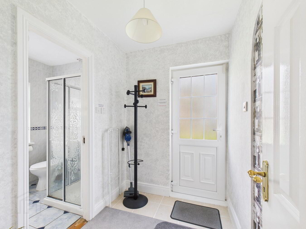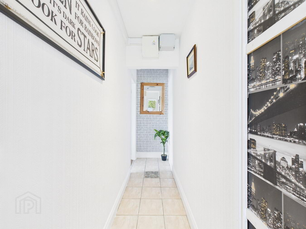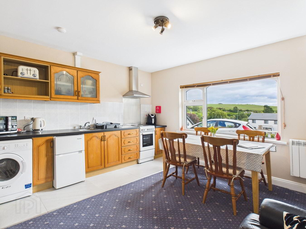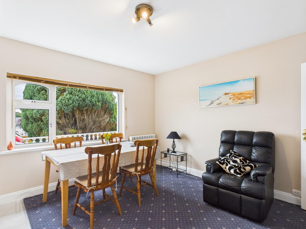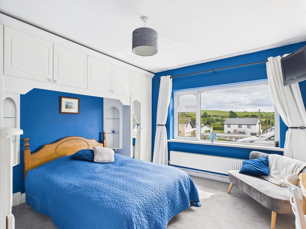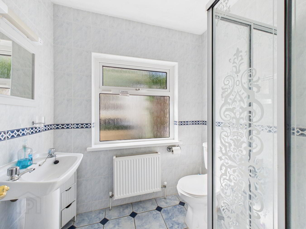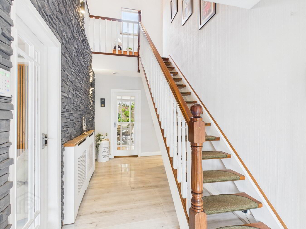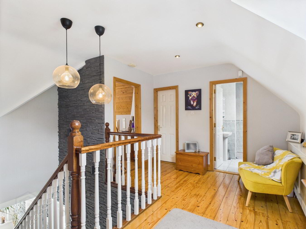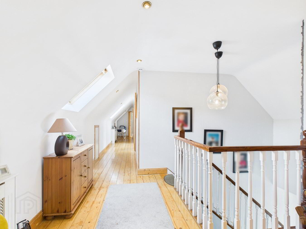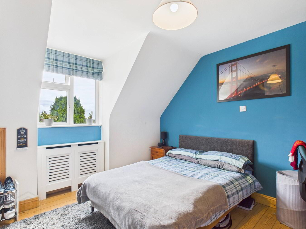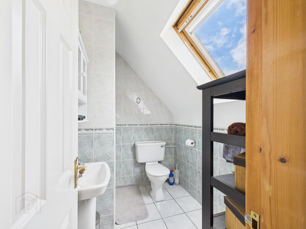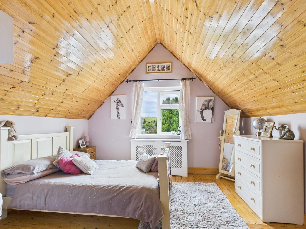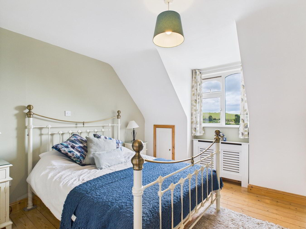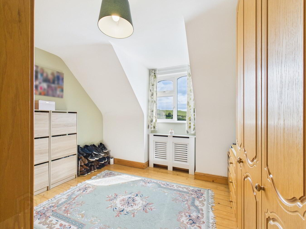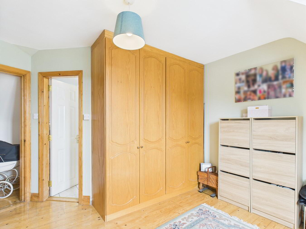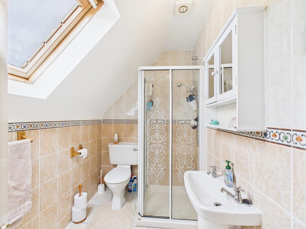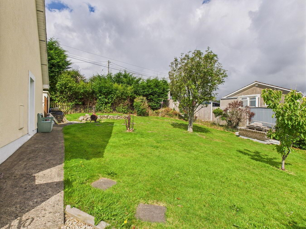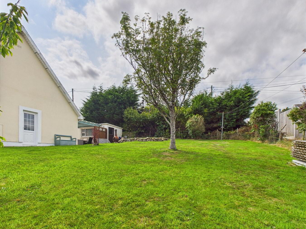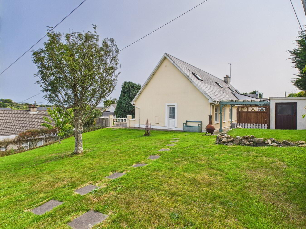Ashmount
Pickardstown, Tramore, X91X702
7 Bed Detached House
Price €565,000
7 Bedrooms
6 Bathrooms
Property Overview
Status
For Sale
Style
Detached House
Bedrooms
7
Bathrooms
6
Property Features
Tenure
Freehold
Property Financials
Price
€565,000
Stamp Duty
€5,650*²
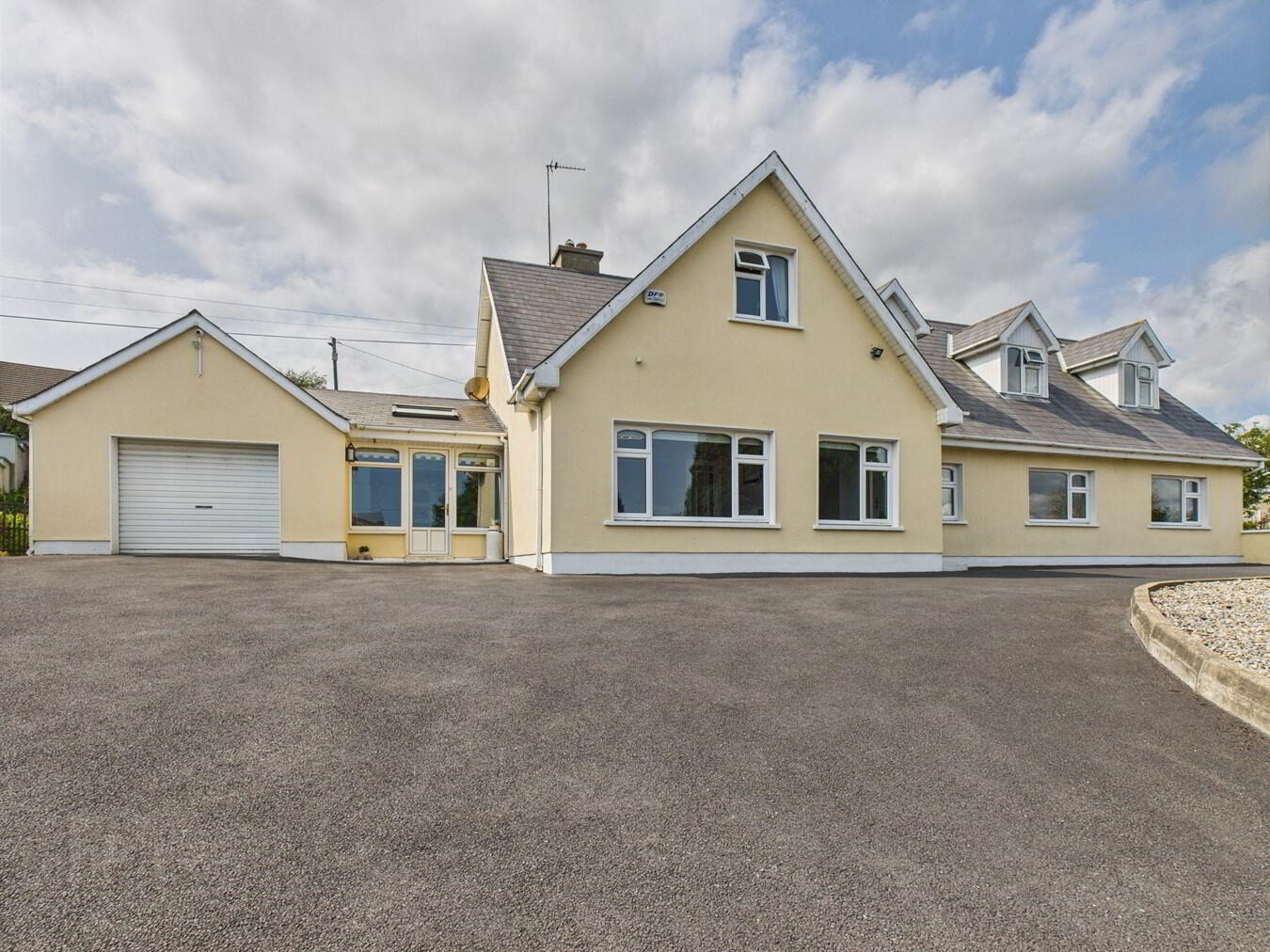 Ground Floor:
Ground Floor: Entrance Hallway:
6.65m x 2.08m (21' 10" x 6' 10") Bright and welcoming, the entrance hall makes a striking first impression and sets the tone for the home with its fresh neutral palette, soaring double-height ceiling, sleek light-toned wood-effect flooring, and feature stone wall. A large picture window frames views of the landscaped frontage, filling the space with natural light, while the double glazed composite front door with side panel adds style, durability, and a modern airy feel.
Living Room:
5.53m x 3.93m (18' 2" x 12' 11") This stylish living room combines contemporary design with comfort, featuring a striking timber slat accent wall with integrated TV display and sleek modern lighting. Large windows flood the space with natural light, framing views of the landscaped frontage, while the neutral palette and wood-effect flooring create a warm, inviting atmosphere. Perfect for both relaxing evenings and entertaining guests.
Bedroom 1:
3.76m x 3.08m (12' 4" x 10' 1") This generously sized bedroom offers a calm and restful ambiance, enhanced by soft, muted tones, carpet flooring and natural light from the large window overlooking the front garden. Ample built-in wardrobes provide excellent storage, while the thoughtful layout easily accommodates a double bed and additional furnishings. A cosy and inviting retreat within the home.
Bathroom:
2.56m x 1.66m (8' 5" x 5' 5") The bathroom exudes modern elegance, featuring a sleek freestanding bathtub, contemporary vanity unit, and chrome fixtures. Full-height tiling in soft neutral tones is complemented by a stylish feature wall, while recessed lighting enhances the bright and fresh feel. A heated towel rail and tiled flooring complete this luxurious, spa-inspired space.
Bedroom2/Games Room:
2.63m x 5.07m (8' 8" x 16' 8") Currently styled as a fun and inviting games room with a rustic home bar, this versatile space can easily serve as a second bedroom if required. Dual windows bring in natural light, while the part-tiled, part wood-effect flooring, feature brick-effect wall, and warm tones create a relaxed, social atmosphere perfect for entertaining or unwinding.
En sute:
2.55m x 1.55m (8' 4" x 5' 1") The en suite is fully tiled in a neutral palette, offering a practical and low-maintenance finish. It includes a WC, pedestal wash basin, and a separate shower enclosure with folding door. Functional and well-kept, it provides convenient private facilities directly off the bedroom.
Open Plan Kitchen/Dining/Living Room:
5.79m x 7.26m (19' 0" x 23' 10") This impressive open-plan kitchen, dining, and living area is the true heart of the home, blending style and practicality in a bright, welcoming setting. The kitchen features classic shaker-style cabinetry, wood-effect worktops, tiled flooring, and integrated appliances including a double oven, 6th Sense oven, and oven plate warmer, along with a central dining area ideal for family meals. Dual sliding doors and picture windows flood the space with natural light, offering views and access to the landscaped garden. The adjoining living space, with its exposed brick feature wall and cosy stove, creates a warm and relaxed atmosphere perfect for both everyday living and entertaining.
Sun Room
4.90m x 3.08m (16' 1" x 10' 1") Flooded with natural light from a striking pitched roof with a feature skylight and expansive floor-to-ceiling windows, the sunroom provides a bright and uplifting welcome. Finished with neutral tiled flooring and soft blue tones, it offers a relaxed space to unwind and enjoy views across the front of the property, while also serving seamlessly as a stylish secondary entrance to the home.
Utility Room:
2.81m x 1.79m (9' 3" x 5' 10") The utility room is well-equipped for household organisation, offering extensive fitted storage, ample countertop space, and plumbing for laundry appliances. Practical and functional, it keeps day-to-day chores separate from the main living areas, with direct access to an adjoining bathroom for added convenience.
Guest WC:
1.61m x 1.21m (5' 3" x 4' 0") Convenient guest WC is fully tiled with wash hand basin and WC.
Integrated Garage:
The integrated garage offers excellent storage options along with ample space to park a car, providing both practicality and convenience for everyday living.
Self Contained Ground Floor Annex/Apartment:
Entrance:
1.68m x 2.00m (5' 6" x 6' 7") This secondary entrance offers a bright and practical welcome, finished with neutral tones and easy-care flooring. Conveniently located beside the shower room, it provides direct access to the propertys self-contained living quarters, making it ideal for guests or independent family living.
Hallway:
0.86m x 5.86m (2' 10" x 19' 3") This hallway connects the living spaces with ease, featuring neutral décor, tiled flooring with decorative inlay, and soft lighting. Its clean, bright finish enhances the sense of space, while subtle design touches add warmth and character.
Kitchen/Living Room (Bedroom):
This bright and functional space is currently arranged as a kitchen/living room but can easily be adapted as an additional bedroom if desired. It features fitted cabinetry, integrated cooking appliances, and space for dining, with a large picture window framing open views and allowing plenty of natural light to fill the room.
Bedroom: 3
3.78m x 3.74m (12' 5" x 12' 3") This spacious bedroom is beautifully presented, featuring a rich blue accent wall, plush carpeting, and a large picture window framing open views. Extensive fitted wardrobes offer generous storage, while the layout comfortably accommodates a king-size bed and seating area, creating a serene and stylish retreat.
Shower Room:
1.81m x 2.00m (5' 11" x 6' 7") The shower room is fully tiled and well-maintained, featuring a corner shower enclosure with decorative glass panels, a WC, and a wash basin. A frosted window provides natural light while ensuring privacy, and patterned floor tiles add a touch of character.
First Floor:
Landing/Hall:
1.28m x 13.14m (4' 2" x 43' 1") The landing is bright and spacious, with natural light streaming through Velux windows and reflecting off polished timber floors. It offers a generous circulation space with ample storage and room for decorative furnishings or a reading nook, while providing access to the upstairs bedrooms and shower room. A feature stone wall adds a stylish finishing touch.
Shower Room:
1.58m x 2.16m (5' 2" x 7' 1") Set beneath a Velux window, this bright shower room benefits from an abundance of natural light. It features a corner shower enclosure, WC, and pedestal wash basin, all surrounded by full-height tiling in soft, neutral tones. Practical and airy, it serves the upper floor with ease and comfort.
Walk-in Hot Press/Wardrobe:
2.44m x 2.22m (8' 0" x 7' 3") A spacious walk-in hot press/walk-in wardrobe provides ample storage and everyday convenience.
Bedroom 4:
4.78m x 3.75m (15' 8" x 12' 4") This charming bedroom boasts a cosy, character-filled atmosphere with its warm timber-clad vaulted ceiling and matching wood floors. A central window brings in natural light and frames pleasant views, while the layout offers ample space for a double bed, storage, and a seating or dressing area. Ideal as a peaceful retreat within the home.
Bedroom 5:
3.37m x 3.30m (11' 1" x 10' 10") This charming bedroom boasts a cosy, character-filled atmosphere with its wood flooring. A central window brings in natural light and frames pleasant views, while the layout offers ample space for a double bed, with built-in wardrobes, and a seating or dressing area. Ideal as a peaceful retreat within the home.
Bedroom 6:
3.38m x 3.83m (11' 1" x 12' 7") This well-proportioned bedroom combines comfort with a modern touch, featuring warm timber flooring. A large window draws in natural light and offers pleasant garden views, while the layout provides ample space for a double bed and additional furnishings.
Bedroom 7:
2.99m x 3.62m (9' 10" x 11' 11") This bright en suite bedroom benefits from a large window with countryside views and a spacious layout that includes a dedicated wardrobe area. Finished with warm timber flooring and neutral tones, it offers a comfortable and versatile space, complemented by a private bathroom for added convenience.
En suite Shower Room:
1.62m x 2.71m (5' 4" x 8' 11") The en suite is bright and functional, enhanced by natural light from a Velux window. It features a corner shower enclosure with decorative glass panels, WC, and pedestal wash basin, all set against full-height neutral tiling with a patterned border for a touch of detail.
FEATURES:
Improvements to the home include the following:
New kitchen with all new appliances and removal of dividing walls to create open plan kitchen/dining/living room with Velux skylight and sliding patio doors to rear patio.
Cupboards/storage added in the Utility room.
New double glazed composite front door and side panel.
New double glazed door from sunroom to garage.
New double glazed external entrance door into the annex living space.
Utilisation of a lower section of the house to generate a standalone annex comprising a large bedroom, kitchen/diner, bathroom and entrance hall.
Complete monitored security system throughout the house, including a separate controlled zone for the annex.
Monitored smoke detectors in the annex, main house and garage.
CCTV around the perimeter of the house with LED night vision and standalone monitor with loop recording.
Solar panel system (16 panels) and battery storage system with integration to heating hot water.
Main stone clad feature wall in entrance hall.
Remodelling of front room with modern layout and removal of open fireplace.
New flooring throughout main hall, kitchen/diner and living room.
Remodelling of main bathroom.
Alteration of bedroom for gym/games room with standalone bathroom.
Energy-saving lighting throughout the property, internally and externally.
Electric smart heaters in main living spaces for use in conjunction with condensate backboiler/stove.
Outside and Services:
Features:
Impressive detached residence offers contemporary style, spacious living, and versatile accommodation, set within landscaped grounds.
Self-contained ground-floor annex with its own entrance, kitchen/living space, bedroom, and shower room, is ideal for multigenerational living, guests, or even rental potential.
Bespoke sliding electric gates with remote control access.
Larger pillars and railings to accommodate large gates, including PIR-controlled night lights built into the pillars.
Stone cladding finish on the external entrance wall.
External pergola with seating areas to the rear.
Electric roller door on the garage with remote controls.
Oil fired central heating and double glazed windows.
Perfectly positioned near Tramores renowned 5km beach and just 10 minutes from Waterford City, the property combines coastal charm with commuter convenience.

Click here to view the 3D tour
